A hillside house in Arkansas by SILO AR+D is a metal-clad statement
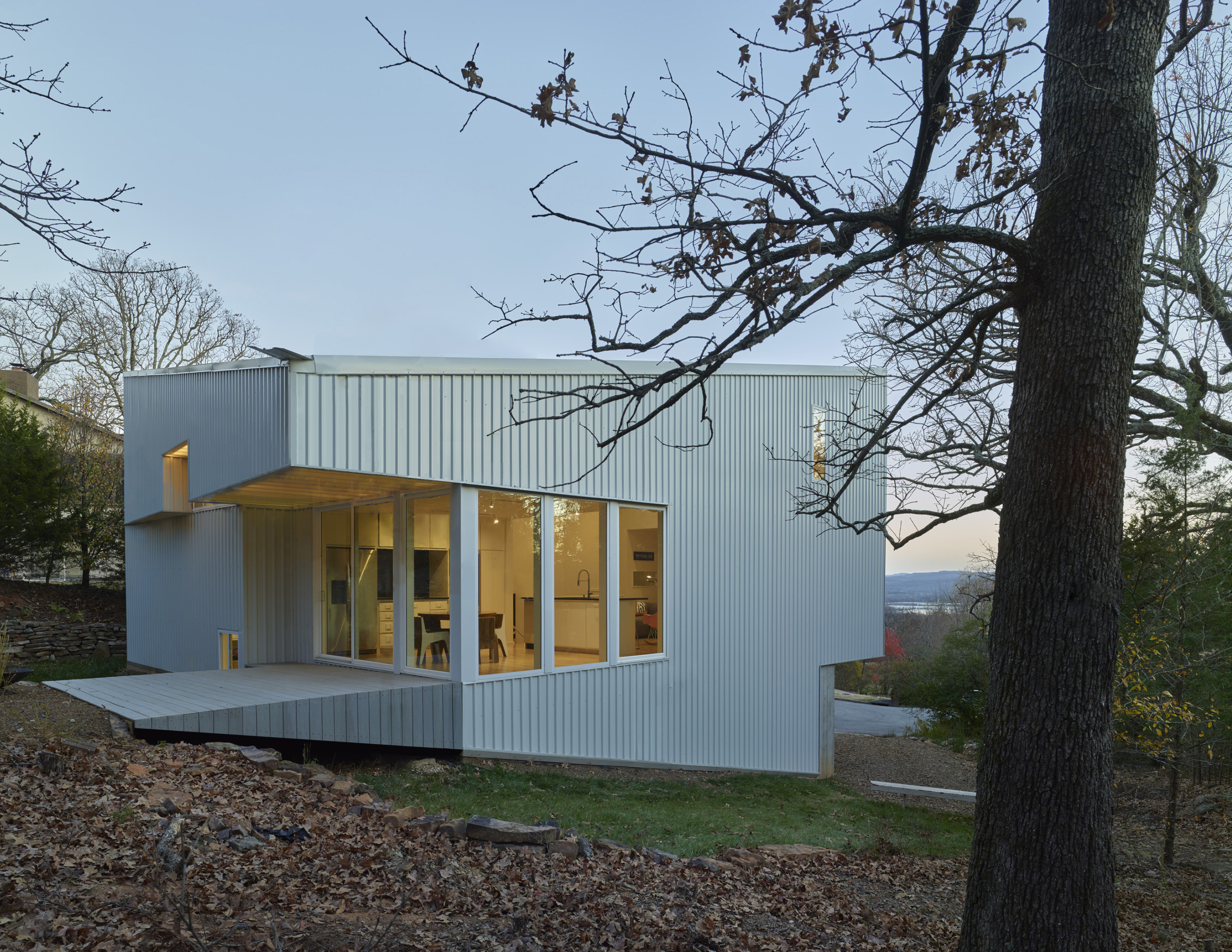
Receive our daily digest of inspiration, escapism and design stories from around the world direct to your inbox.
You are now subscribed
Your newsletter sign-up was successful
Want to add more newsletters?

Daily (Mon-Sun)
Daily Digest
Sign up for global news and reviews, a Wallpaper* take on architecture, design, art & culture, fashion & beauty, travel, tech, watches & jewellery and more.

Monthly, coming soon
The Rundown
A design-minded take on the world of style from Wallpaper* fashion features editor Jack Moss, from global runway shows to insider news and emerging trends.

Monthly, coming soon
The Design File
A closer look at the people and places shaping design, from inspiring interiors to exceptional products, in an expert edit by Wallpaper* global design director Hugo Macdonald.
This house in Arkansas takes a determined stance against camouflaged contextualism and goes straight for bold, unapologetic contrast. Designed by SILO Architecture Research and Design, the modestly budgeted and relatively compact 1,750 sq ft family home exploits a verdant sloped three-quarter-acre site.
Clever use of material and form make a strong architectural statement that transcends the budget and makes the most of the views and landscape. The architects describe Hillside Rock House as being ‘mineral-like,’ as if it were a natural growth that has emerged from the landscape. This juxtaposition is emphasised by the graphic purity of the wraparound façade, which also contains several allusions to modern architecture of the recent past, from Adolf Loos to Venturi Scott-Brown. Solidity is emphasised by the uniform application of white corrugated metal cladding.
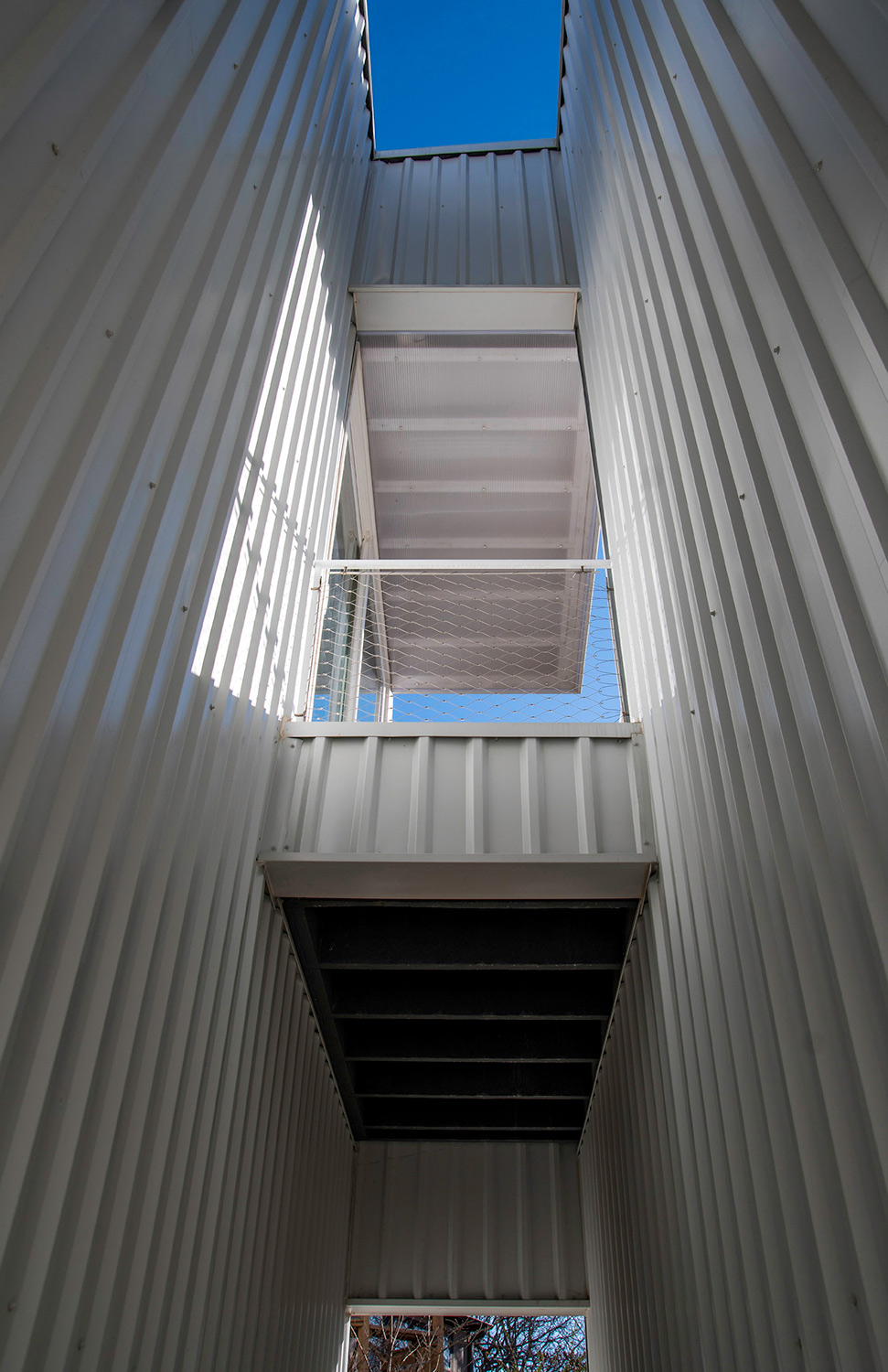
The entry light well.
The site is located east of Fayetteville, out past the suburbs where development starts to rub up against true wilderness. This is a quintessentially American condition, is enhanced by far-reaching views across the wooded site in the city’s Mount Sequoyah neighbourhood.
Inside, living accommodation is pushed to the corners away from a central spine of circulation space, ensuring that the principal living rooms and bedrooms have dual aspect views and balconies that are carefully orientated to look across specific swathes of landscape; each of the three terraces has a very different aspect, including an impressive view of the Boston Mountains to the south. This multi-faceted outlook created by the plan is also a reference to the façade geometry and the house’s rocky, mineral qualities.
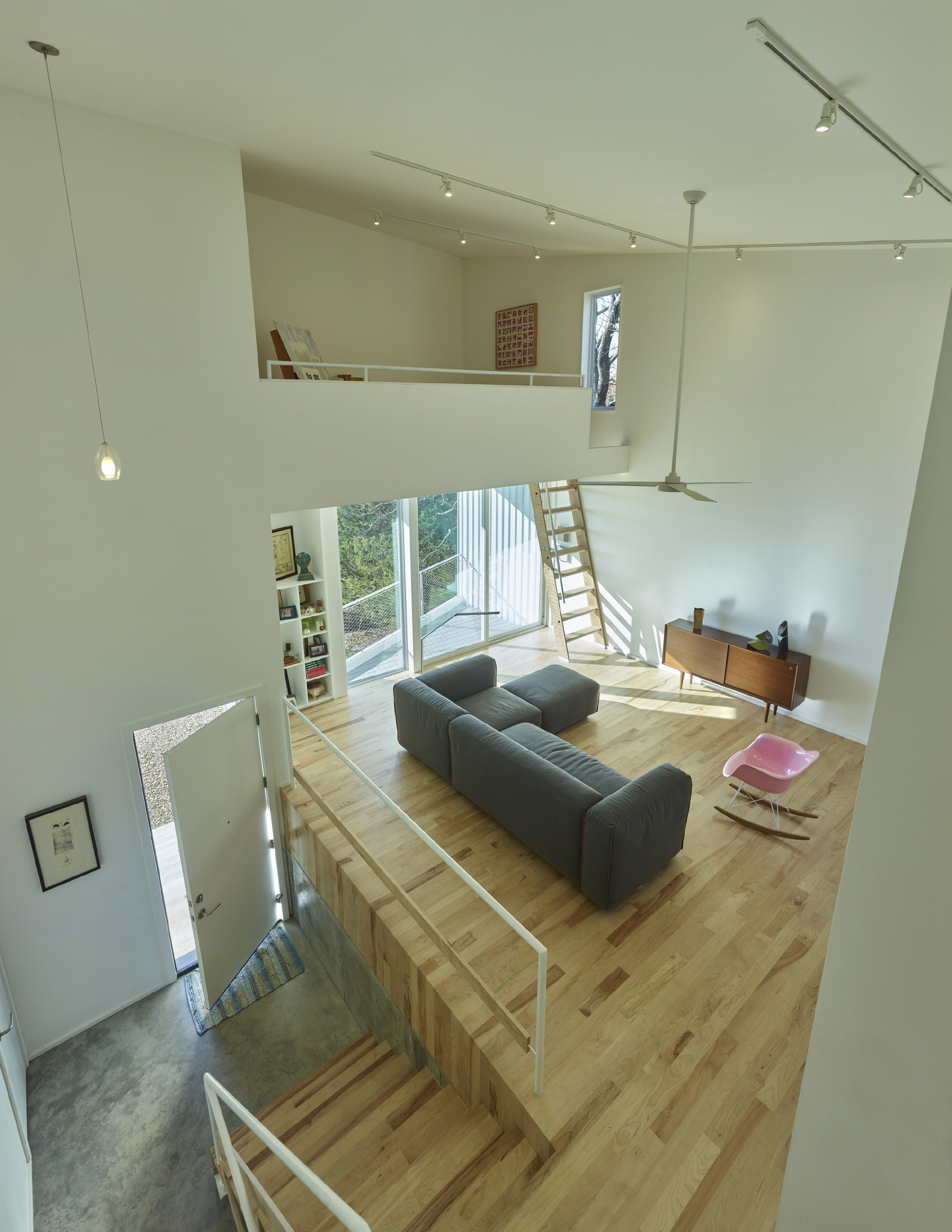
View from the upper landing.
The interior is arranged across central levels around a central wooden staircase, supplemented by internal galleries and ladders. There is a strong sense of being up in the trees here and the house gets a correspondingly bold seasonal display as the autumn colours seep into the interior. White walls are paired with concrete and timber floors, the latter treated as if it is a solid, monolithic block.
SILO AR+D was set up by Marc Manack and Frank Jacobus and currently concentrates its work in and around Ohio, North Carolina, and Arkansas. Manack and Jacobus have a focus on residential and institutional projects and describe their work as ‘an abstract departure from the organic romanticism’ of so much contemporary regional architecture. The Hillside Rock House celebrates its abstract form without being disconnected from its bucolic surroundings.
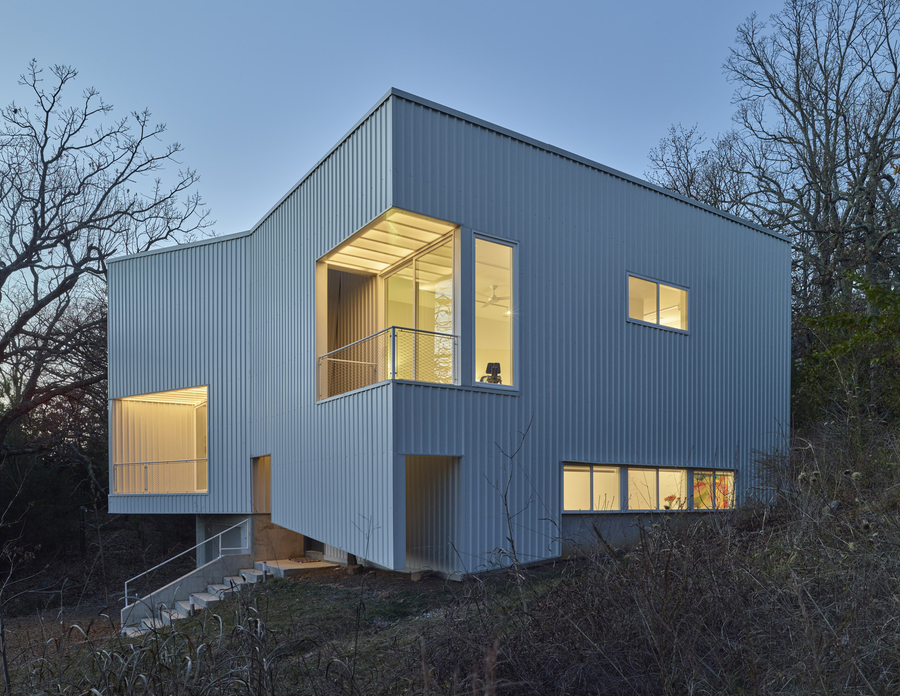
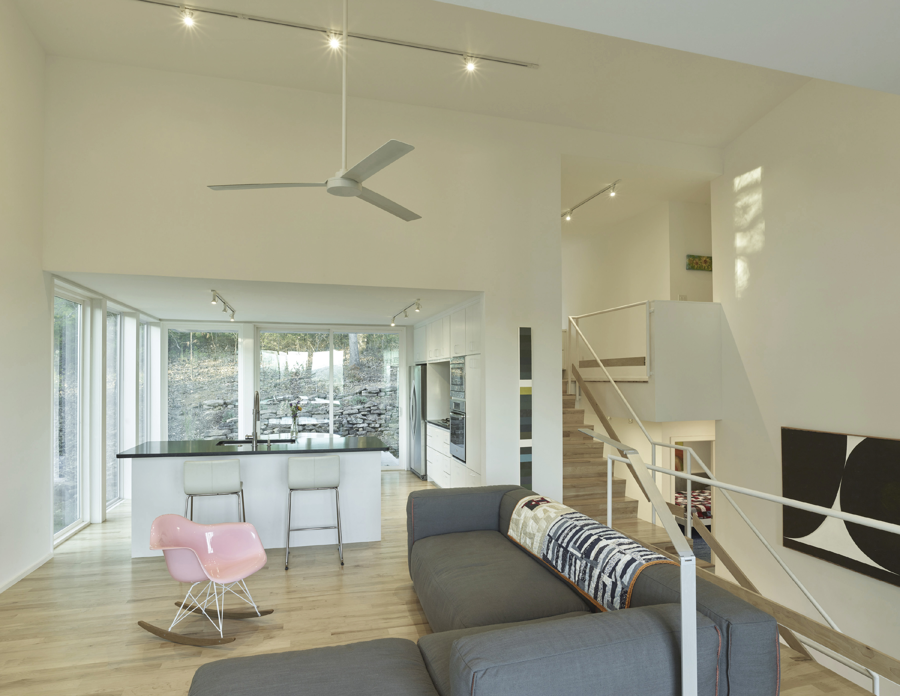
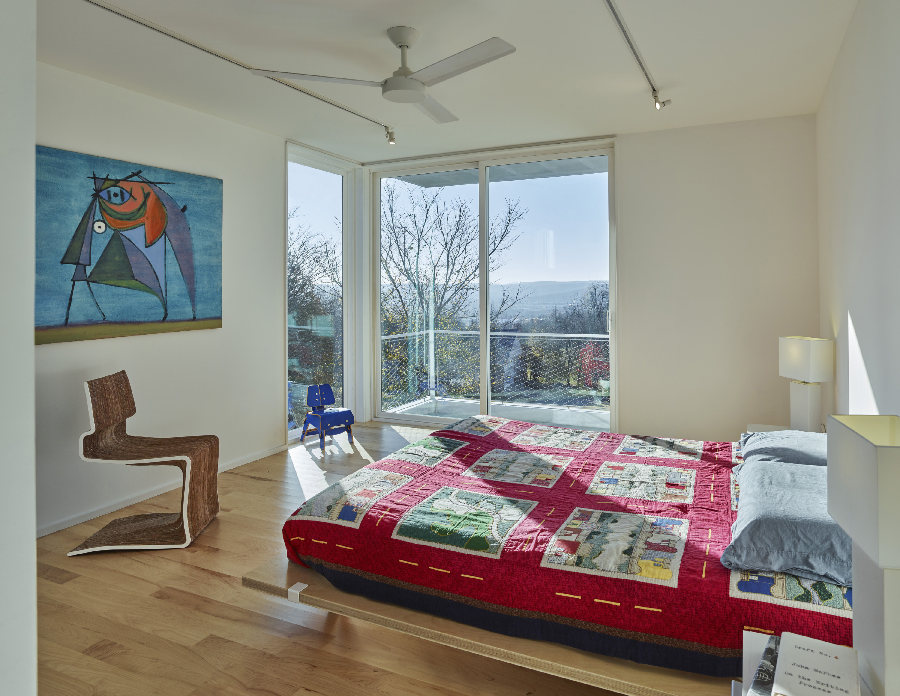
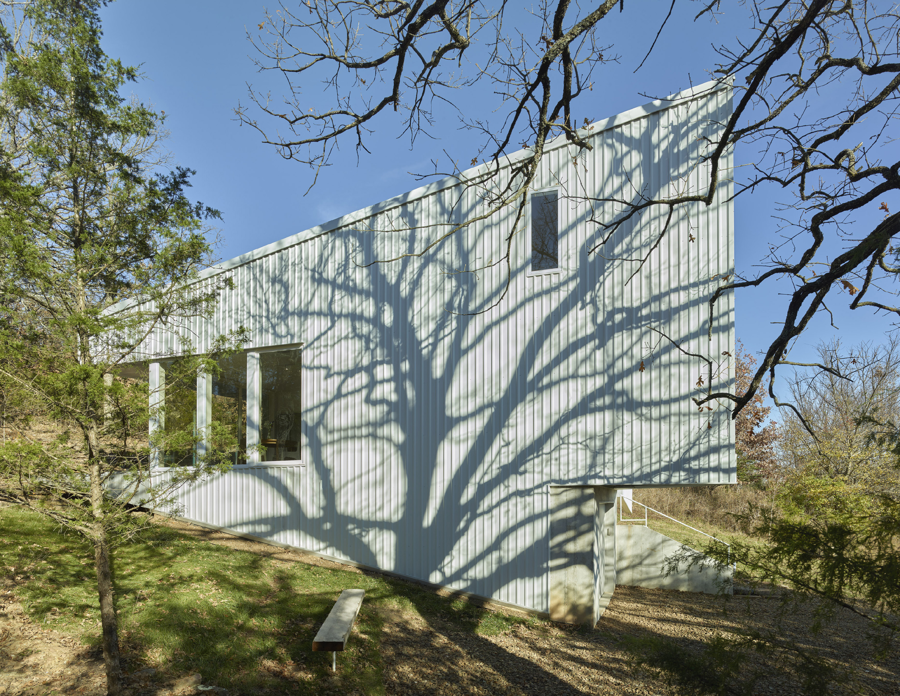
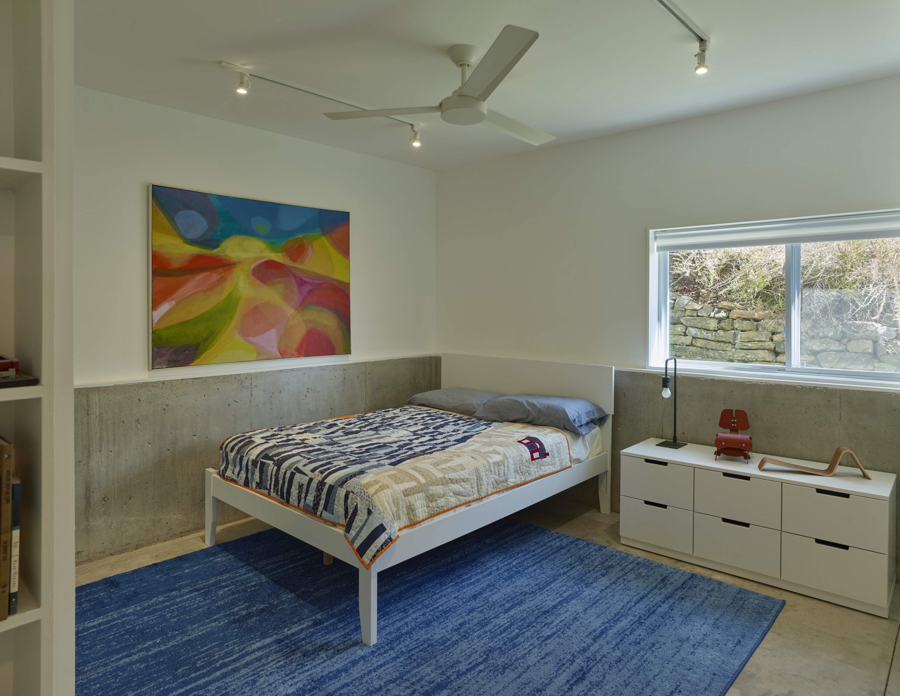
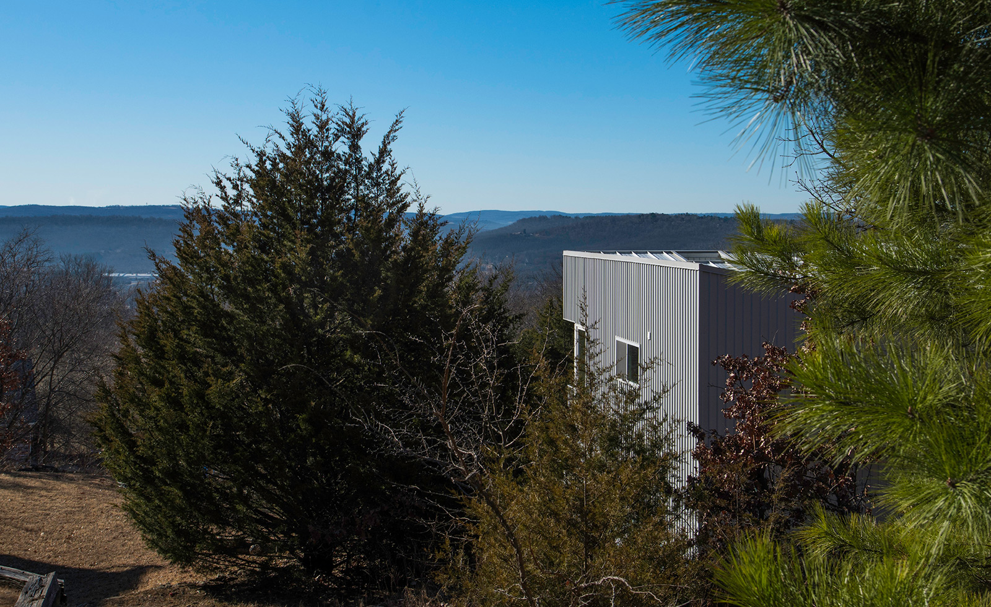
INFORMATION
For more information, visit the SILO AR+D website
Receive our daily digest of inspiration, escapism and design stories from around the world direct to your inbox.
Jonathan Bell has written for Wallpaper* magazine since 1999, covering everything from architecture and transport design to books, tech and graphic design. He is now the magazine’s Transport and Technology Editor. Jonathan has written and edited 15 books, including Concept Car Design, 21st Century House, and The New Modern House. He is also the host of Wallpaper’s first podcast.