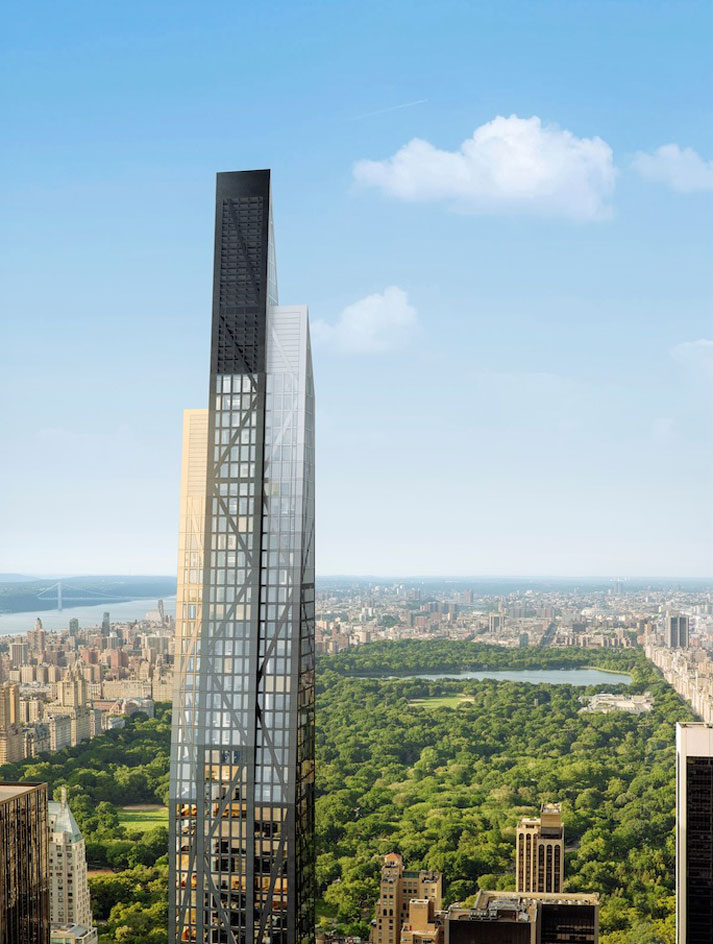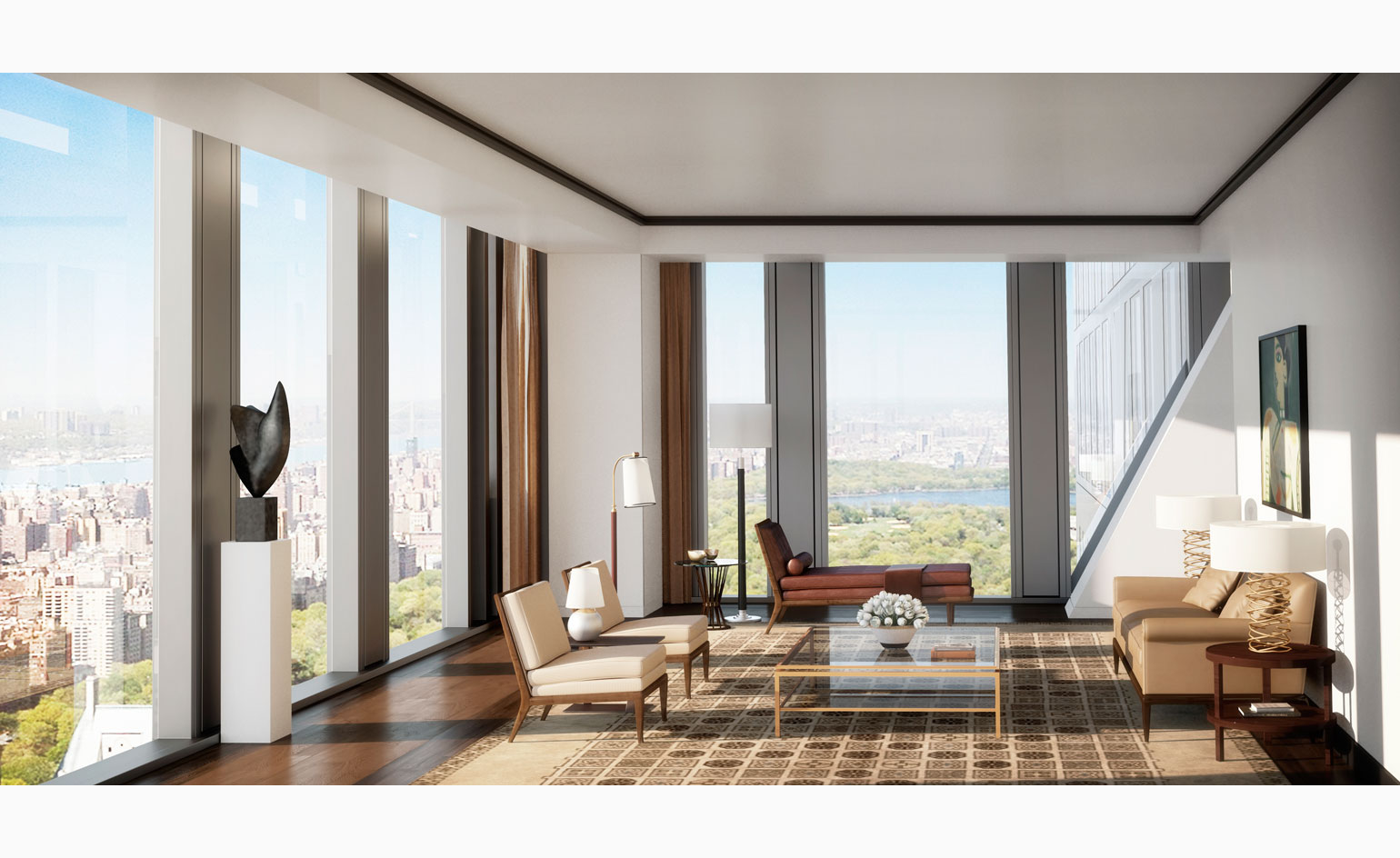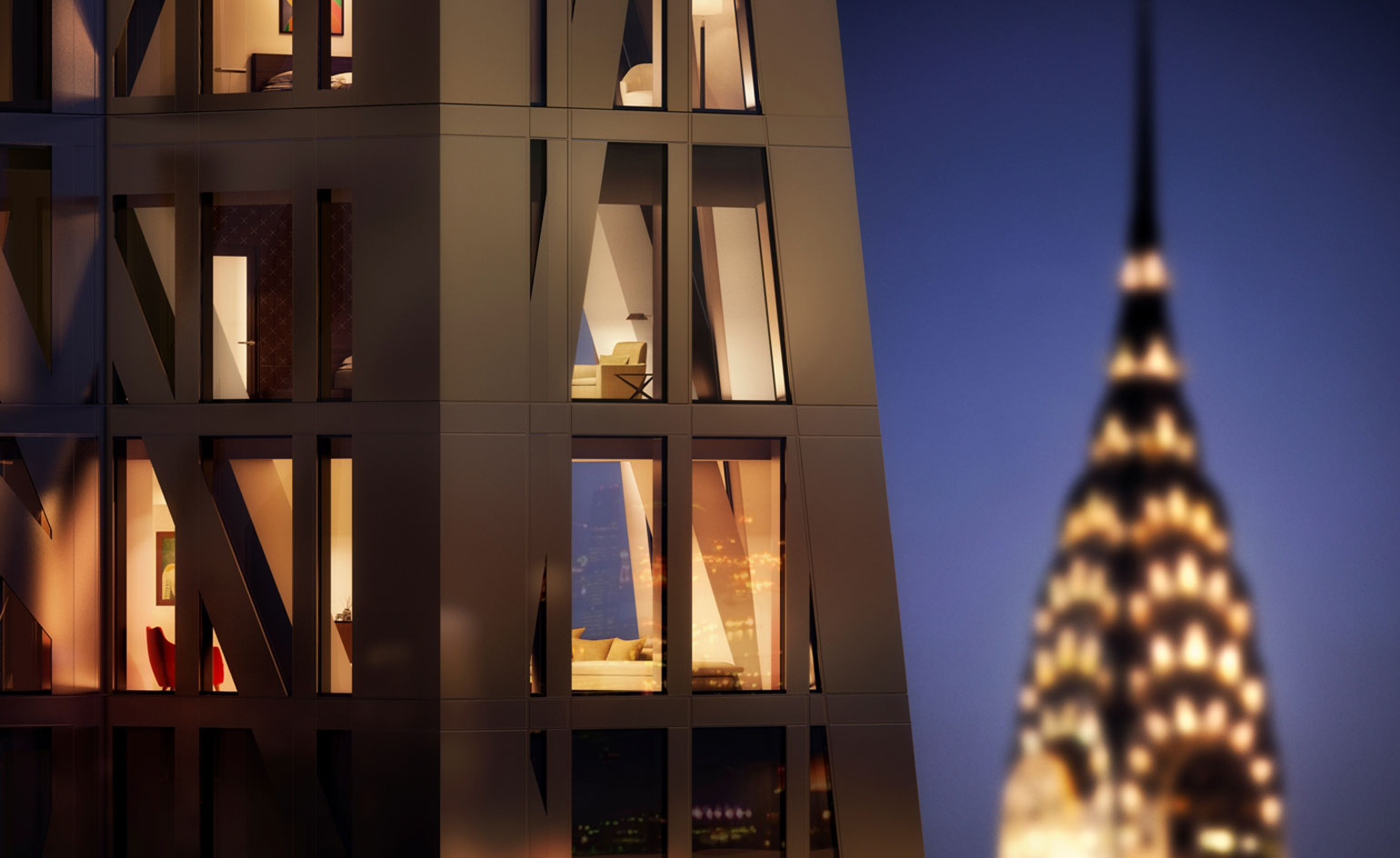High flyer: a vision of Jean Nouvel’s addition to New York’s soaring skyline

Receive our daily digest of inspiration, escapism and design stories from around the world direct to your inbox.
You are now subscribed
Your newsletter sign-up was successful
Want to add more newsletters?

Daily (Mon-Sun)
Daily Digest
Sign up for global news and reviews, a Wallpaper* take on architecture, design, art & culture, fashion & beauty, travel, tech, watches & jewellery and more.

Monthly, coming soon
The Rundown
A design-minded take on the world of style from Wallpaper* fashion features editor Jack Moss, from global runway shows to insider news and emerging trends.

Monthly, coming soon
The Design File
A closer look at the people and places shaping design, from inspiring interiors to exceptional products, in an expert edit by Wallpaper* global design director Hugo Macdonald.
At Manhattan's Museum of Modern Art (MoMA) on Monday night, a sleek crowd, including architect Richard Meier and former New York Times architecture critic Nicolai Ouroussoff, gathered to fete French architect Jean Nouvel, whose tallest building to date is under construction next door at 53 West 53rd St.
Dubbed 53W53, the 1,050-feet-high residential skyscraper makes use of air rights purchased from MoMA and other nearby buildings to provide views of Central Park and the city's skyline. 'When you are inside, you will feel you are in the sky in New York City,' says Nouvel. Officially, the event at MoMA - during which Vanity Fair contributing editor and filmmaker Matt Tyrnauer interviewed the soft-spoken architect - marked the commencement of sales of the tower's 140 luxury units. Unofficially, the swanky affair that spilled out into MoMA's Sculpture Garden was the beginning of the PR machine surrounding the building, slated for completion in 2018.
The elegant tower, with its glass and exposed steel diagrid structure, will create one-of-a-kind floor plans in the condominiums, ranging from one-bedrooms to duplex penthouses and full-floor layouts. Each unit will have sloping windows and muscular, slanting columns, giving New York-based interior designer Thierry W. Despont a challenging set of parameters.
53W53, which joins Manhattan's new slew of supertalls, has weathered its own share of controversy since it was announced in 2007. Torquing at subtle, oblique angles ('like a snake,' says Nouvel) as it tapers to a sharp summit, the tower was originally slated to be 1,250 feet tall, but neighbours balked and the city asked the architect and developer Hines to lower it (Hines is partnering with Goldman Sachs and Singapore-based Pontiac Land Group on the development).
Then in January 2014, MoMA, who sold 53W53's 18,000-square-foot lot to Hines and Goldman Sachs in 2007, decided to raze the adjacent Folk Art Museum, designed by Tod Williams and Billie Tsien. A future museum expansion by Diller Scofidio + Renfro will link to three of 53W53's lower floors which will be accessed from and connected to MoMA. The replacement of the Folk Art Museum raised cries of protest from architects, critics and the public, who lauded its small galleries and faceted bronze façade. Nouvel, who said the Folk Art Museum was 'a very interesting building' and claimed to be shocked by its disappearance from the site next to his tower, said that keeping the Folk Art's façade and gutting the interior, as was once suggested, didn't make sense.
On Monday night, Tyrnauer showed a brief clip of a documentary he is making about Nouvel before interviewing the architect. When Tyrnauer asked Nouvel about his creative process, he replied that he has to spend some amount of time lying in bed with an eye mask on and earphones in, thinking about his work. 'I don't want to see the light,' he said, eliciting laughs from the crowd. 'The light is inside.'

Thierry W. Despont has been commissioned with the interior design of the tower, which, with its glass and exposed steel diagrid structure, will create one-of-a-kind floor plans throughout

Receive our daily digest of inspiration, escapism and design stories from around the world direct to your inbox.