Happy Valley House offers a model for West Coast Modern architecture and family living
Happy Valley House by Swatt Miers Architects was created as an example of West Coast Modern architecture that is also perfect for family life
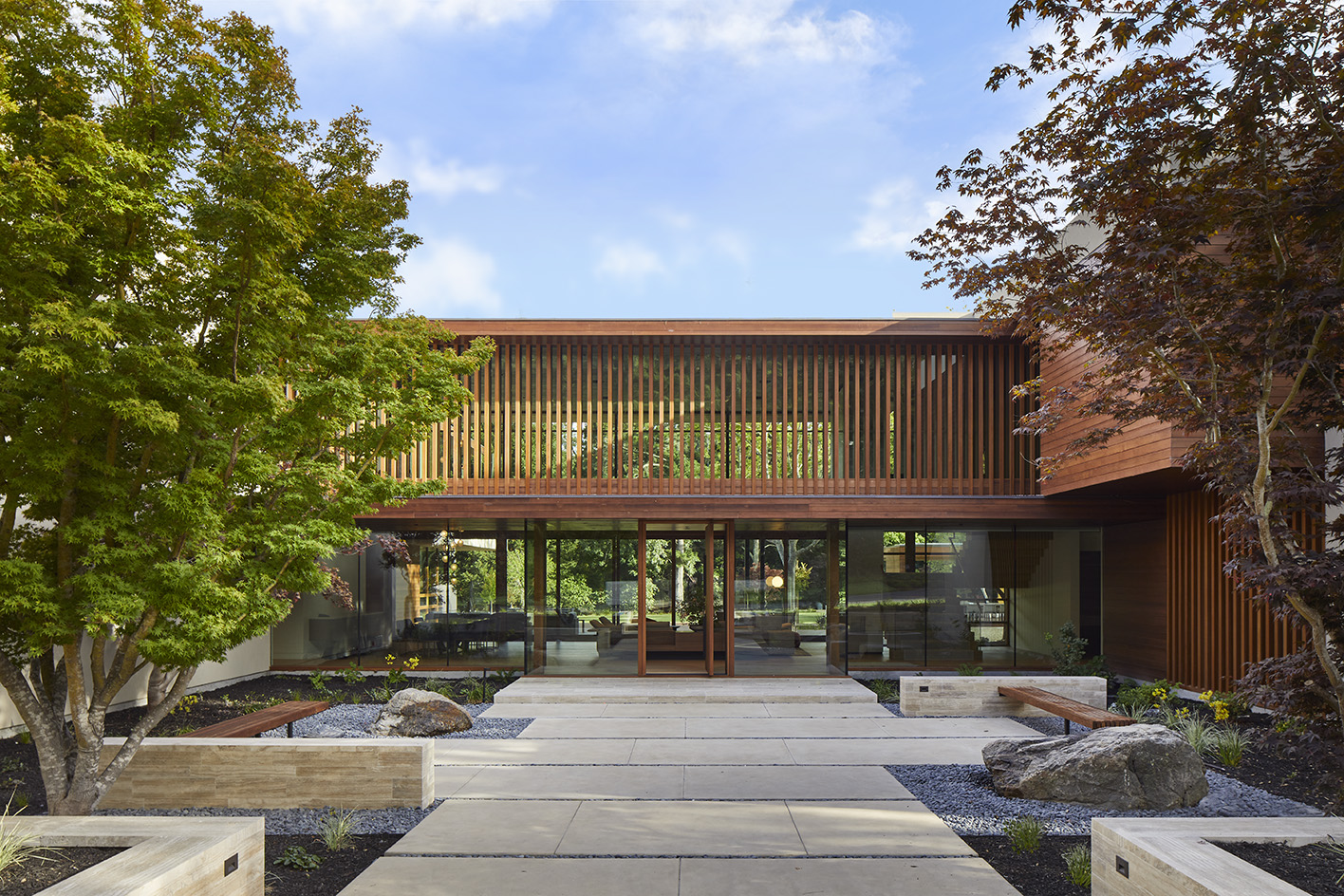
Happy Valley House was crafted for a young family with three school-age children who moved to California from New York. The home, designed by local architecture studio Swatt Miers, was conceived as a 'warm, peaceful and private new family home, where they could enjoy family life with their extended family and friends', explains one of the studio's founders, Robert Swatt.
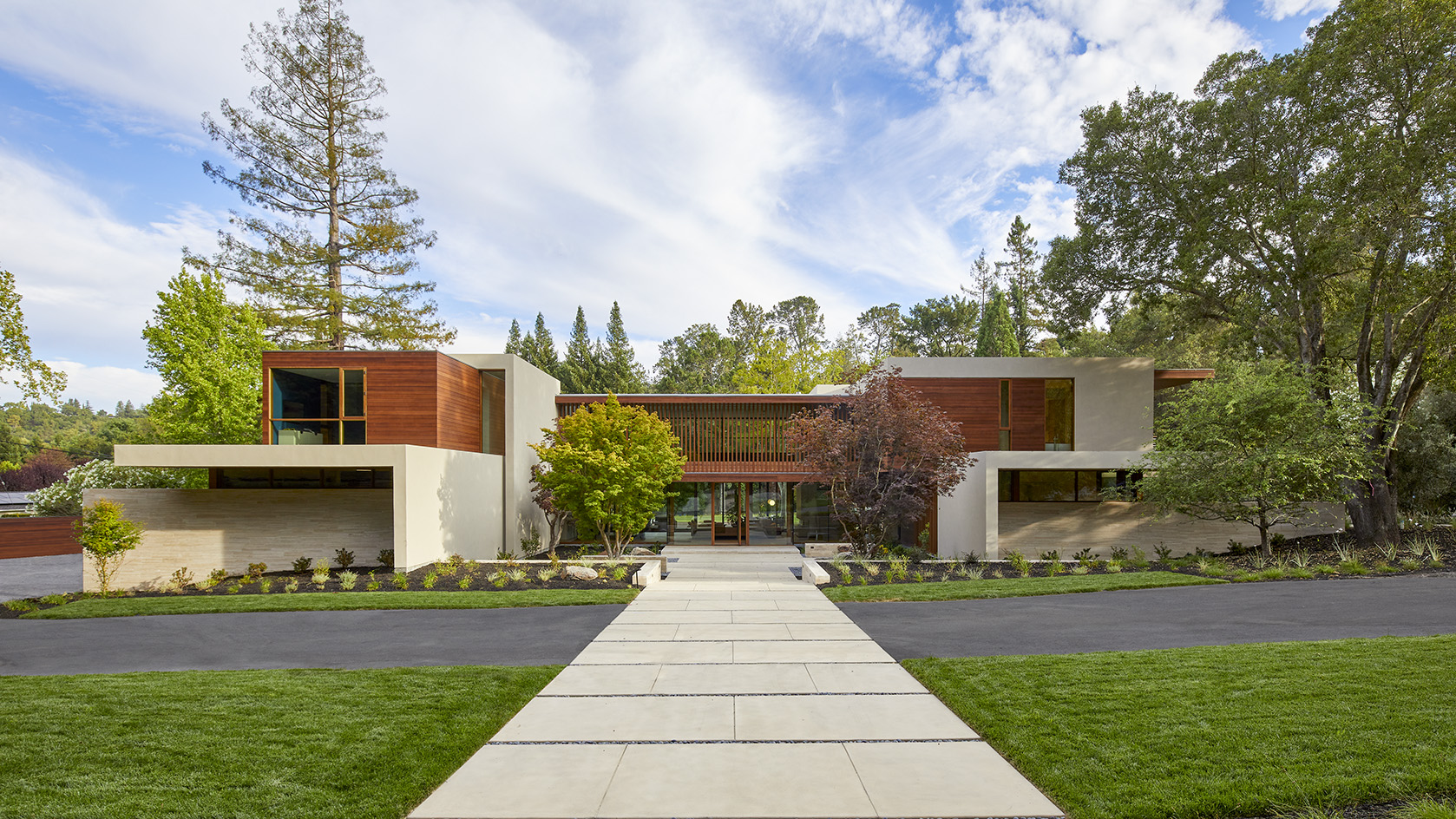
Happy Valley House: a warm, family home
Swatt continues: 'One of the major goals of the project involved the creation of strong indoor-outdoor connections. Working with the gentle topography, virtually every major space on the ground floor has a direct connection to outdoor gardens and gathering spaces. Additionally, major spaces on the upper level are connected to the outdoors with generous roof terraces that overlook the gardens below. The landscape has been developed with multiple gathering spaces – including play areas for children, a large lanai (a kind of veranda), a swimming pool with an adjacent lounge and dining structure, and a grass field – to create unique destinations for outdoor family life.'
'With strong indoor-outdoor connections, the Happy Valley House is a prime example of West Coast Modern architecture designed for California living.'
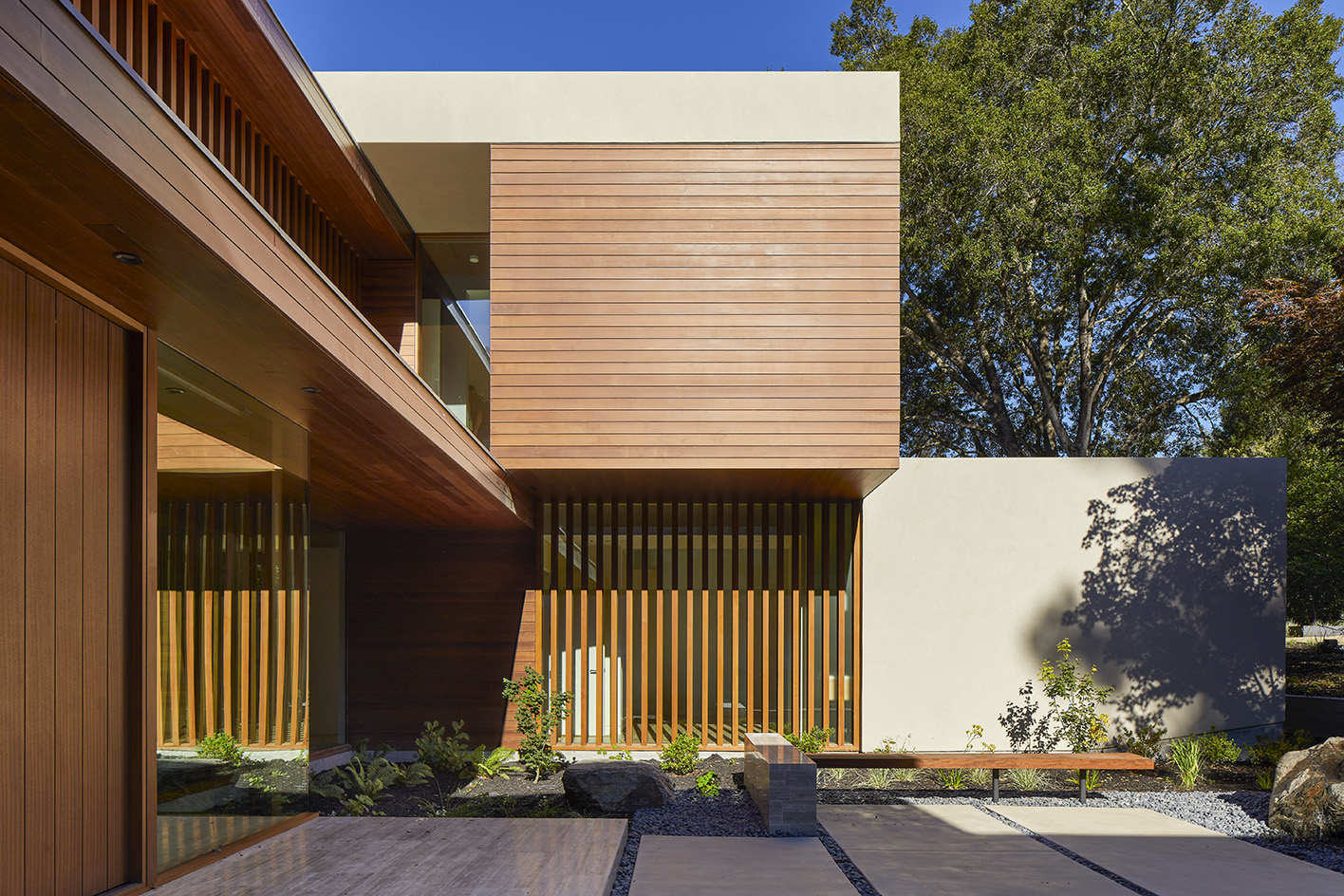
The house replaced an existing, old and unsuitable structure on the site. The architects, however, tried to make the most of the original building's infrastructure, using its footprint as the basis for the plan, to minimise new grading and drainage, and eliminate the need for new landscape screening.
This means the architects were able to save existing planting, such as the site’s giant redwood and oak trees. The mature greenery and openness of the new design blend effortlessly in a composition that favours that indoor-outdoor lifestyle, while making it all feel timeless.
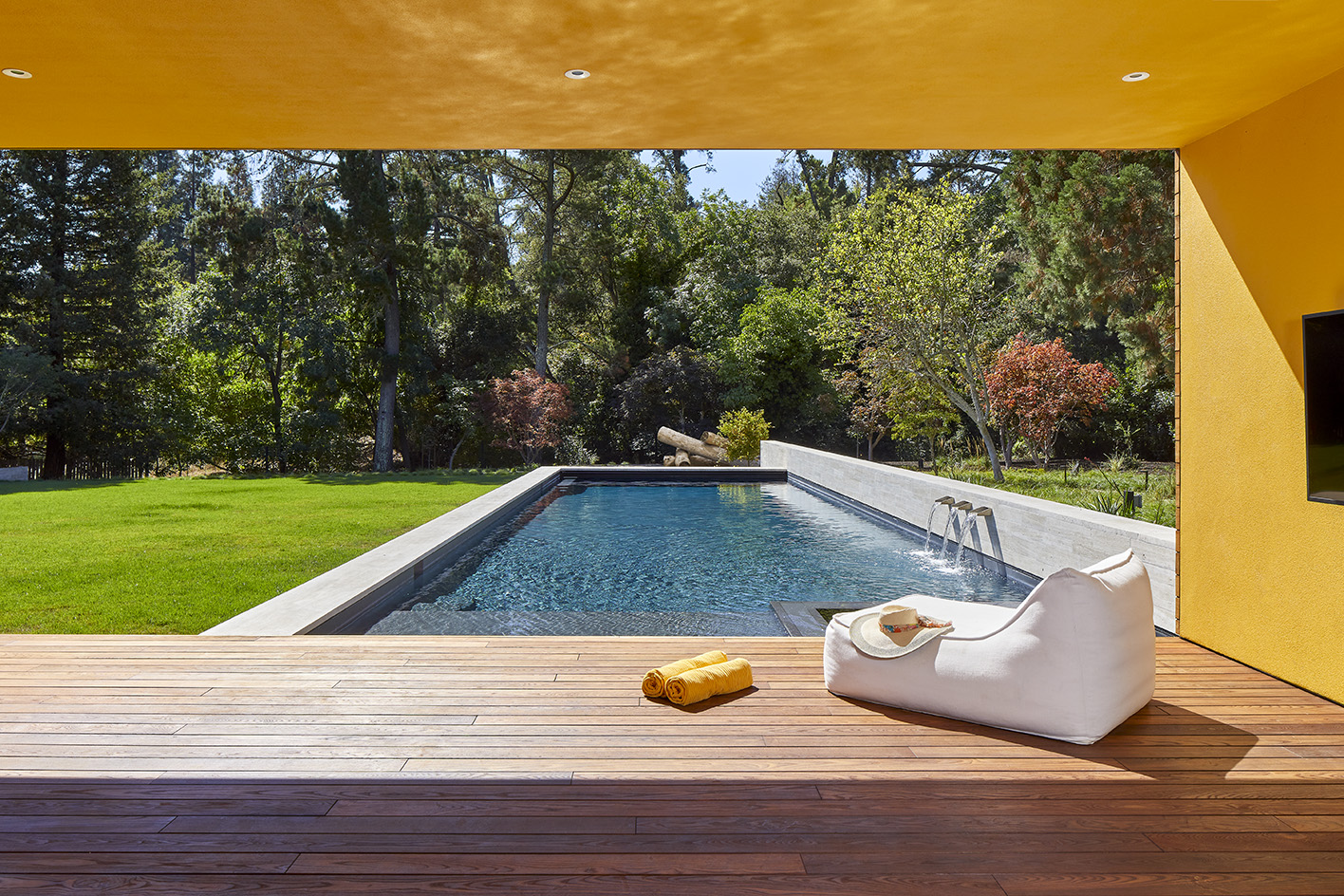
'The interior spaces are anchored by a grand, two-storey living and dining “great room” in the centre of the H-shaped plan,' adds Swatt, talking about one of the main drivers in the design solution. 'This dramatic central space separates the family and guest wings, and connects to the outdoors through an entry courtyard on the north side, and the large covered lanai on the south side. The bedroom wings on the upper level are connected by an interior bridge that runs along the north edge of the great room. The bridge serves the secondary purpose of compressing the space vertically at the entry – adding contrast and drama to the spatial qualities of the home. Materials inside and outside are warm and natural and include Western red cedar boards, European oak flooring, and travertine limestone.'
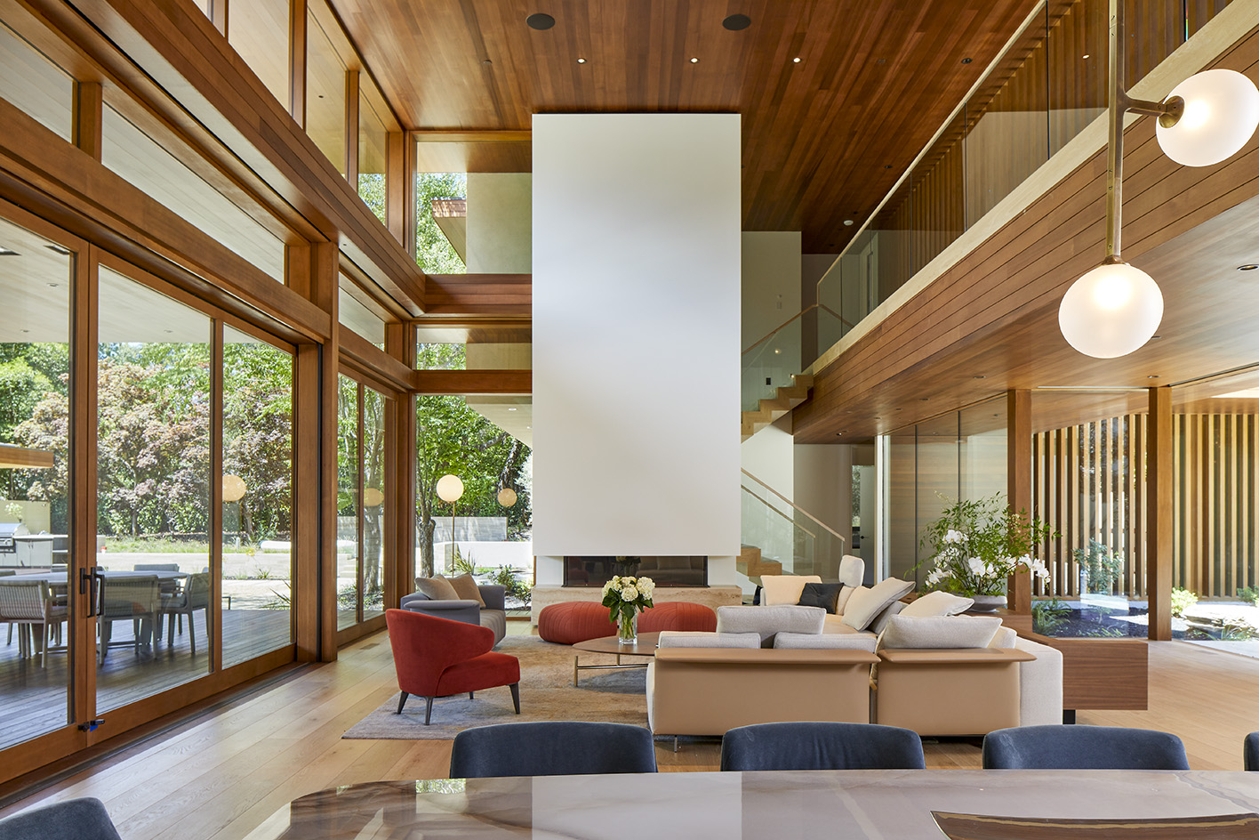
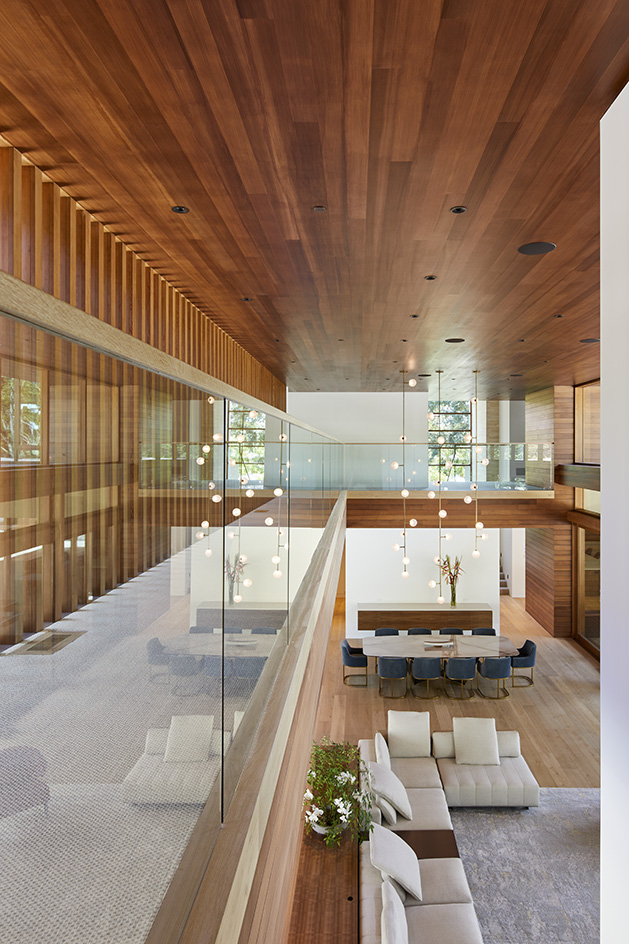
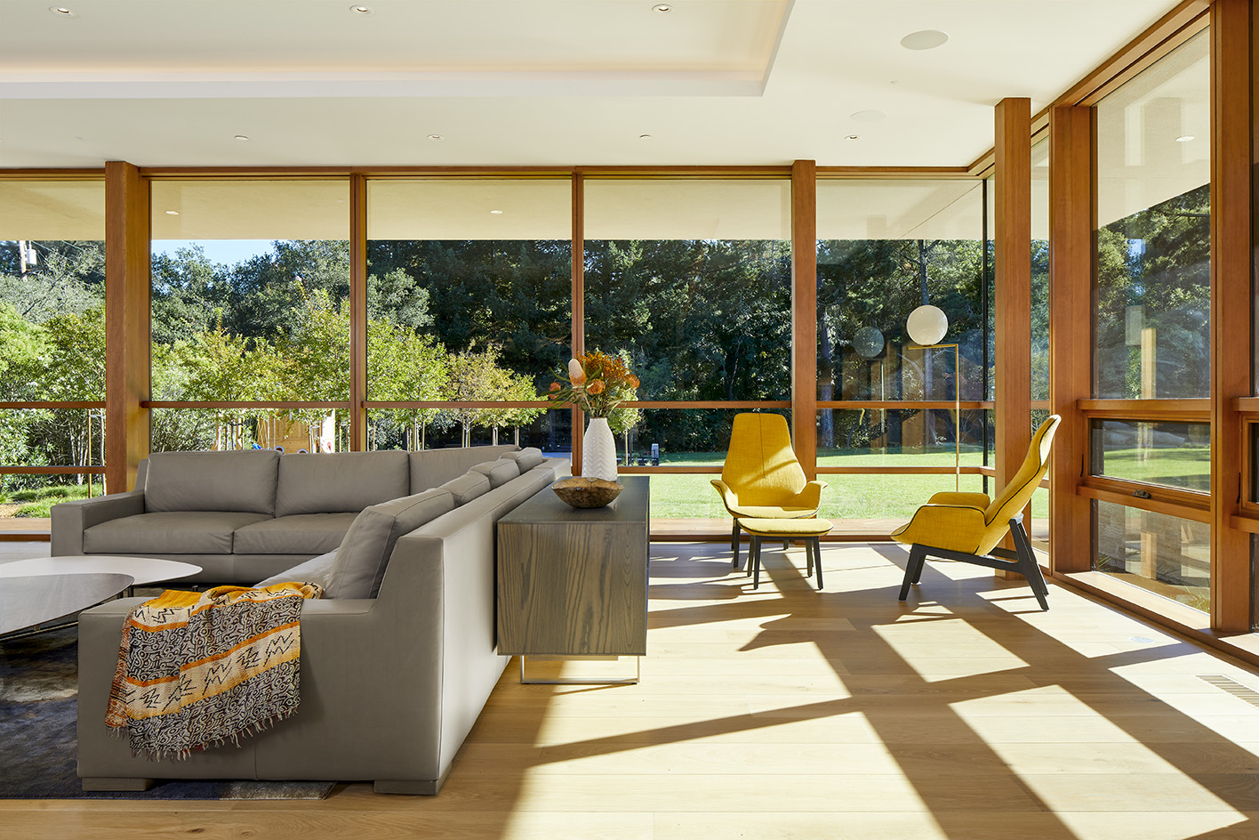

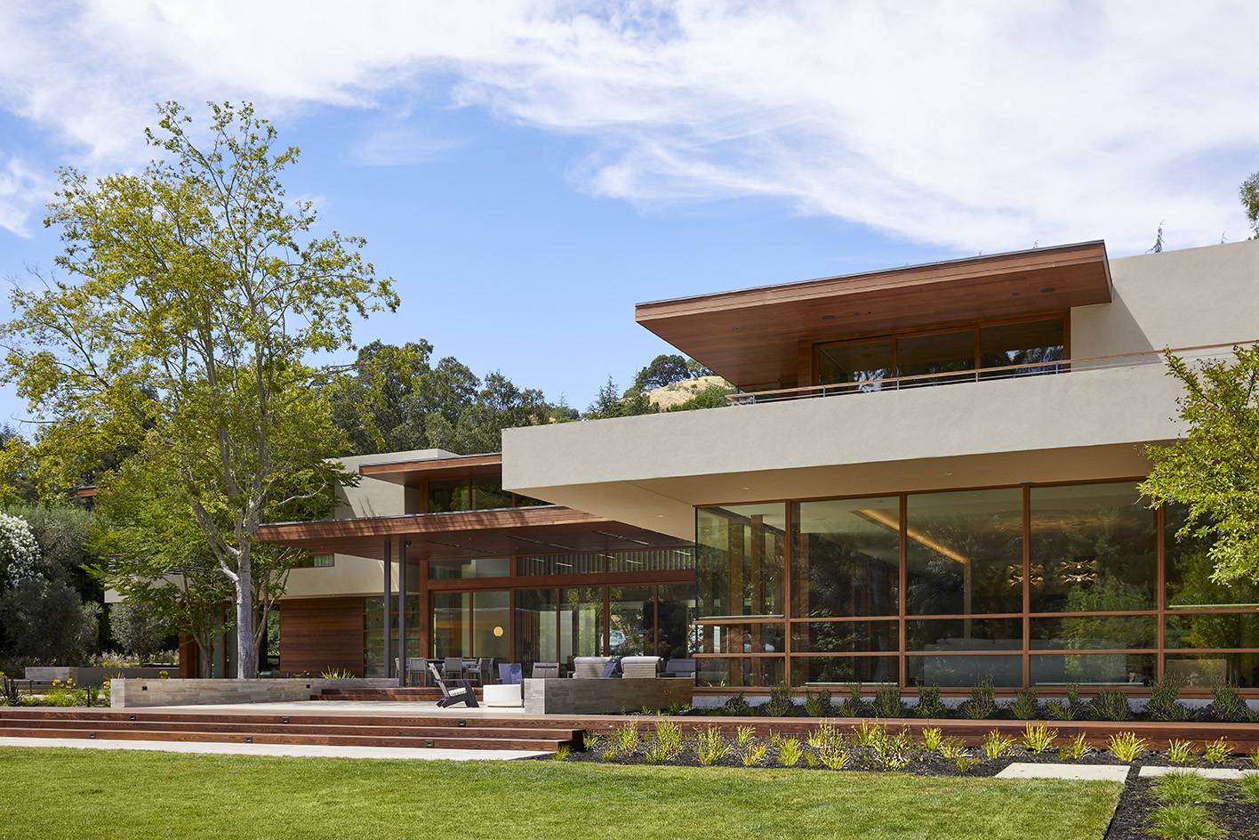
Receive our daily digest of inspiration, escapism and design stories from around the world direct to your inbox.
Ellie Stathaki is the Architecture & Environment Director at Wallpaper*. She trained as an architect at the Aristotle University of Thessaloniki in Greece and studied architectural history at the Bartlett in London. Now an established journalist, she has been a member of the Wallpaper* team since 2006, visiting buildings across the globe and interviewing leading architects such as Tadao Ando and Rem Koolhaas. Ellie has also taken part in judging panels, moderated events, curated shows and contributed in books, such as The Contemporary House (Thames & Hudson, 2018), Glenn Sestig Architecture Diary (2020) and House London (2022).