Gort Scott Architects creates a hub for Walthamstow’s burgeoning creative community
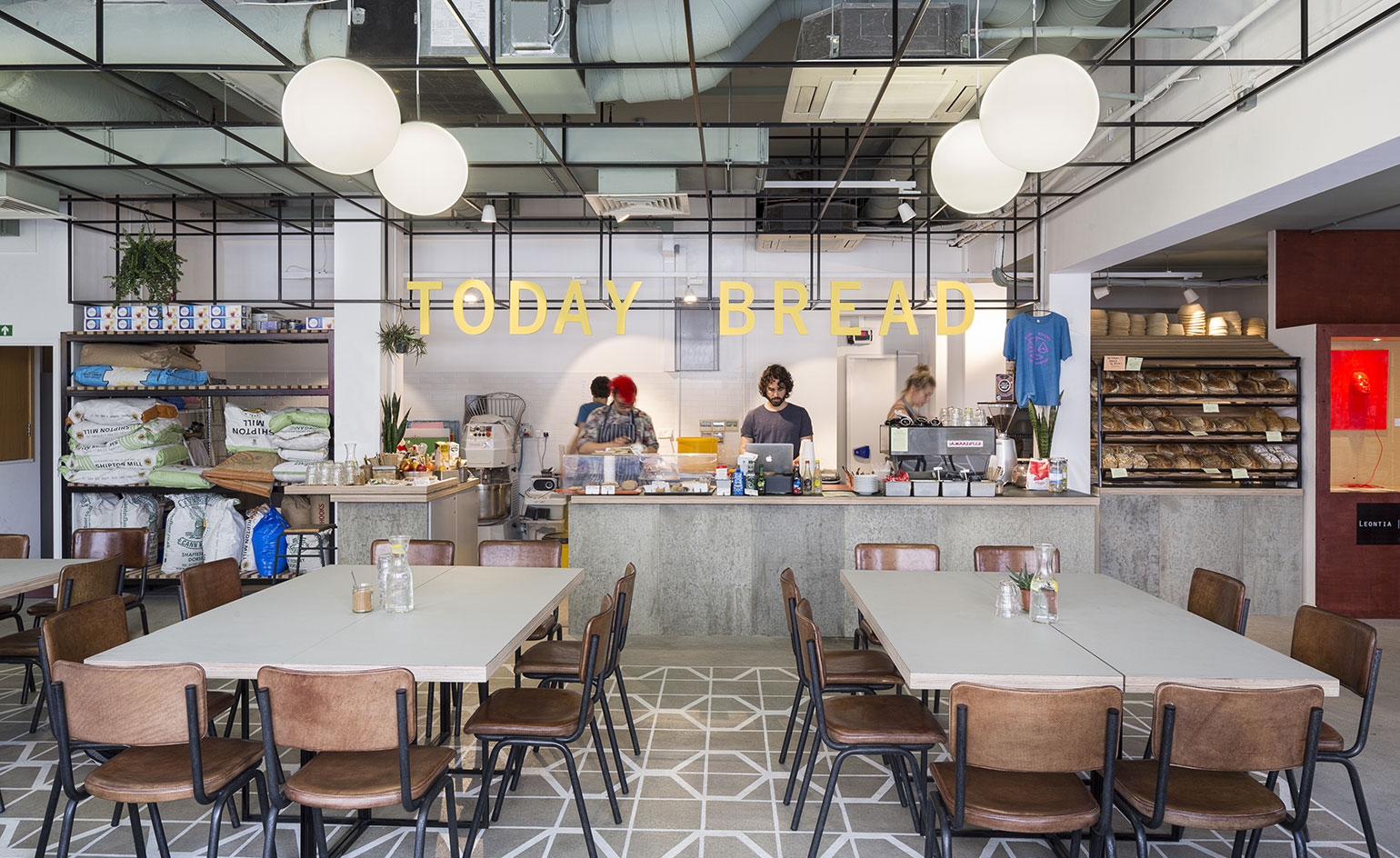
The east London borough of Waltham Forest has been undergoing a slow but steady makeover in recent years. Thanks to an influx of young buyers priced out of central London, the end-of-the-line neighbourhood has transformed itself into one of the capital's most desirable areas with a blossoming creative community to match.
As a reflection of this, last year the London Borough of Waltham Forest commissioned the refurbishment of the Central Parade with funding help from the GLA. Opened this summer, the project has seen the former 1960s office building reborn as a new cultural and creative enterprise hub designed by young architectural practice Gort Scott. Open for two years while the long-term future of the site is decided upon, the Central Parade is now home to 650 sq m of retail and co-working spaces with meeting rooms, flexible event and exhibition space, small ‘maker’ shops available for those who wish to pilot new products or services, and studio units for up to 50 independent creative businesses.
Already home to an independent start-up bakery and café run by Hackney artisan sourdough bread company Today Bread, the Central Parade is operated by Meanwhile Space, a social enterprise that specialises in delivering temporary and affordable workspaces that benefit local communities.
‘We stripped back the linings of the outdated council one-stop shop; the lowered ceilings, carpets, partitioned desks etc, to create a generous, robust hall-like space,’ says Jay Gort, director of Gort Scott, who also developed a range of bespoke furniture for the project. ‘Simultaneously, we ensured that the façades of this landmark building were sensitively updated to re-establish the building's positive contribution to the streetscape. We worked closely with graphic designers Polimekanos to develop a graphic identity for the project which was inspired by the original decorative façade tiles.’
From the outside, subtle updates indicate the building’s change in use; the underside of the wave canopy has been painted a vibrant yellow, two new street entrances have been introduced, new signage has been added and bicycle parking has been instated.
While Gort Scott has previously completed a number of projects in Waltham Forest – two separate urban design frameworks for Blackhorse Lane and the town centre, the regeneration of Wood Street Indoor Market and a strategy for public realm interventions in the Blackhorse Lane area – the borough has a number of new projects in the works as part of its continued regeneration. These include a new Creative Industries Zone and a Housing Zone in Blackhorse Lane, and the redevelopment of St James Street.
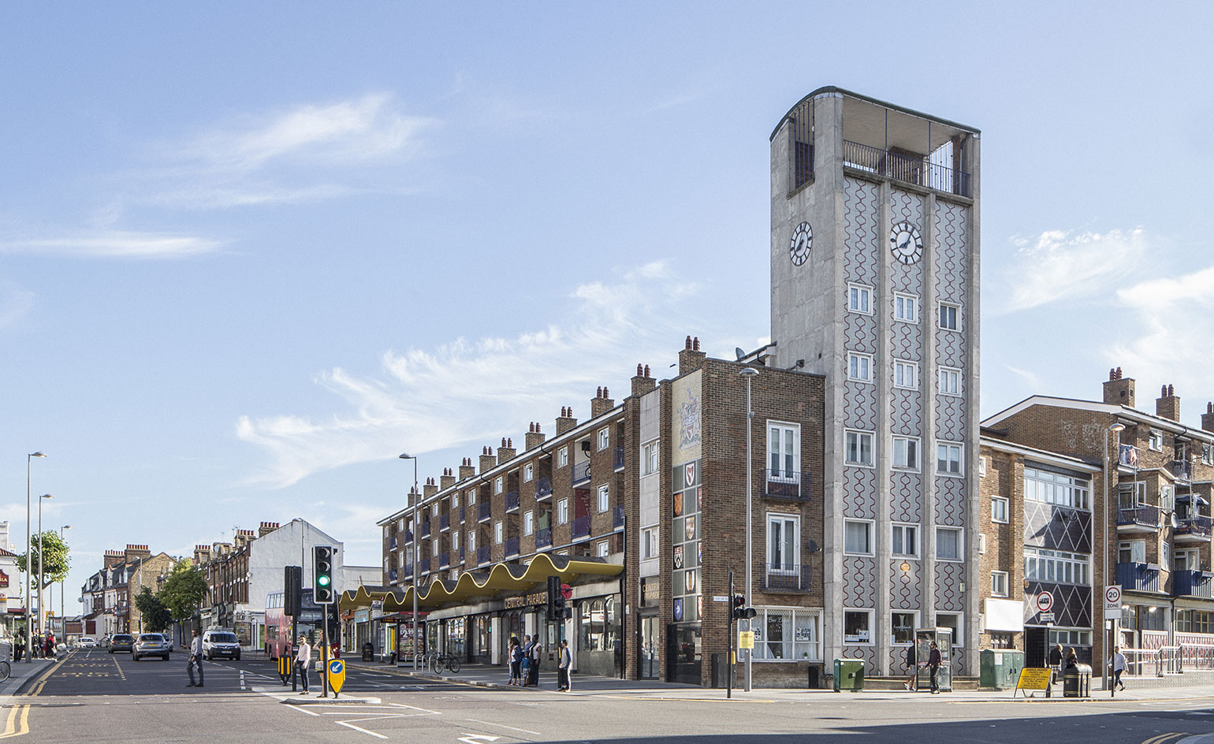
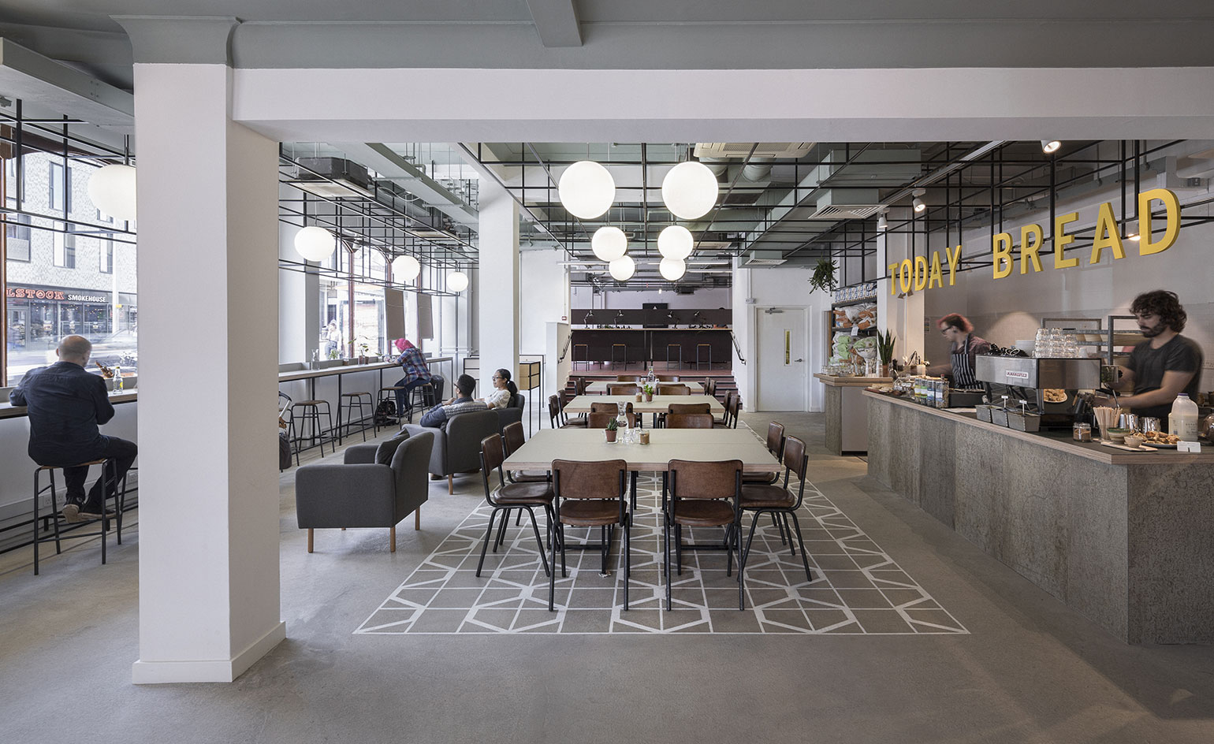
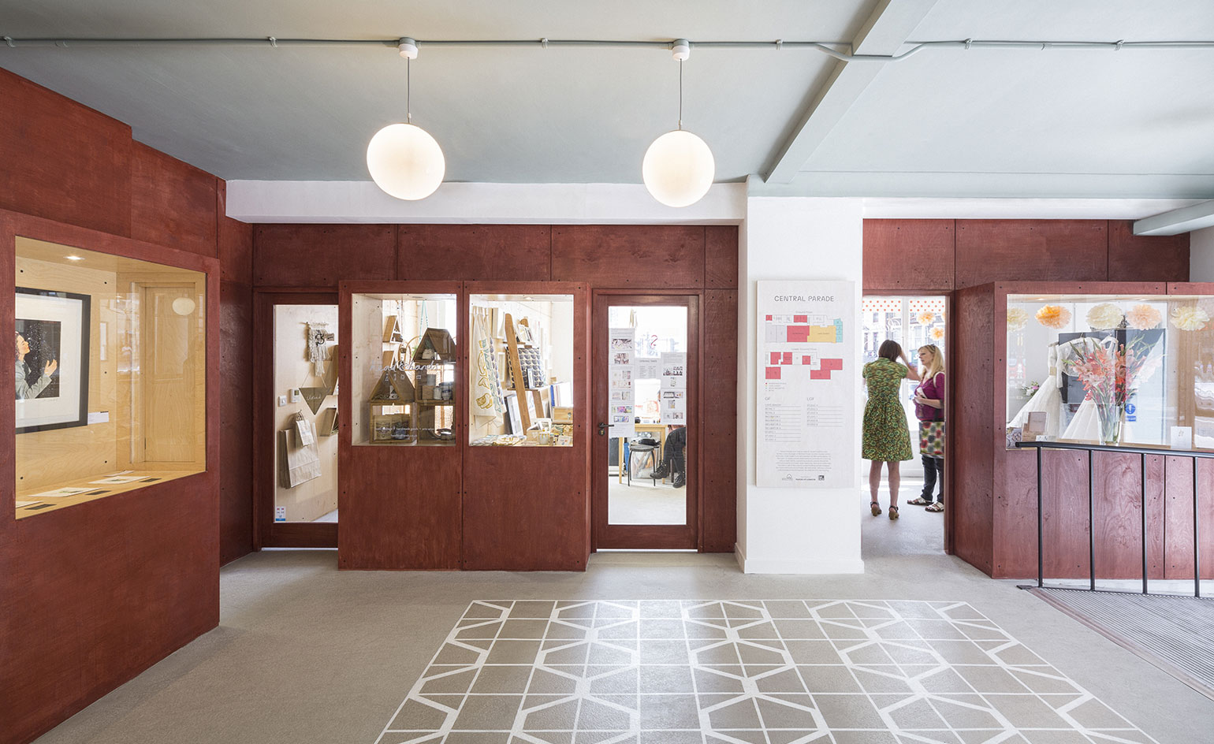
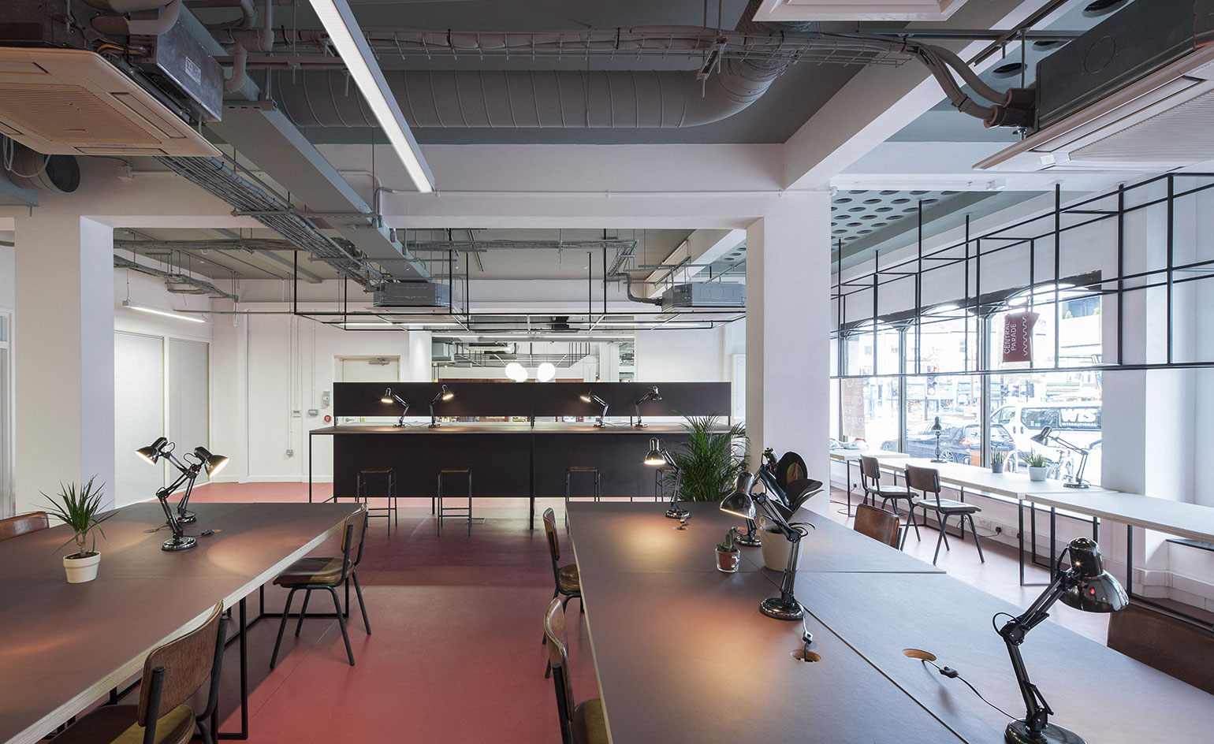
INFORMATION
For more information, visit the Gort Scott website
Photography: Dirk Lindner
Receive our daily digest of inspiration, escapism and design stories from around the world direct to your inbox.
Ali Morris is a UK-based editor, writer and creative consultant specialising in design, interiors and architecture. In her 16 years as a design writer, Ali has travelled the world, crafting articles about creative projects, products, places and people for titles such as Dezeen, Wallpaper* and Kinfolk.
-
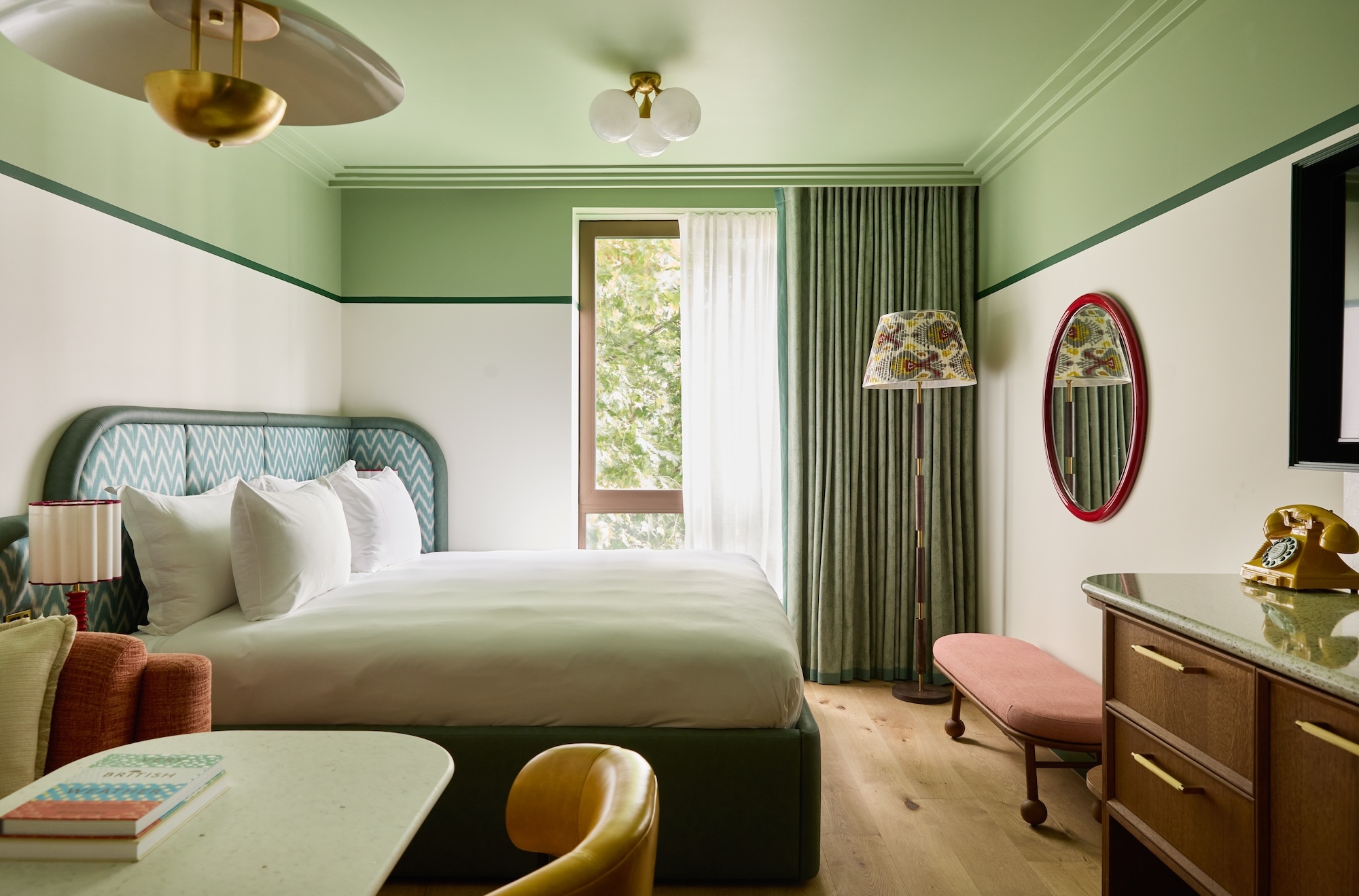 At last: a London hotel that’s great for groups and extended stays
At last: a London hotel that’s great for groups and extended staysThe July London Victoria, a new aparthotel concept just steps away from one of the city's busiest rail stations, is perfect for weekends and long-term visits alike
-
 Three new smartwatches showcase new frontiers in affordable timepiece design
Three new smartwatches showcase new frontiers in affordable timepiece designLong may you run: smartwatches from Withit, Kospet and OnePlus favour function and value above all else, demonstrating just how much the smartwatch has evolved in recent years
-
 Debuts, dandies, Demi Moore: 25 fashion moments that defined 2025 in style
Debuts, dandies, Demi Moore: 25 fashion moments that defined 2025 in style2025 was a watershed year in fashion. As selected by the Wallpaper* style team, here are the 25 moments that defined the zeitgeist
-
 Arbour House is a north London home that lies low but punches high
Arbour House is a north London home that lies low but punches highArbour House by Andrei Saltykov is a low-lying Crouch End home with a striking roof structure that sets it apart
-
 A former agricultural building is transformed into a minimal rural home by Bindloss Dawes
A former agricultural building is transformed into a minimal rural home by Bindloss DawesZero-carbon design meets adaptive re-use in the Tractor Shed, a stripped-back house in a country village by Somerset architects Bindloss Dawes
-
 RIBA House of the Year 2025 is a ‘rare mixture of sensitivity and boldness’
RIBA House of the Year 2025 is a ‘rare mixture of sensitivity and boldness’Topping the list of seven shortlisted homes, Izat Arundell’s Hebridean self-build – named Caochan na Creige – is announced as the RIBA House of the Year 2025
-
 In addition to brutalist buildings, Alison Smithson designed some of the most creative Christmas cards we've seen
In addition to brutalist buildings, Alison Smithson designed some of the most creative Christmas cards we've seenThe architect’s collection of season’s greetings is on show at the Roca London Gallery, just in time for the holidays
-
 In South Wales, a remote coastal farmhouse flaunts its modern revamp, primed for hosting
In South Wales, a remote coastal farmhouse flaunts its modern revamp, primed for hostingA farmhouse perched on the Gower Peninsula, Delfyd Farm reveals its ground-floor refresh by architecture studio Rural Office, which created a cosy home with breathtaking views
-
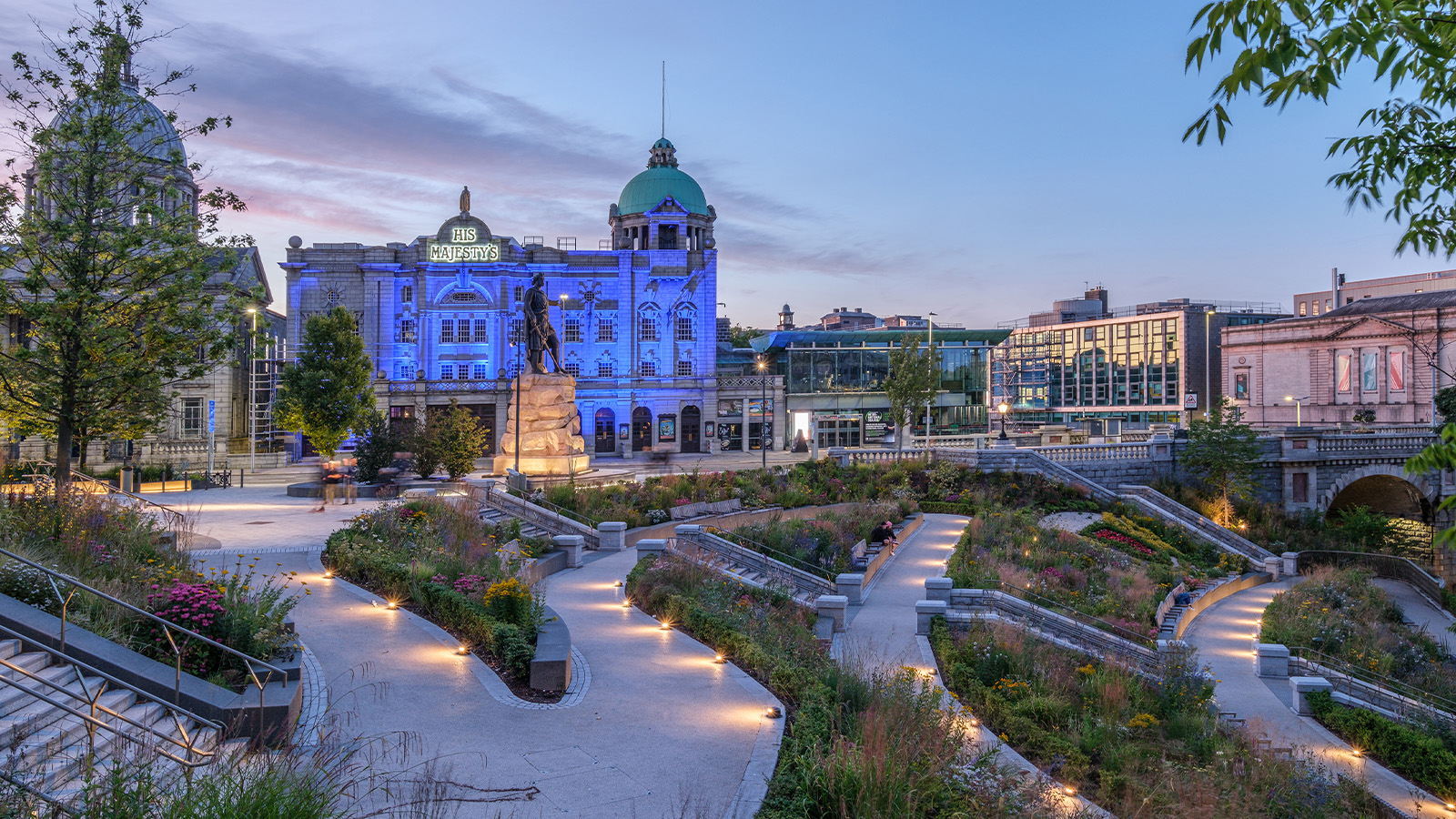 A revived public space in Aberdeen is named Scotland’s building of the year
A revived public space in Aberdeen is named Scotland’s building of the yearAberdeen's Union Terrace Gardens by Stallan-Brand Architecture + Design and LDA Design wins the 2025 Andrew Doolan Best Building in Scotland Award
-
 The Architecture Edit: Wallpaper’s houses of the month
The Architecture Edit: Wallpaper’s houses of the monthFrom wineries-turned-music studios to fire-resistant holiday homes, these are the properties that have most impressed the Wallpaper* editors this month
-
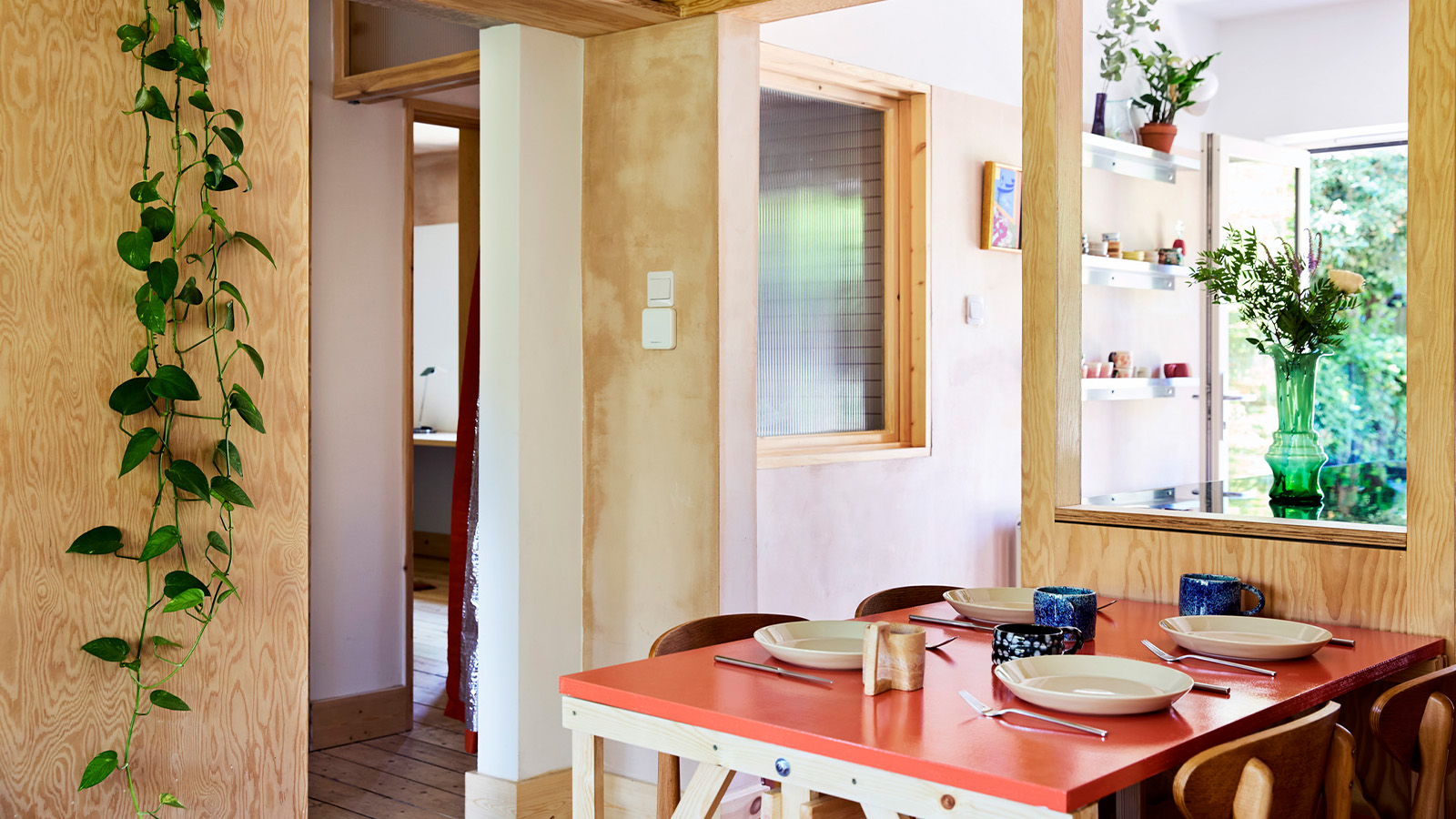 A refreshed 1950s apartment in East London allows for moments of discovery
A refreshed 1950s apartment in East London allows for moments of discoveryWith this 1950s apartment redesign, London-based architects Studio Naama wanted to create a residence which reflects the fun and individual nature of the clients