Gort Scott Architects creates a hub for Walthamstow’s burgeoning creative community
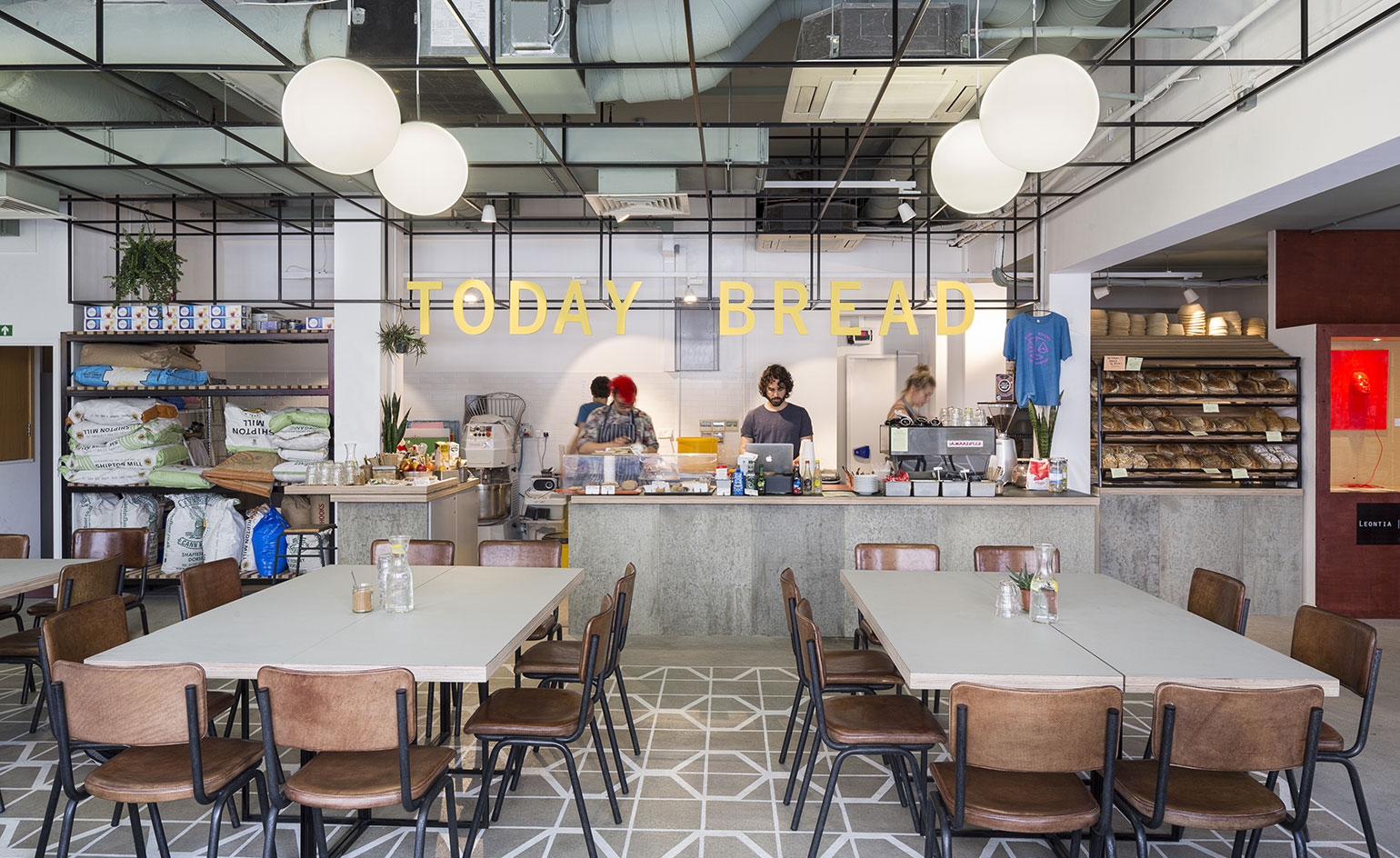
Receive our daily digest of inspiration, escapism and design stories from around the world direct to your inbox.
You are now subscribed
Your newsletter sign-up was successful
Want to add more newsletters?

Daily (Mon-Sun)
Daily Digest
Sign up for global news and reviews, a Wallpaper* take on architecture, design, art & culture, fashion & beauty, travel, tech, watches & jewellery and more.

Monthly, coming soon
The Rundown
A design-minded take on the world of style from Wallpaper* fashion features editor Jack Moss, from global runway shows to insider news and emerging trends.

Monthly, coming soon
The Design File
A closer look at the people and places shaping design, from inspiring interiors to exceptional products, in an expert edit by Wallpaper* global design director Hugo Macdonald.
The east London borough of Waltham Forest has been undergoing a slow but steady makeover in recent years. Thanks to an influx of young buyers priced out of central London, the end-of-the-line neighbourhood has transformed itself into one of the capital's most desirable areas with a blossoming creative community to match.
As a reflection of this, last year the London Borough of Waltham Forest commissioned the refurbishment of the Central Parade with funding help from the GLA. Opened this summer, the project has seen the former 1960s office building reborn as a new cultural and creative enterprise hub designed by young architectural practice Gort Scott. Open for two years while the long-term future of the site is decided upon, the Central Parade is now home to 650 sq m of retail and co-working spaces with meeting rooms, flexible event and exhibition space, small ‘maker’ shops available for those who wish to pilot new products or services, and studio units for up to 50 independent creative businesses.
Already home to an independent start-up bakery and café run by Hackney artisan sourdough bread company Today Bread, the Central Parade is operated by Meanwhile Space, a social enterprise that specialises in delivering temporary and affordable workspaces that benefit local communities.
‘We stripped back the linings of the outdated council one-stop shop; the lowered ceilings, carpets, partitioned desks etc, to create a generous, robust hall-like space,’ says Jay Gort, director of Gort Scott, who also developed a range of bespoke furniture for the project. ‘Simultaneously, we ensured that the façades of this landmark building were sensitively updated to re-establish the building's positive contribution to the streetscape. We worked closely with graphic designers Polimekanos to develop a graphic identity for the project which was inspired by the original decorative façade tiles.’
From the outside, subtle updates indicate the building’s change in use; the underside of the wave canopy has been painted a vibrant yellow, two new street entrances have been introduced, new signage has been added and bicycle parking has been instated.
While Gort Scott has previously completed a number of projects in Waltham Forest – two separate urban design frameworks for Blackhorse Lane and the town centre, the regeneration of Wood Street Indoor Market and a strategy for public realm interventions in the Blackhorse Lane area – the borough has a number of new projects in the works as part of its continued regeneration. These include a new Creative Industries Zone and a Housing Zone in Blackhorse Lane, and the redevelopment of St James Street.
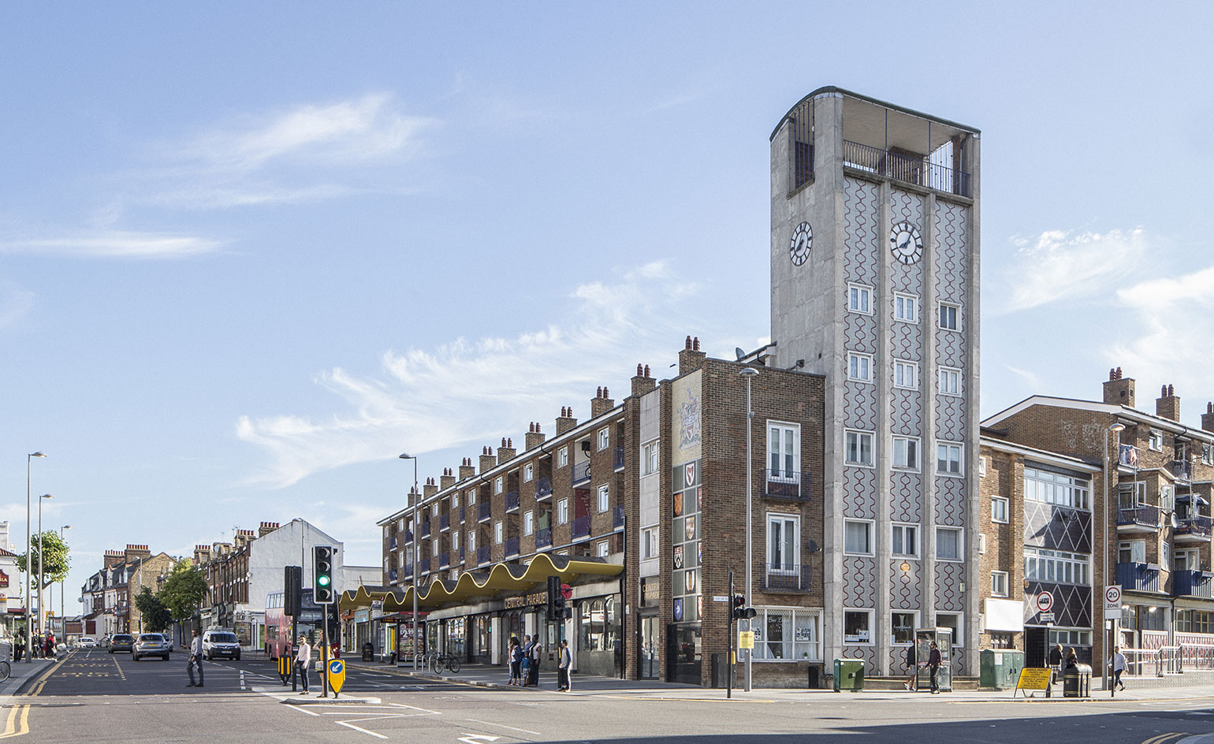
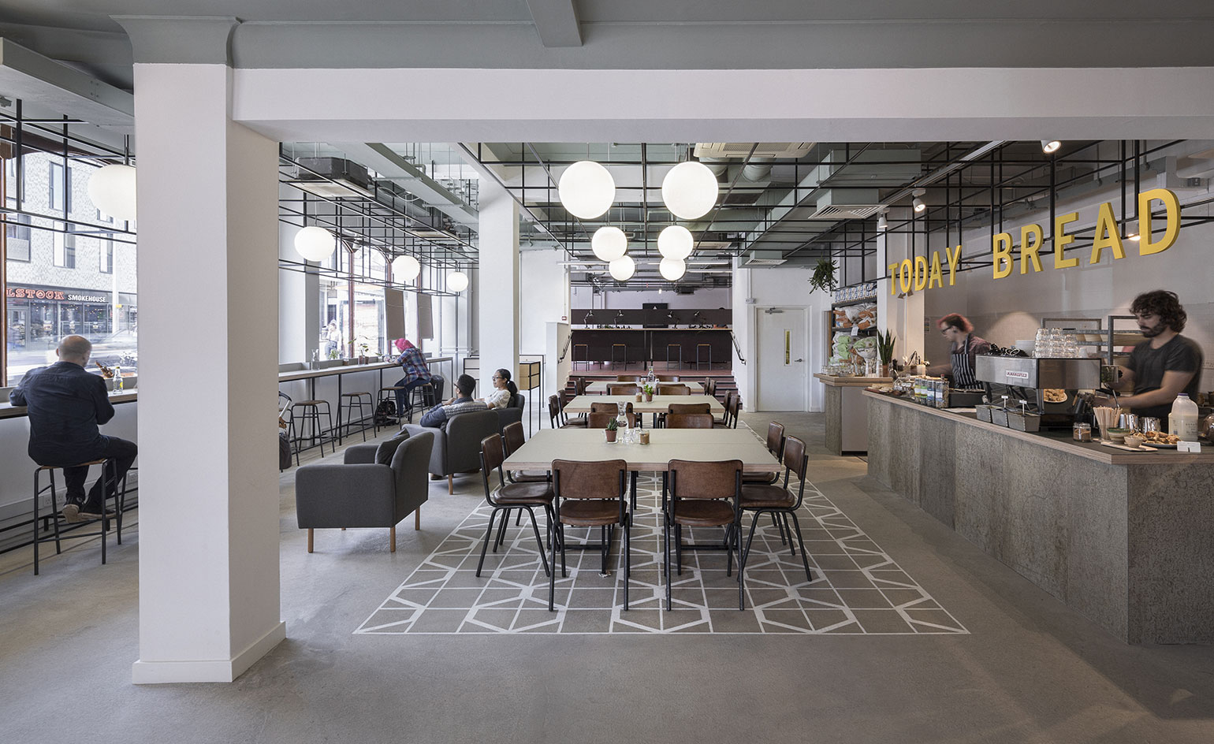
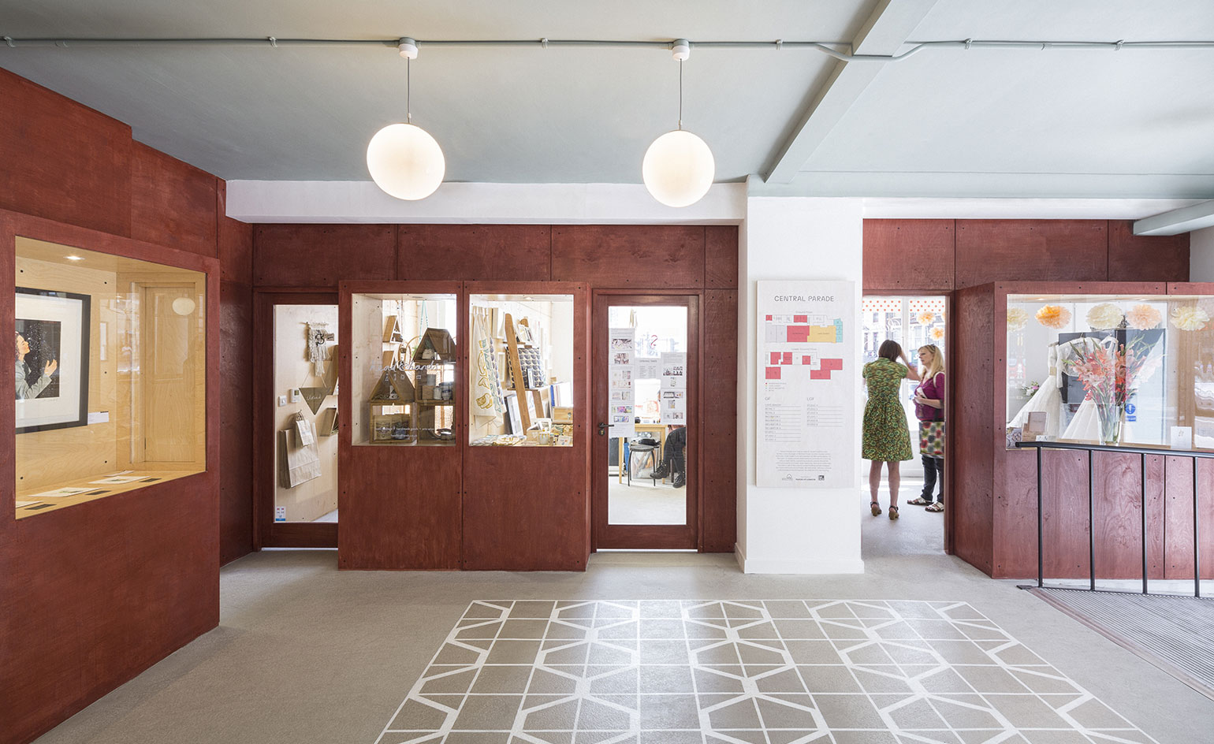
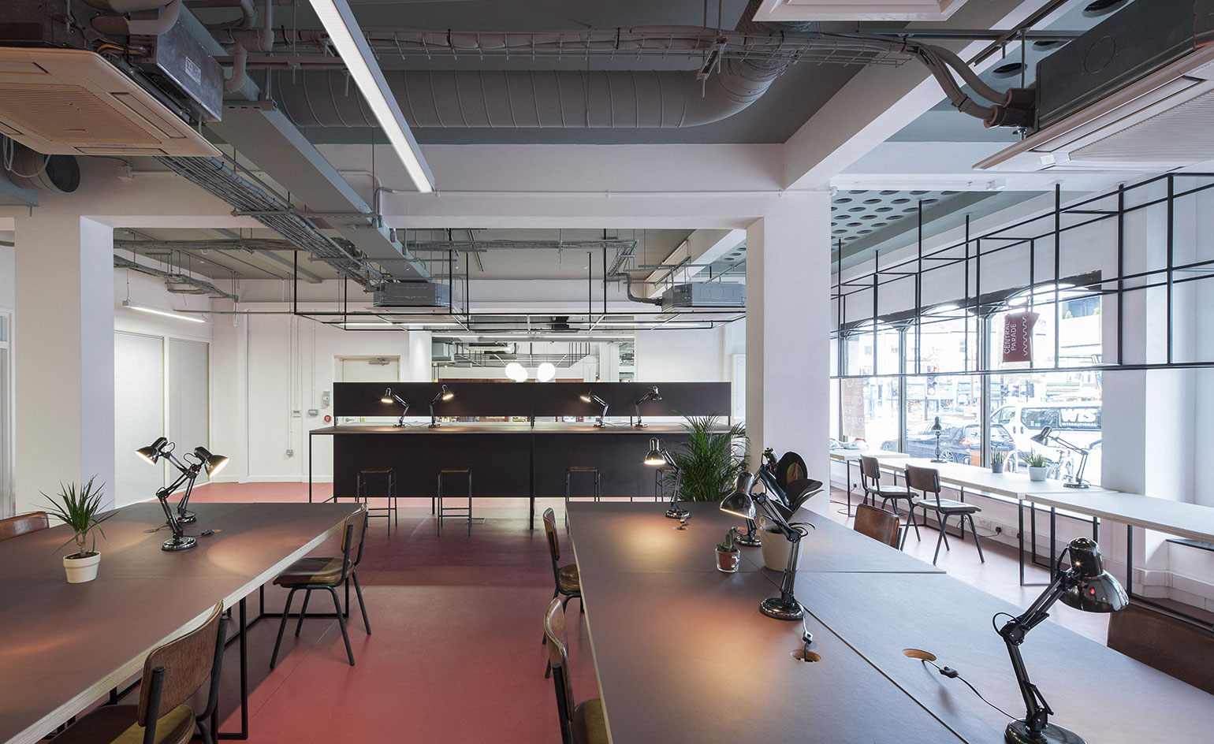
INFORMATION
For more information, visit the Gort Scott website
Photography: Dirk Lindner
Receive our daily digest of inspiration, escapism and design stories from around the world direct to your inbox.
Ali Morris is a UK-based editor, writer and creative consultant specialising in design, interiors and architecture. In her 16 years as a design writer, Ali has travelled the world, crafting articles about creative projects, products, places and people for titles such as Dezeen, Wallpaper* and Kinfolk.