New cubists: a ‘village’ of boxy cabins for artists to recharge
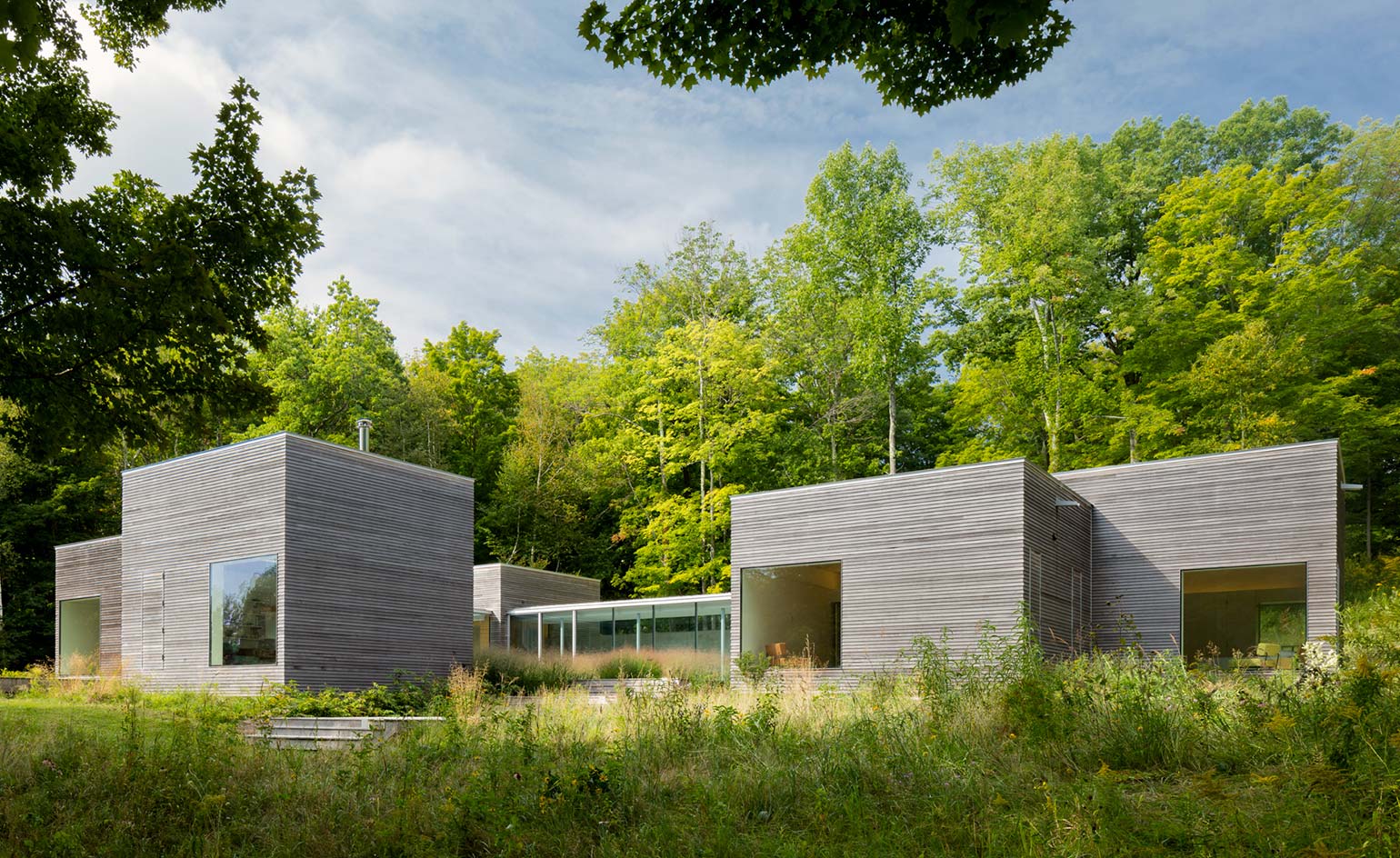
Receive our daily digest of inspiration, escapism and design stories from around the world direct to your inbox.
You are now subscribed
Your newsletter sign-up was successful
Want to add more newsletters?

Daily (Mon-Sun)
Daily Digest
Sign up for global news and reviews, a Wallpaper* take on architecture, design, art & culture, fashion & beauty, travel, tech, watches & jewellery and more.

Monthly, coming soon
The Rundown
A design-minded take on the world of style from Wallpaper* fashion features editor Jack Moss, from global runway shows to insider news and emerging trends.

Monthly, coming soon
The Design File
A closer look at the people and places shaping design, from inspiring interiors to exceptional products, in an expert edit by Wallpaper* global design director Hugo Macdonald.
An artist’s retreat poses a unique set of design problems. The space has to be thoughtfully detailed for the kind of work it will support, yet retain an openness and fluidity that will allow a variety of living and working possibilities. The latest development by architects Gluck+ in upstate New York has been conceived with this in mind, deftly treading a fine line between private and public, interior and exterior.
The client, a photographer, approached the architects with a simple brief: to build a studio for her experimental practice and a separate guest area to allow her artist friends to visit and be inspired by the surroundings. Located on a land conservancy where the client was already living, the site was selected from more than 5.6 acres for its proximity to both a wooded area and a small pond. ‘The existing edge of the woods created a natural area to place a building and let it feel like it was tucked into the woods, allowing for the private and contemplative atmosphere that the client was looking for,’ says project architect Stacie Wong.
Early on, it became clear to both client and architect that a simple two-storey structure would leave something to be desired. ‘We thought of old retreats where you had your own cabin and could work undistracted, but then be able to go to a communal lodge afterwards and gather with people,’ says Wong. ‘That started our thinking about how we might be able to create a building where every room is its own structure.’
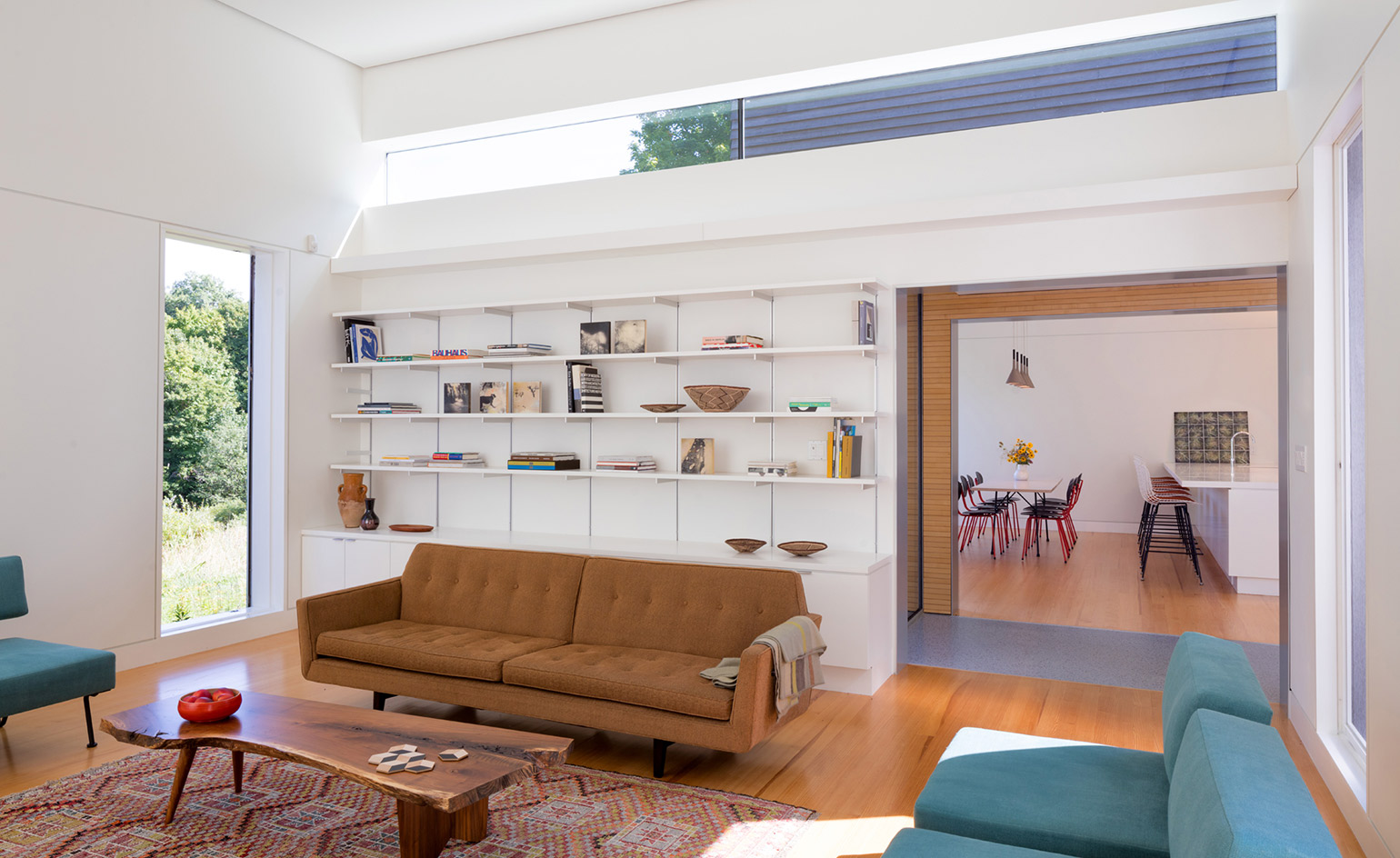
A clerestory window brings southern light into the living space
The eight resulting timber-clad boxes – a ‘village of cubes’, says Wong – are gathered on the gently sloping site and oriented to frame views of the pond below. The single-room structures are divided by function: live, work, sleep. One cluster of boxes houses the client’s photography studio and darkroom, while another group contains the living area, dining room and guest bedrooms. The solid, introspective cubes are joined together by glass-enclosed hallways that allow inhabitants to feel immersed within the landscape. Sliding doors create an open-air feel and a connection to the courtyards that form in-between the structures. The building doesn’t reveal the complexity of its interior world right away.
The entrance, located in a burnished concrete wall with a high clerestory, is all about opacity. ‘Everything about this face is meant to be quiet,’ says Wong. ‘There are very few windows along this side. You just see these abstract cubes dotting the landscape but don’t really know what’s in them. Then, as you approach and enter into the entrance foyer, it all starts to expand. You move from a solid expression to floor-to-ceiling glass and framed views of the pond in the distance.’ As you progress through the individual buildings, the experience becomes more about porosity, with large picture windows providing expansive vistas. The unfolding series of interior, exterior and in-between spaces feels layered and choreographed to slowly reveal aspects of the landscape. The simple tectonic language speaks to the agricultural landscape the project is situated in.
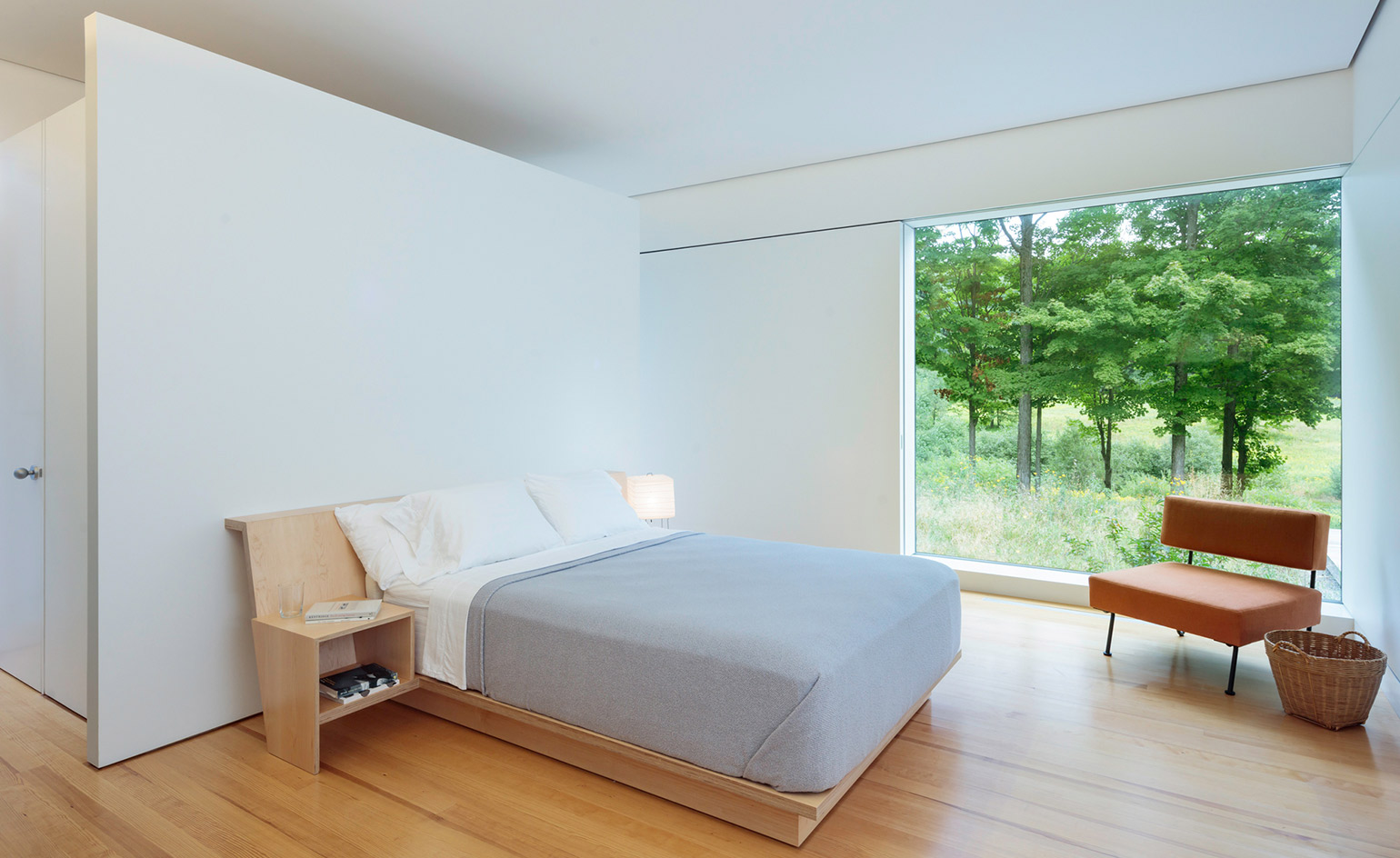
Panels can slide shut to enclose the guest quarters, where picture windows nod to square format photography
The overall organisation of the volumes in a shifting grid was inspired by the way farm plots are traditionally portioned out, creating a juxtaposition of different colours and textures. Aside from one prefabricated component, everything was built on site by local subcontractors. The humble materiality of the hemlock wood cladding echoes the many barn structures that can be found nearby and gives the project an organic edge. ‘Hemlock has a silvery feel to it,’ says Wong. ‘As the sun moves across the property and the light shifts, the simple lap siding we employed becomes an ever-changing texture. You’re constantly aware of the different sides of the individual buildings and experiencing the subtle transformations is compelling.’
The project was a collaboration between architect and client from day one, and in some ways continues to be. Gluck+ deferred to the client’s expertise in landscape design and gardening, leaving that aspect of the project open-ended. For example, space was left around the perimeter of the central courtyard where the client wanted to plant tall grasses – an idea the architect fully supported as it reinforced the feeling of wildness. ‘The landscaping is an ongoing process,’ says Wong. ‘The idea was to put the building there, see how it sits in the landscape, then develop what the plantings around it want to be, over time.’
As originally featured in the May 2017 issue of Wallpaper* (W*218)
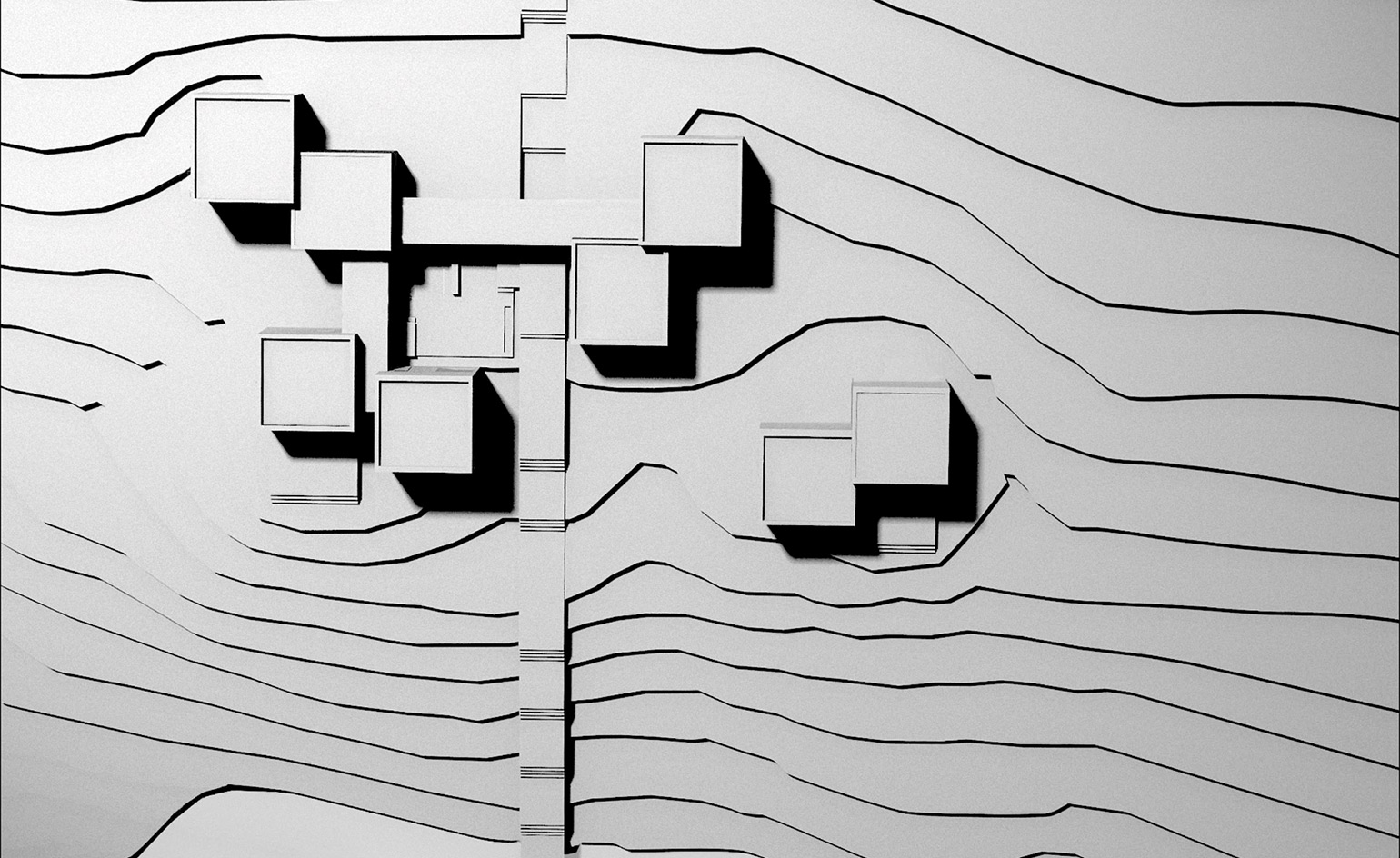
A concept model shows the eight cubes oriented towards a pond at the foot of a sloping site. The detached cluster of two cubes houses a studio and darkroom, while the connected cubes contain living quarters
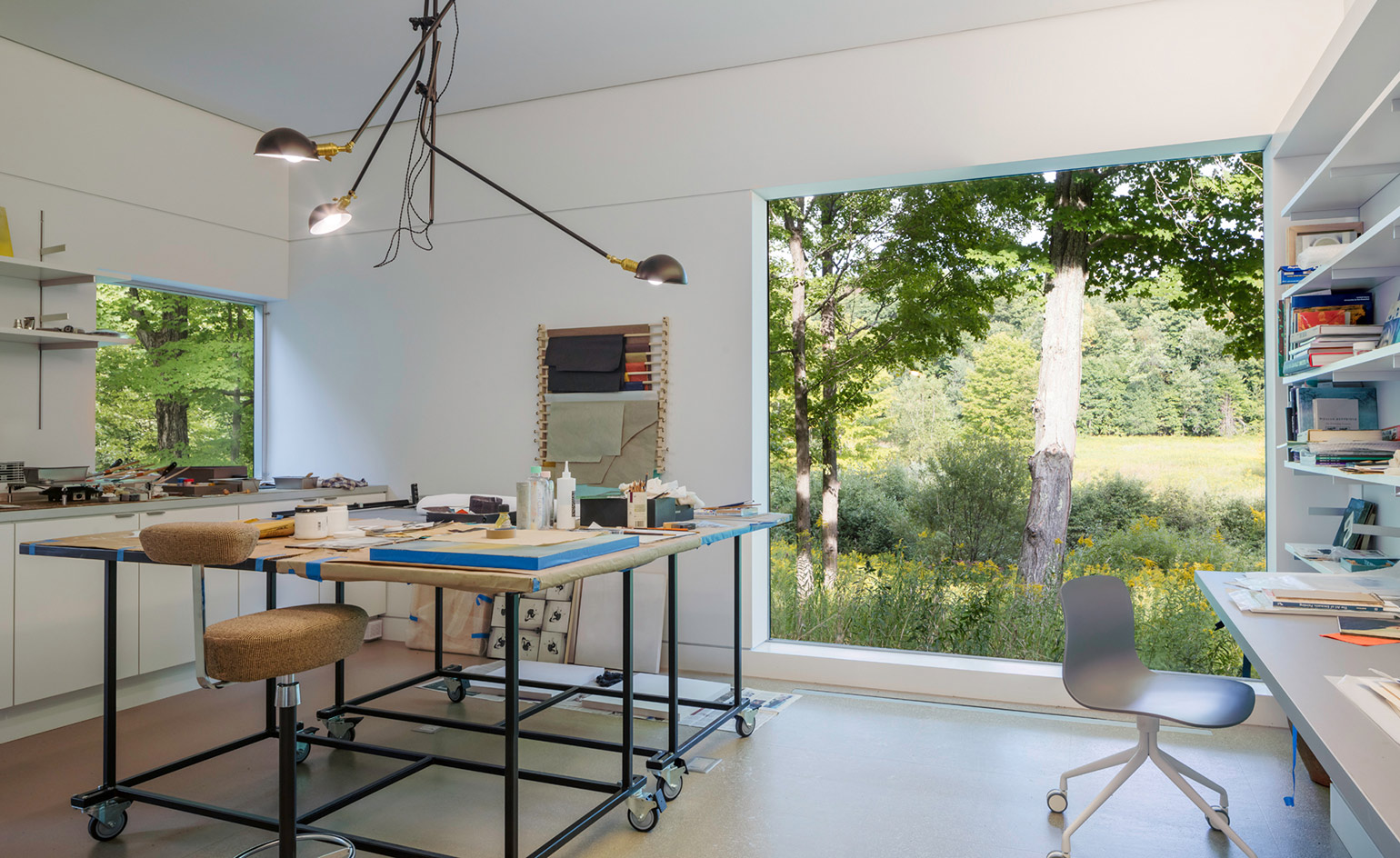
Like the other cubes, the client's studio brings the outside in via picture windows that frame views of the wooded surroundings. A pendant light by Workstead hangs above custom-fabricated moveable work tables.
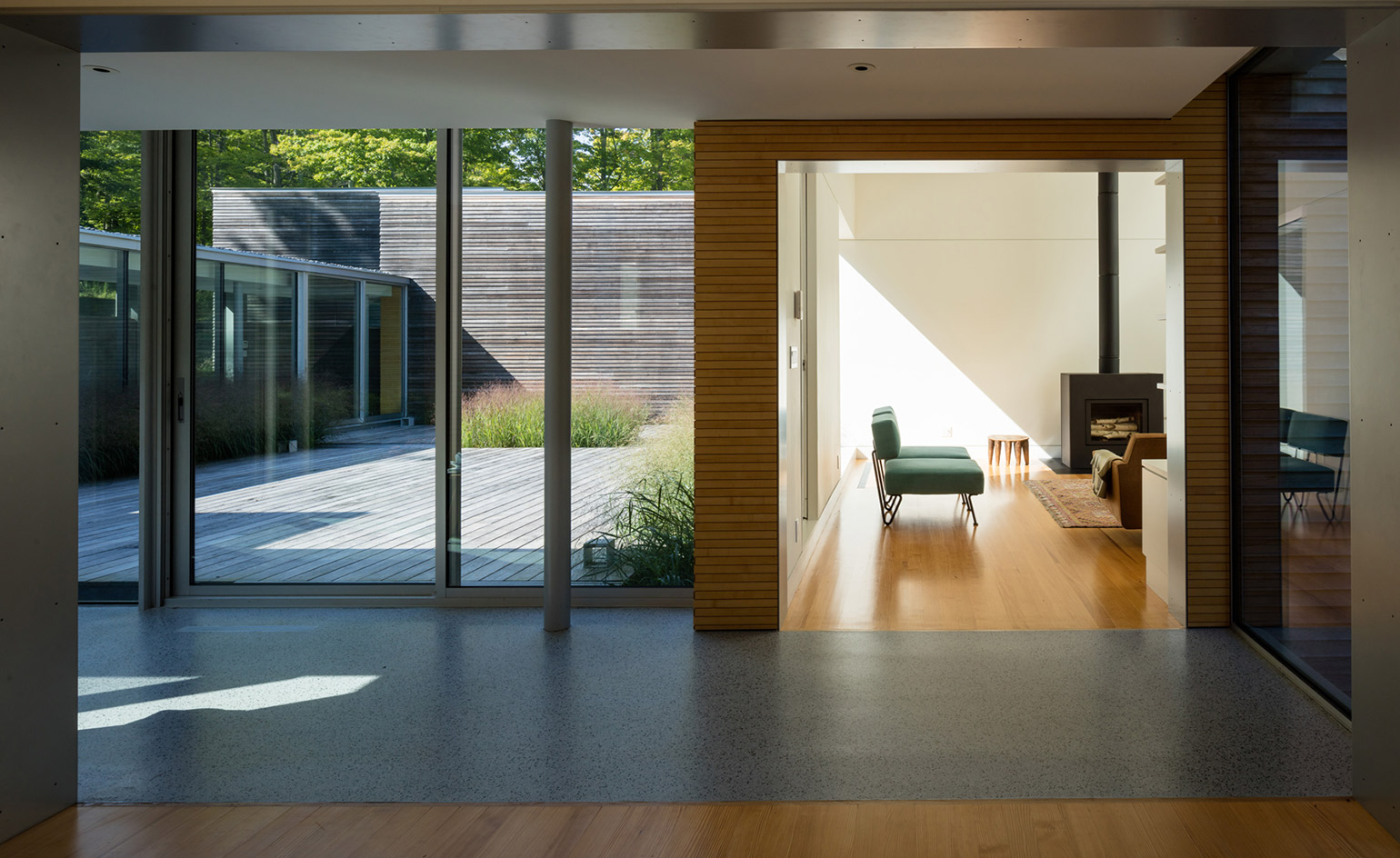
Weathered lap in the central courtyard contrasts with the clear-coated interior wood, including warm-toned, southern yellow pine hardwood floors
INFORMATION
For more information, visit the Gluck+ website
Receive our daily digest of inspiration, escapism and design stories from around the world direct to your inbox.