Tiny house design achieves big things in Los Angeles
A compact bungalow originally built in the 1910s and set in the Los Angeles neighbourhood of Atwater Village has been given a new lease of life by architecture firm And And And Studio

Yoshihiro Makino - Photography
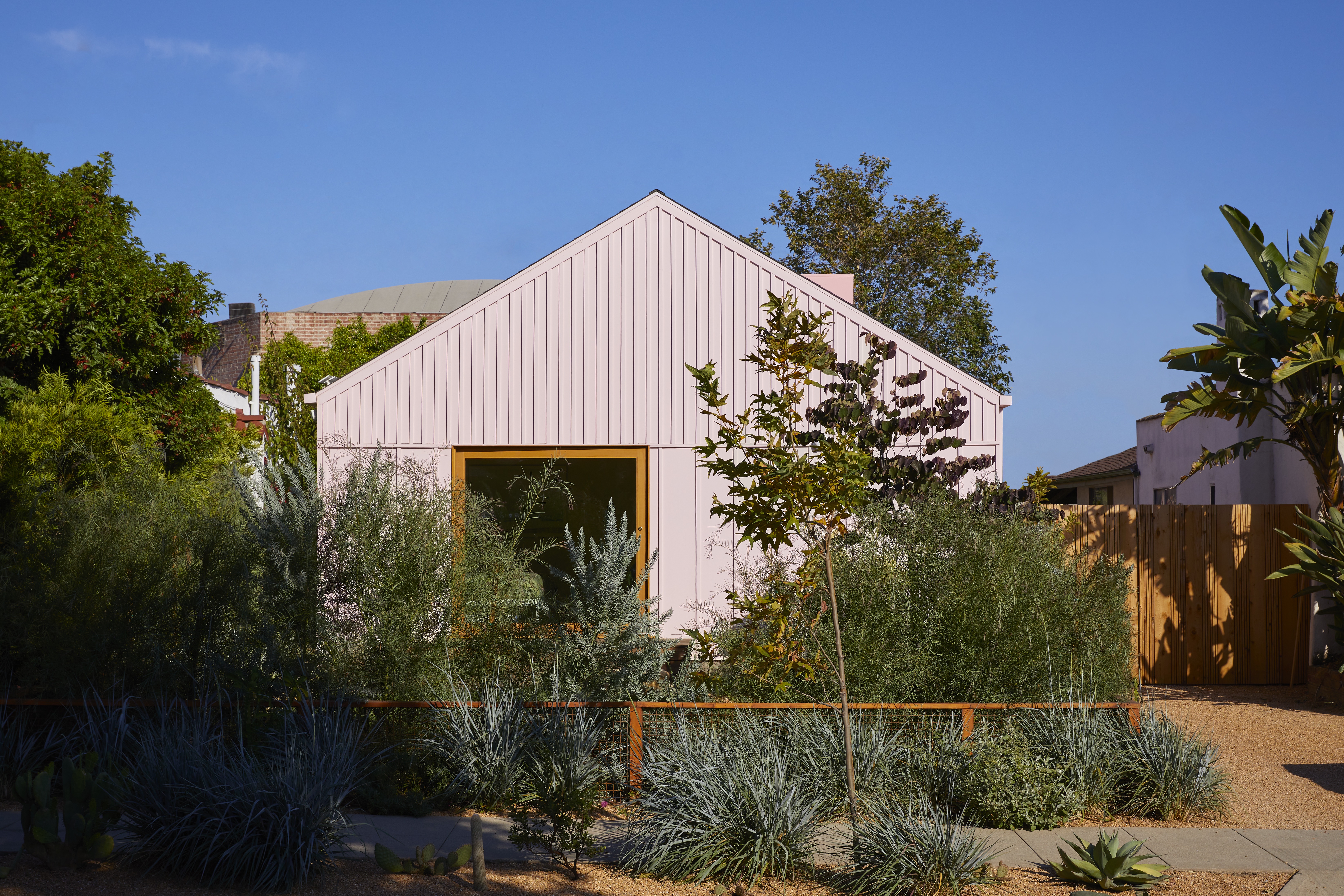
Receive our daily digest of inspiration, escapism and design stories from around the world direct to your inbox.
You are now subscribed
Your newsletter sign-up was successful
Want to add more newsletters?

Daily (Mon-Sun)
Daily Digest
Sign up for global news and reviews, a Wallpaper* take on architecture, design, art & culture, fashion & beauty, travel, tech, watches & jewellery and more.

Monthly, coming soon
The Rundown
A design-minded take on the world of style from Wallpaper* fashion features editor Jack Moss, from global runway shows to insider news and emerging trends.

Monthly, coming soon
The Design File
A closer look at the people and places shaping design, from inspiring interiors to exceptional products, in an expert edit by Wallpaper* global design director Hugo Macdonald.
When Annie Ritz and Daniel Rabin of Los Angeles-based architecture studio And And And were invited to take on a residential redesign for a newly married couple, they knew the project's main challenge would be its size. The original house, located in the city's Atwater Village neighbourhood, was a compact bungalow, built in the 1910s. From its scale and arrangement, it was clear that it had been conceived for different times and needs.
The structure had an interesting back story. ‘We think it was originally built by a WW1 work program that had female construction crews construct small houses in LA,' say the architects. Still, it was entirely out of sync with modern life, as the rooms were too small, there were not enough bathrooms, the garage was not large enough for modern cars, and the kitchen – now, often the heart of a home – was placed in a dark, out-of-the-way corner.
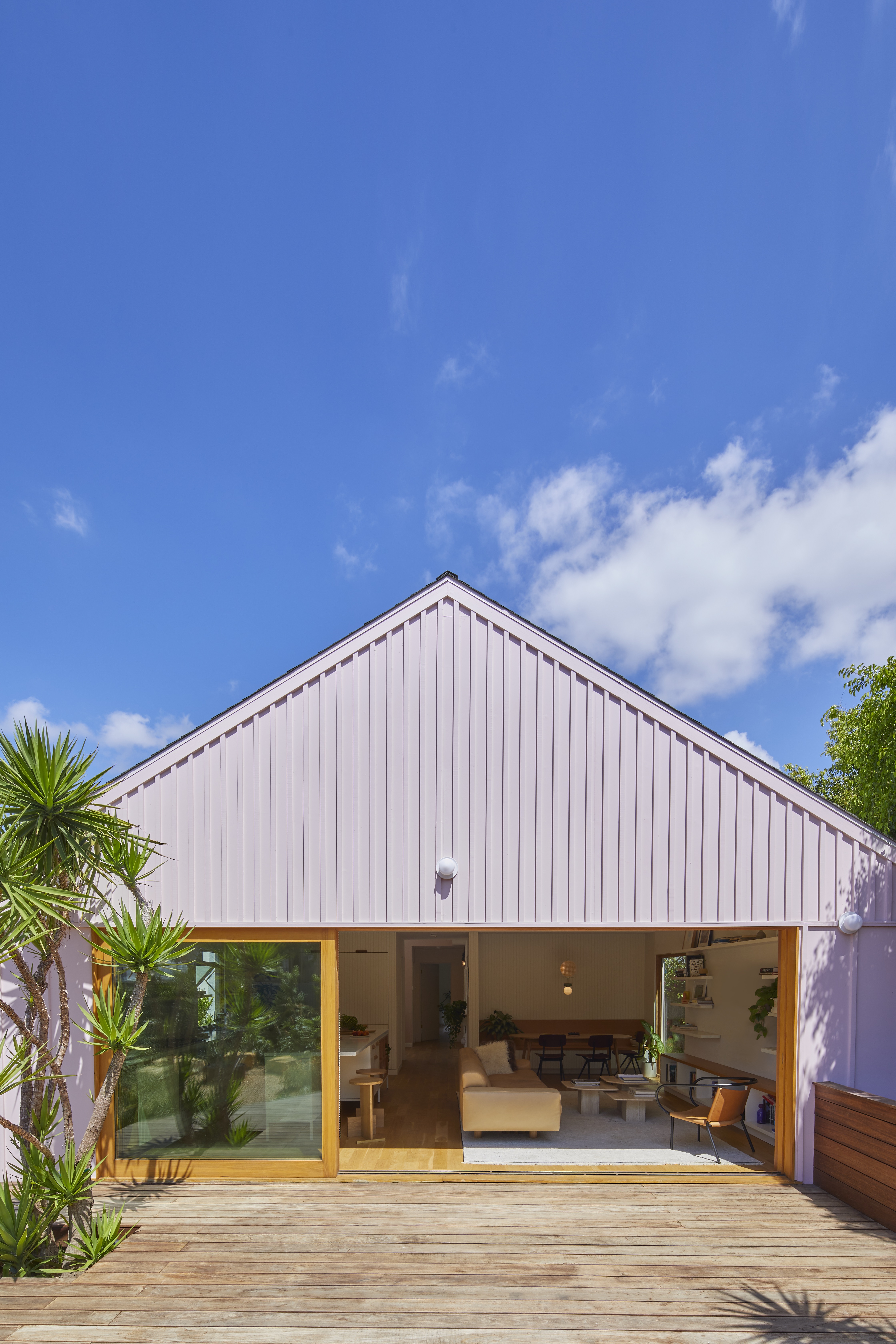
In order to solve their spatial problems, the team decided to move the main entrance from the long plot's narrow end to the middle of the site, creating an ‘entry tower'. This allowed them to avoid surface-consuming corridors and to dedicate the maximum amount of square footage to the main living spaces.
Now, all rooms are bright and comfortable, and the house is composed of three bedrooms (one with its own walk-in wardrobe), two bathrooms and a separate laundry, as well as a spacious, open-plan living space that encompasses sitting, kitchen and dining areas.
An exterior in simple board and batten siding has been redesigned in a custom pattern and tactile, natural materials inside offer a sense of warmth and welcome texture. Large doors allow for views across rooms and out towards the green garden, through an extensive glazed facade in the living room.
‘With every project, we always look to create a beautiful sequence of spaces that connect to the site, play with natural light and ultimately create a series of unique atmospheres for living,' say the architects. ‘Our studio's interests are always evolving within those larger goals. When we were designing this project we were exploring simple construction techniques as a way to create textures and patterns that introduce a finer scale of detail, so that while the house may relate to the site, the interior starts to relate to the person inside.'
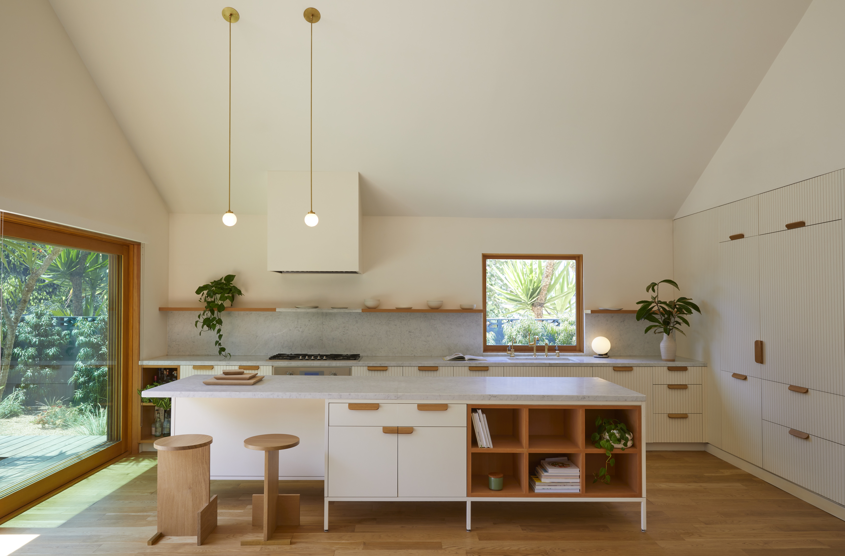
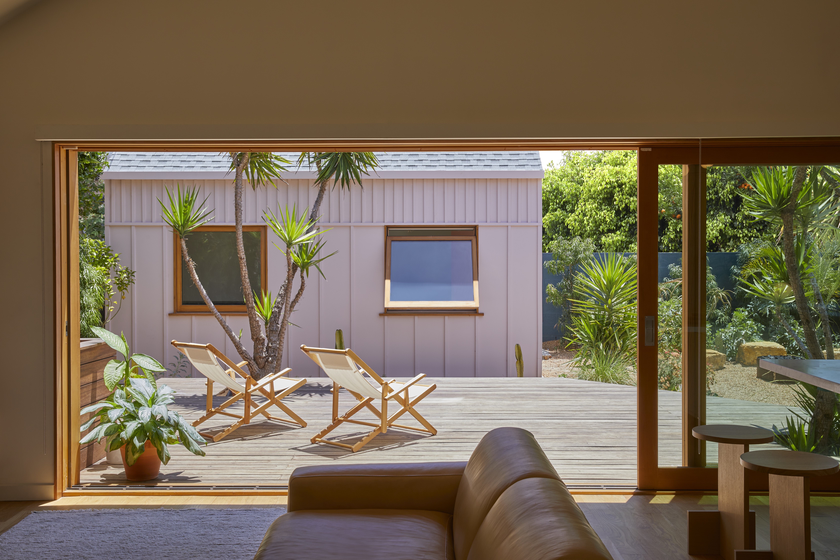
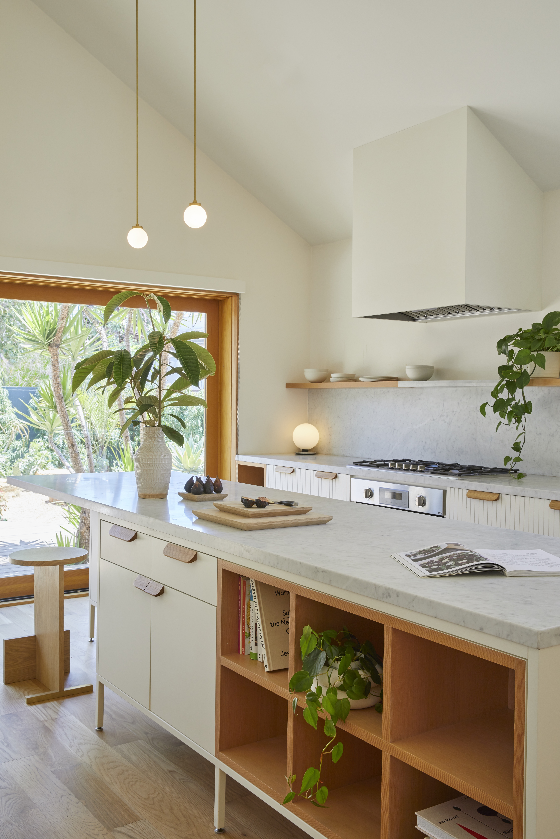
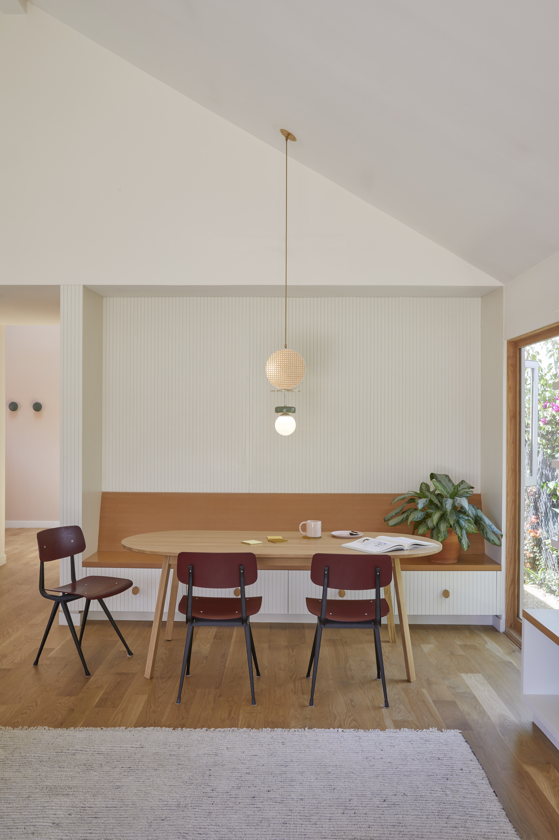
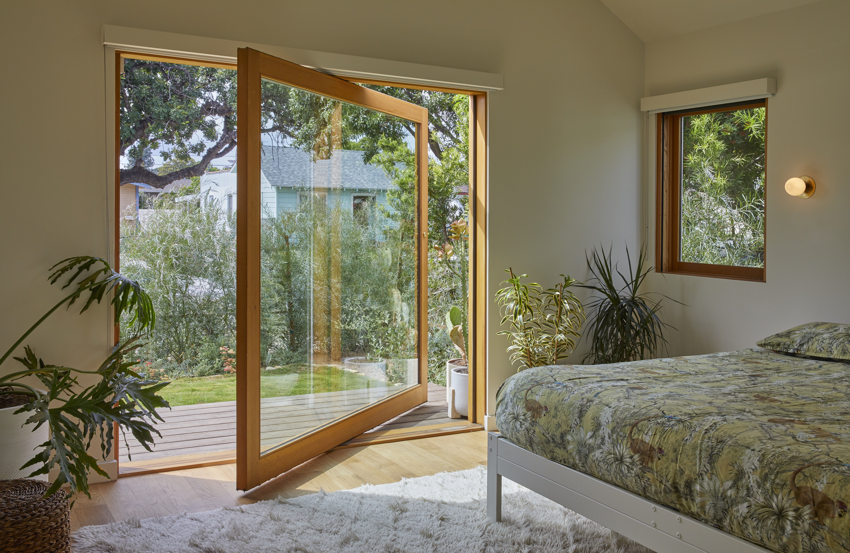
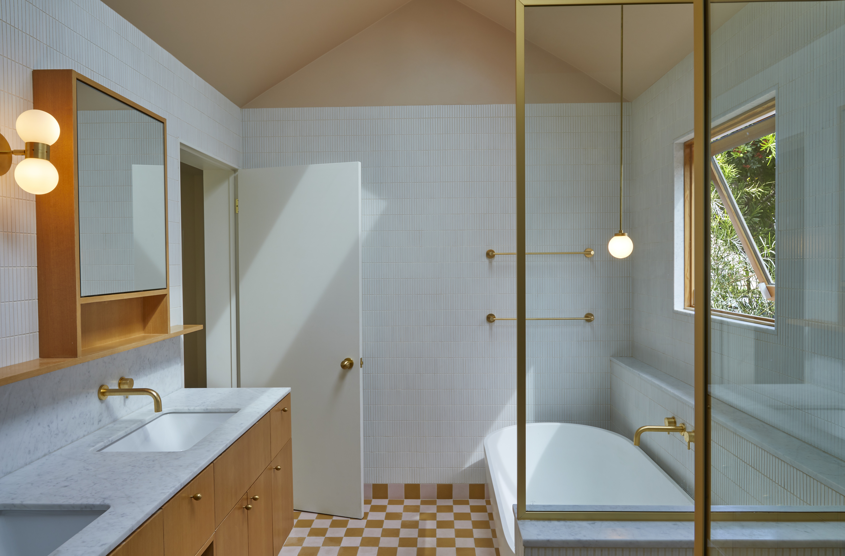
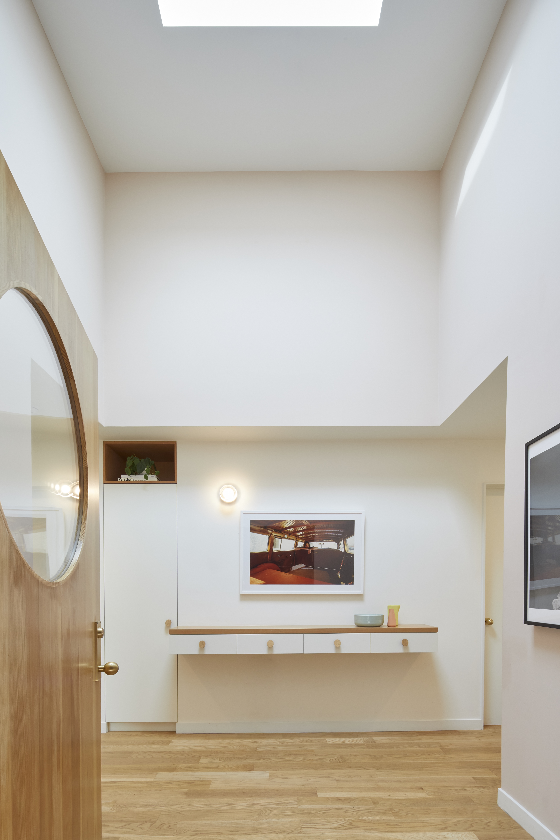
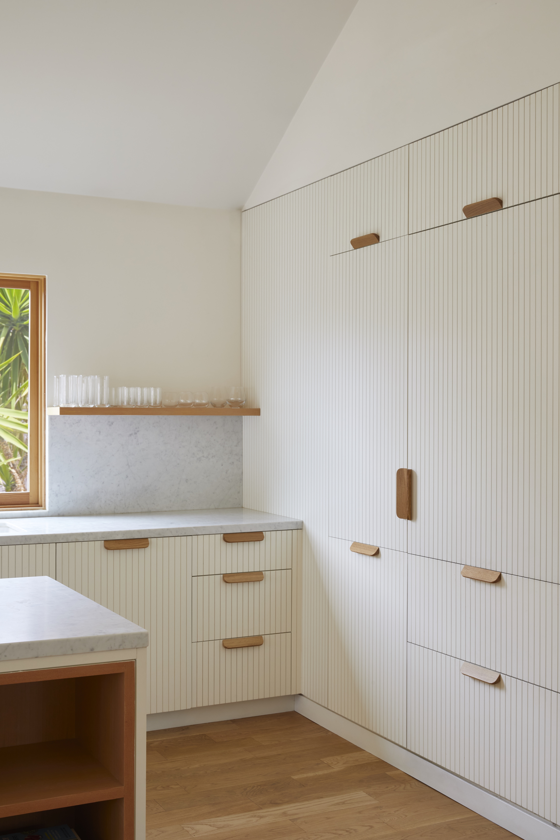
INFORMATION
Receive our daily digest of inspiration, escapism and design stories from around the world direct to your inbox.
Ellie Stathaki is the Architecture & Environment Director at Wallpaper*. She trained as an architect at the Aristotle University of Thessaloniki in Greece and studied architectural history at the Bartlett in London. Now an established journalist, she has been a member of the Wallpaper* team since 2006, visiting buildings across the globe and interviewing leading architects such as Tadao Ando and Rem Koolhaas. Ellie has also taken part in judging panels, moderated events, curated shows and contributed in books, such as The Contemporary House (Thames & Hudson, 2018), Glenn Sestig Architecture Diary (2020) and House London (2022).
- Yoshihiro Makino - PhotographyPhotographer
