Genius engineering: the V&A celebrates the work of Ove Arup with a new show
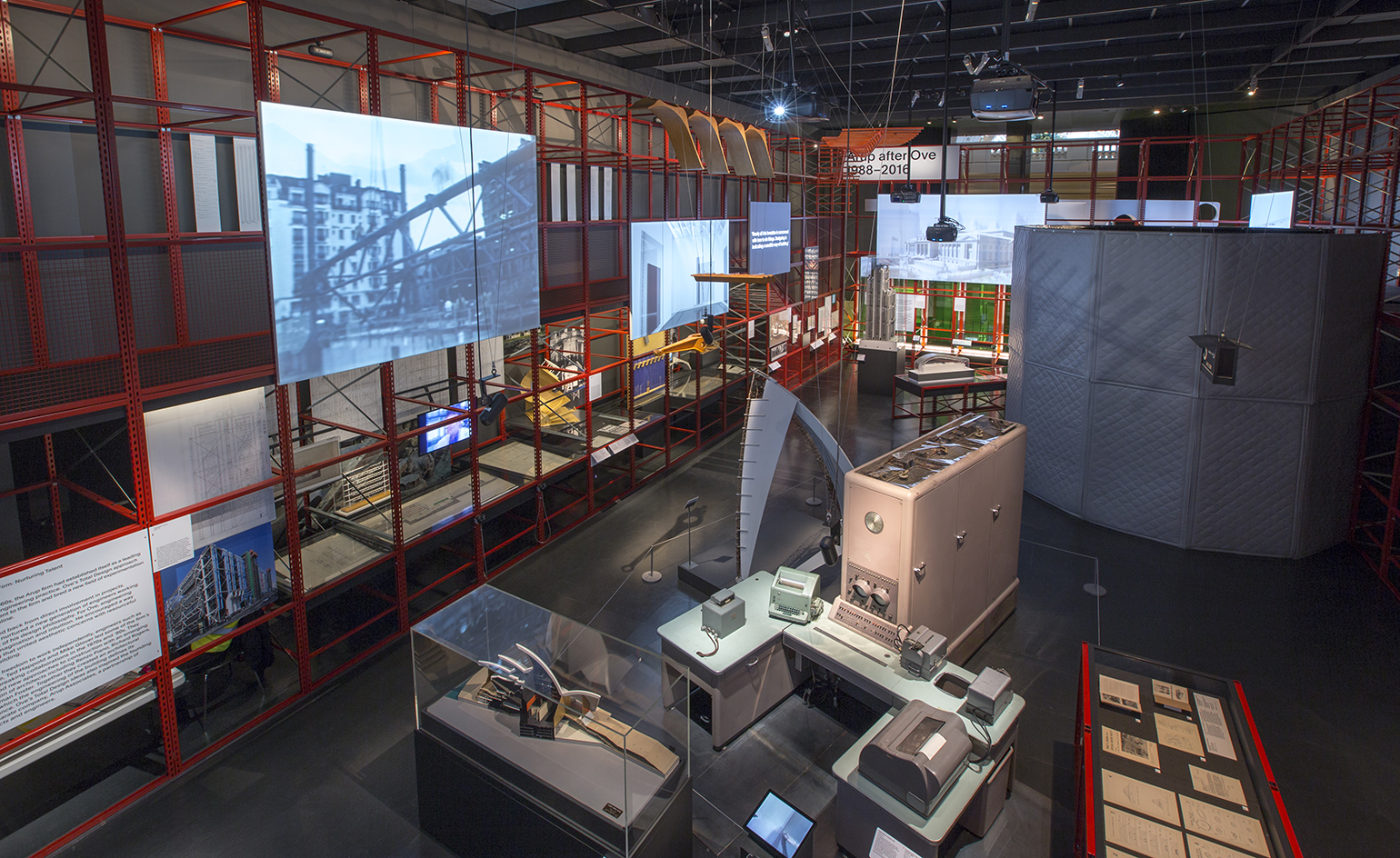
The new V&A show on the work of legendary engineer Ove Arup may appear fairly modest at first glance, occupying a single room at the Porter Gallery – yet spanning two levels in a clever design by Dyvik Kahlen Architects, it really packs a punch. The exhibition, titled 'Engineering the World: Ove Arup and the Philosophy of Total Design' and opening to the public this weekend, is part of the London museum’s ongoing Engineering Season and aims to celebrate the oft-unsung heroes of building design: engineers. And for this, Arup’s work is a perfect case study.
The show, curated by the V&A’s Maria Nicanor and Zofia Trafas White, is a fascinating exploration of the 20th century engineer’s life and work, and how it has influenced today’s practices in his field. Arup, fittingly argue the curators, was a true pioneer, championing real collaboration with architects, using a computer for the first time during the Sydney Opera House project in the 1960s – a hefty but fascinating machine called 'Pegasus', on display at the show – and spanning multiple applications of Arup’s creative approach using all kinds of materials – concrete, metal or wood.
Taking a chronological journey, the curators also aimed to tackle any misconceptions of what being an engineer means. Arup’s myriad hand drawings, sketches and clever manifestos, his sense of humour and his multidisciplinary background – the British-born Dane studied philosophy and mathematics before moving on to his degree in engineering – testify to that.
Displays take the visitor through early works, such as the London Zoo’s Penguin Pool – Arup’s landmark breakthrough project with architect Berthold Lubetkin – and his significant contribution during World War II – his fenders for Mulberry Harbour were a crucial element towards the Allied invasion of Normandy’s success. Exhibits also touch upon key later projects, realised prior to Arup’s passing – such as the Centre Pompidou in Paris and the Menil Collection. Kingsgate Bridge is one of the very last projects the engineering master was involved in. His ashes were scattered from it in 1988.
Of course, Arup’s legacy lives on, through his ongoing world famous engineering firm, which now counts thousands of employees around the globe, spanning not only civil engineering but also lighting and acoustics – an international and truly multidisciplinary approach firmly set from the very beginning by its founder.
Contemporary and ongoing work by the office offers a fitting ending to the show, hinting towards the future; facades using algae? Auralisation tools that help you understand how architecture affects sound? You name it – Arup is probably working on it.
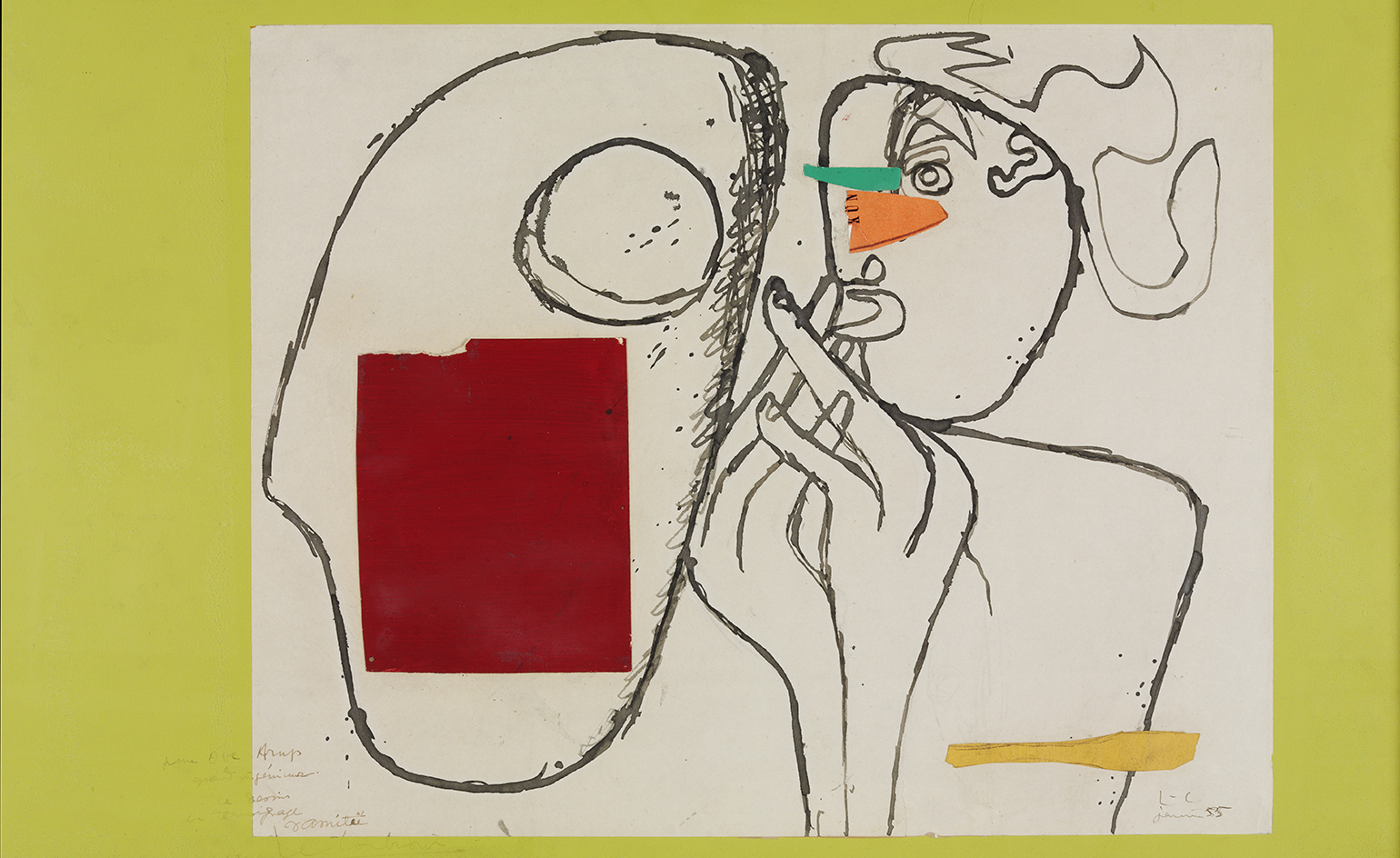
Presenting Arup’s story through a chronological journey, the curators aimed to tackle any misconceptions of what being an engineer means; covering Arup’s myriad hand drawings, sketches and clever manifestos, his sense of humour and his multidisciplinary background. Pictured: a colour lithograph portrait of Ove Arup by Le Corbusier. Photography: Courtesy of Private Collection. FLC, ADAGP, Paris and DACS, London 2016
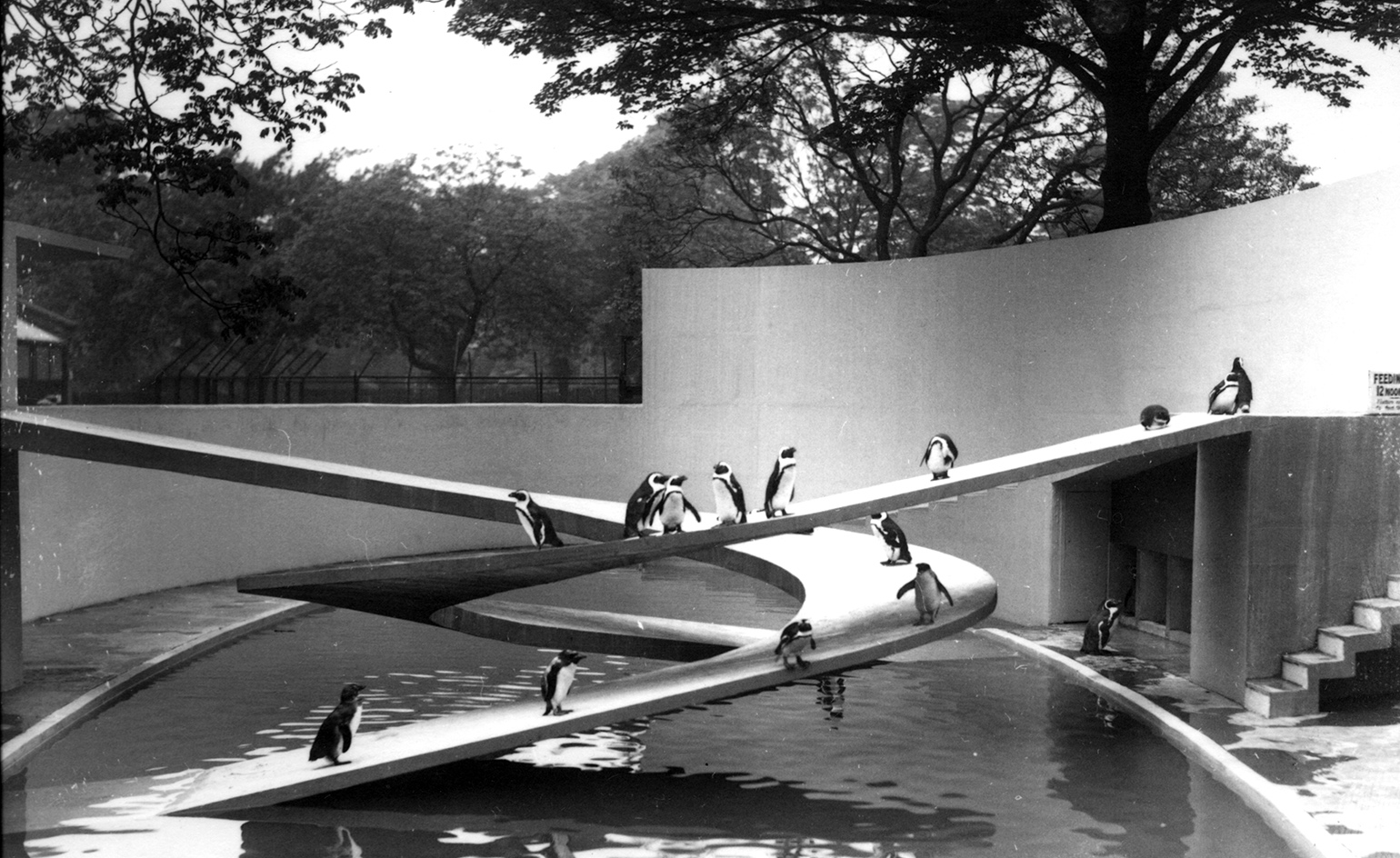
The Penguin Pool in London’s Zoo was the engineer’s breakthrough project, created with architect Berthold Lubetkin. Photography: ZSL
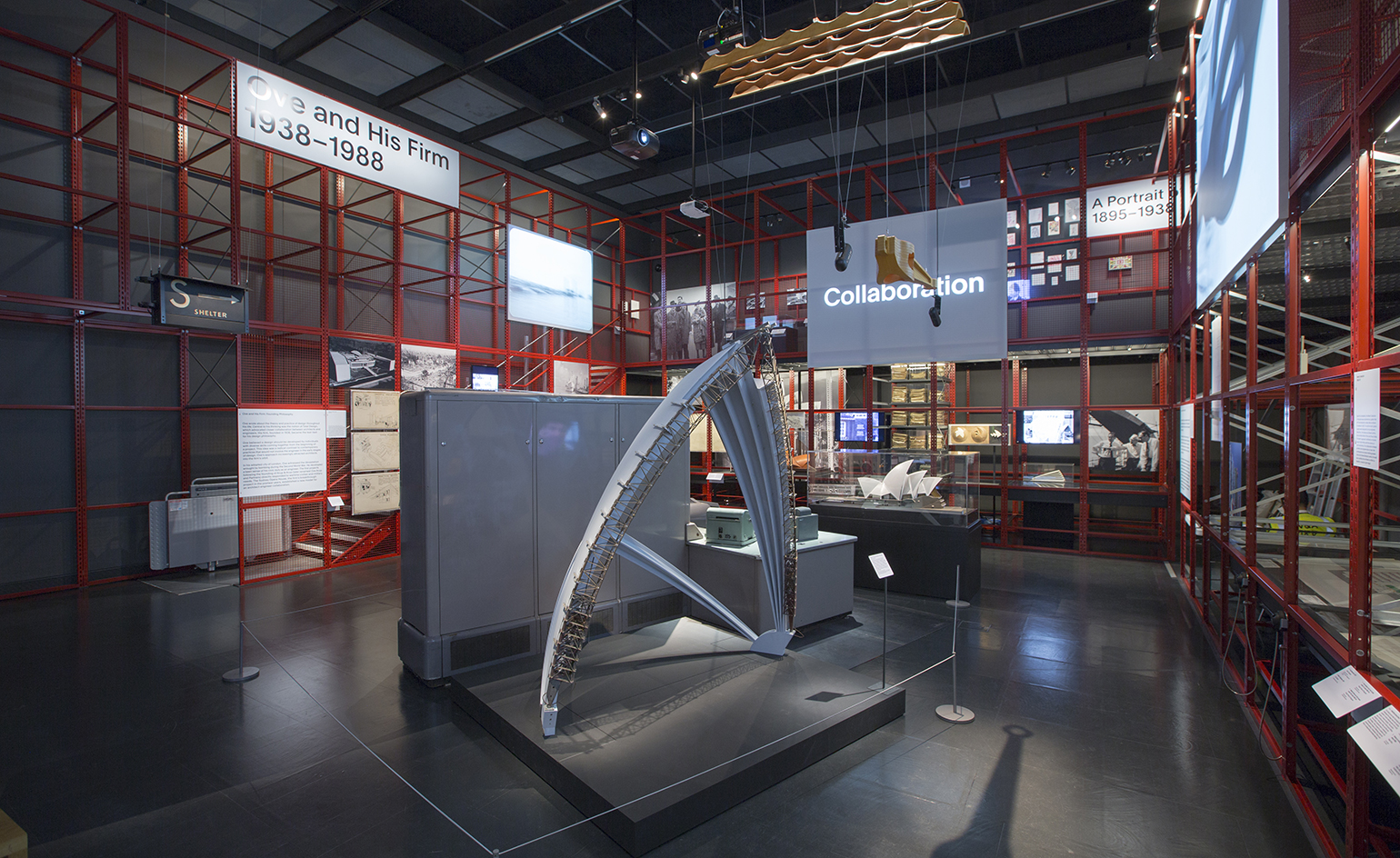
Exhibits also touch upon key later projects, realised prior to Arup’s passing – such as the Centre Pompidou in Paris and the Menil Collection. Photography: Victoria and Albert Museum
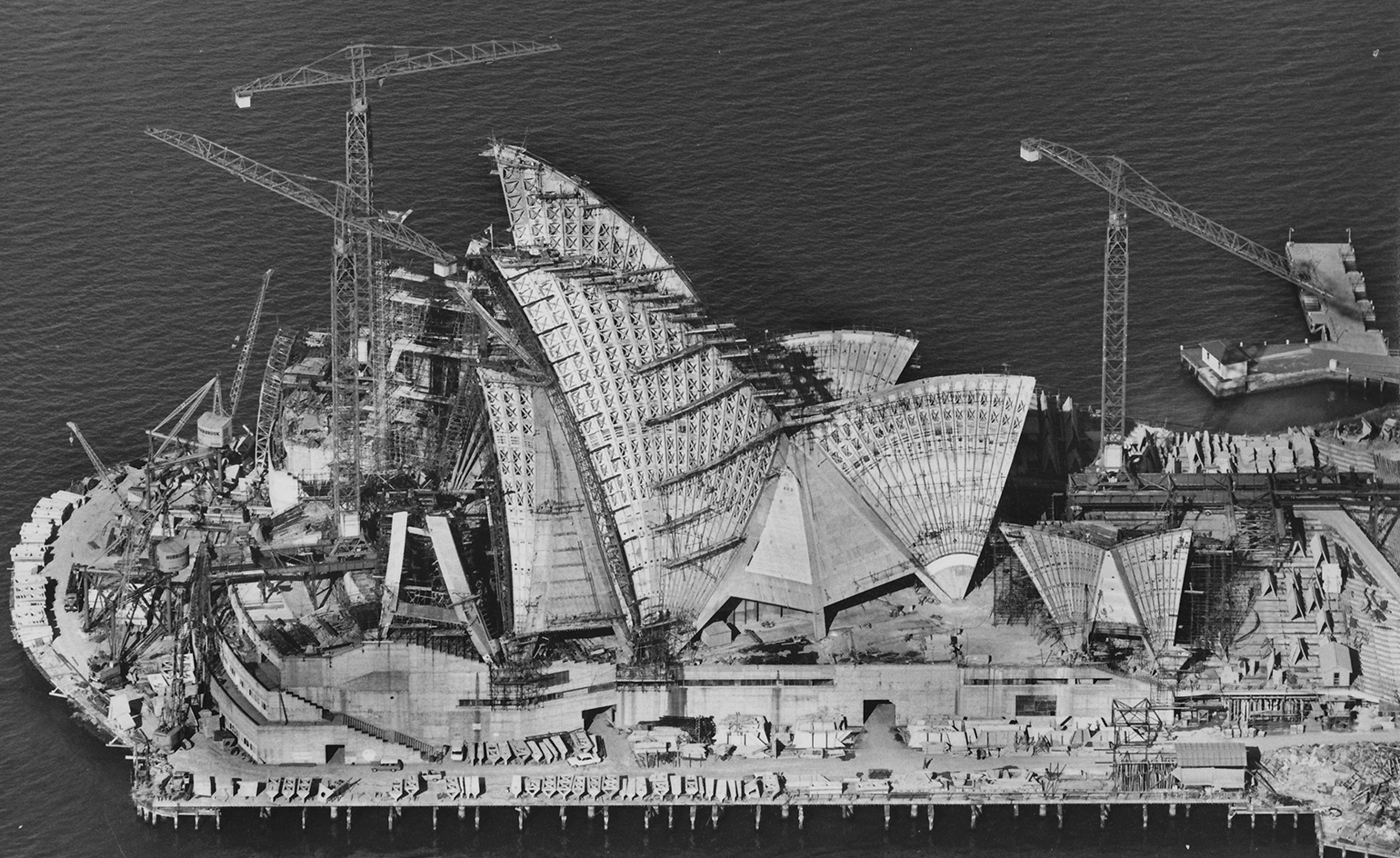
The Sydney Opera House was another project Arup famously worked on – the building was designed by Jørn Utzon. Photography: Robert Baudin for Hornibrook Ltd. Courtesy of Australian Air Photos

This particular project was the first Arup worked on, where he used a computer for the calculations. Pictured here, the machine itself in 1957, called ’Pegasus’. Photography: Museum of Science and Industry
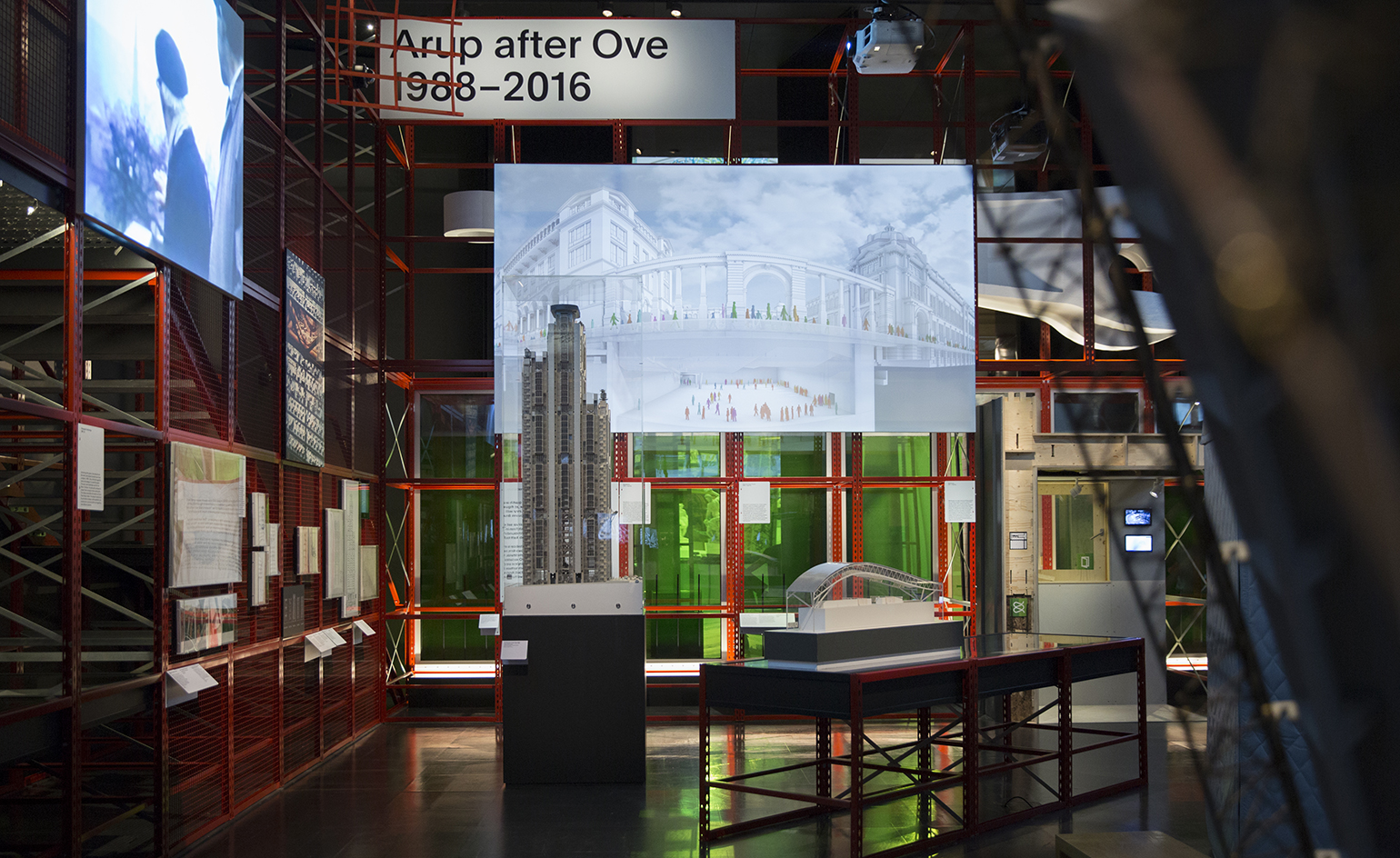
Arup’s legacy continues to live on through his ongoing world famous engineering firm, which now counts thousands of employees around the globe, spanning not only civil engineering but also lighting and acoustics. Photography: Victoria and Albert Museum
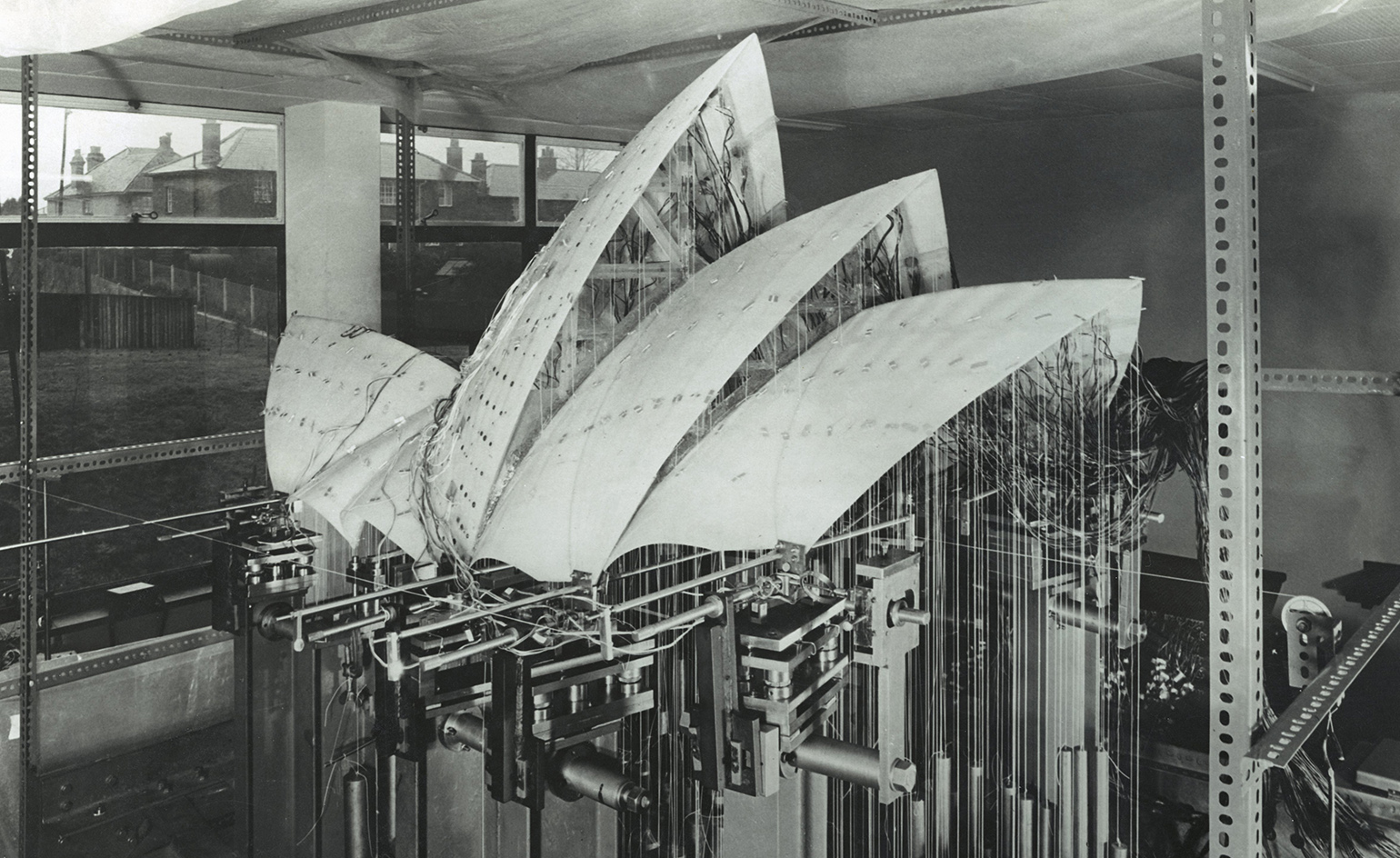
Stress distribution testing on a 160 Perspex roof model of the Sydney Opera House at Southampton University in 1960. Photography: Henk Snoek. Courtesy of Arup
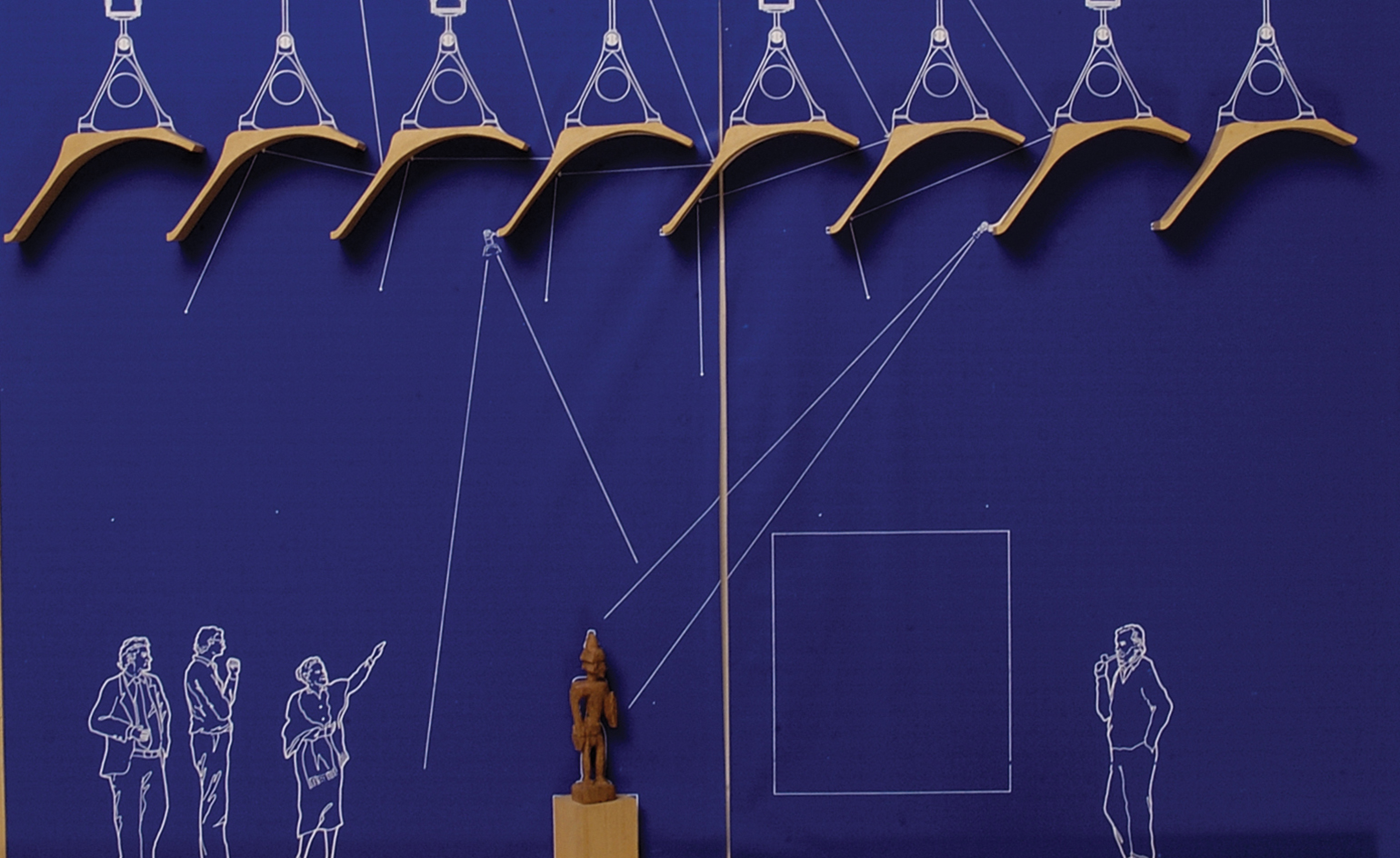
Bas relief on blueprint depicting a section of the Menil Collection in Houston, Texas, a project by Piano & Fitzgerald. Photography: Francesco Pino Fondazione Renzo Piano, 2009. Courtesy: Fondazione Renzo Piano
INFORMATION
‘Engineering the World: Ove Arup and the Philosophy of Total Design’ is on show at the V&A 18 June – 6 November 2016. For more information visit the V&A website
Receive our daily digest of inspiration, escapism and design stories from around the world direct to your inbox.
Ellie Stathaki is the Architecture & Environment Director at Wallpaper*. She trained as an architect at the Aristotle University of Thessaloniki in Greece and studied architectural history at the Bartlett in London. Now an established journalist, she has been a member of the Wallpaper* team since 2006, visiting buildings across the globe and interviewing leading architects such as Tadao Ando and Rem Koolhaas. Ellie has also taken part in judging panels, moderated events, curated shows and contributed in books, such as The Contemporary House (Thames & Hudson, 2018), Glenn Sestig Architecture Diary (2020) and House London (2022).
-
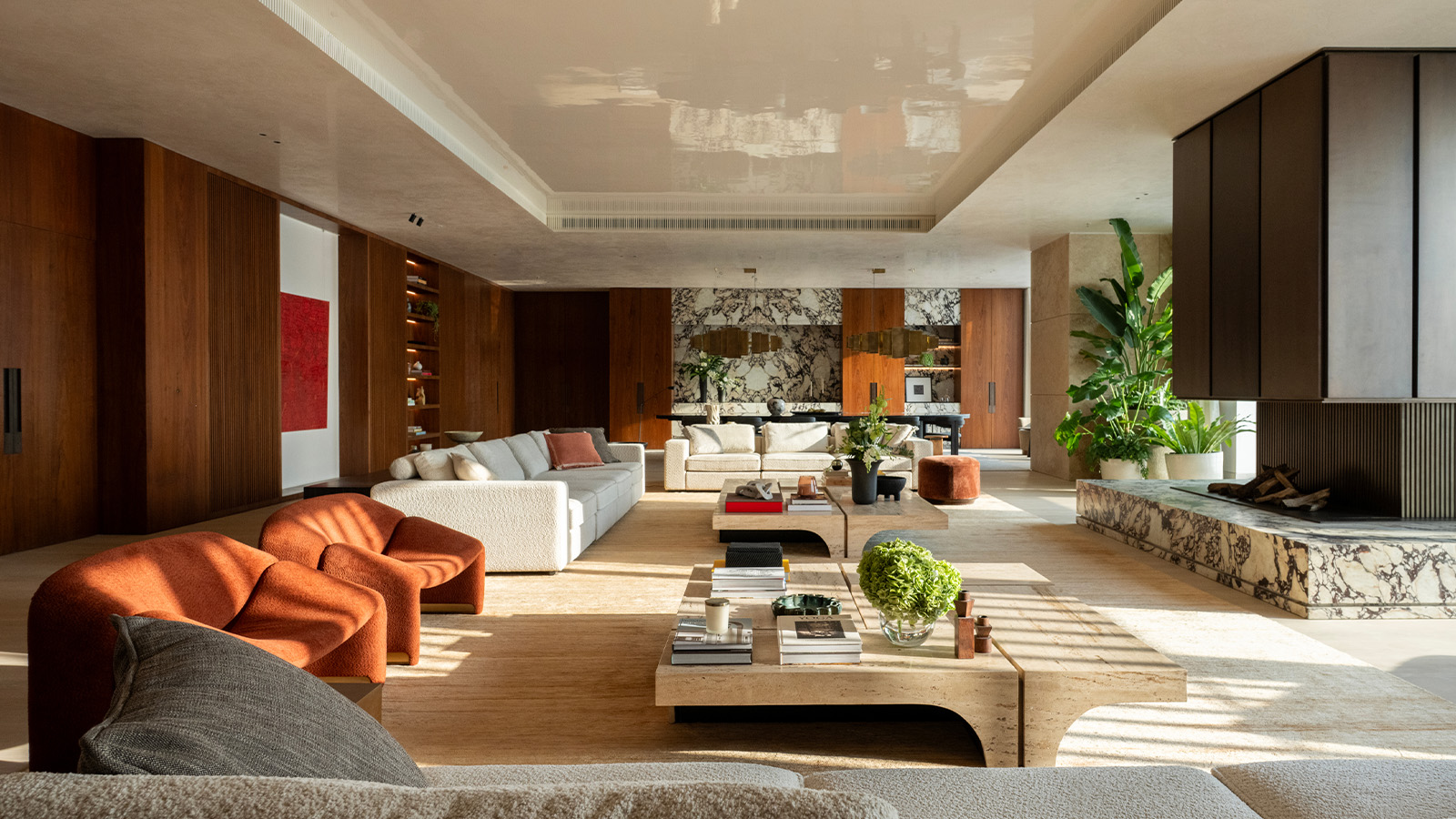 Inside a skyrise Mumbai apartment, where ancient Indian design principles adds a personal take on contemporary luxury
Inside a skyrise Mumbai apartment, where ancient Indian design principles adds a personal take on contemporary luxuryDesigned by Dieter Vander Velpen, Three Sixty Degree West in Mumbai is an elegant interplay of scale, texture and movement, against the backdrop of an urban vista
-
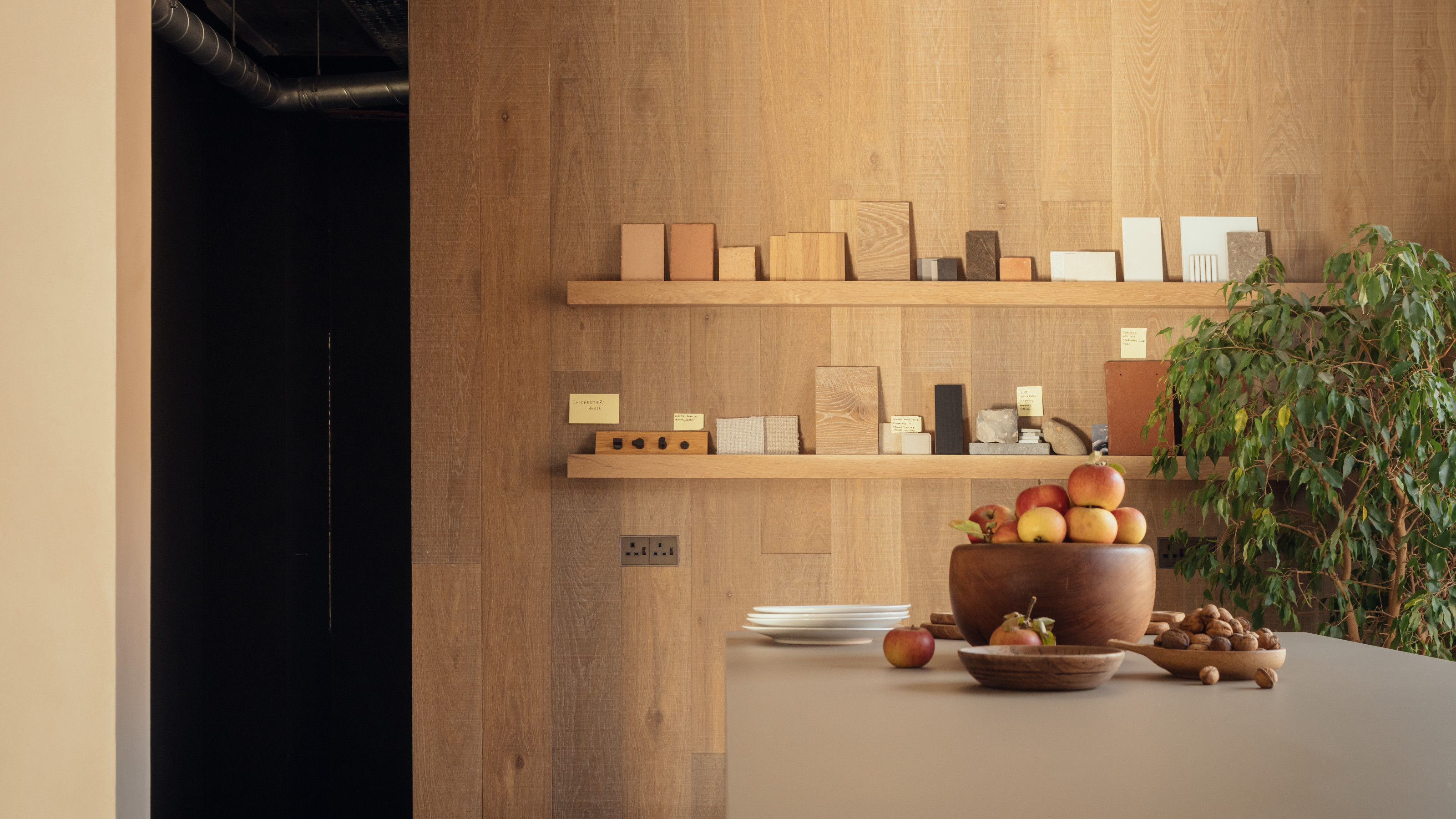 A bespoke studio space makes for a perfect architectural showcase in Hampshire
A bespoke studio space makes for a perfect architectural showcase in HampshireWinchester-based architects McLean Quinlan believe their new finely crafted bespoke studio provides the ultimate demonstration of their approach to design
-
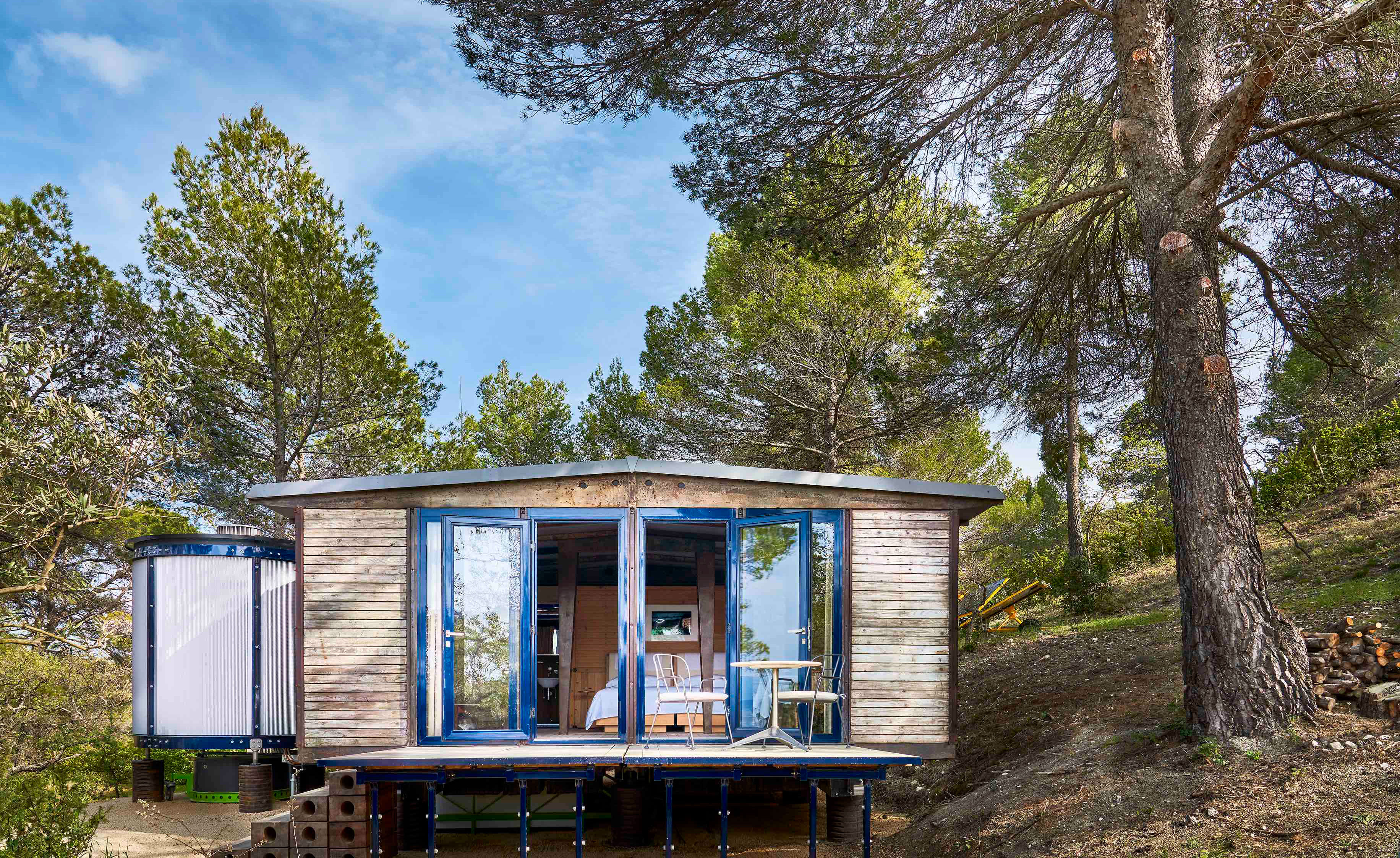 Explore the work of Jean Prouvé, a rebel advocating architecture for the people
Explore the work of Jean Prouvé, a rebel advocating architecture for the peopleFrench architect Jean Prouvé was an important modernist proponent for prefabrication; we deep dive into his remarkable, innovative designs through our ultimate guide to his work
-
 A bespoke studio space makes for a perfect architectural showcase in Hampshire
A bespoke studio space makes for a perfect architectural showcase in HampshireWinchester-based architects McLean Quinlan believe their new finely crafted bespoke studio provides the ultimate demonstration of their approach to design
-
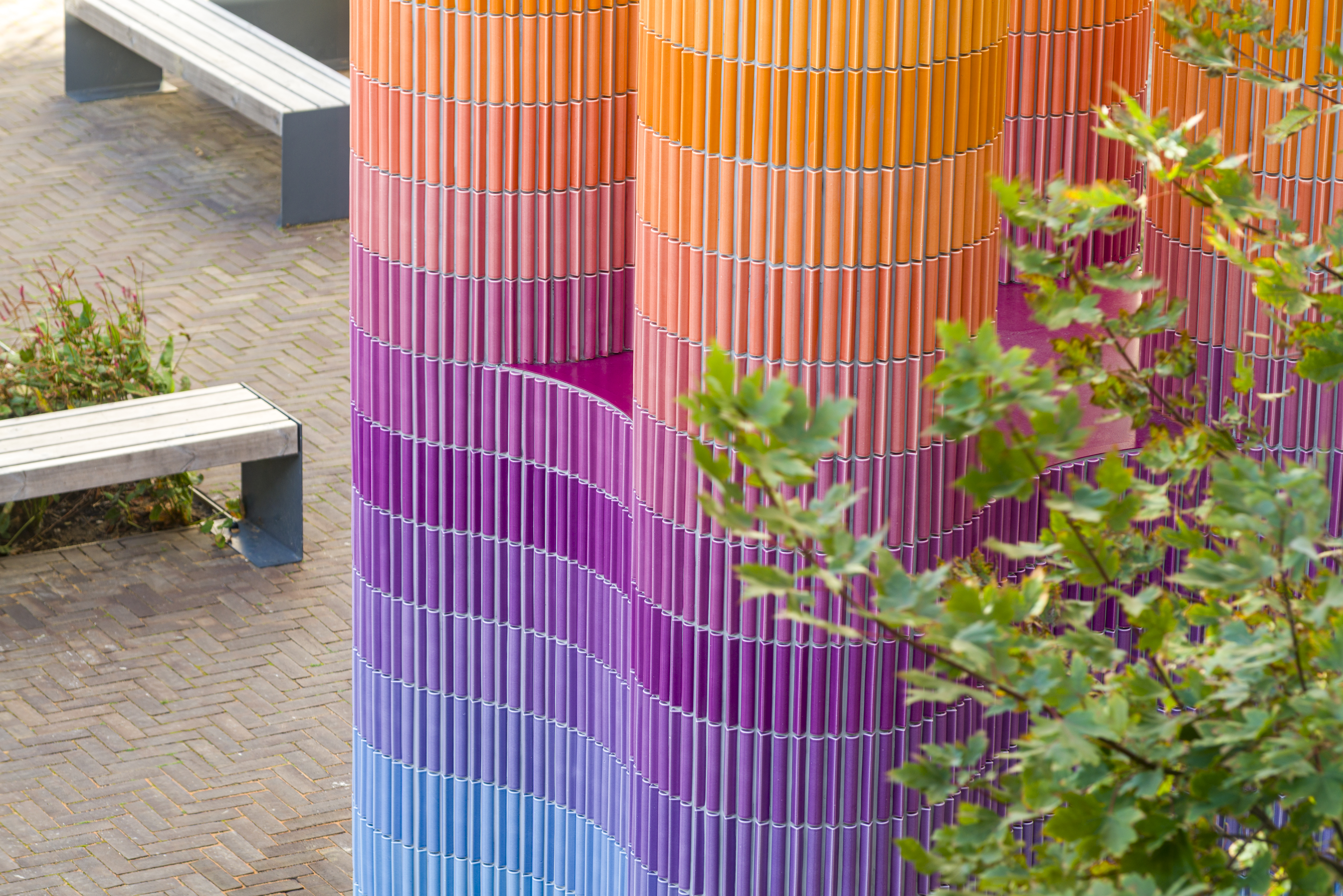 'It offers us an escape, a route out of our own heads' – Adam Nathaniel Furman on public art
'It offers us an escape, a route out of our own heads' – Adam Nathaniel Furman on public artWe talk to Adam Nathaniel Furman on art in the public realm – and the important role of vibrancy, colour and the power of permanence in our urban environment
-
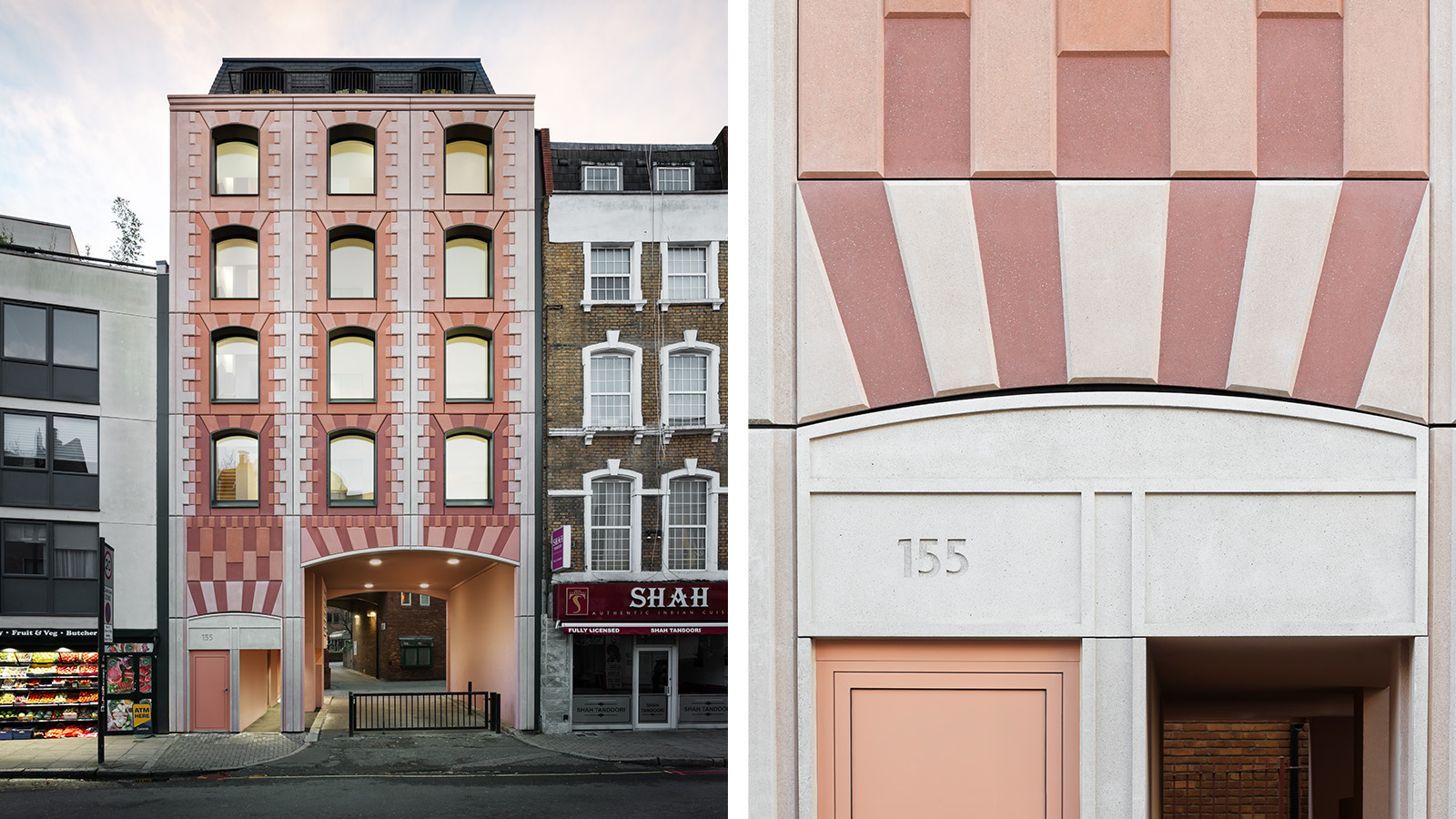 Is this reimagined 1980s brick building the answer to future living?
Is this reimagined 1980s brick building the answer to future living?Architects Bureau de Change revamped this Euston building by reusing and reimagining materials harvested from the original – an example of a low-carbon retrofit, integrated into the urban context
-
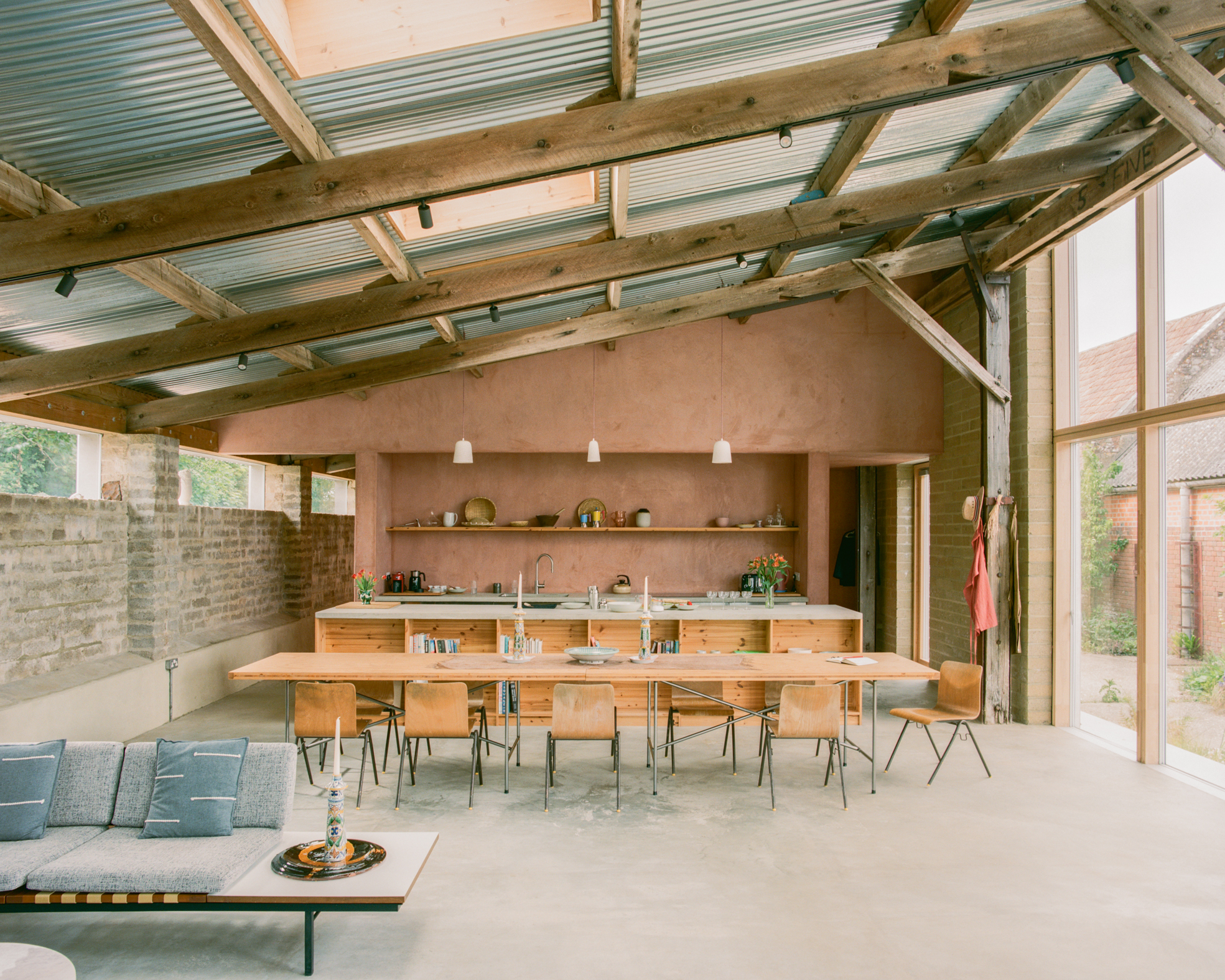 Wallpaper* Architect Of The Year 2026: Je Ahn of Studio Weave on a building that made him smile
Wallpaper* Architect Of The Year 2026: Je Ahn of Studio Weave on a building that made him smileWe ask our three Architects of the Year at the 2026 Wallpaper* Design Awards about a building that made them smile. Here, Je Ahn of Studio Weave discusses Can Lis in Mallorca
-
 You can soon step inside David Bowie’s childhood home
You can soon step inside David Bowie’s childhood homeBy 2027, Bowie’s childhood home will be restored to its original 1960s appearance, including the musician’s bedroom, the launchpad for his long career
-
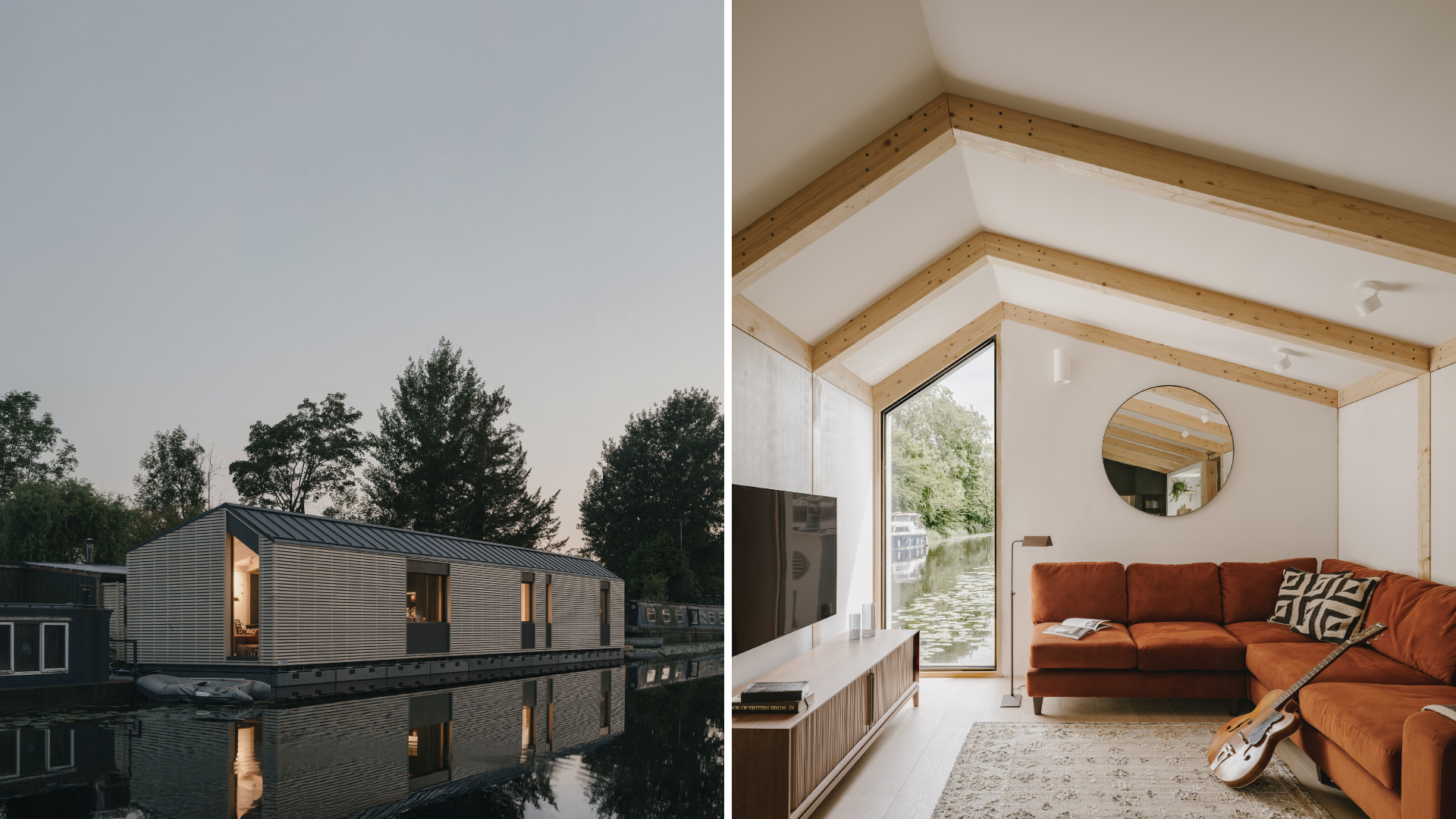 Welcome to The Float House, proof that life on London’s canals can be warm and elegant
Welcome to The Float House, proof that life on London’s canals can be warm and elegantMoored on London’s Grand Union Canal, The Float House, designed by TiggColl Architects, reimagines what a houseboat can be
-
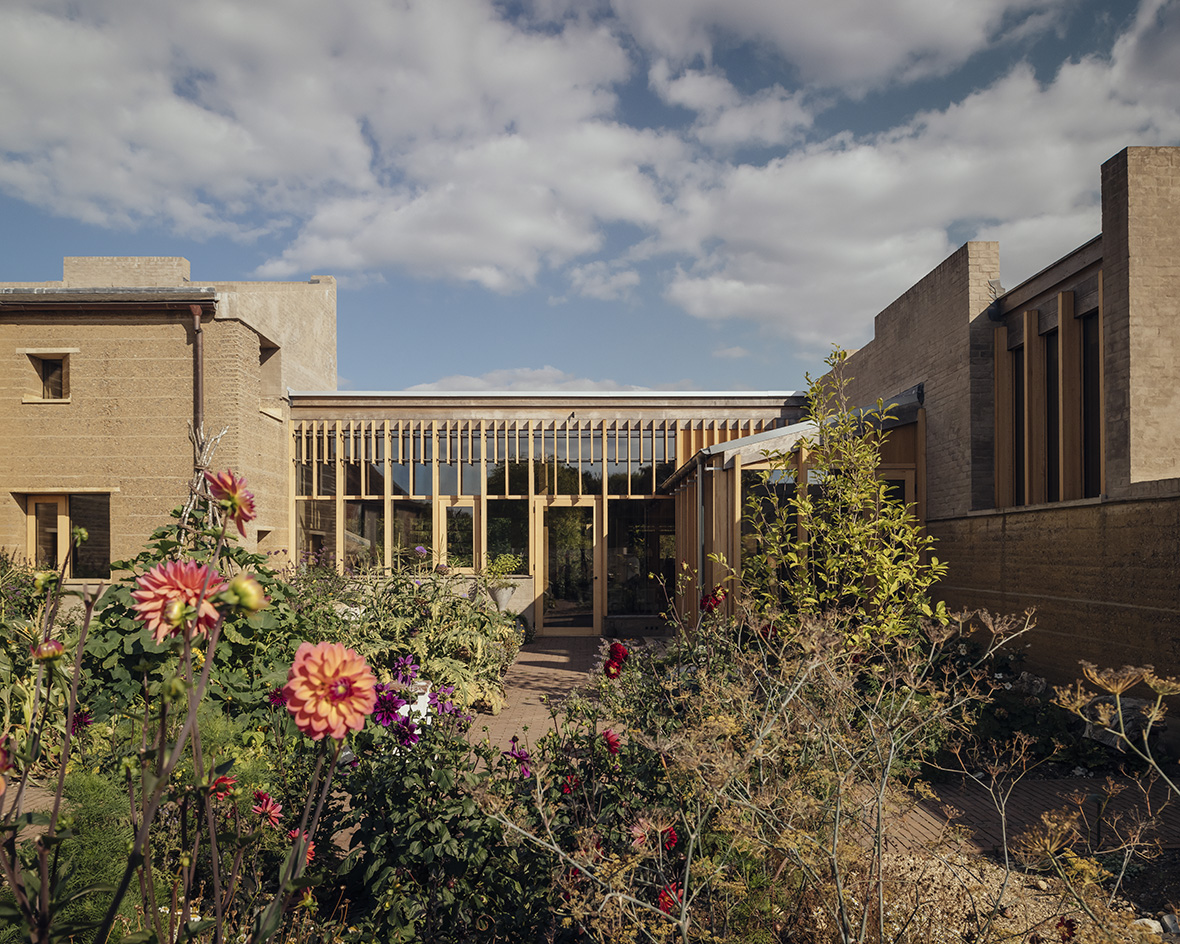 Wallpaper* Design Awards: this rammed-earth house in Wiltshire is an eco exemplar
Wallpaper* Design Awards: this rammed-earth house in Wiltshire is an eco exemplarTuckey Design Studio’s rammed-earth house in the UK's Wiltshire countryside stands out for its forward-thinking, sustainable building methods – which earned it a place in our trio of Best Use of Material winners at the 2026 Wallpaper* Design Awards
-
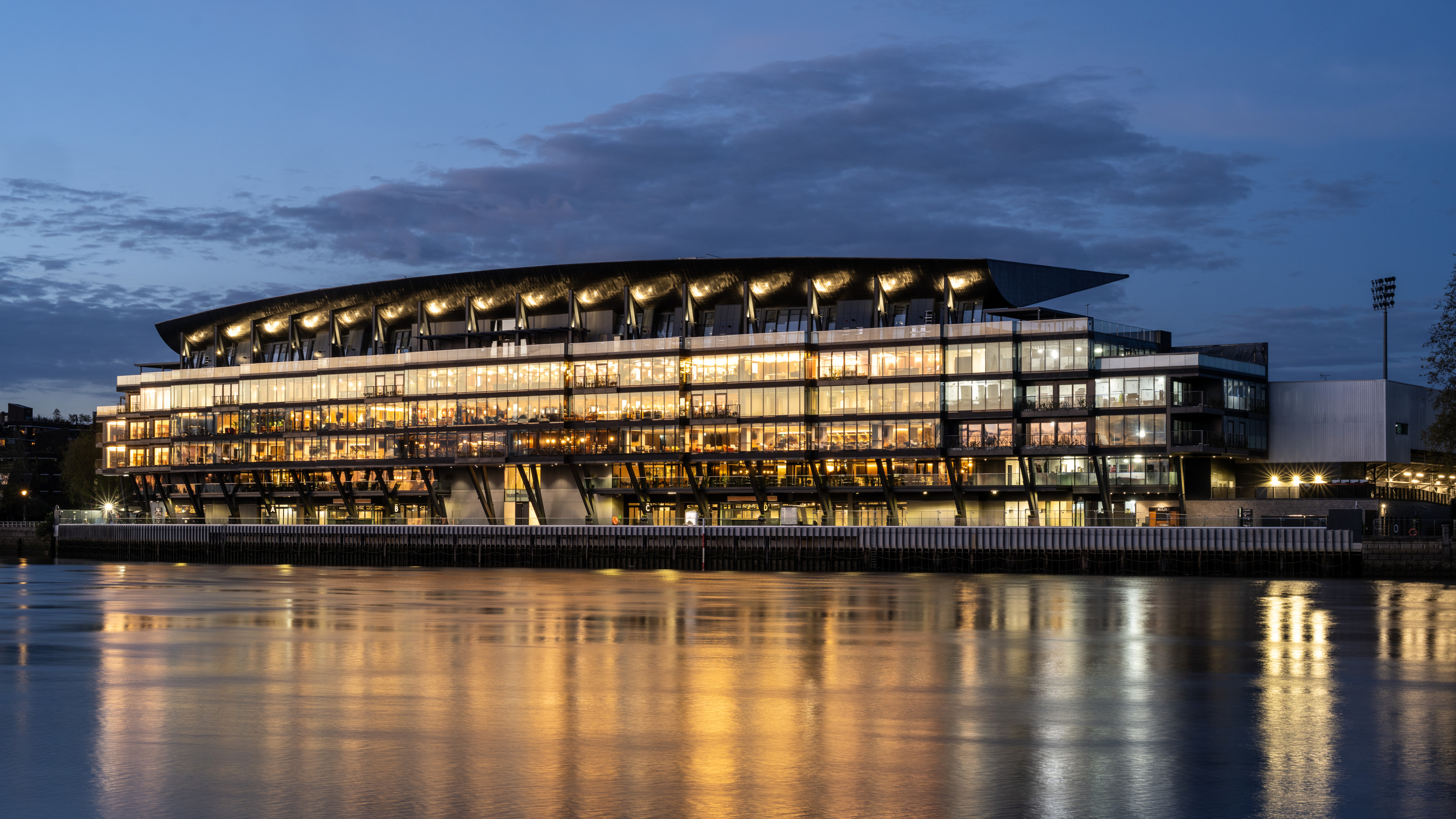 Fulham FC’s new Riverside Stand by Populous reshapes the match-day experience and beyond
Fulham FC’s new Riverside Stand by Populous reshapes the match-day experience and beyondPopulous has transformed Fulham FC’s image with a glamorous new stand, part of its mission to create the next generation of entertainment architecture, from London to Rome and Riyadh