Come on in: the gasholder triplets' marketing suite completes in Kings Cross
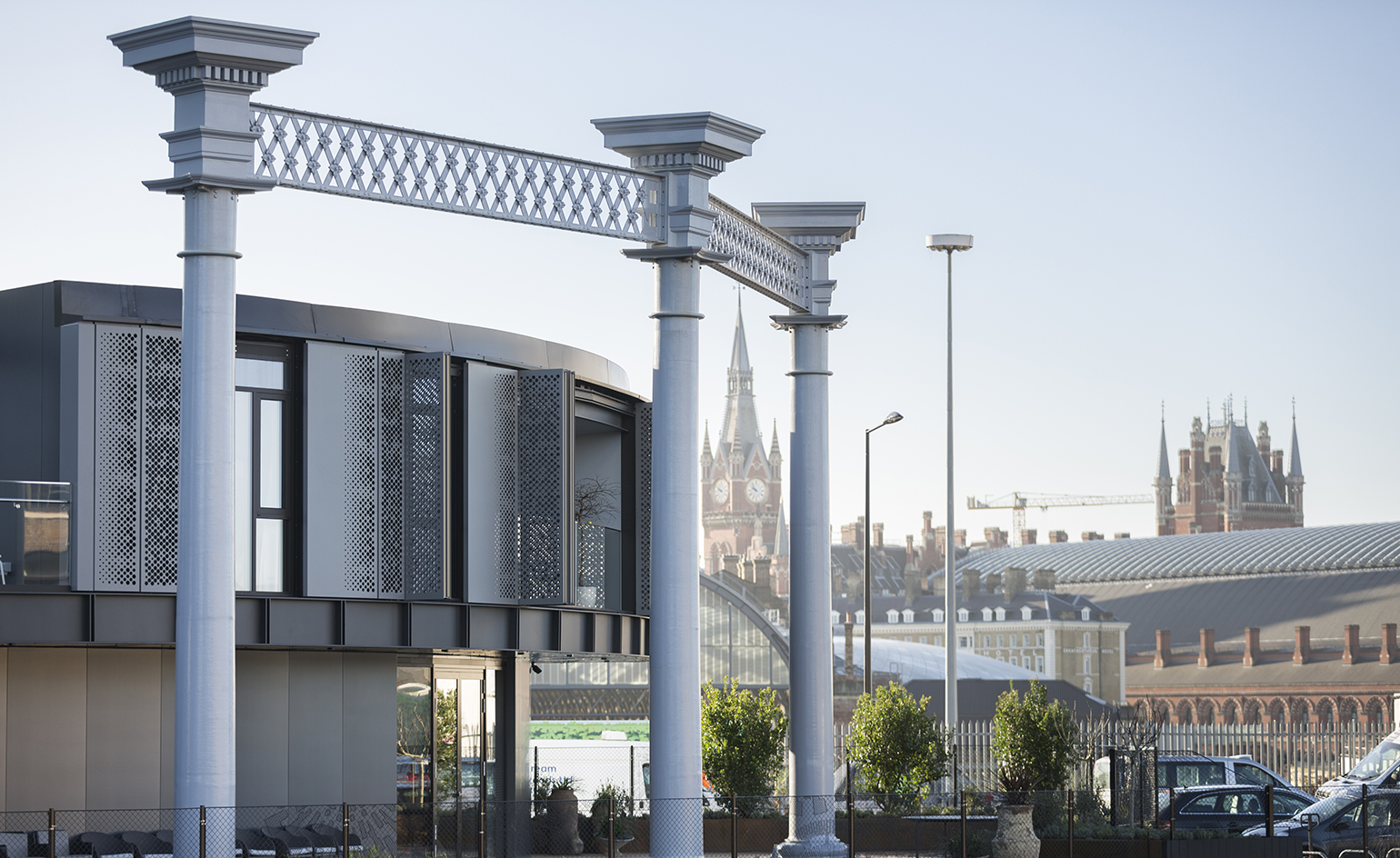
The residential scheme housed inside the trio of old gasholders in London's Kings Cross is no doubt one of the area's most striking new developments; not least because it is one that, due to its historical aspect, has an especially strong connection to its ever-evolving locale.
The Grade II listed Victorian gasholders – A.K.A the 'triplets' – were in use until the late 20th century, when they were decommissioned and left unused; that is, until Argent, the developers behind the Kings Cross site, came calling.
Now, the cast iron historical parts have been sensitively refurbished by specialists Shepley Engineers in North Yorkshire and a residential development has been masterfully fitted inside their footprint by architects Wilkinson Eyre. The project is currently in construction and on schedule for a 2017 completion.
London architect Jonathan Tuckey won the commission to work on the scheme's interiors, which are now unveiled in a specially built marketing suite pavilion on the canal, a stone's throw from the gasholders' site. Tuckey is known for his sophisticated, thoughtful work that often interacts delicately with historical sites; a perfect fit, bridging the project's heritage with modern design.
The complex includes 145 apartments spread across the three interconnected structures, ranging from studios to duplex penthouses. The interiors needed to respond to a 'luxurious industrial' aesthetic, explains Tuckey, who references work such as the Hydro-electric Power station at Yoloten, Turkmenistan (1911) and Carlo Mollino's Teatro Regio di Torino as sources of inspiration.
'The fusion of Victorian iron frames and a new layer of high-tech modernism was the starting point for a very distinct dynamic in the ways in which the internal spaces are resolved,' he adds. 'The Gasholders London carry an aesthetic of handmade craft and luxury, through the architecture and interior elements including parquet timber and marble set into seamless poured polished resin. We have made a virtue of the curvature of the building, bringing this gentle shape into the layout of the apartments.'
Treated and darkened oak, cast concrete, poured resin floors, brass and steel are some of the main materials used. The wedge-shaped floorplans' intricacy draws on the aesthetic of watch mechanisms, says the architect. This is matched by lots of bespoke detailing and heaps of cleverly hidden storage across all units.
The design's unusual shape meant that most apartments feature slightly different internal configurations and needed to be approached separately. 'I guess [Argent] wanted me to uncover the potential in it,' says Tuckey of his role on the project. 'This has allowed us to explore some great solutions.' No mean feat, also considering that a scheme of this scale is a first for this London firm.
A 'soft' sales launch is currently underway via the project's online registration system, while the marketing suite will be open to all next month.
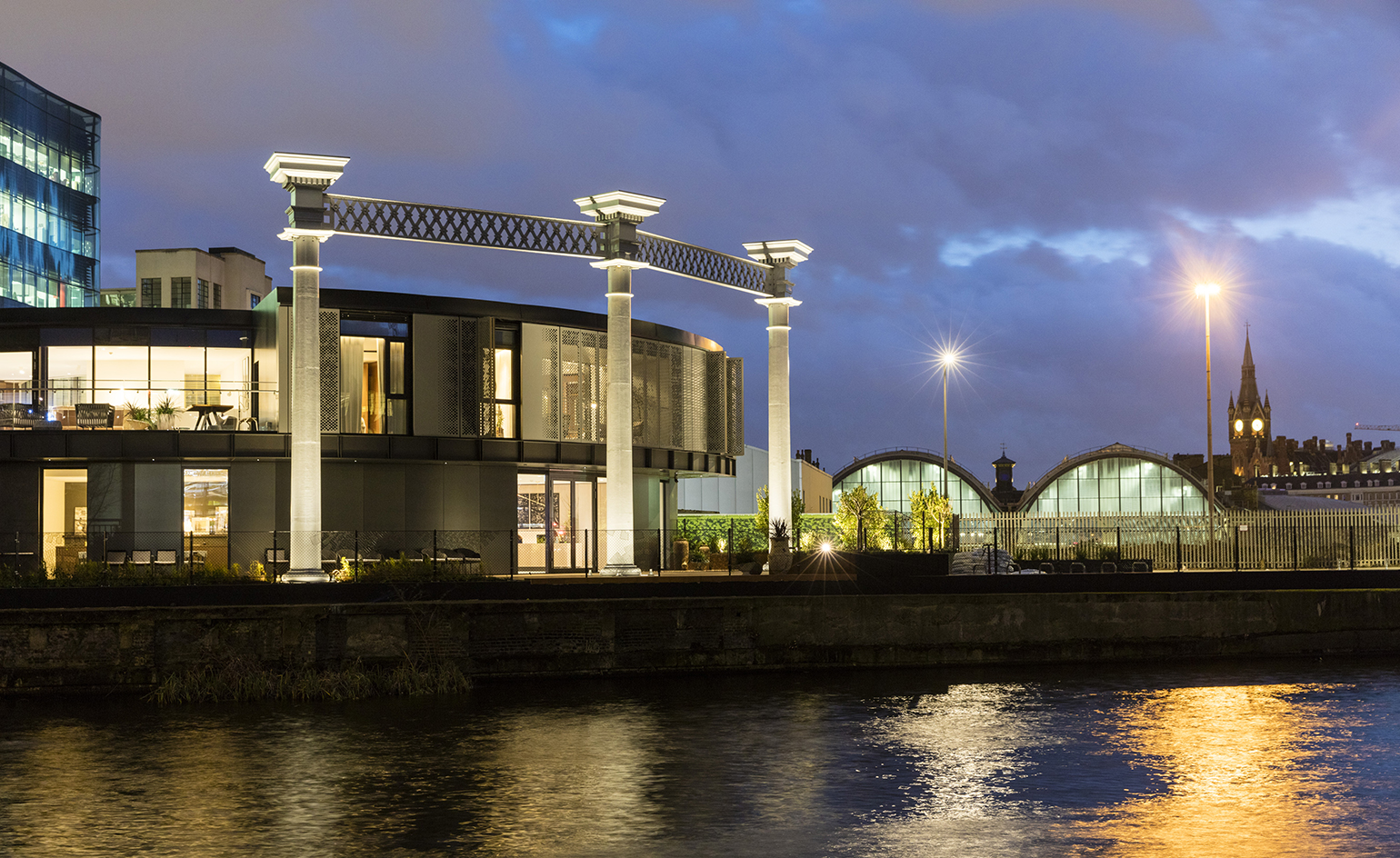
The trio of Grade II listed Victorian gasholders have been masterfully fitted with residential buildings inside their footprint by London architects Wilkinson Eyre
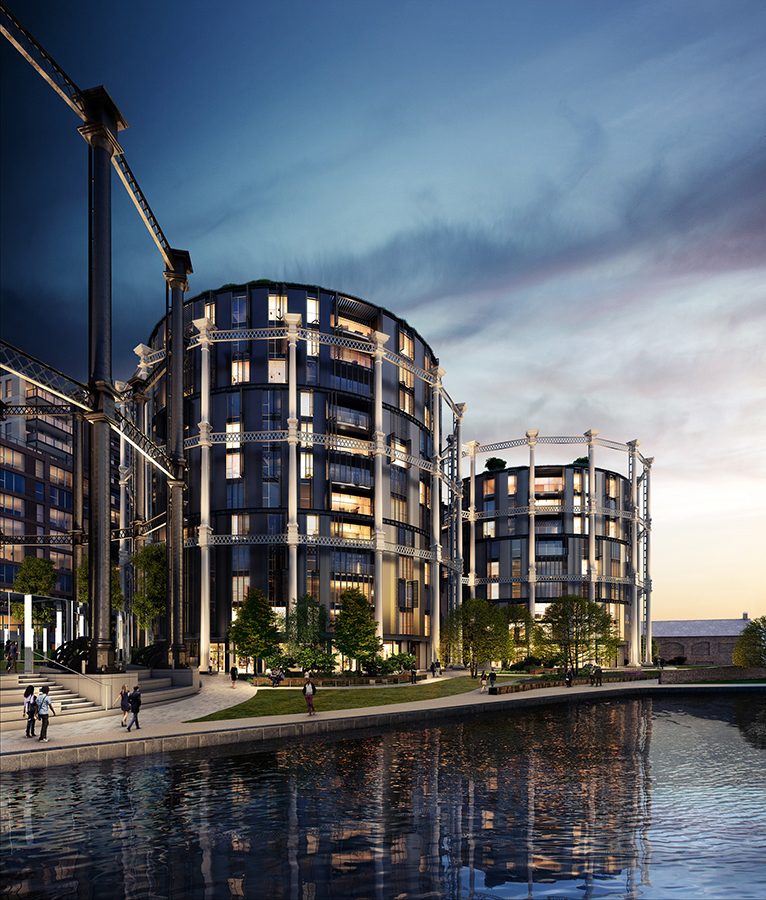
The project is currently in construction and on schedule for a 2017 completion
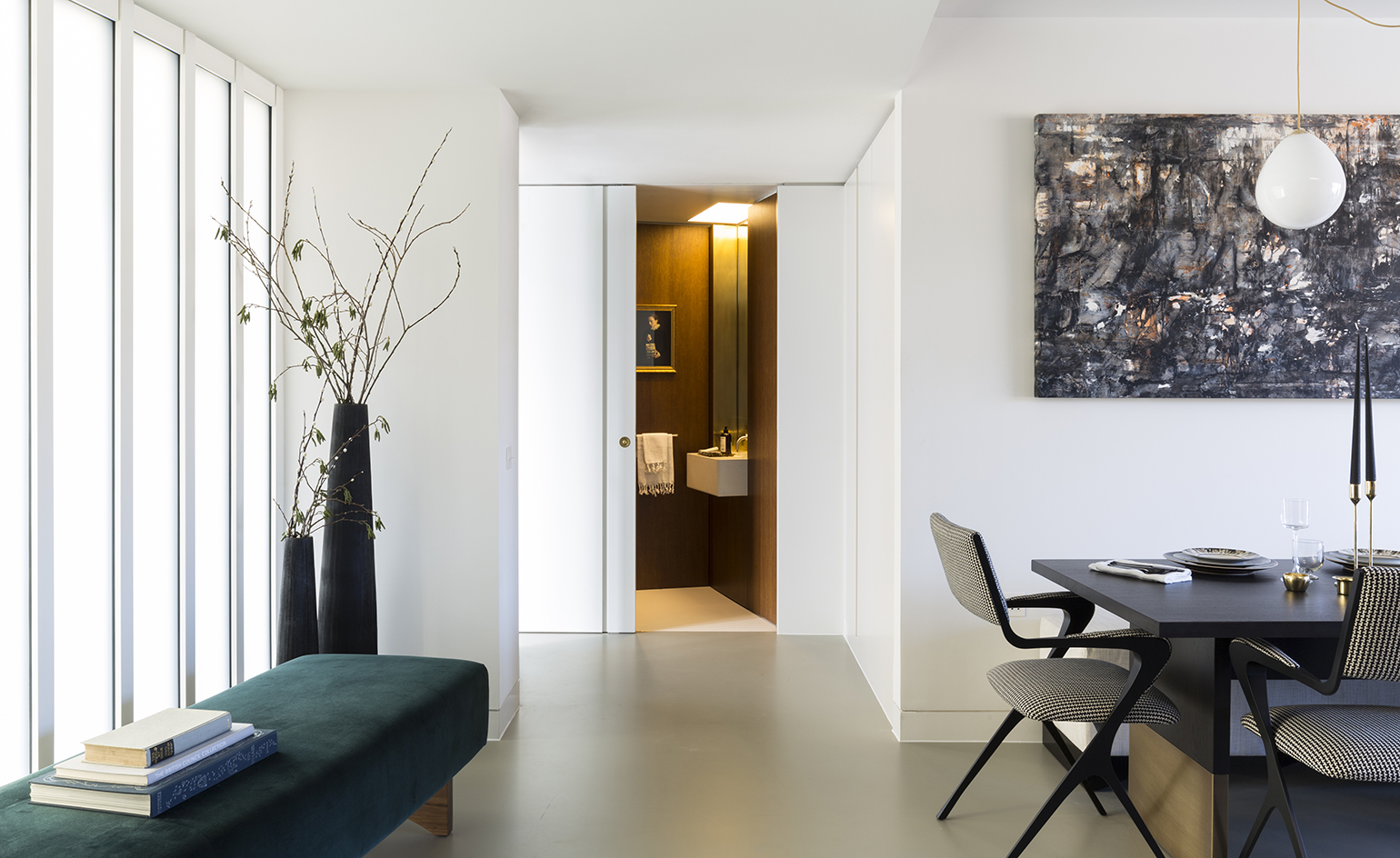
Tuckey is known for creating sophisticated interiors which can work harmoniously with historical surroundings. For this project, he worked on the scheme's 145 apartments and penthouses drawing on the gasholders' special character.

Treated and darkened oak, cast concrete, poured resin floors, brass and steel are some of the main materials used
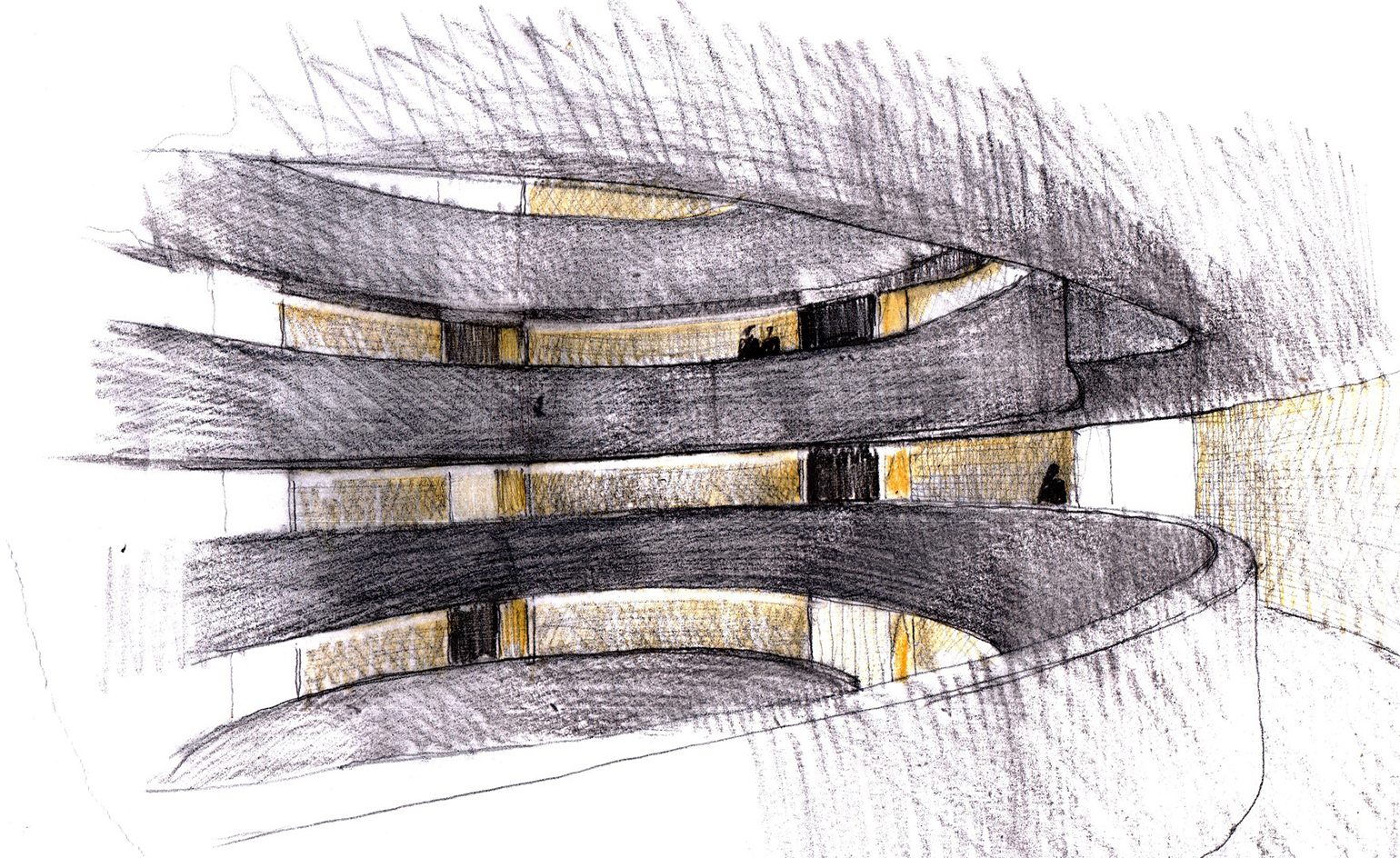
The wedge-shaped floorplans' intricacy draws on the aesthetic of watch mechanisms, says the architect. Meanwhile, each of the three 'drums' features a central atrium, created by Wilkinson Eyre and pictured here in a sketch by Tuckey.

The units include lots of bespoke detailing and heaps of cleverly hidden storage
INFORMATION
For more information on Jonathan Tuckey visit the website
Receive our daily digest of inspiration, escapism and design stories from around the world direct to your inbox.
Ellie Stathaki is the Architecture & Environment Director at Wallpaper*. She trained as an architect at the Aristotle University of Thessaloniki in Greece and studied architectural history at the Bartlett in London. Now an established journalist, she has been a member of the Wallpaper* team since 2006, visiting buildings across the globe and interviewing leading architects such as Tadao Ando and Rem Koolhaas. Ellie has also taken part in judging panels, moderated events, curated shows and contributed in books, such as The Contemporary House (Thames & Hudson, 2018), Glenn Sestig Architecture Diary (2020) and House London (2022).