Maryland house wrapped in Shou Sugi Ban timber nods to its context
Franzen House, a new-build home by Robert Gurney Architect in Maryland, USA, is clad in Nakamoto Forestry Shou Sugi Ban charred timber in harmony with its wooded slope context

Anice Hoachlander - Photography
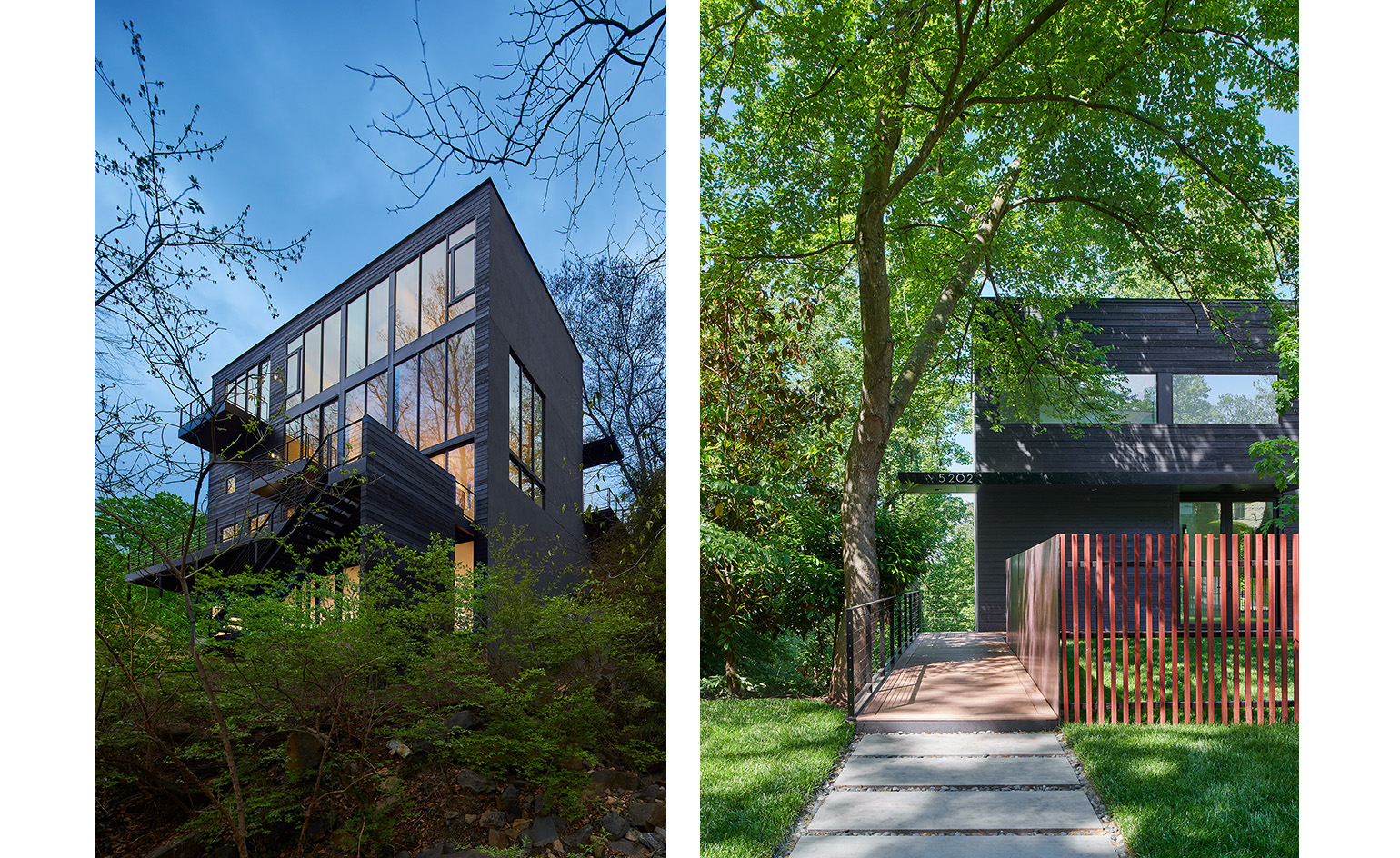
Receive our daily digest of inspiration, escapism and design stories from around the world direct to your inbox.
You are now subscribed
Your newsletter sign-up was successful
Want to add more newsletters?

Daily (Mon-Sun)
Daily Digest
Sign up for global news and reviews, a Wallpaper* take on architecture, design, art & culture, fashion & beauty, travel, tech, watches & jewellery and more.

Monthly, coming soon
The Rundown
A design-minded take on the world of style from Wallpaper* fashion features editor Jack Moss, from global runway shows to insider news and emerging trends.

Monthly, coming soon
The Design File
A closer look at the people and places shaping design, from inspiring interiors to exceptional products, in an expert edit by Wallpaper* global design director Hugo Macdonald.
This new build home by Robert Gurney Architect in Maryland, USA, sits on a steep, wooded slope, looking towards the Potomac River in the distance. Its natural setting is matched by its wooden and minimalist architecture; Franzen House is a fairly reserved rectangular box, clad entirely in charred timber planks by Nakamoto Forestry, in the traditional Japanese style of Shou Sugi Ban.
The house is tall, spanning four storeys. Yet its positioning means the hillside negotiates its volume, helping it appear smaller and in sync with its environment. At the same time, the angled terrain ensures its large openings enjoy framed views of the woods around it. The structure is further anchored into earth by a strong, concrete base and core.
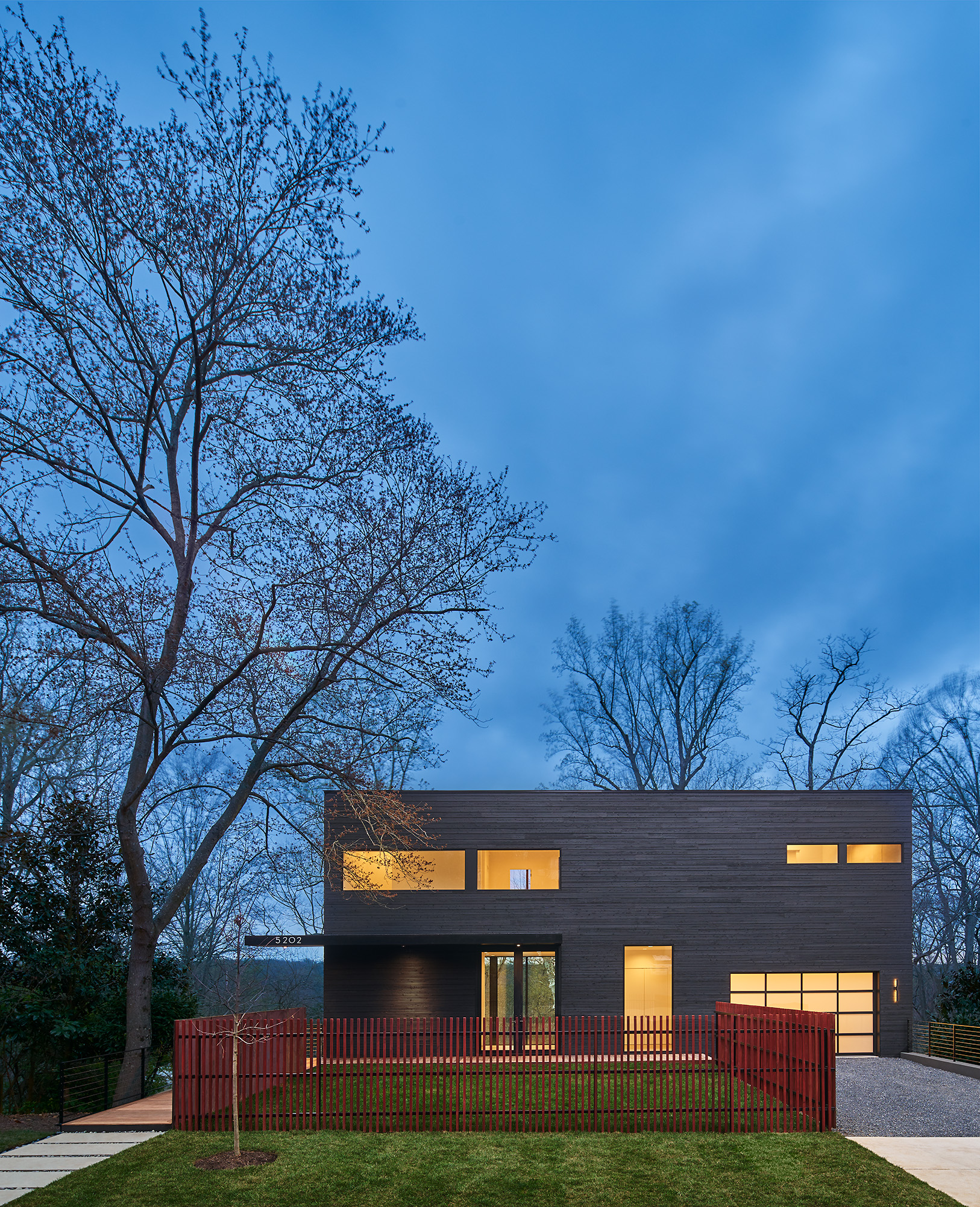
Decked terraces and balconies on the upper levels provide outdoor areas for the residents to immerse themselves in the natural surroundings. A bridge offers access to the house's main entrance from the street, creating a dramatic sense of arrival. A red fence creates a contrasting twist.
Inside, so as not to compete with the striking leafy context and Shou Sugi Ban skin outside, the interiors are clean and minimalist. Tall ceilings meet simple, white plastered walls and light coloured wooden floors. Open-plan, communal spaces, floor-to-ceiling glazed windows, and a pared-down approach ensure the green nature outside takes centre stage; meanwhile there's ample space for indoor flexibility, and for the owner's art collection to create focal points within.
At the end of the day, ‘the project is modulated as a series of experiences that lead you away from the street and ultimately into a tranquil environment to enjoy the serene, wooded landscape', explains Gurney.
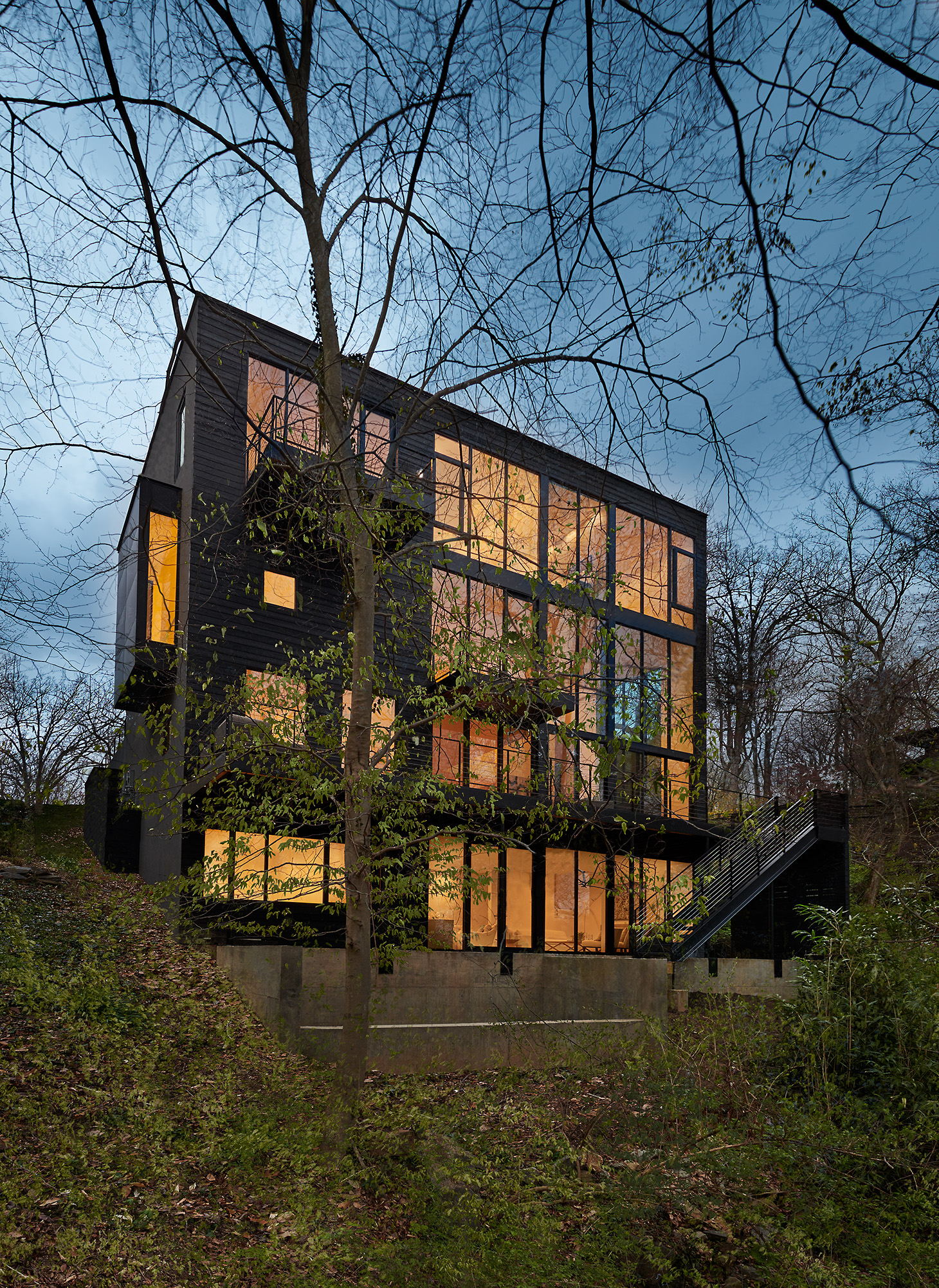
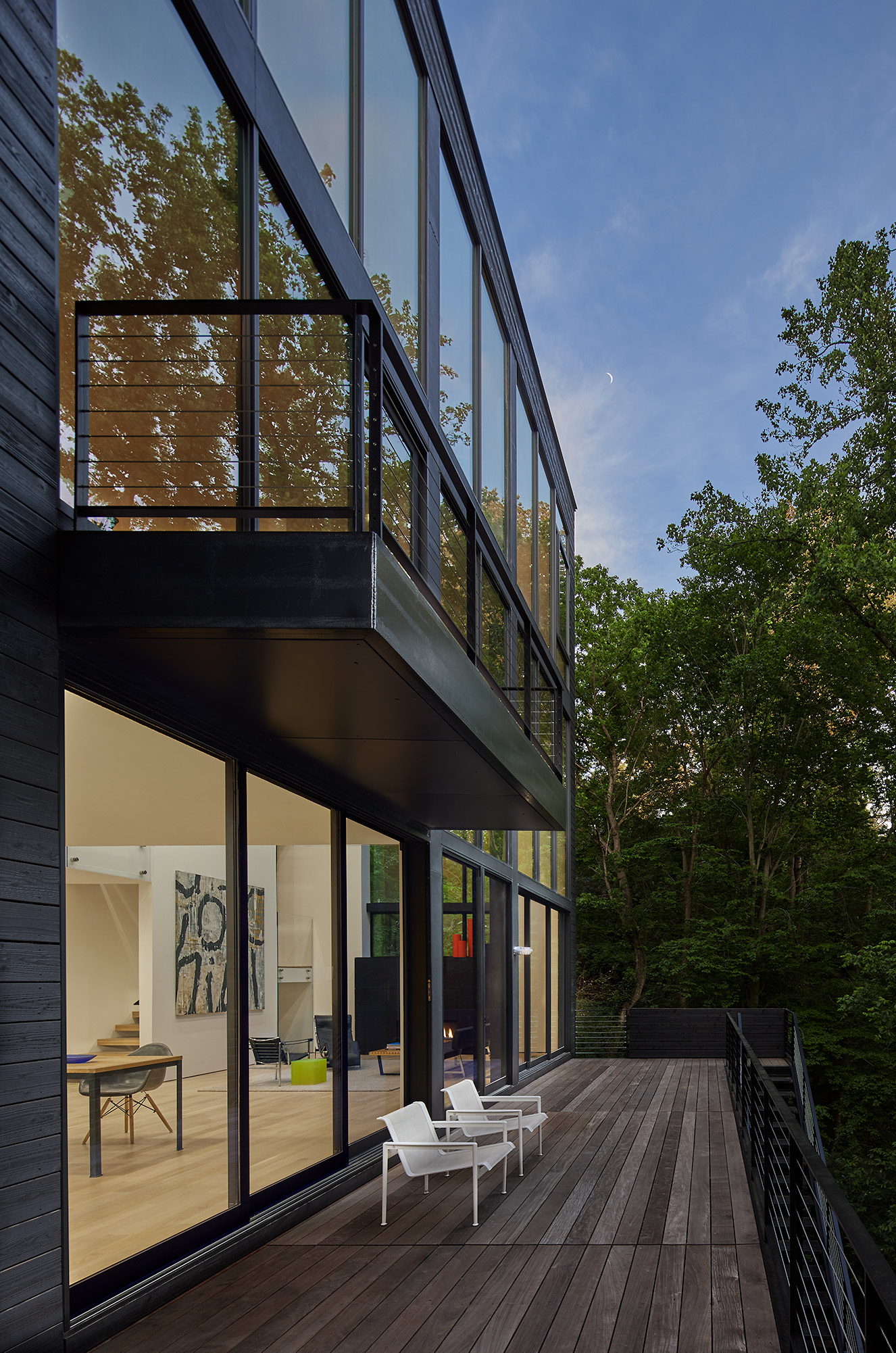
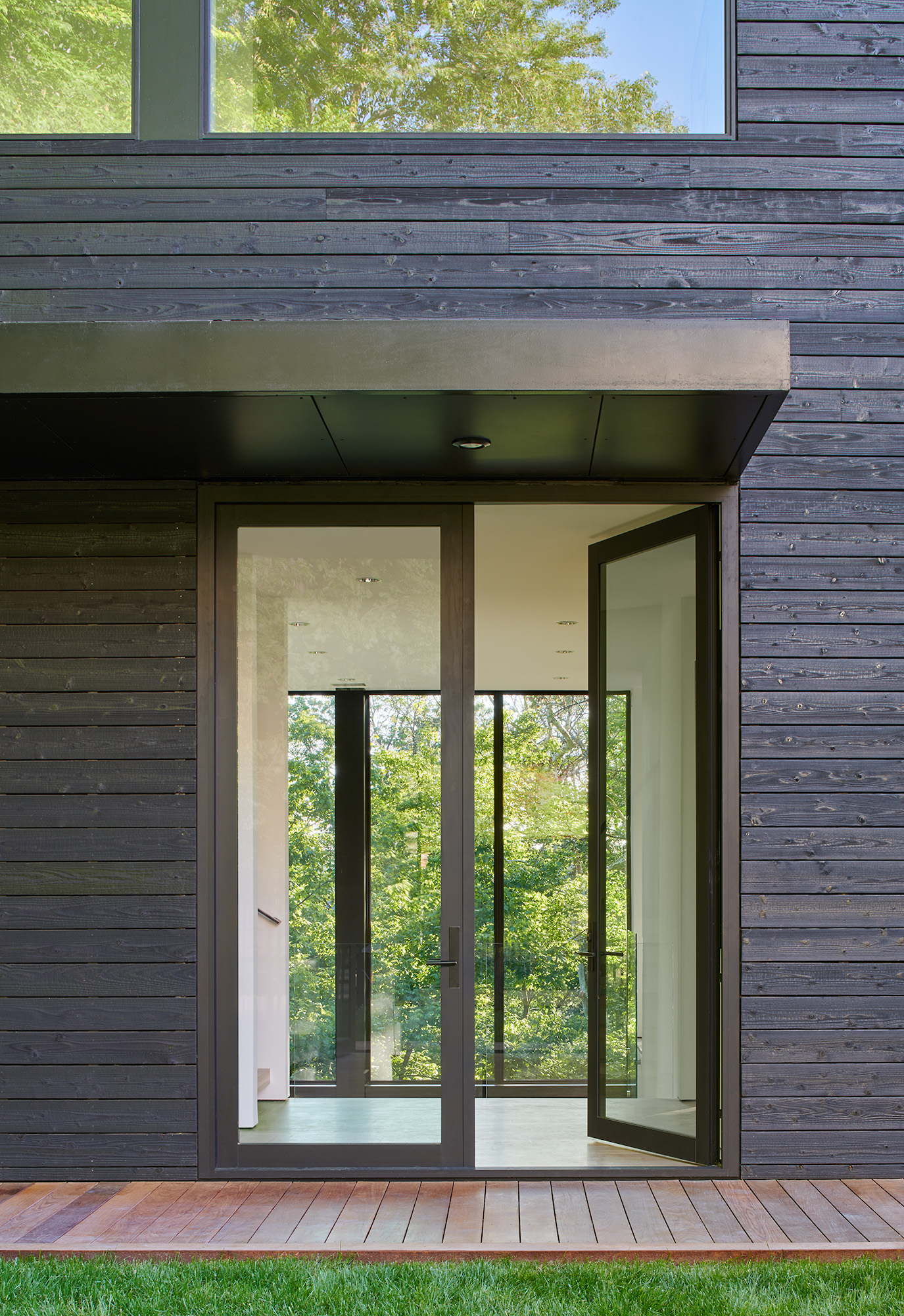
INFORMATION
robertgurneyarchitect.com
nakamotoforestry.com
Receive our daily digest of inspiration, escapism and design stories from around the world direct to your inbox.
Ellie Stathaki is the Architecture & Environment Director at Wallpaper*. She trained as an architect at the Aristotle University of Thessaloniki in Greece and studied architectural history at the Bartlett in London. Now an established journalist, she has been a member of the Wallpaper* team since 2006, visiting buildings across the globe and interviewing leading architects such as Tadao Ando and Rem Koolhaas. Ellie has also taken part in judging panels, moderated events, curated shows and contributed in books, such as The Contemporary House (Thames & Hudson, 2018), Glenn Sestig Architecture Diary (2020) and House London (2022).
