Monolithic architecture defines period house renovation in New Zealand
Franklin Road House in Auckland, designed by Jack McKinney Architects and Katie Lockhart Studio, is a monolithic marvel infused with tropical modernism

David Straight - Photography
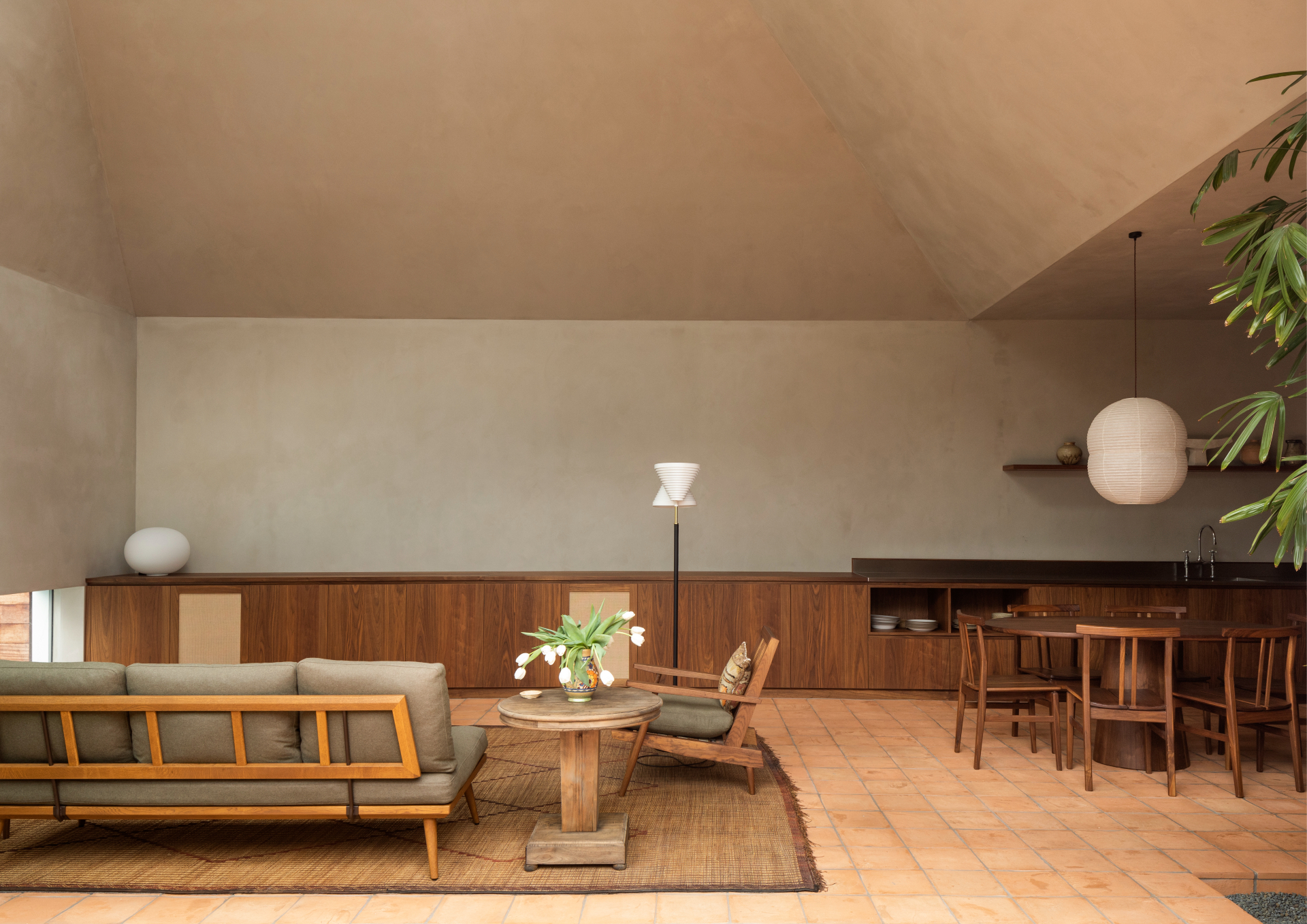
An Edwardian house in the Ponsonby neighbourhood of Auckland, New Zealand, has been given a 21st-century facelift with a thorough redesign and a touch of minimalism – through an extension's monolithic architecture. The residence, a family home on Franklin Road, was designed by Jack McKinney Architects and interiors specialist Katie Lockhart Studio, who drew on principles of modernist architecture, and in particular tropical modernism, for the project's warm yet unfussy interiors and the new building exterior's sharp, minimalist outline.
The house now features a contemporary, monolithic rear extension, which brightens up the architectural garden at the rear, clad in light-coloured stone, yet abstractly referencing the heritage architecture shapes of the original home and the wider neighbourhood beyond. Large glazed surfaces and openings connect the new space with the green outdoors and the home's swimming pool.
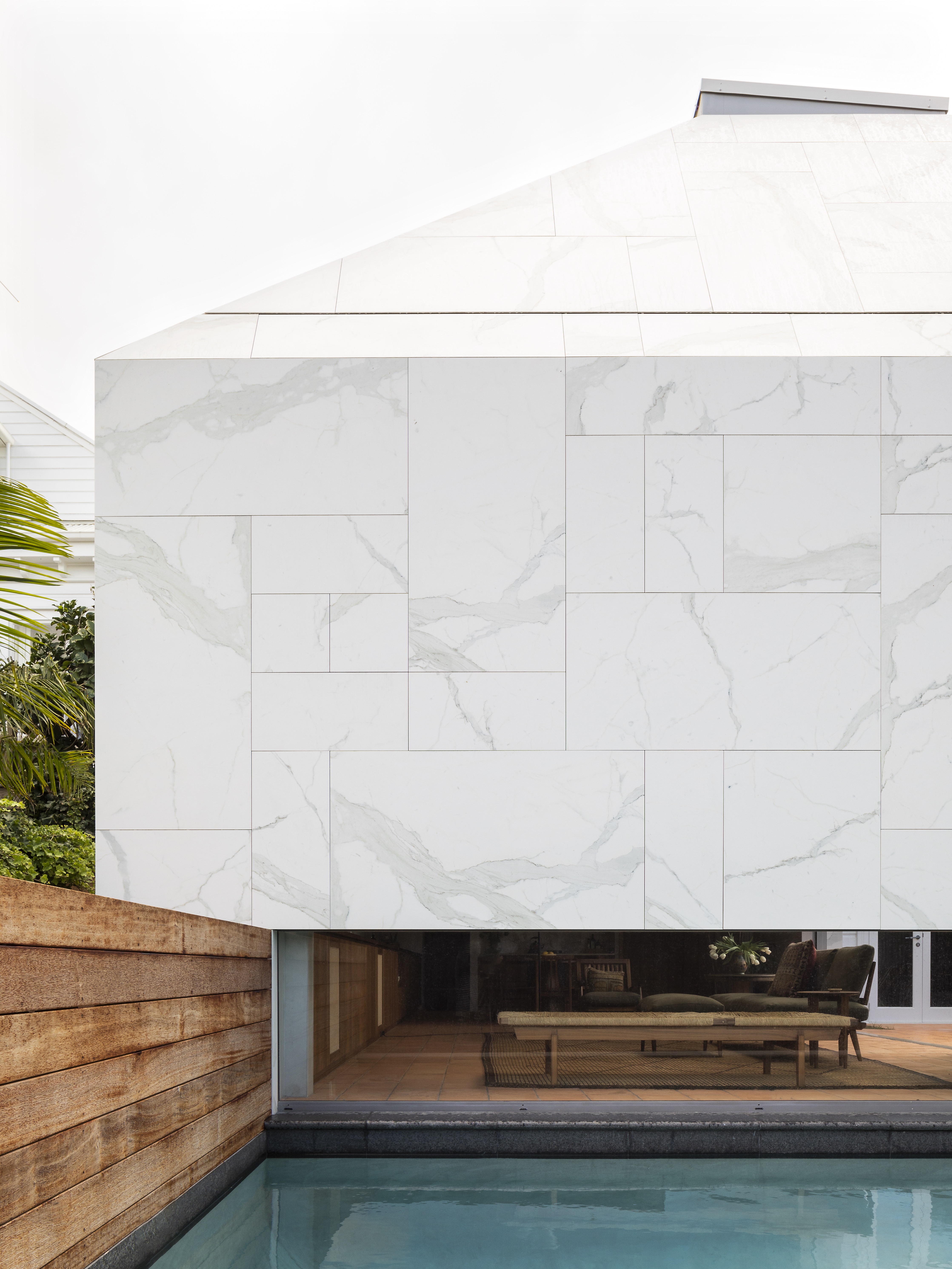
Inside, the minimalist architecture of the exterior volume is reflected in the clean surfaces and uncluttered decor of the extension. However, it is infused with warm colours and natural materials, both in the plaster's earthy hue and treatment, and the dark wood species used for joinery and details. The new addition holds the home's kitchen and dining area, which is kitted out with state of the art Fisher & Paykel appliances, and carefully selected furniture that nods to midcentury styles and colour tones.
The highly crafted kitchen and dining volume explores ‘form, light and space in a new addition whose compact nature belies its soaring volume and whose simplicity channels a heightened emotional impact', say the design team. The aim was for a ‘unified experience', says architect Jack McKinney. The architect is a deft hand at composing homes that carry drama and character in a sophisticated, poised way that is conducive to calm yet memorable spaces – as with the monolithic architecture of Franklin Road. He adds: ‘[This ] minimalist design allowed us to keep a contemplative mood in the room.'

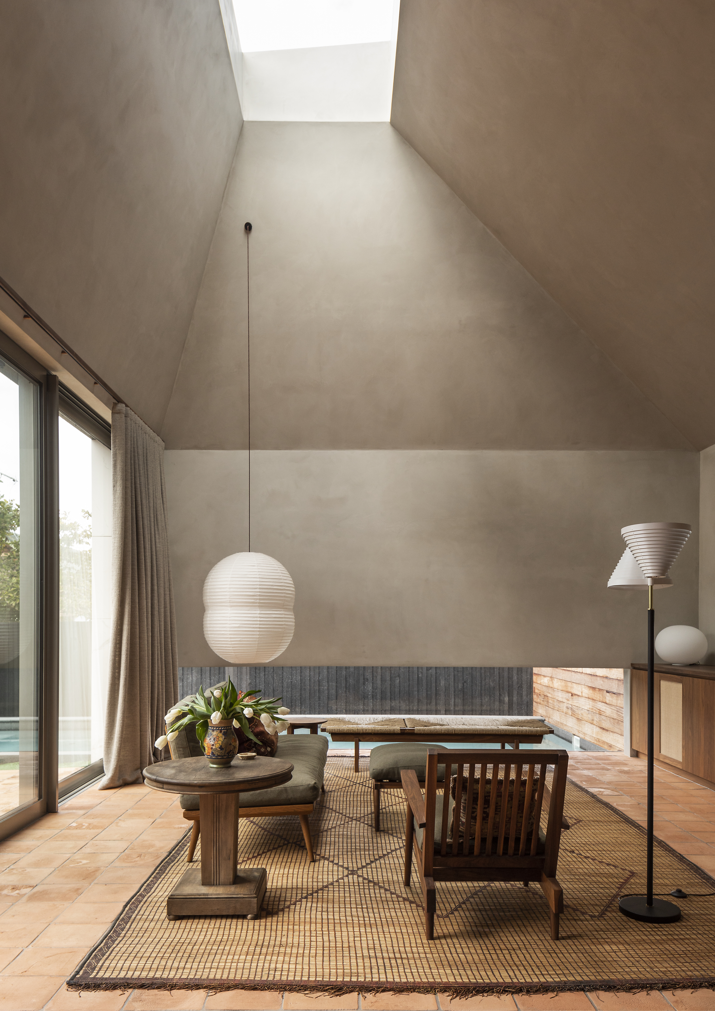
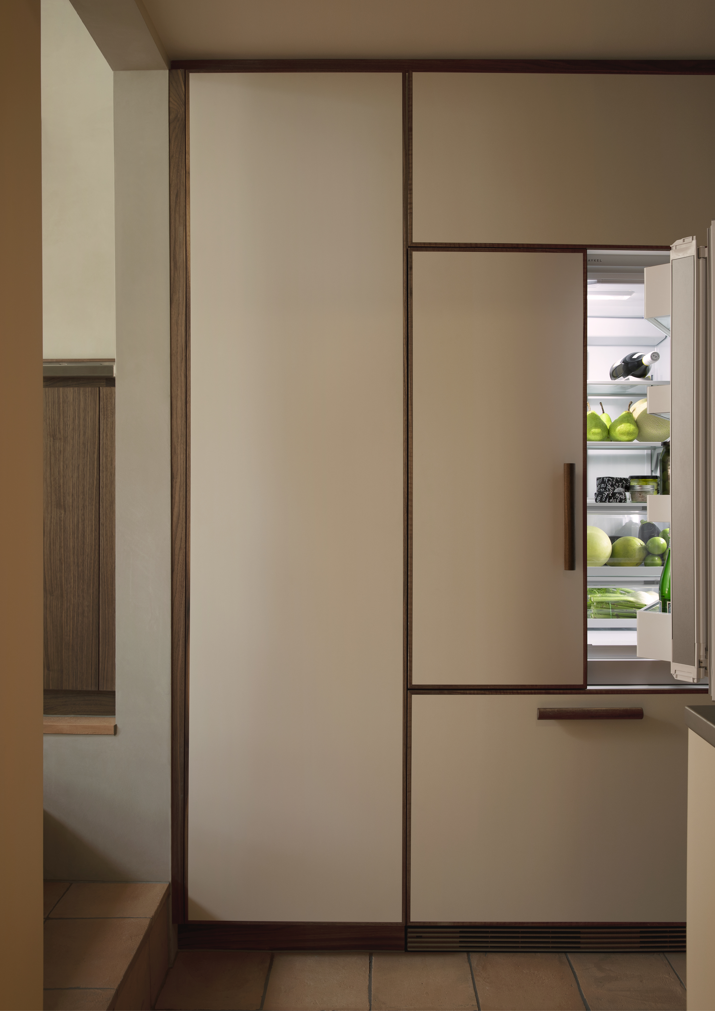
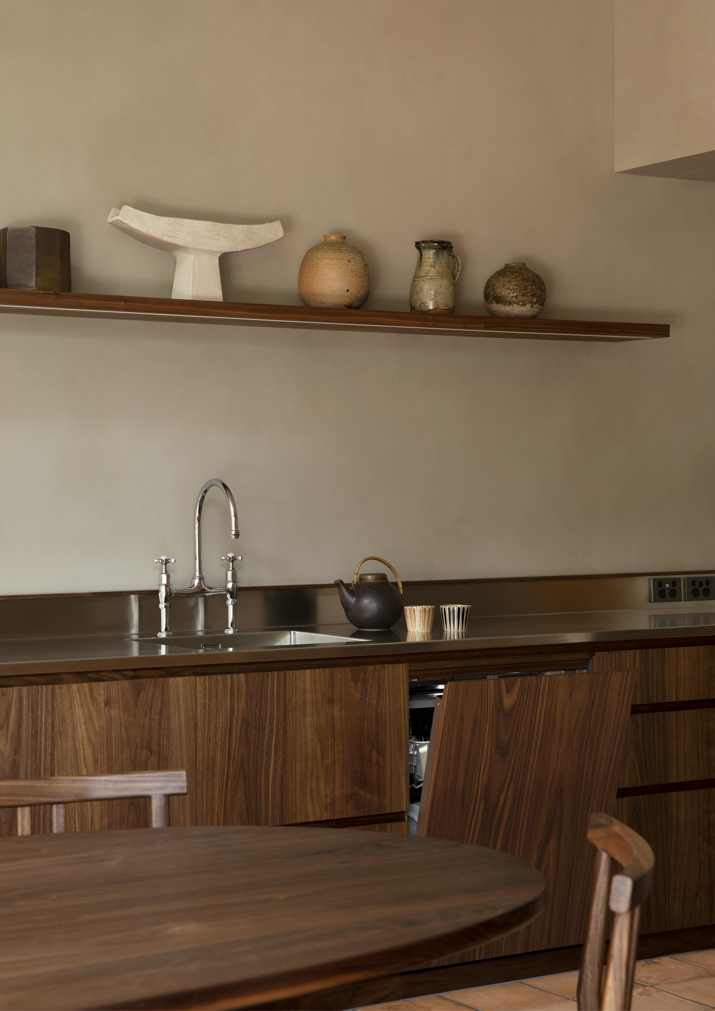
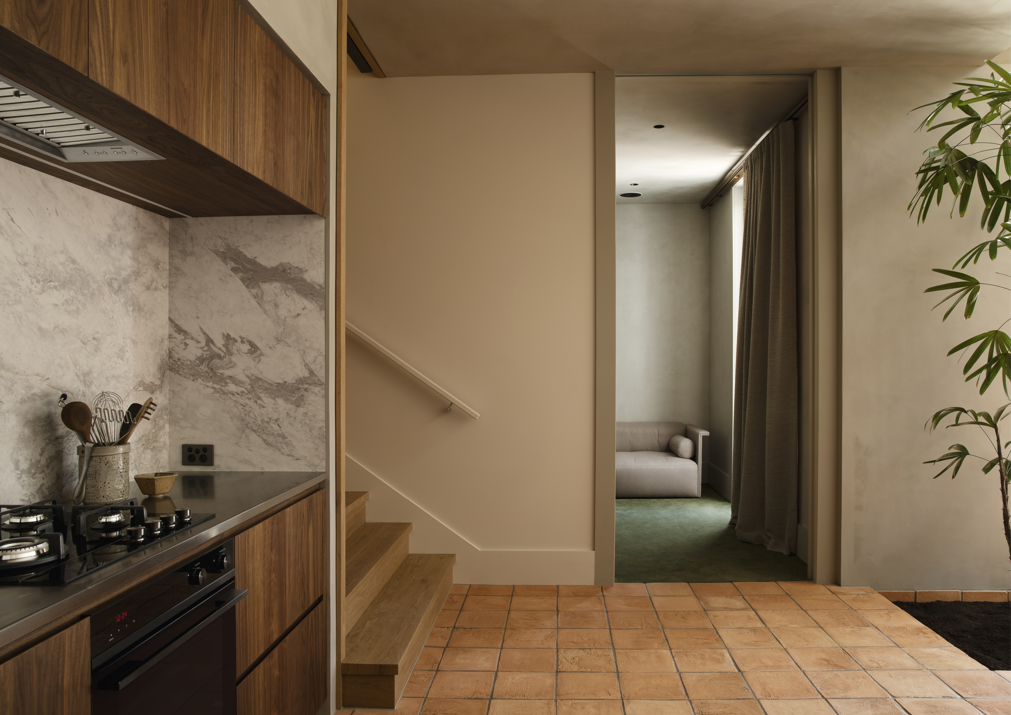
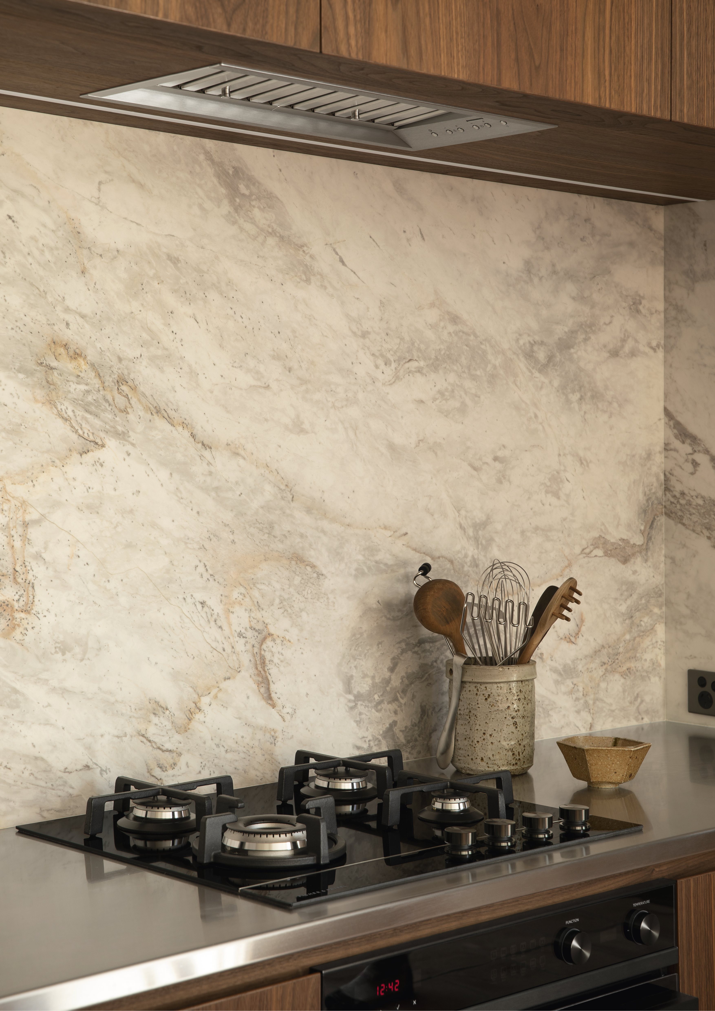
INFORMATION
jackmckinney.co.nz
katielockhart.com
Receive our daily digest of inspiration, escapism and design stories from around the world direct to your inbox.
Ellie Stathaki is the Architecture & Environment Director at Wallpaper*. She trained as an architect at the Aristotle University of Thessaloniki in Greece and studied architectural history at the Bartlett in London. Now an established journalist, she has been a member of the Wallpaper* team since 2006, visiting buildings across the globe and interviewing leading architects such as Tadao Ando and Rem Koolhaas. Ellie has also taken part in judging panels, moderated events, curated shows and contributed in books, such as The Contemporary House (Thames & Hudson, 2018), Glenn Sestig Architecture Diary (2020) and House London (2022).
