Frank Lloyd Wright’s Bachman-Wilson House gets a new lease of life at Crystal Bridges
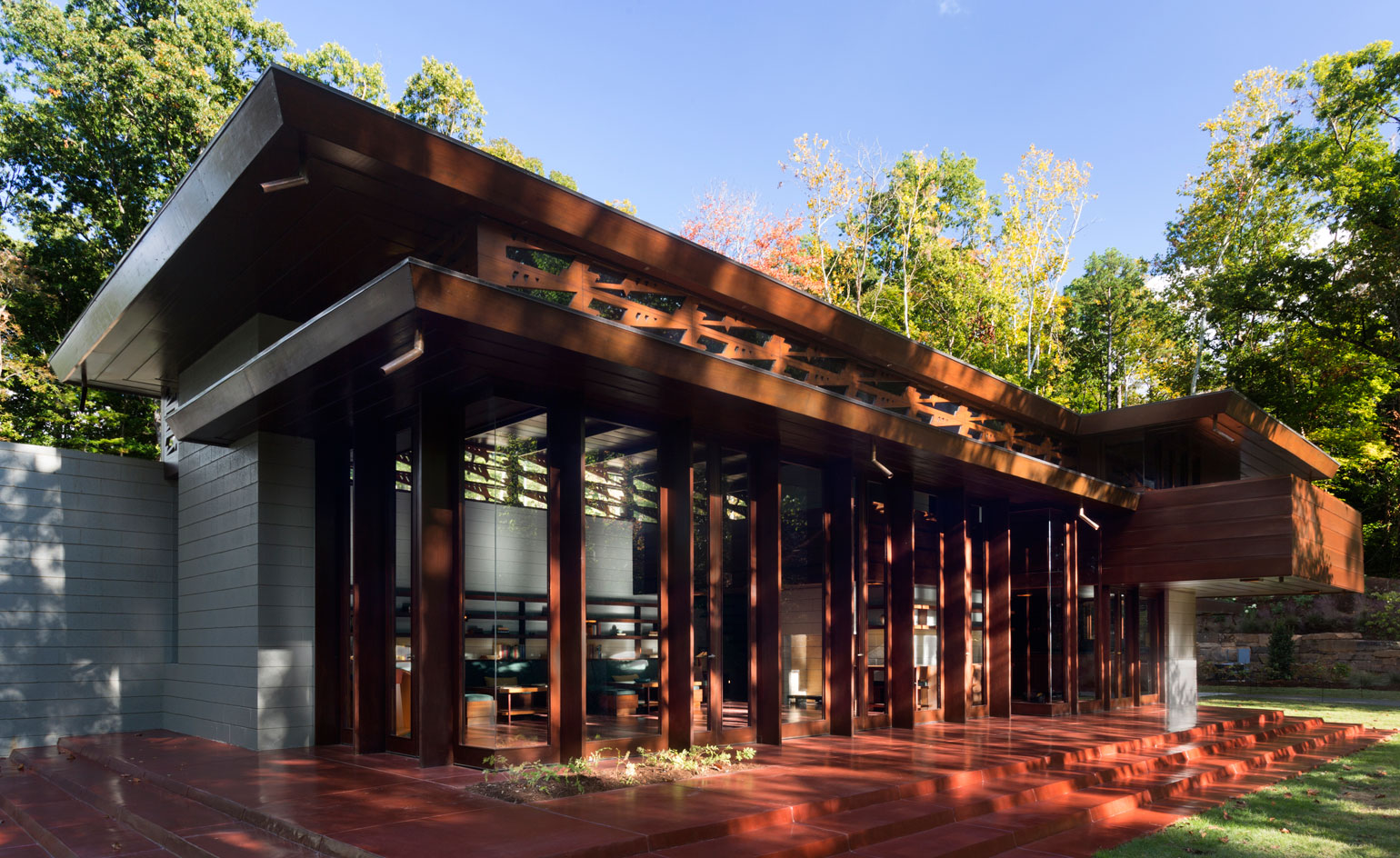
'With this house, we have a second story, and that's unusual,' says Scott Eccleston, director of operations at Crystal Bridges Museum of American Art in Bentonville, Arkansas. He's gesturing to the upstairs level of the Frank Lloyd Wright-designed Usonian house that now sits on two acres of the museum's vast Ozark woodland site, but could just as easily be speaking metaphorically. Having been transplanted - in trucks full of carefully catalogued pieces - some 1,250 miles from its original site in Millstone, New Jersey and meticulously reconstructed in Bentonville, Wright's Bachman-Wilson house has started a second life nearly sixty years after it was first built.
'We've had continuous questions about architecture since we opened,' says Niki Stewart, who serves as chief engagement officer at Crystal Bridges. Conceived by Walmart heiress Alice Walton and endowed mightily by the Walton Family Foundation, the museum debuted in November 2011 in a stunning building designed by Moshe Safdie. The 201,000 sq ft structure, with cedar-limned concrete walls and two glass-walled bridges capped by carapaces of copper, unfolds among ponds and sculpture-studded trails at the base of a natural ravine. 'Now we have a direct line from Frank Lloyd Wright to his protégé Fay Jones [an Arkansas native] to Safdie - his design for Crystal Bridges was inspired by Jones,' notes Stewart. 'It creates a new layer of what we do here.'
That layer began two years ago with a call to the museum from Lawrence and Sharon Tarantino, the architect couple who were the fourth owners of the house, designed by Wright in 1954 for Abraham and Gloria Wilson (née Bachman). After acquiring it in 1988, the Tarantinos restored the 1,700 sq ft, open-floor-plan structure to its original splendor - Philippine mahogany woodwork, clerestory windows framed by perforations of stylized Sycamore pods, concrete in Wright's signature 'Cherokee red,' nautically scaled hallways and bedrooms that give way to expansive, double-height living spaces - but were endlessly challenged by their beautiful yet menacing next-door neighbour: the Millstone River.
'The house had flooded a few times, all the way up to the second story, so it was a matter of preservation, and a pretty urgent one,' says Eccleston, who led the reconstruction project with architect Ron Shelby and contractor Bill Faber. In putting the house back together, opportunities to take shortcuts emerged around every mitered corner. All were eschewed, down to the decision to thread nails through the original 1956 holes and to bring a local mason out of retirement to match Wright's old-school concrete mix for the block wall that fronts the home in a cool contrast to the open-to-nature back, now positioned to overlook the natural water source of Crystal Spring.
'People always emphasize horizontality when they describe Wright's work, but he punctuates it with vertical elements,' says Dylan Turk, a curatorial assistant at Crystal Bridges. 'He reveals his structure so wonderfully.' That process of revelation - gradual, deliberate, and with a distinctive flair - has been embraced by Crystal Bridges. When the house opens to the public on 11 November (tickets are free, but reservations are required), visitors will reach the elevated site by passing through a pavilion designed by fifth-year students at the Fay Jones School of Architecture at the University of Arkansas. One exits the structure primed to experience the house and positioned as if at the end of its beautifully landscaped driveway.
'As you walk up, you're walking back in time, into a neighborhood,' says Eccleston. 'It's about how we can inspire people. That's the great thing about Crystal Bridges-many come for the art. Some come for the nature. Think about the new group that is coming for the architecture.'
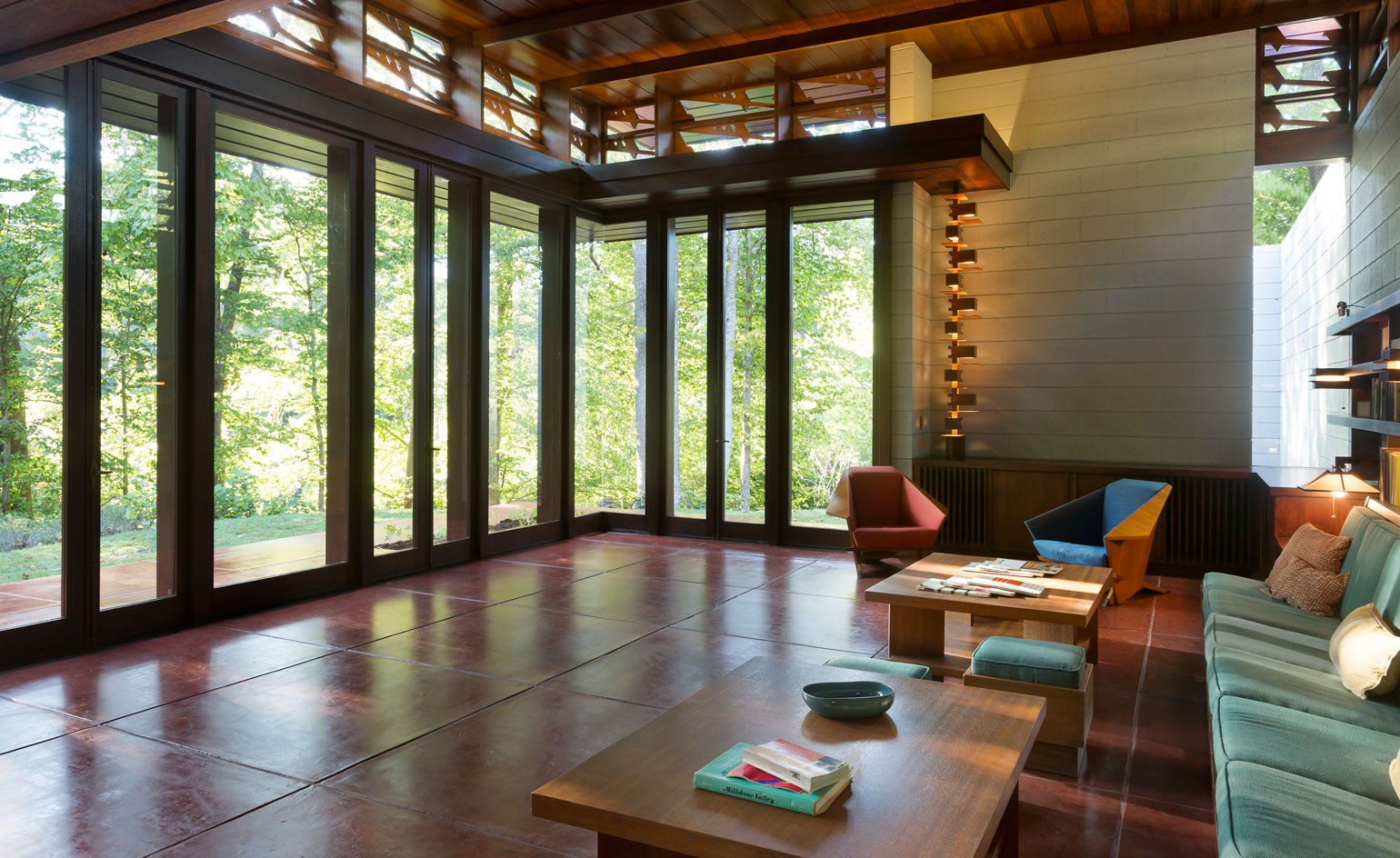
Due to open to the public on the 11th November, the house will also be used for educational opportunities by the museum
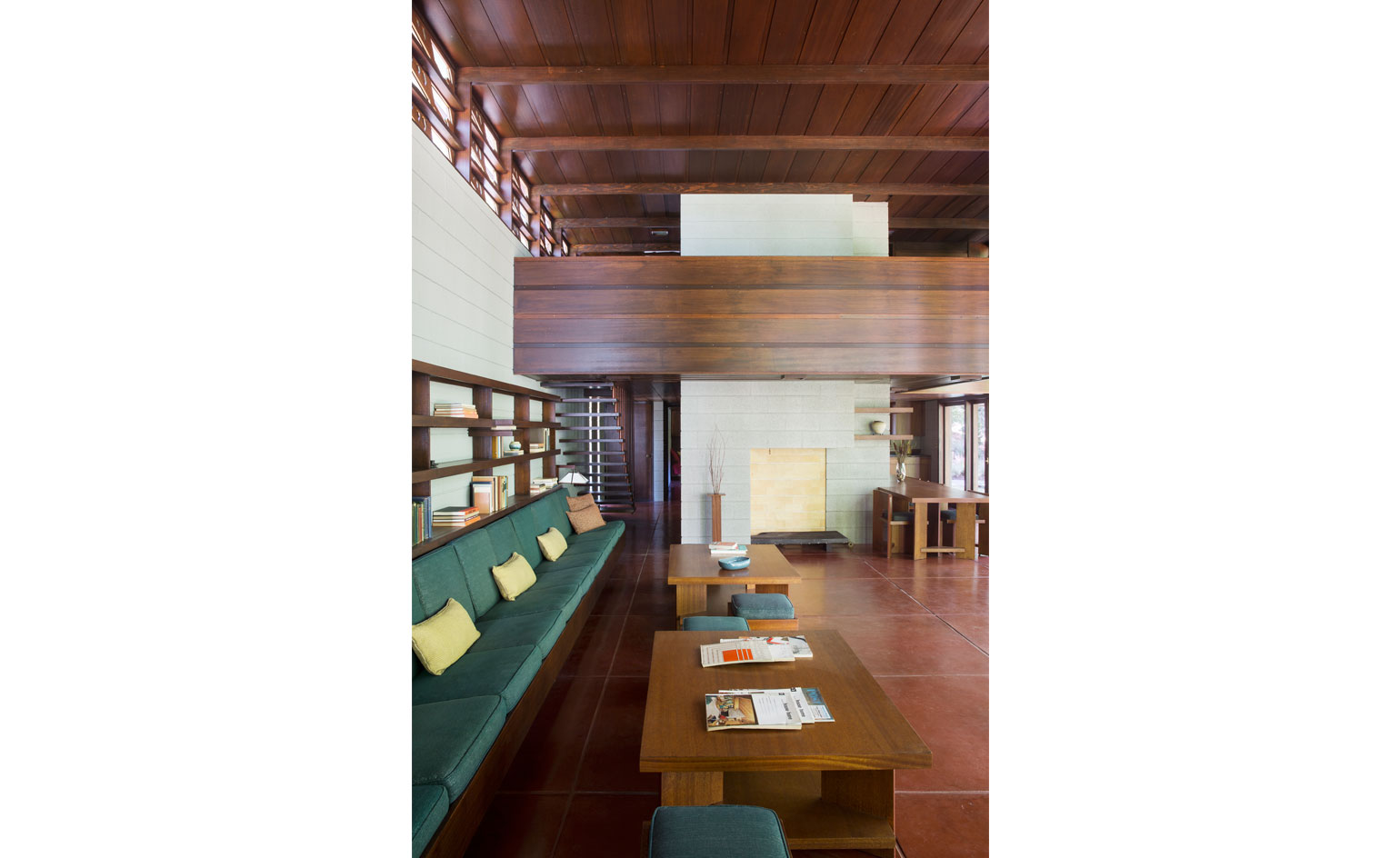
The house’s story is striking; threatened by repeated flooding, it was acquired by Crystal Bridges in 2013
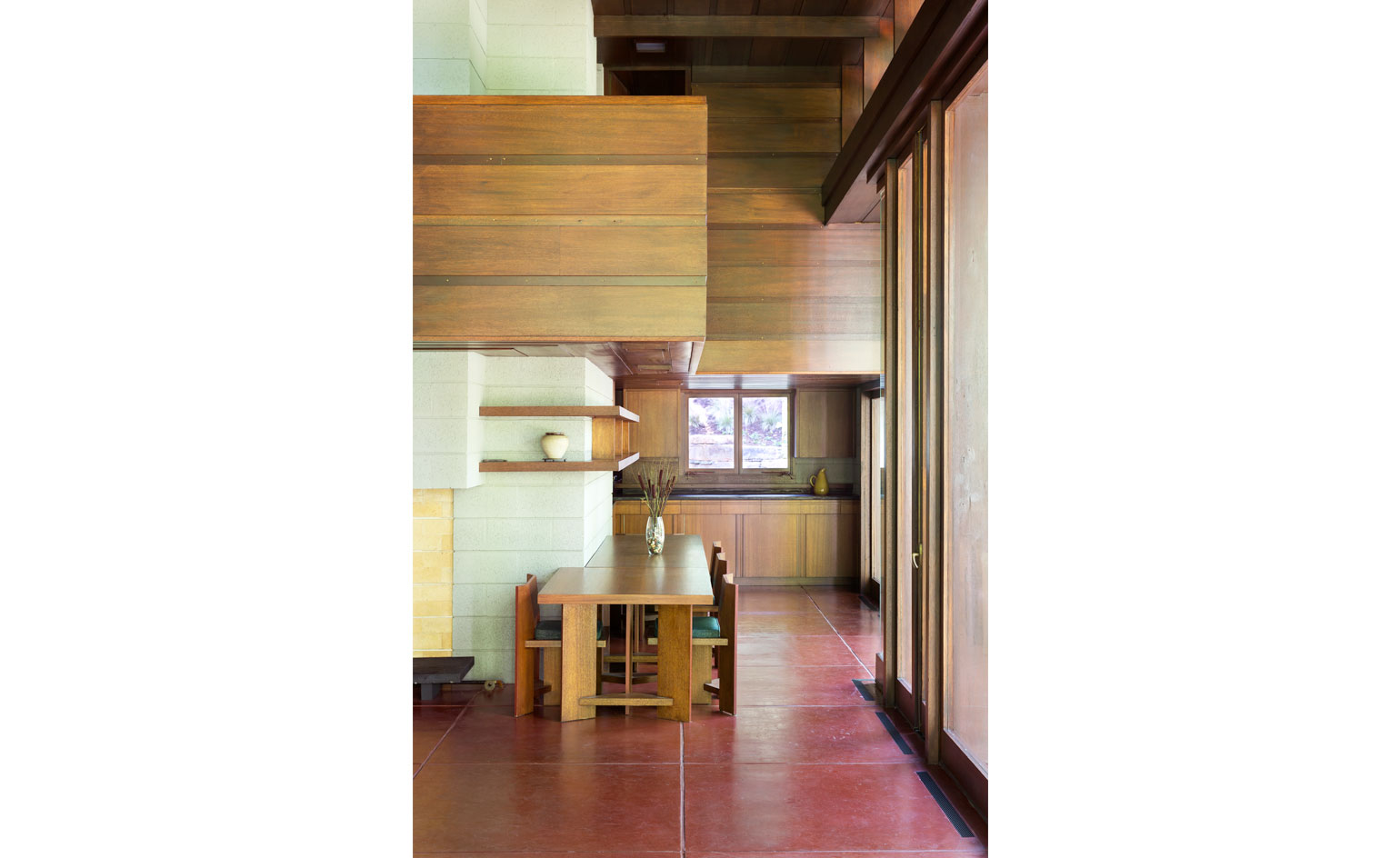
It was then disassembled piece by piece and transported 1,200 miles to its current home
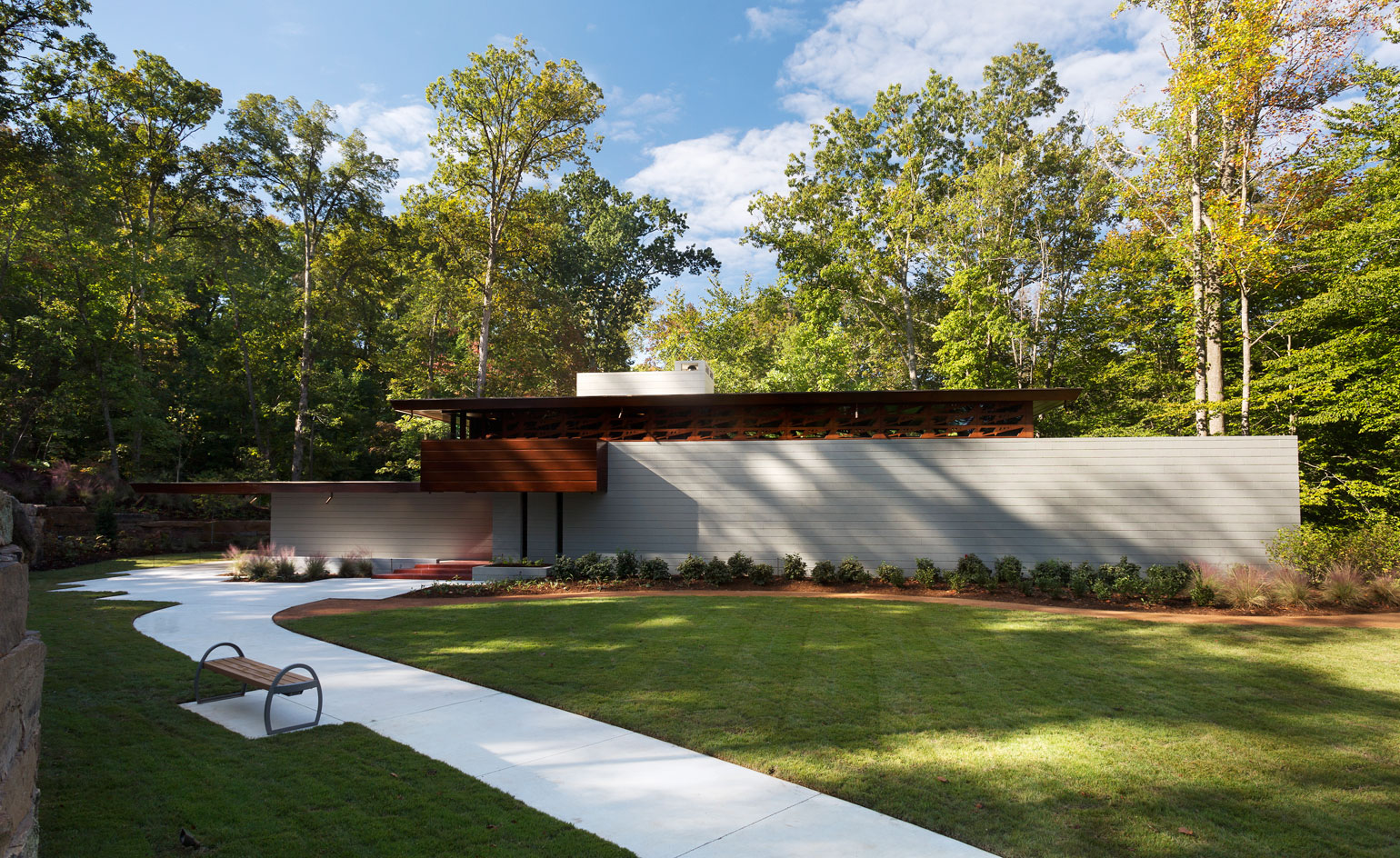
Designed in 1954 for Gloria and Abraham Wilson, the house was originally built along the Millstone River in New Jersey
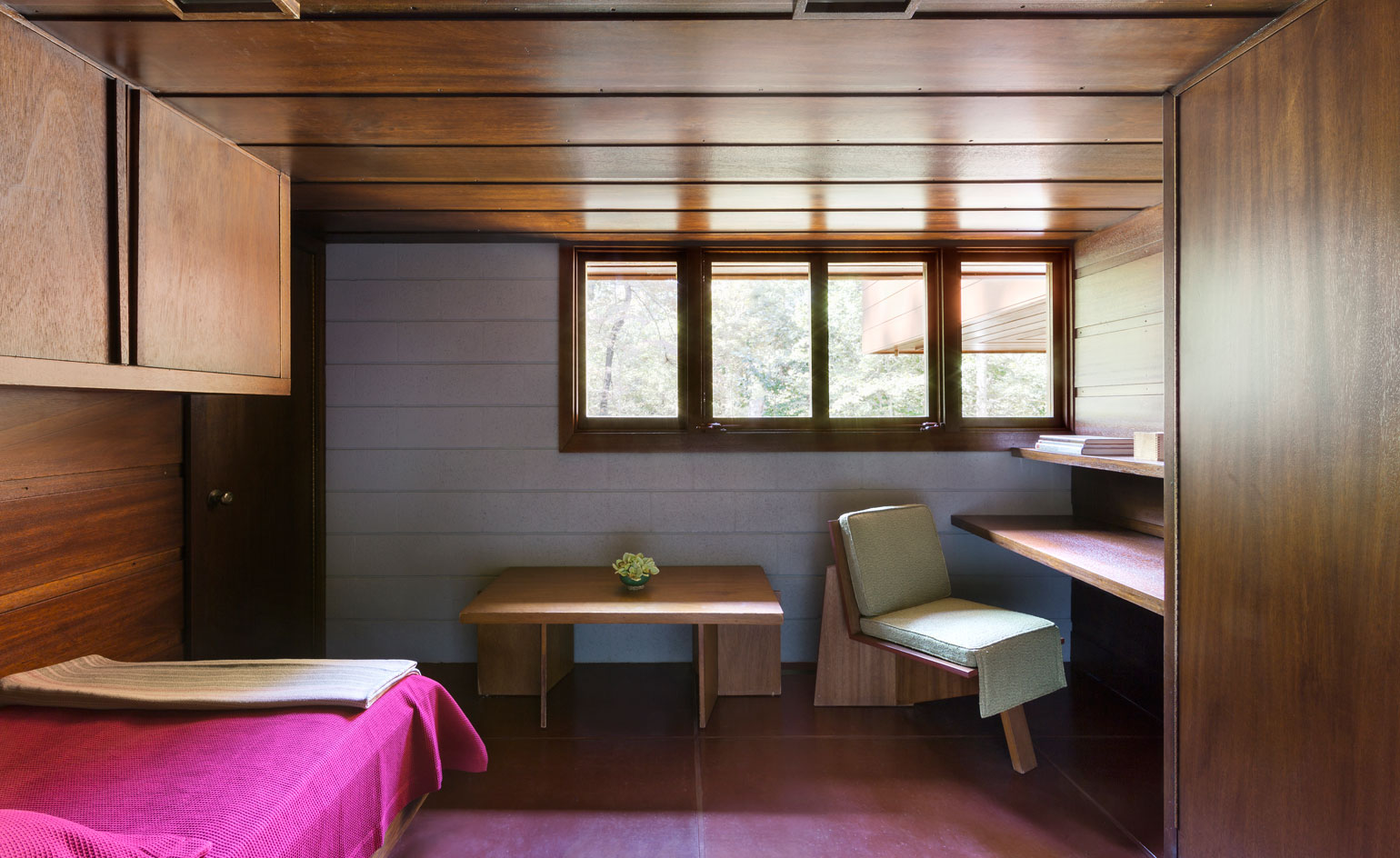
The property is an example of Wright’s Usonian houses - the term derrives from ’United States of North America’
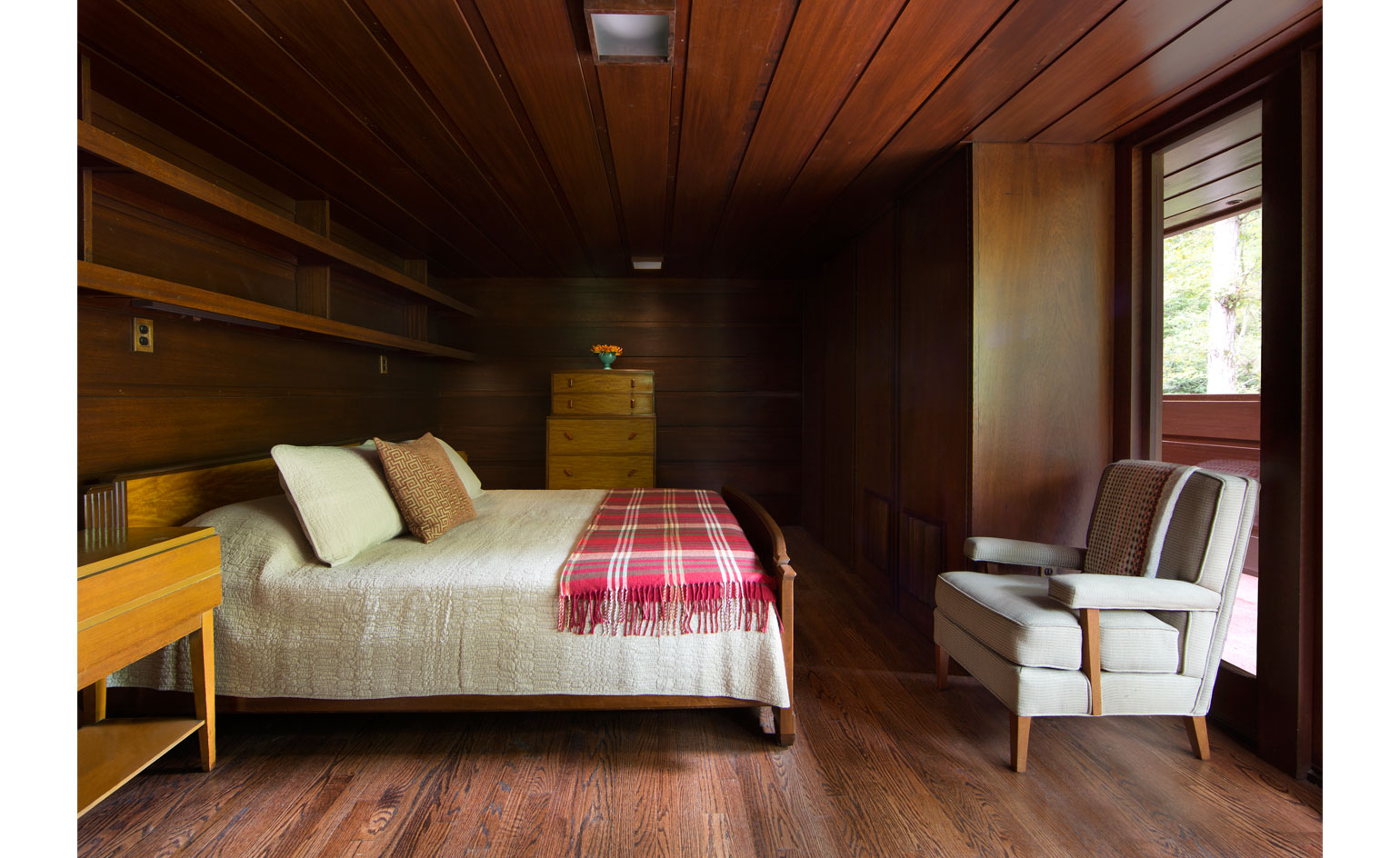
It features strong horizontal lines that connect the design to its landscape, as well as vertical accents, and is made of three basic materials - concrete, wood and glass
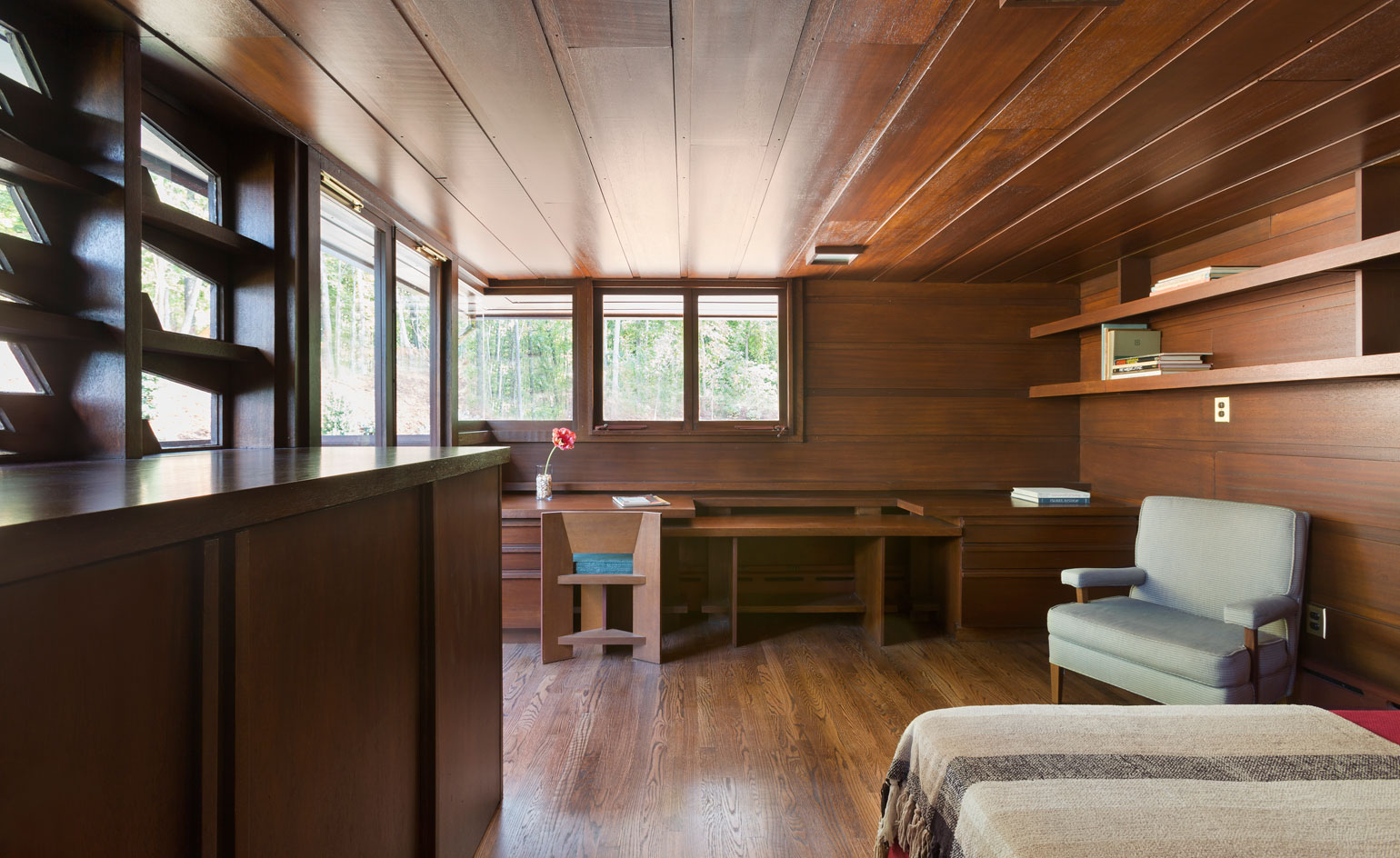
Most of the mahogany wood and the glass used in the reconstruction are original to the Millstone site
INFORMATION
The Bachman-Wilson House will be open to visitors from 11 November 2015
Photography: Nancy Nolan. Courtesy of the Crystal Bridges Museum of American Art, Bentonville, Arkansas
Receive our daily digest of inspiration, escapism and design stories from around the world direct to your inbox.
Stephanie Murg is a writer and editor based in New York who has contributed to Wallpaper* since 2011. She is the co-author of Pradasphere (Abrams Books), and her writing about art, architecture, and other forms of material culture has also appeared in publications such as Flash Art, ARTnews, Vogue Italia, Smithsonian, Metropolis, and The Architect’s Newspaper. A graduate of Harvard, Stephanie has lectured on the history of art and design at institutions including New York’s School of Visual Arts and the Institute of Contemporary Art in Boston.