Frank Gehry's twisting tower opens in Arles
With references from Van Gogh to craggy rock outcrops, Frank Gehry's latest geometric wonder for Luma Arles campus cuts a futuristic form against the historic Arles skyline
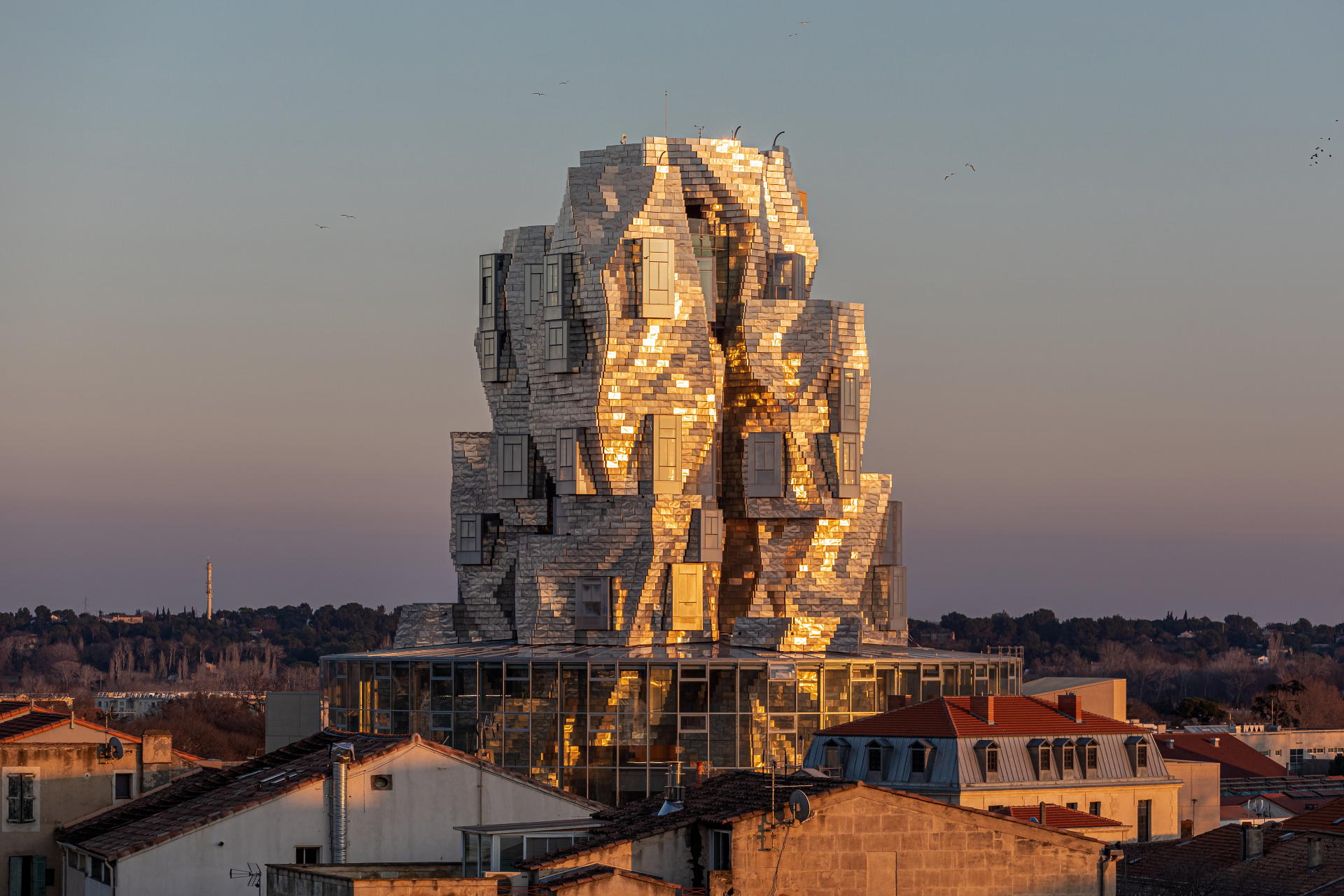
The Luma Foundation's anticipated creative campus in the historic French city of Arles is ready for its grand launch. The complex is throwing open its doors to the public tomorrow, 26 June 2021, featuring a striking central tower designed by Frank Gehry.
Located at the Parc des Ateliers, the 27-acre campus is the brainchild of Swiss art maverick Maja Hoffmann, who established the Luma Foundation in 2004. Since, she has masterminded a network of creative projects in the city, collaborating with a roll call of renowned creative figures – like artist Jorge Pardo on hotel and artist residence l’Arlatan, for instance, and Selldorf Architects on the conversion of four of the campus' former railway factories into arts spaces. Tom Eccles, Liam Gillick, Hans Ulrich Obrist, Philippe Parreno, and Beatrix Ruf are all named as advisors on the project, which has been ongoing since 2008. The work of more than 100 artists and innovators has already been presented across the city over the last decade, but this summer marks the campus' official opening.
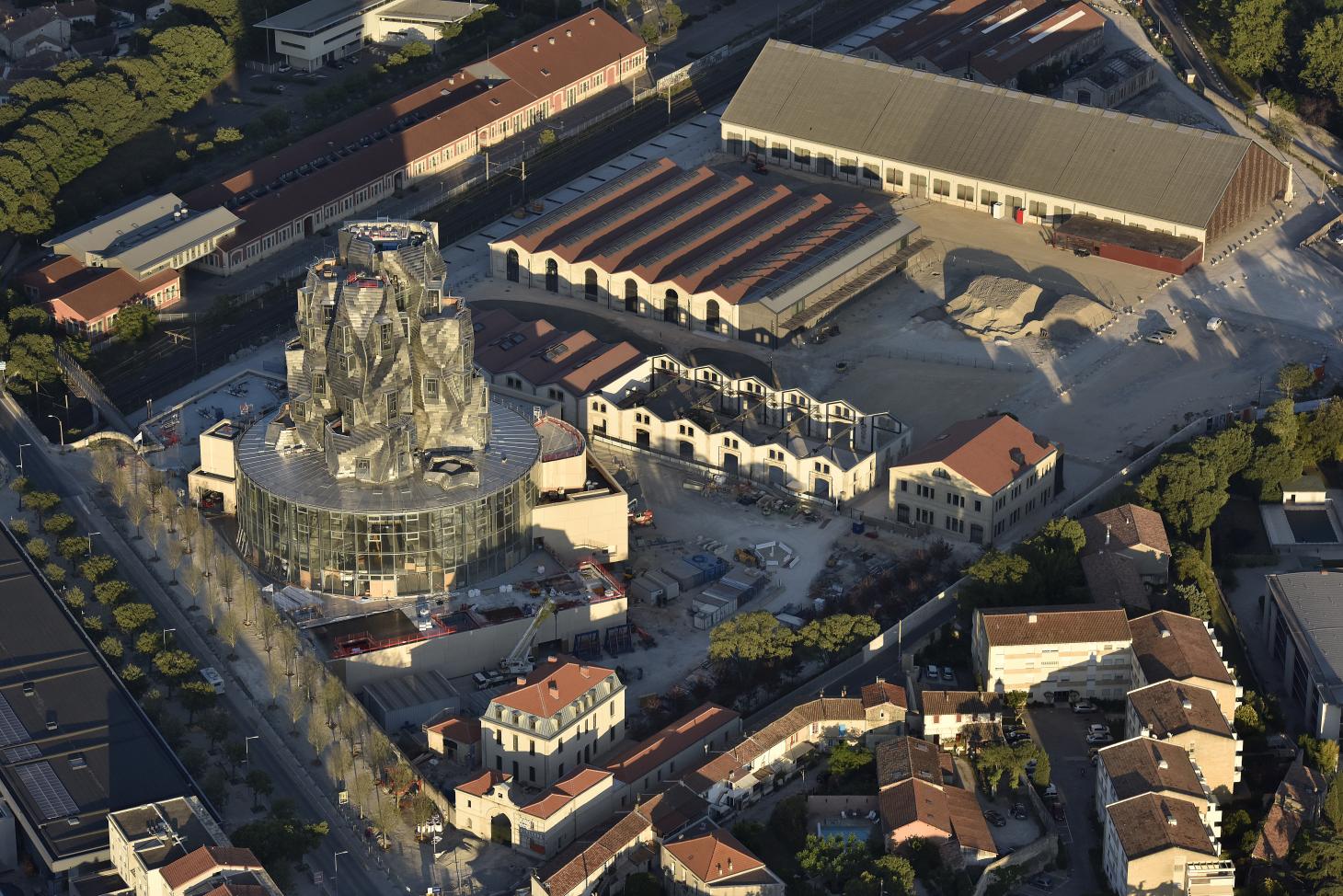
Aerial view of the site, June 2019 at Luma Arles, Parc des Ateliers.
The unquestioned architectural centrepiece of Luma Arles – Gehry's twisting, geometric tower – is finished with 11,000 stainless steel panels, and boasts the American architect's singular vision for creating otherworldly, gravity-defying structures. The 15,000 sq m space will be home to exhibition galleries, project spaces and the foundation's research and archive facilities, alongside workshop and seminar rooms. Gehry quotes Van Gogh’s Starry Night, the ‘soaring rock clusters you find in the region', and ‘the plan of the Roman amphitheatre' as inspirations for the building's design. Landscape architect Bas Smets has lent his eye to the surrounding gardens and public park.
Arles has long been a cultural hotspot. It's a haven for painters chasing the Provencal sunlight on fields of lavender, sunflowers and the Côte d’Azur, while the city's summer photography festival, Les Rencontres d’Arles, brings more than 100,000 visitors in a typical year. Hoffman's campus promises to attract a new and global audience, with Luma Arles set to be a collaborative space for ‘artists and innovators of the future'. ‘There is one driving metaphor for Luma at the Parc des Ateliers: that of a living organism,' says Hoffman. ‘As such the balance between form and function determines its viability. It is about composing a polyphonic score where everything is ordered, yet where everything is possible.'
The opening programme will include work by 45 artists and designers and special new commissions for Luma by international artists, such as Etel Adnan, Ólafur Elíasson, Koo Jeong A, Kapwani Kiwanga, Helen Marten, Pierre Huyghe, Carsten Höller, Philippe Parreno and Rirkrit Tiravanija.
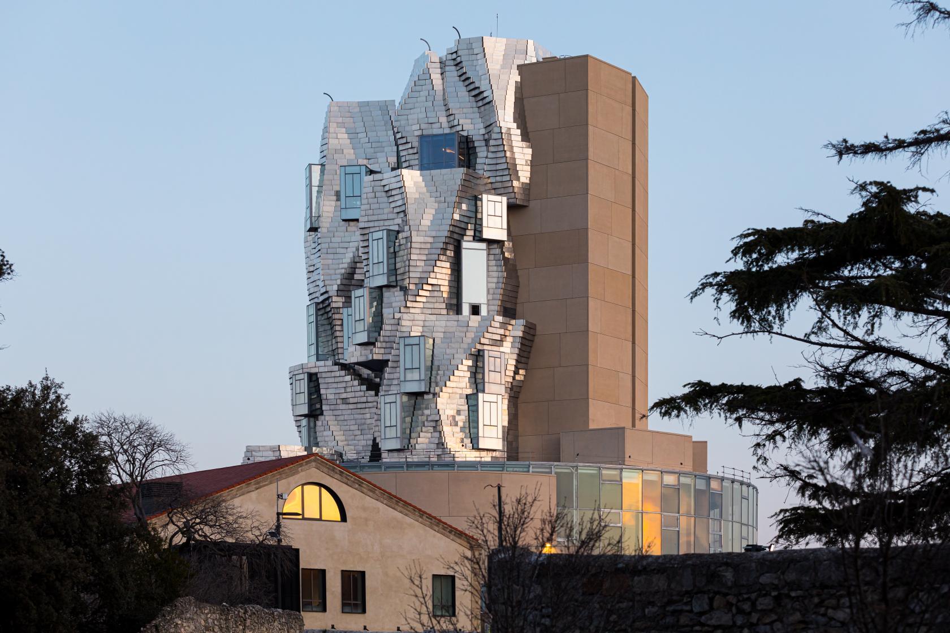
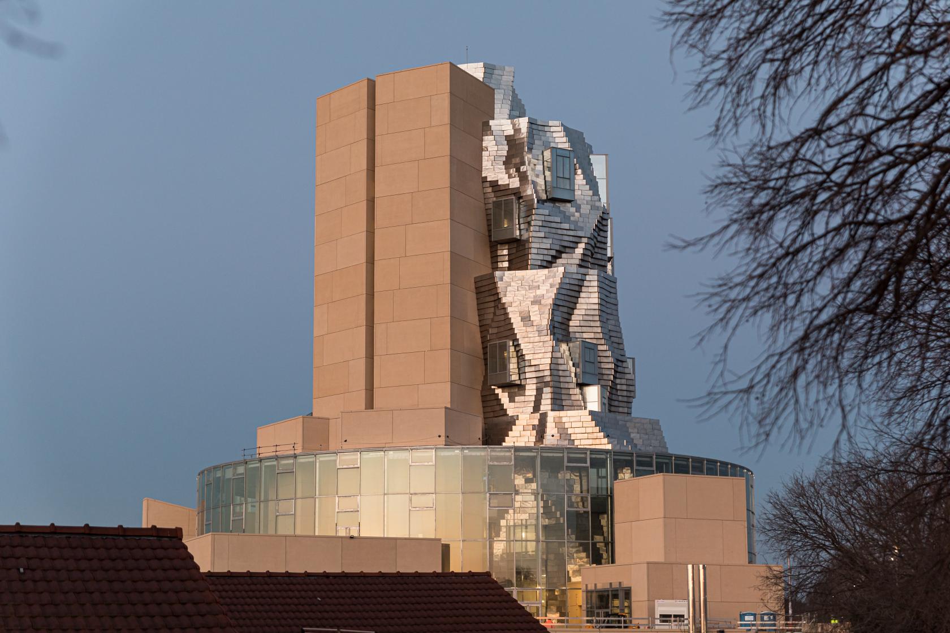
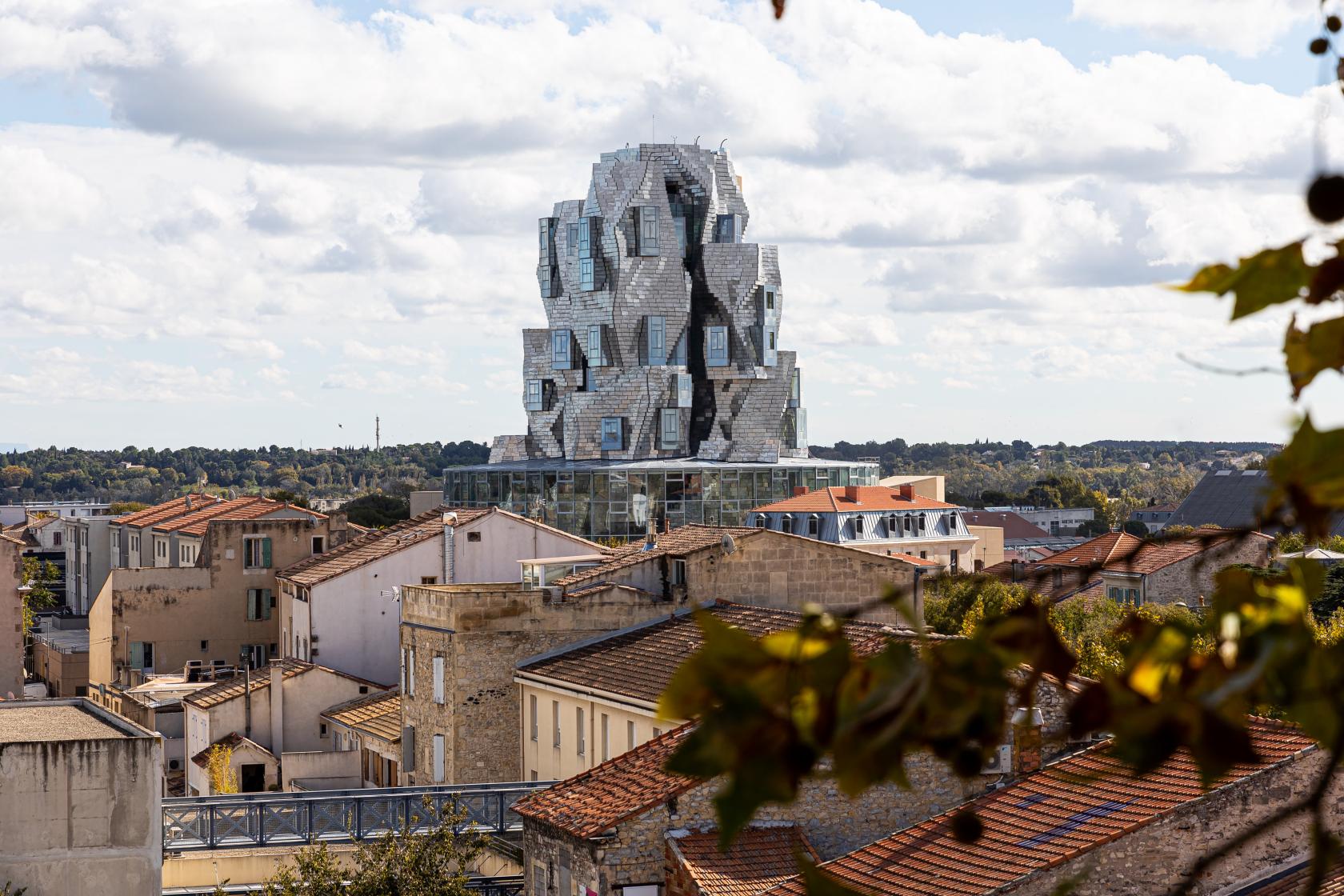
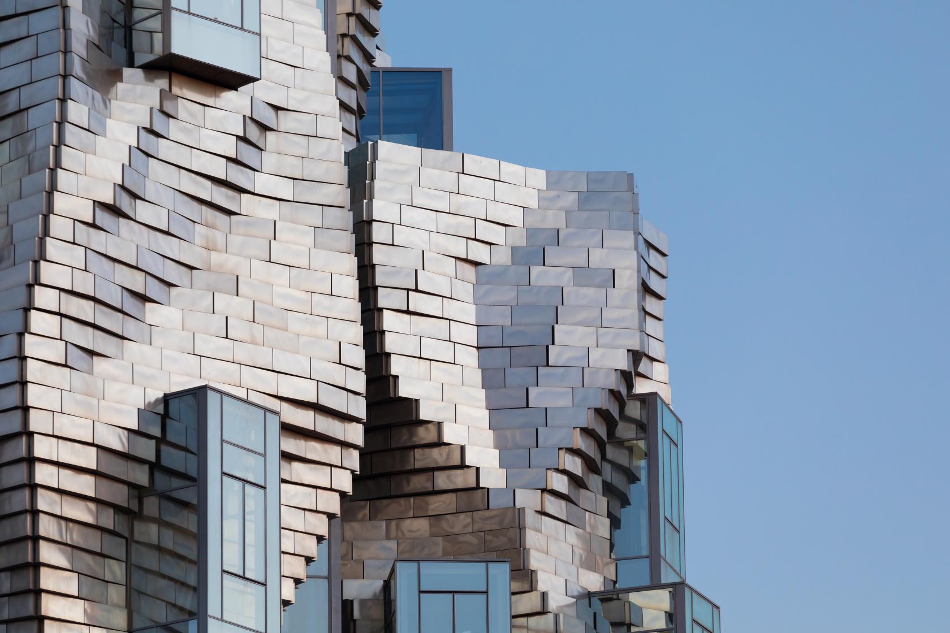
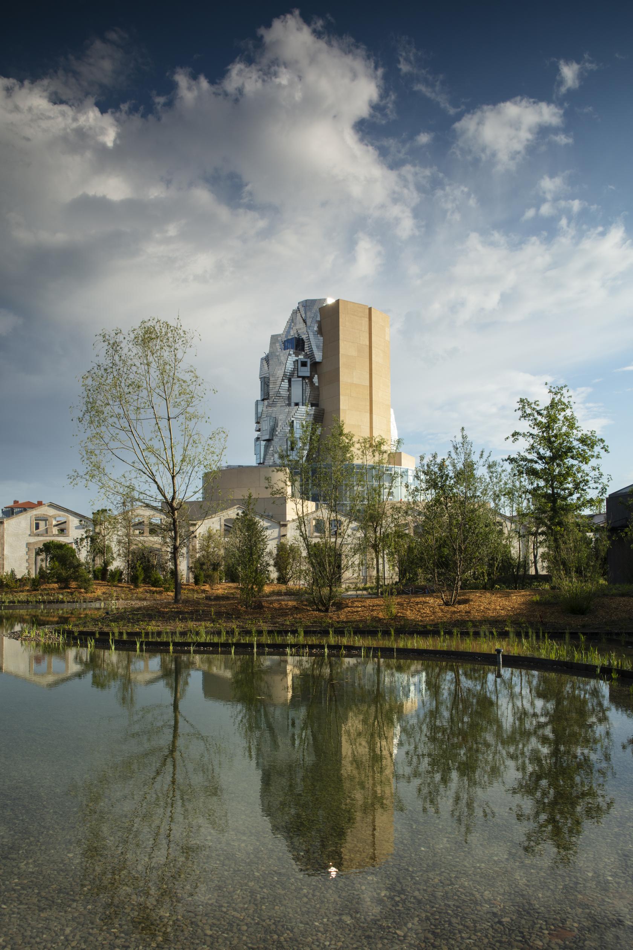
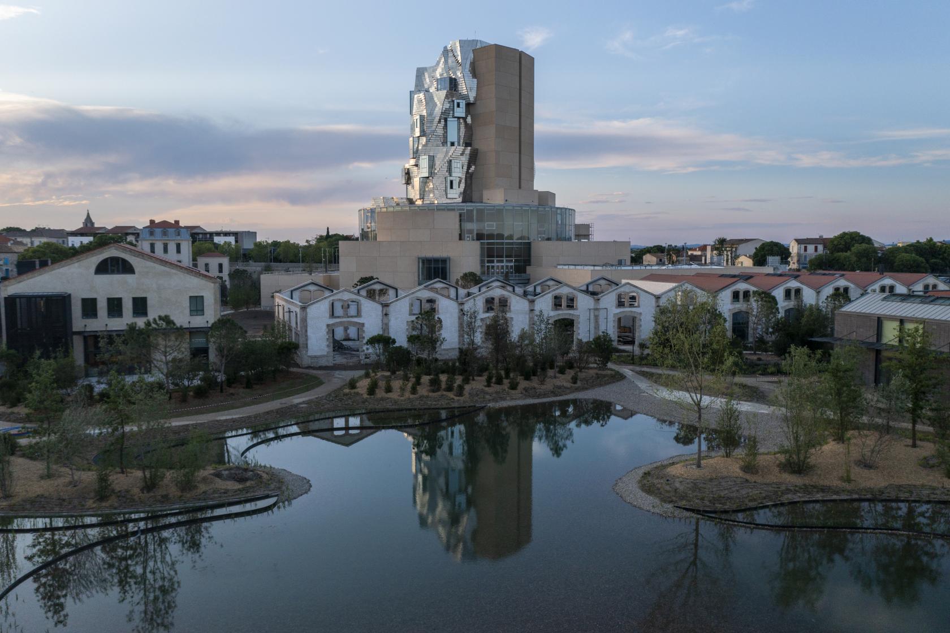
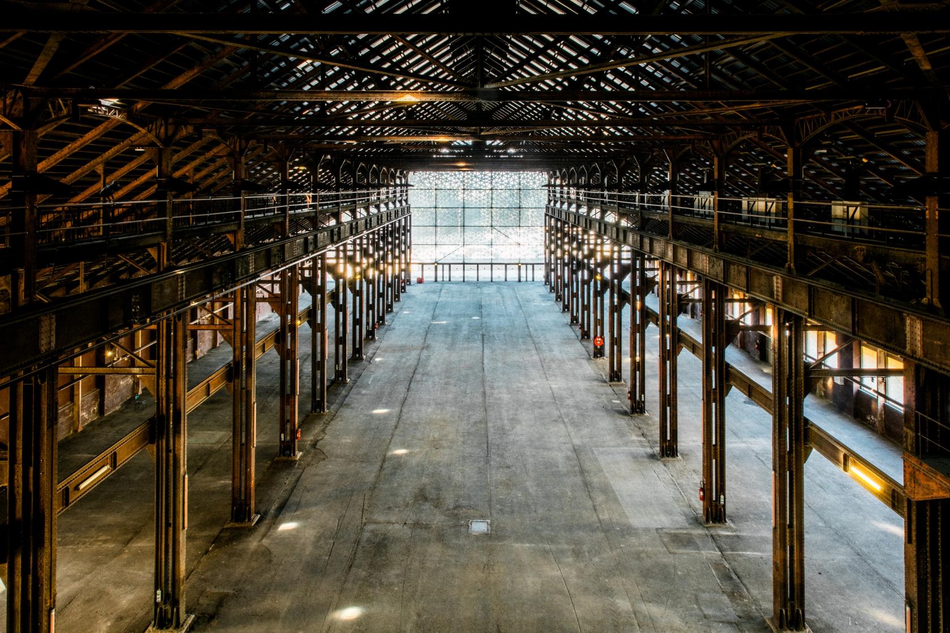
Interior view of La Grande Halle at LUMA Arles, Parc des Ateliers.
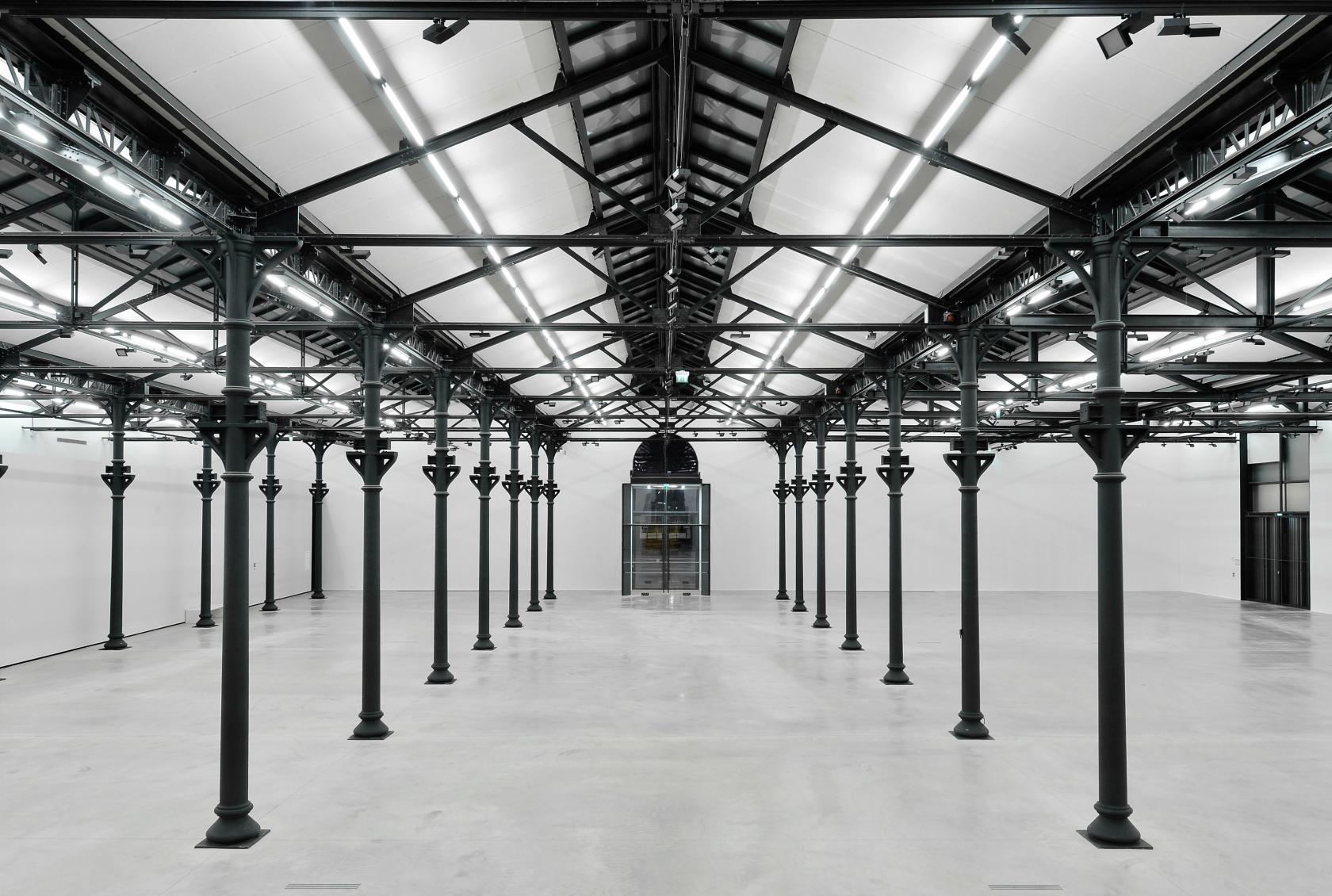
Interior view of La Mécanique Générale, renovated by Selldorf Architects in 2016.
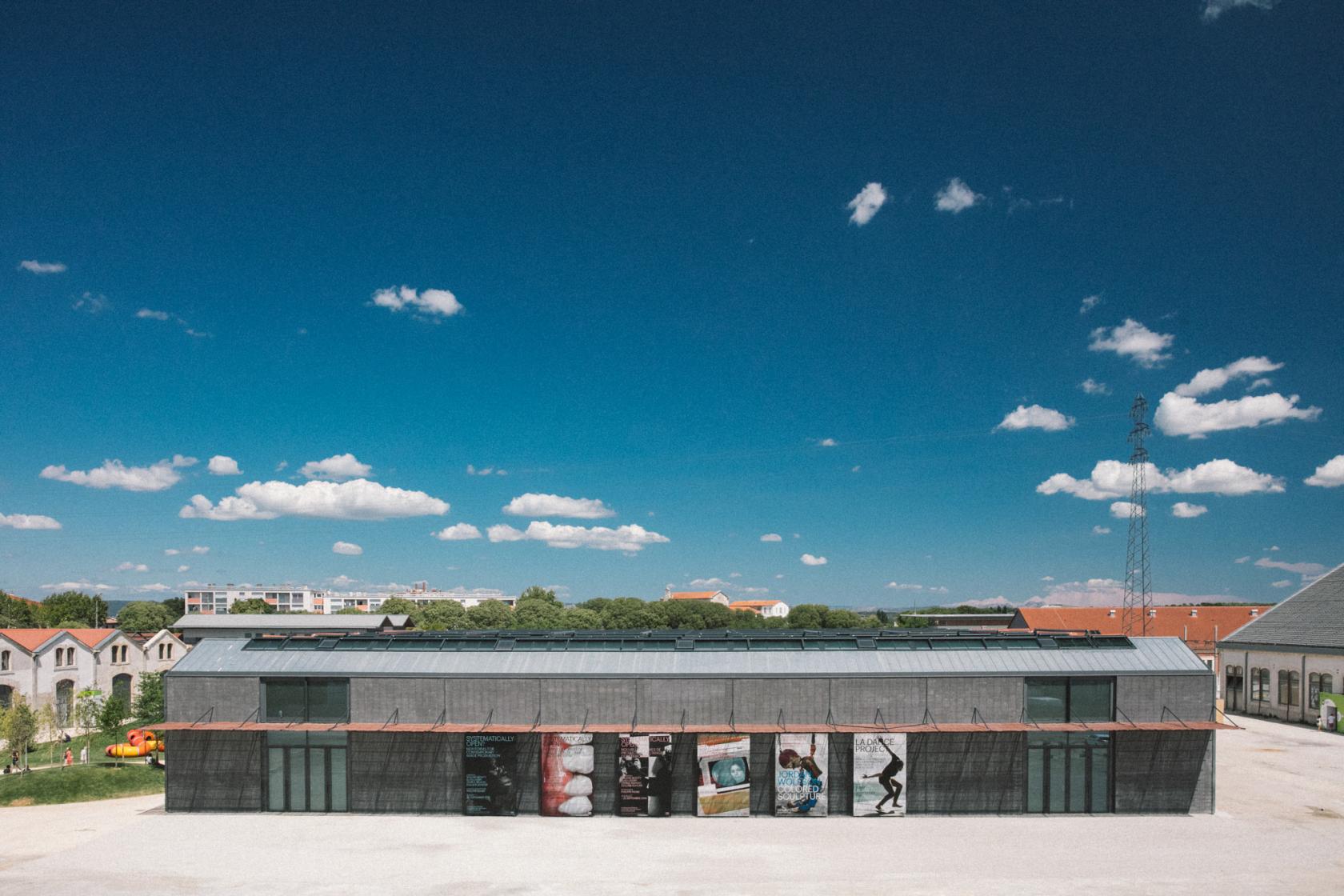
Interior view of La Mécanique Générale.
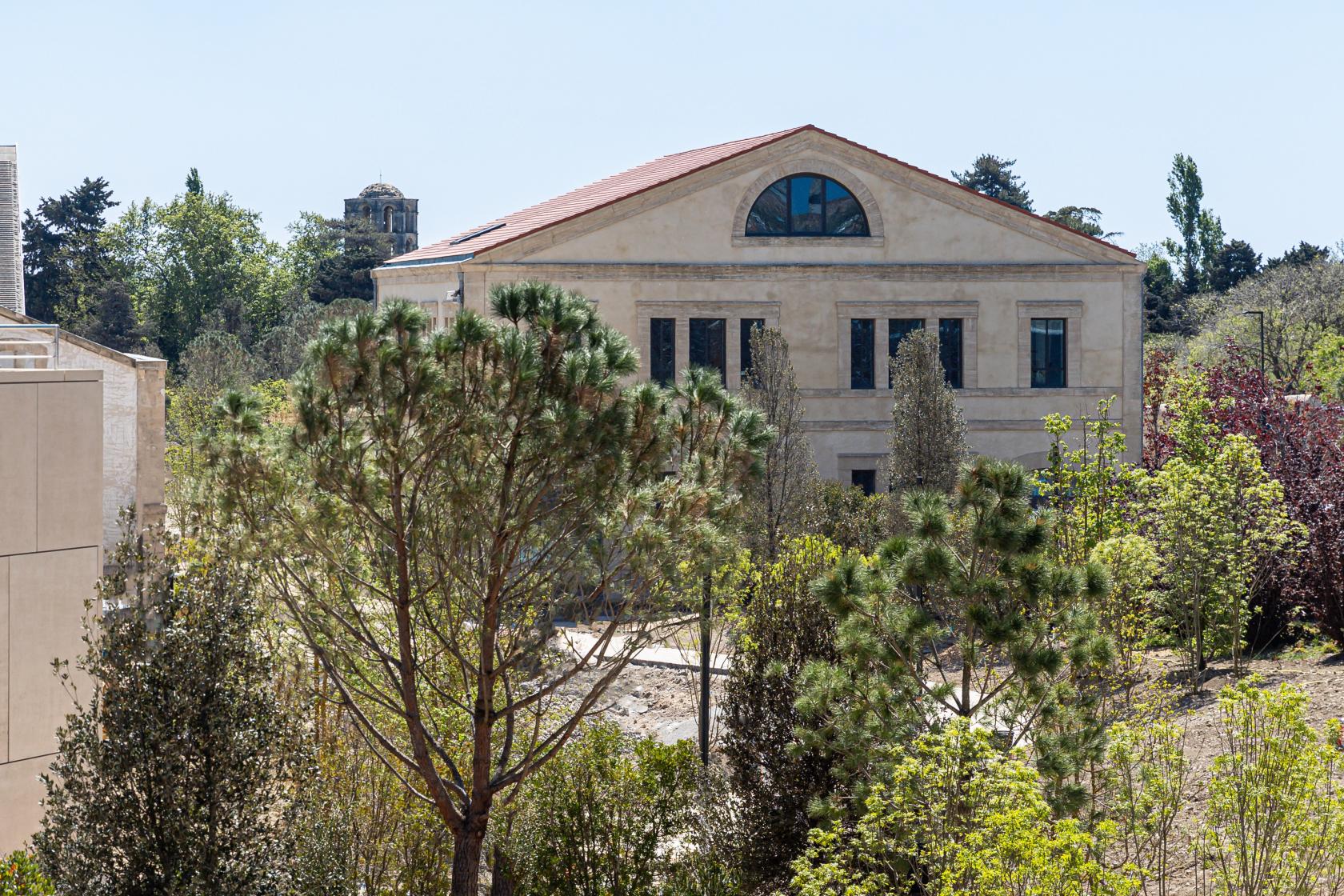
Exterior view of La Formation, renovated by Selldorf Architects in 2018 at Luma Arles.
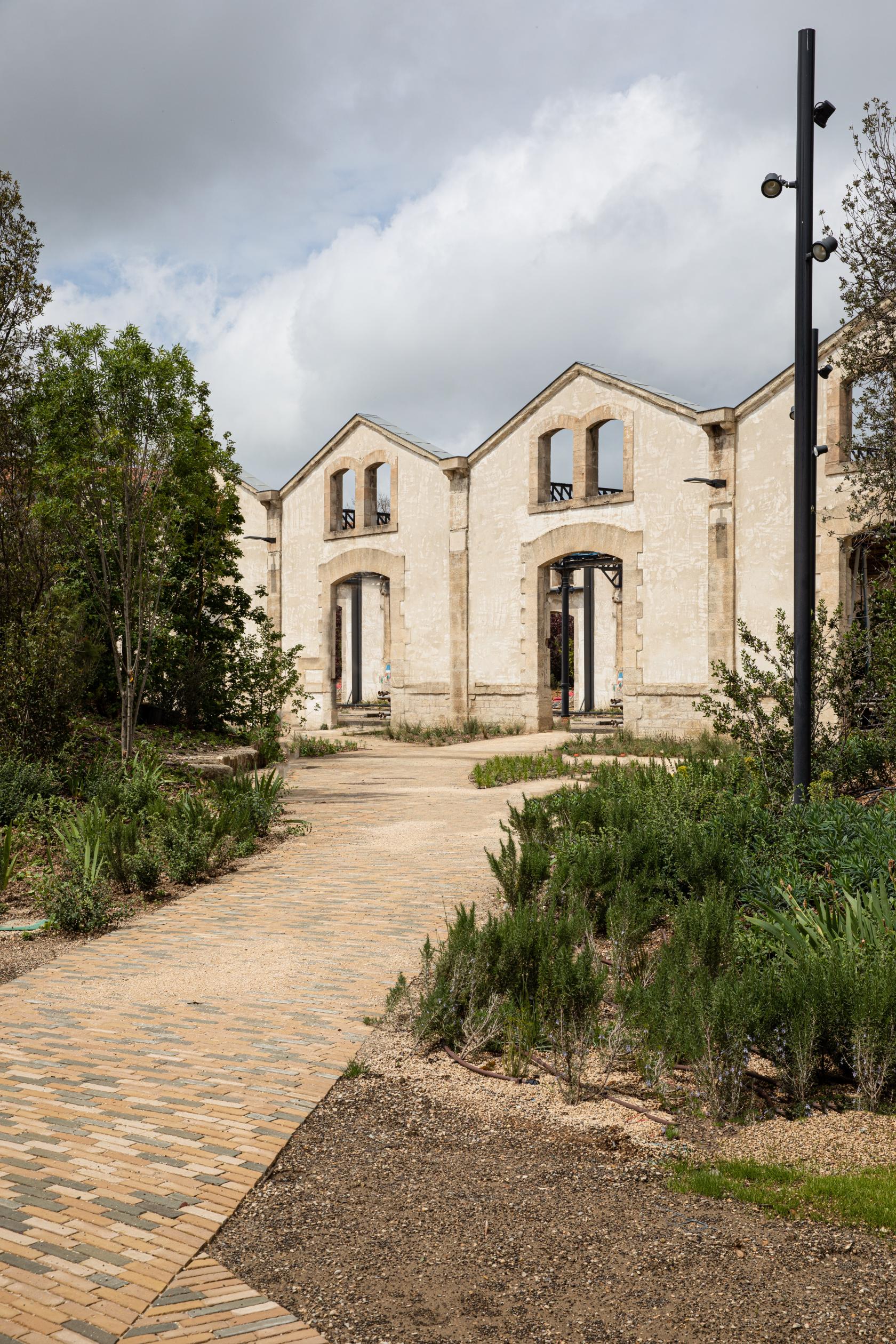
Exterior view of Les Forges, renovated by Selldorf Architects in 2014 at Luma Arles.
INFORMATION
ADDRESS
Luma Arles
Parc des Ateliers
33 avenue
Victor Hugo 13200
Arles
Receive our daily digest of inspiration, escapism and design stories from around the world direct to your inbox.
Elly Parsons is the Digital Editor of Wallpaper*, where she oversees Wallpaper.com and its social platforms. She has been with the brand since 2015 in various roles, spending time as digital writer – specialising in art, technology and contemporary culture – and as deputy digital editor. She was shortlisted for a PPA Award in 2017, has written extensively for many publications, and has contributed to three books. She is a guest lecturer in digital journalism at Goldsmiths University, London, where she also holds a masters degree in creative writing. Now, her main areas of expertise include content strategy, audience engagement, and social media.
-
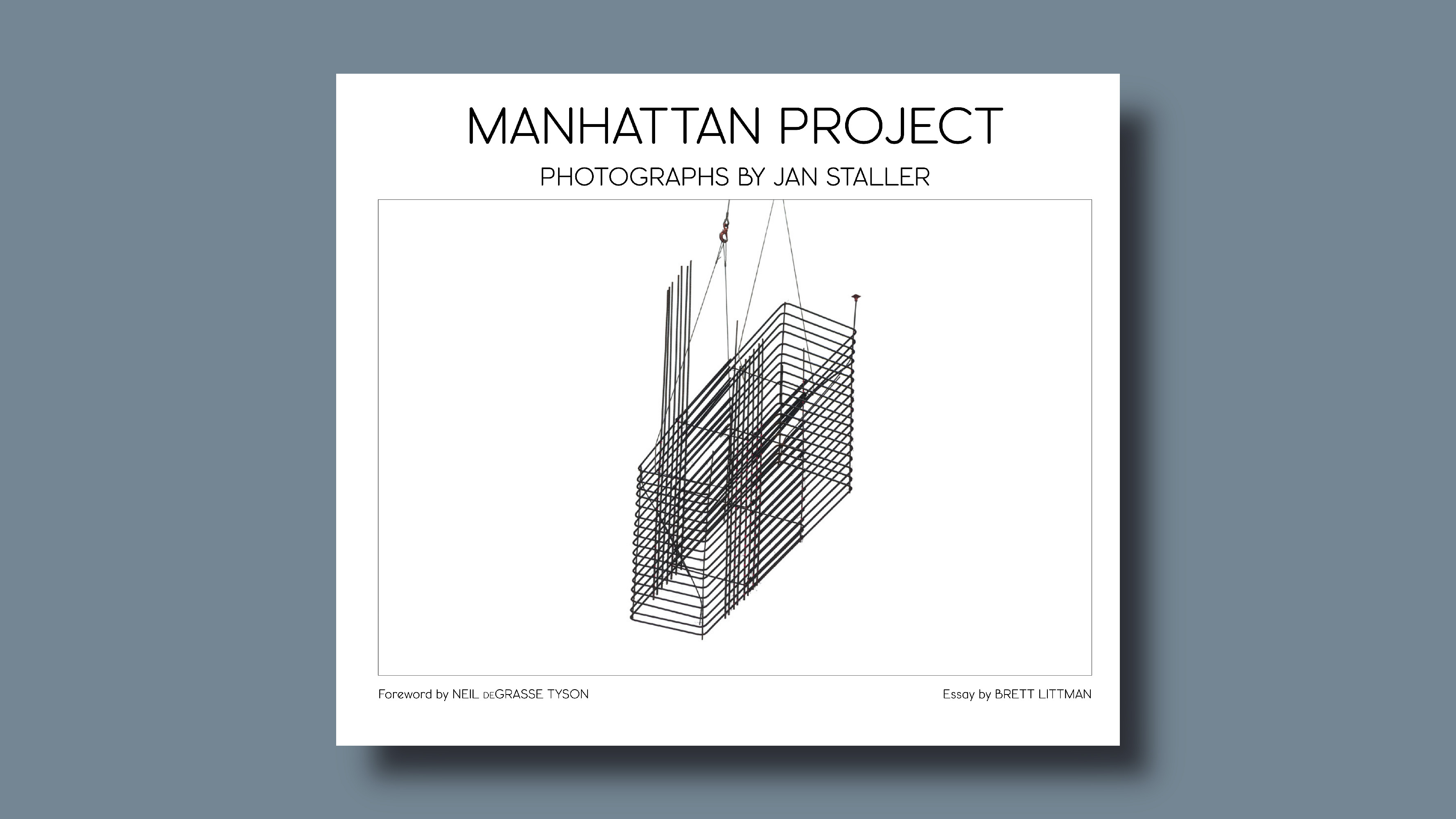 Jan Staller’s Manhattan Project is an abstracted chronicle of a city under construction
Jan Staller’s Manhattan Project is an abstracted chronicle of a city under constructionThe photographer Jan Staller shows another side of New York’s relentless change with this portfolio of dynamic, sculptural images
-
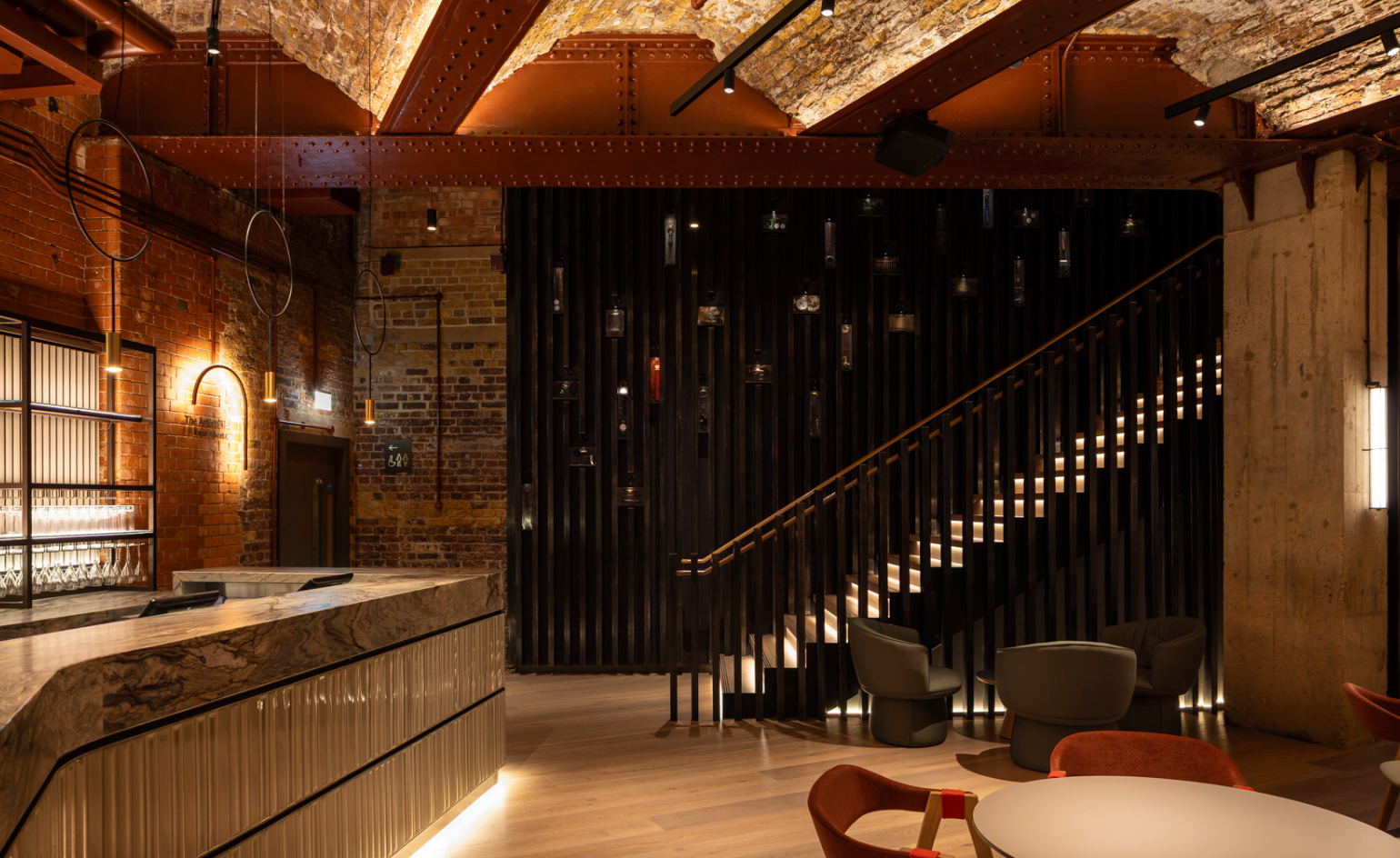 Take an exclusive look at the Royal Albert Hall’s new Artists’ Bar
Take an exclusive look at the Royal Albert Hall’s new Artists’ BarLocal architecture studio BDP converts the Royal Albert Hall’s steam boiler house into a sophisticated bar for performers (and their guests – see if you can get yourself invited)
-
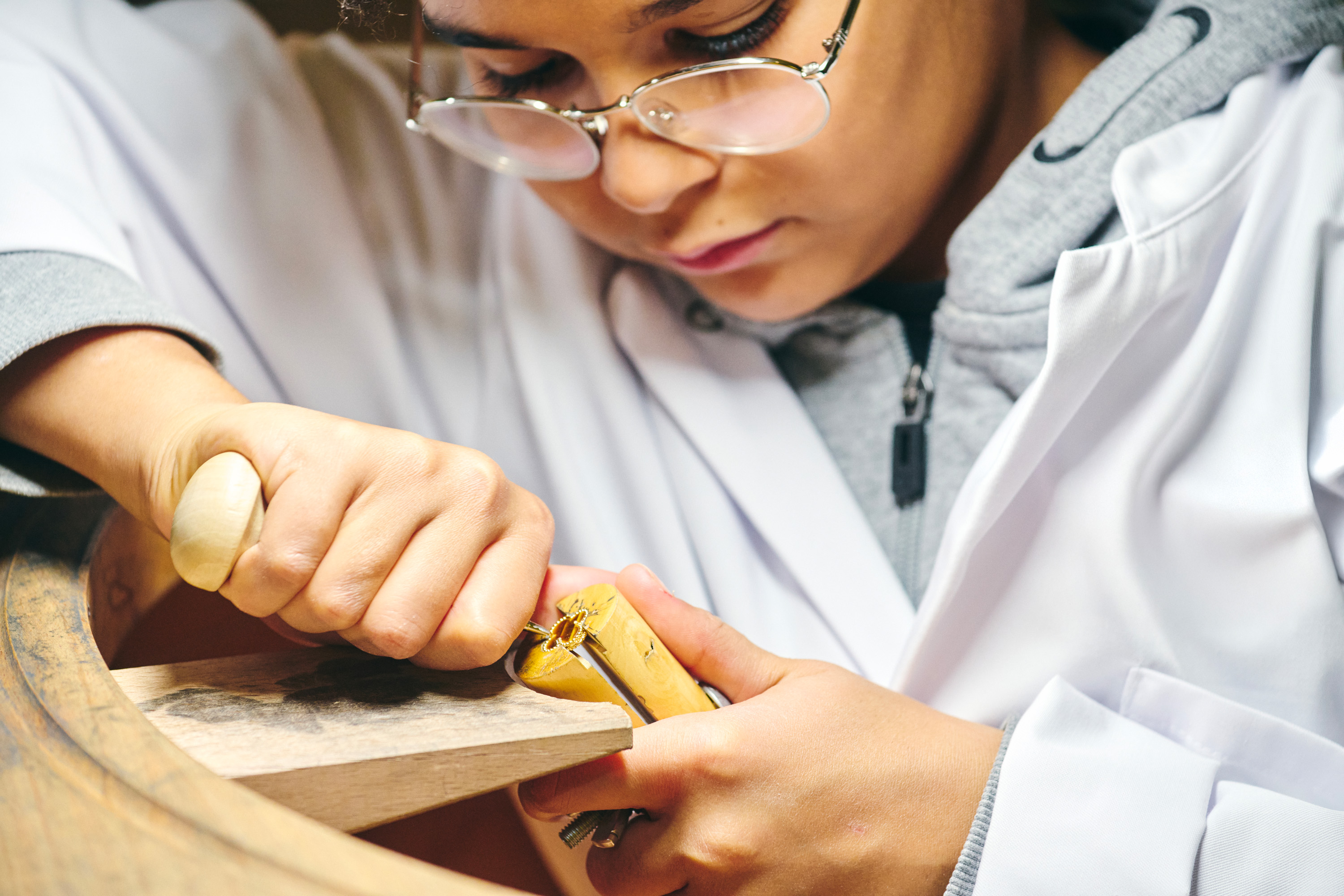 Van Cleef & Arpels’ immersive workshops reveal jewellery-making secrets
Van Cleef & Arpels’ immersive workshops reveal jewellery-making secretsEvery year in Lyon, Van Cleef & Arpels opens its doors to the public with a series of workshops and events. Here is what goes on
-
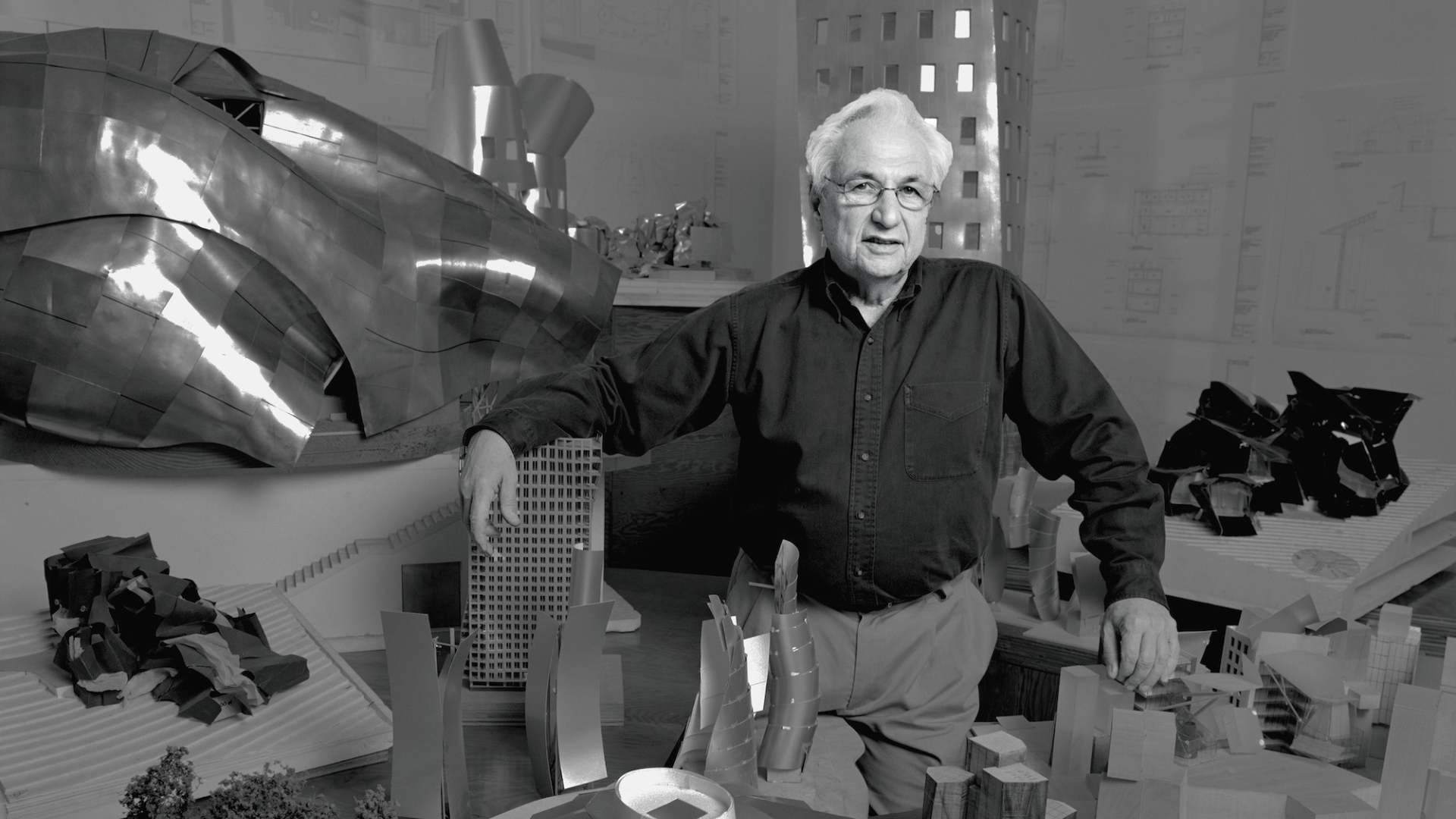 Remembering Frank Gehry, a titan of architecture and a brilliant human being
Remembering Frank Gehry, a titan of architecture and a brilliant human beingLong-time Wallpaper* contributor Michael Webb reflects on the legacy of the Los Angeles architect, who died today at age 96
-
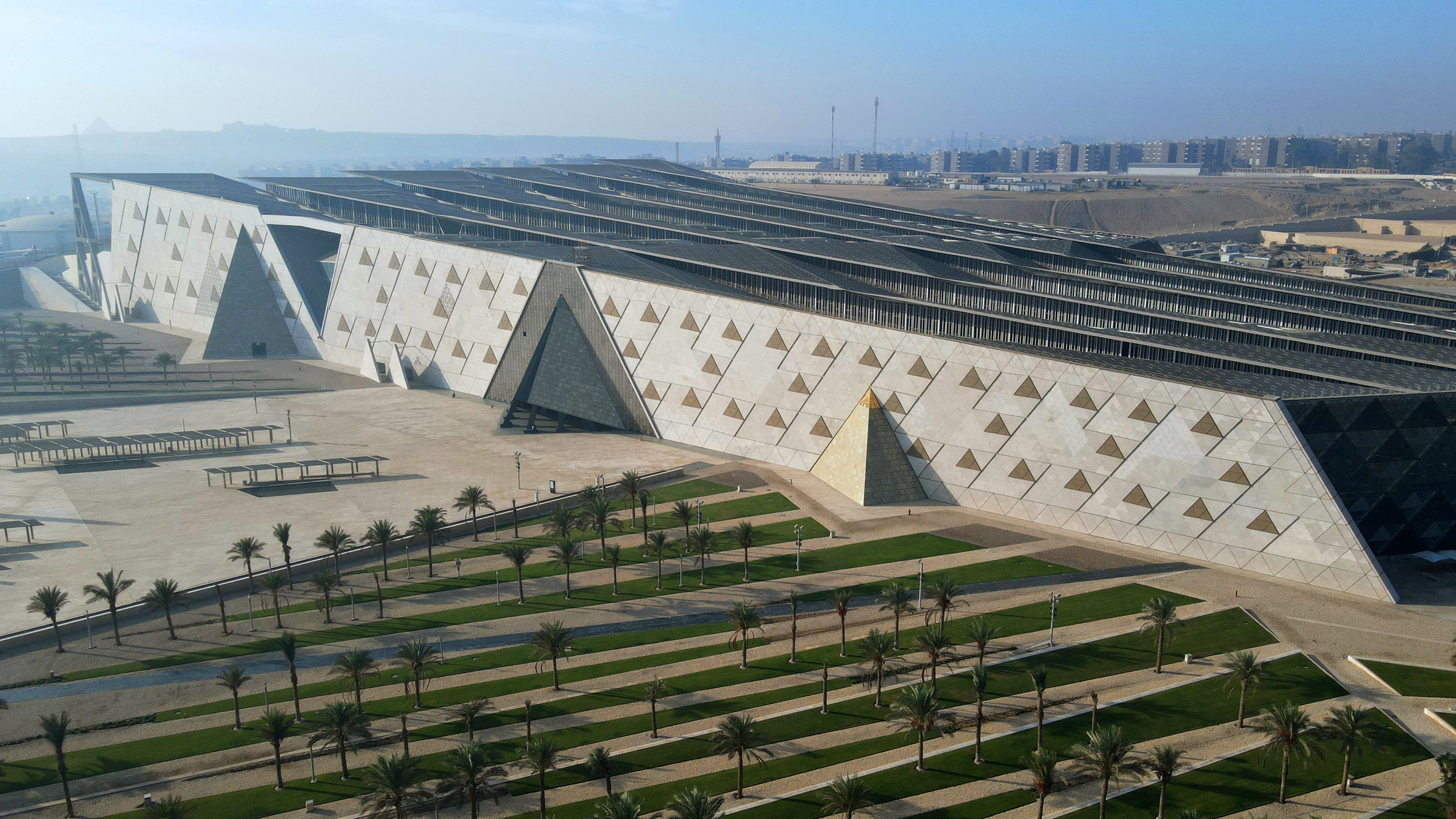 The Grand Egyptian Museum – a monumental tribute to one of humanity’s most captivating civilisations – is now complete
The Grand Egyptian Museum – a monumental tribute to one of humanity’s most captivating civilisations – is now completeDesigned by Heneghan Peng Architects, the museum stands as an architectural link between past and present on the timeless sands of Giza
-
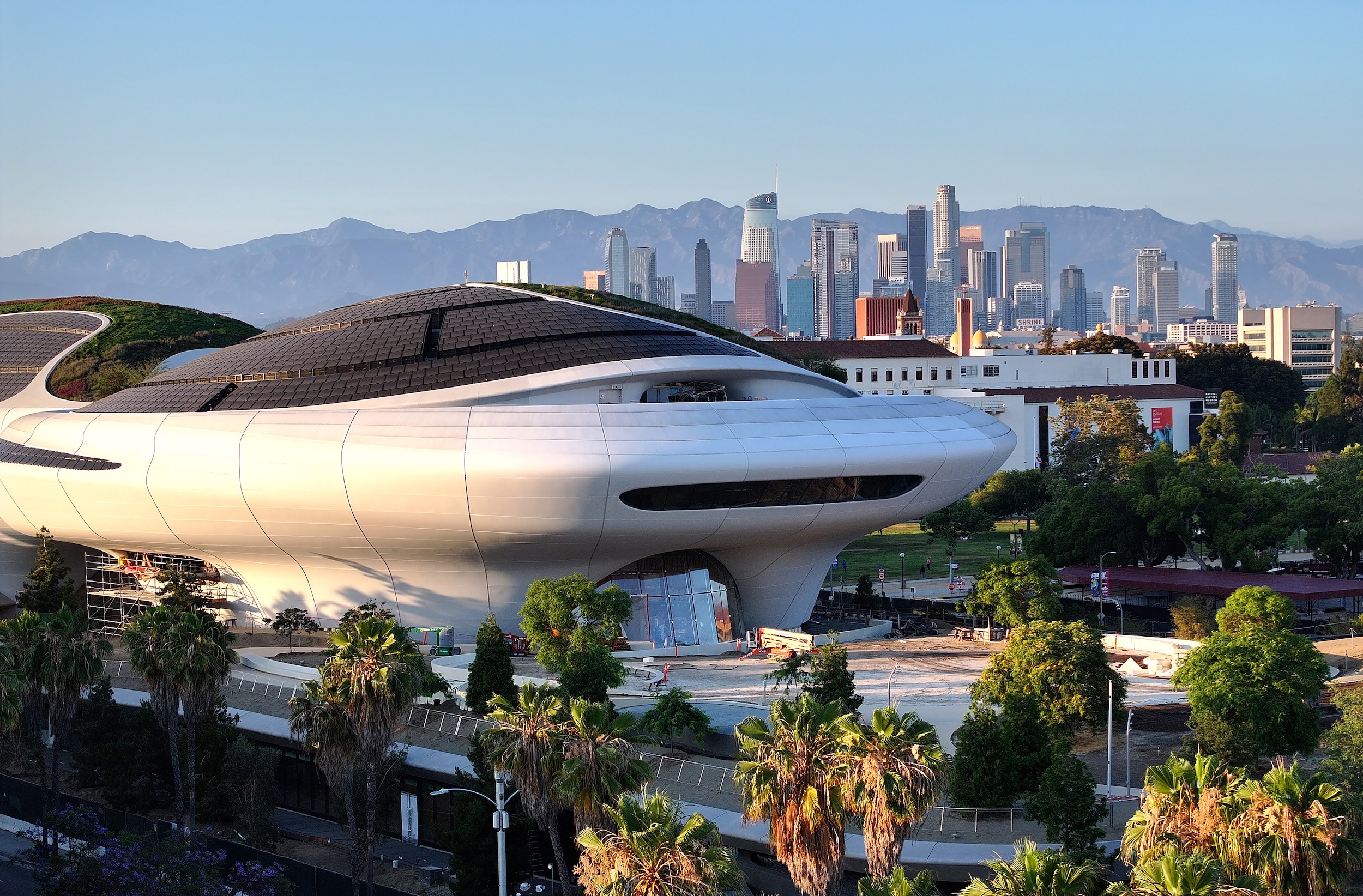 George Lucas’ otherworldly Los Angeles museum is almost finished. Here’s a sneak peek
George Lucas’ otherworldly Los Angeles museum is almost finished. Here’s a sneak peekArchitect Ma Yansong walks us through the design of the $1 billion Lucas Museum of Narrative Art, set to open early next year
-
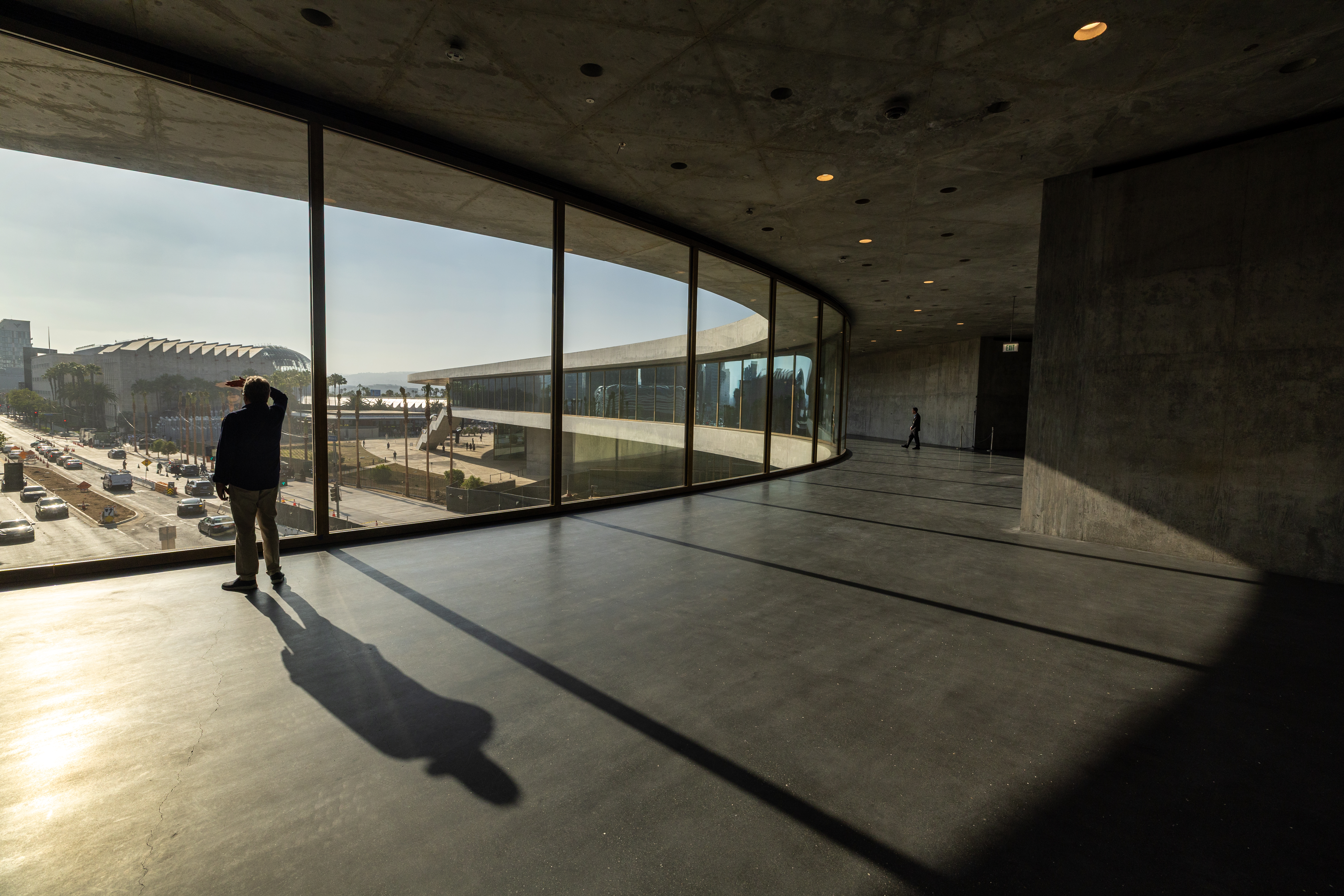 The great American museum boom
The great American museum boomNine of the world’s top ten most expensive, recently announced cultural projects are in the US. What is driving this investment, and is this statistic sustainable?
-
 The Yale Center for British Art, Louis Kahn’s final project, glows anew after a two-year closure
The Yale Center for British Art, Louis Kahn’s final project, glows anew after a two-year closureAfter years of restoration, a modernist jewel and a treasure trove of British artwork can be seen in a whole new light
-
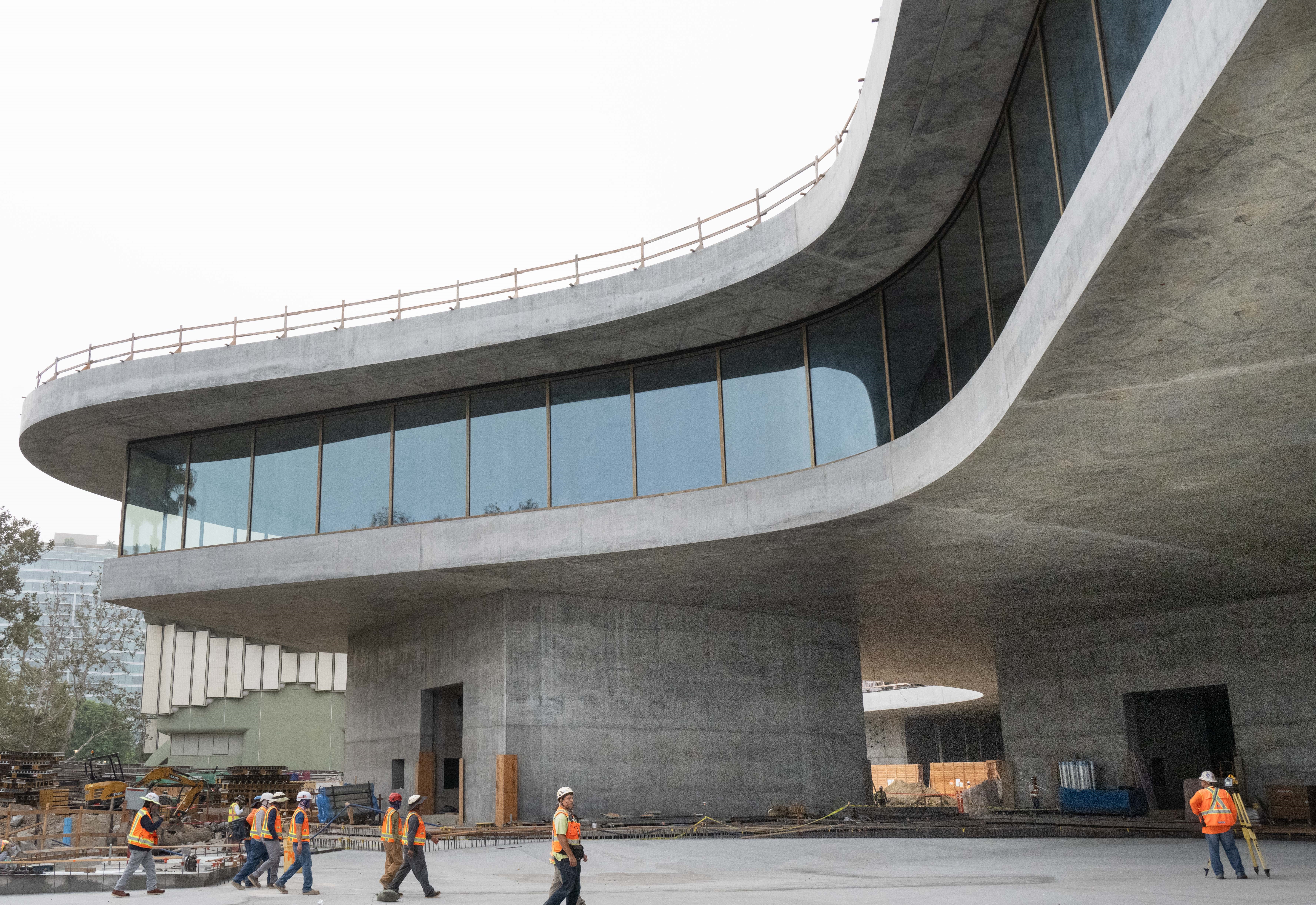 You’ll soon be able to get a sneak peek inside Peter Zumthor’s LACMA expansion
You’ll soon be able to get a sneak peek inside Peter Zumthor’s LACMA expansionBut you’ll still have to wait another year for the grand opening
-
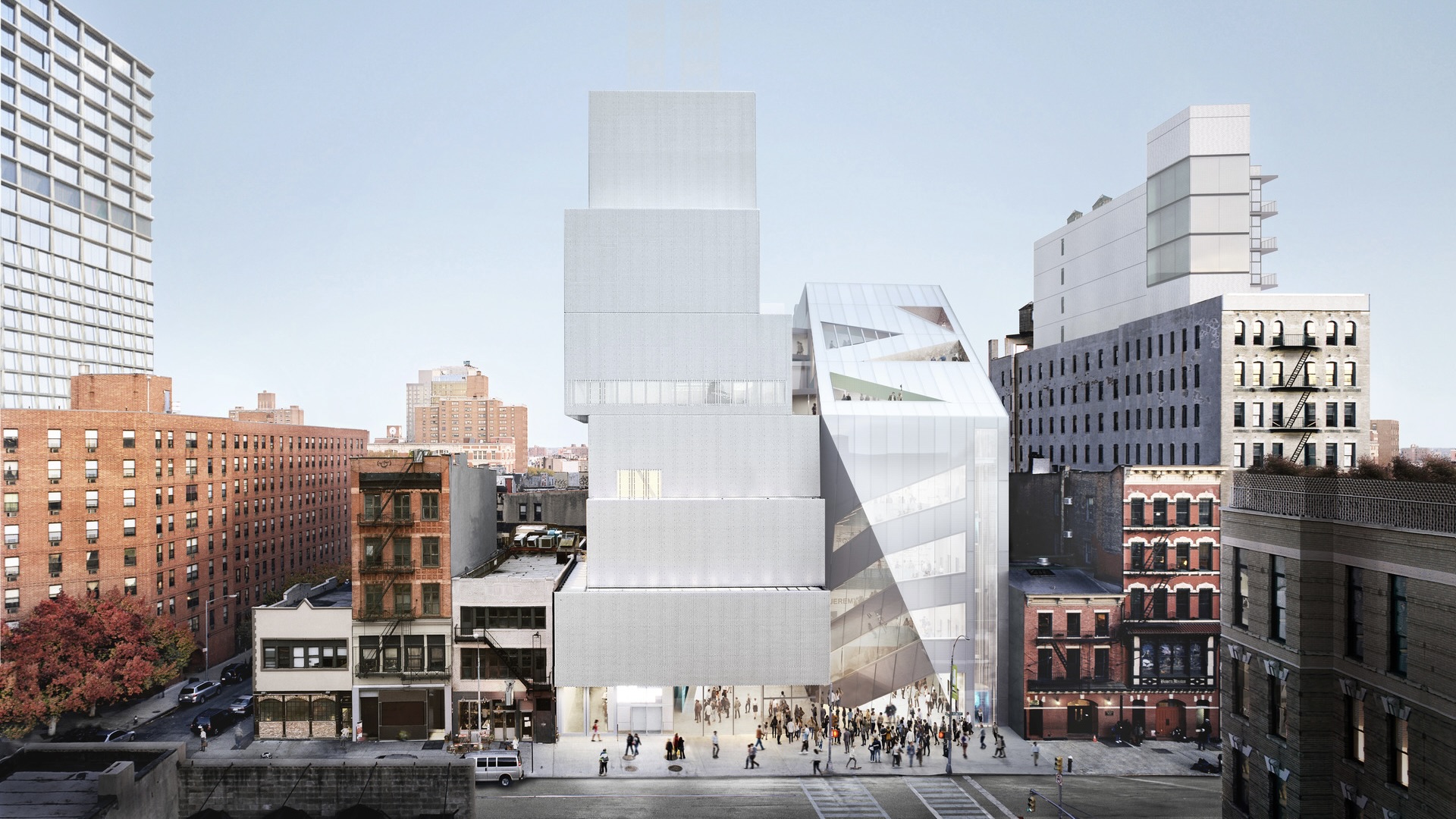 NYC's The New Museum announces an OMA-designed extension
NYC's The New Museum announces an OMA-designed extensionOMA partners including Rem Koolhas and Shohei Shigematsu are designing a new building for Manhattan's only dedicated contemporary art museum
-
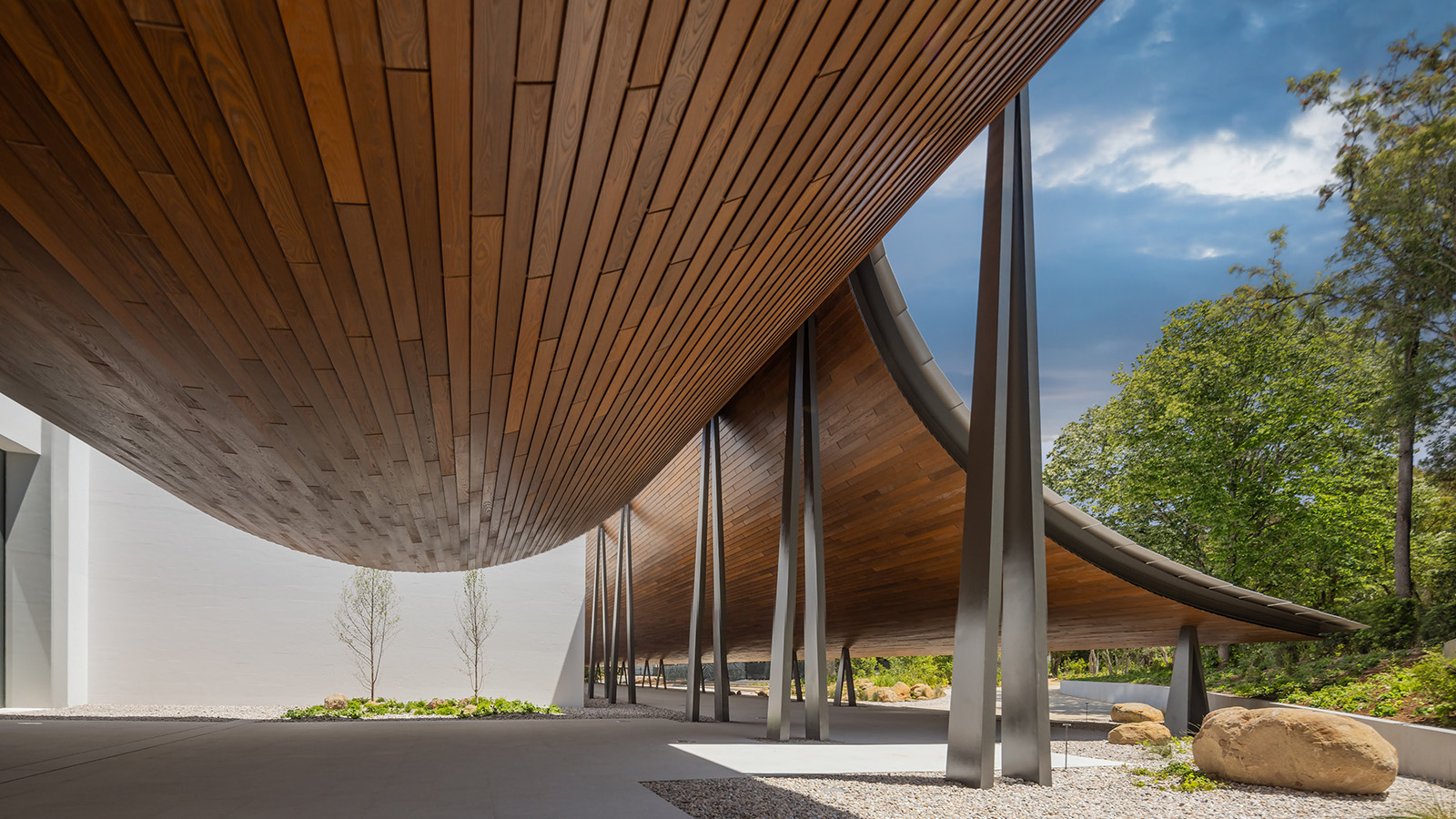 Gulbenkian Foundation's new art centre by Kengo Kuma is light and inviting
Gulbenkian Foundation's new art centre by Kengo Kuma is light and invitingLisbon's Gulbenkian Foundation reveals its redesign and new contemporary art museum, Centro de Arte Moderna (CAM), by Kengo Kuma with landscape architects VDLA