Ibañez Shaw's Fort Worth Camera Studios land in Texas

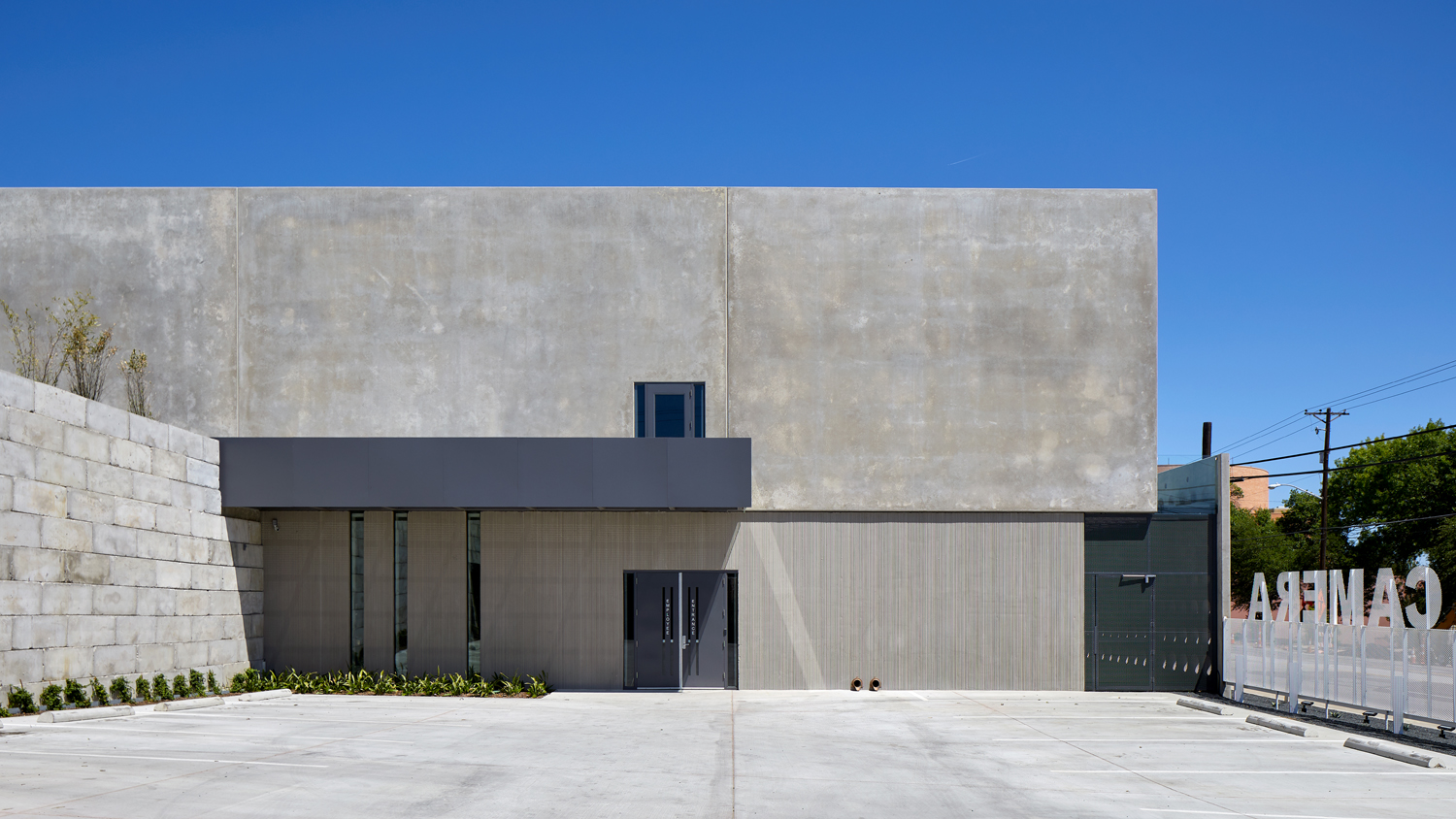
Receive our daily digest of inspiration, escapism and design stories from around the world direct to your inbox.
You are now subscribed
Your newsletter sign-up was successful
Want to add more newsletters?

Daily (Mon-Sun)
Daily Digest
Sign up for global news and reviews, a Wallpaper* take on architecture, design, art & culture, fashion & beauty, travel, tech, watches & jewellery and more.

Monthly, coming soon
The Rundown
A design-minded take on the world of style from Wallpaper* fashion features editor Jack Moss, from global runway shows to insider news and emerging trends.

Monthly, coming soon
The Design File
A closer look at the people and places shaping design, from inspiring interiors to exceptional products, in an expert edit by Wallpaper* global design director Hugo Macdonald.
Fort Worth is blessed with a wide range of cultural institutions by an enviable array of international architecture heavyweights. With Louis Khan's Kimbell Art Museum (including Renzo Piano's recent extension) and a modern art museum by Tadao Ando, the Texan city easily earns its spot within the world architecture map. The latest contemporary addition is a new photography hub on Montgomery Street, courtesy of local firm Ibañez Shaw Architecture. It sits just a stone's throw from the museum district and across the street from The Museum of Science and History by Legoretta +Legoretta.
Split into two wings that are set on different levels, the structure is a concrete complex comprising photography classrooms, studios, and a retail area. The strong geometry and clean lines are reflected in all areas of the building – with a distinctive pattern of round perforations adorning parts of the facade, and referencing, explain the architects, the ‘graphic proportionality of seven standard apertures that restrict how much light is allowed to enter the camera'. Extra care was taken when these were designed, so that openings are conically flared to ‘increase the visual transparency and graphic presentation', continues the team.
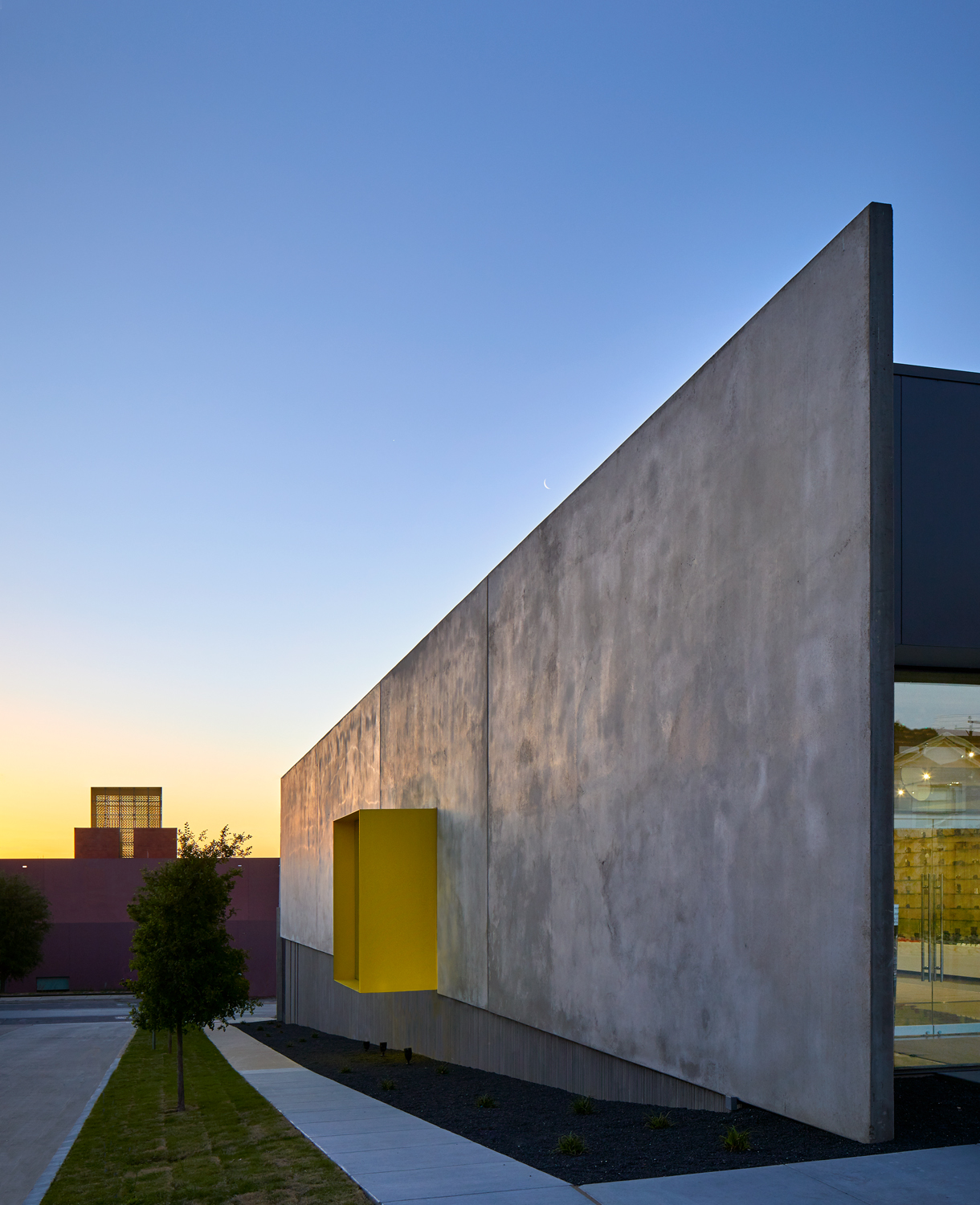
The concrete building's protruding yellow box hosts a play area for children.
The structure's strong character continues inside, with the retail area featuring glass shelving, so as not to detract from the overall concrete feel. A spectrum of cameras is spread across the shelves, becoming a key ornamental focus for the room.
Still, the complex maintains a healthy level of playfulness. A yellow box unexpectedly protrudes from the concrete volume, containing the hub's children's area; while a umbrella-shaped photo-studio light illuminates the conference room near the upper level entry. Reflectors are used above the cashiers in the retail space, bouncing daylight and illuminating the interior in a true photographic fashion.
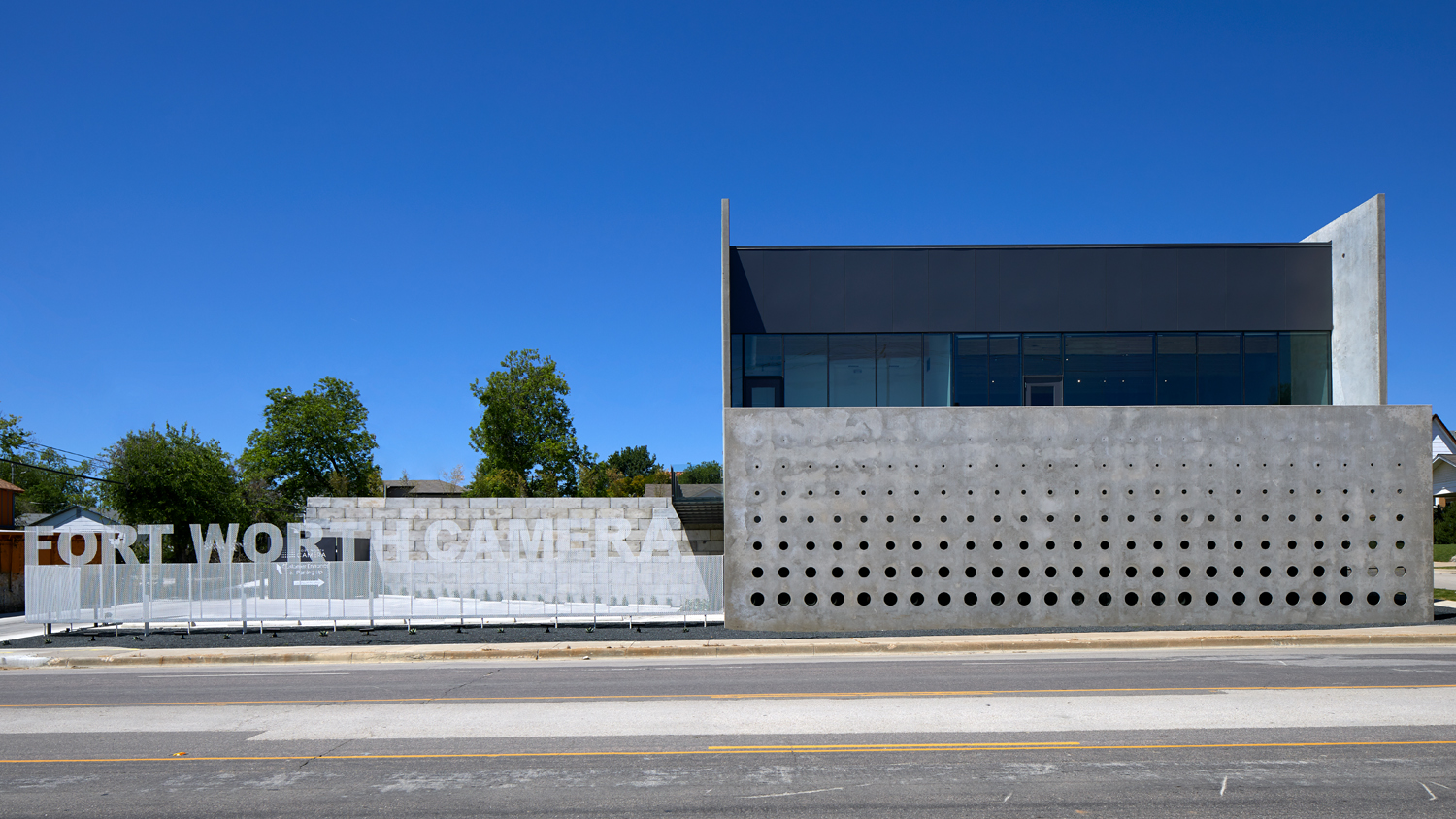
The scheme consists of photography classrooms, studios, and a retail area
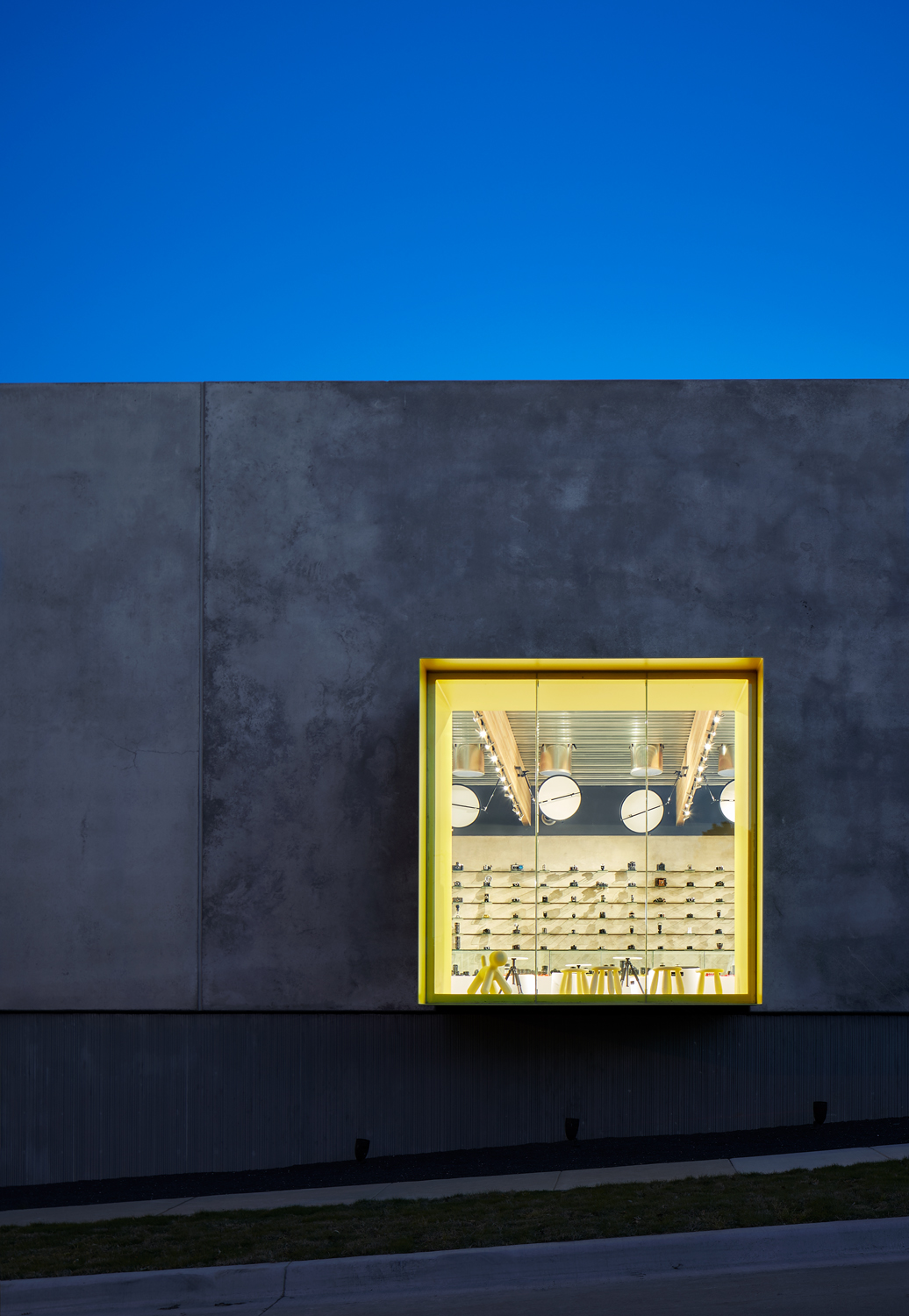
The project sits on Montgomery Street, a stone’s throw from the Ameircan city’s cultural district
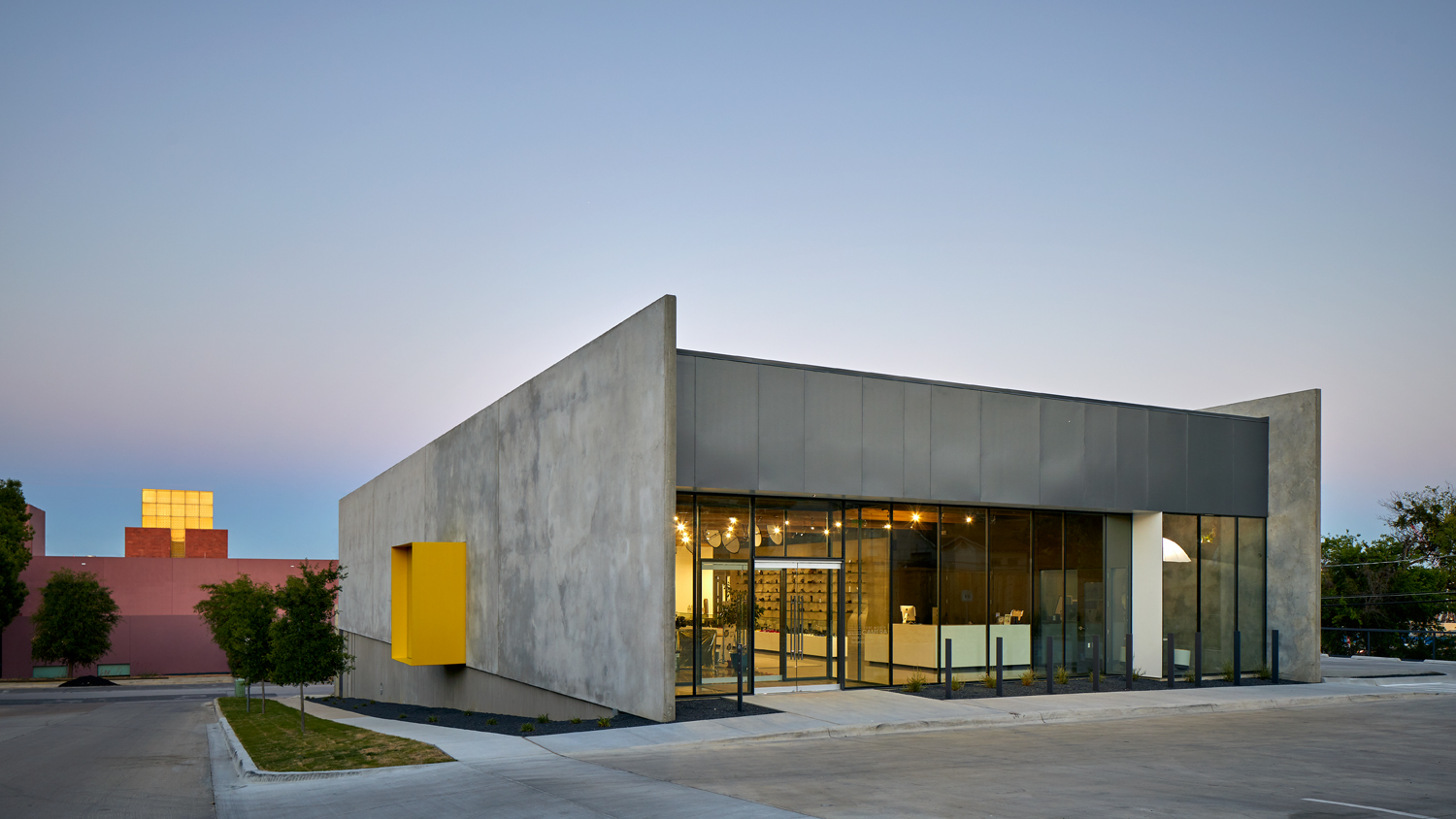
The concrete structure foregrounds the Museum of Science and History by Legoretta +Legoretta
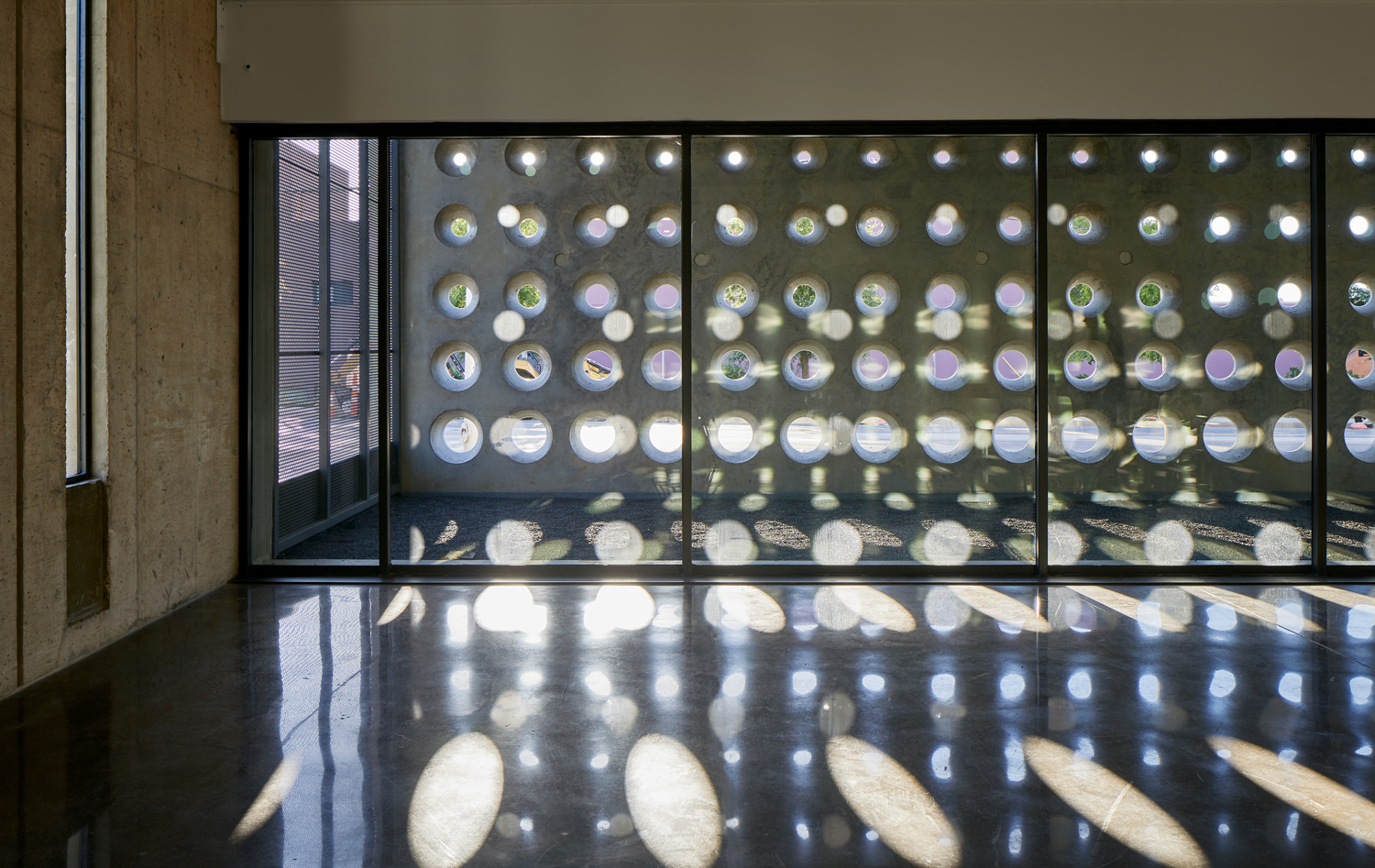
The facade’s concrete screen is punctuated by holes, adding a graphic element to building...
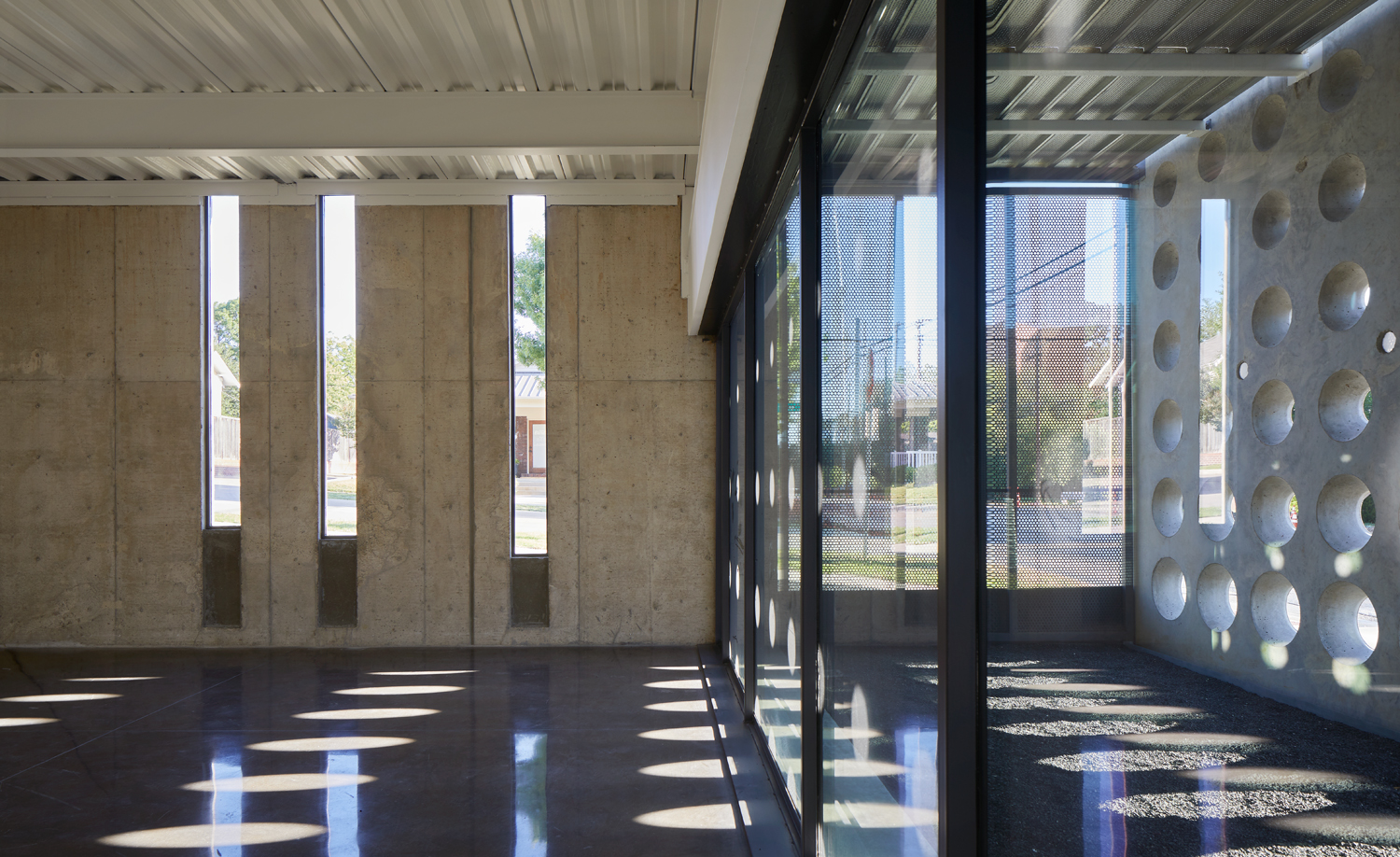
...while referencing the amount of light allowed into a camera
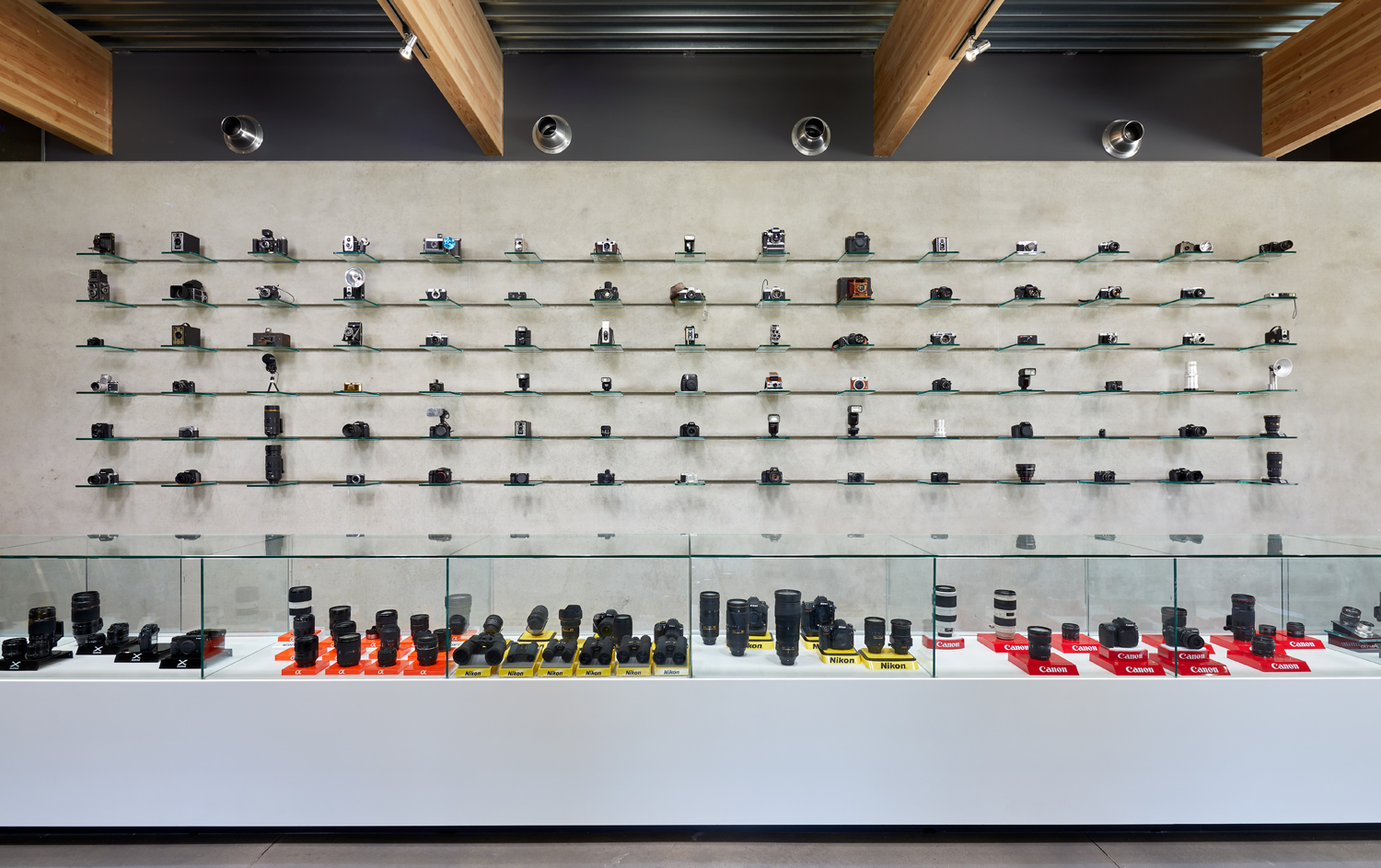
Glass shelves remain discreet so as not to detract from the concrete’s strong character
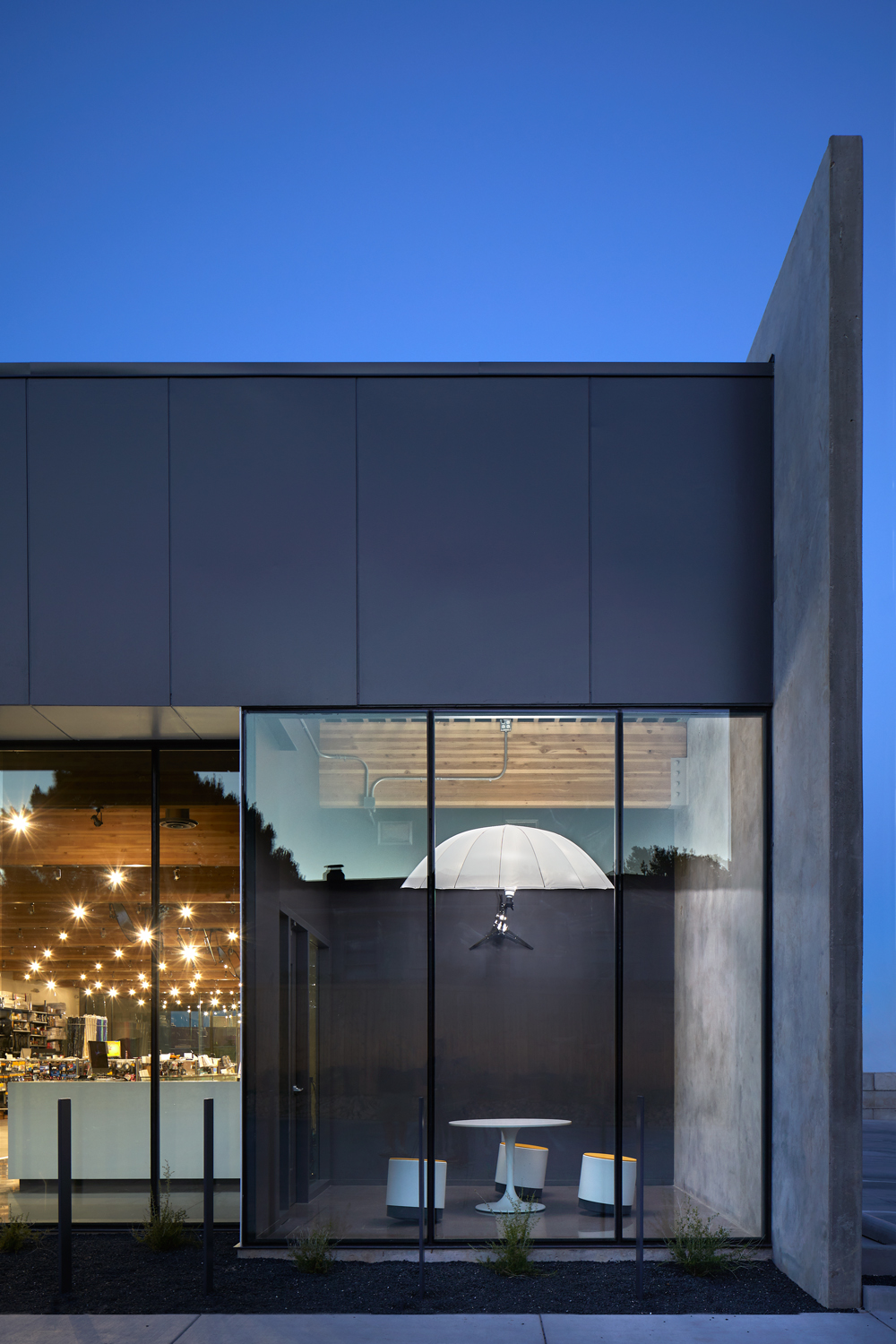
A photo studio umbrella-shaped light illuminates a conference room
INFORMATION
For more information visit the Ibañez Shaw Architecture website
Receive our daily digest of inspiration, escapism and design stories from around the world direct to your inbox.
Ellie Stathaki is the Architecture & Environment Director at Wallpaper*. She trained as an architect at the Aristotle University of Thessaloniki in Greece and studied architectural history at the Bartlett in London. Now an established journalist, she has been a member of the Wallpaper* team since 2006, visiting buildings across the globe and interviewing leading architects such as Tadao Ando and Rem Koolhaas. Ellie has also taken part in judging panels, moderated events, curated shows and contributed in books, such as The Contemporary House (Thames & Hudson, 2018), Glenn Sestig Architecture Diary (2020) and House London (2022).
