Piercy & Company crafts co-working space in Victorian warehouse for Fora
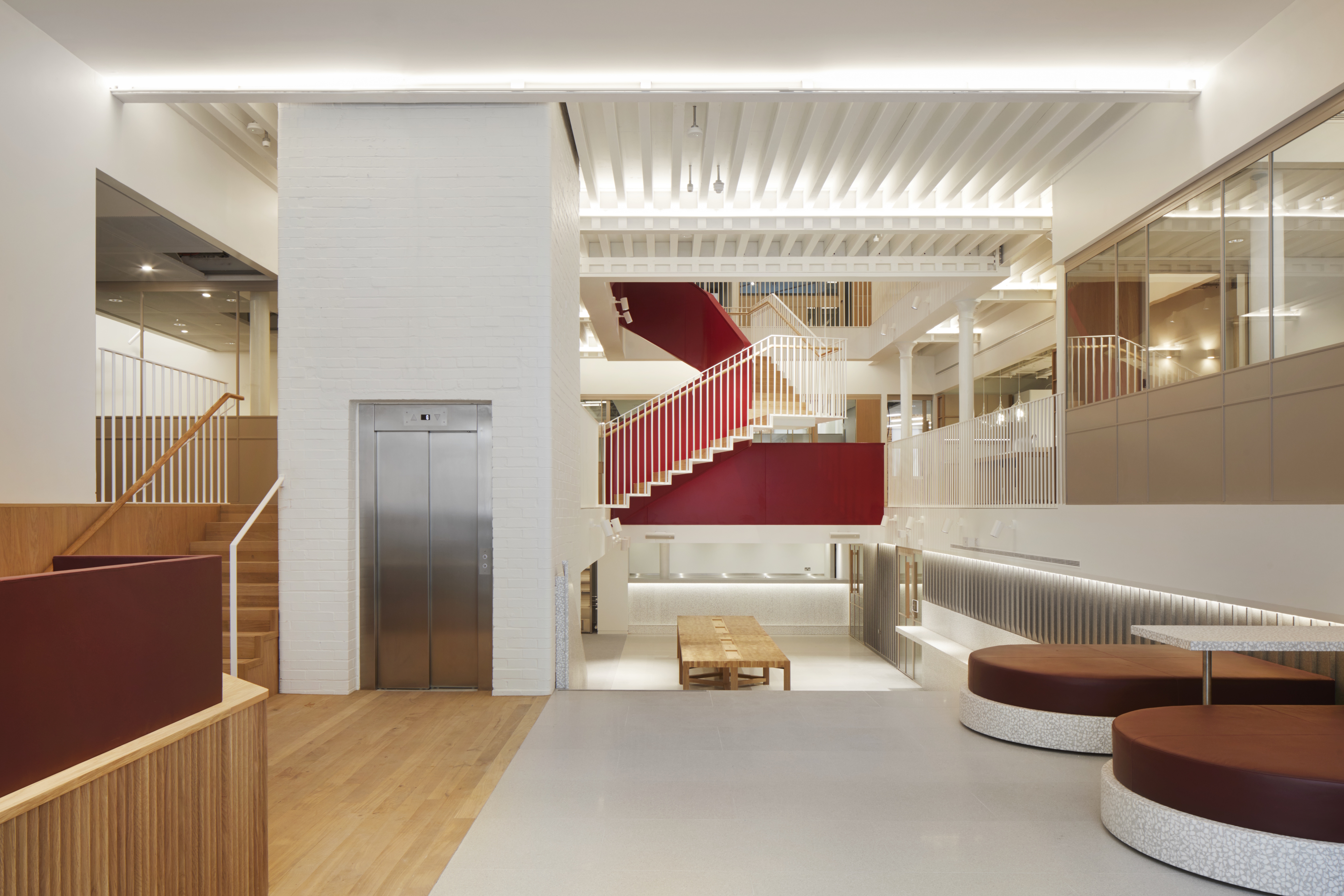
Receive our daily digest of inspiration, escapism and design stories from around the world direct to your inbox.
You are now subscribed
Your newsletter sign-up was successful
Want to add more newsletters?

Daily (Mon-Sun)
Daily Digest
Sign up for global news and reviews, a Wallpaper* take on architecture, design, art & culture, fashion & beauty, travel, tech, watches & jewellery and more.

Monthly, coming soon
The Rundown
A design-minded take on the world of style from Wallpaper* fashion features editor Jack Moss, from global runway shows to insider news and emerging trends.

Monthly, coming soon
The Design File
A closer look at the people and places shaping design, from inspiring interiors to exceptional products, in an expert edit by Wallpaper* global design director Hugo Macdonald.
Fora has opened a ninth co-working space in London, in a Victorian warehouse just off Brick Lane that has been refurbished and redesigned by Piercy & Company. The British architecture and design studio brings in its signature, contemporary approach to craft, as seen at projects such as this Savile Row HQ or their recently completed west London church.
Located in the Fournier Street Conservation Area, a treasured part of town, where history, industry, immigration and culture are scrawled artfully across the architecture, the original warehouse building dating back to the mid 19th century was an important asset to the new design. The architects describe it as a ‘soft, textured shell into which new elements could be placed’. Perimeter brick walls – previously white, and now painted dark grey on the façade – were maintained, as was original timber and cast iron elements inside the building.
The original building also guided the design of the new two-storey extension, which floats on top of the warehouse, stepped back to create terraces and clad in lots of glazing to bring natural daylight into the core of the building (lighting was a key issue in the existing structure). This meant the character of the warehouse was retained, whilst also creating 23,000 sq ft of co-working space.
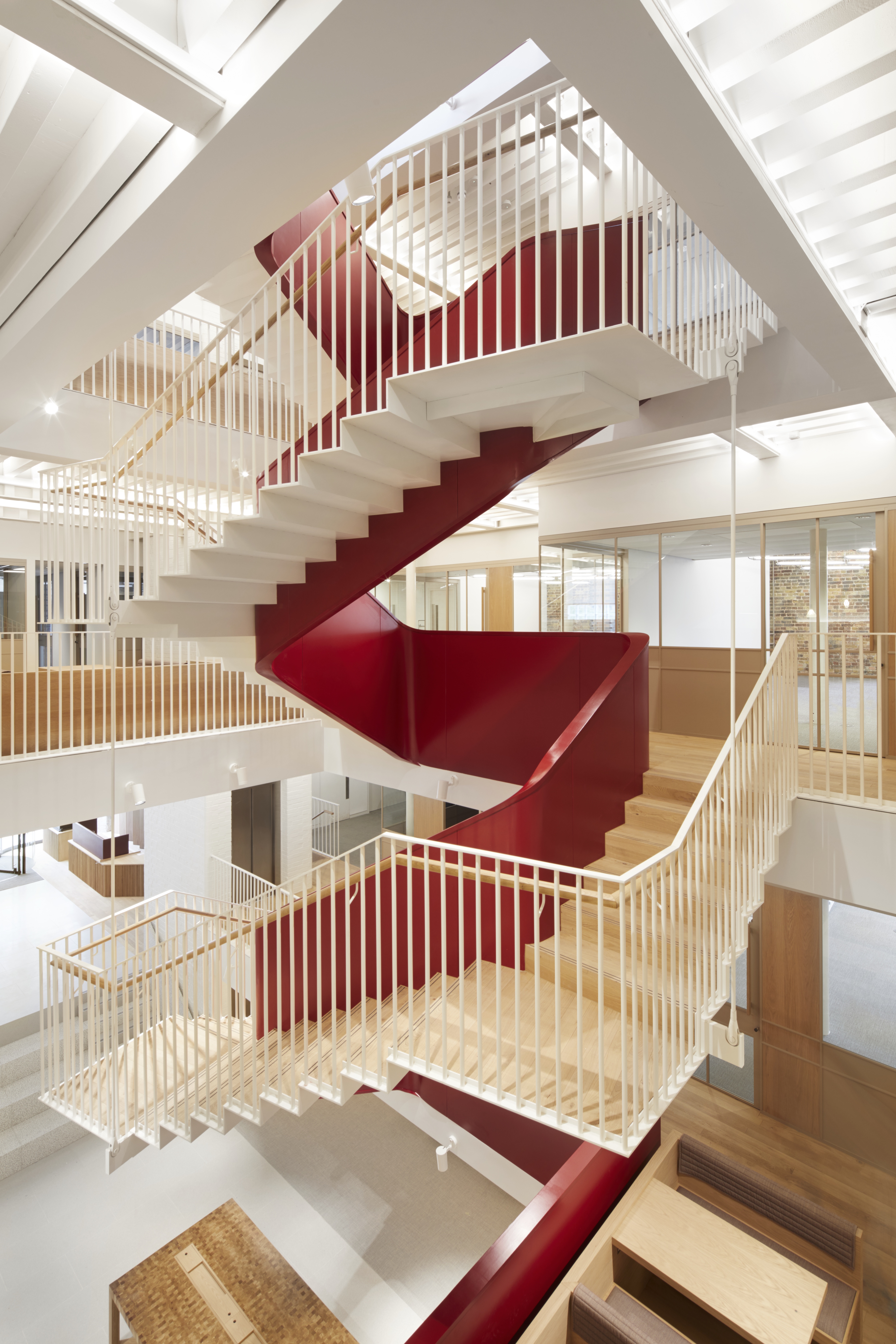
With plenty of light-filled areas to play with, the architects cast a suspended staircase into the heart of the design. Somewhat of a statement staircase, the red metal construction unfolds like a piece of origami through the building, opening up sightlines and connecting people across the space.
In an over-saturated co-working space market, Fora’s unique offering is its expertise in hospitality – the business was co-founded by Katrina Larkin, co-founder of the Big Chill festival, and Enrico Sanna, hospitality entrepreneur. Their belief is that comfortable workspaces aid productivity and focus, and each of the spaces – there’s Foras in Clerkenwell, Borough, Reading, Fitzrovia and Soho too – aim to bring a member’s club style vibe.
RELATED STORY
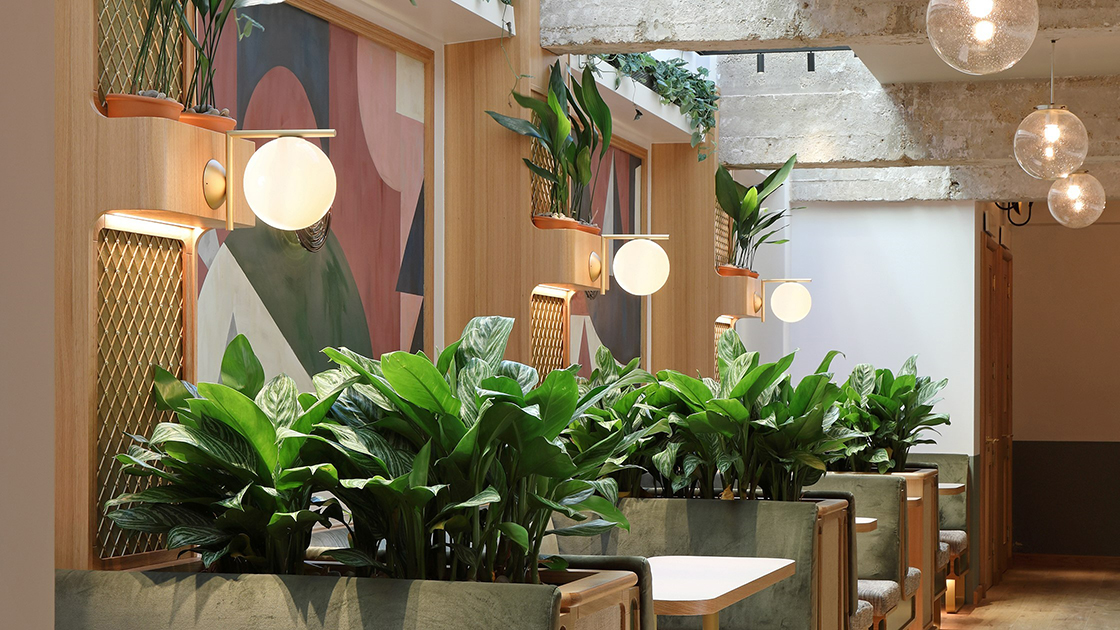
Piercy & Company interpreted this ethos at the Brick Lane location through the ‘hotel-lobby type of arrival experience’ and the informal shared spaces, such as the residents' lounge and kitchens, which are ‘detailed in rich, enduring materials and flow seamlessly without doors or barriers’, explain the architects.
Instead of having a flexible space with floating elements, the architects wanted to bring a sense of permanence to this workspace. The team designed many bespoke areas, such as the stepped terrazzo event space in the lobby or the ring of focussed desks surrounding the core atrium that bring a timeless quality to the building and its use. They intended to create a sense of belonging and a ‘solid, grounded feel, providing a sense of privacy and focus.’
To make this happen, Piercy & Company collaborated with joinery and terracotta specialists to weave a handcrafted aesthetic throughout the space. ‘Realm Joinery helped us to create a family of materials and details across the suite of furniture elements,’ say the architects. Darwen Terracotta collaborated on the bespoke terracotta Belfast sinks in the wash rooms and in-built storage for hand towels and bins. This carefully orchestrated sense of crafted detail can be seen elsewhere in the up-lit floorplates and seamless timber plank flooring, artwork-filled picture shelves, upholstered phone booths and softly lit library spaces.
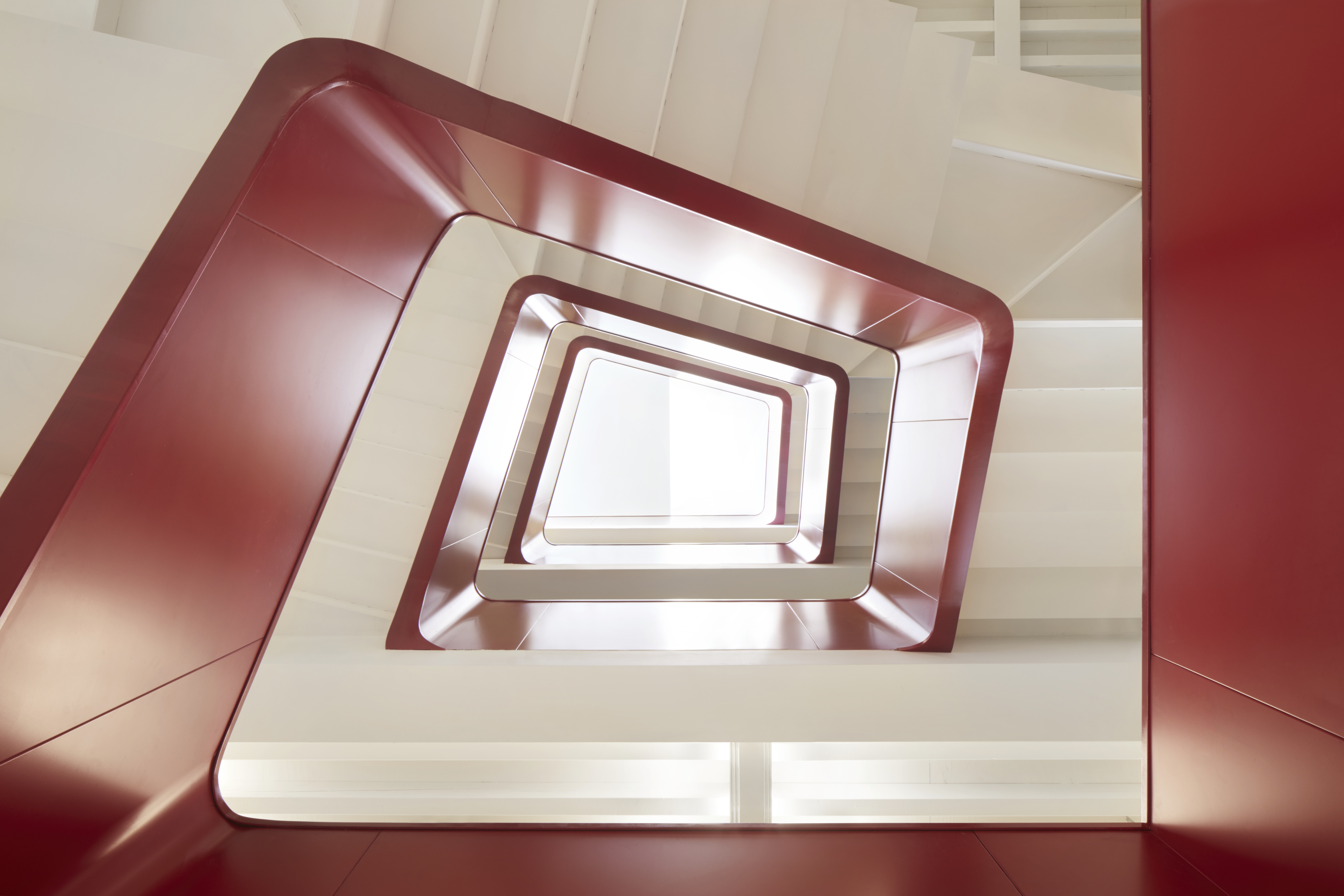
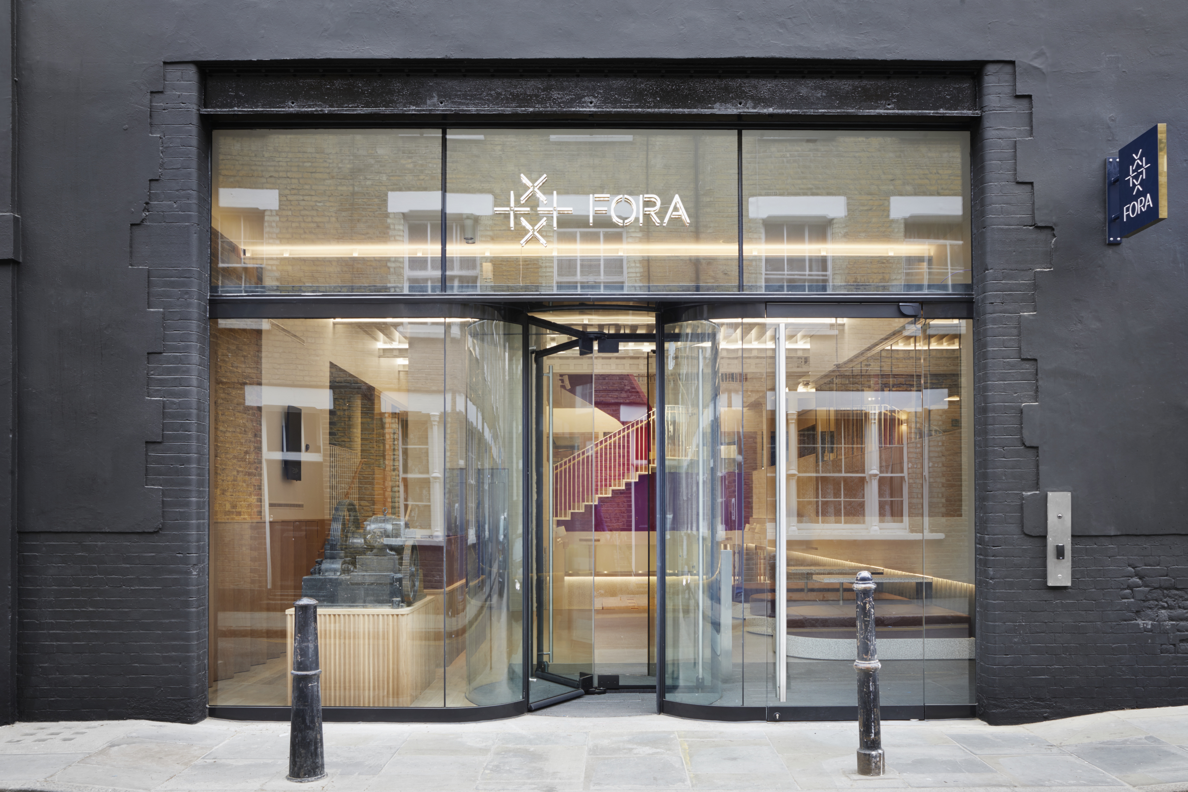
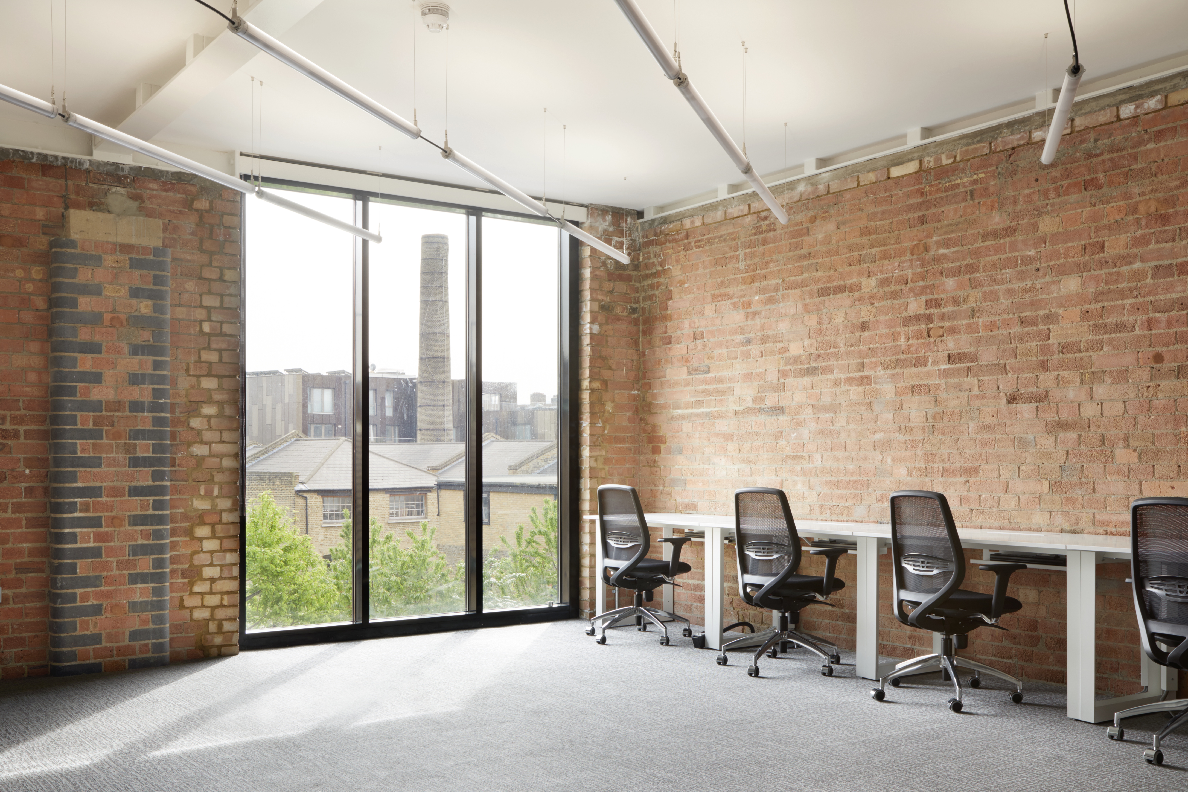
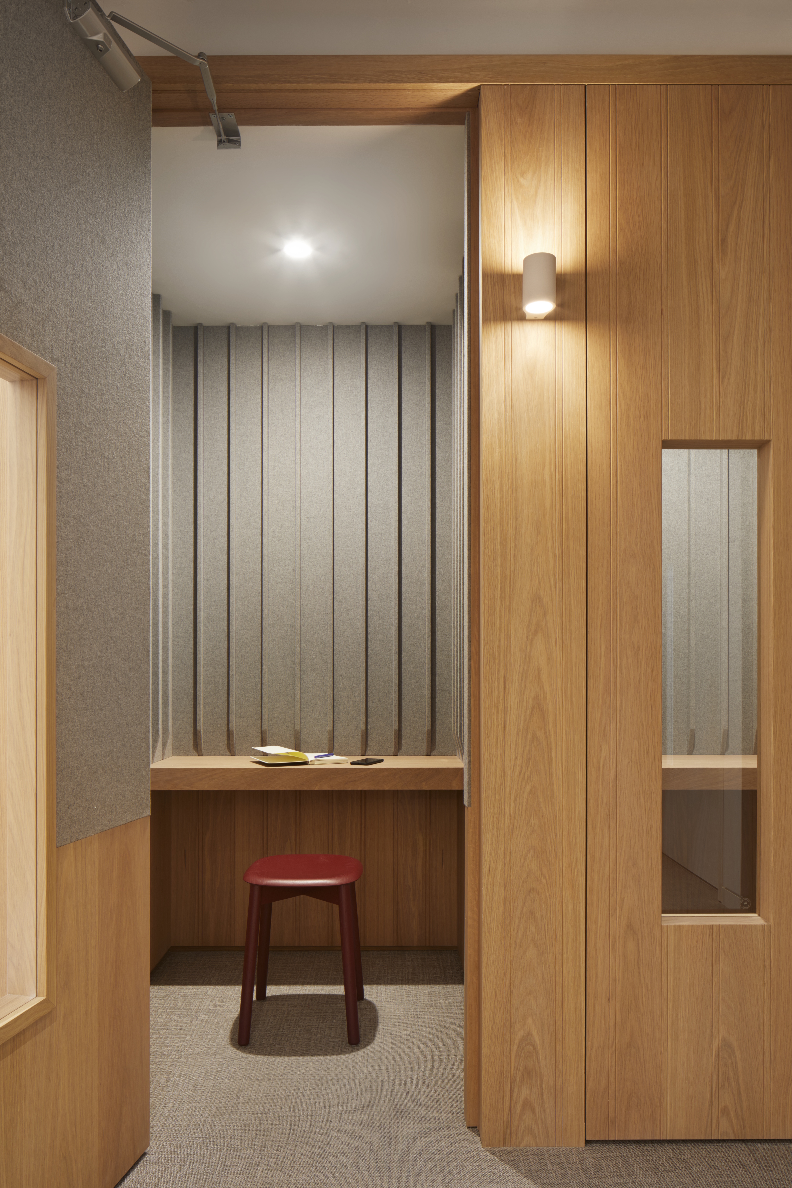
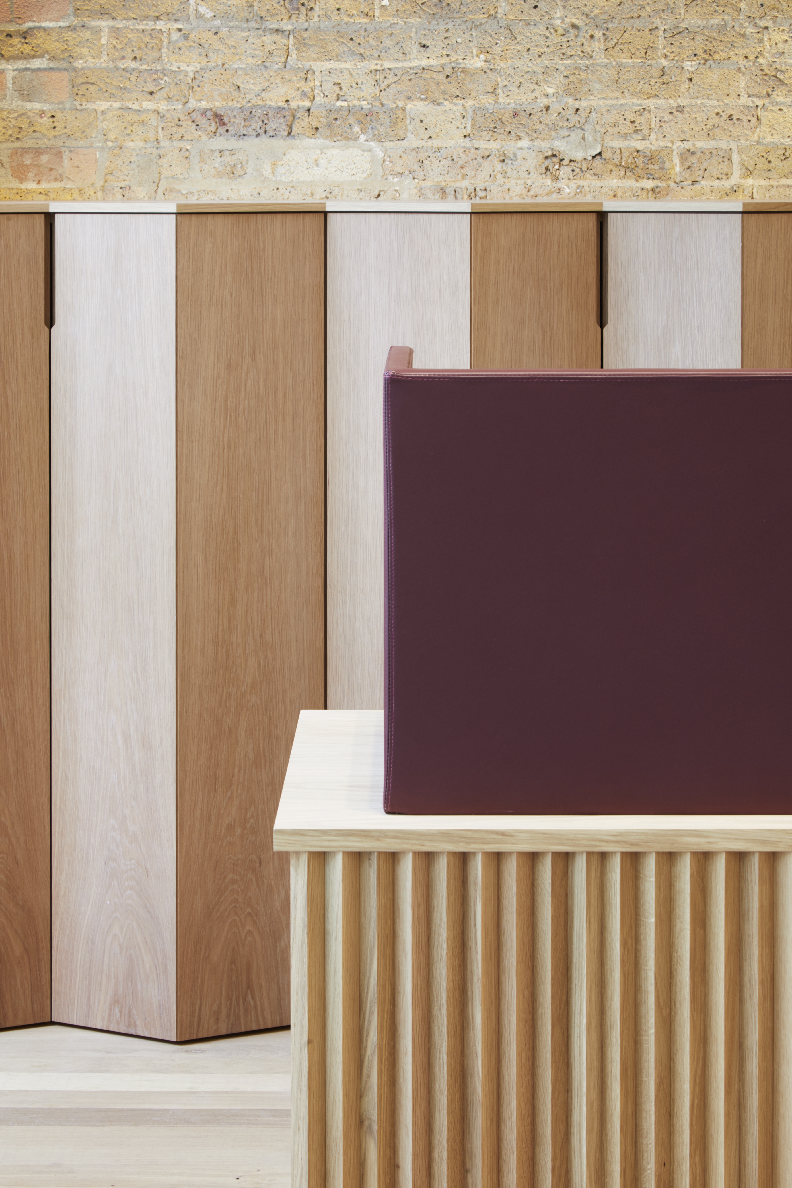
INFORMATION
Receive our daily digest of inspiration, escapism and design stories from around the world direct to your inbox.
Harriet Thorpe is a writer, journalist and editor covering architecture, design and culture, with particular interest in sustainability, 20th-century architecture and community. After studying History of Art at the School of Oriental and African Studies (SOAS) and Journalism at City University in London, she developed her interest in architecture working at Wallpaper* magazine and today contributes to Wallpaper*, The World of Interiors and Icon magazine, amongst other titles. She is author of The Sustainable City (2022, Hoxton Mini Press), a book about sustainable architecture in London, and the Modern Cambridge Map (2023, Blue Crow Media), a map of 20th-century architecture in Cambridge, the city where she grew up.