Piercy & Company’s uplifting refit for a London developer’s Savile Row HQ
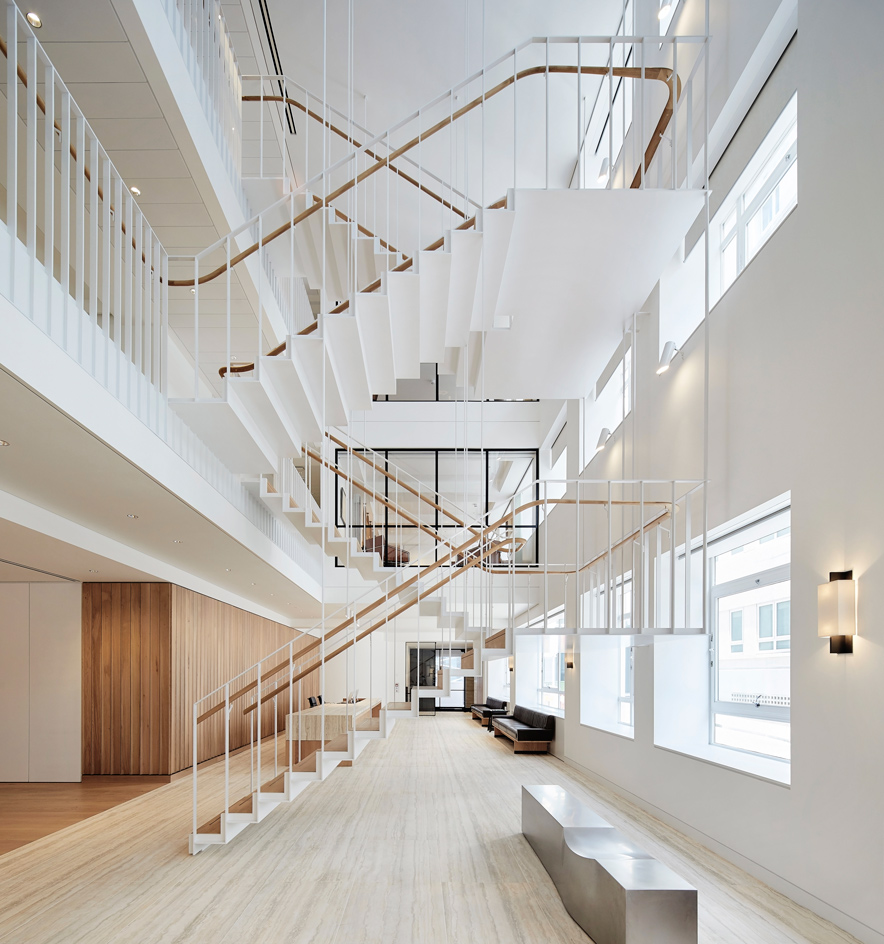
Receive our daily digest of inspiration, escapism and design stories from around the world direct to your inbox.
You are now subscribed
Your newsletter sign-up was successful
Want to add more newsletters?

Daily (Mon-Sun)
Daily Digest
Sign up for global news and reviews, a Wallpaper* take on architecture, design, art & culture, fashion & beauty, travel, tech, watches & jewellery and more.

Monthly, coming soon
The Rundown
A design-minded take on the world of style from Wallpaper* fashion features editor Jack Moss, from global runway shows to insider news and emerging trends.

Monthly, coming soon
The Design File
A closer look at the people and places shaping design, from inspiring interiors to exceptional products, in an expert edit by Wallpaper* global design director Hugo Macdonald.
Derwent London has built a reputation as one of the UK’s more forward-thinking property developers. Since its foundation in the mid-1980s, the company is as adept at working within London’s historic fabric as it is at giving new life to tired slices of mundane modernism. Projects include the game-changing Angel Building in Islington, Shoreditch’s fashionable Tea Building and the new White Collar Factory, looming above Old Street’s ‘Silicon Roundabout’. So when it came to updating its own Savile Row HQ, the pressure was on to create a true showcase for its enlightened approach. The project was undertaken by Piercy & Company – which also built the Turnmill building in Clerkenwell for Derwent London – and the result is a warm, inviting and carefully crafted office, neatly tailored for the developer’s day-to-day operations.
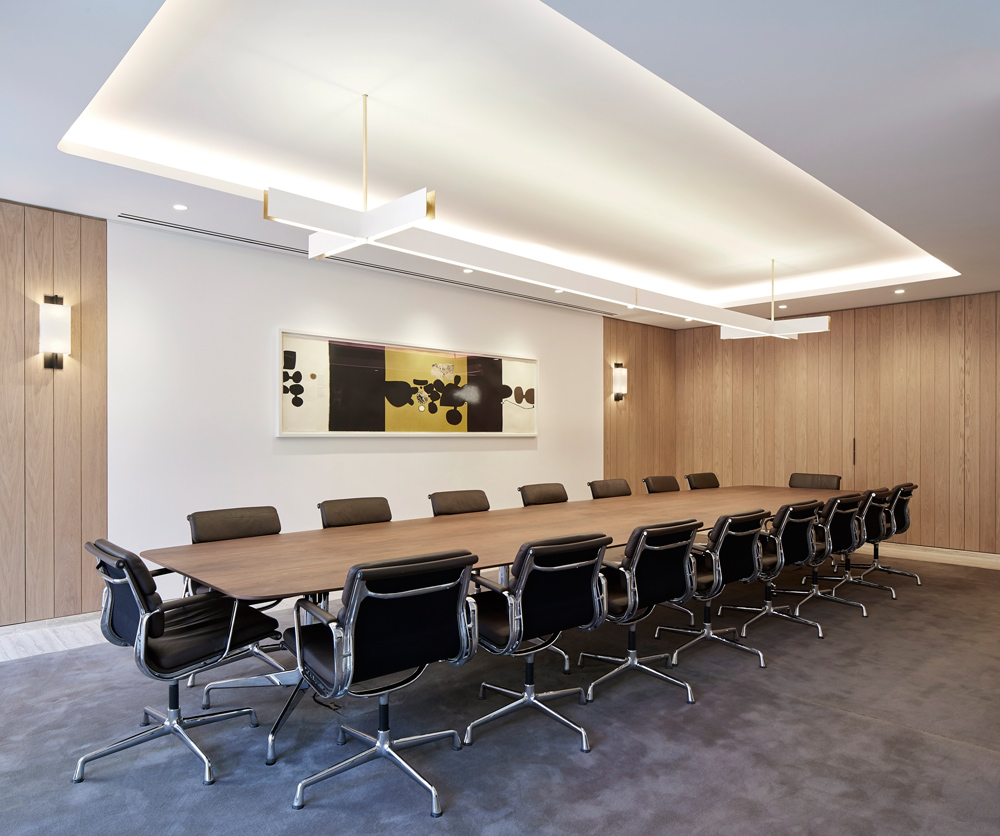
A screenprint by Victor Pasmore, Points of Contact No. 17 (1974), hangs in the meeting room.
Derwent London already owned the original art deco Mayfair building, with its offices occupying the upper two floors. These had been fitted out by Squire & Partners at the turn of the century, but more space was needed for the company’s team of 90. Although there was a lucrative opportunity to convert the space into flats, the company felt a need ‘to practise what it preached’. As design manager Tim Hyman explains, ‘we were doing our own house in effect – it was a personal project for us’. While architect Stuart Piercy describes the project as a Gesamtkunstwerk, Hyman is more prosaic, observing that the design covers everything ‘from the concrete to the cutlery’.
The new spaces are arranged around the structure of the company, with a ground-floor reception and meeting area designed to impress, not overwhelm. A new top-hung staircase rises up through an atrium carved out of the existing floor plan, making a beautiful – and expensive – statement, given the amount of pricey floor space that had to be removed for its installation. The developers are unrepentant. The upper floors give long views across Boyle Street and down Old Burlington Street towards the Royal Academy, while the stair void is flanked by the directors’ offices, rising up the atrium like a series of display cases.
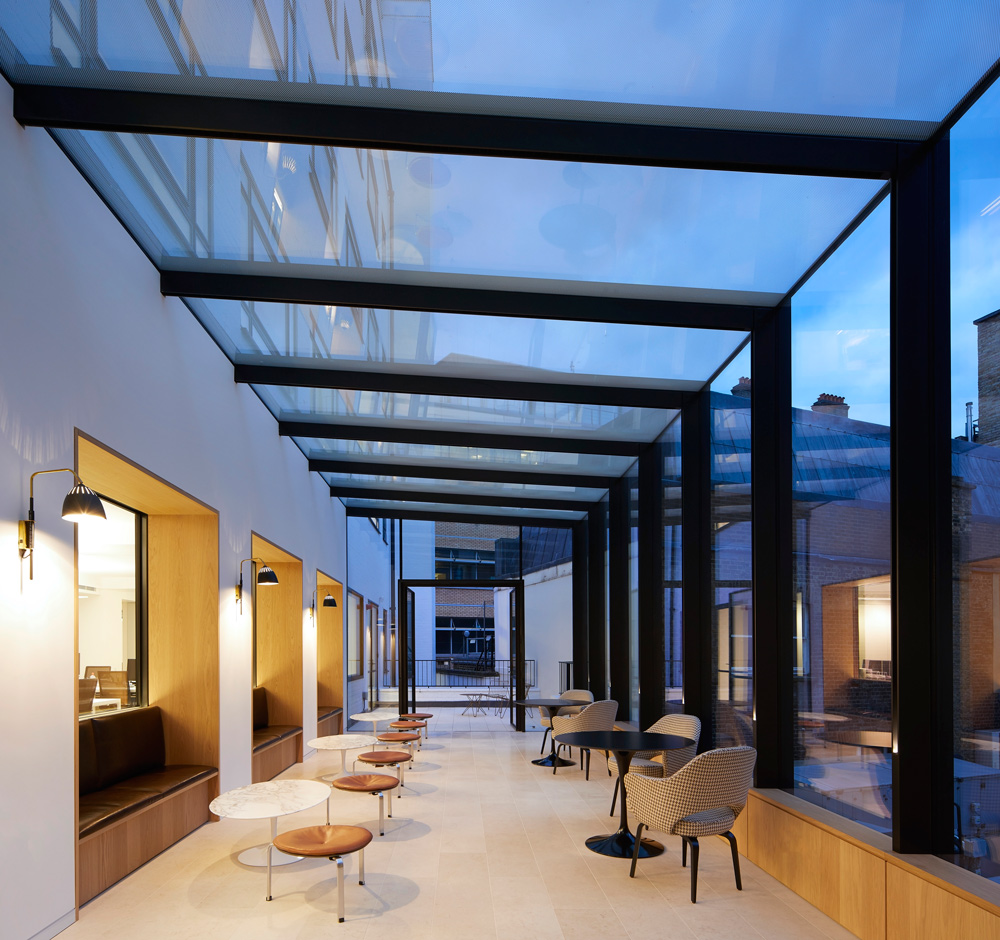
A winter garden on the first floor forms a social and entertaining space.
‘It’s very calm, very laid back, with all the modern artisanship that we like. We didn’t want it to be overly corporate,’ Hyman says, while Piercy adds: ‘It’s quite good to stay on the right side of ostentatious.’ The budget was hardly parsimonious, and as a result the attention to detail is superb. The millimetre-perfect alignments of every Dinesen floorboard, the fluted cladding on the walls, the bookmatched patterns on the travertine marble and the lashings of Bill Amberg leather give the ground floor the feeling of an exquisite piece of cabinetry. Derwent’s contact book certainly helped. ‘It’s like having your favourite chef cook your favourite meal with your favourite ingredients,’ Hyman muses. Adds Piercy, ‘We’ve done many one-off houses, so we have a good understanding of materials.’ As a result, there is a sense of domestic scale in a commercial space, with materials and bespoke elements that are never outsized or unnecessarily corporate.
Derwent London is understandably delighted with the result. ‘We’ve always believed in “less is more”, and it can be more if what’s built looks absolutely beautiful,’ notes director Simon Silver from his office, which houses his collection of quirky midcentury pieces. ‘We thrive on collaborations with architects and suppliers,’ he adds. Savile Row might only represent one per cent of Derwent London’s portfolio, but it’s a showcase for three decades’ worth of creative collaborations.
As originally featured in the November 2017 issue of Wallpaper* (W*224)
Step behind the scenes for the ’making of’ Derwent’s new Savile Row HQ. Video: Nick Ballon
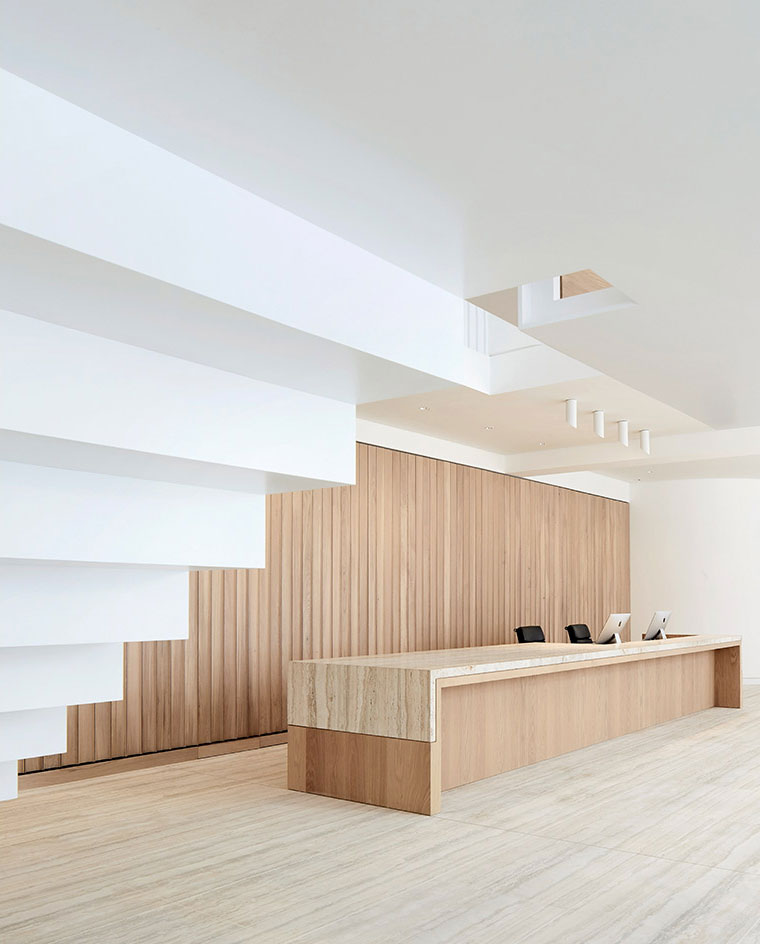
The ground floor reception area.
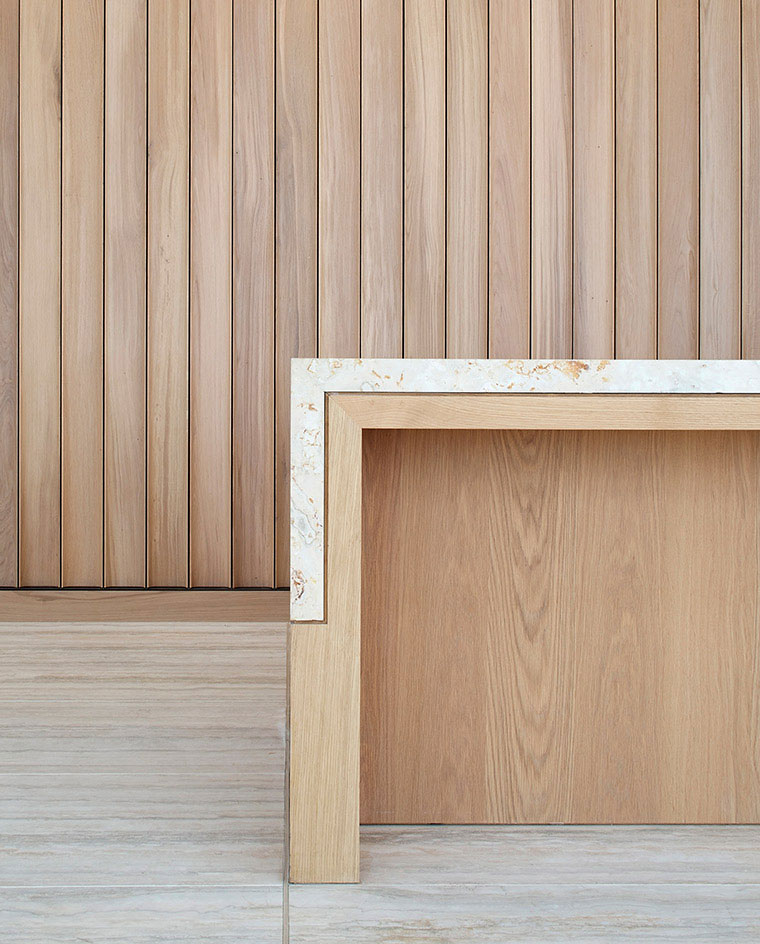
The ground floor reception desk was created by Piercy & Company in collaboration with Benchmark
INFORMATION
For more information, visit the Piercy & Company website and the Derwent London website
Receive our daily digest of inspiration, escapism and design stories from around the world direct to your inbox.
Jonathan Bell has written for Wallpaper* magazine since 1999, covering everything from architecture and transport design to books, tech and graphic design. He is now the magazine’s Transport and Technology Editor. Jonathan has written and edited 15 books, including Concept Car Design, 21st Century House, and The New Modern House. He is also the host of Wallpaper’s first podcast.