Piercy & Co gives an historic London church modern geometries

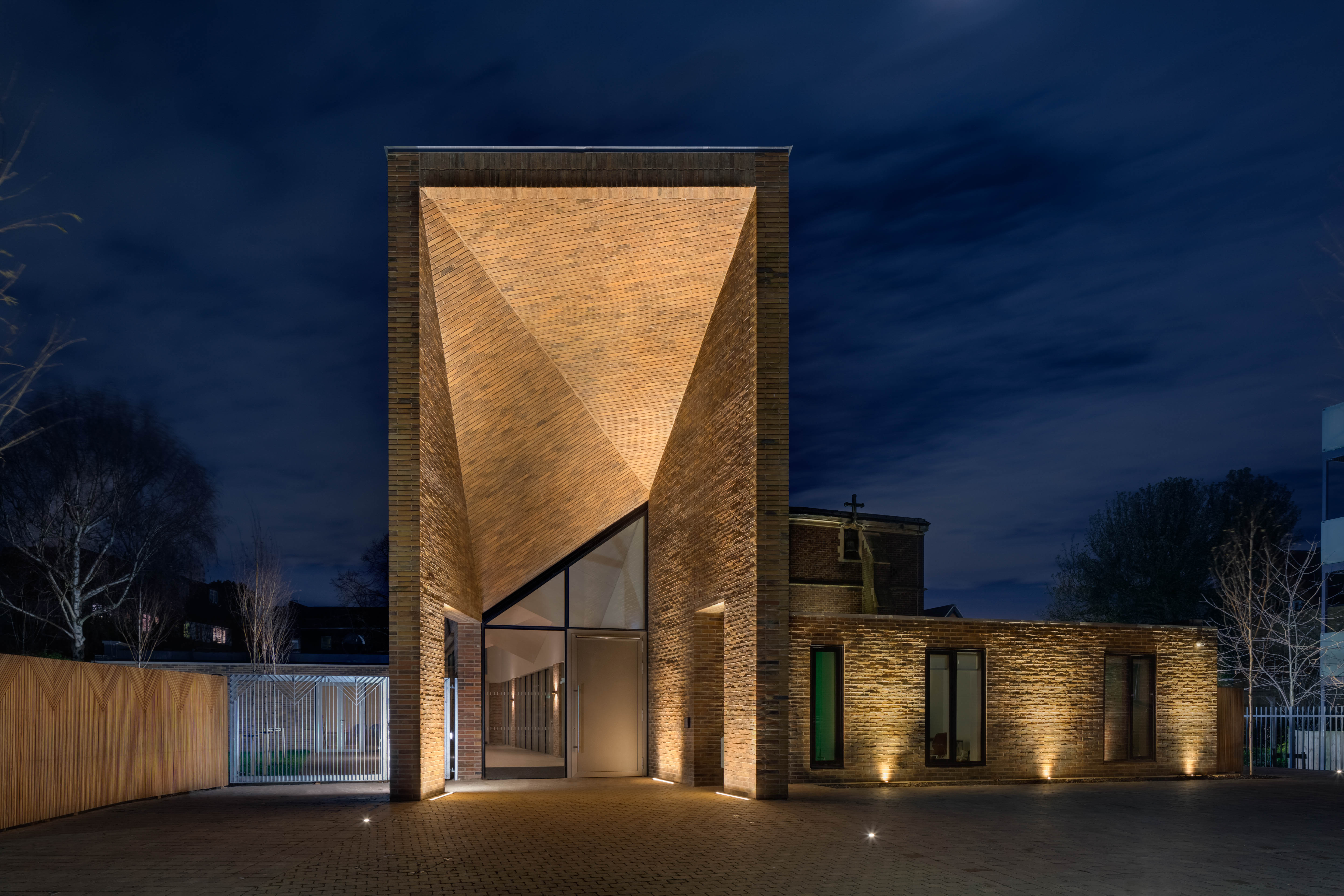
Working with site constraints and demanding plots is part of every London architect's daily life; what with (understandably) strict local planning laws and increasing urban density, combined with a rich historical fabric that doesn't leave a lot of room for manoeuvre, building design is no mean feat in the British capital. Yet this doesn't stop London's industrious architects from creating the unexpected, pushing the boundaries of what is possible. Bridging old and new through a cohesive and eye-catching design, a freshly extended chapel for the International Presbyterian Church Ealing (IPC) is the perfect example.
The new design wraps around an existing Grade II listed chapel in West London's Drayton Green. IPC approached Camden based architecture practice Piercy & Co for a brand new space for their congregation – flexible spaces and generous volumes that would be both sensitive to the existing historical building on site and provide a contextual, architecturally interesting design were equally important. And while the church wasn't planning to be renting spaces out for profit, some of their areas might end up being used by the local community on occasion, so this needed to be taken into account too.
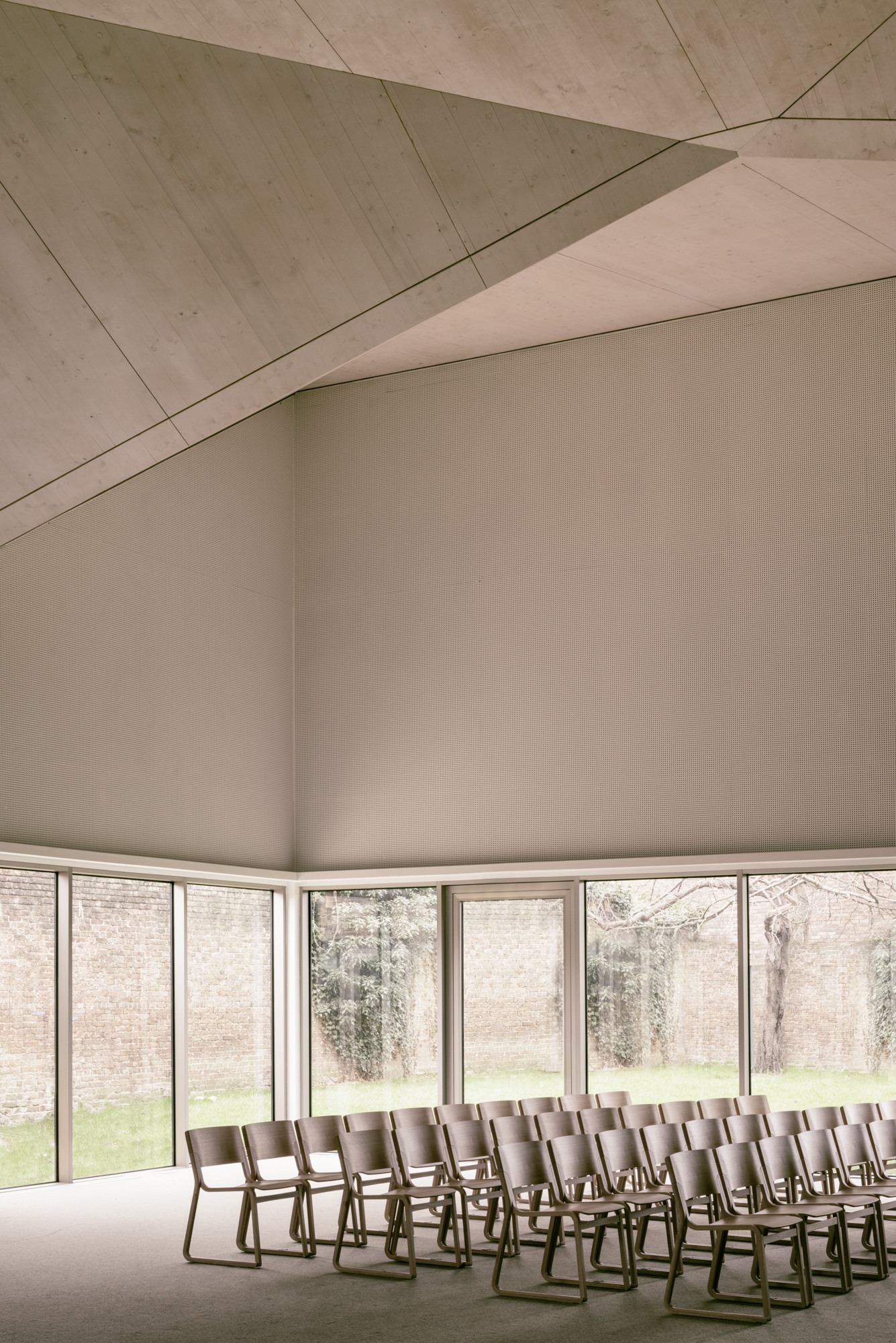
Expanding the interior dramatically, both in terms of size and visual impact, the addition creates room for some 250 people, in a warm and light-filled space. The origami-style pleated top both references the area's pitched roofs but also through its abstract form brings a contemporary, sharp feel to the whole through its crisp angles and folds.
RELATED STORY
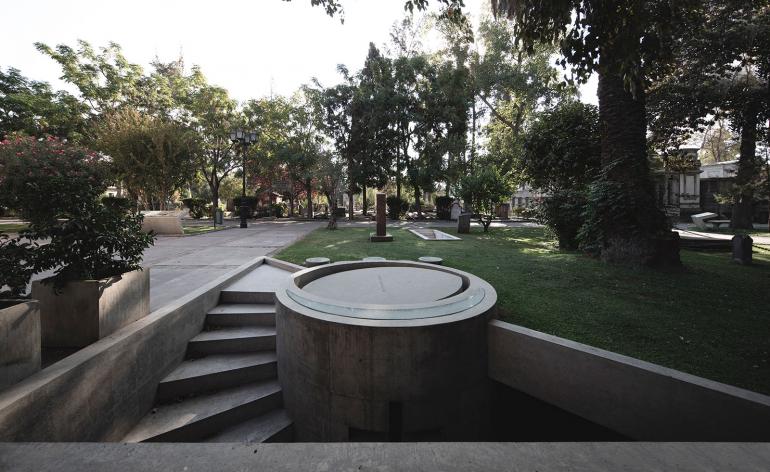
‘The soaring ceilings and vaulted spaces of traditional church architecture offered a key reference point for the church’s form', explain the architects. The roof's dynamic geometries were created with steel framing and cross laminated timber, in pre-fabricated panels (for speed in construction). The folds also serve a symbolic role. ‘As the roof rises towards the front of the site, the folds peak in an abstracted spire, signalling the building’s ecclesiastical function', says practice head Stuart Piercy.
‘We were very interested in the symbolic form of a church, both the internal experience and the external civic expression of the form', continues Piercy. ‘We rarely get the chance to explore this kind of formal expression in our more commercial projects. The church believed in doing something that clearly expressed its spiritual nature inside and out and the challenge was how to protect this ideal with limited resources and negotiating a complex build.'
Attention to detail, immaculate, streamlined design and a sensitive material selection – an approach that is a Piercy signature – work towards an impressive whole. The building also marks Piercy & Co's very first civic building; a great addition to the practice's gem-filled portfolio of residential and office work. It is with good reason then that this project has a special place in Piercy's heart. ‘There are so few opportunities to create new churches, which is very sad as it is such a rewarding typology to be involved with', he adds.
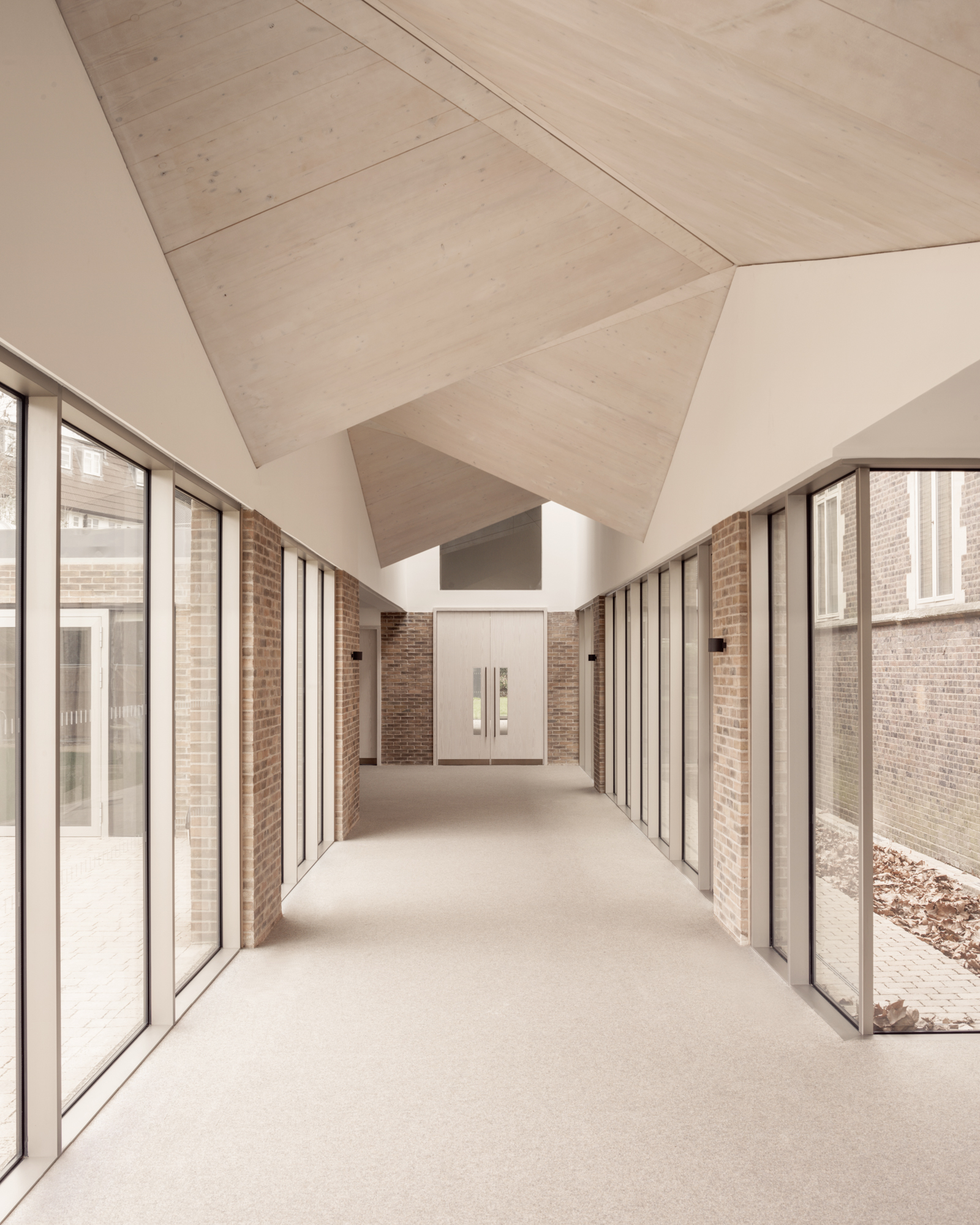
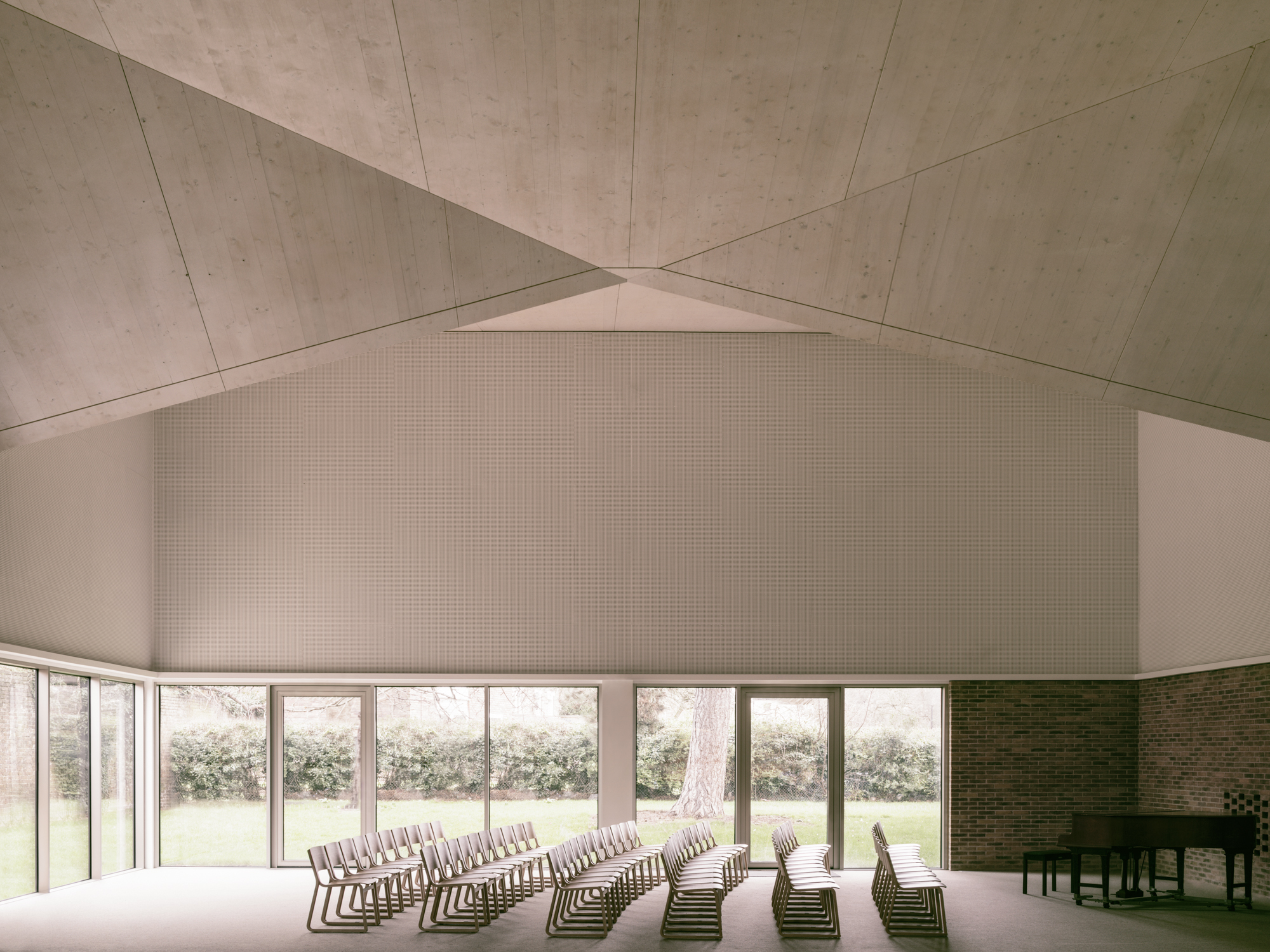
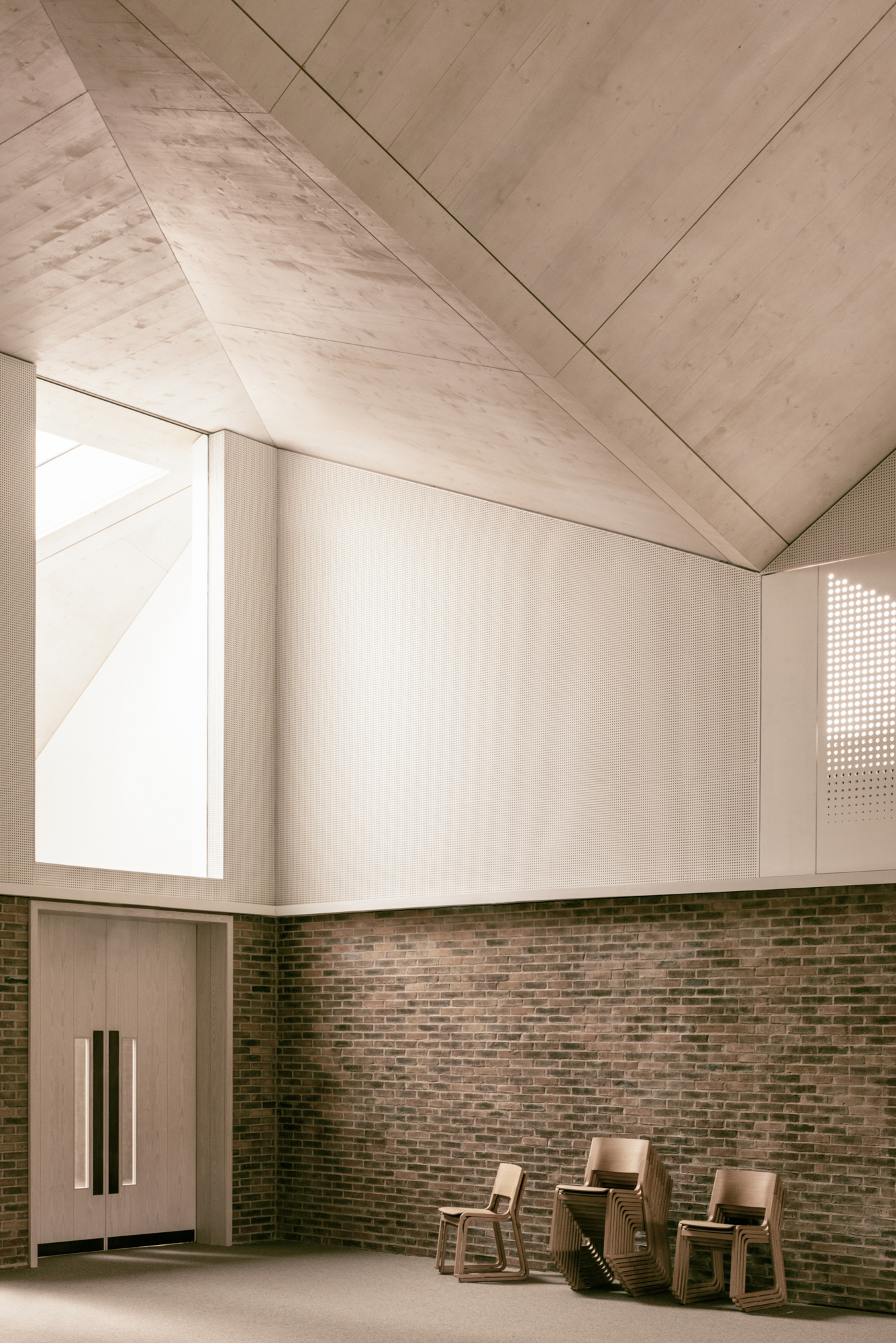
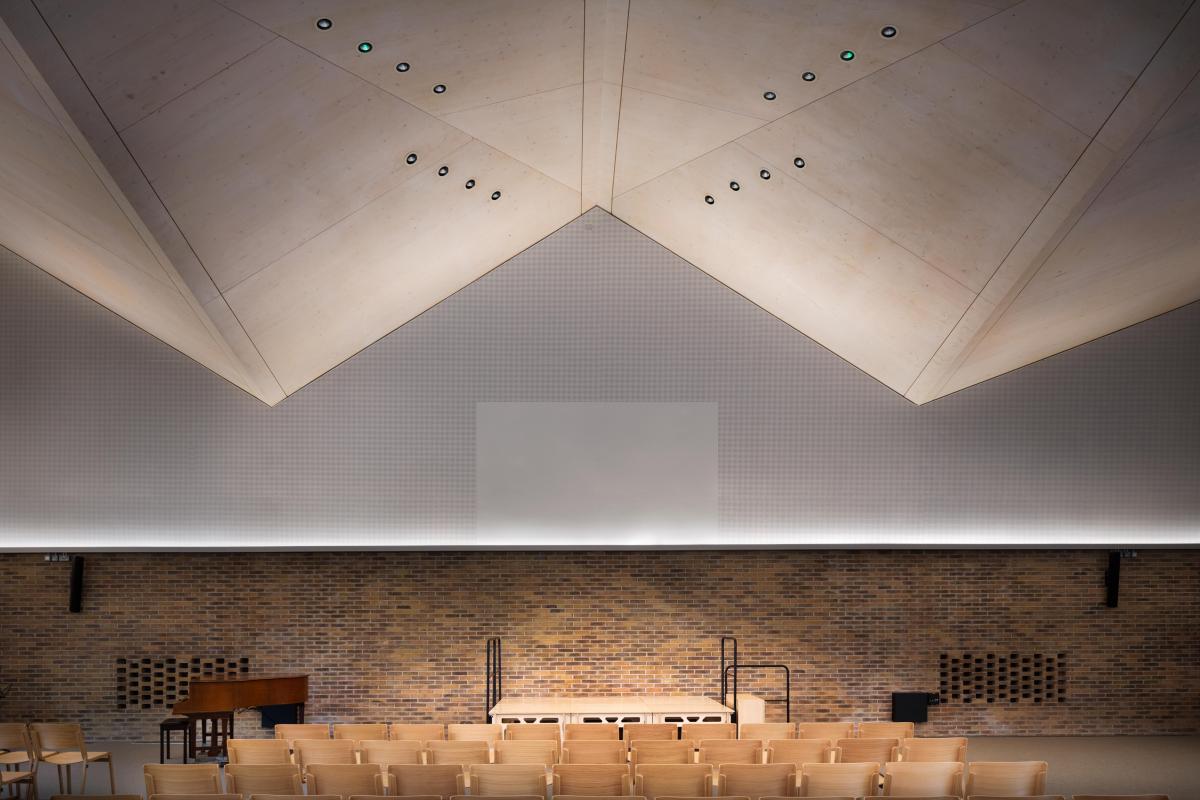
INFORMATION
For more information visit the Piercy & Co website
Receive our daily digest of inspiration, escapism and design stories from around the world direct to your inbox.
Ellie Stathaki is the Architecture & Environment Director at Wallpaper*. She trained as an architect at the Aristotle University of Thessaloniki in Greece and studied architectural history at the Bartlett in London. Now an established journalist, she has been a member of the Wallpaper* team since 2006, visiting buildings across the globe and interviewing leading architects such as Tadao Ando and Rem Koolhaas. Ellie has also taken part in judging panels, moderated events, curated shows and contributed in books, such as The Contemporary House (Thames & Hudson, 2018), Glenn Sestig Architecture Diary (2020) and House London (2022).
