Japanese housing project cuts slender figure in Tokyo streets
FLAT369 by Japanese architecture studio by No555 impresses with its slim figure and minimalist approach in Tokyo’s dense streets

Masatoshi Mori - Photography
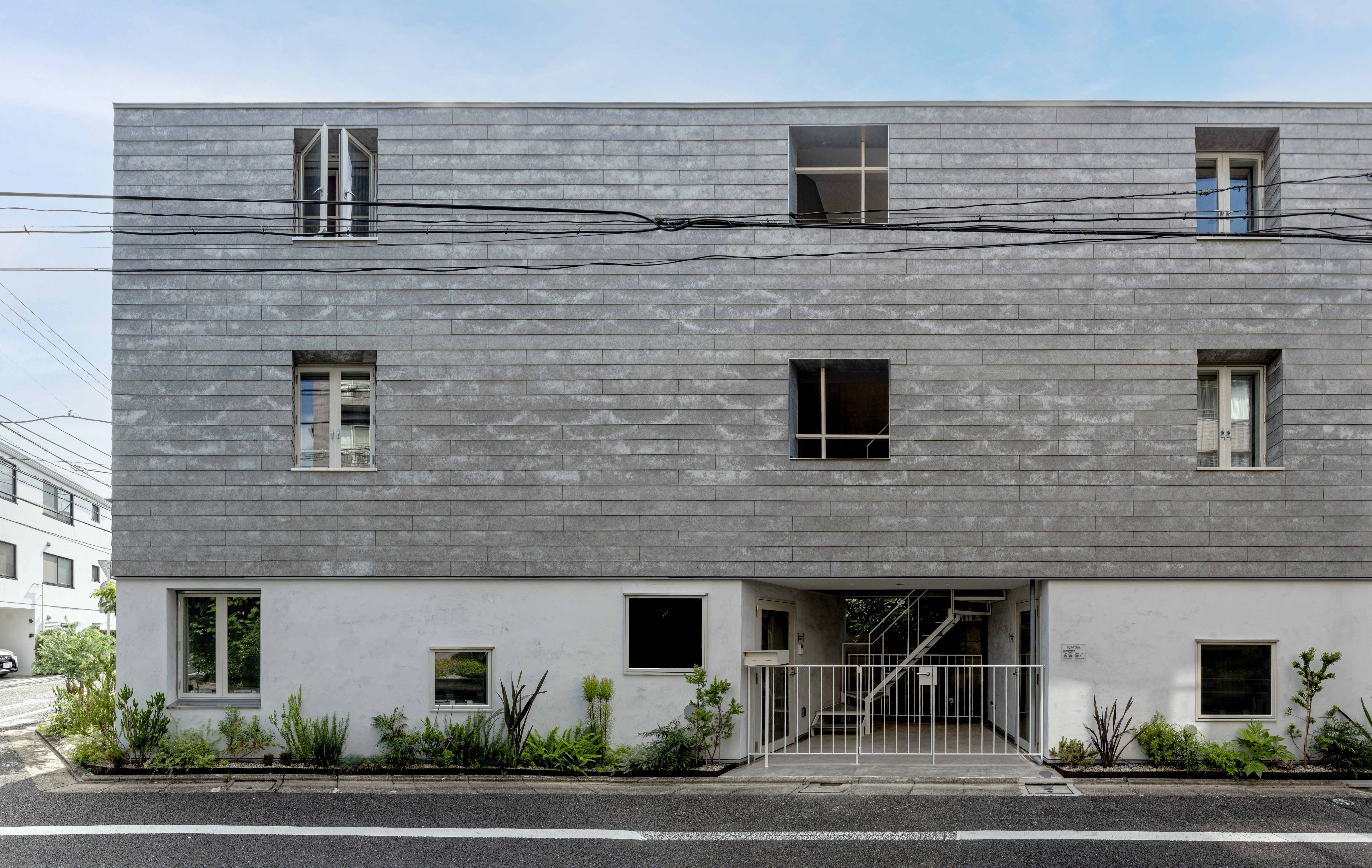
Receive our daily digest of inspiration, escapism and design stories from around the world direct to your inbox.
You are now subscribed
Your newsletter sign-up was successful
Want to add more newsletters?

Daily (Mon-Sun)
Daily Digest
Sign up for global news and reviews, a Wallpaper* take on architecture, design, art & culture, fashion & beauty, travel, tech, watches & jewellery and more.

Monthly, coming soon
The Rundown
A design-minded take on the world of style from Wallpaper* fashion features editor Jack Moss, from global runway shows to insider news and emerging trends.

Monthly, coming soon
The Design File
A closer look at the people and places shaping design, from inspiring interiors to exceptional products, in an expert edit by Wallpaper* global design director Hugo Macdonald.
It’s not uncommon for modern Japanese housing to be squeezed into tight plots and dense urban situations. It is a testament to an architect's skill when functionality and generosity of space shine through, despite challenging conditions. This is also the case with Flat369, a multi-family residential project created by Kanagawa-based, Japanese architecture studio No.555 and set in the heart of Tokyo’s Setagaya district. The brief for the scheme, called for the creation of a six-unit apartment building in an extremely narrow lot, previously used as parking space.
No.555’s founder, Yokohama-trained architect Takuya Tsuchida, has been leading his agile, boutique office since 2005, focusing on a range of elegant residential, commercial and cultural projects. Regardless of the typology, the studio’s approach favours clean, geometric volumes, natural materials and neutral colour tones, resulting in subtle architectural compositions that feel calming, nodding to minimalist architecture – a path Tsuchida also took with Flat369.
Flat369: a prototype for Japanese housing
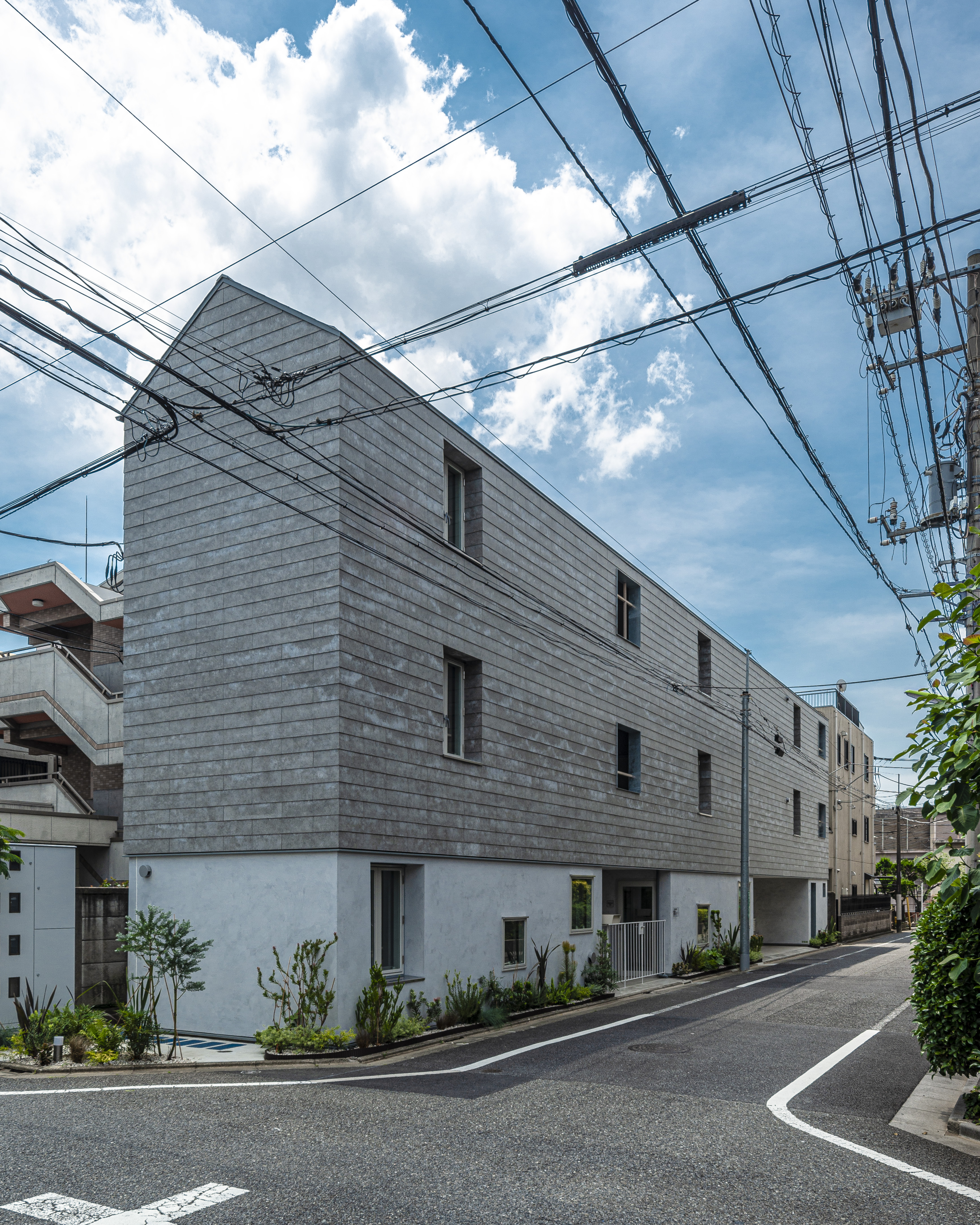
The project’s site was so narrow that even in its previous life as a parking lot, ‘it could only accommodate three cars parked end-to-end’, the architects recall. ‘Because the lot is so shallow, it was not possible to set aside space on each floor for horizontal circulation routes. Our solution was to include two vertical circulation routes (staircases), minimising the need for horizontal circulation. The client originally requested four studio apartments, but this would have resulted in overly long, thin rooms with little appeal.’
The architects’ counterproposal was to create six units instead, but add shared communal areas on the first floor, to enhance the lifestyle offering for the residents. This, together with the ground level’s planted courtyards, creates moments for social interaction between units, where life can unfold. Even with its small size and awkward shape, this Japanese housing project makes the most of the opportunities it’s offered through clever design and space-enhancing gestures. ‘We hope it will offer inspiration as one way to use the odd lots left behind in the development of highly congested central Tokyo,’ the architects conclude.
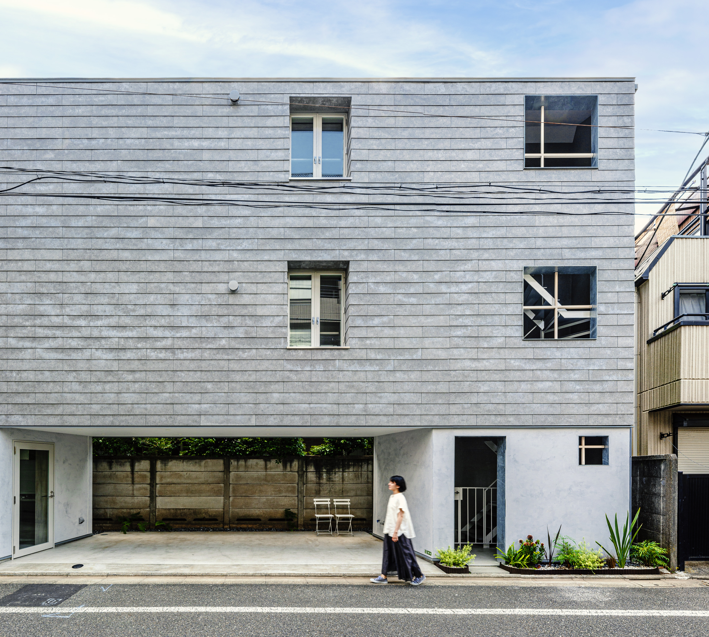
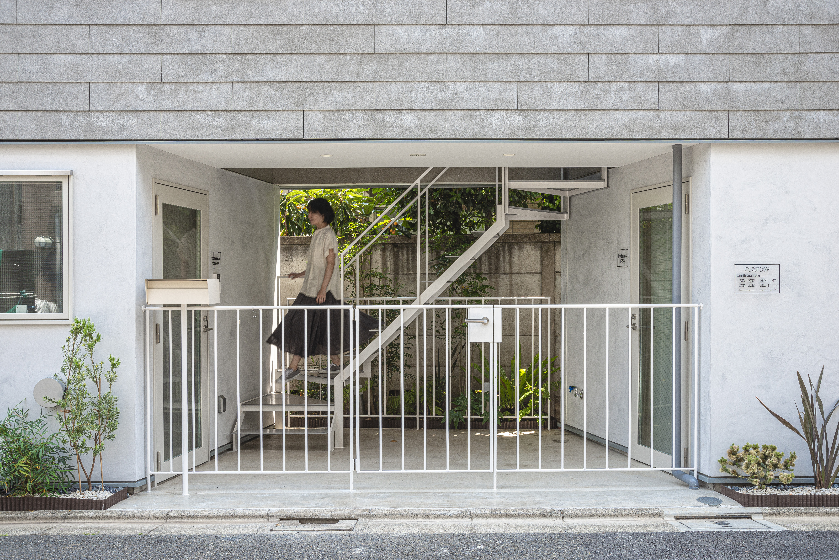
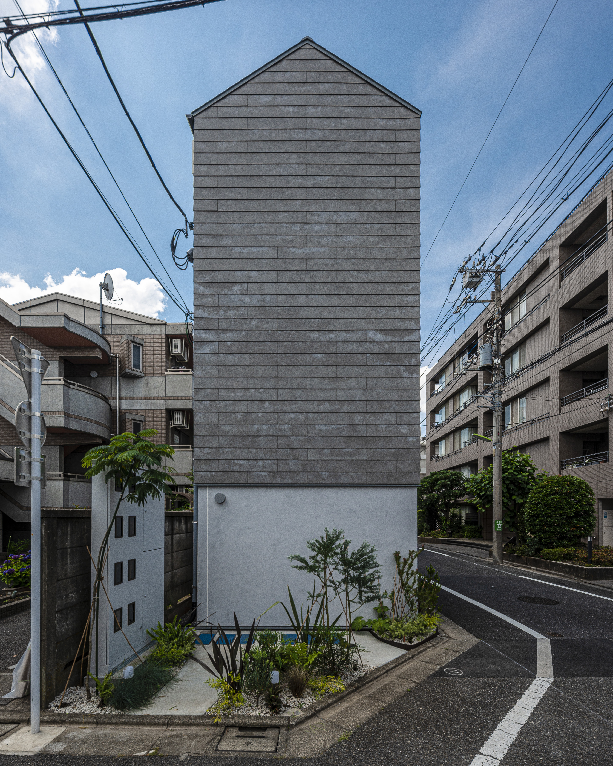
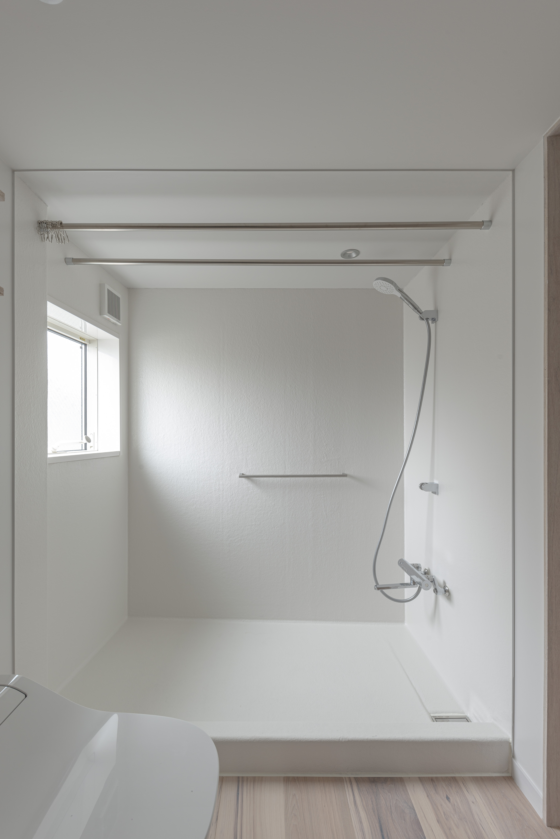
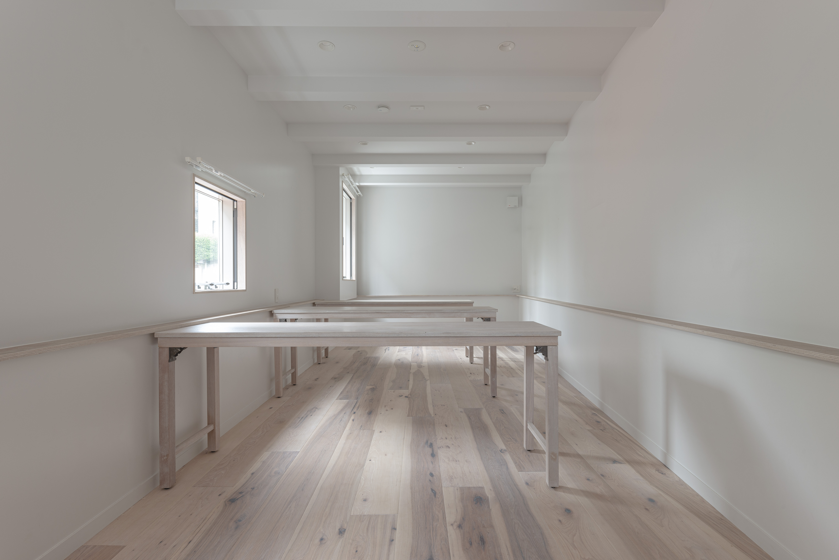
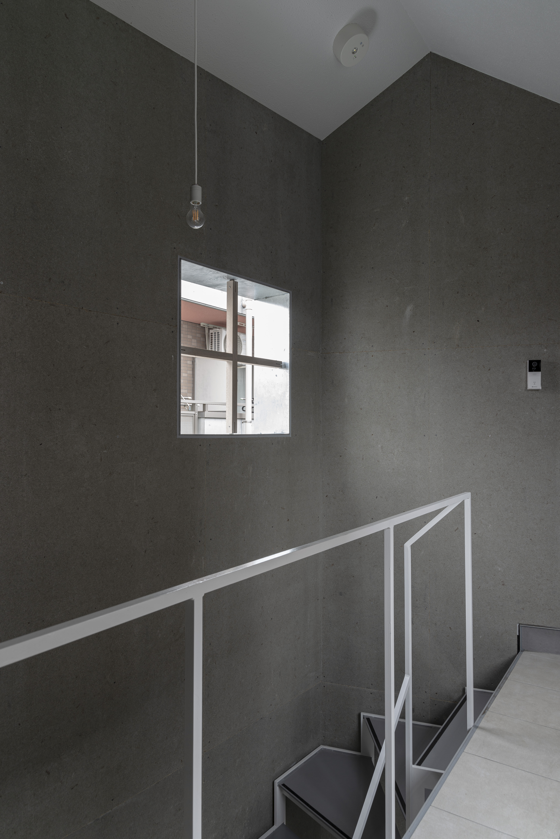
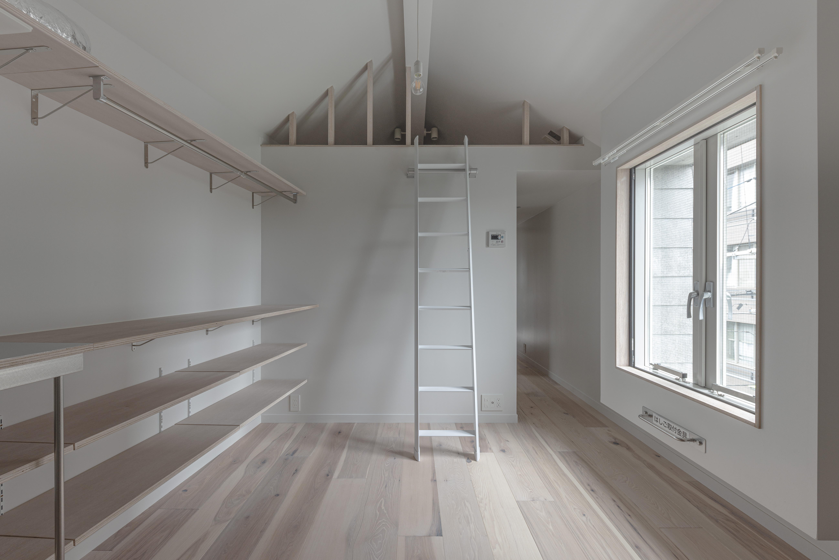
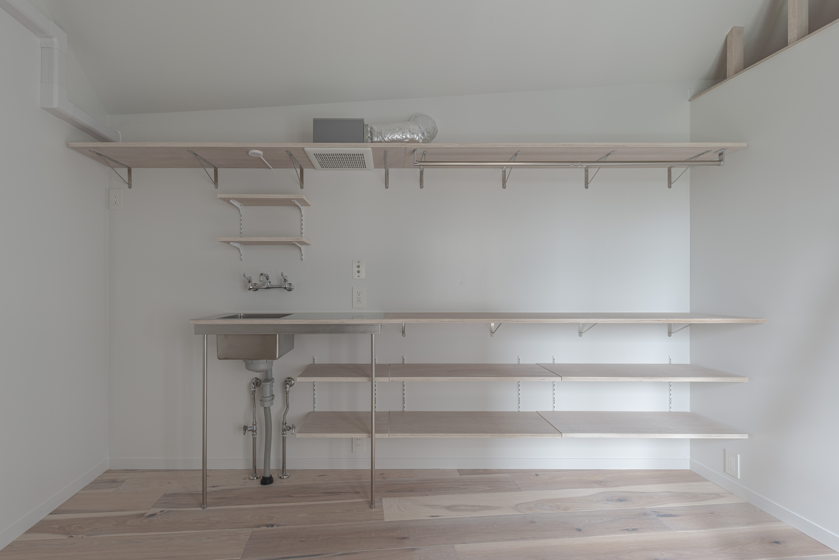
INFORMATION
number555.com
Receive our daily digest of inspiration, escapism and design stories from around the world direct to your inbox.
Ellie Stathaki is the Architecture & Environment Director at Wallpaper*. She trained as an architect at the Aristotle University of Thessaloniki in Greece and studied architectural history at the Bartlett in London. Now an established journalist, she has been a member of the Wallpaper* team since 2006, visiting buildings across the globe and interviewing leading architects such as Tadao Ando and Rem Koolhaas. Ellie has also taken part in judging panels, moderated events, curated shows and contributed in books, such as The Contemporary House (Thames & Hudson, 2018), Glenn Sestig Architecture Diary (2020) and House London (2022).
