A fire station cuts a bold figure in the city of Rennes
This fire station by LAN becomes a new landmark for Rennes, France

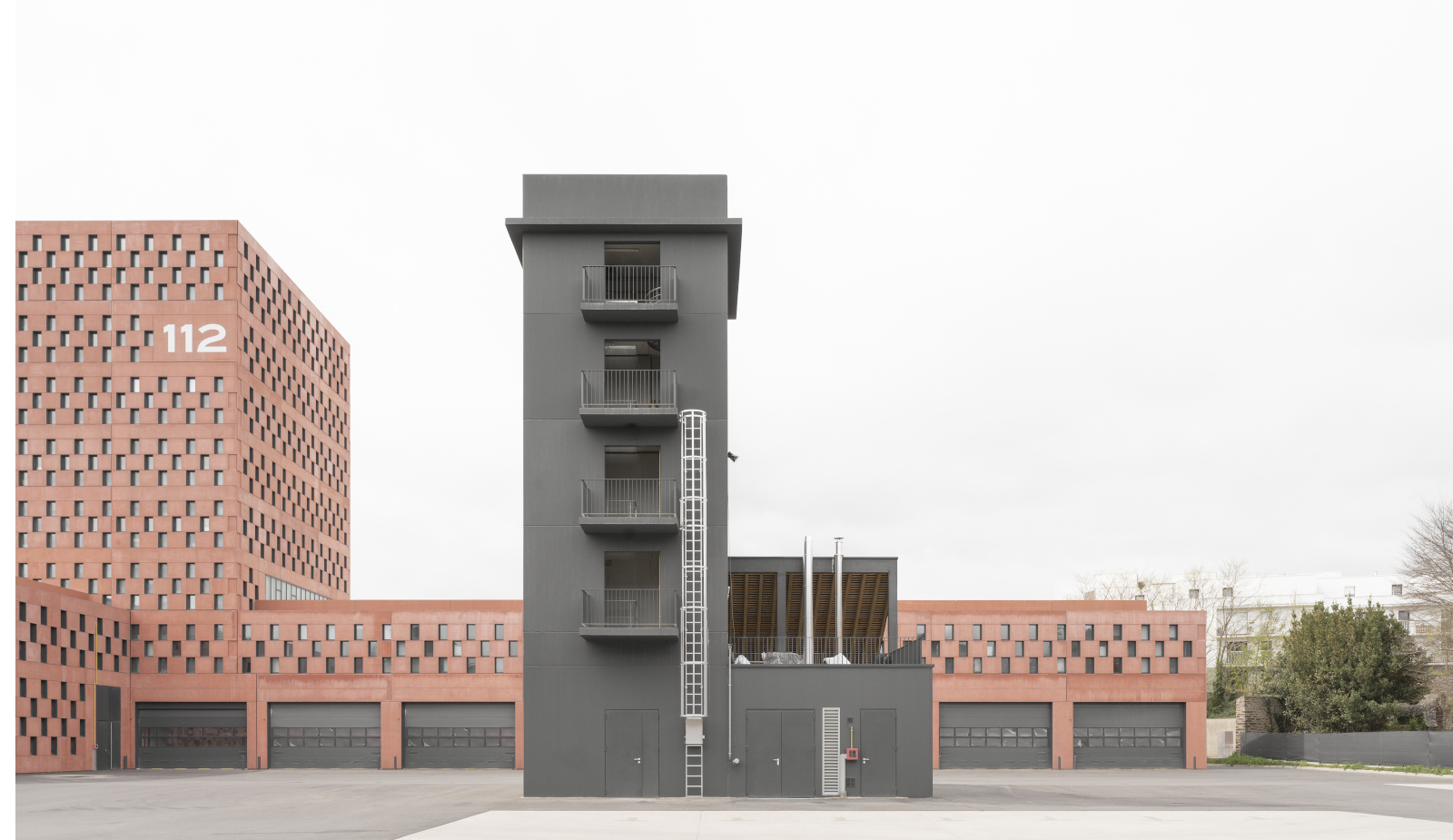
Receive our daily digest of inspiration, escapism and design stories from around the world direct to your inbox.
You are now subscribed
Your newsletter sign-up was successful
Want to add more newsletters?

Daily (Mon-Sun)
Daily Digest
Sign up for global news and reviews, a Wallpaper* take on architecture, design, art & culture, fashion & beauty, travel, tech, watches & jewellery and more.

Monthly, coming soon
The Rundown
A design-minded take on the world of style from Wallpaper* fashion features editor Jack Moss, from global runway shows to insider news and emerging trends.

Monthly, coming soon
The Design File
A closer look at the people and places shaping design, from inspiring interiors to exceptional products, in an expert edit by Wallpaper* global design director Hugo Macdonald.
A new fire station in Rennes has created a new urban landmark, punctuating the city's key François Château axis with its bold colour and pattern. The project is the creation of Paris-based architecture studio LAN (standing for ‘Local Architecture Network'), which applied its philosophy of creating 'an atmosphere, rather than a space', in this new-build structure, which marks the surrounding, growing Bau-Chardonnet ZAC district.
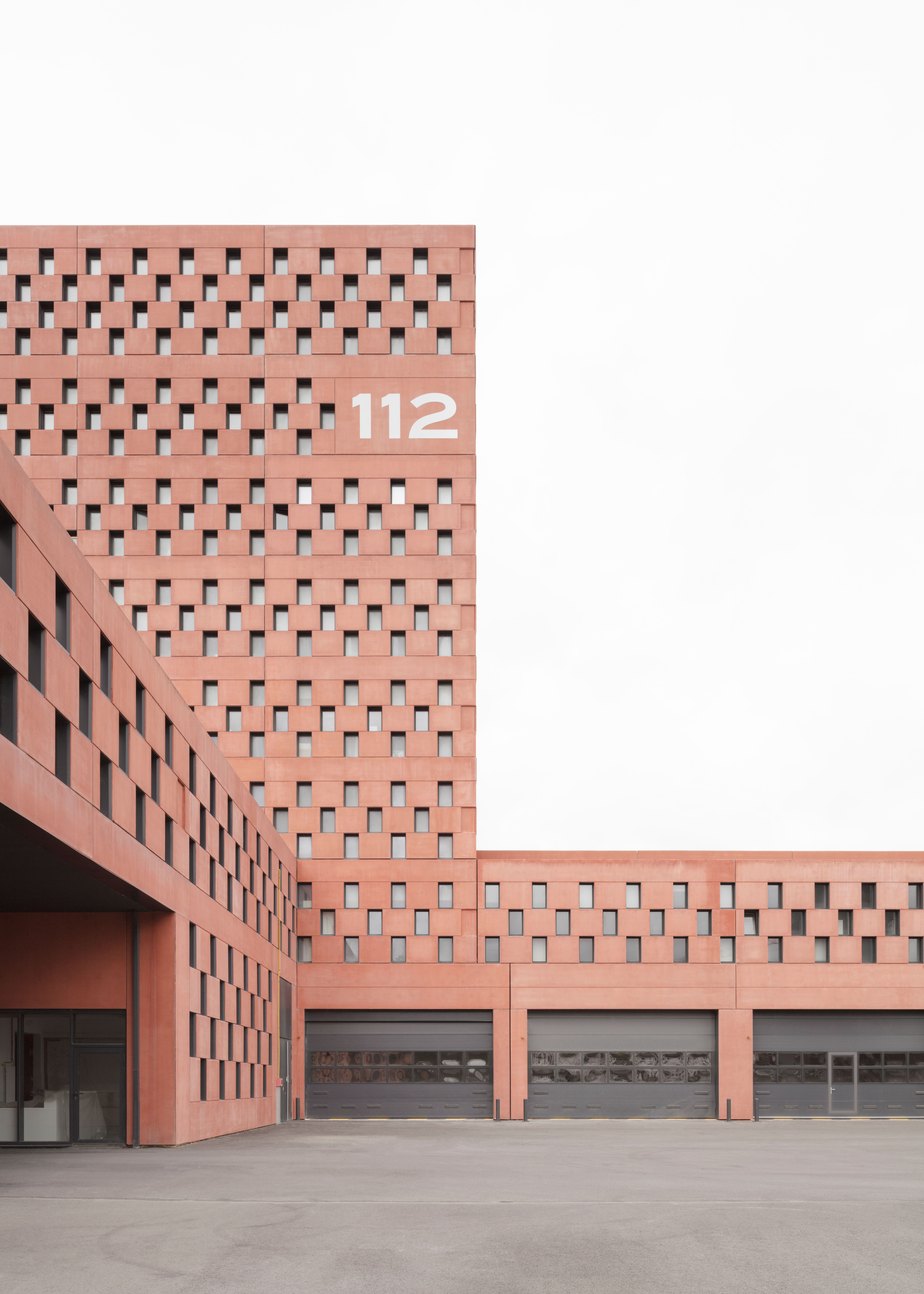
A fire station with functionality at its heart
Pairing strong looks with functionality, the architects explain, they designed the T-shaped building's volume in the best way to optimise internal flow – ensuring user travel time within is as efficient as possible. A vertical core connects all wings, bringing together different functions in the fire and rescue centre's programme.
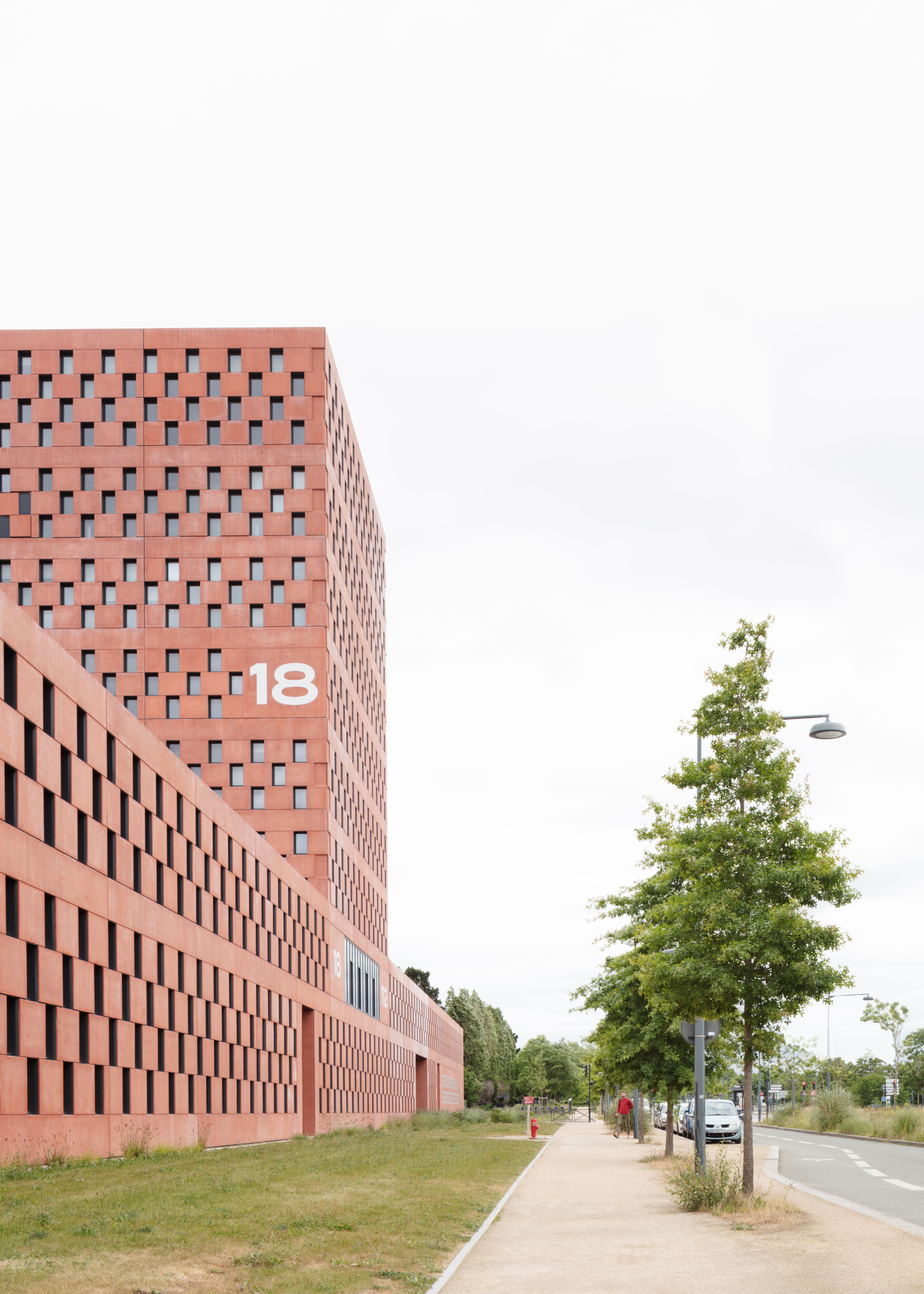
Meanwhile, the exterior pattern, defined by a grid of openings, allows for a modular approach and maximum internal flexibility. This, combined with the post-and-beam nature of the structure, offers the possibility of different configurations inside – now and in the future.
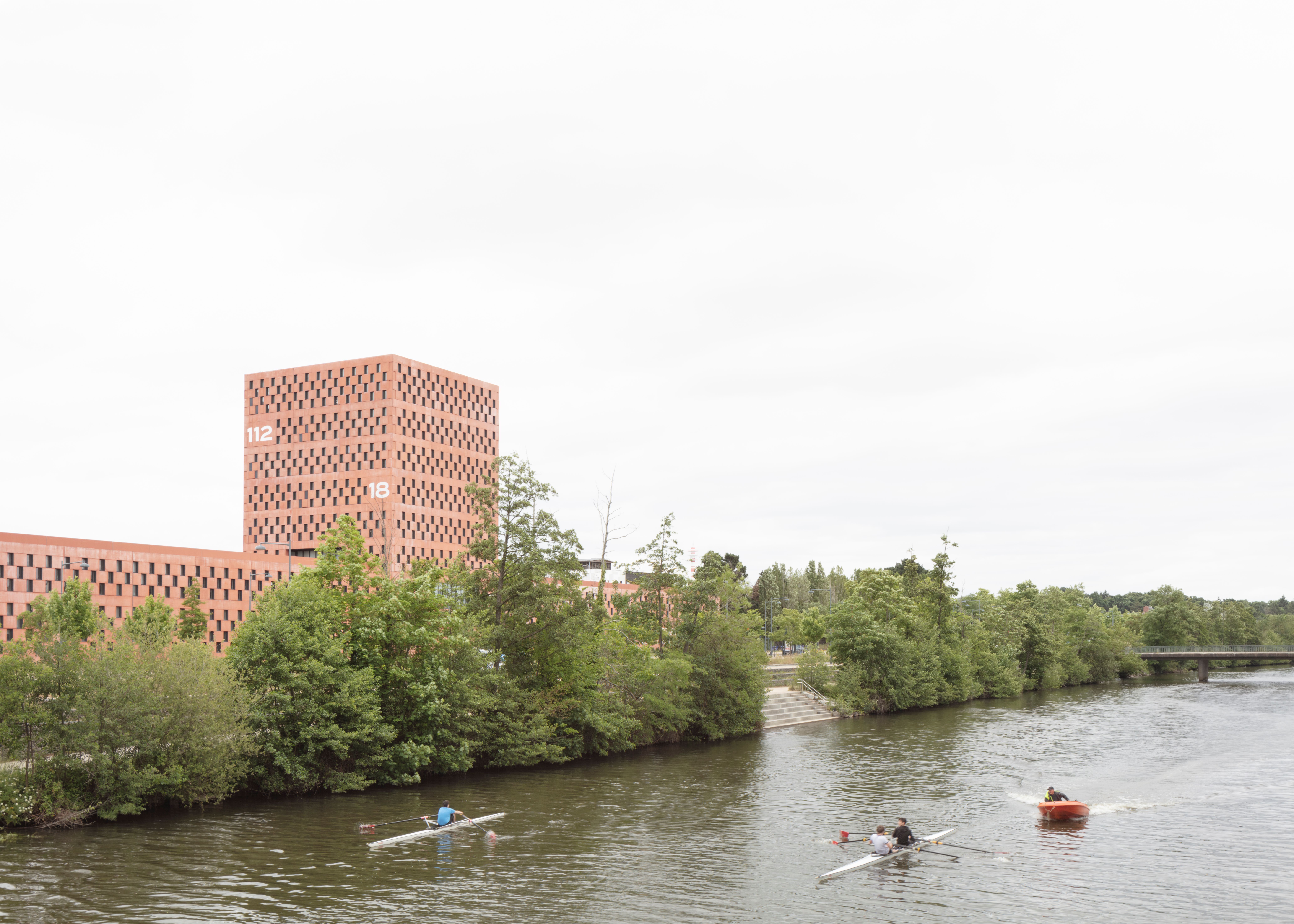
The façade panel modules are cleverly designed, spanning 1.35m wide each and divided into six elements: three windows and three solid sub-sections.

In the building's lower, 'base' volume there is a common hall, shared meeting spaces, restaurant services and a south-facing terrace for users, looking out towards the Vilaine river.
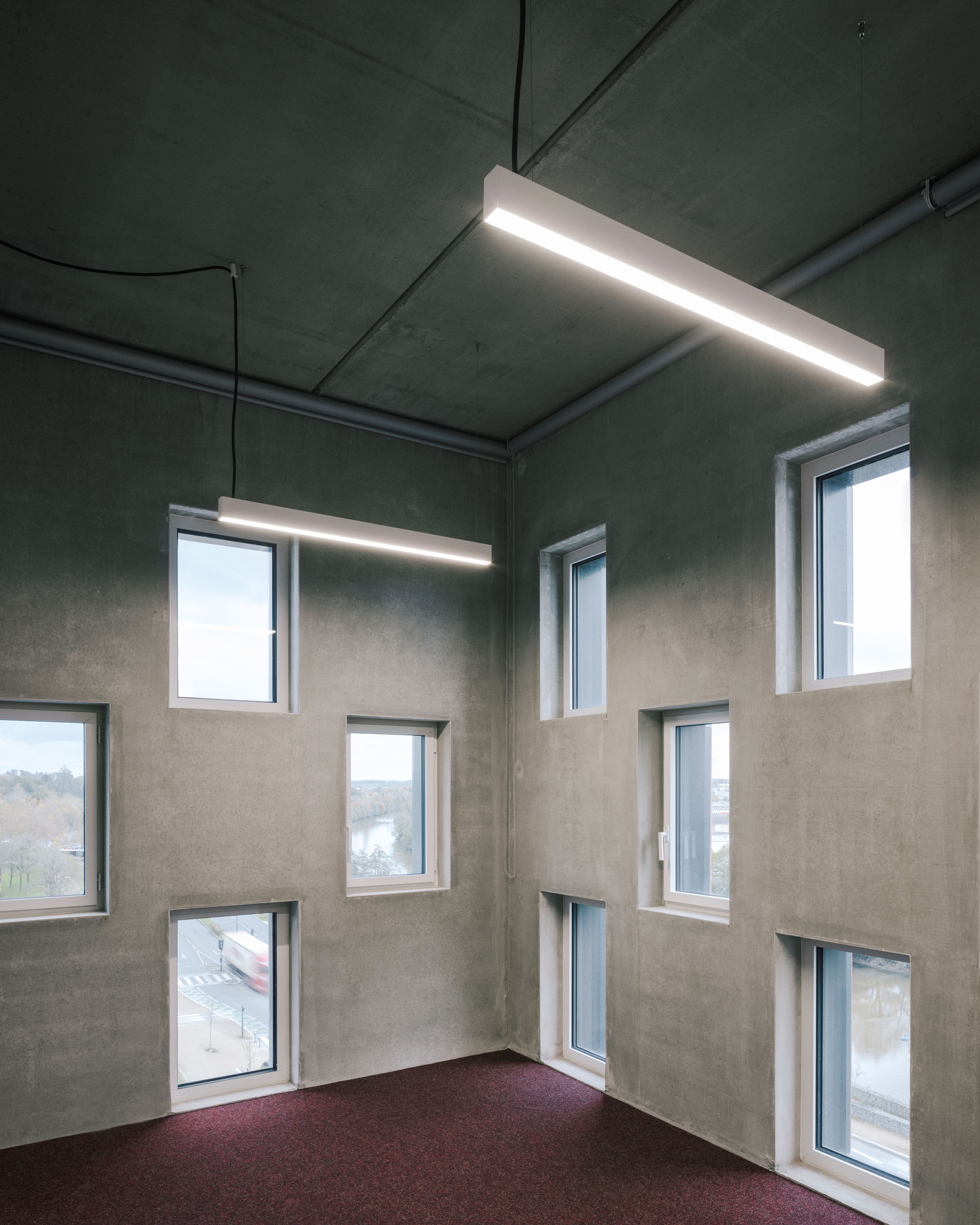
The tower contains four floors of operation department offices and facilities, with the upper levels housing internal HR and management workspace.
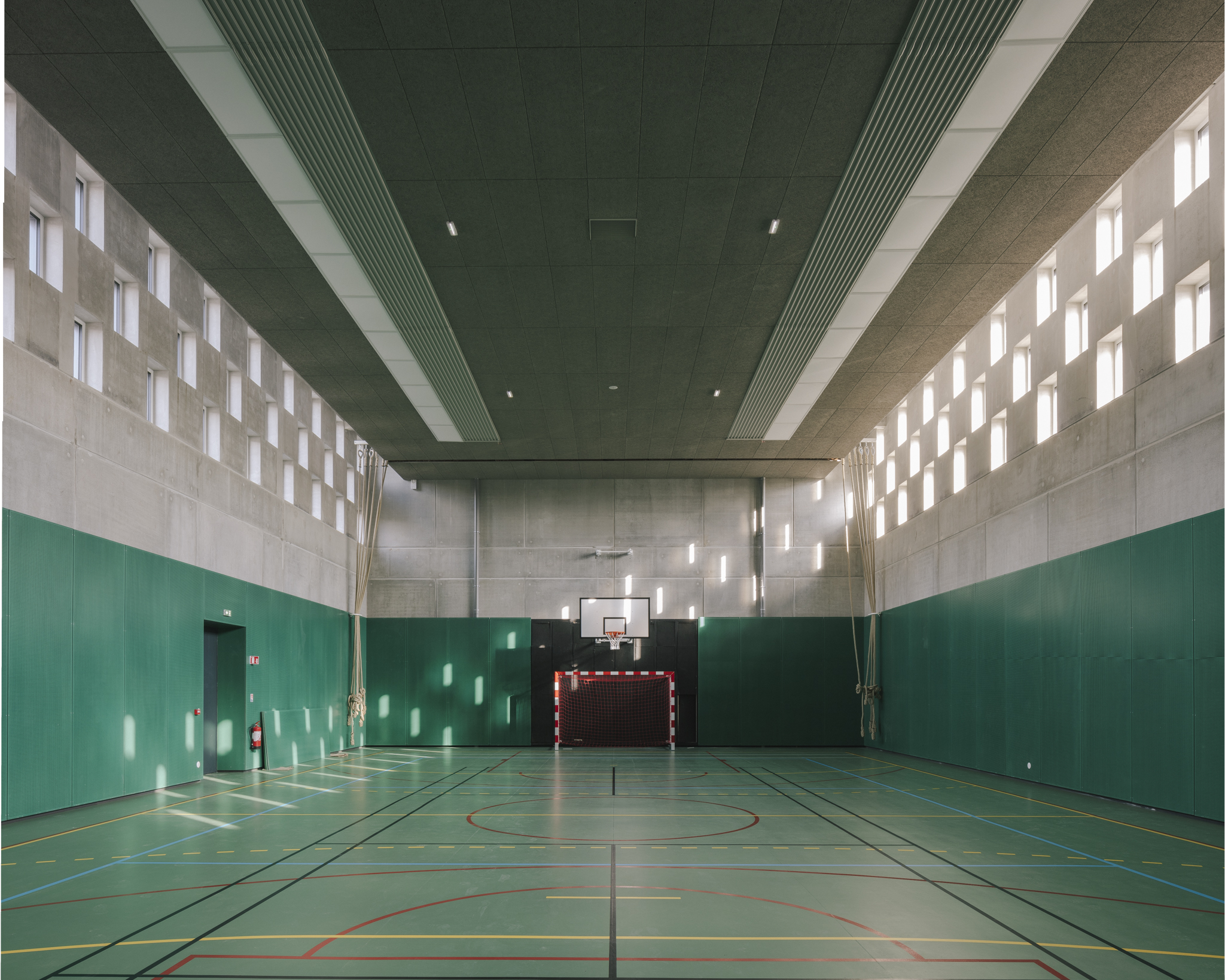
Exercise areas, open-air terraces, green spaces and a reworked ground-level landscaping seamlessly connecting to the city's public transport system underline the project's commitment to opening up towards the city and factoring in its users' wellbeing in its design.
Receive our daily digest of inspiration, escapism and design stories from around the world direct to your inbox.

LAN was founded by Umberto Napolitano and Benoit Jallon. The studio places an emphasis on flexibility, identity and the social element within its designs, which include its own headquarters in Paris, alongside a range of housing and office buildings across the country.
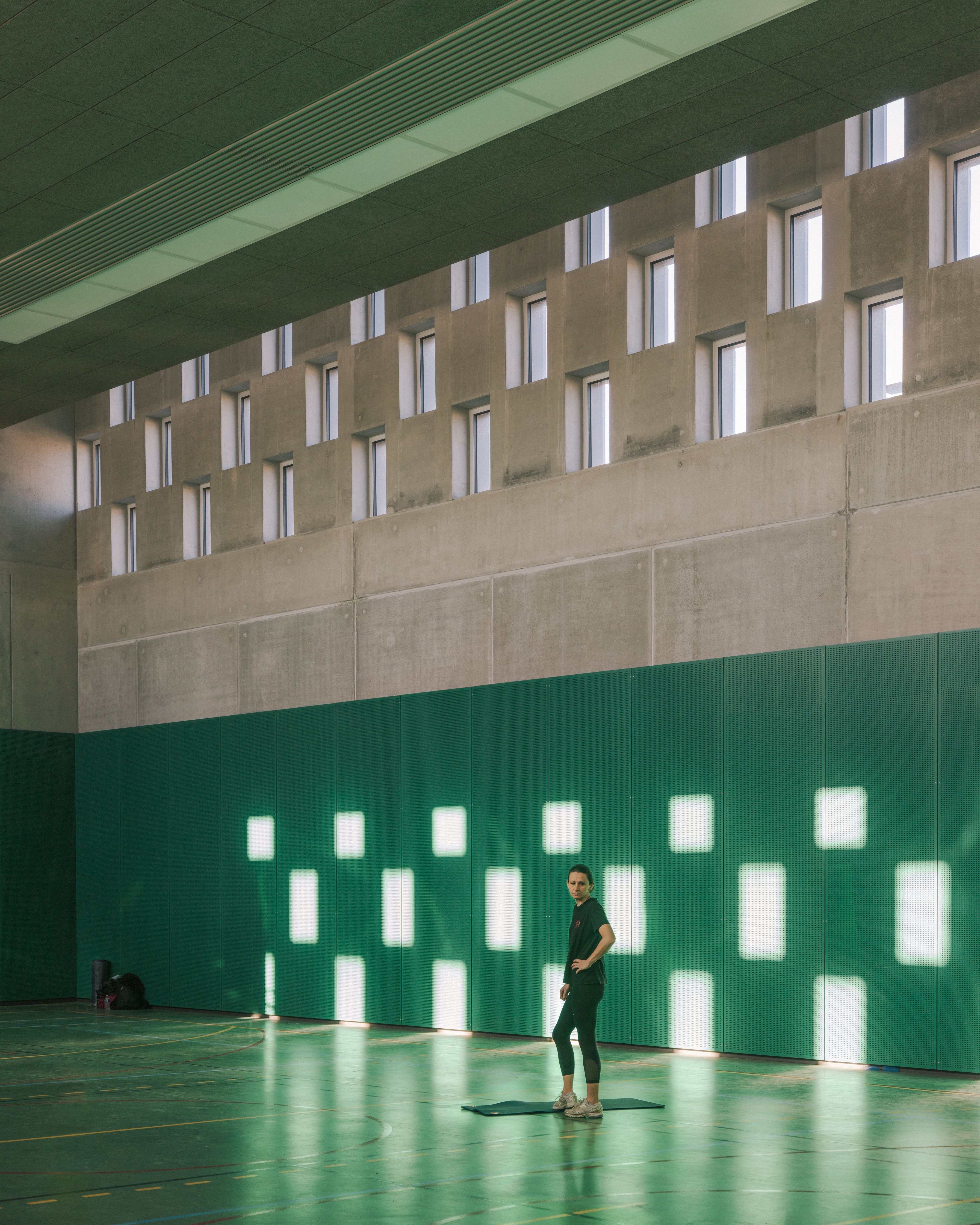
Ellie Stathaki is the Architecture & Environment Director at Wallpaper*. She trained as an architect at the Aristotle University of Thessaloniki in Greece and studied architectural history at the Bartlett in London. Now an established journalist, she has been a member of the Wallpaper* team since 2006, visiting buildings across the globe and interviewing leading architects such as Tadao Ando and Rem Koolhaas. Ellie has also taken part in judging panels, moderated events, curated shows and contributed in books, such as The Contemporary House (Thames & Hudson, 2018), Glenn Sestig Architecture Diary (2020) and House London (2022).
