Moor please: Matt Fajkus’ shimmering Texas boathouse
Filtered Frame Dock, a striking boathouse by Matt Fajkus Architecture, completes on the shores of a Texas ravine

Leonid Furmansky - Photography
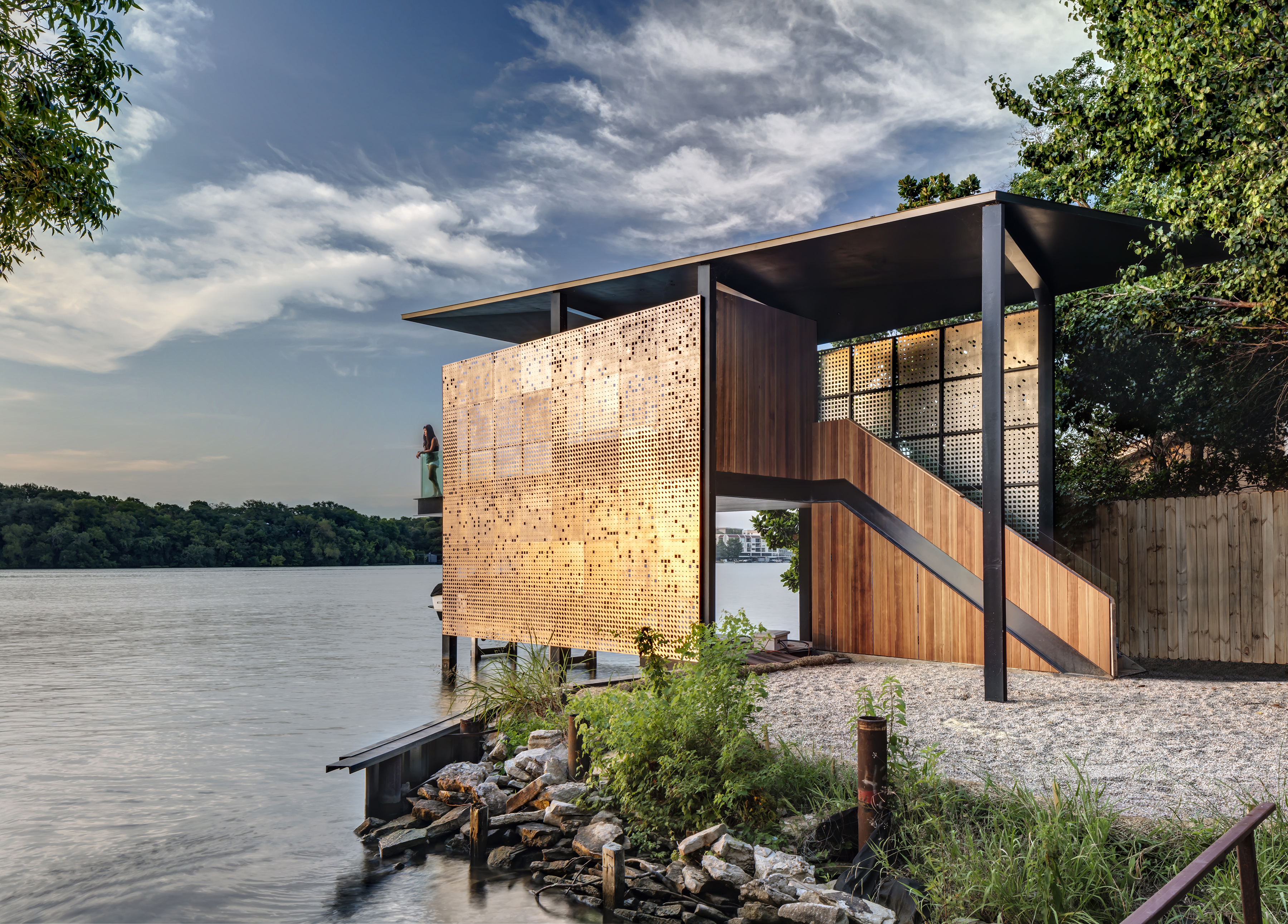
The American architecture studio of Matt Fajkus has created this striking boathouse pavilion, placed elegantly on the shores of a Texas ravine. Named Filtered Frame Dock, the project sits on a larger private estate, the main residence of which is also being designed by the same firm, and was created to offer a gateway between the blue waters and the home on site.
Its faceted composition not only feels sharp and modern, but was also created to reflect the context's wider conditions, allowing water and land, nature and architecture to connect meaningfully.
The structure ‘negotiates between the realms of land, water, and sky by framing one’s experience and understanding of the natural environment, above, along, and in the water,' explain the team at Matt Fajkus Architecture. The landscape was a key source of inspiration for the architects, as vistas, light and materiality helped drive the design solution.
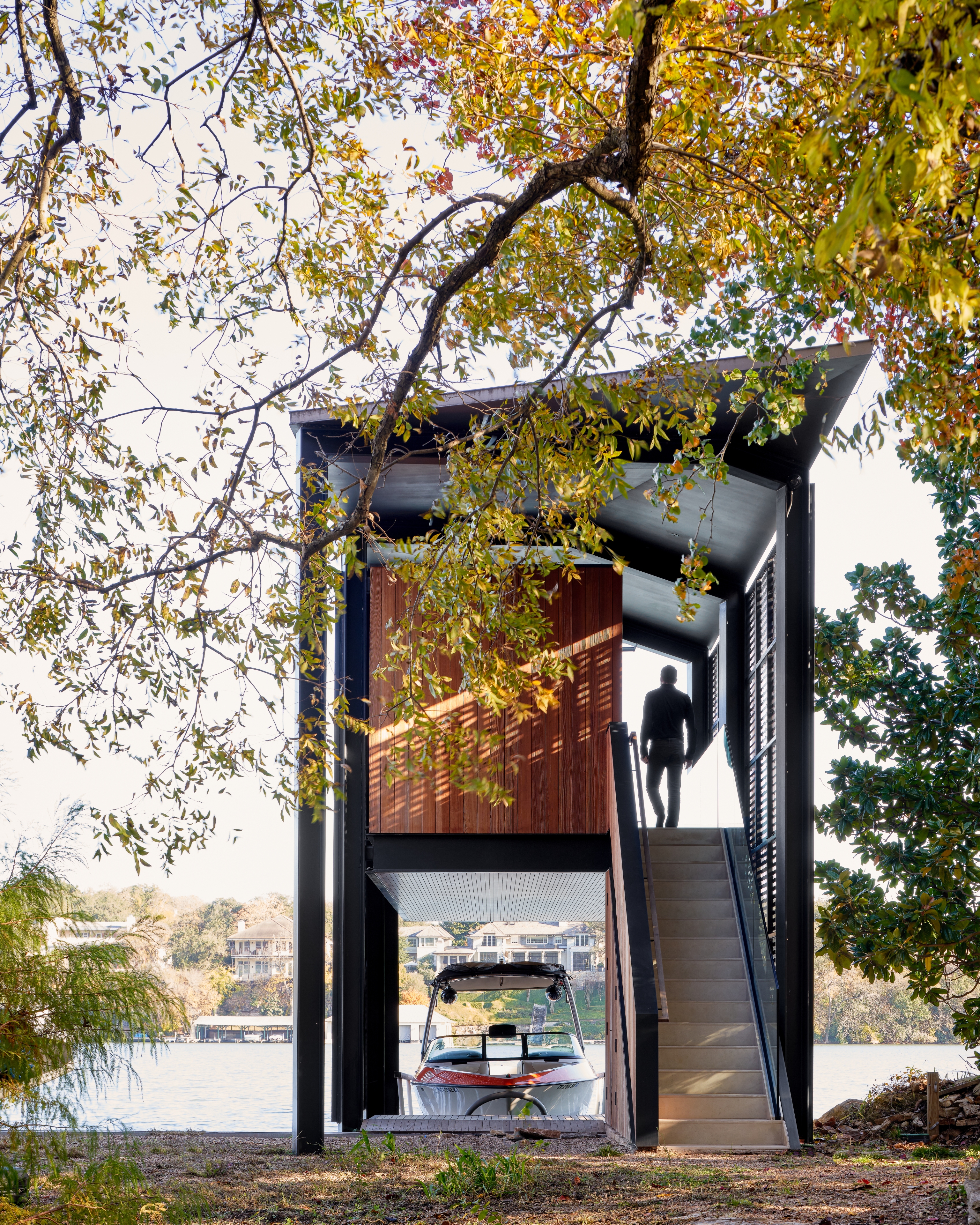
The boathouse's open air nature allows the eye to travel and provides opportunities to view the natural landscape. It encourages movement, and also offers moments to sit and relax – on the decked terrace at the top, above the sheltered dock, for example.
The building’s perforated, geometric surfaces emphasise the connection with nature, encouraging light and air to filter through. User comfort was also carefully taken into account. ‘As the seasons shift, the dock provides greater shade during the heat of the summe, and welcomes more sun during the cooler winter months,' say the architects.
The main materials used are steel (for the gently angled roof and perforated stainless sides), timber and stone (the last two chosen for their inherent natural feel and tactile nature). Meanwhile, the overall ‘steel frame is designed and treated to last in the marine environment, enduring its fluctuating environmental conditions’, the team add.
It highlights Matt Fajkus Architecture's commitment to sustainable architecture and an eco-friendly approach that celebrates the land the practice designs for. §
Receive our daily digest of inspiration, escapism and design stories from around the world direct to your inbox.
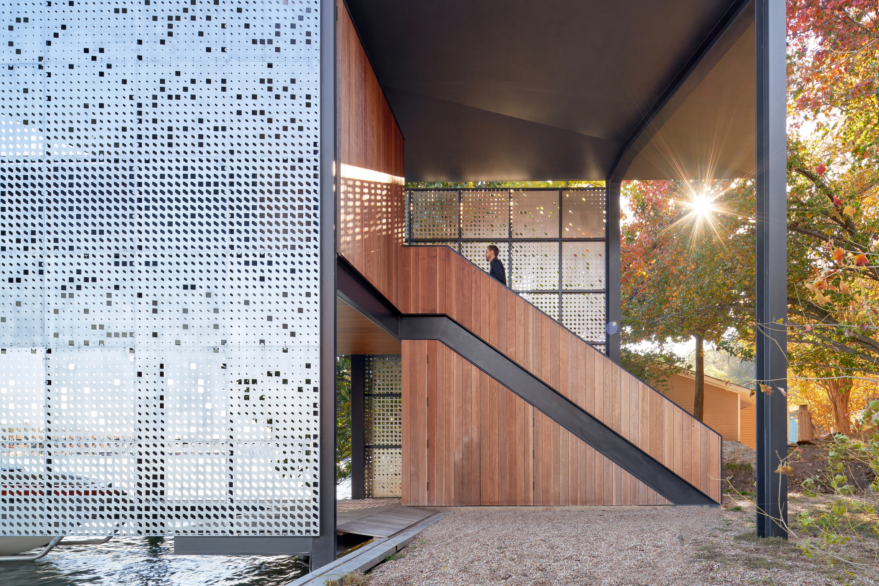
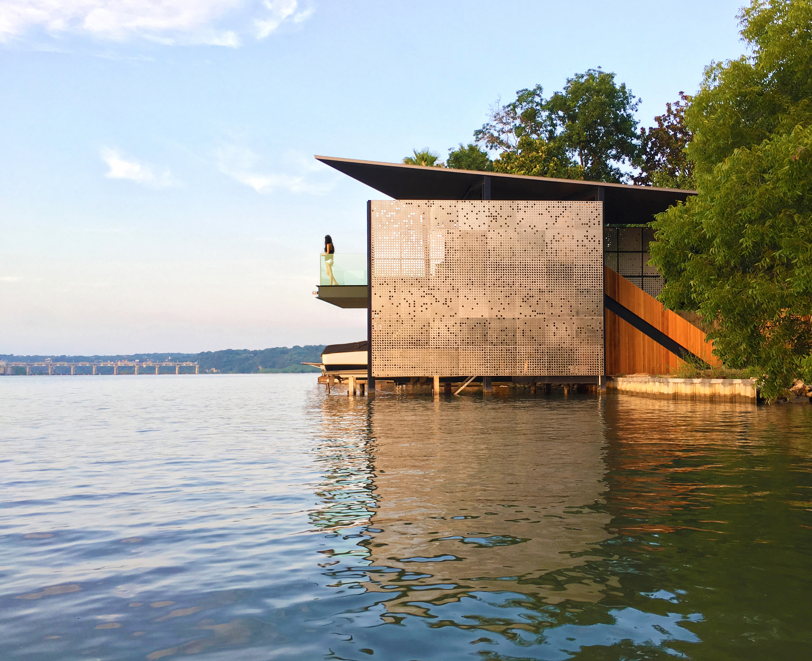
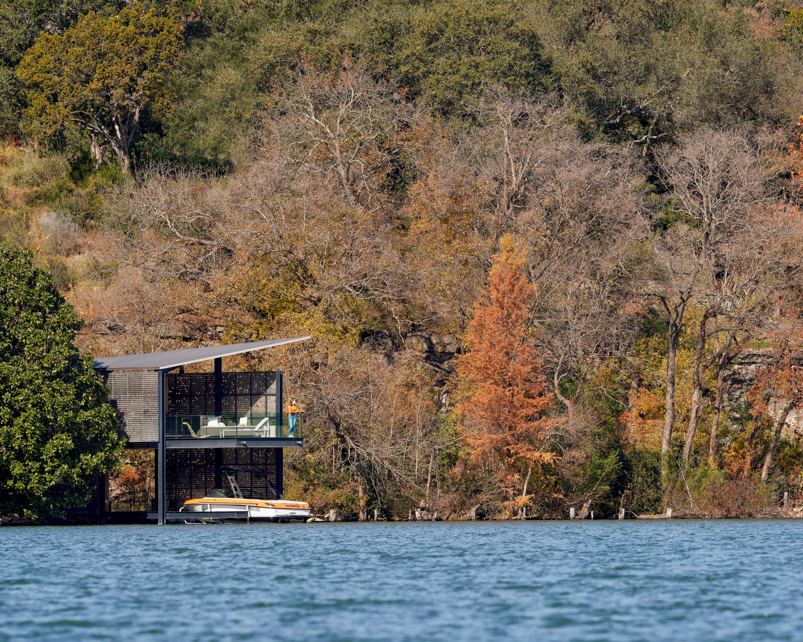
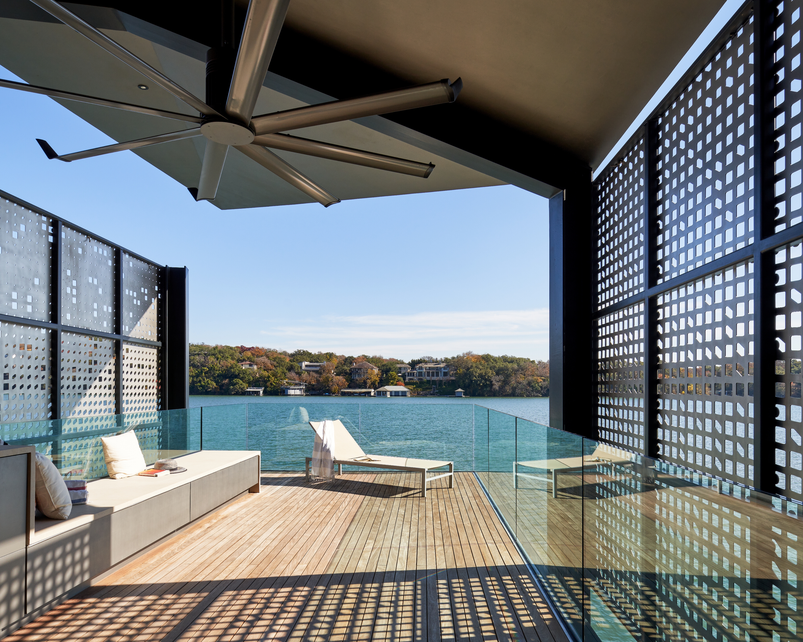
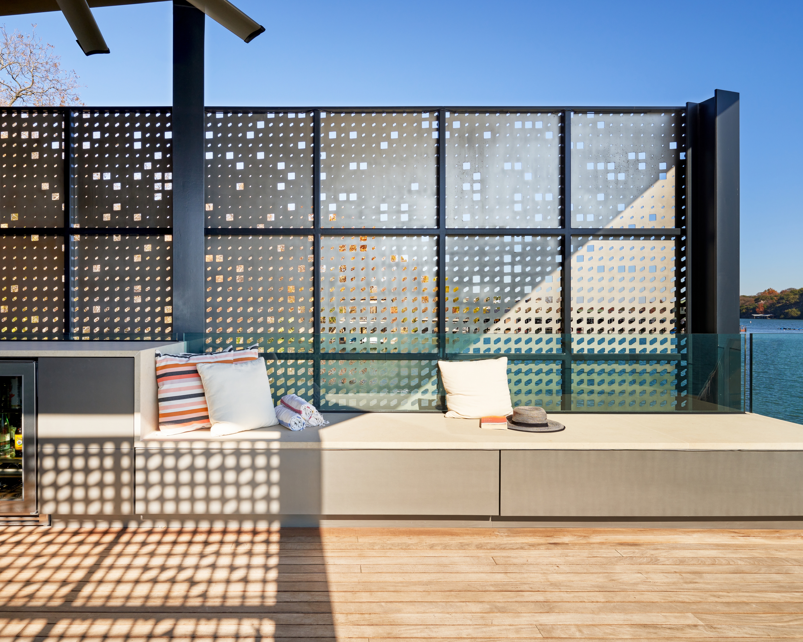
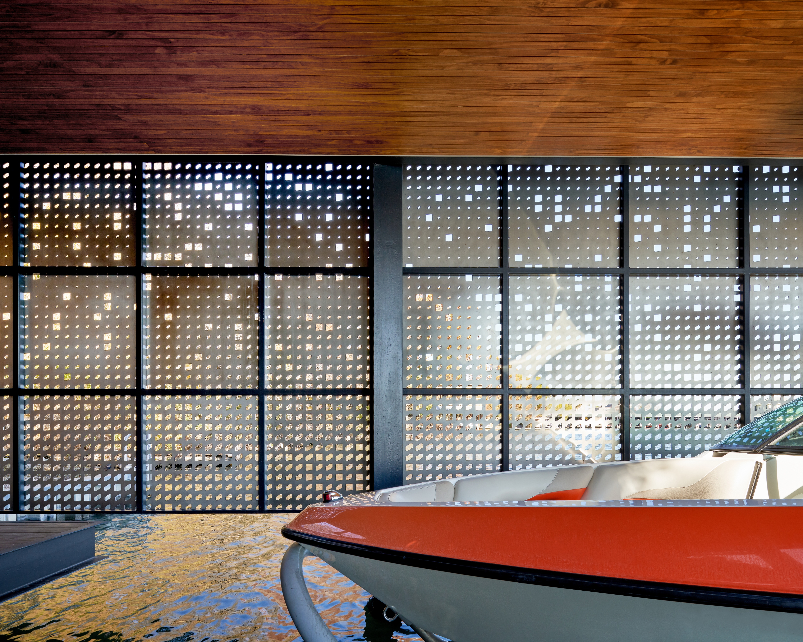
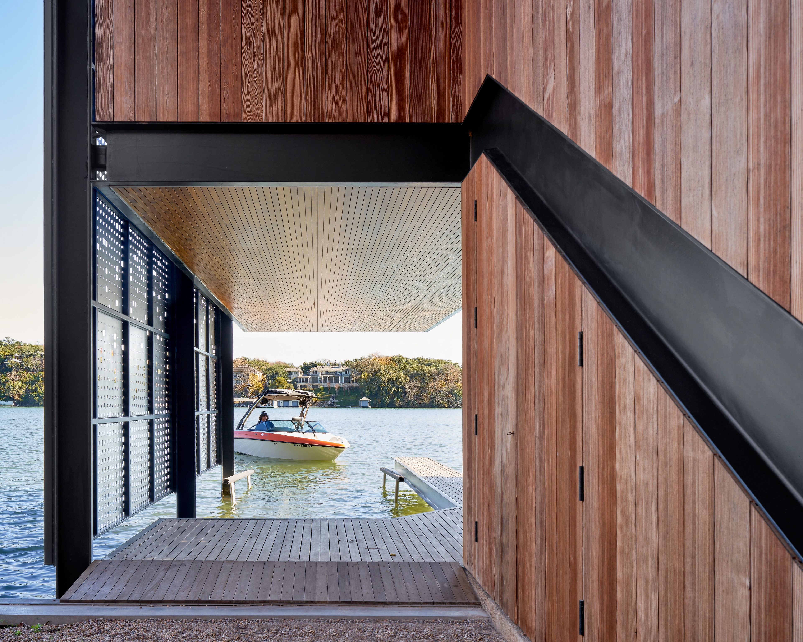
INFORMATION
Ellie Stathaki is the Architecture & Environment Director at Wallpaper*. She trained as an architect at the Aristotle University of Thessaloniki in Greece and studied architectural history at the Bartlett in London. Now an established journalist, she has been a member of the Wallpaper* team since 2006, visiting buildings across the globe and interviewing leading architects such as Tadao Ando and Rem Koolhaas. Ellie has also taken part in judging panels, moderated events, curated shows and contributed in books, such as The Contemporary House (Thames & Hudson, 2018), Glenn Sestig Architecture Diary (2020) and House London (2022).
- Leonid Furmansky - PhotographyPhotographer
