Fiat’s iconic modernist factory hosts new urban oasis
Fiat’s former Lingotto factory and test track are transformed into Europe’s largest hanging garden – a new urban oasis for Turin
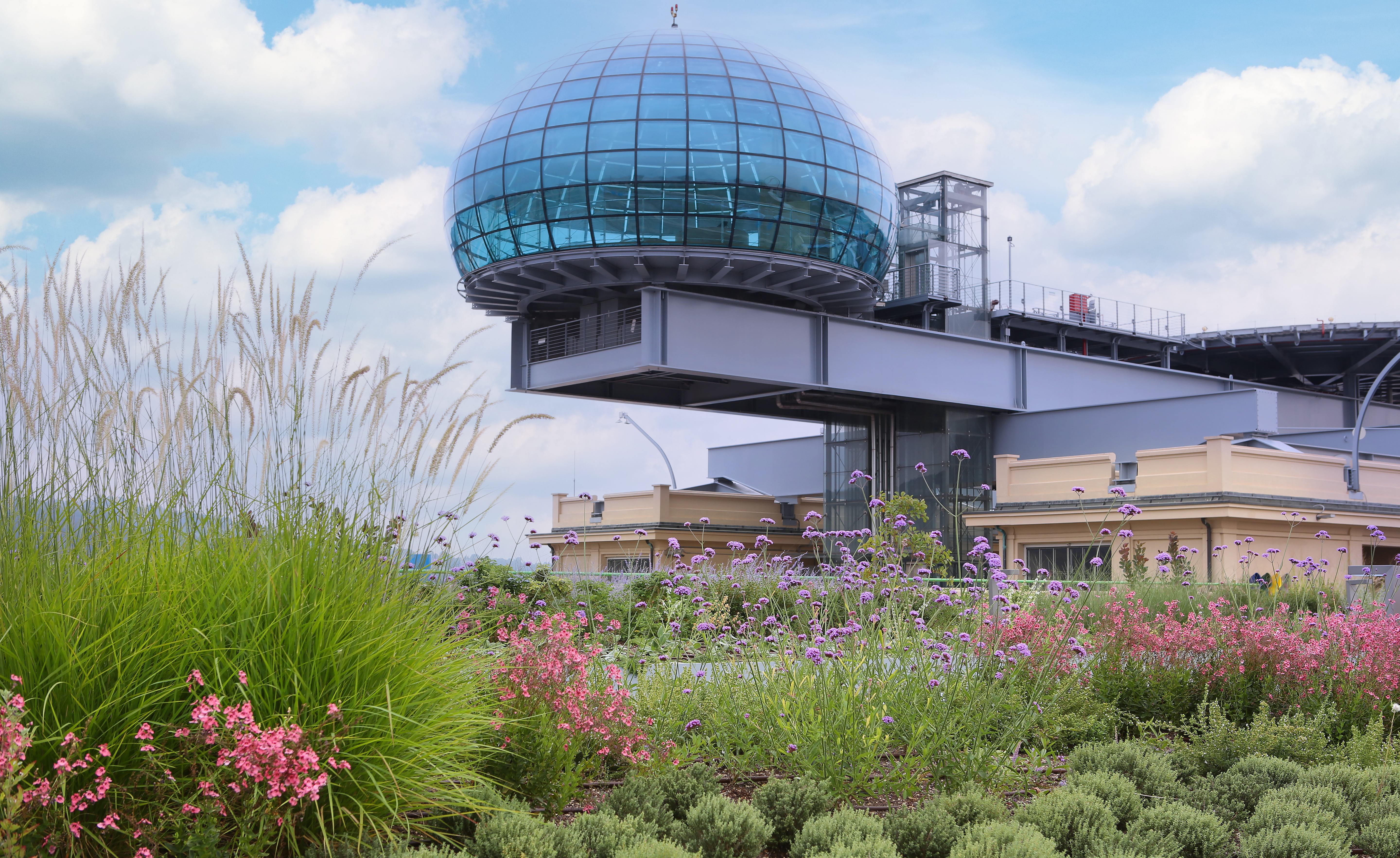
Receive our daily digest of inspiration, escapism and design stories from around the world direct to your inbox.
You are now subscribed
Your newsletter sign-up was successful
Want to add more newsletters?

Daily (Mon-Sun)
Daily Digest
Sign up for global news and reviews, a Wallpaper* take on architecture, design, art & culture, fashion & beauty, travel, tech, watches & jewellery and more.

Monthly, coming soon
The Rundown
A design-minded take on the world of style from Wallpaper* fashion features editor Jack Moss, from global runway shows to insider news and emerging trends.

Monthly, coming soon
The Design File
A closer look at the people and places shaping design, from inspiring interiors to exceptional products, in an expert edit by Wallpaper* global design director Hugo Macdonald.
Turin is now host to Europe’s largest hanging garden, set high above the concrete modernist curves of the Fiat company’s Lingotto Factory. A collaboration between Turinese architect Benedetto Camerana and the botanist Cristiana Ruspa, La Pista 500 is a new public space and urban garden for Turin. It’s joined by Casa 500, a dedicated exhibition space within the Pinacoteca Agnelli, the Fiat family foundation housed in the Renzo Piano-designed structure built atop the Lingotto complex in 2003.
Casa 500 is dedicated to Fiat’s most celebrated model, the Fiat 500, both in its original 1957 incarnation and its hugely successful 20th century revival. Featuring original artwork, models and ephemera from the company’s collection, Casa 500 was designed by the Italian firm LAB71 Architetti, led by Massimiliano Gotti Porcinari.
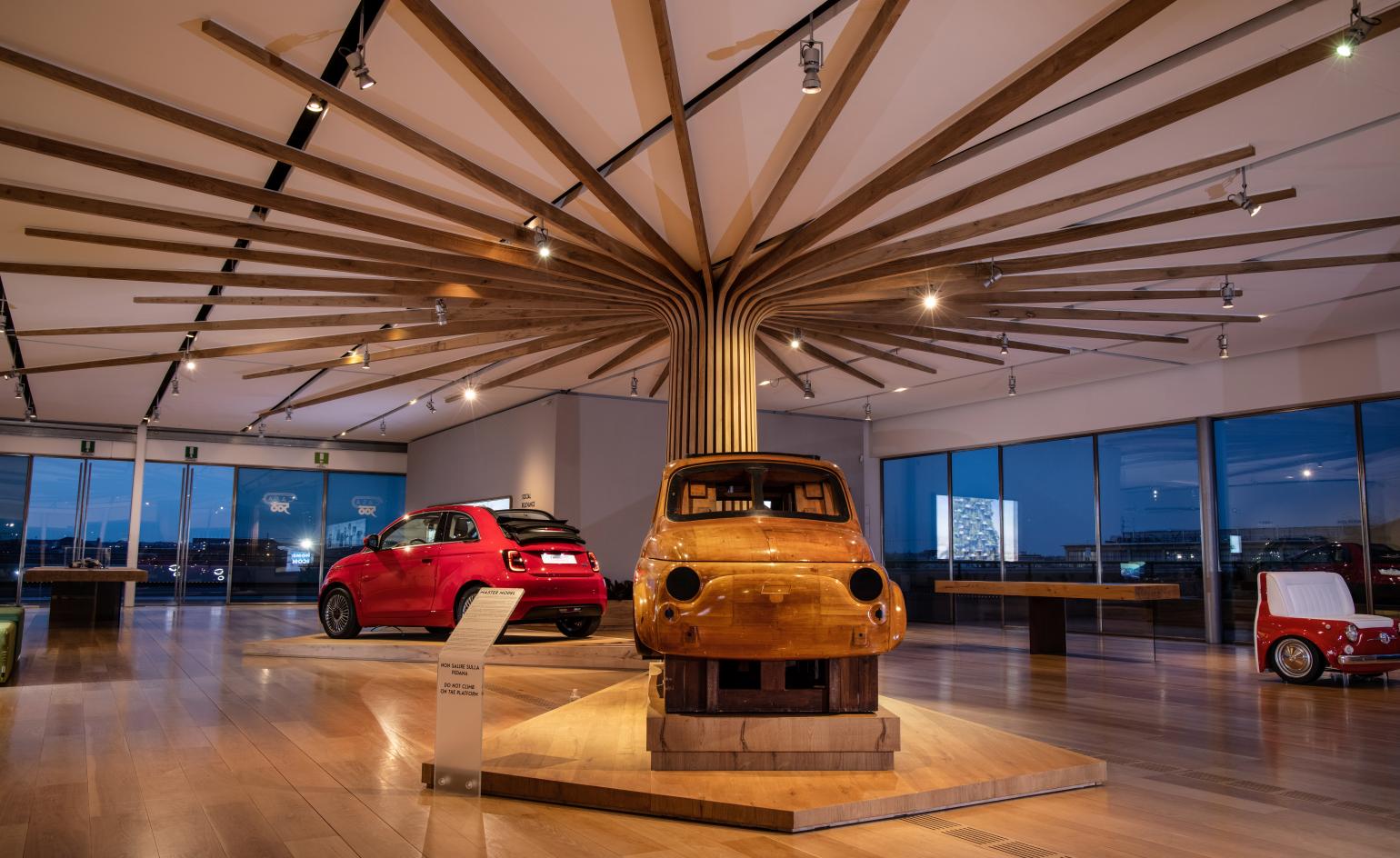
Casa 500, an exhibition space that celebrates of the Fiat 500, old and new
La Pista 500 is a linear park in the sky, enhancing the city’s biodiversity with 40,000 plants comprising of 300 species, housed in 28 island planters set within the factory’s original concrete test track. Giacomo Mattè Trucco (1869 –1934) originally conceived the Lingotto complex as a temple of manufacturing, a five-floor production line that eschewed the sprawling facilities of Fiat’s American counterparts in favour of a more vertical solution.
Components and raw materials went in on the ground floor and production snaked its way up towards the roof, complete with dramatic spiralling concrete ramps at each end of the 1.5 million sq m complex. On the summit was the company’s crowning glory, a test track with steep concrete banking. Over the next half century, some 80 models of Fiat were built here, including the original Topolino city car of the 1930s.
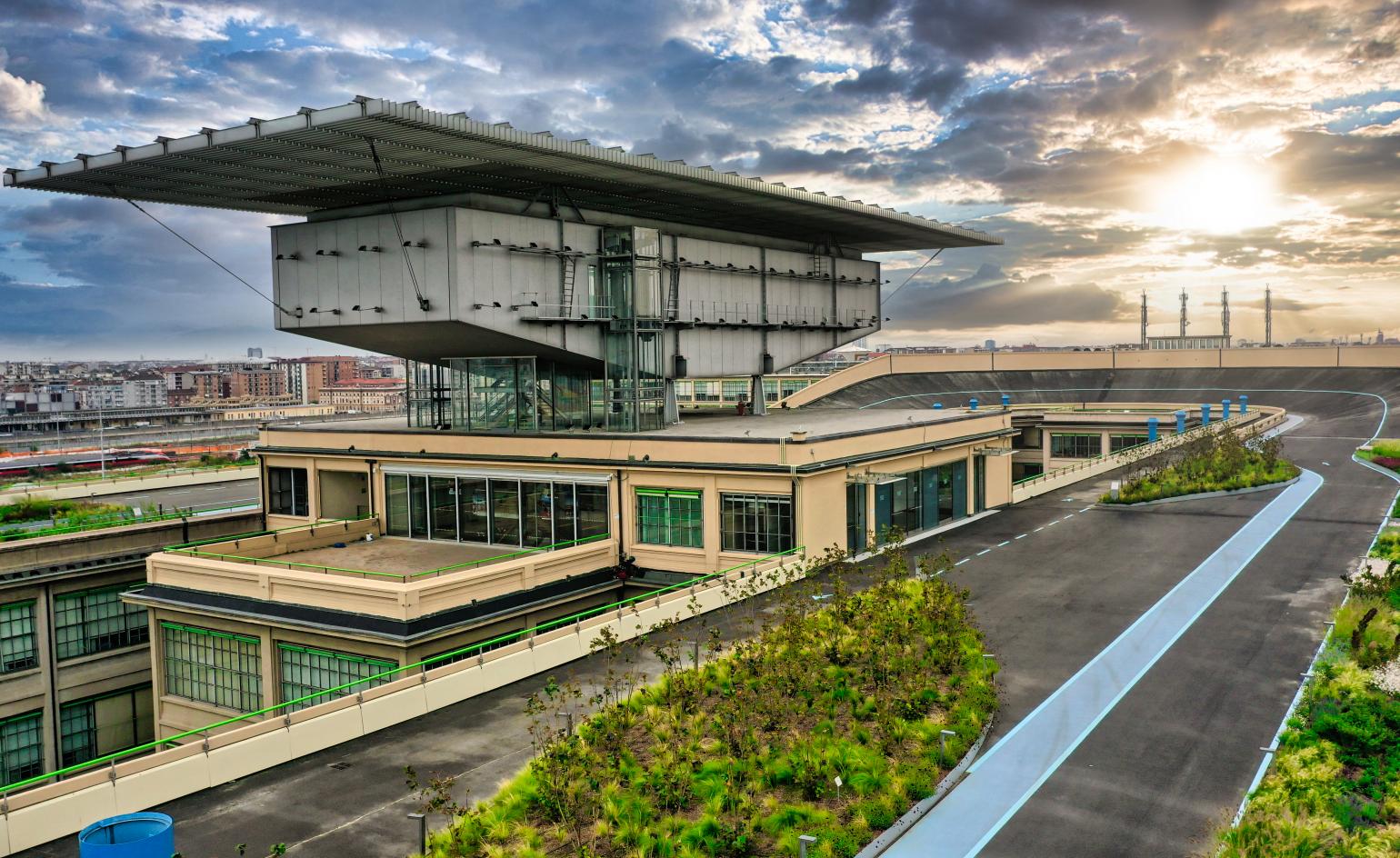
La Pista 500, a new urban garden for Turin, set alongside the 1920s test track and Renzo Piano's additions, including the Pinacoteca Agnelli (centre)
Piano and his team spent 20 years working on the renovation of the structure after the factory closed in 1982, transforming the former production lines into offices, two hotels, a conference centre, and retail space.
The transparent ‘bubble’ structure on the roof is the most obviously high-tech addition to the study of concrete modernism, counterbalanced by the exhibition space at the opposite end of the long, slender structure.
Urban oasis for Turin
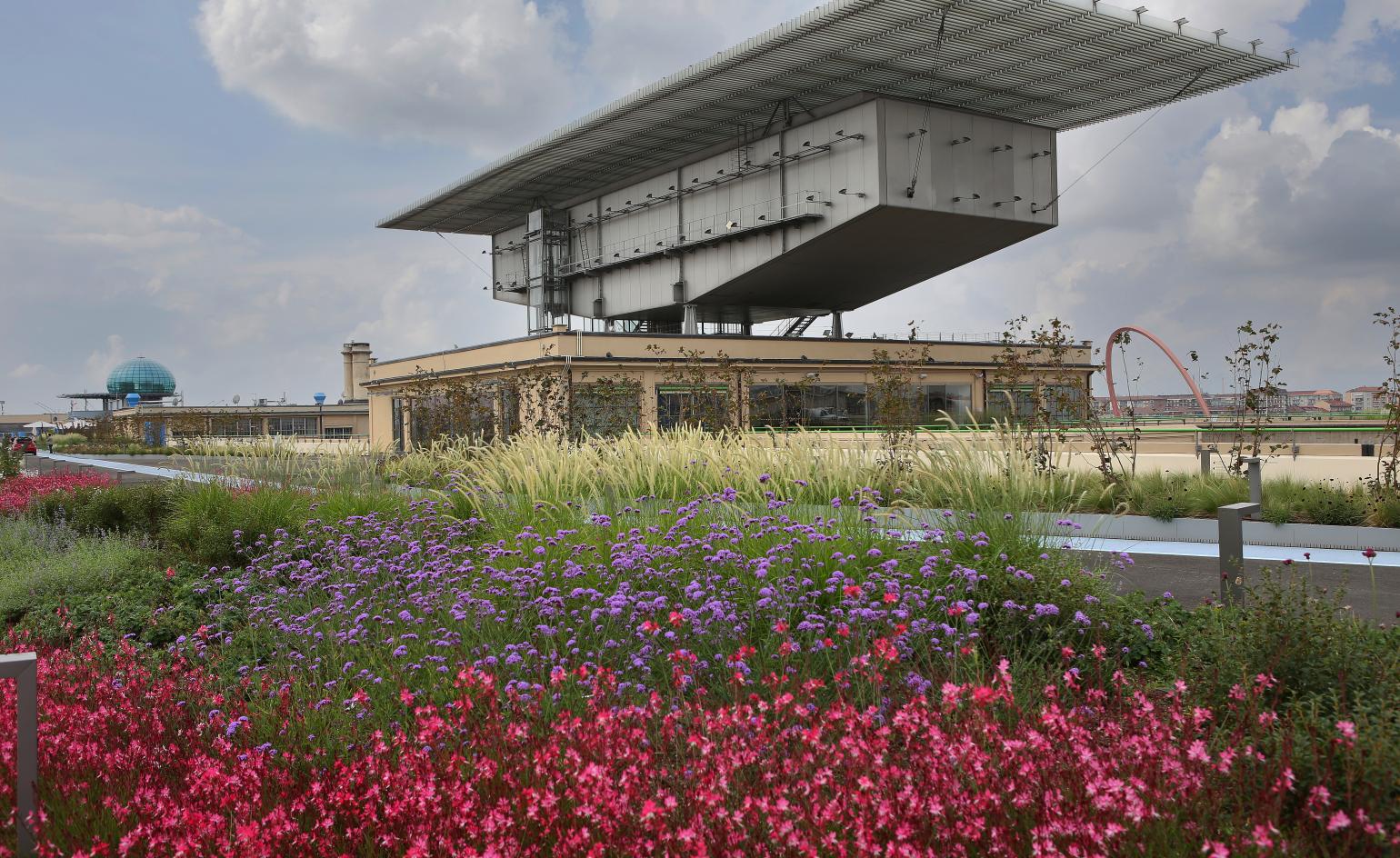
The new planting is juxtaposed with Renzo Piano's high-tech additions from the turn of the century
The La Pista 500 celebrates this enduring structure, saved from industrial oblivion by Piano’s interventions. The 7,000 sq m of new planting runs the 1.2km length of the test track, which has been given a new lease of life as a place to drive electric only vehicles, including bikes and scooters.
Receive our daily digest of inspiration, escapism and design stories from around the world direct to your inbox.
The new vegetation has been designed to maximise biodiversity, avoiding the need for excessive water consumption, and there’s an education space, a kitchen garden, and even zones dedicated to contemplation and meditation. Stellantis, Fiat’s parent company, acknowledges that the transformation of a concrete factory into a verdant public space is a ‘deeply symbolic’ act, and hopes it’ll be seen as a physical representation of its ongoing sustainable ambitions.
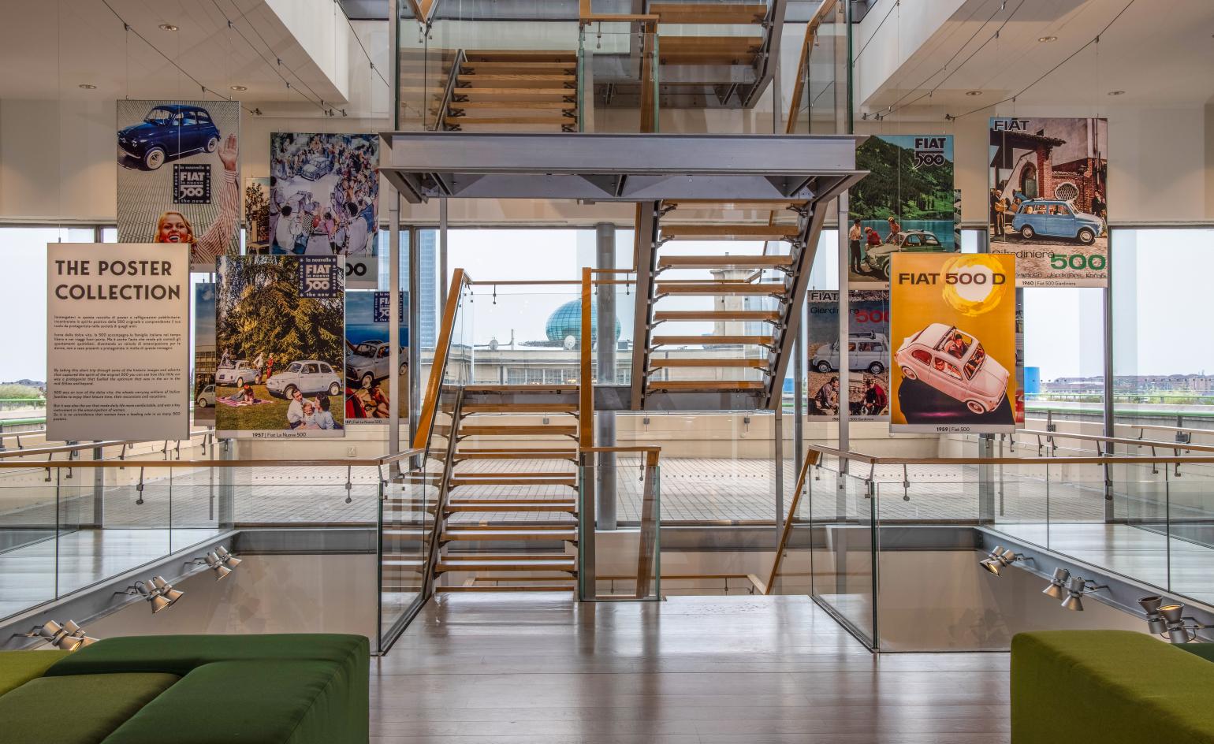
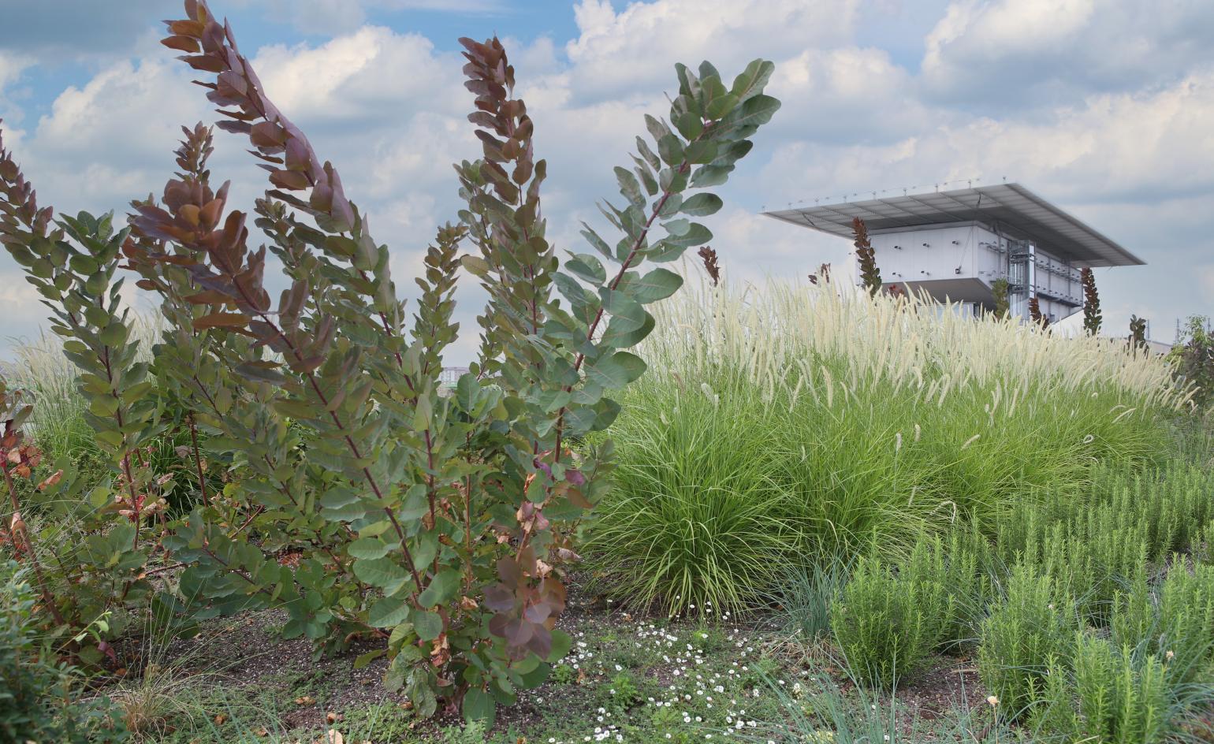
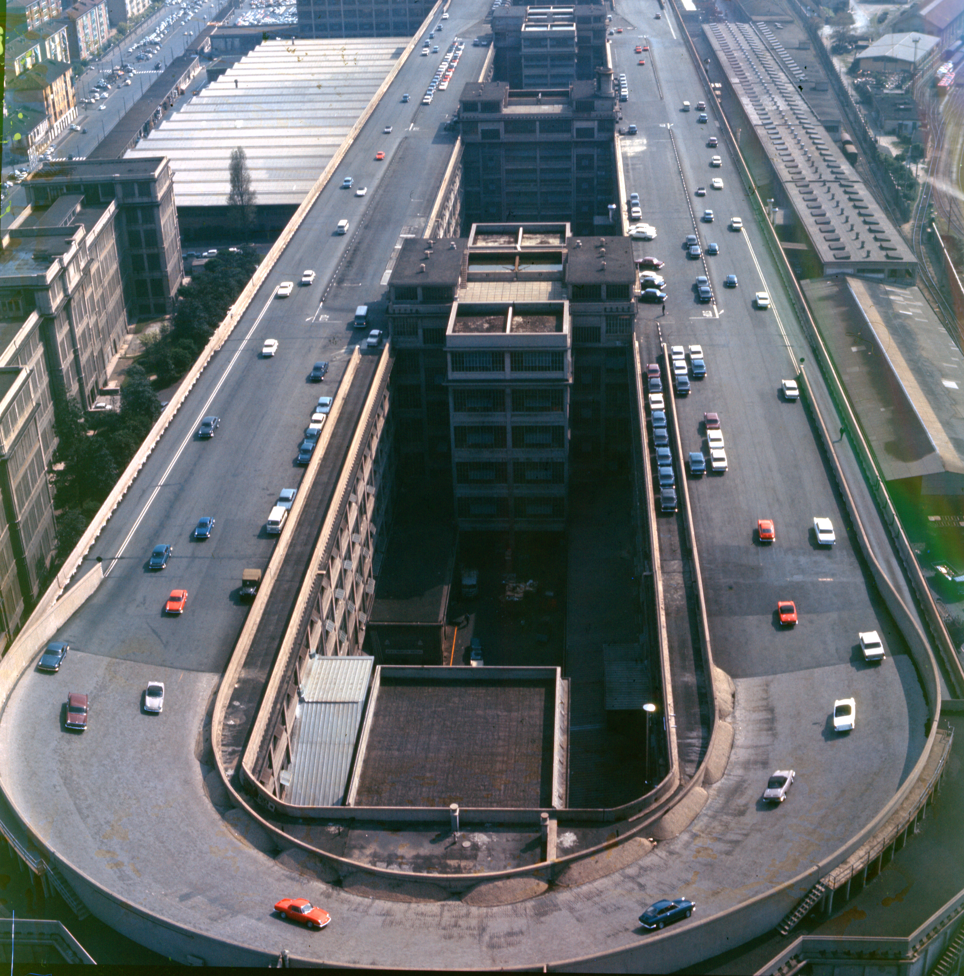
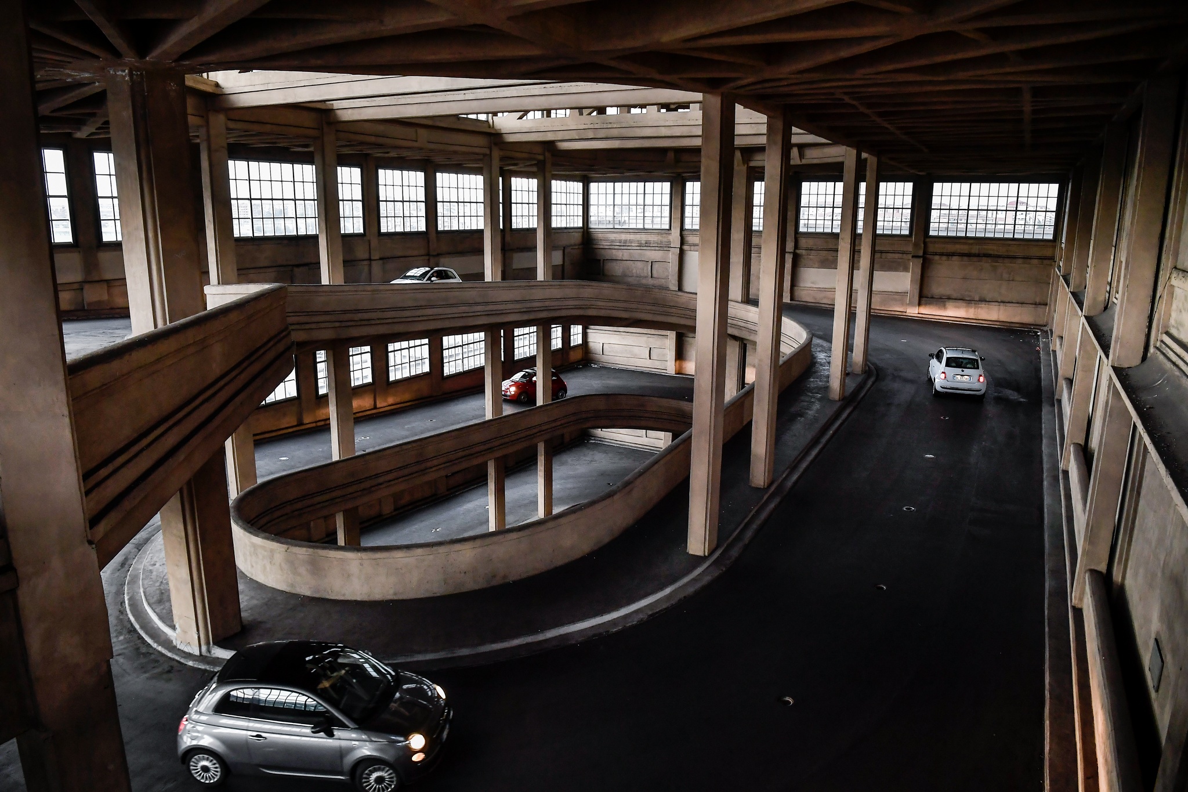
Archive image
INFORMATION
Jonathan Bell has written for Wallpaper* magazine since 1999, covering everything from architecture and transport design to books, tech and graphic design. He is now the magazine’s Transport and Technology Editor. Jonathan has written and edited 15 books, including Concept Car Design, 21st Century House, and The New Modern House. He is also the host of Wallpaper’s first podcast.