Oasi Architects’ FGN House is an exercise in concrete subtlety

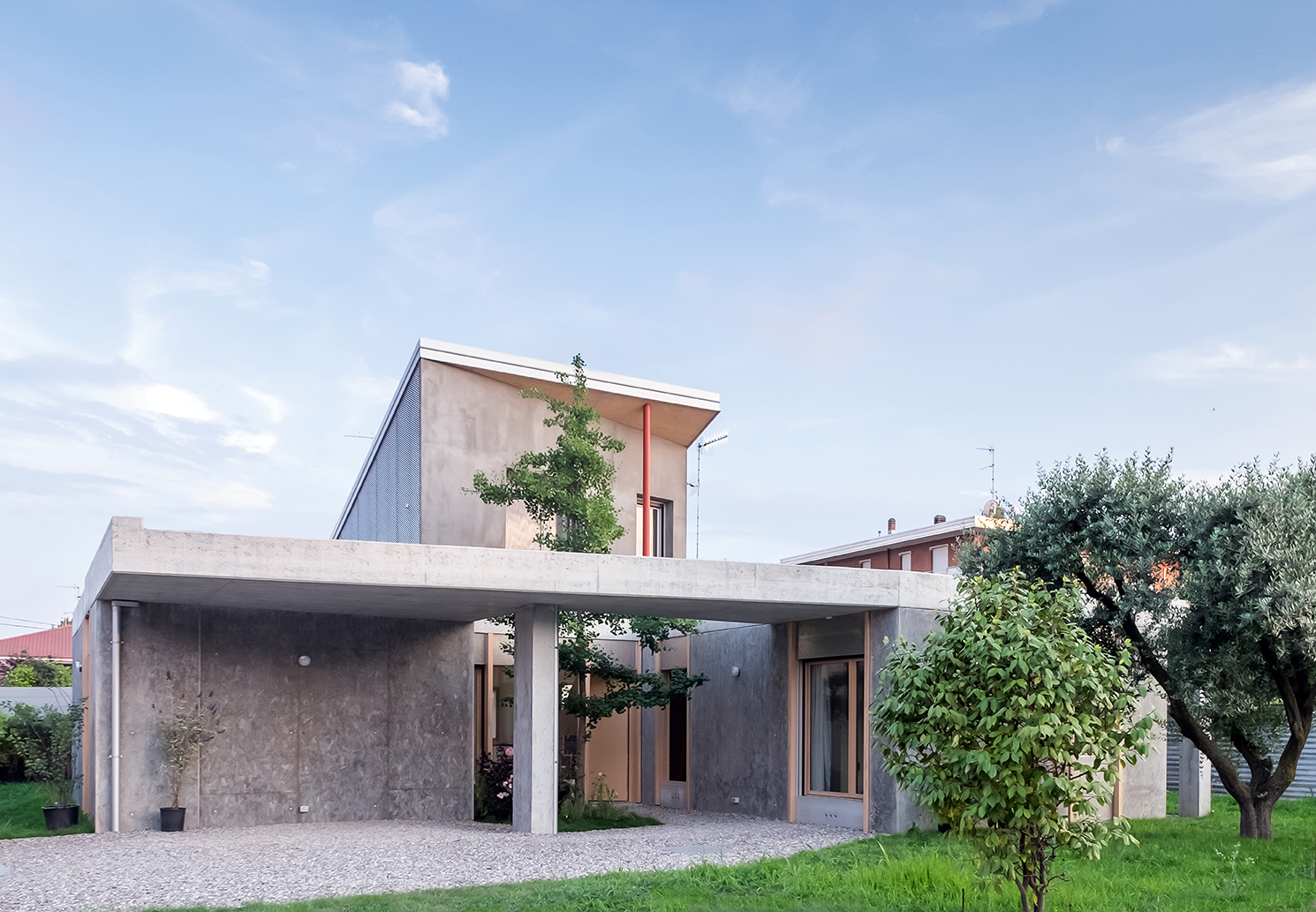
Receive our daily digest of inspiration, escapism and design stories from around the world direct to your inbox.
You are now subscribed
Your newsletter sign-up was successful
Want to add more newsletters?

Daily (Mon-Sun)
Daily Digest
Sign up for global news and reviews, a Wallpaper* take on architecture, design, art & culture, fashion & beauty, travel, tech, watches & jewellery and more.

Monthly, coming soon
The Rundown
A design-minded take on the world of style from Wallpaper* fashion features editor Jack Moss, from global runway shows to insider news and emerging trends.

Monthly, coming soon
The Design File
A closer look at the people and places shaping design, from inspiring interiors to exceptional products, in an expert edit by Wallpaper* global design director Hugo Macdonald.
The sleepy village of Fagnano Olona in Italy – also home to an Aldo Rossi-designed elementary school – has just welcomed a new piece of modern architecture; a new-build house by Busto Arsizio-based architects Oasi. The structure, a home for a local family, is a clear departure from the area's more conventional housing and an exercise in subtle concrete architecture.
Named FGN House, the building is composed of three simple volumes which interlock in different ways, creating a variety of spaces, both inside and out. The structure sits on the grounds of an old fruit orchard. Its layout is simple; a generous main ground level houses the open plan living, dining and kitchen areas. Three family bedrooms are also placed on this floor. A carefully crafted concrete and timber staircase leads up to a rooftop pavilion that contains a study. This pavilion elegantly punches through the accessible roof terrace which provides extra outside space for the family and offers views across the surrounding roofscape.
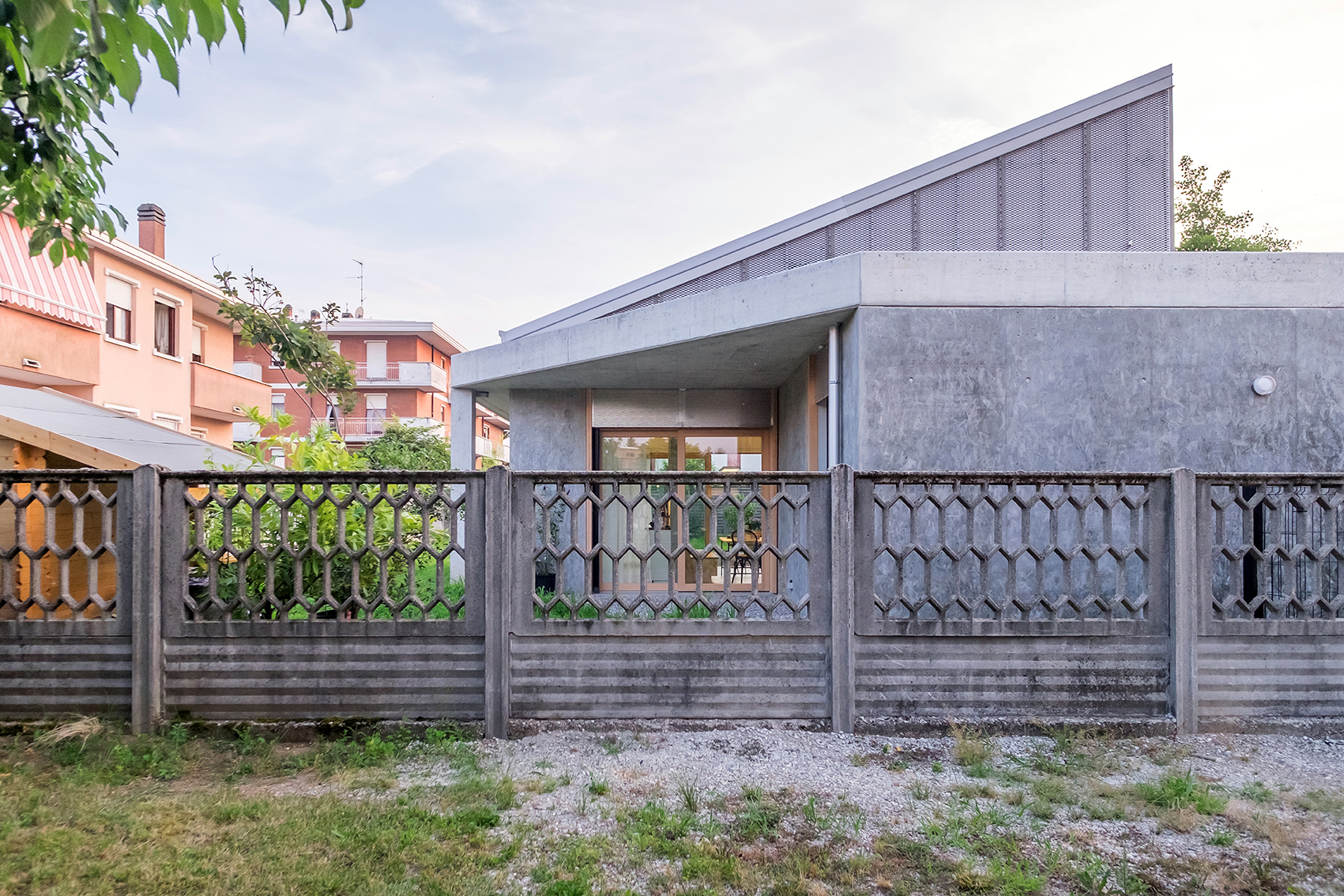
The structure, named FGN House, is the home of a young local family.
The ground level remains in constant dialogue with the outdoors, through large openings that look out towards the garden and the different courtyards formed by the concrete formations – there's a main entrance patio and a further two terraces in different parts of the house.
The architects worked with concrete as their main material of choice, adding wooden details where needed, creating a sense of clean, sharp minimalism and gentle refinement. In fact, the material was a key driver for the whole architectural design solution.
‘The main challenge was to respect the relatively low budget, without holding back in terms of creativity, smartness and innovative solutions, as far as generosity of space and the overall architecture were concerned’, explains Oasis co-founder Pietro Ferrario. ‘The project was initially orientated towards a wooden construction but that turned out too expensive, so we looked at other possible solutions with lower costs. In the end concrete was the best and right option. The structure is powered by the material and its shape supports an organised and coherent subdivision of the interiors. At the same time, it generates a relationship between solids and voids that creates attractive living spaces, both inside and out.’
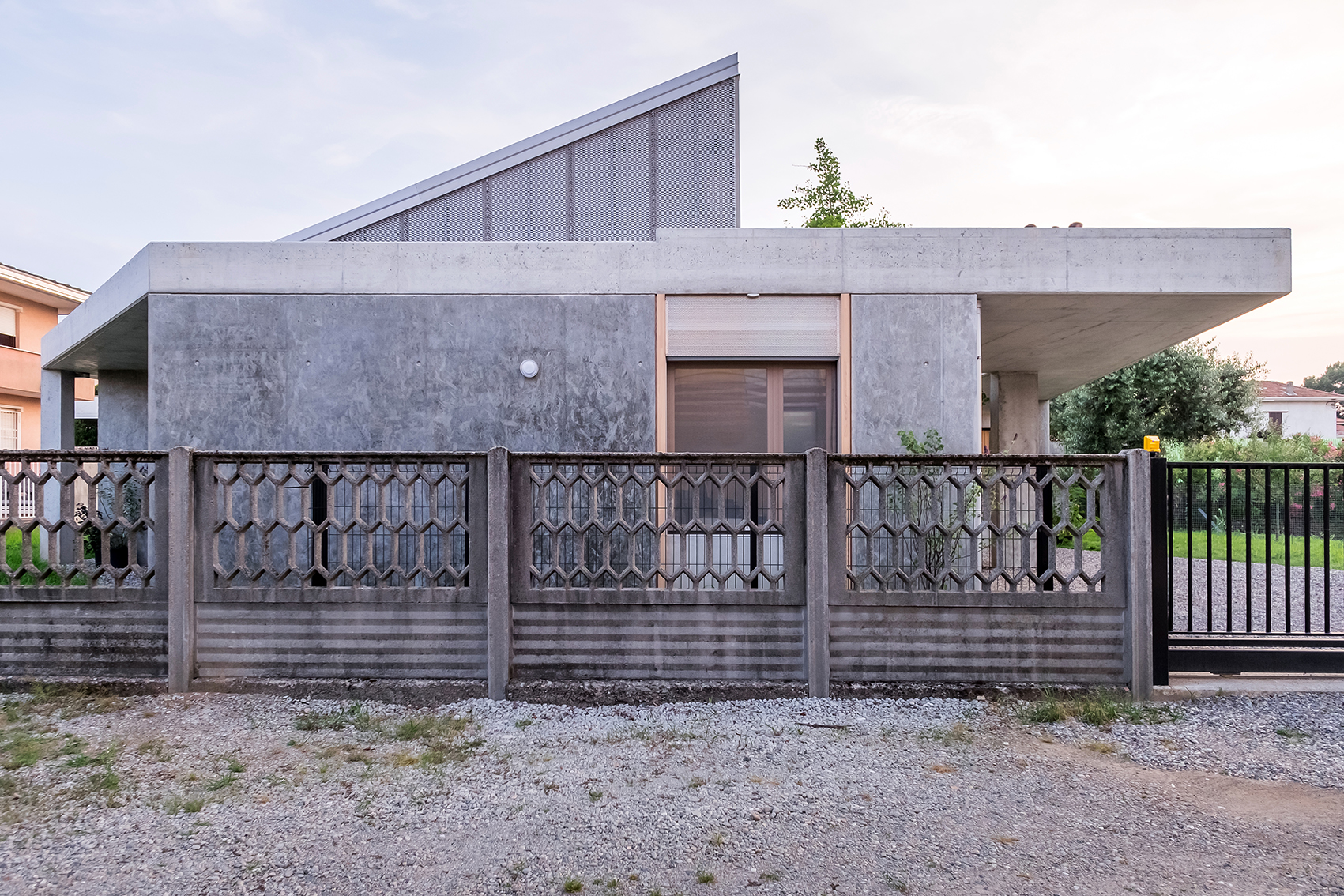
The family bought the plot, which used to be a fruit orchard, to transform it into their primary residence.
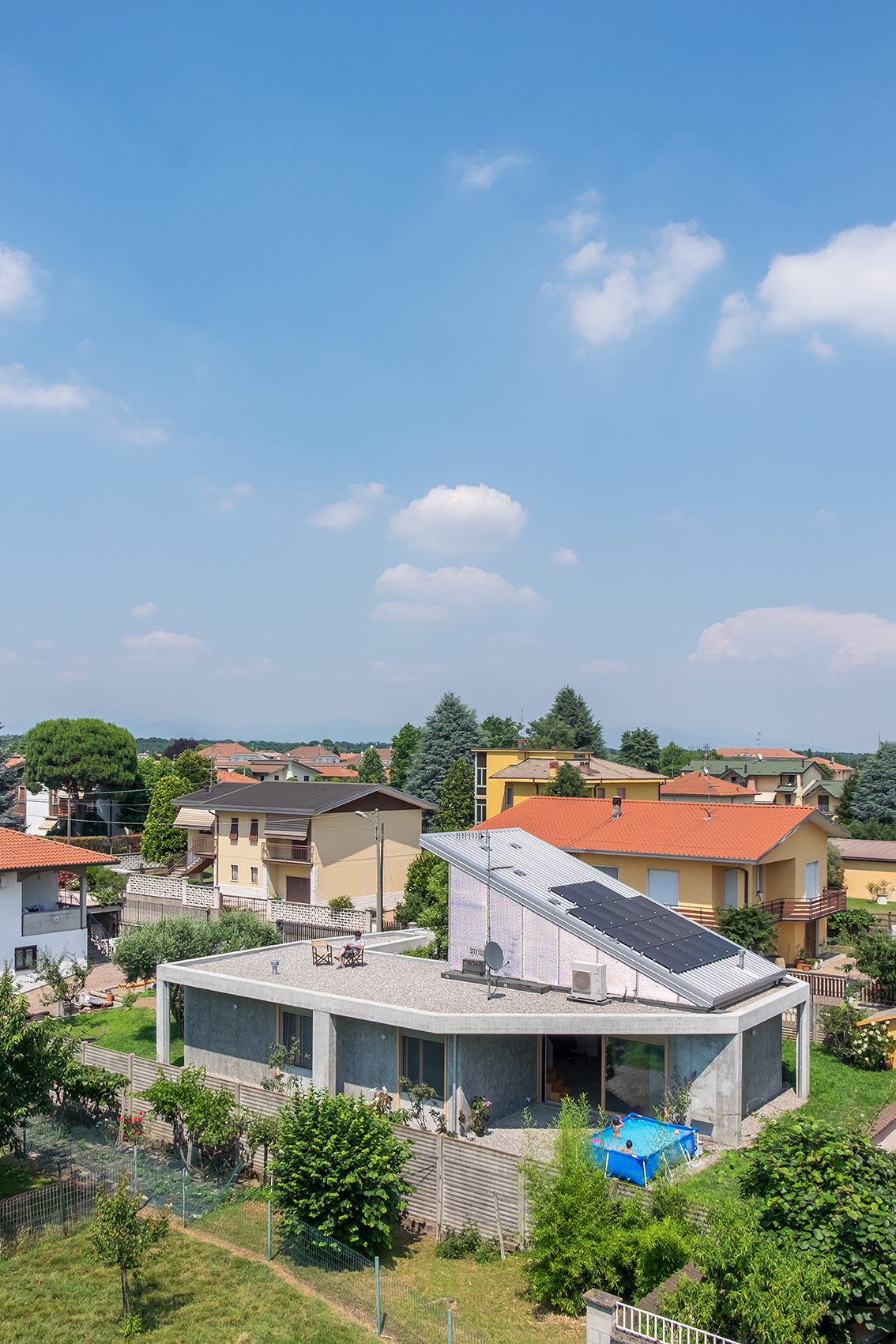
The fairly modest design is composed of three interlocking volumes, explain the architects.
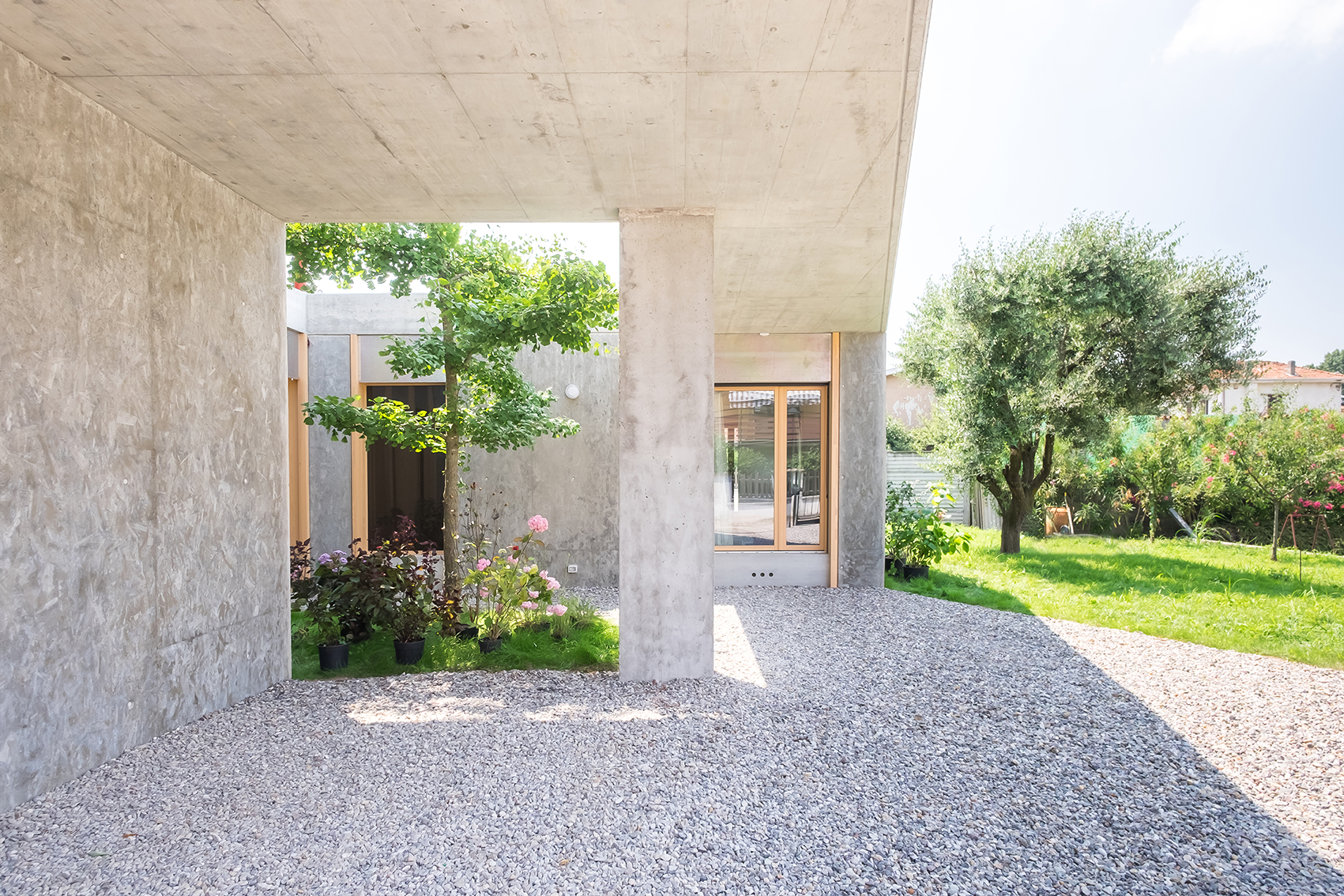
The interaction between these volumes creates open and closed spaces that define the house’s different areas.
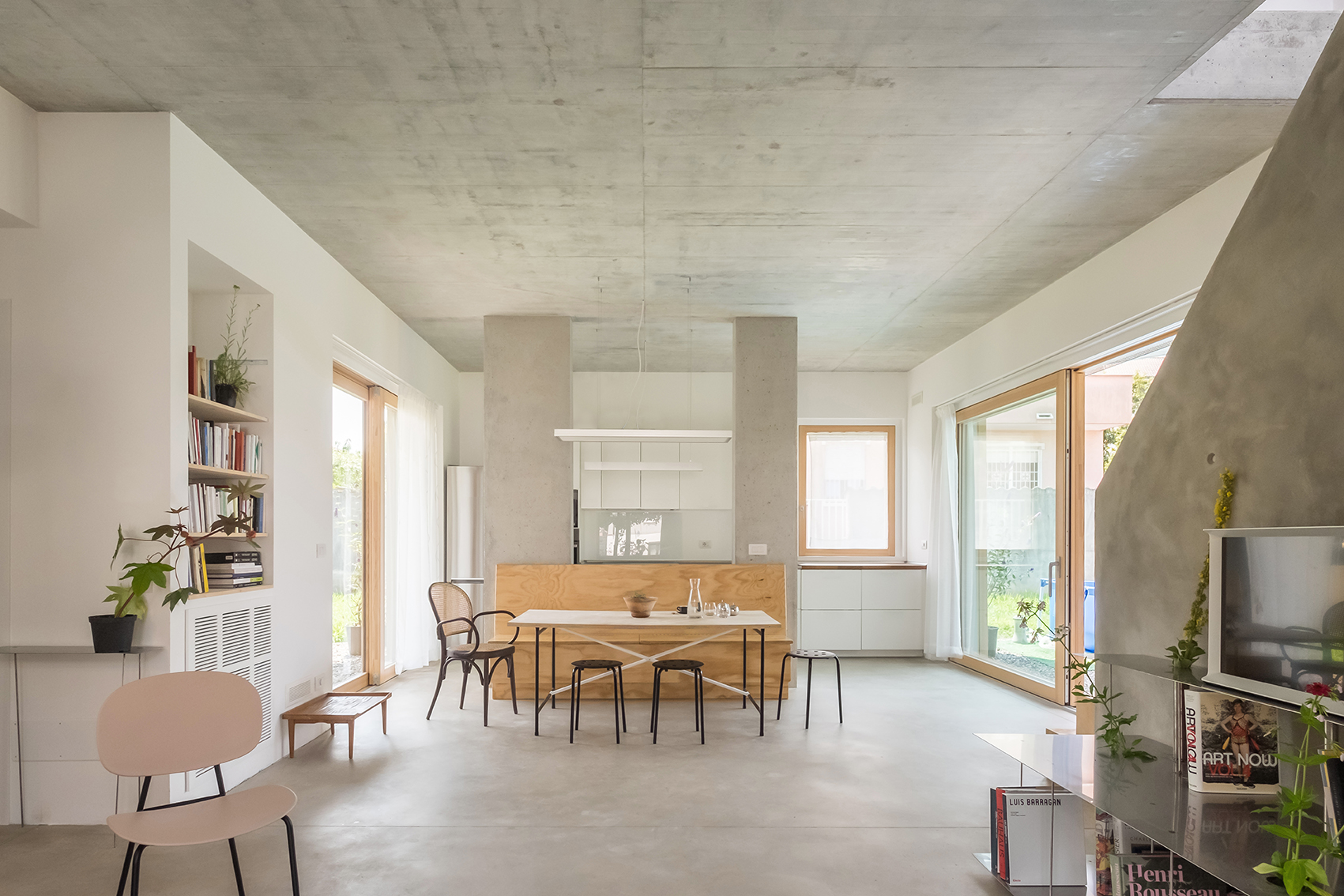
The structure features a big, open plan living and kitchen room with views out to the garden.
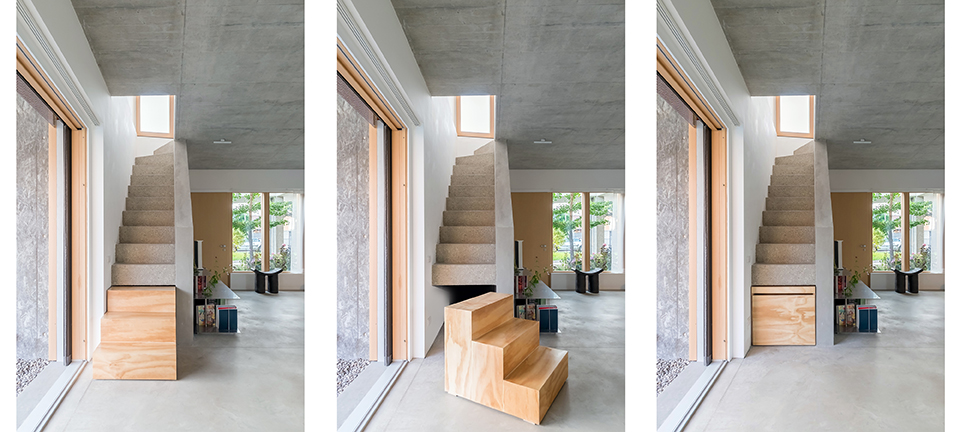
A carefully crafted concrete and timber staircase leads up to the first floor, where a study is located.
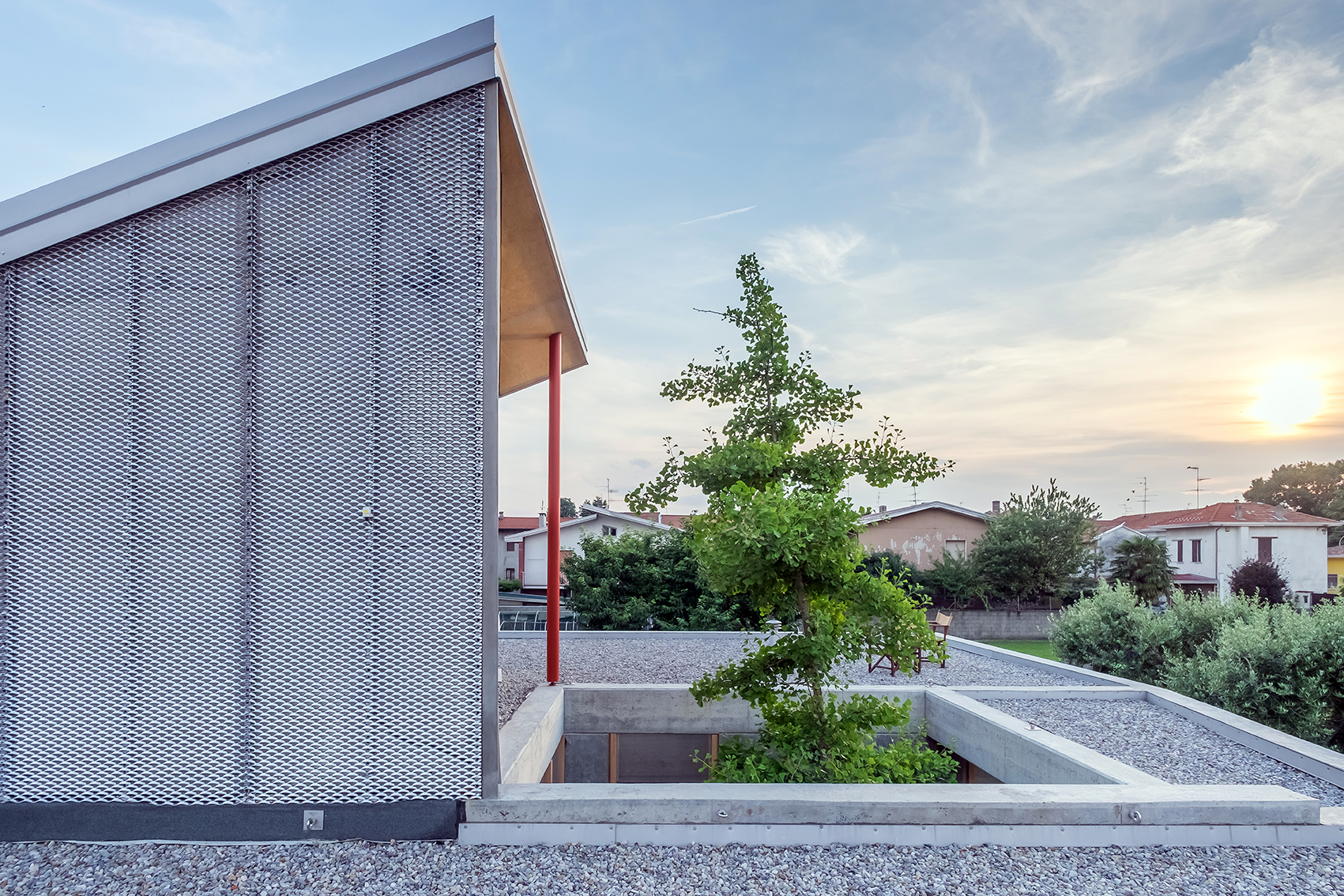
The main circulation core punches through the ceiling and reaches up to an accessible roof pavilion and terrace.
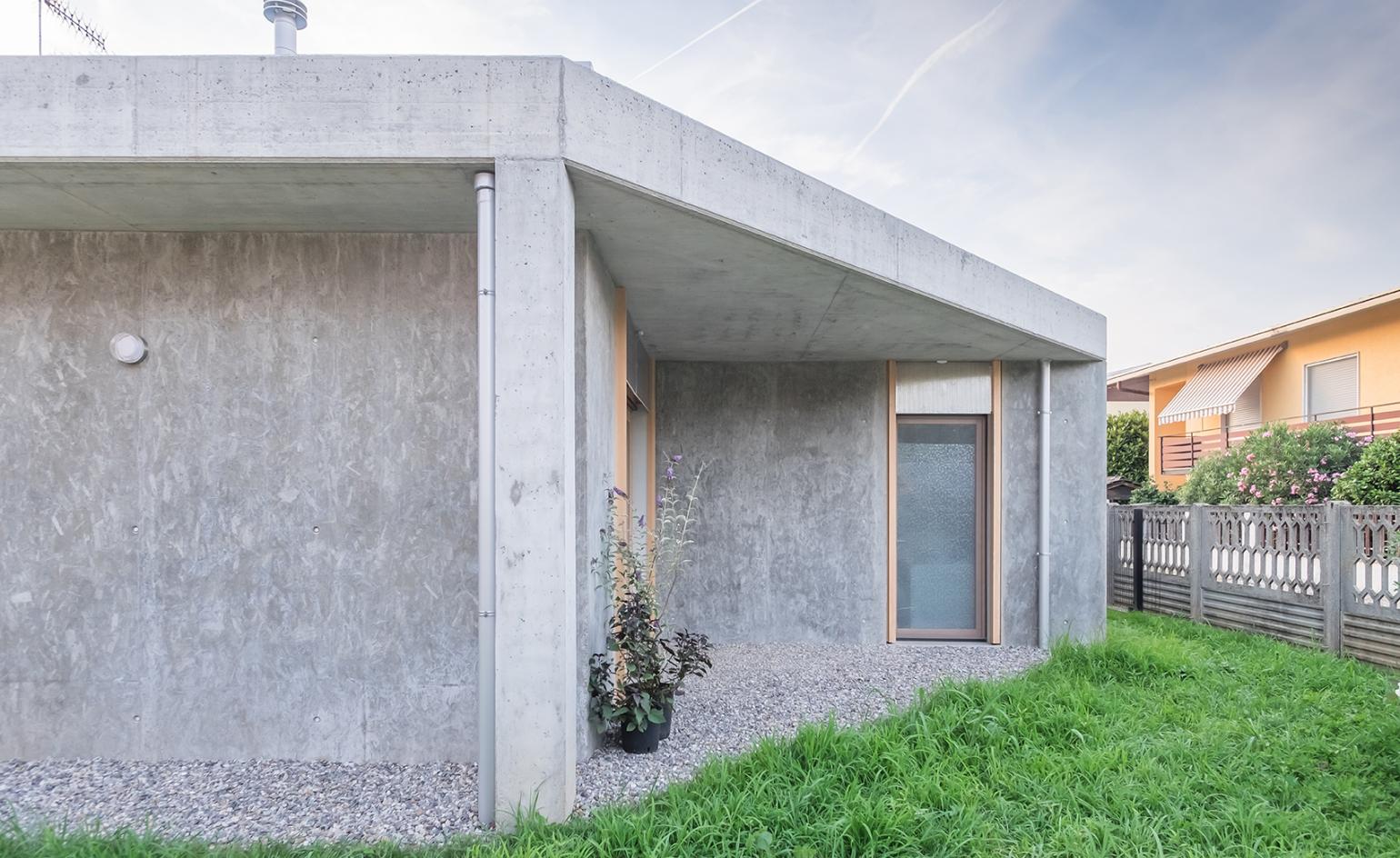
Concrete was the architects’ main material of choice.
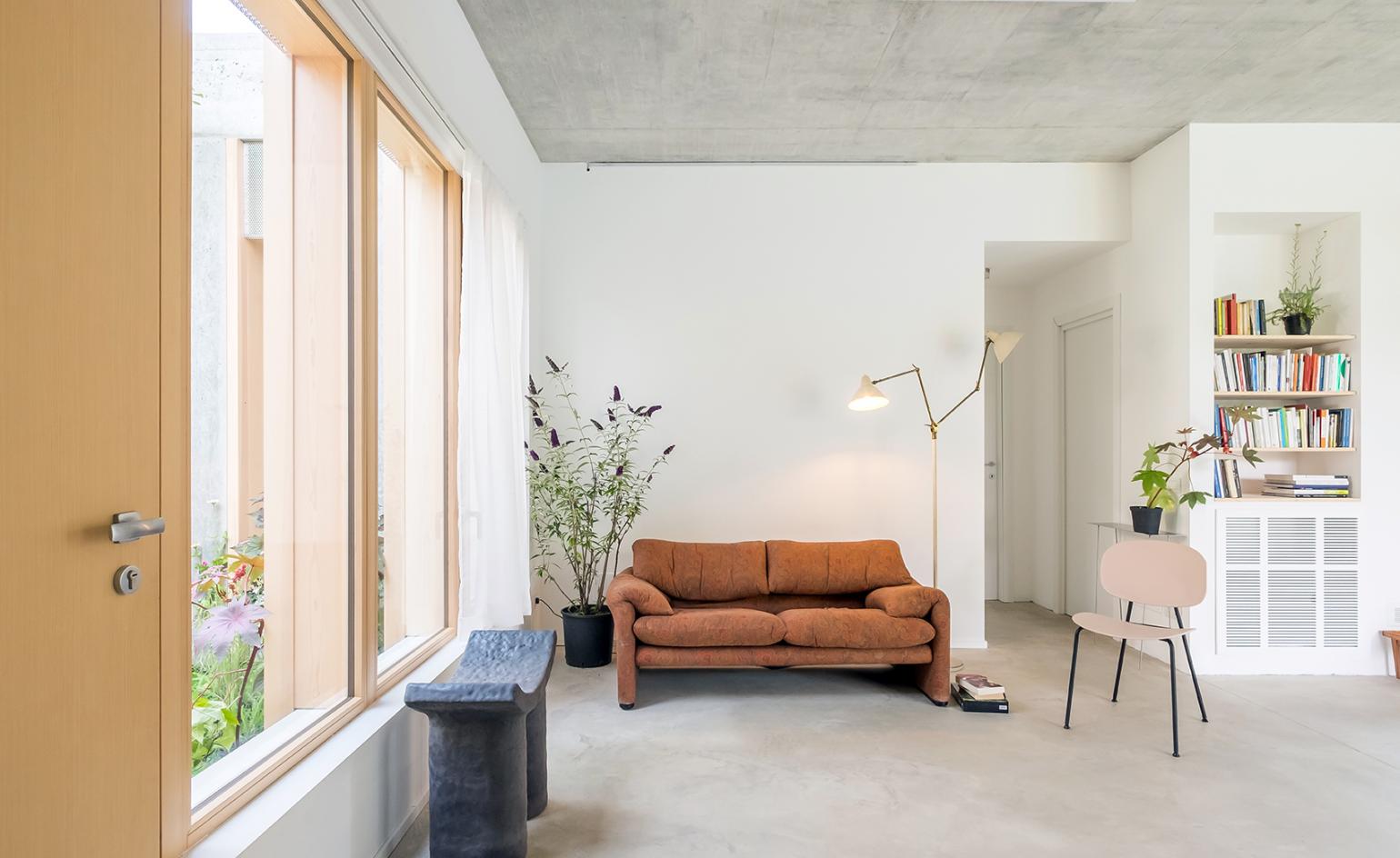
The interiors are in constant dialogue with the outdoors through large windows, an entrance patio and two extra courtyards.
INFORMATION
For more information visit the website of Oasi Architects
Receive our daily digest of inspiration, escapism and design stories from around the world direct to your inbox.
Ellie Stathaki is the Architecture & Environment Director at Wallpaper*. She trained as an architect at the Aristotle University of Thessaloniki in Greece and studied architectural history at the Bartlett in London. Now an established journalist, she has been a member of the Wallpaper* team since 2006, visiting buildings across the globe and interviewing leading architects such as Tadao Ando and Rem Koolhaas. Ellie has also taken part in judging panels, moderated events, curated shows and contributed in books, such as The Contemporary House (Thames & Hudson, 2018), Glenn Sestig Architecture Diary (2020) and House London (2022).
