Historic Umgebindehaus converted into design HQ in Germany
Leipzig-based architects Atelier ST reimagine a historic 18th-century Upper Lusatia structure, as the company headquarters for German kitchen and furniture manufacturer Möbel Starke
Robert Rieger - Photography
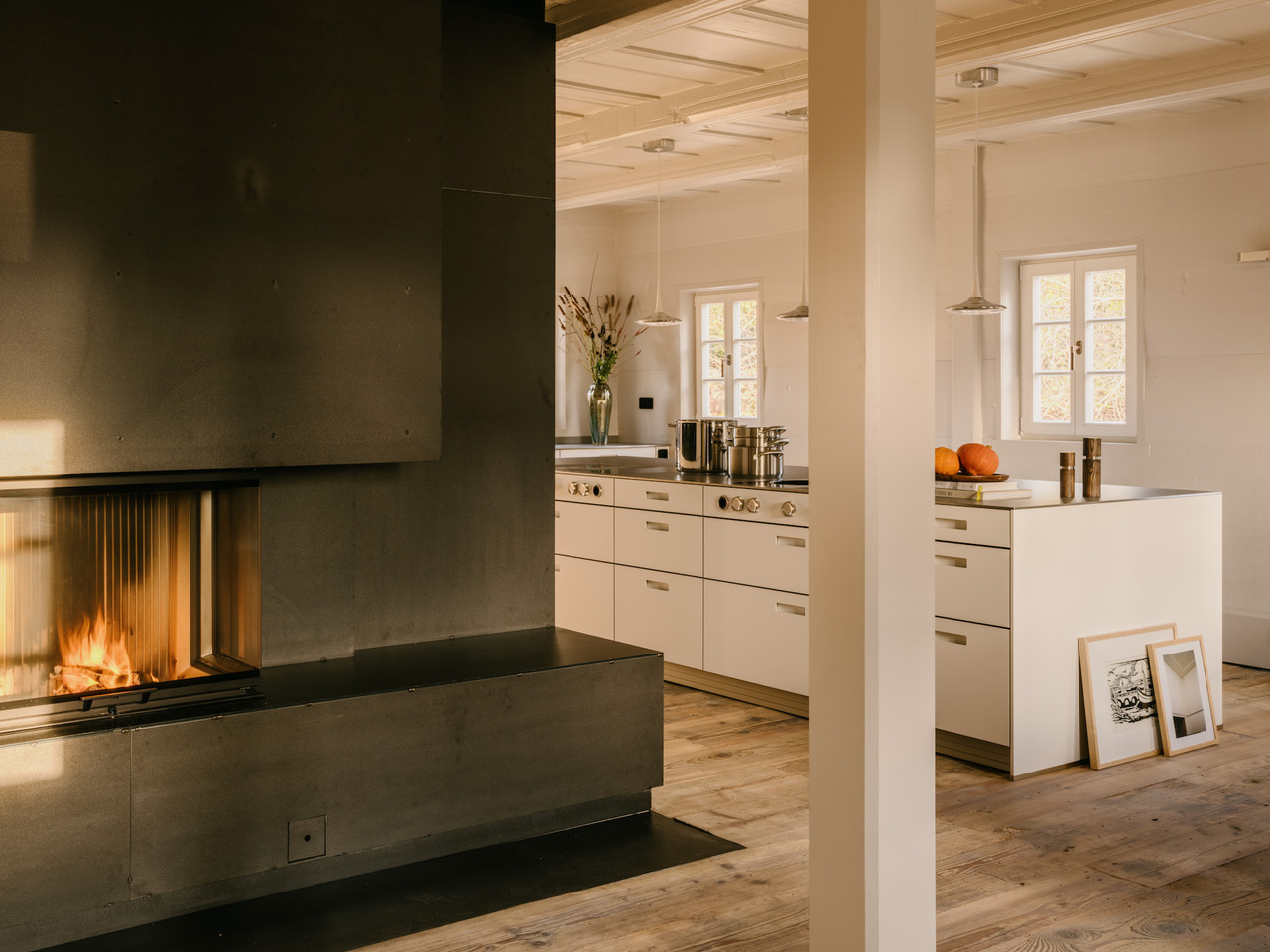
In a sensitive restoration of a historic 18th-century Upper Lusatia structure, the Faktorenhaus Schönbach has been given a thorough overhaul and repurposed as a company headquarters, retaining many of its key characteristics in its new office architecture. The work of Leipzig-based architecture practice Atelier ST, the renovation retains the splendour of the half-timbered structure, exposing it wherever possible, while also weaving in contemporary elements, including materials, lighting and fixtures.
Characteristics of an Umgebindehaus
The traditional Upper Lusatia Umgebindehaus is characterised by its mix of timber-framing and stone methods of construction. It is common in the region running from Silesia through Upper Lusatia and North Bohemia and into Saxon Switzerland.
In this example, the original building was completed in 1785 as a multifunctional space that would have housed craftspeople, small-scale manufacturing and even accommodation. This building type is typical of the Upper Lusatia region, with a timber-clad façade above a rendered ground floor, and a steep tiled roof, with signature shallow arched dormer windows, and plenty of space for living and working.
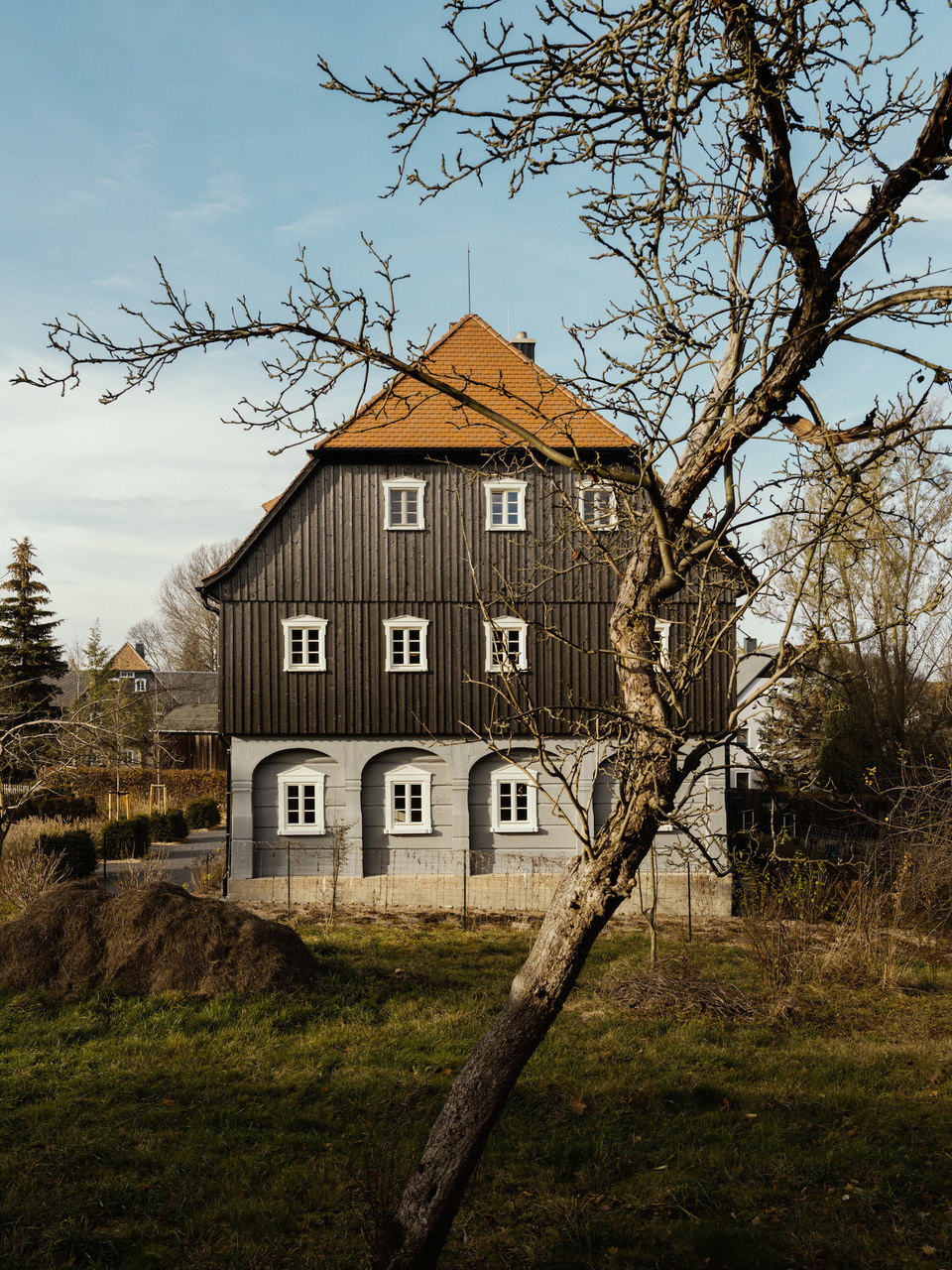
A sensitive restoration
The client, German kitchen and furniture manufacturers Möbel Starke, spent two years converting this former historic factory into its administrative HQ, which opened at the tail-end of last year.
The restoration involved stripping the interior back to the bare shell and replacing worn and damaged brick, stone and wooden structural elements, all the way from the vaulted basements to the soaring double-height roof space. The client furnished much of the interior from its own product ranges, pairing custom pieces with vintage and reclaimed chairs.
The ground floor contains a communal eating space, with a new kitchen and a modern fireplace, while meeting rooms and small offices are cleverly woven into the timber trusses on the floors above. These timbers are newly painted white, and the top two floors are flooded with light from the restored dormers.
The listed building has been given a new lease of life, one that honours the sophistication of its original construction while also staying true to the multifunctional ethos of the elegant Umgebindehaus, a typology found throughout Upper Lusatia.
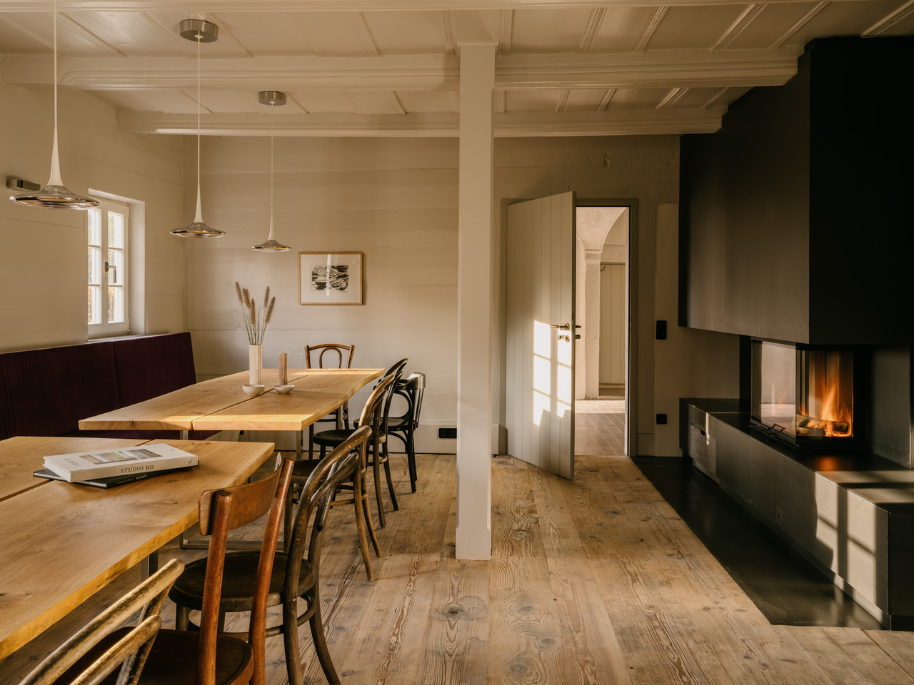
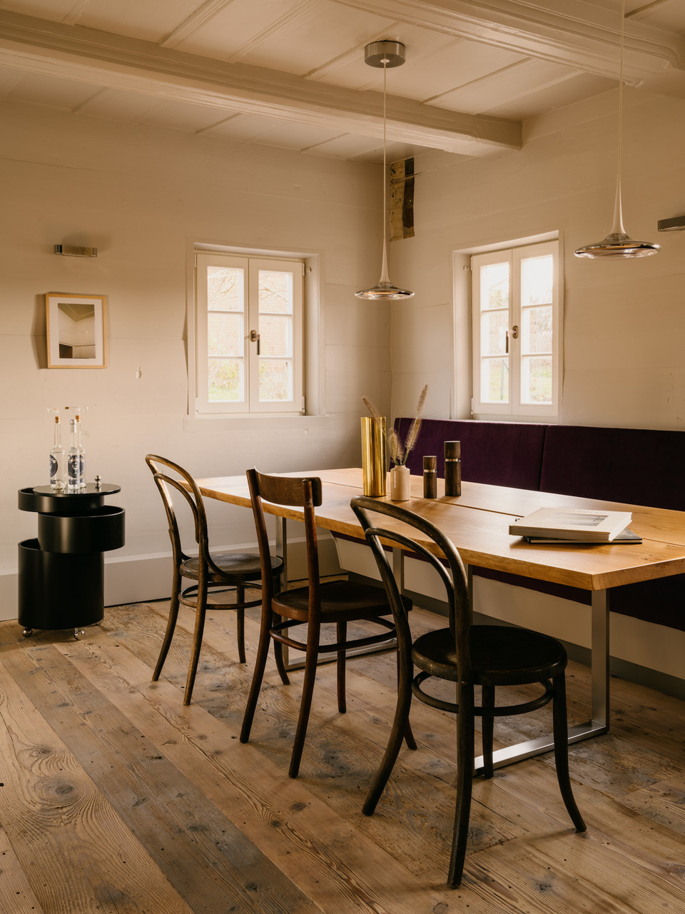
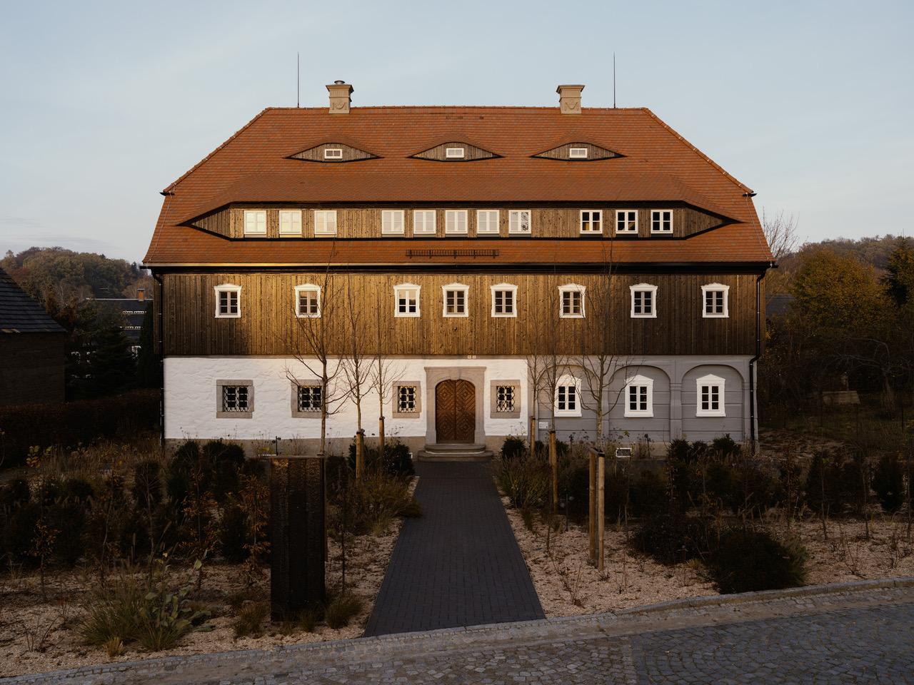
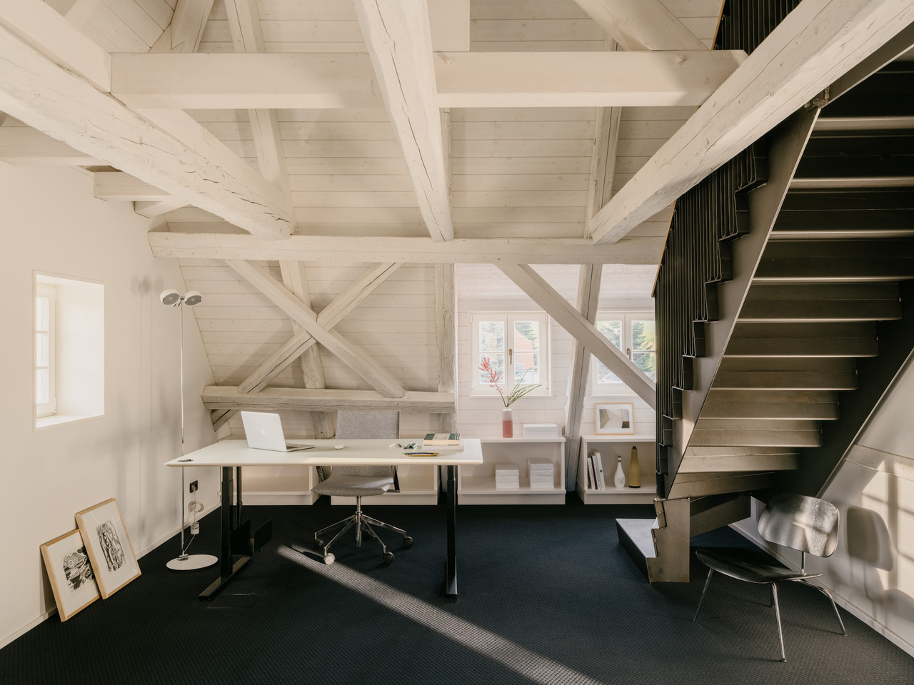
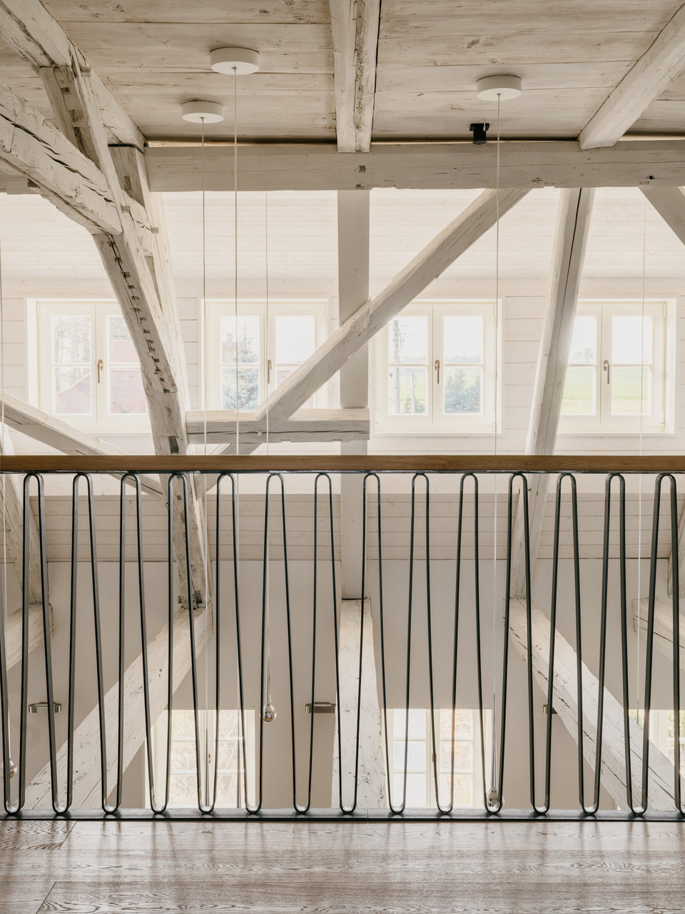
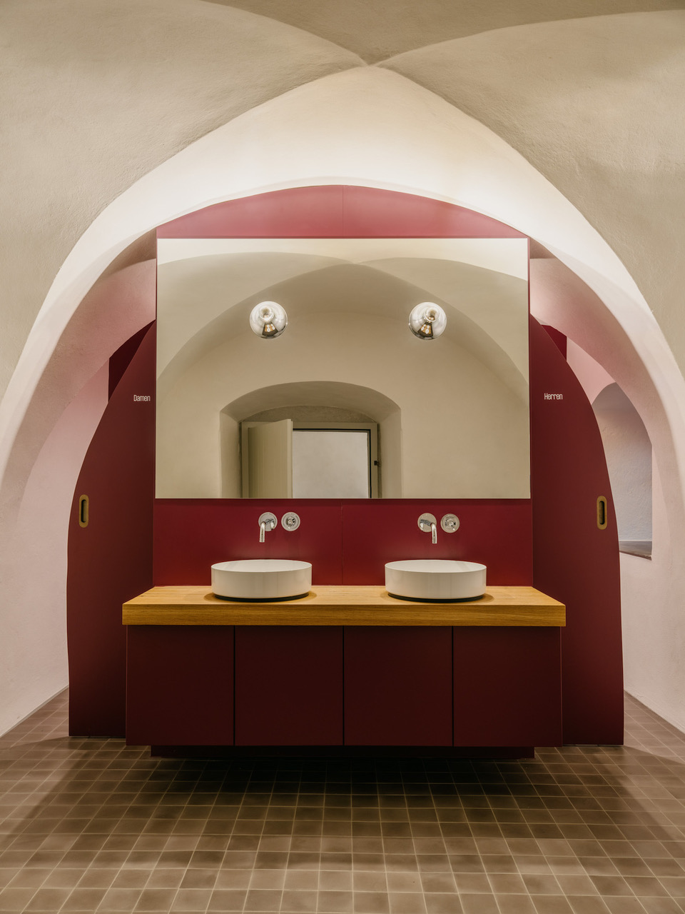
INFORMATION
Receive our daily digest of inspiration, escapism and design stories from around the world direct to your inbox.
Jonathan Bell has written for Wallpaper* magazine since 1999, covering everything from architecture and transport design to books, tech and graphic design. He is now the magazine’s Transport and Technology Editor. Jonathan has written and edited 15 books, including Concept Car Design, 21st Century House, and The New Modern House. He is also the host of Wallpaper’s first podcast.
- Robert Rieger - PhotographyPhotographer