Penthouse living: a New York residential gem by Thomas Juul-Hansen
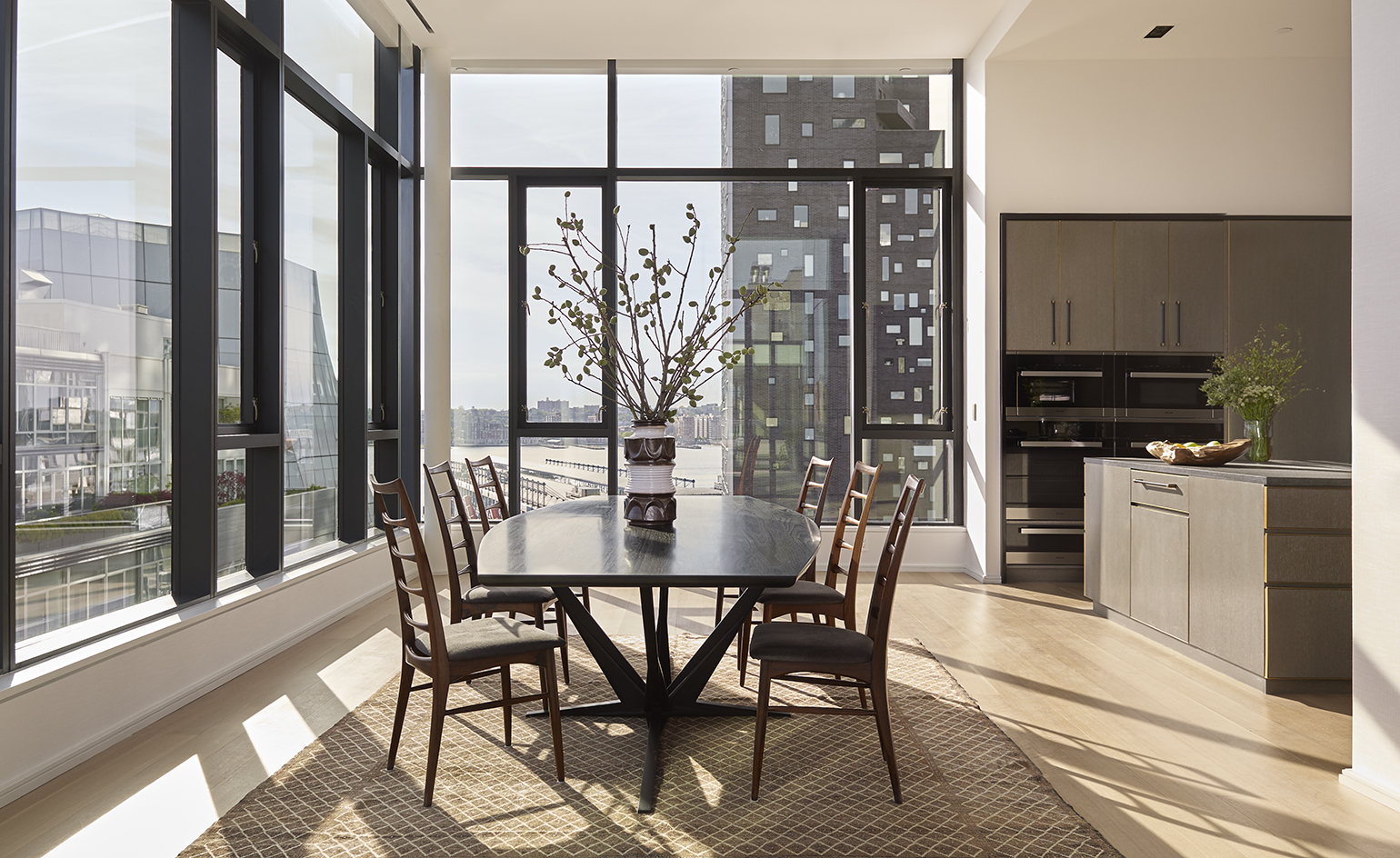
When Thomas Juul-Hansen was charged with designing Chelsea’s latest residential addition, 505 W 19th Street, he came face-to-face with New York City’s celebrated High Line running straight through the middle of his project. The New York-based Danish designer decided to hug the iron-clad, raised park, which now sits as the centrepiece between the address’s two ten-storey towers.
'We saw the High Line as sort of an elongated version of a typical city park, which brings a lot of good energy to the site,' says Juul-Hansen of the project, which links the towers on either side with a connecting lobby underneath the old railway, exposing the ironwork with its glass ceiling.
This community-based energy, along with inspiration from the neighbourhood’s historically deep-walled, brick warehouses, resulted in 35 apartments, ranging from one to five bedrooms. Mimicking the warehouse aesthetic, the exterior is made up of grey limestone bricks, and angled windows utilise the depth of the façade for added privacy, a directed view of the park and a play with the day’s light. 'As the sun moves across the building,' Juul-Hansen says, 'it’s a different building almost every day.'
The west tower is topped off by one of the last available apartments, a crown jewel in the form of a duplex penthouse that boasts 4,664 ft of interior and 1,150 ft of exterior terrace space. Here, Juul-Hansen’s attention to simple-yet-luxe interior detail is evident in the four-bedroom, four-and-a-half bathroom apartment, from the bespoke brass fittings in the steam showers to the way the evening sun moves through the upper level entertainment and dining spaces.
'The High Line is a little bit different, it’s more of a neighbourhood,' Juul-Hansen adds, speaking of the unique spot the new residence holds in the city. 'This is really about enjoying the outdoors and the sun and the views.'
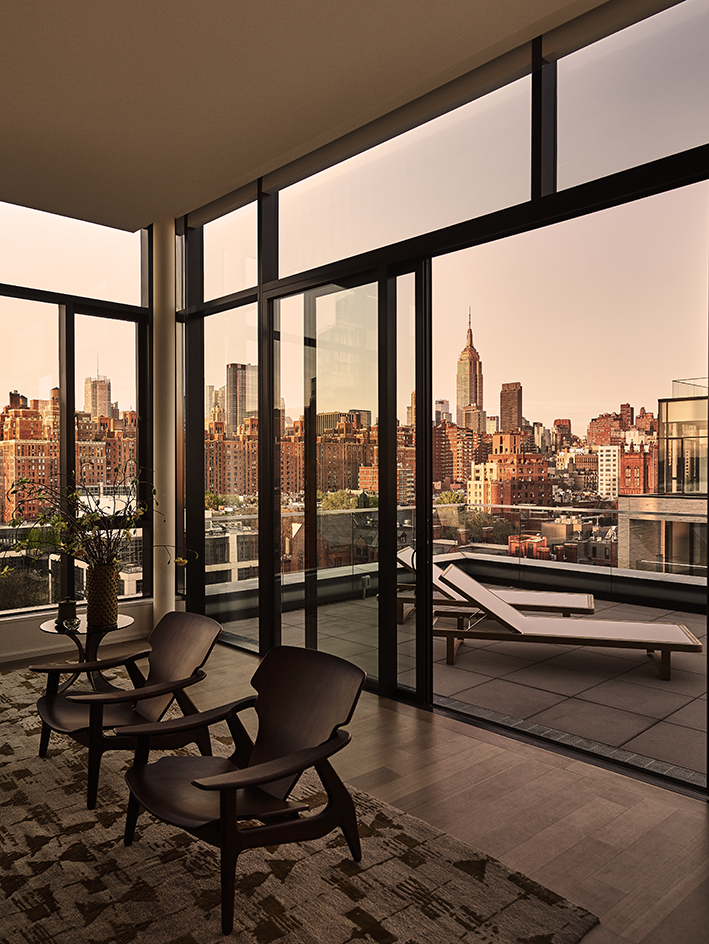
Comprising two ten-storey buildings, the structure houses a mix of 35 residences, ranging from one to five bedrooms
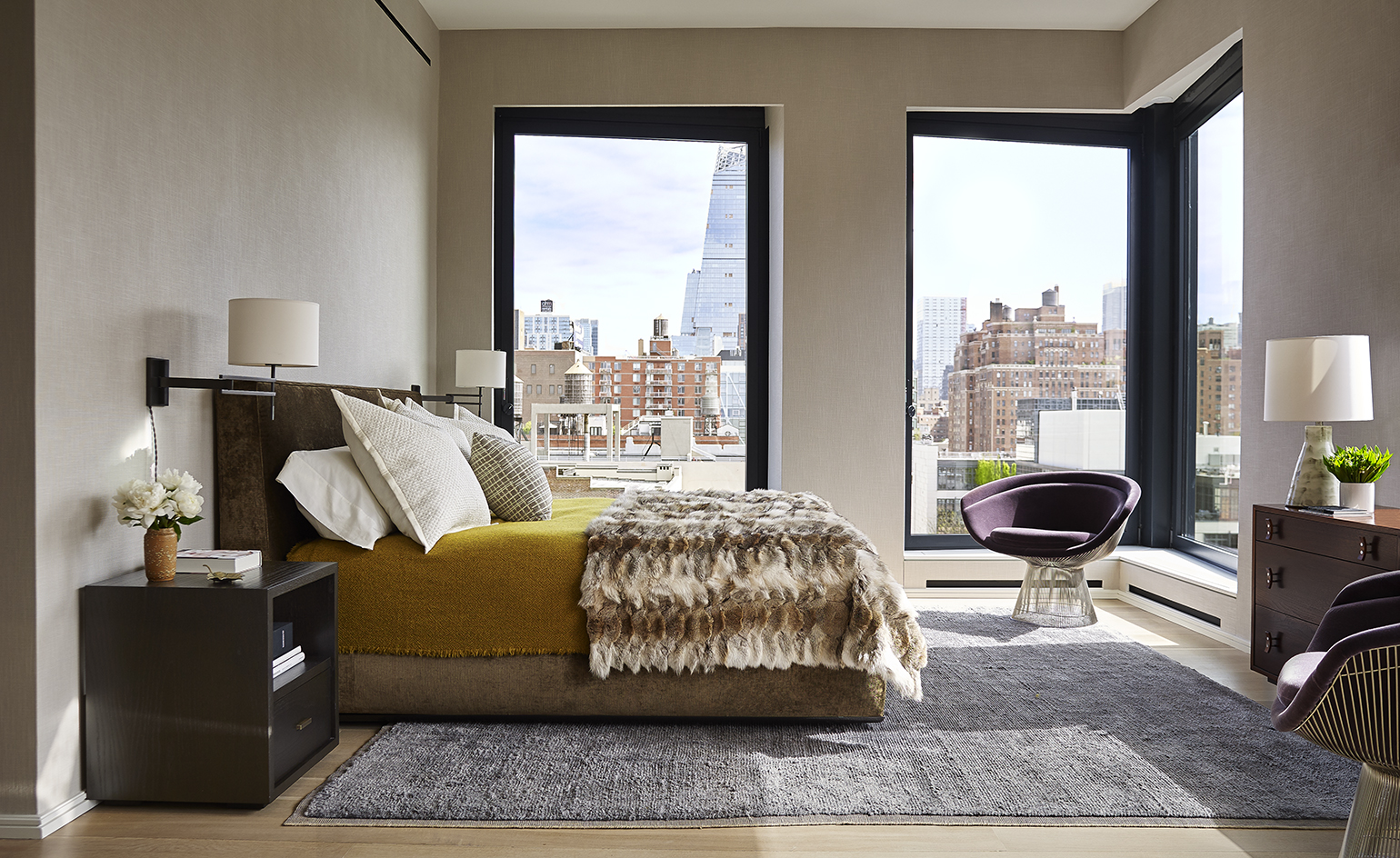
The west tower is topped off by one of the last available apartments, a crown jewel in the form of a duplex penthouse
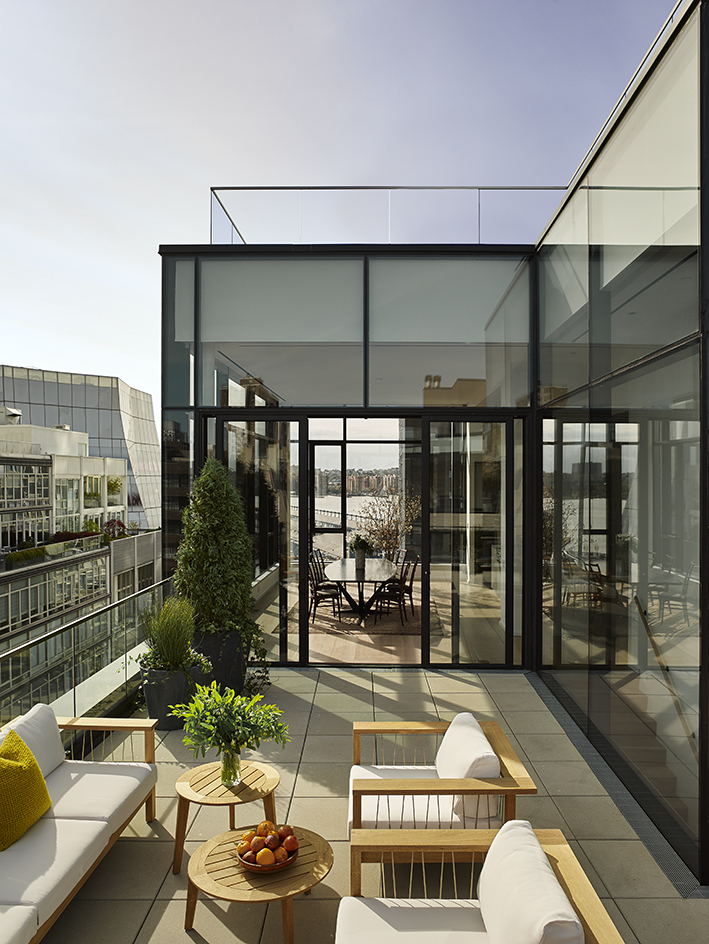
The property boasts 4,664 ft of interior and 1,150 ft of exterior terrace space
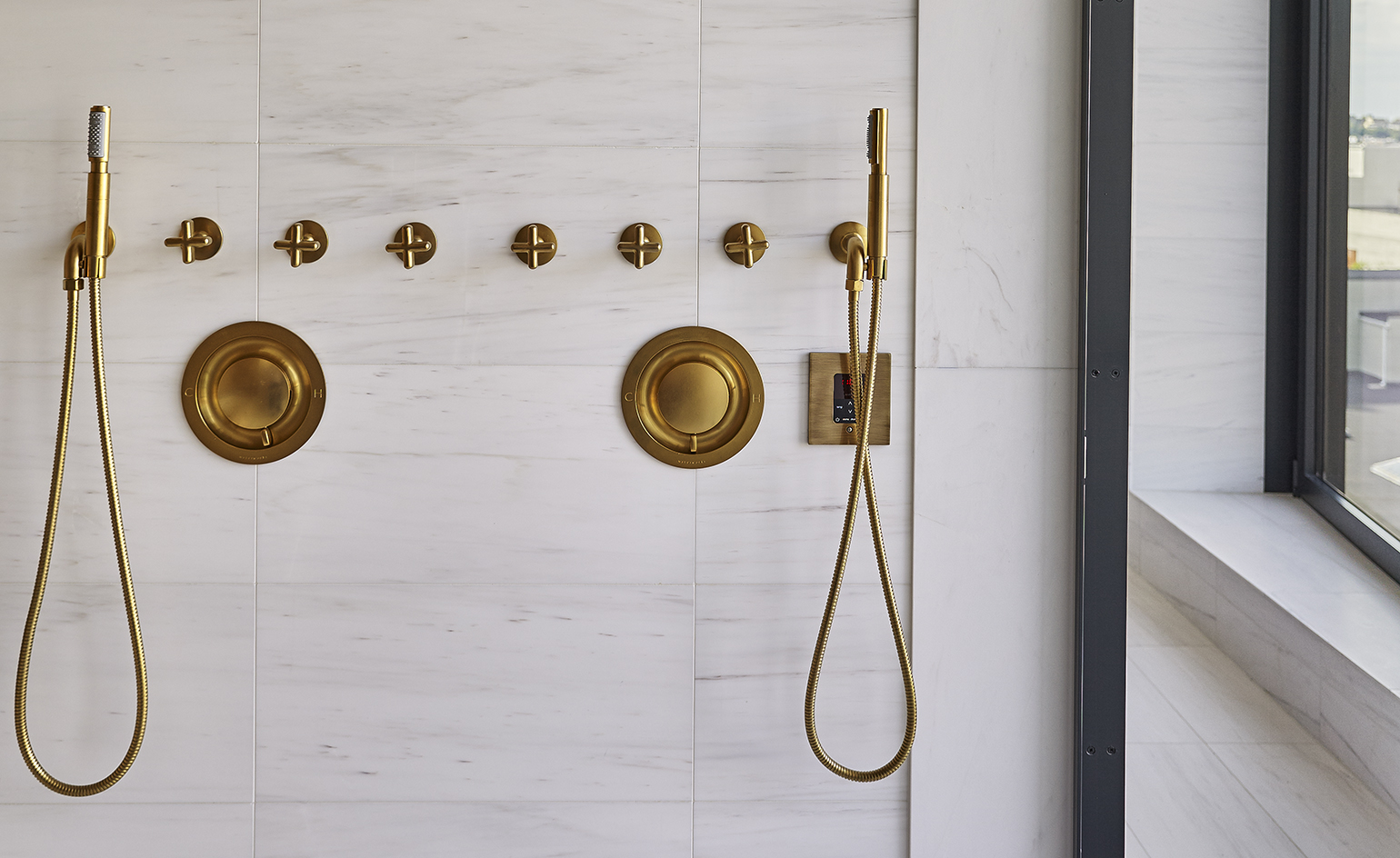
This luxurious unit's features include a powder room, a mud room, a terrace and library
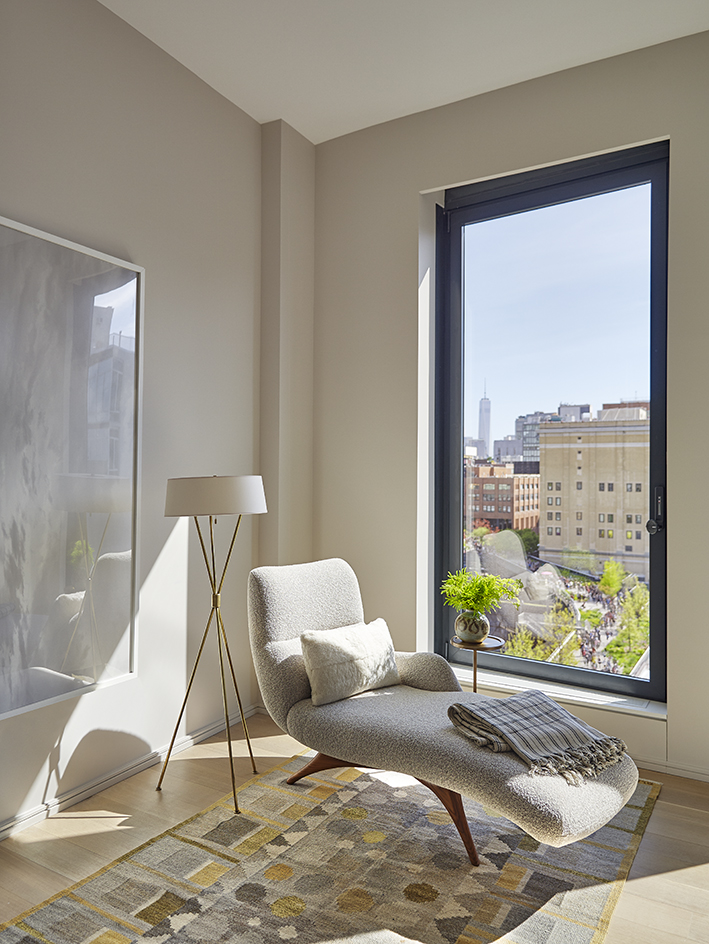
The designer has ensured the grey limestone clad development includes large windows for residents to take in those iconic New York views
INFORMATION
For more information visit Thomas Juul-Hansen’s website
Receive our daily digest of inspiration, escapism and design stories from around the world direct to your inbox.