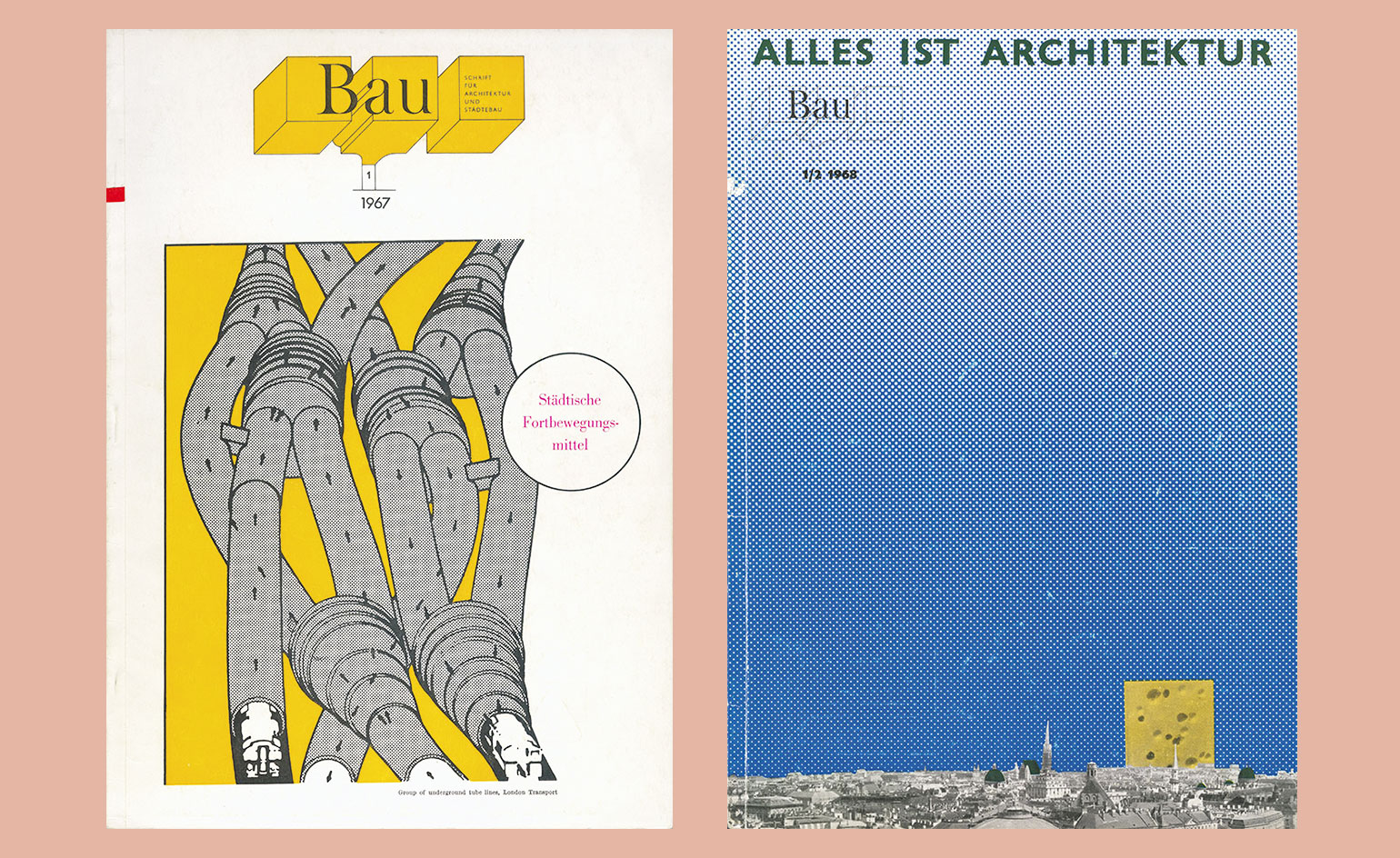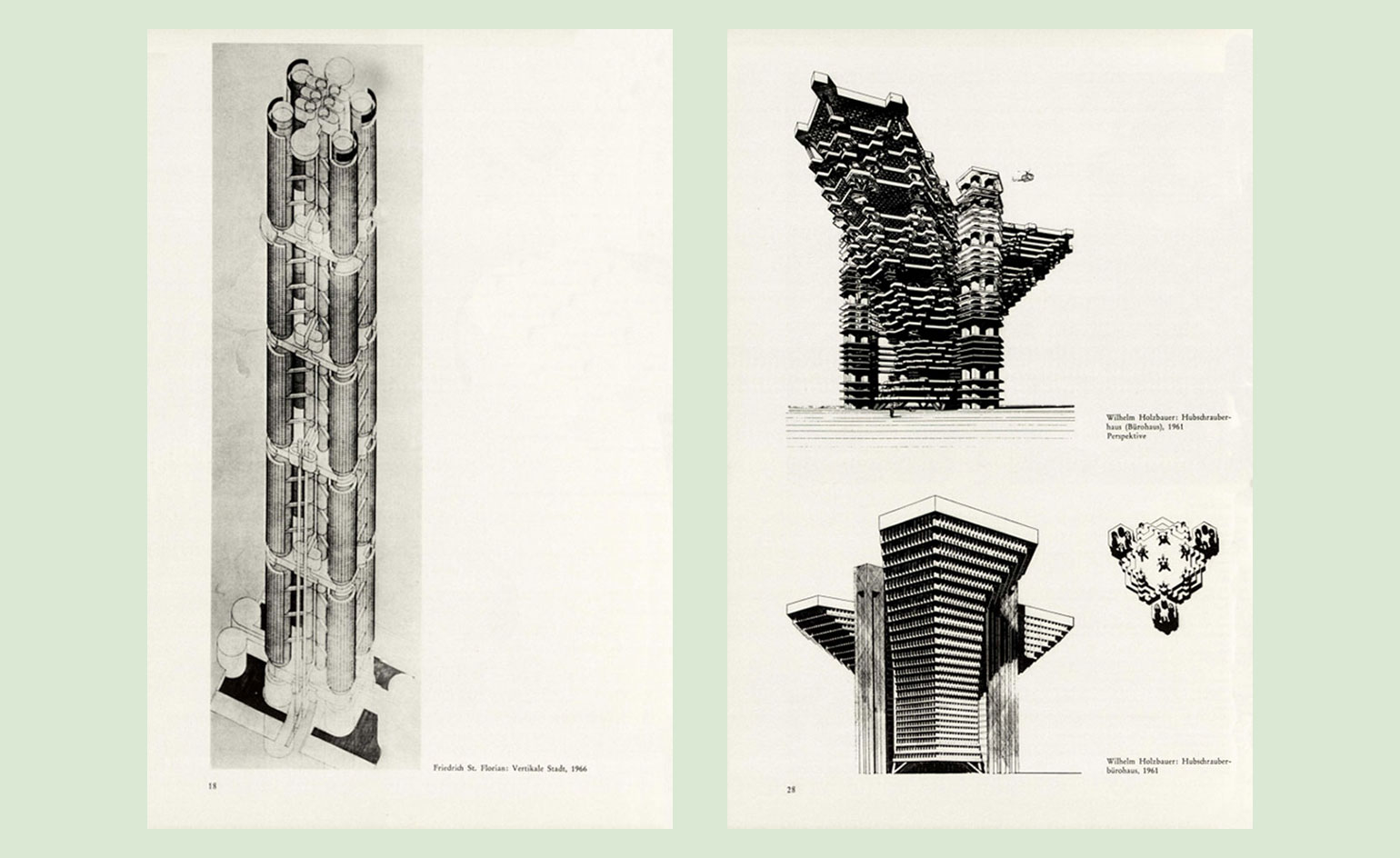Explore Bau Magazine’s influential mix of word and image at the ICA

Receive our daily digest of inspiration, escapism and design stories from around the world direct to your inbox.
You are now subscribed
Your newsletter sign-up was successful
Want to add more newsletters?

Daily (Mon-Sun)
Daily Digest
Sign up for global news and reviews, a Wallpaper* take on architecture, design, art & culture, fashion & beauty, travel, tech, watches & jewellery and more.

Monthly, coming soon
The Rundown
A design-minded take on the world of style from Wallpaper* fashion features editor Jack Moss, from global runway shows to insider news and emerging trends.

Monthly, coming soon
The Design File
A closer look at the people and places shaping design, from inspiring interiors to exceptional products, in an expert edit by Wallpaper* global design director Hugo Macdonald.
The first major presentation of the work of Austrian architecture magazine Bau is launched in the UK today by London's Institute of Contemporary Arts. The influential Vienna-based publication was founded in 1965 and helped define the era's architectural discourse through its inspirational content.
The exhibition, 'Everything is architecture: Bau Magazine from the 60s and 70s', will display vintage issues published between 1965 and 1970. This particular period was a turning point for the magazine as its editorship was at the time taken over by a group of influential Austrian architects and artists, including Hans Hollein, Walter Pichler, Günther Feuerstein and Oswald Oberhuber.
Exploring a period when new experiments in architecture were flourishing globally, the exhibition shows how the magazine presented a platform to push novel ideas, advocating that buildings were much more than mere concrete forms and arguing for their great influence in the realms of art and politics. This radical interdisciplinary approach was crystallised in the 1968 issue of 'Bau' where influential architect Hans Hollein boldly claimed that 'Everything is Architecture'.
In the ICA's display, visitors can experience first hand Bau's unique design and layout and its difference when compared other experimental publications of its time. The publication strikes a beautiful balance between key texts by philosophers, artists and architects and playful, dynamic imagery of architecture, art and popular culture - a powerful mix. Complementing the exhibition, further talks elaborating on the publication's background history will be held by seminal architect, founder of Archigram and former ICA director, Peter Cook.
Offering a glimpse into an exciting turning point in architectural history and press, visitors can see how the iconic magazine broke boundaries and questioned what defined modernist architecture in the pre-war period.

Bau Magazine, Issue 6, 1967 (left, front cover, design by Oswald Oberhuber) and Issue 3, 1965 (right, front Cover, design by Barbara Pflaum). published by Zentralvereinigung der Architekten Österrreichs (Central Association of Austrian Architects)

Bau Magazine, Issue 1, 1967 (left, front cover, design by Walter Pichler based on a diagram from the publication New Movement in Cities by Brian Richards) and Issue 1-2, 1967 (right, front cover, design by Walter Pichler based on a diagram from the publication New Movement in Cities by Brian Richards). published by Zentralvereinigung der Architekten Österrreichs (Central Association of Austrian Architects)

Bau Magazine, , Issue 2-3, 1969 (left, interior page, drawing by Friedrich St. Florian) and Issue 2-3, 1969 (right, interior page, drawing by Friedrich St. Florian). published by Zentralvereinigung der Architekten Österrreichs (Central Association of Austrian Architects)

Bau Magazine, Issue 1, 1967 (left, front cover, design by Walter Pichler based on a diagram from the publication New Movement in Cities by Brian Richards) and Issue 3, 1968 (right, front cover, design by Oswald Oberhuber). published by Zentralvereinigung der Architekten Österrreichs (Central Association of Austrian Architects)

Bau Magazine, Issue 2, 1967 (left, back cover, advertising) and Issue 2, 1967 (right, back cover, advertising). published by Zentralvereinigung der Architekten Österrreichs (Central Association of Austrian Architects)
Receive our daily digest of inspiration, escapism and design stories from around the world direct to your inbox.