Double bill: Patel Taylor complete two new projects for Essex University

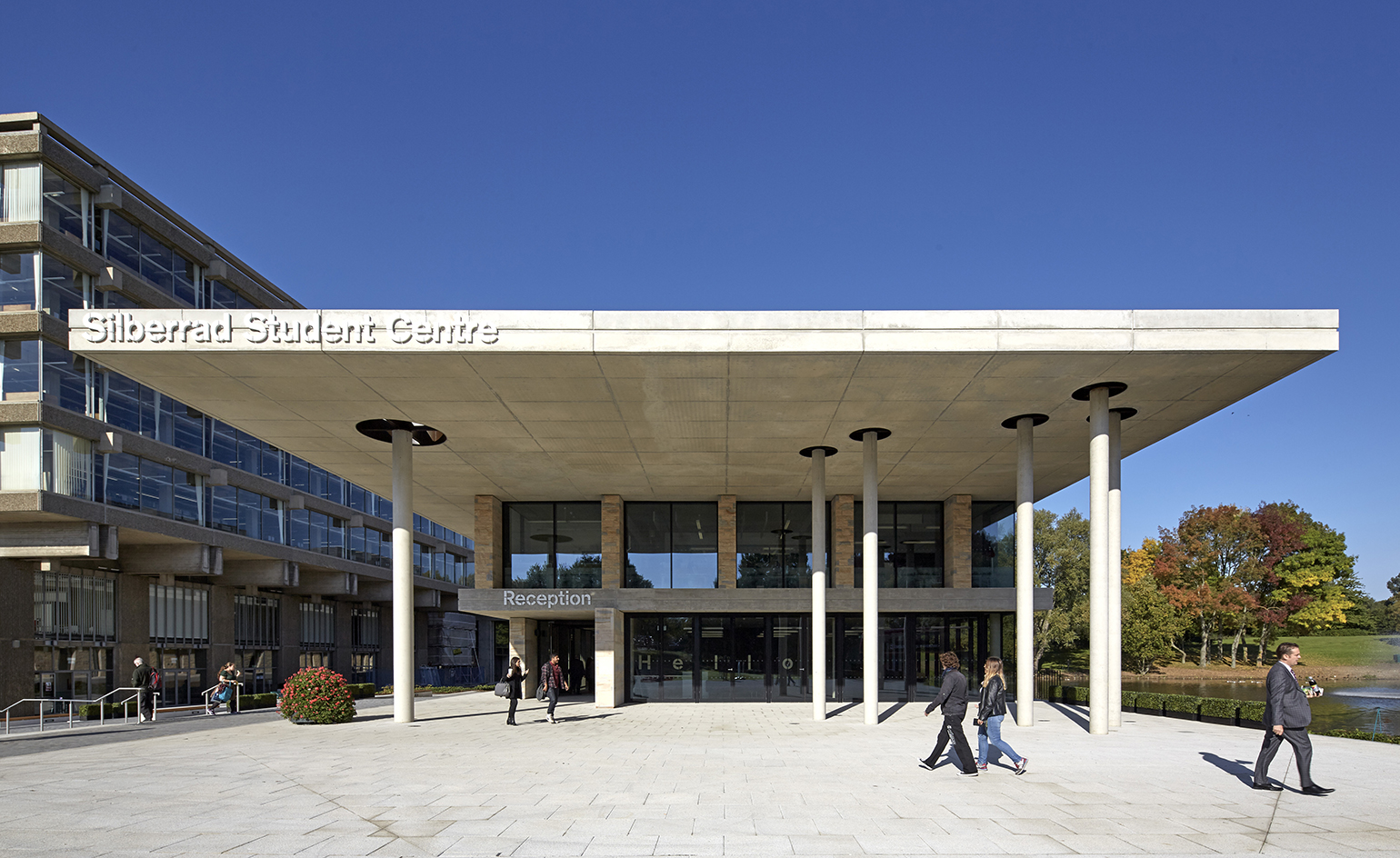
Receive our daily digest of inspiration, escapism and design stories from around the world direct to your inbox.
You are now subscribed
Your newsletter sign-up was successful
Want to add more newsletters?

Daily (Mon-Sun)
Daily Digest
Sign up for global news and reviews, a Wallpaper* take on architecture, design, art & culture, fashion & beauty, travel, tech, watches & jewellery and more.

Monthly, coming soon
The Rundown
A design-minded take on the world of style from Wallpaper* fashion features editor Jack Moss, from global runway shows to insider news and emerging trends.

Monthly, coming soon
The Design File
A closer look at the people and places shaping design, from inspiring interiors to exceptional products, in an expert edit by Wallpaper* global design director Hugo Macdonald.
London based architects Patel Taylor – headed by Pankaj Patel and Andrew Taylor – have just completed two new buildings for the Essex University campus, drawing on the complex's original 1960s utopian masterplan, by Architects Cooperative Partnership.
The additions include a new wing for the Albert Sloman Library and the Silberrad Student Centre, which together create a natural gateway for the site, framing the east-west axis at the northern edge of the campus.
This isn't the first time Patel Taylor have worked on this site. The firm's stainless steel clad Ivor Crewe Lecture Theatre was finished in 2006, meaning the pair were already familiar with the campus' needs and peculiarities, ready to make the most of the new commission's challenges and apply their own spin.
And so they did; originally commissioned as a single building, the two functions were eventually split into two separate structures by the architects, 'allowing each new building to have its own identity'. Explains Taylor, 'The original 1960s plan placed student life at its heart and we're now bringing this into the 21st century.'
Aesthetically, Patel Taylor took their cue from the campus' existing buildings and arrangement – the library, for example, clearly references its original 1963 building.
The student centre, on the other hand, 'rests on a deck of stone at the edge of a lake' and creates a dialogue with the library's composition nearby. Irregular glazing references the correspondingly erratic window patterns found across the campus.
This commission's centrepiece, though, is without a doubt the sculptural steel and oak staircase, which elegantly cantilevers through a three storey atrium, twisting and turning until it lands by the new centre's visitor reception.
The library and student centre are just two new projects for the university, whose buildings are currently undergoing a major overhaul. More upgrades and redesigns are set to follow in the next few years.
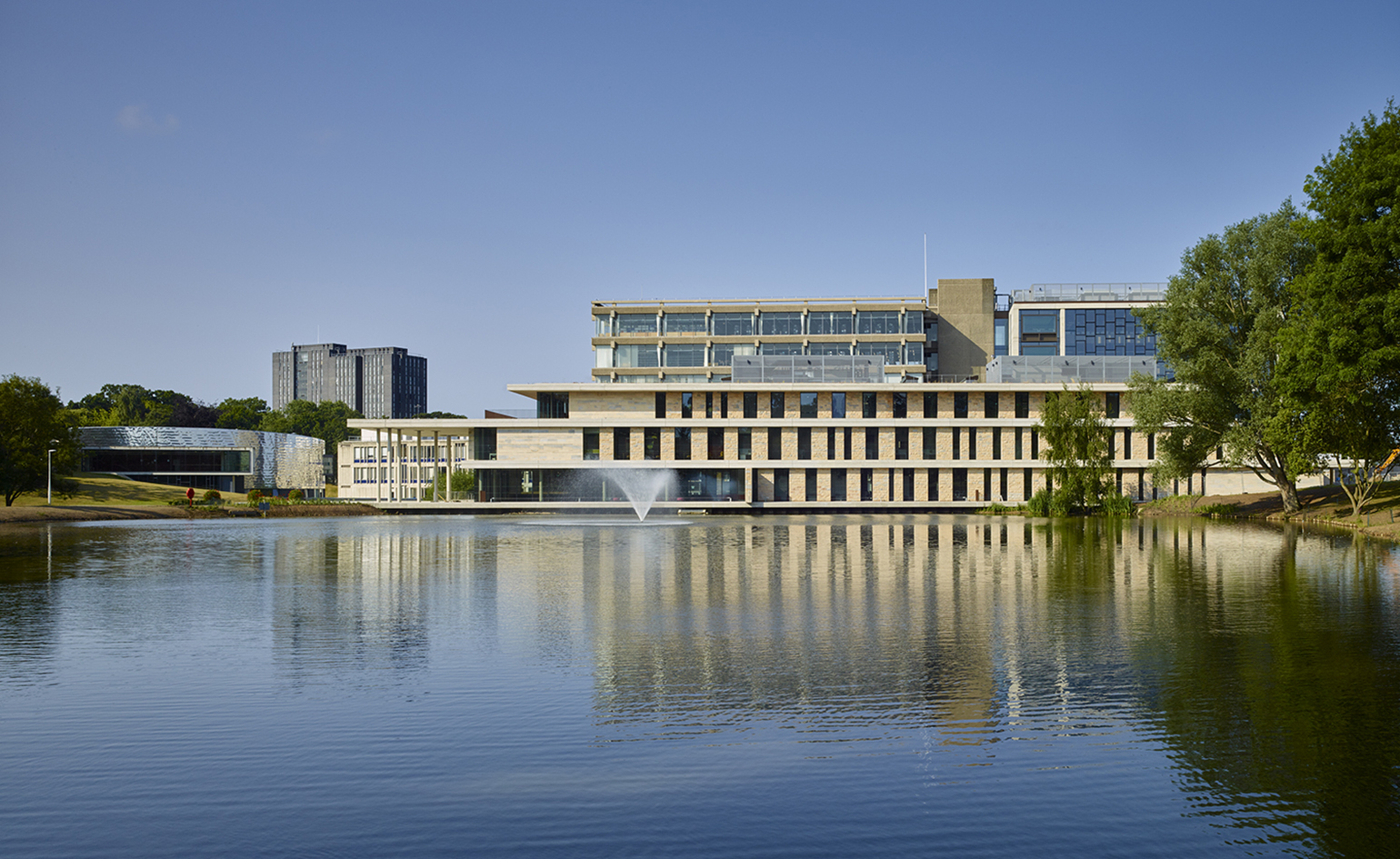
The architects opted for dual design to afford each structure its own identity. Pictured: the Silberrad Student Centre.
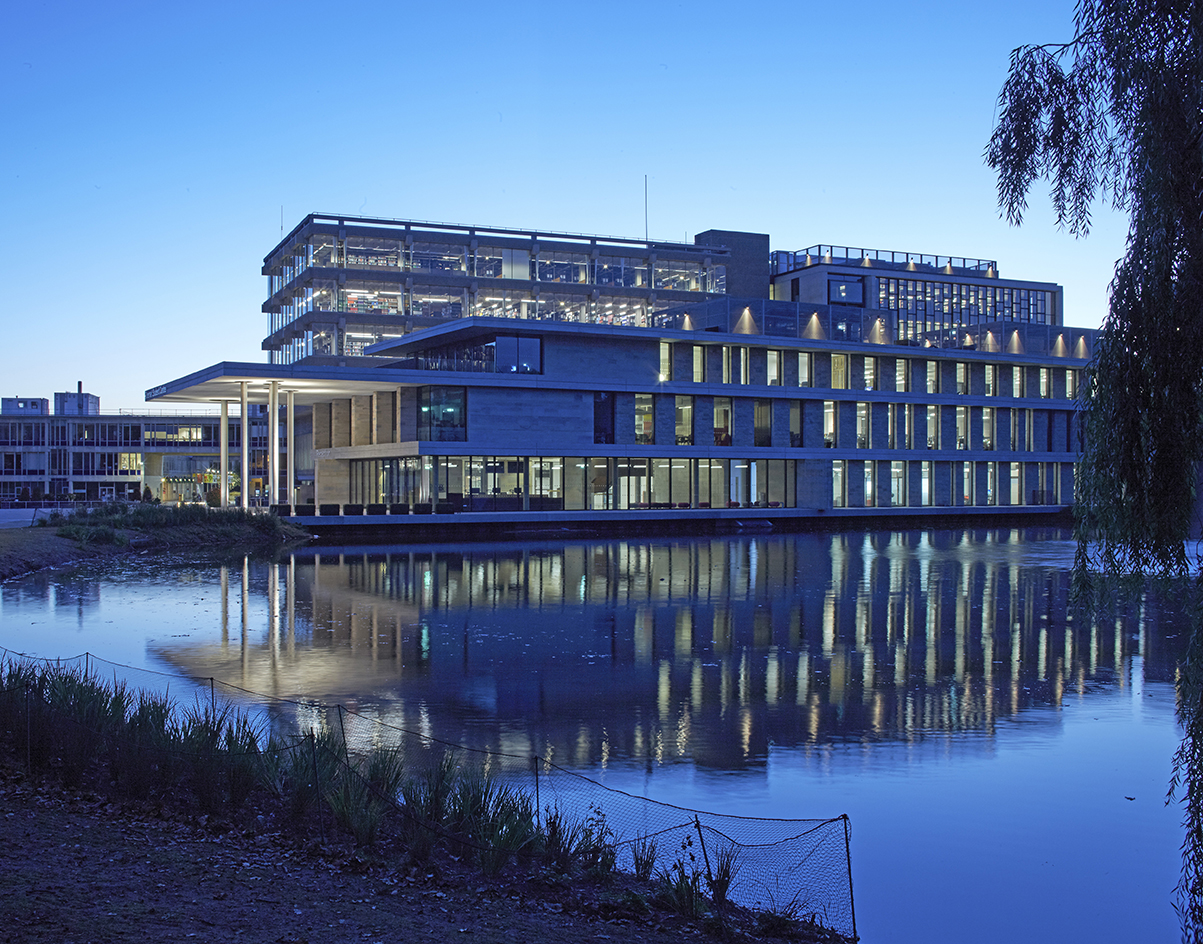
The centre sits on a stone plinth by the edge of a lake.
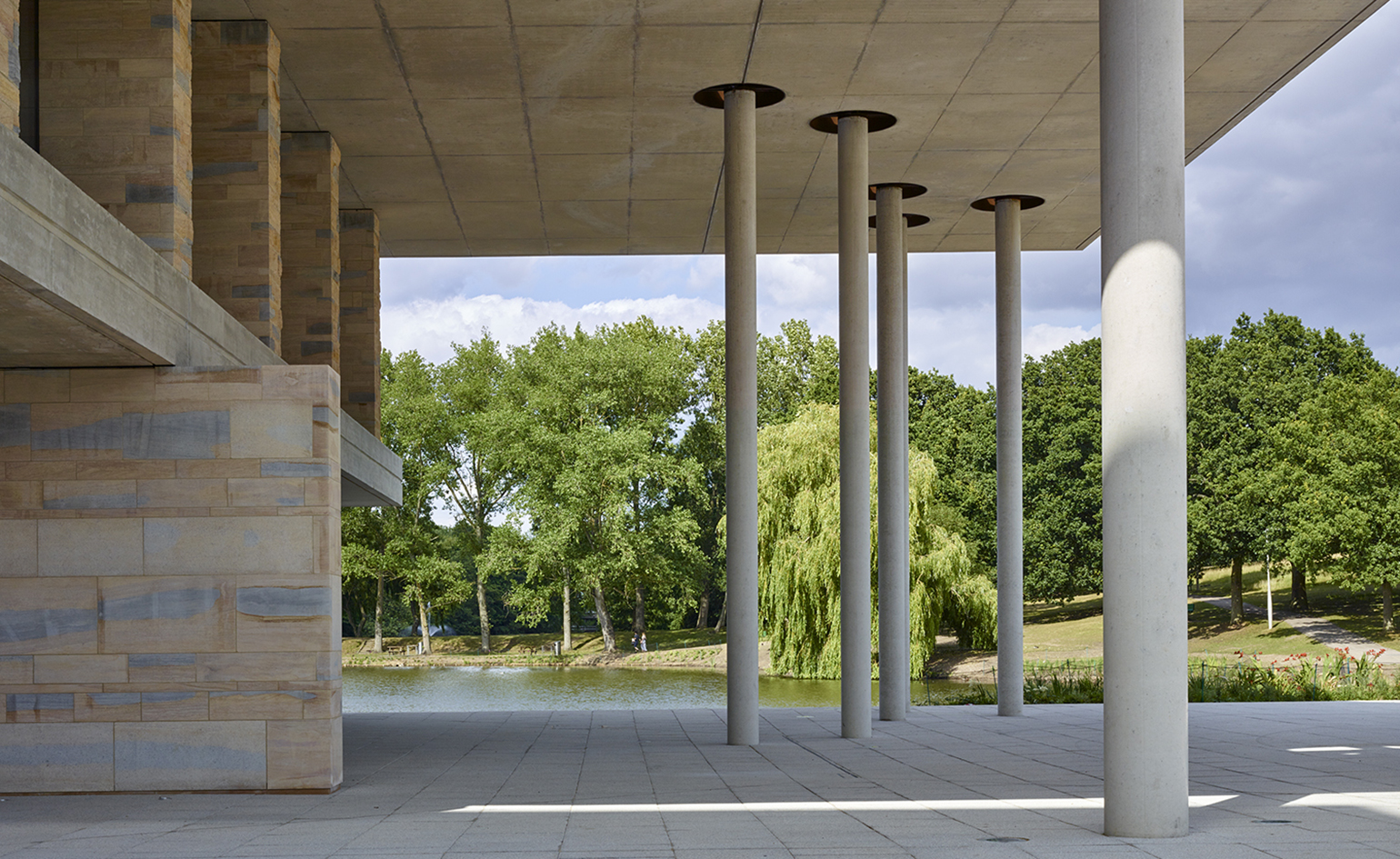
A composition of slim, tall columns supports the Student Centre’s roof.
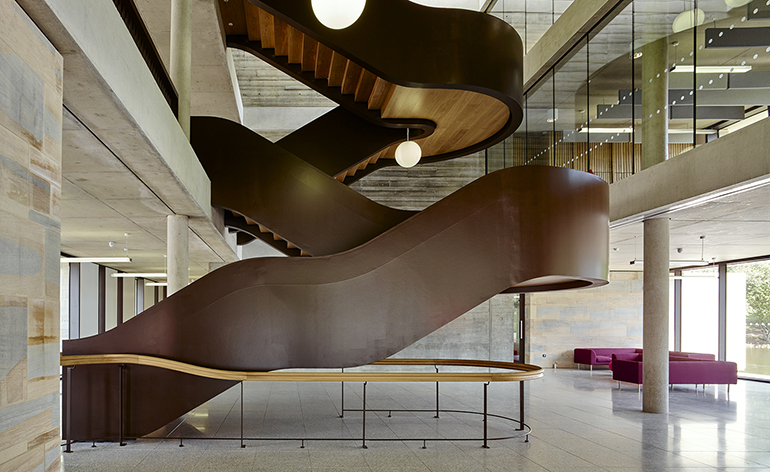
A sculptural steel and oak staircase elegantly cantilevers through a three storey atrium, landing by the centre’s new visitor reception.
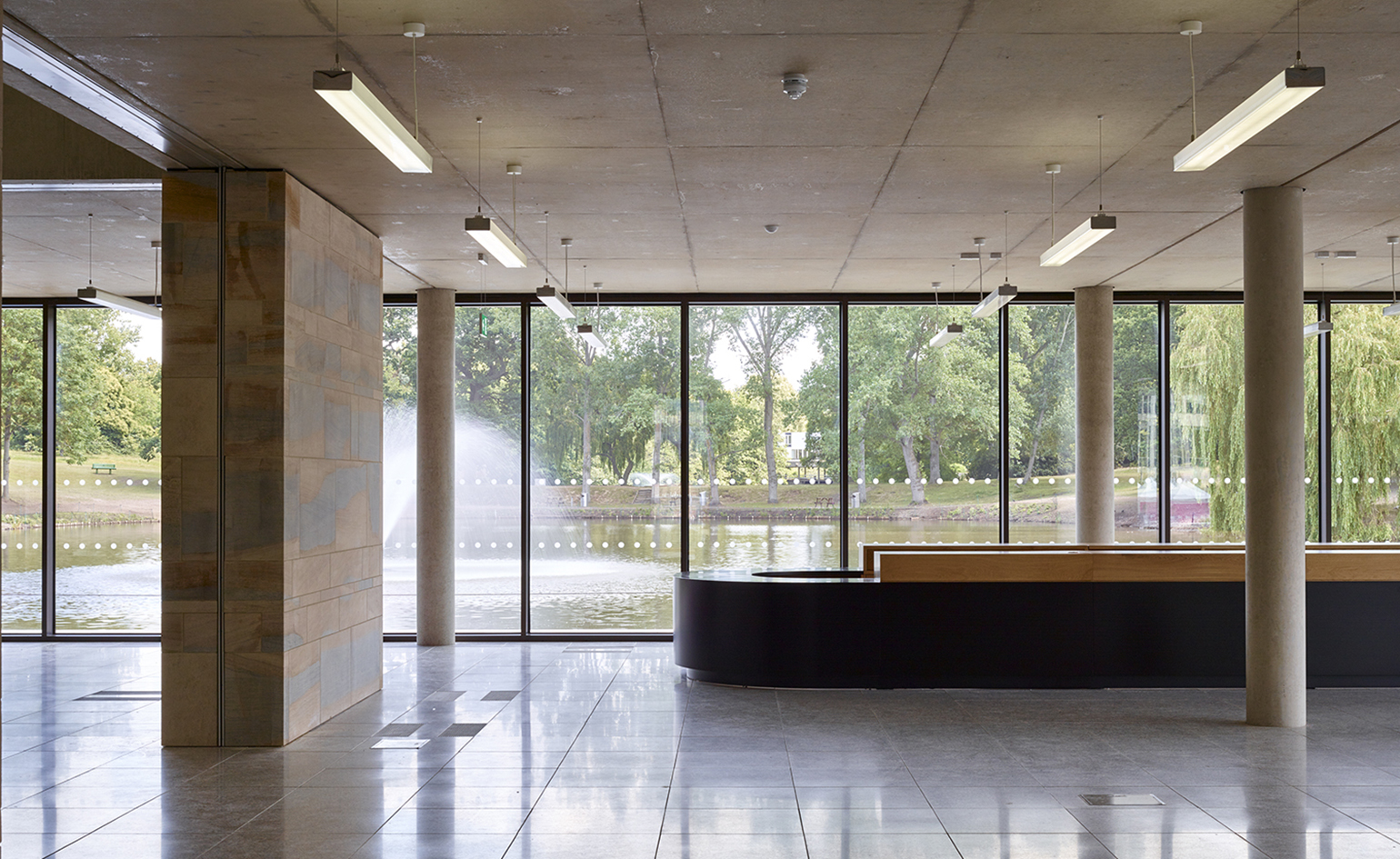
Patel Taylor drew inspiration from the campus’ existing buildings when choosing materials and designing the new structures.
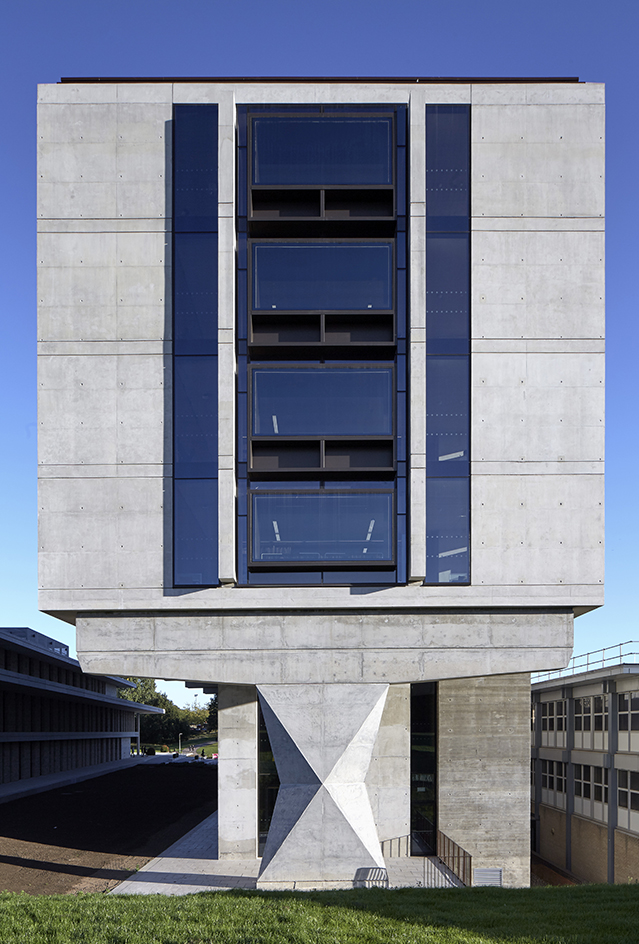
The library extension takes its cue from the campus’ original 1963 building.
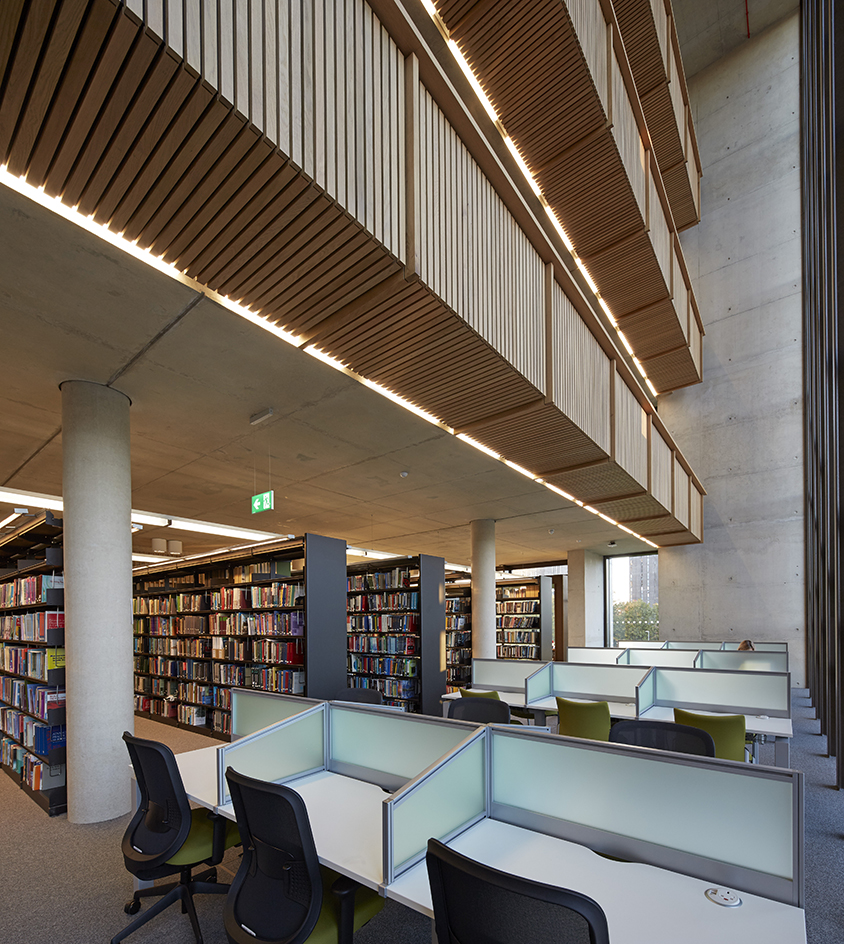
This is not the first time Patel Taylor have work on the Essex University site. Their stainless steel clad Ivor Crewe Lecture Theatre was finished in 2006.
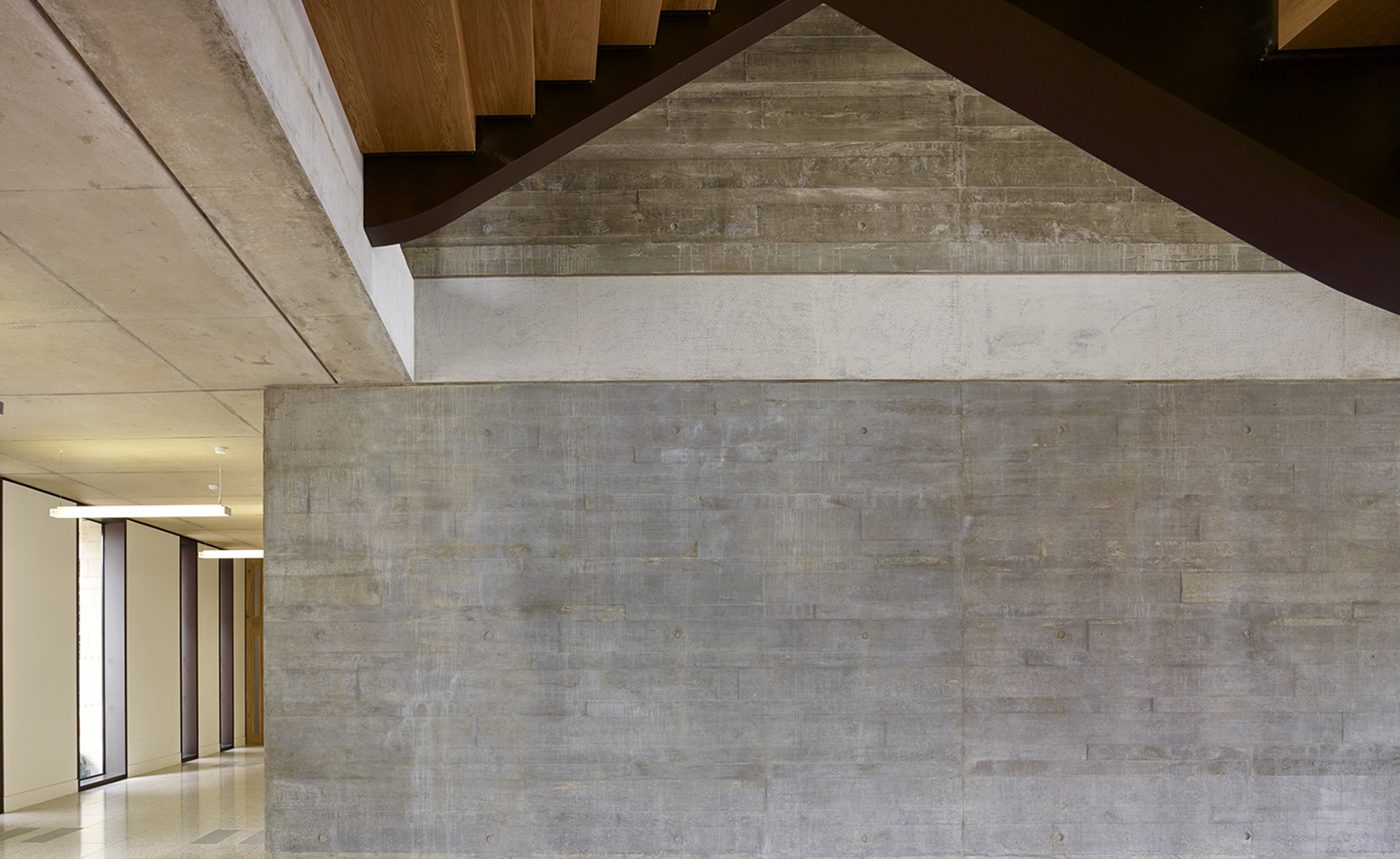
For these new designs, the architects studied the complex’s original 1960s utopian masterplan, conceived by Architects Cooperative Partnership.
INFORMATION
For more information, visit Patel Taylor’s website
Receive our daily digest of inspiration, escapism and design stories from around the world direct to your inbox.
Ellie Stathaki is the Architecture & Environment Director at Wallpaper*. She trained as an architect at the Aristotle University of Thessaloniki in Greece and studied architectural history at the Bartlett in London. Now an established journalist, she has been a member of the Wallpaper* team since 2006, visiting buildings across the globe and interviewing leading architects such as Tadao Ando and Rem Koolhaas. Ellie has also taken part in judging panels, moderated events, curated shows and contributed in books, such as The Contemporary House (Thames & Hudson, 2018), Glenn Sestig Architecture Diary (2020) and House London (2022).
