Preservation easement secures the future of Eliot Noyes’ 1954 family home
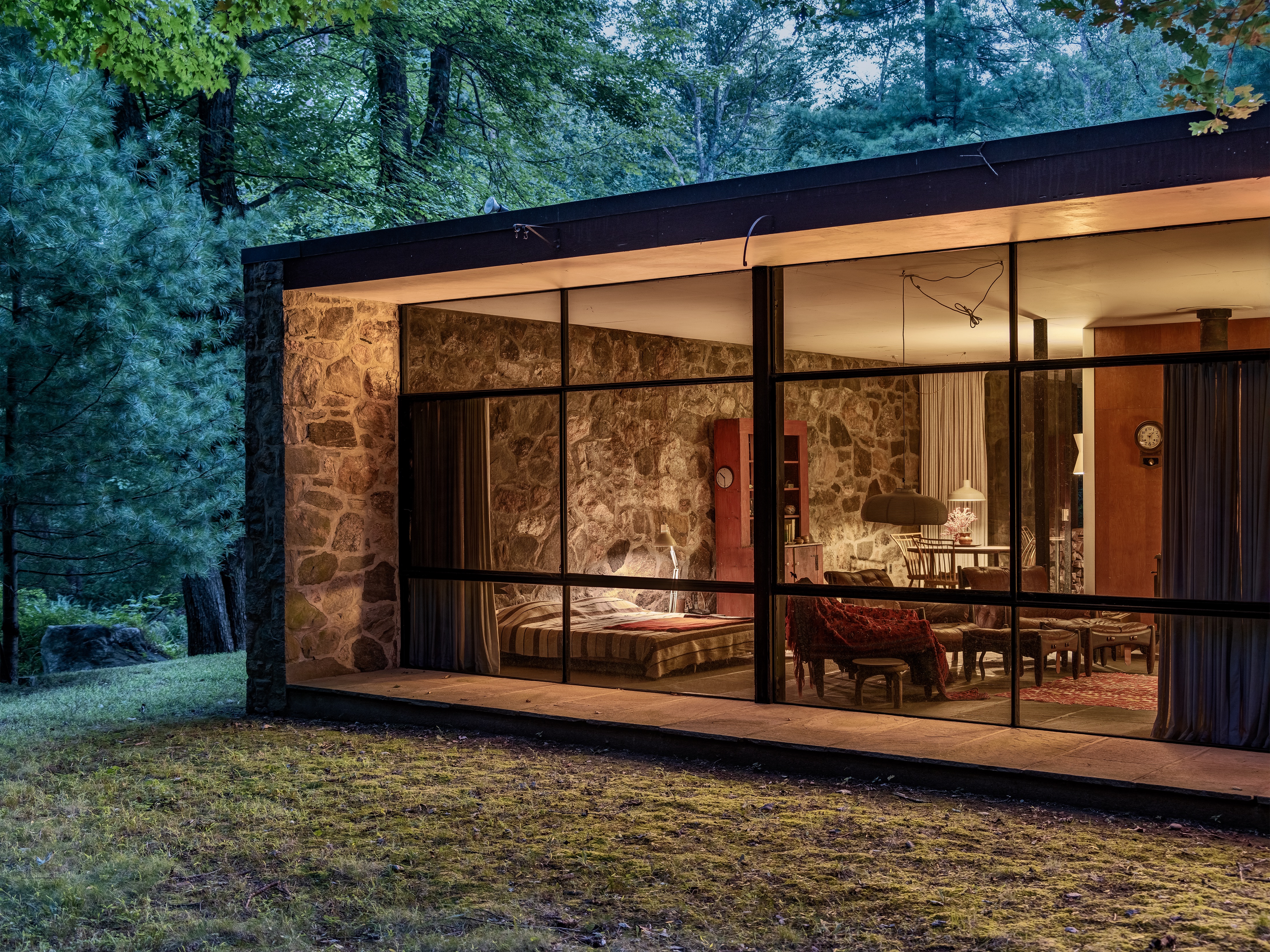
Receive our daily digest of inspiration, escapism and design stories from around the world direct to your inbox.
You are now subscribed
Your newsletter sign-up was successful
Want to add more newsletters?

Daily (Mon-Sun)
Daily Digest
Sign up for global news and reviews, a Wallpaper* take on architecture, design, art & culture, fashion & beauty, travel, tech, watches & jewellery and more.

Monthly, coming soon
The Rundown
A design-minded take on the world of style from Wallpaper* fashion features editor Jack Moss, from global runway shows to insider news and emerging trends.

Monthly, coming soon
The Design File
A closer look at the people and places shaping design, from inspiring interiors to exceptional products, in an expert edit by Wallpaper* global design director Hugo Macdonald.
Famed for its architectural cache, the town of New Canaan in Connecticut is considered a hotbed of design, both historical and contemporary. This reputation stems back to the arrival of the so-called Harvard Five (the group of architects comprised of Philip Johnson, Marcel Breuer, John M. Johansen, Landis Gores and Eliot Noyes), who settled there together in the mid-1940s.
While Johnson’s Glass House certainly needs no introduction, Eliot Noyes’ renowned 1954 family home (known as the Noyes House II) is currently commanding attention. Thanks to a preservation easement that was signed with the Connecticut Trust for Historic Preservation last month, the Noyes’ family (who still own the house) has ensured that the legacy and original design intent of the home will be loyally protected and preserved through future ownerships.

Noyes was undoubtedly one of America’s leading figures in design and architecture. A student of Walter Gropius, as were the other five, he became the first director of industrial design at New York’s Museum of Modern Art and was also a founding figure in Aspen’s Design conference. Amongst his other achievements, he counts the design of IBM’s Selectric typewriter (1961) and championing the careers of Charles Eames and Eero Saarinen in his curatorial role.
Noyes moved his family to New Canaan in the mid-1940s. He designed the Noyes House II with the intention of expanding his family’s footprint while also expressing his design ideals. With one wing devoted to bedrooms and rest, and a parallel wing designated for gathering, the house is brought together by an open-air courtyard that gracefully unites the two separate functions.
‘Our family is proud to establish this easement with the Connecticut Trust for Historic Preservation to ensure the longevity of this house’s remarkable design. Preserving this house is our contribution to the larger story of New Canaan as a nexus of design representing new ideas,’ says Fred Noyes, son of Eliot Noyes.
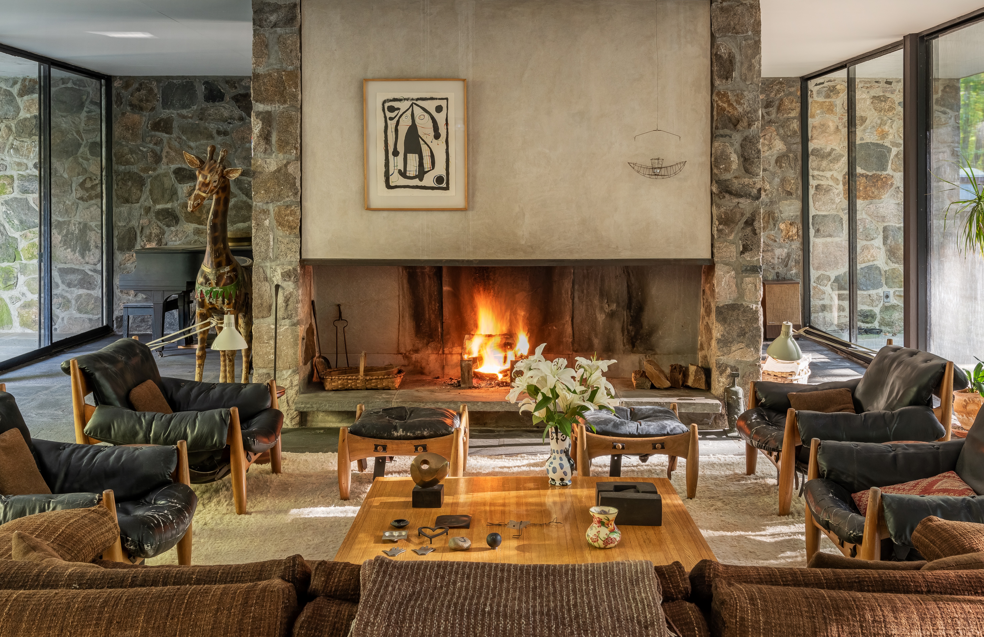
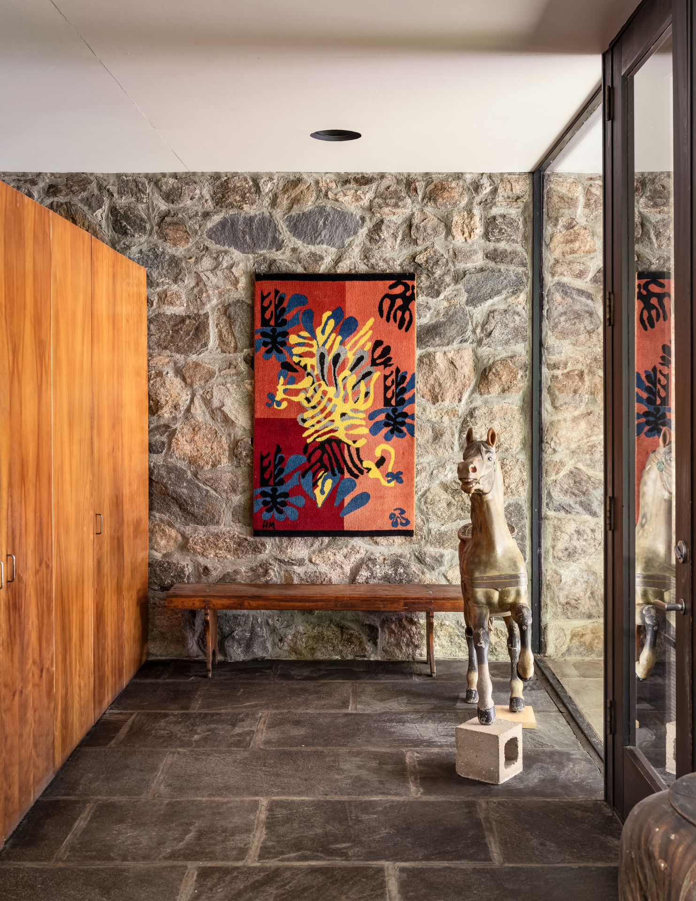
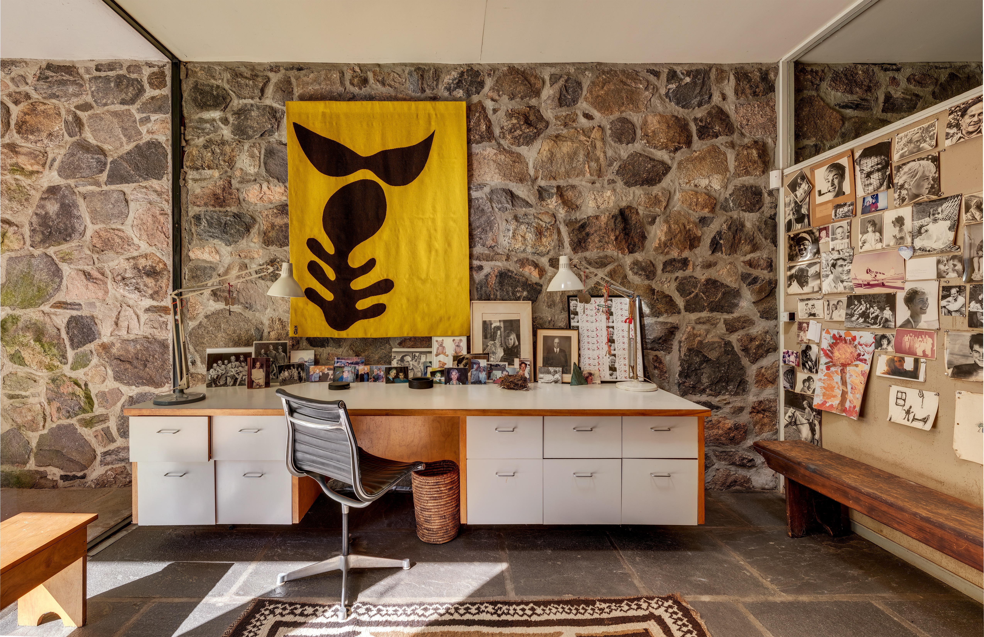
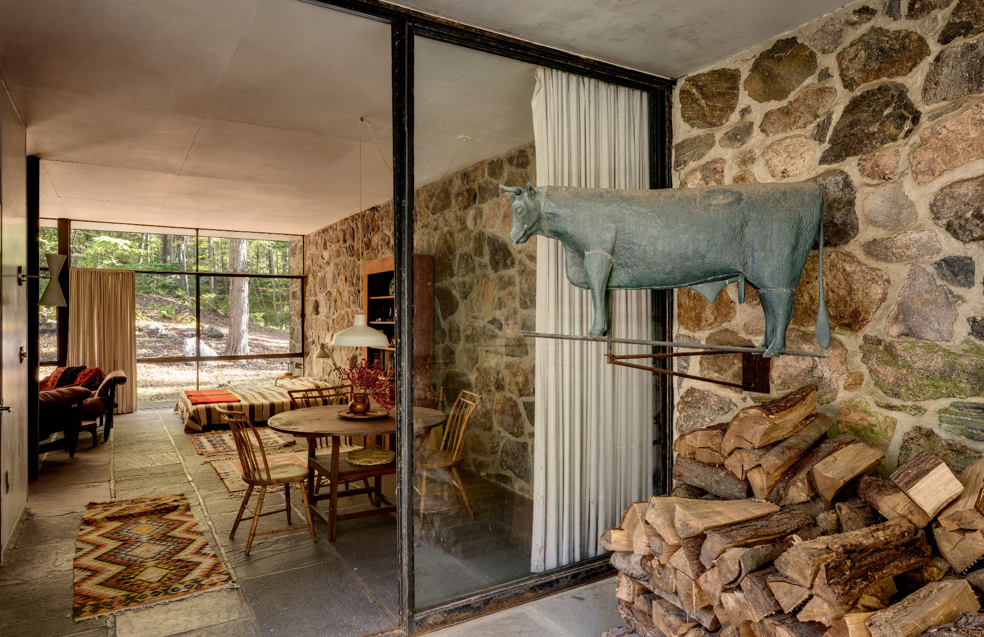
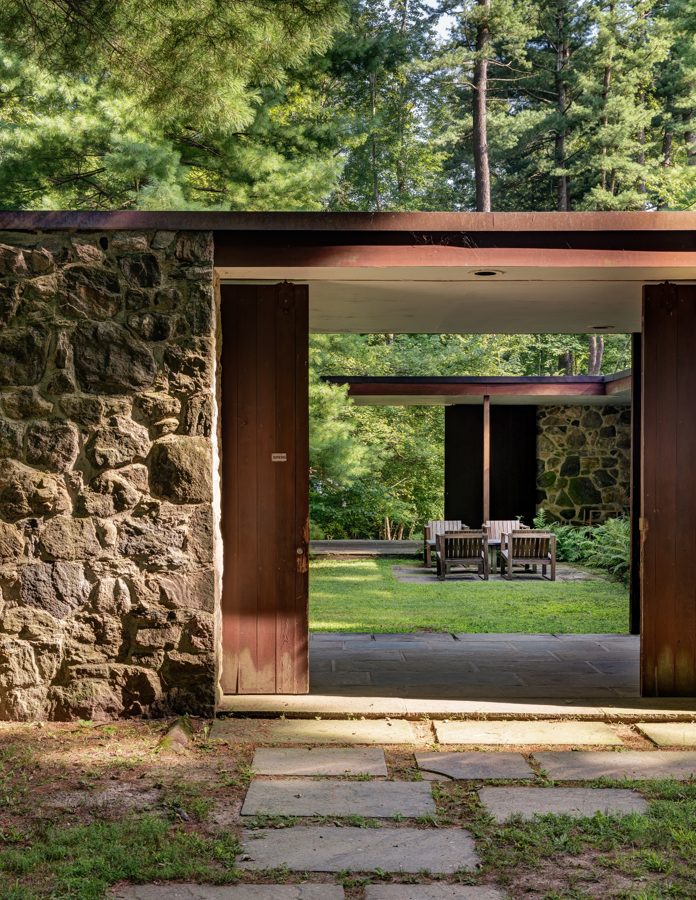
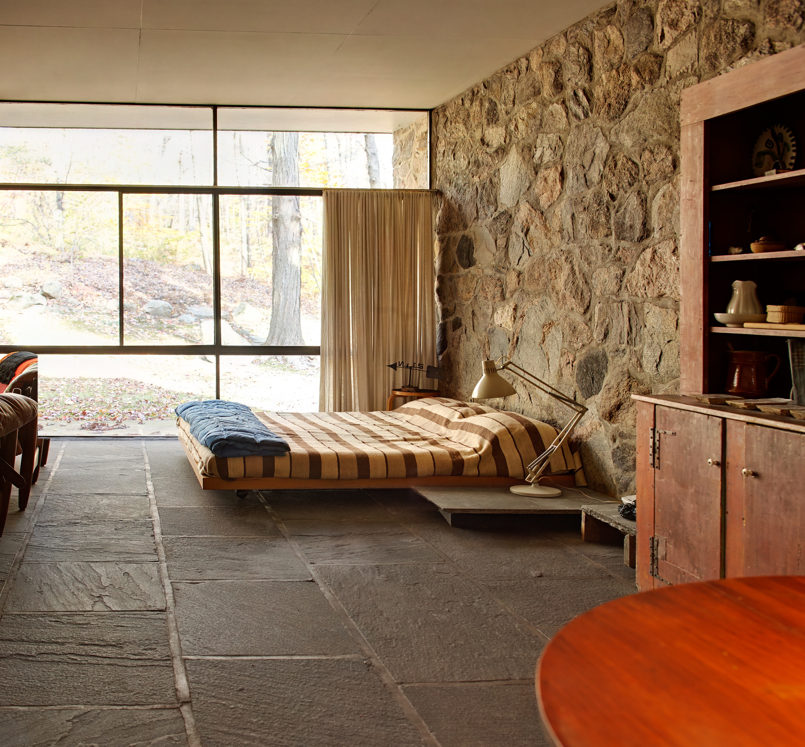

INFORMATION
Receive our daily digest of inspiration, escapism and design stories from around the world direct to your inbox.
Pei-Ru Keh is a former US Editor at Wallpaper*. Born and raised in Singapore, she has been a New Yorker since 2013. Pei-Ru held various titles at Wallpaper* between 2007 and 2023. She reports on design, tech, art, architecture, fashion, beauty and lifestyle happenings in the United States, both in print and digitally. Pei-Ru took a key role in championing diversity and representation within Wallpaper's content pillars, actively seeking out stories that reflect a wide range of perspectives. She lives in Brooklyn with her husband and two children, and is currently learning how to drive.