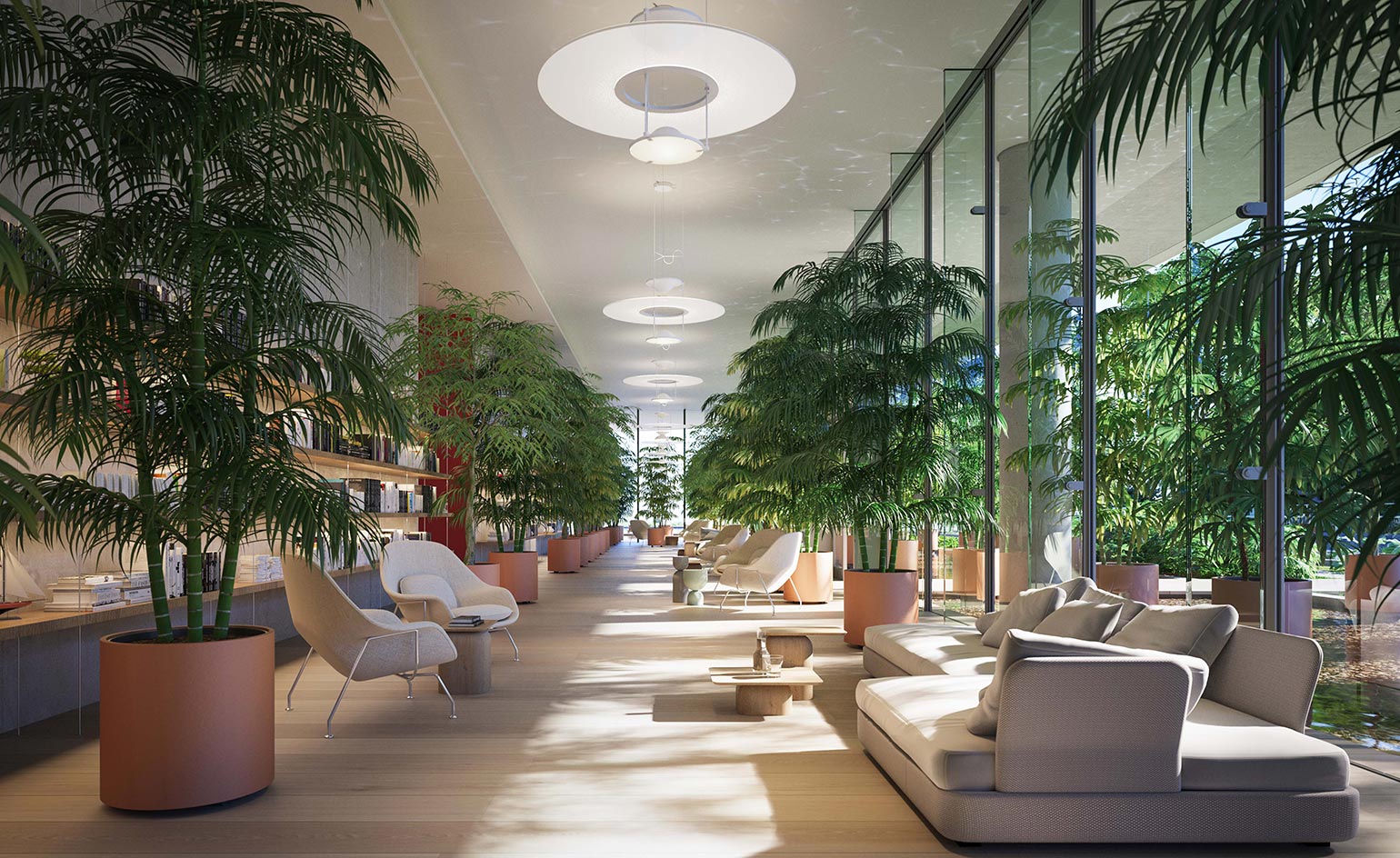
Receive our daily digest of inspiration, escapism and design stories from around the world direct to your inbox.
You are now subscribed
Your newsletter sign-up was successful
Want to add more newsletters?

Daily (Mon-Sun)
Daily Digest
Sign up for global news and reviews, a Wallpaper* take on architecture, design, art & culture, fashion & beauty, travel, tech, watches & jewellery and more.

Monthly, coming soon
The Rundown
A design-minded take on the world of style from Wallpaper* fashion features editor Jack Moss, from global runway shows to insider news and emerging trends.

Monthly, coming soon
The Design File
A closer look at the people and places shaping design, from inspiring interiors to exceptional products, in an expert edit by Wallpaper* global design director Hugo Macdonald.
Just when you think there can’t possibly be any prime ocean front real estate left in Miami, along comes Terra’s newly minted Eighty Seven Park. Bookended by a 35 acre public park to the south and a private park to the north, the swanky luxury condominium is the work of Renzo Piano Building Workshop.
Comprising 16 levels of glass and steel plates and suspended decks, the building is a three-dimensional polygon that floats over the native greenery and Rotterdam-based landscape studio West 8’s layers of trumpet and oak trees, glass fencing, and palms, as if it’s about to launch out over the surrounding grass-topped dunes and sea grape bushes into the Atlantic Ocean. As Piano puts it, ‘What we’re expressing is that this building belongs to nature. The first time I visited the site, I sat on the sand, looking at the ocean, and you’re right in the middle of it. There’s nothing beyond. Just the ocean, the infinity of the sea.’
This permeability and ineffable sense of a lack of gravity is cannily reflected in RDAI’s interior design work on the building’s public spaces and 70 residences, which extends to customizing the bathrooms’ tapware and vanity basins, and the kitchen cabinetry.
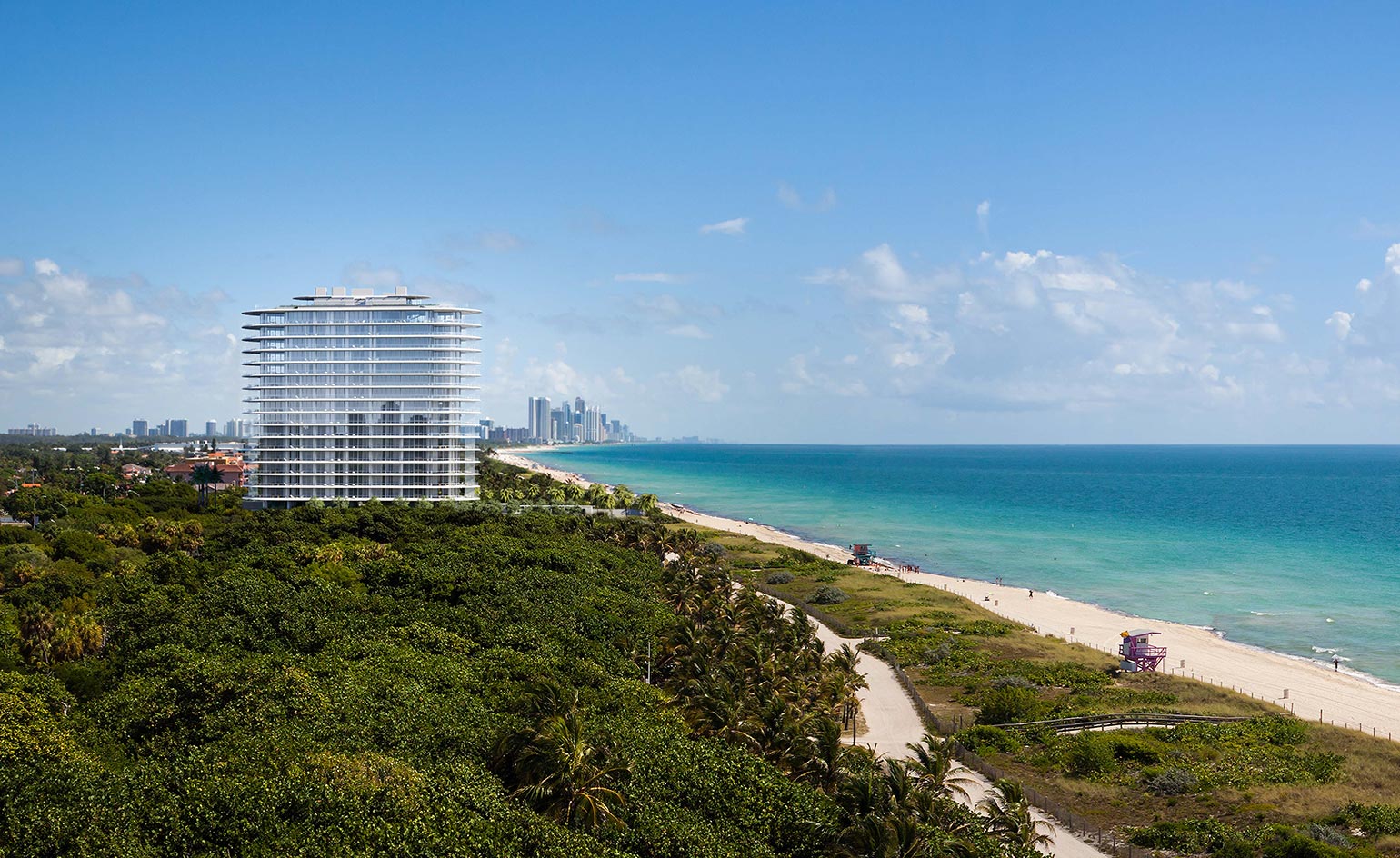
Renzo Piano’s Eighty Seven Park in Miami Beach
The palette for the project, says its artistic director Denis Montel, ‘was inspired by the surrounding natural elements of North Beach. We wanted residents to feel that they were one with nature from their first step inside.’
Specifically, the interiors’ mood board was built around items collected around the site – pebbles, shells, leaves, drift wood, sea grass. The decorative syllogism is subtle, but effective: The light oak flooring matches the colour of aged sea grape leaves, and Venetian terrazzo floors echo Miami’s white sand beaches, while Florida’s cobalt-blue sky is pulled in through wide terraces, and floor to ceiling glass windows whose frames are literally sunk into the floor and ceiling to erase any sense of interior and exterior.
As RDAI’s design director Julia Capp says, ‘All the apartments were designed so that the moment you arrive inside, you are connected to the view of the ocean and Miami.’
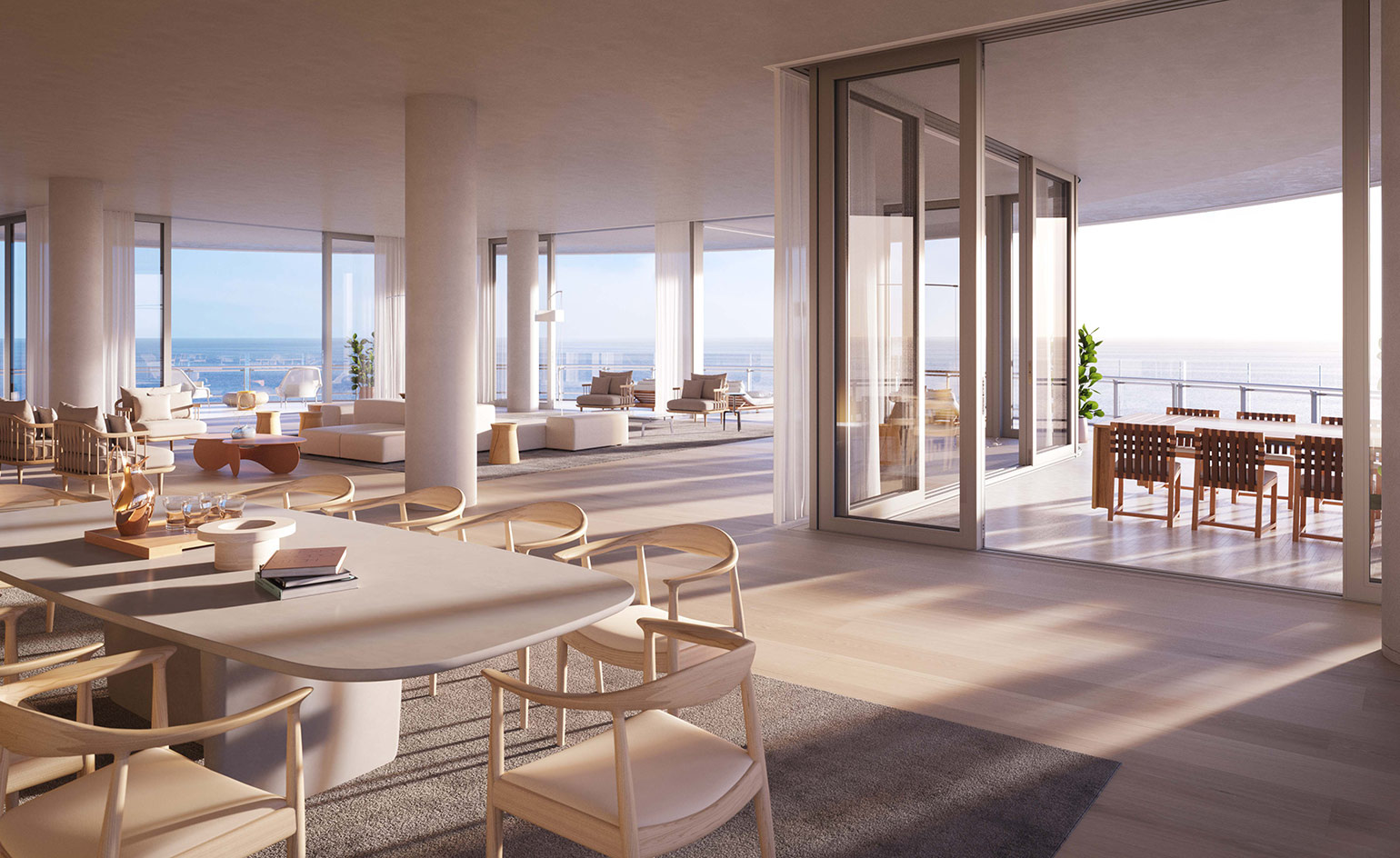
The palette for the project was inspired by the the surrounding natural elements of North Beach
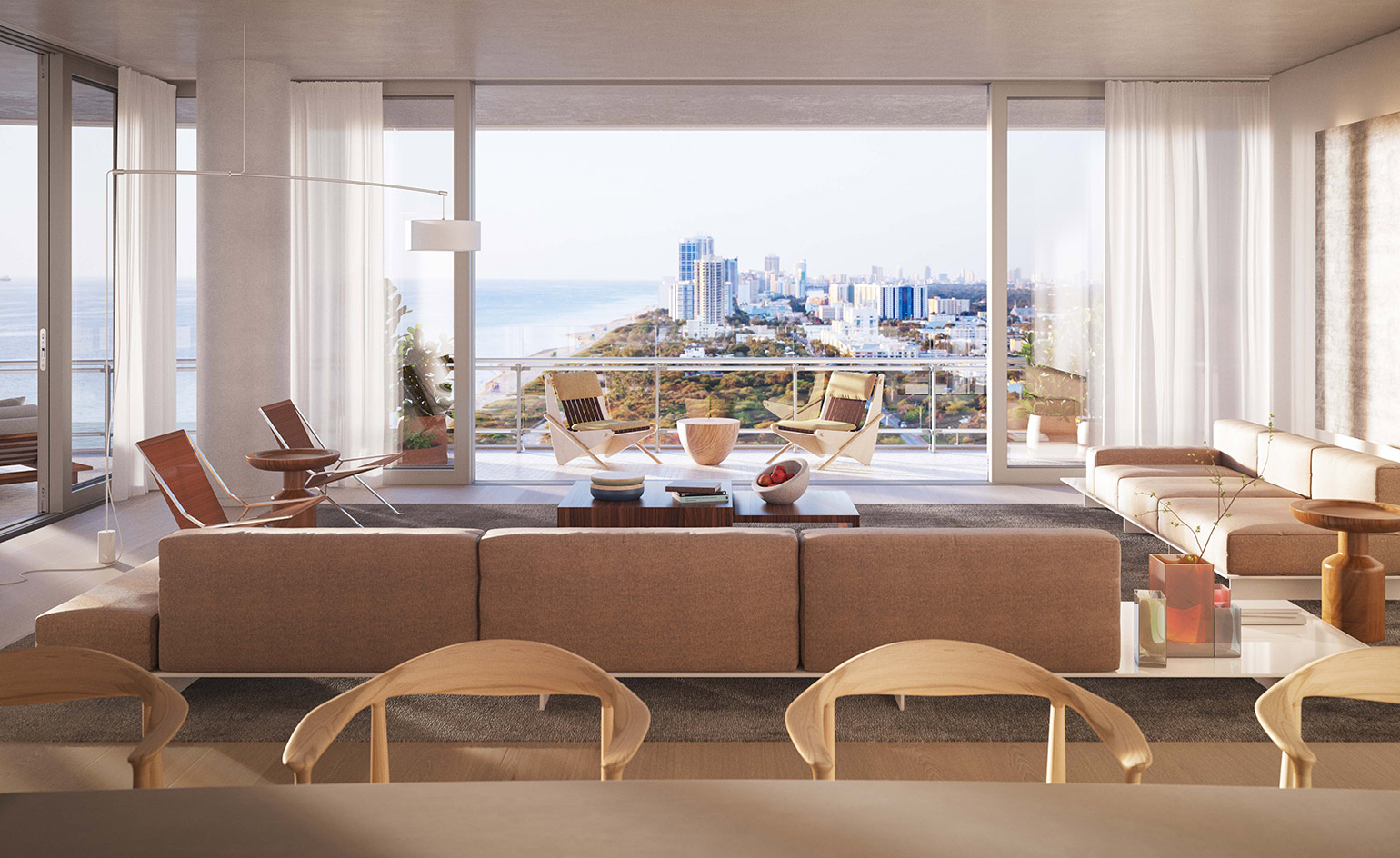
‘All the apartments were designed so that the moment you arrive inside, you are connected to the view of the ocean and Miami,' says RDAI design director Julia Capp
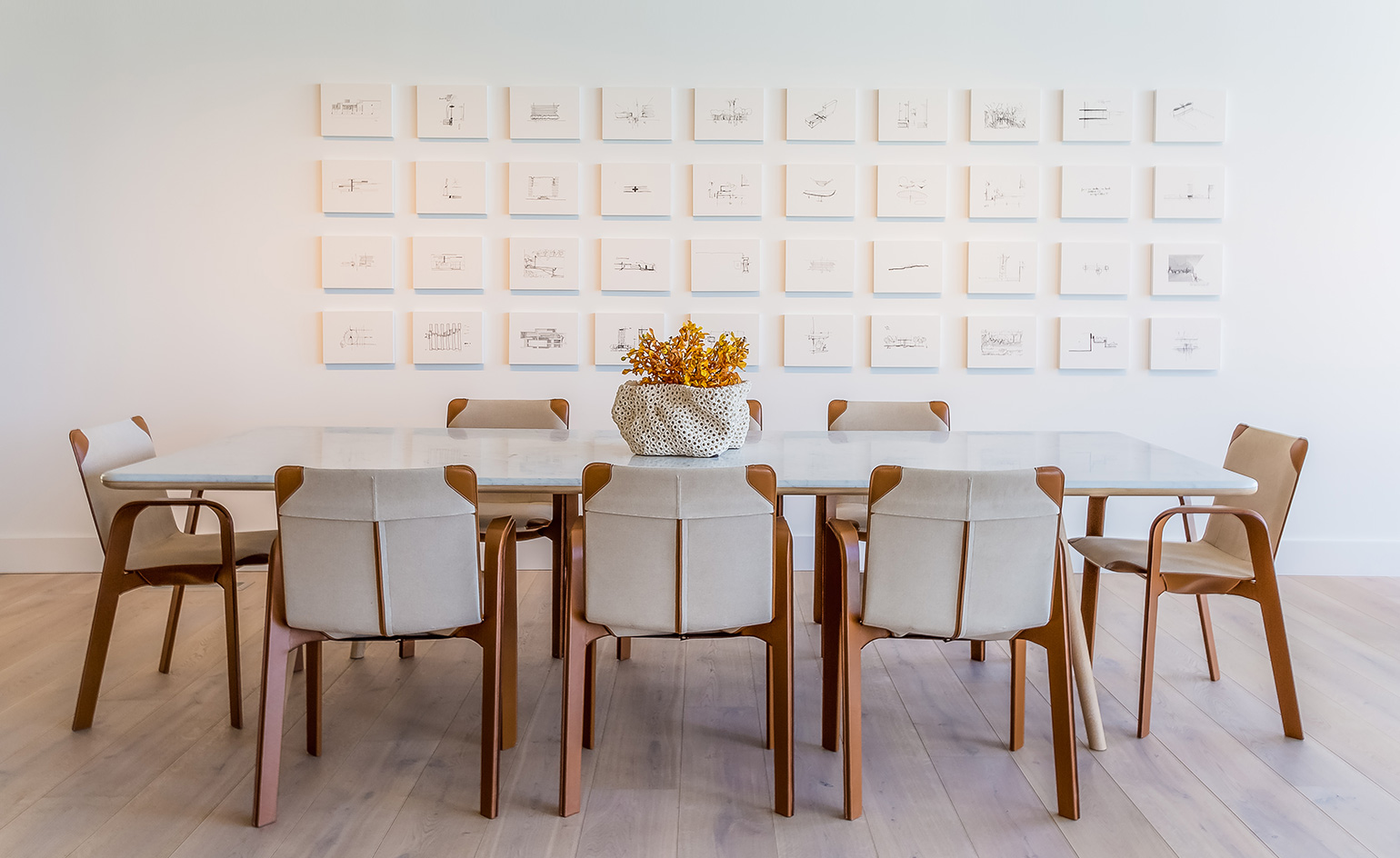
The residences feature light oak and Venetian terrazzo floors
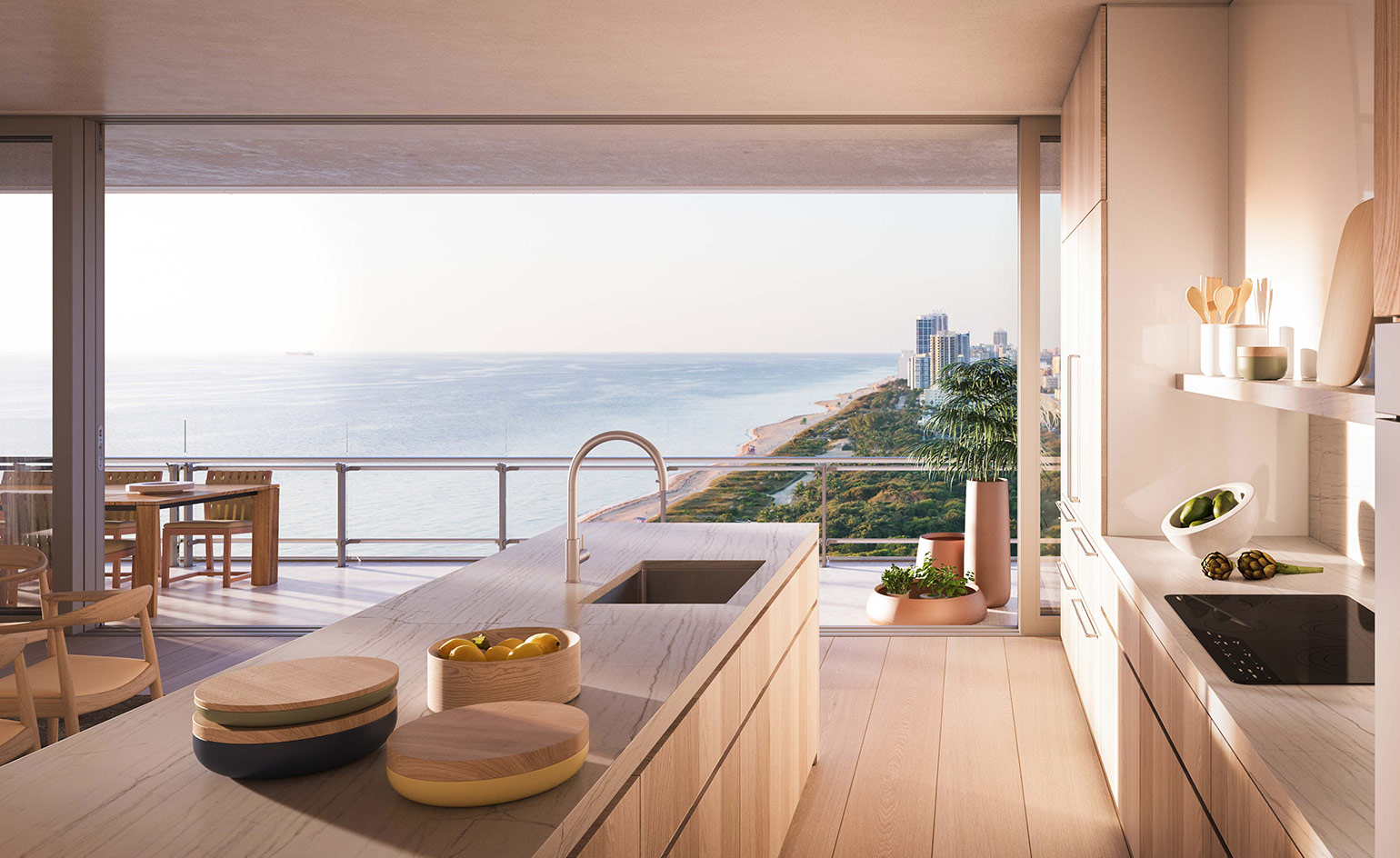
Window frames are sunk into the floor and ceiling to erase any sense of interior and exterior
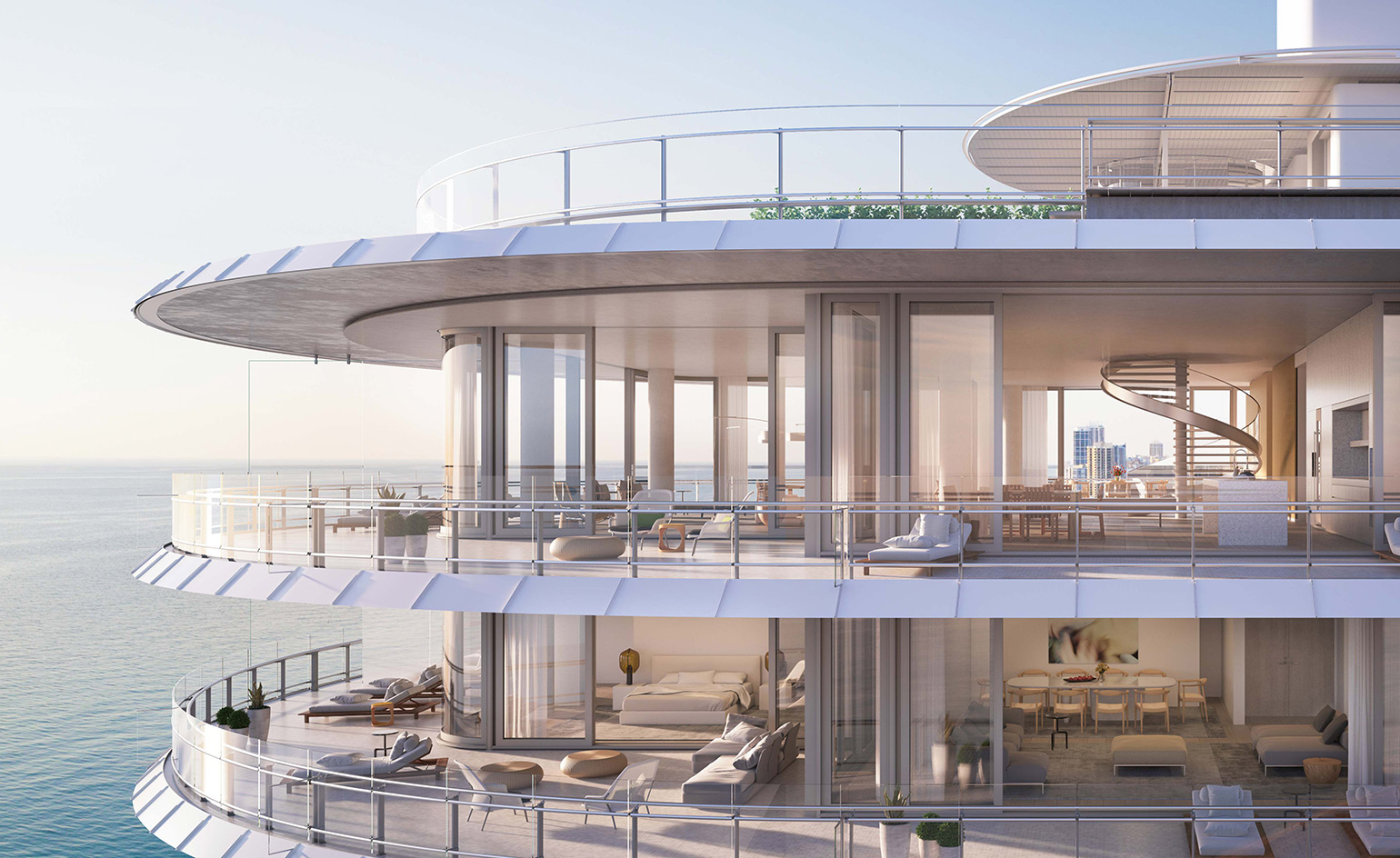
The building comprises 16 levels of glass and steel plates and suspended decks
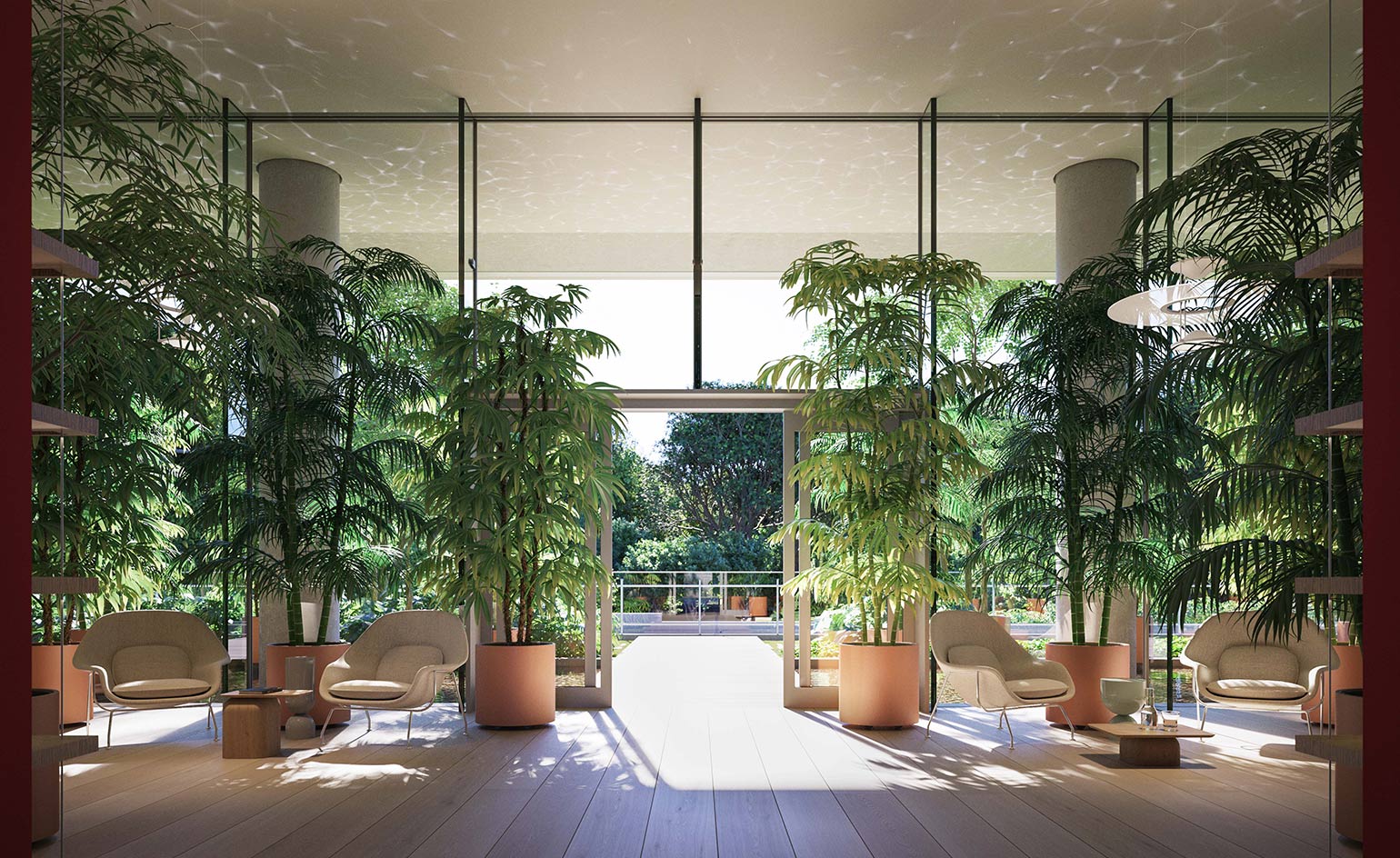
The general lobby at Terra’s newly minted Eighty Seven Park
INFORMATION
For more information, visit the Terra Group website and the RDAI website
Receive our daily digest of inspiration, escapism and design stories from around the world direct to your inbox.
Daven Wu is the Singapore Editor at Wallpaper*. A former corporate lawyer, he has been covering Singapore and the neighbouring South-East Asian region since 1999, writing extensively about architecture, design, and travel for both the magazine and website. He is also the City Editor for the Phaidon Wallpaper* City Guide to Singapore.