Art and architecture collide at Spectral Bridge House in California

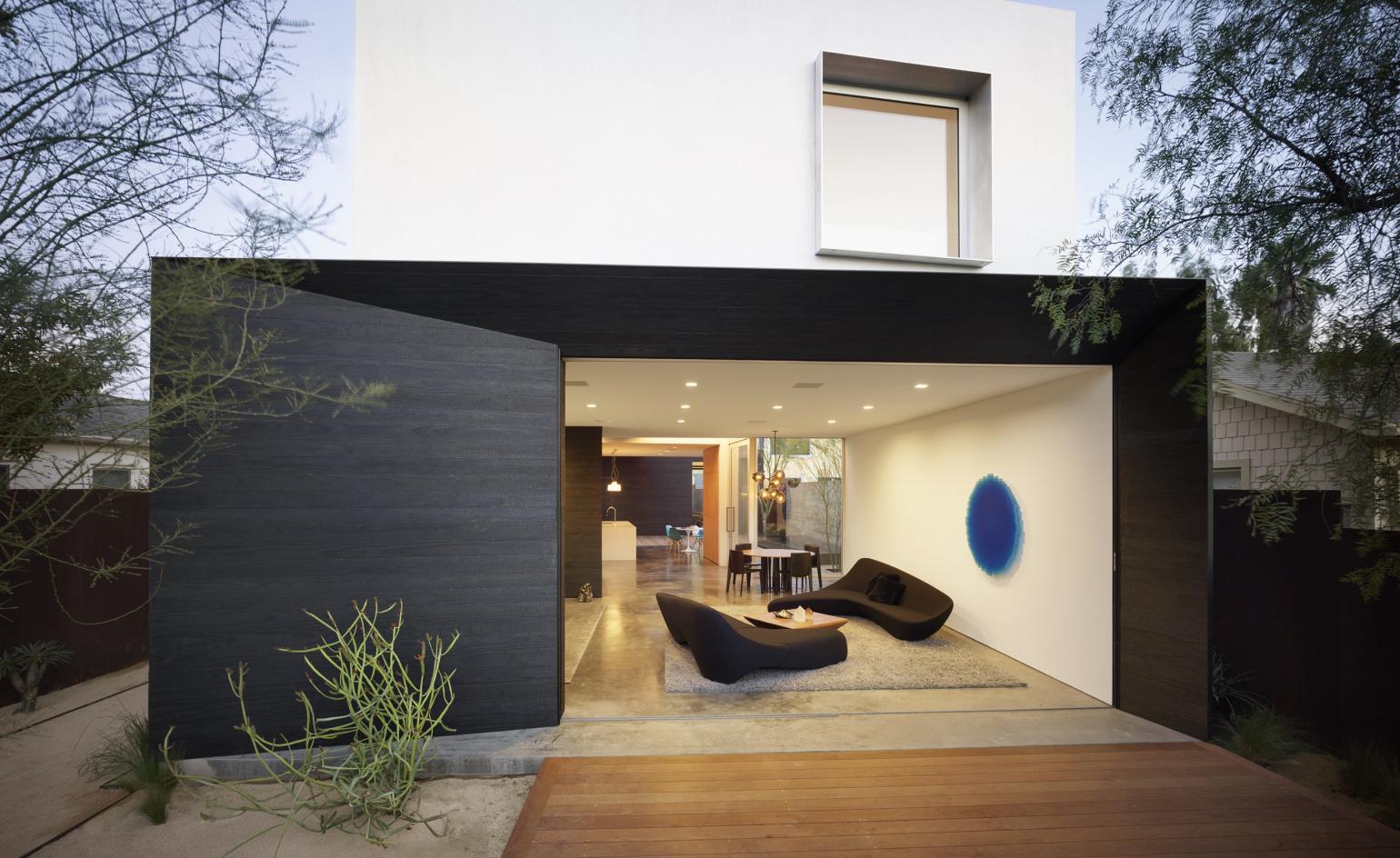
Receive our daily digest of inspiration, escapism and design stories from around the world direct to your inbox.
You are now subscribed
Your newsletter sign-up was successful
Want to add more newsletters?

Daily (Mon-Sun)
Daily Digest
Sign up for global news and reviews, a Wallpaper* take on architecture, design, art & culture, fashion & beauty, travel, tech, watches & jewellery and more.

Monthly, coming soon
The Rundown
A design-minded take on the world of style from Wallpaper* fashion features editor Jack Moss, from global runway shows to insider news and emerging trends.

Monthly, coming soon
The Design File
A closer look at the people and places shaping design, from inspiring interiors to exceptional products, in an expert edit by Wallpaper* global design director Hugo Macdonald.
A collaborative, multi-disciplinary approach is often what elevates a project to the next level, and this is exactly what happened with this newly completed residential project in Venice, CA, in the USA's West Coast. The scheme, entitled Spectral Bridge House, was a close collaboration between LA based architects Ehrlich Yanai Rhee Chaney and artist Johannes Girardoni.
The team envisioned the spaces as a ‘vessel for living and art', they explain. In order to achieve their cohesive and striking design, the architects and artist worked on a house comprised of three interconnected volumes. These span two floors and are strengthened visually by irregular shapes and orientations, which add dynamism to the composition.
The ground level is kept open and flowing, bridging indoors and outdoors through generous openings towards the garden, decking and pool, and cladding in charred black shou sugi ban. The upper level is in a calming white stucco box and contains mostly private spaces.
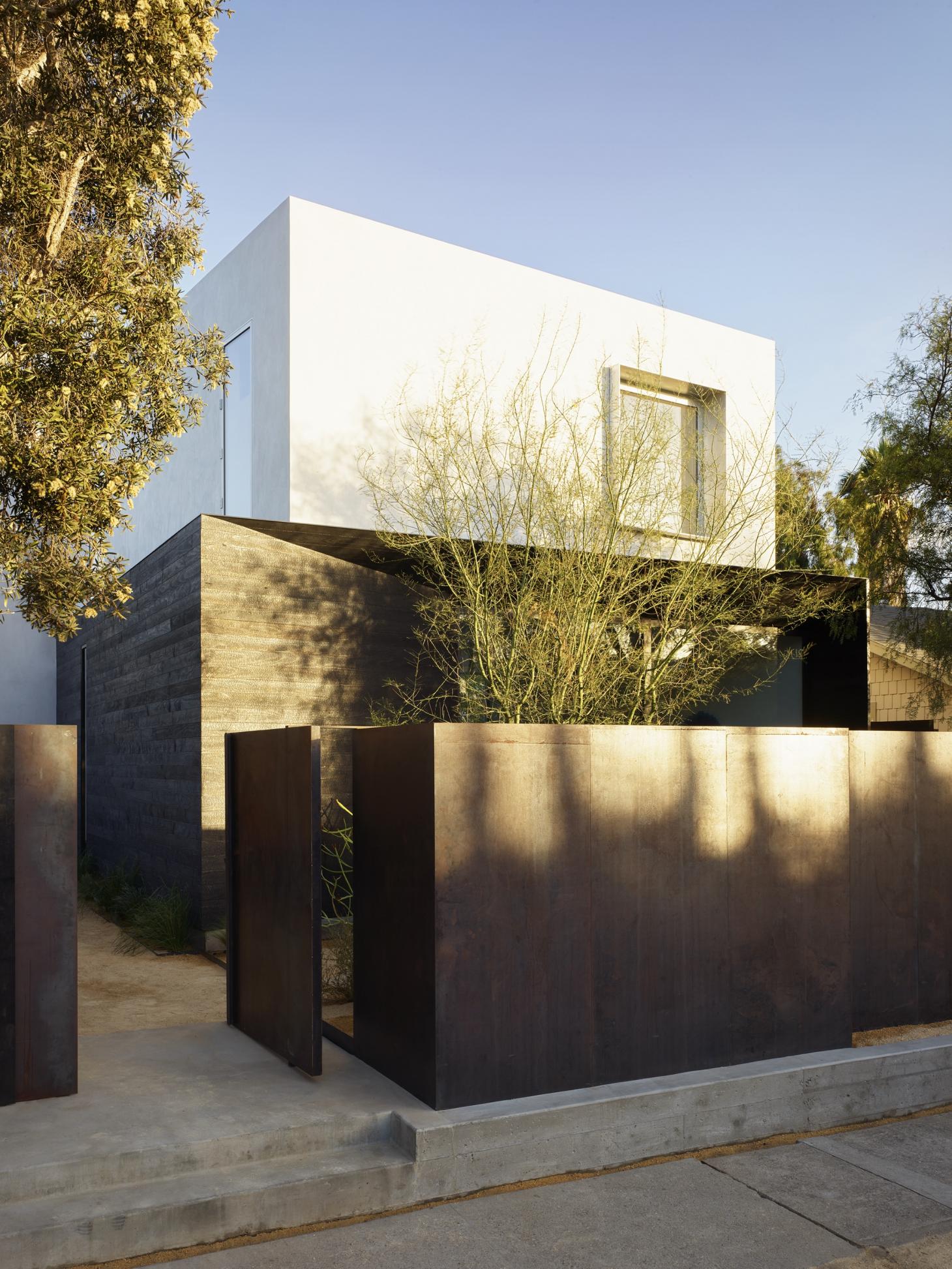
What brings everything together though is Girardoni's artwork – a glass atrium bridge containing a ‘an “art lounge” for immersion in coloured light and sound baths'. The piece evolves and changes over time, timed to the sunset and sunrise in a specially planned colour sequence. The experience merges art and life in a fascinating, immersive interior that is never exactly the same.
‘The in-situ sculpture is integral to the architecture and has informed the design of the house. The bridge forms a spine that connects three separate structures', explains the team.
‘Inside Spectral Bridge acts as a filter to the outside world. As night falls, the installation first veils the exterior, then completely disengages from the outside, creating a highly immersive artwork that transforms the viewer’s experience of the site and the architecture on a continual basis. On the inside, Spectral Bridge is an immersive light and sound sculpture in dynamic play with its viewers, the architecture and the site.'
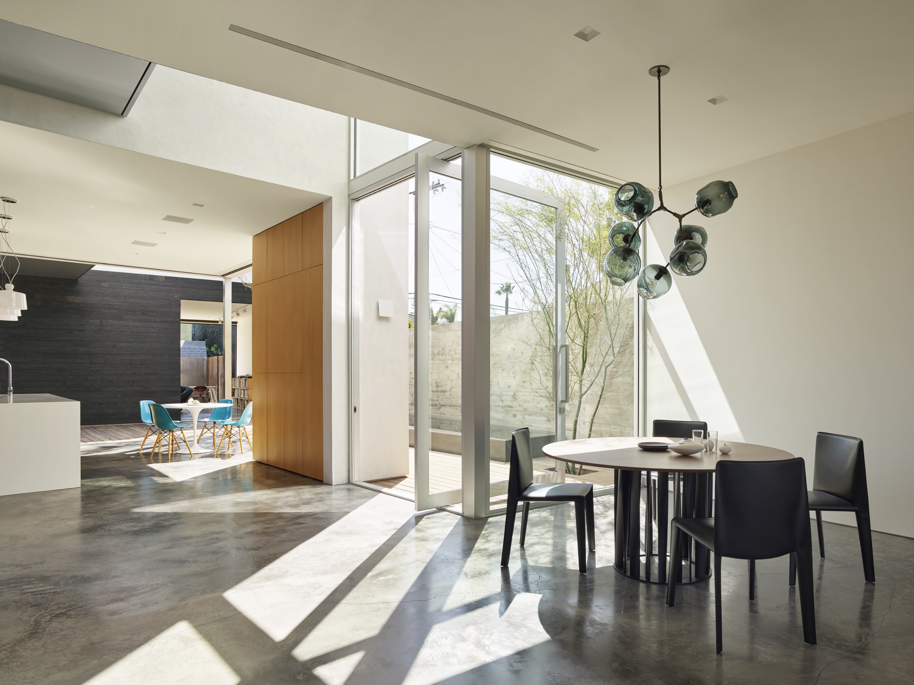
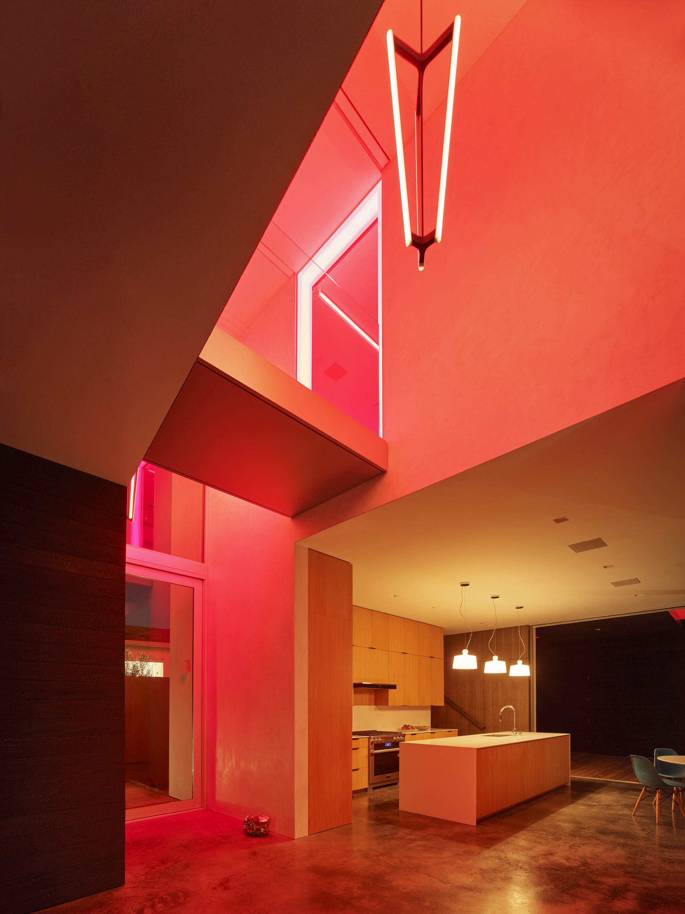
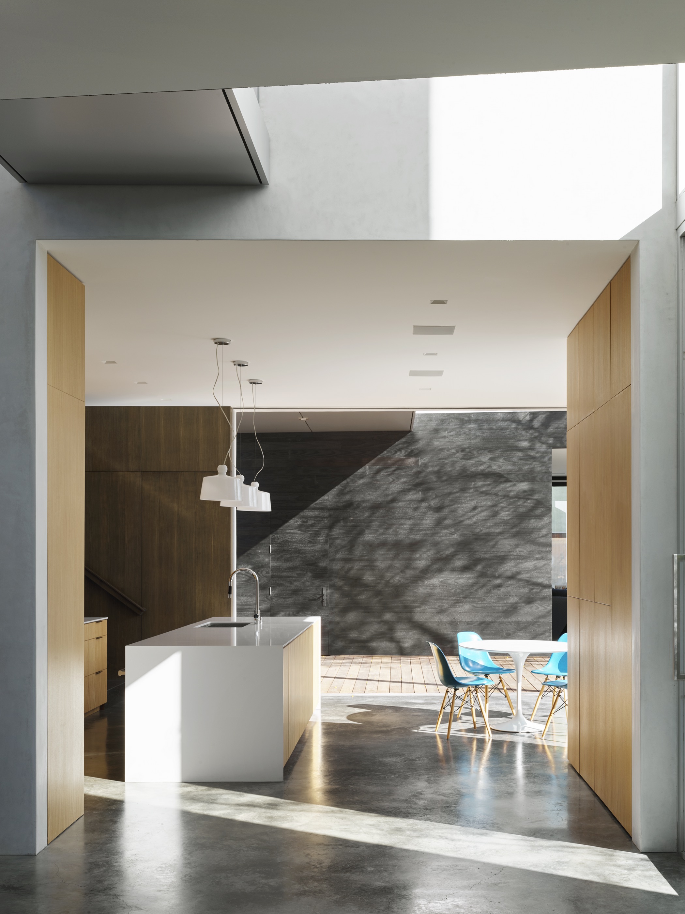
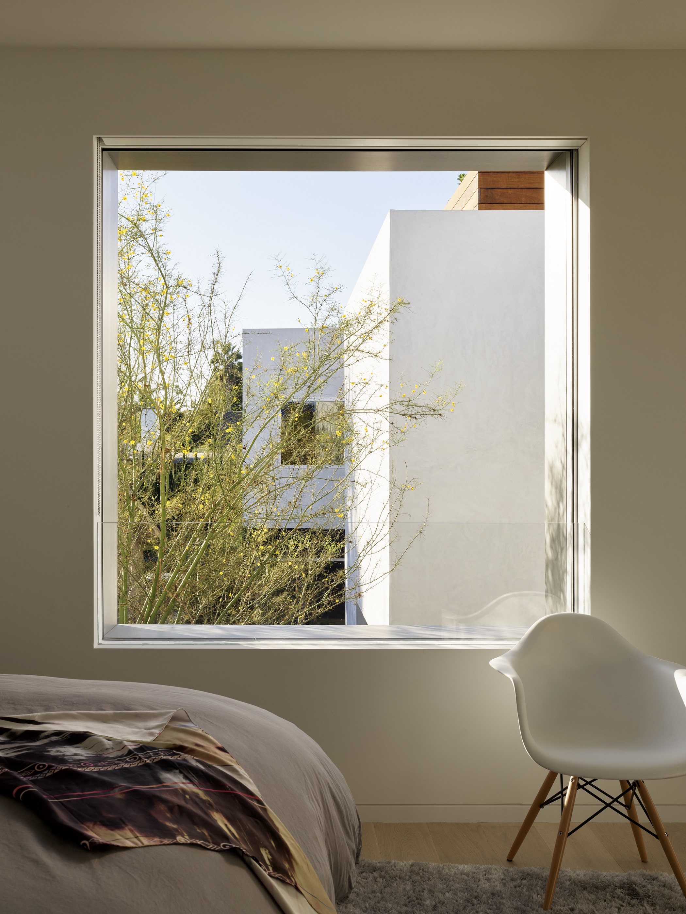
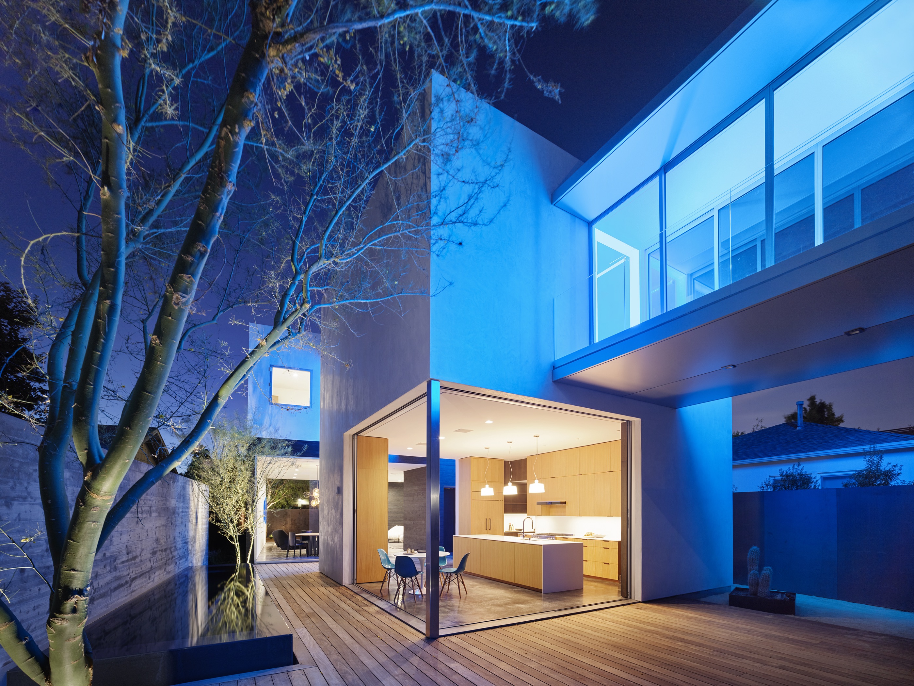
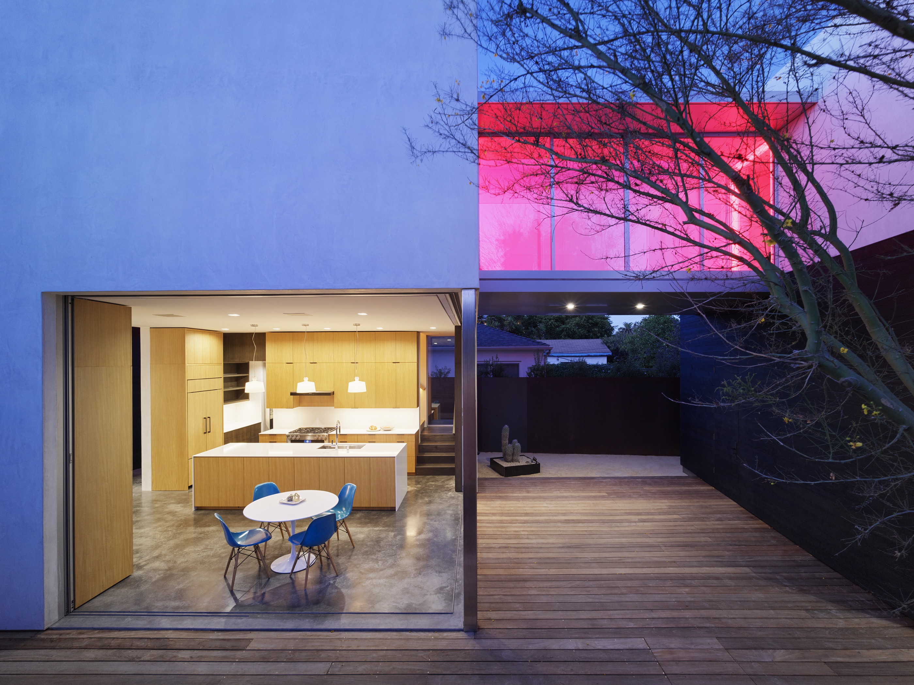
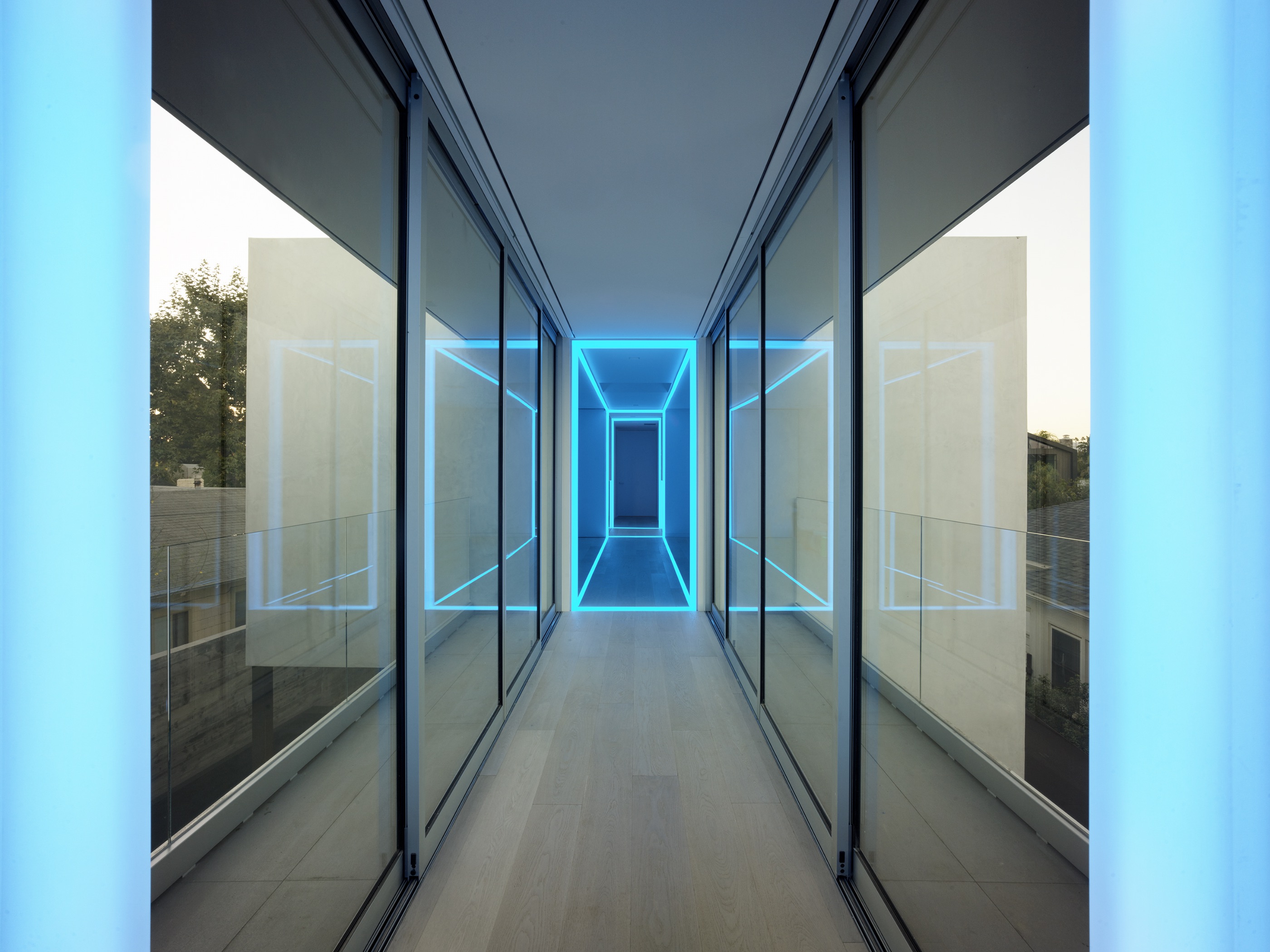
INFORMATION
For more information visit the Ehrlich Yanai Rhee Chaney website and the Johannes Girardoni website
Receive our daily digest of inspiration, escapism and design stories from around the world direct to your inbox.
Ellie Stathaki is the Architecture & Environment Director at Wallpaper*. She trained as an architect at the Aristotle University of Thessaloniki in Greece and studied architectural history at the Bartlett in London. Now an established journalist, she has been a member of the Wallpaper* team since 2006, visiting buildings across the globe and interviewing leading architects such as Tadao Ando and Rem Koolhaas. Ellie has also taken part in judging panels, moderated events, curated shows and contributed in books, such as The Contemporary House (Thames & Hudson, 2018), Glenn Sestig Architecture Diary (2020) and House London (2022).
