Carmody Groarke’s masterful design of a house and studio in south London

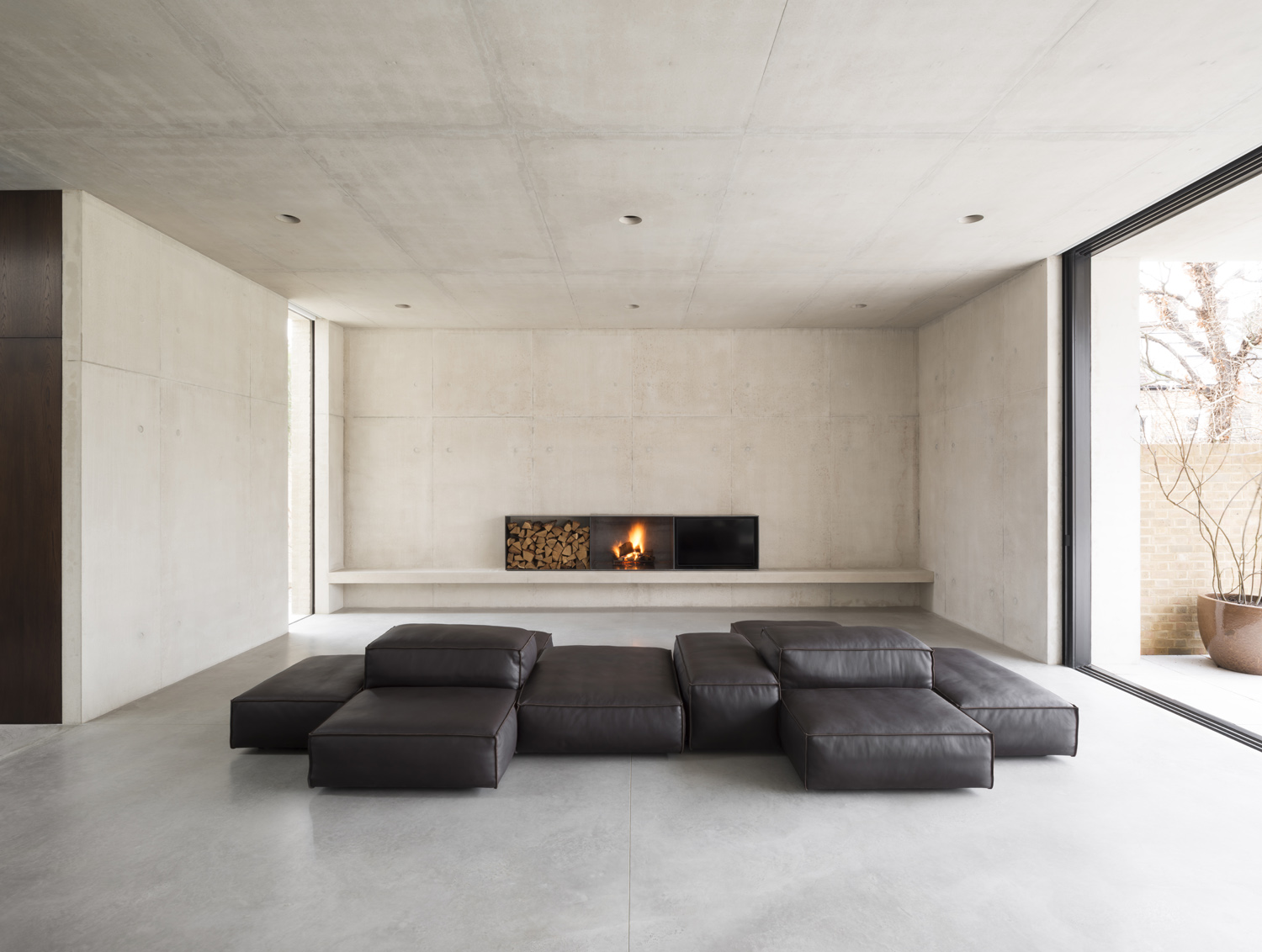
Set within a backland plot in Lambeth, South London, this project by architecture studio Carmody Groarke combines a new private house with ample workshop/studio space. Though landlocked on all sides by 19th-century terraced houses, the site was unusually large and the architects worked with a material palette of existing brickwork, concrete and white mortar to create modern, sculptural spaces that feel at the same time open, minimalist and solid.
‘The pitched-roofs of the original buildings have been removed leaving only the perimeter brick walls as existing fabric. Within this boundary, a new sectional treatment of the site has allowed a large lateral single-storey house to be built above the retained working space', explain the architects.
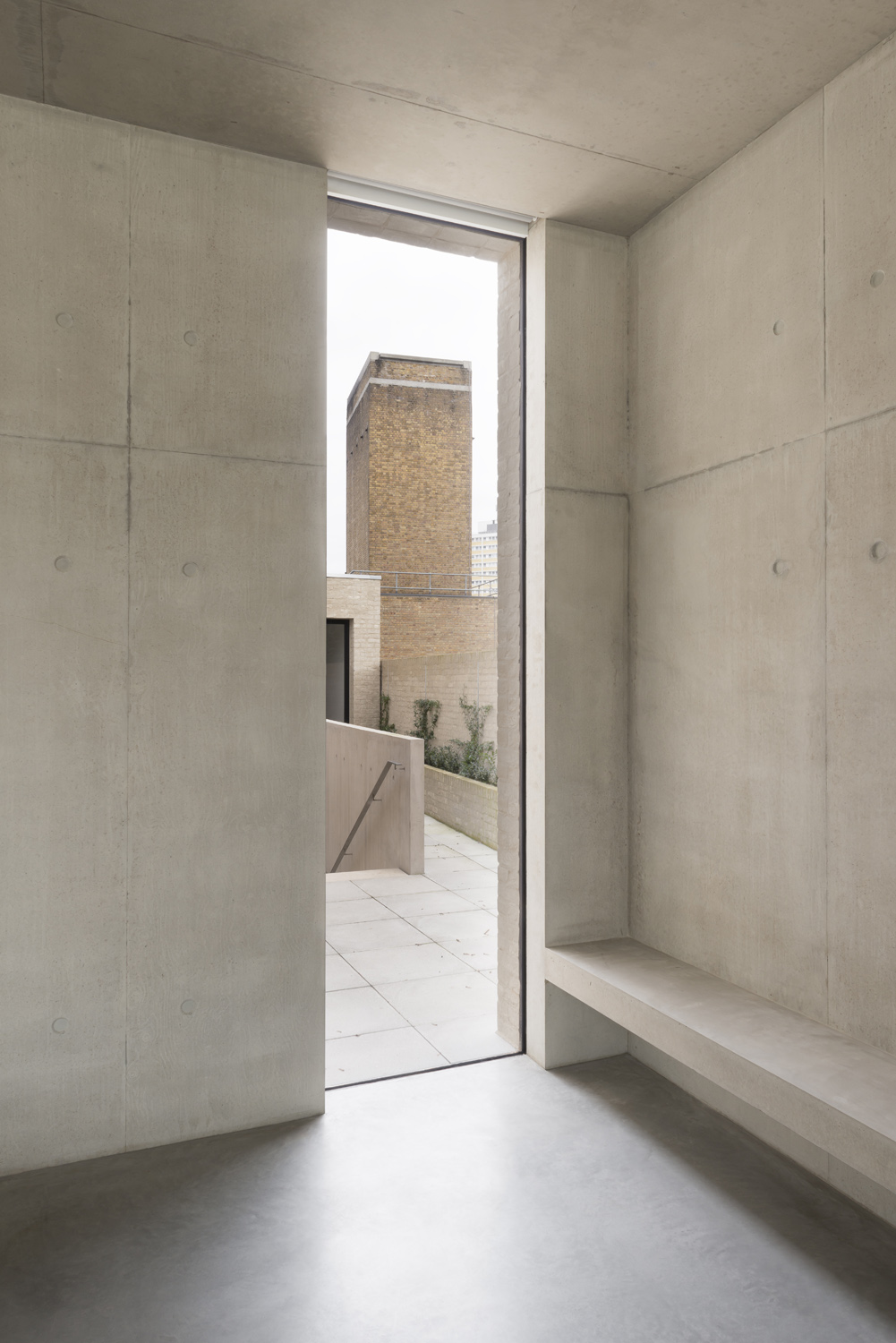
An opening allows views from the living space towards the entrance.
The house’s clean interiors feature highlights in metal and marble, while a generous circulation core leads down to a basement swimming pool, dramatically lit from above. A cast in situ fireplace provides a focal point in the open-plan living space, which looks out to a selection of outdoors areas in the form of patios and richly planted roof gardens.
Carmody Groarke are well known for their refined, modern residences – such as their brick house on the edge of Highgate Wood – but not only; the clever pair have a slew of cultural buildings in their portfolio too. Currently working on a temporary museum of Charles Rennie Mackintosh's Hill House and the Windermere Jetty Museum in the north-west of England, there's plenty more to come from the prolific studio. §
Dorset Works was featured as the location for the March 2019 (W*240) fashion shoot by Dham Srifuengfung
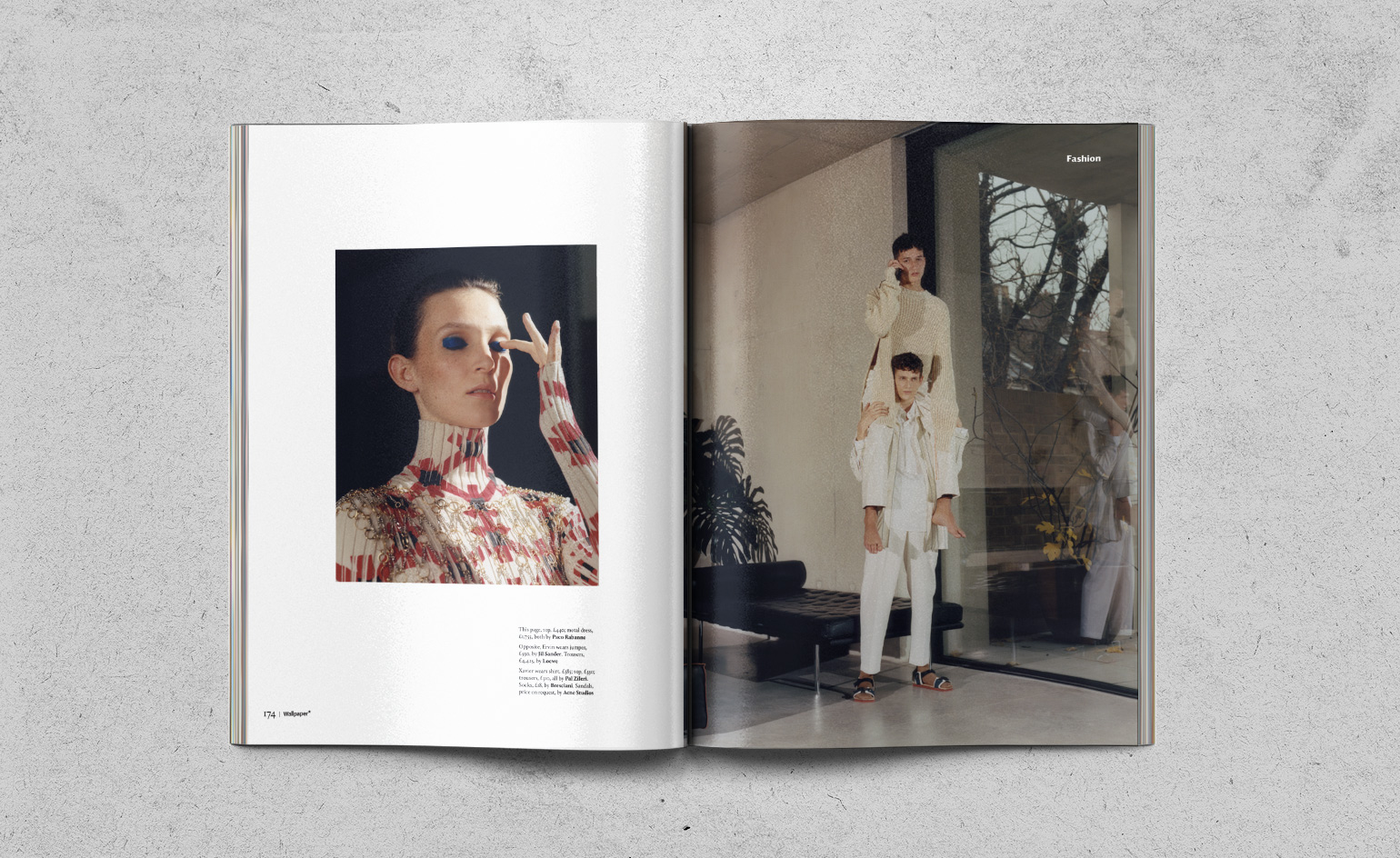
fashion story for W*240 (March 2019) at Dorset Works, styled by Jason Hughes
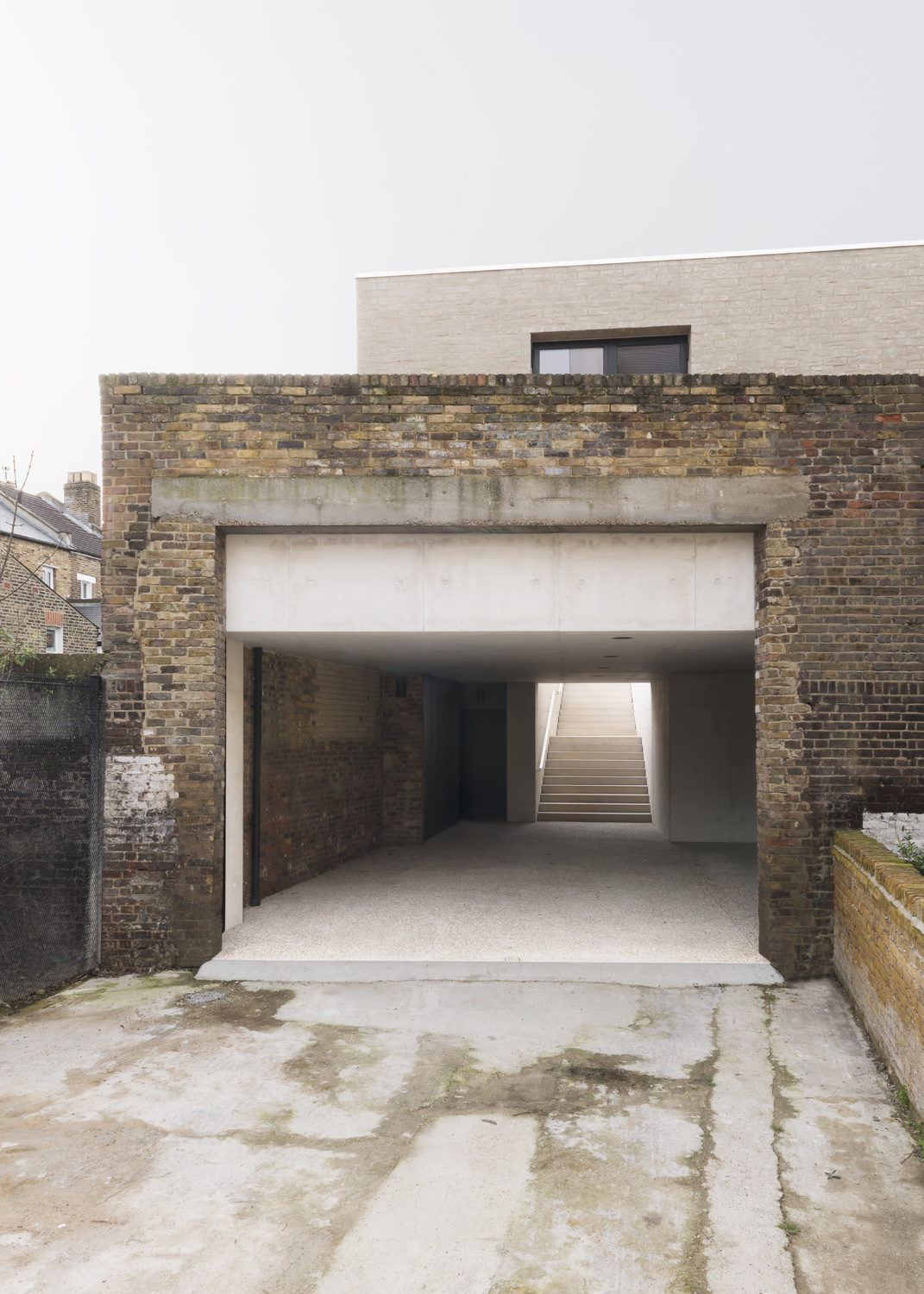
The property uses brick and cast in-situ concrete.
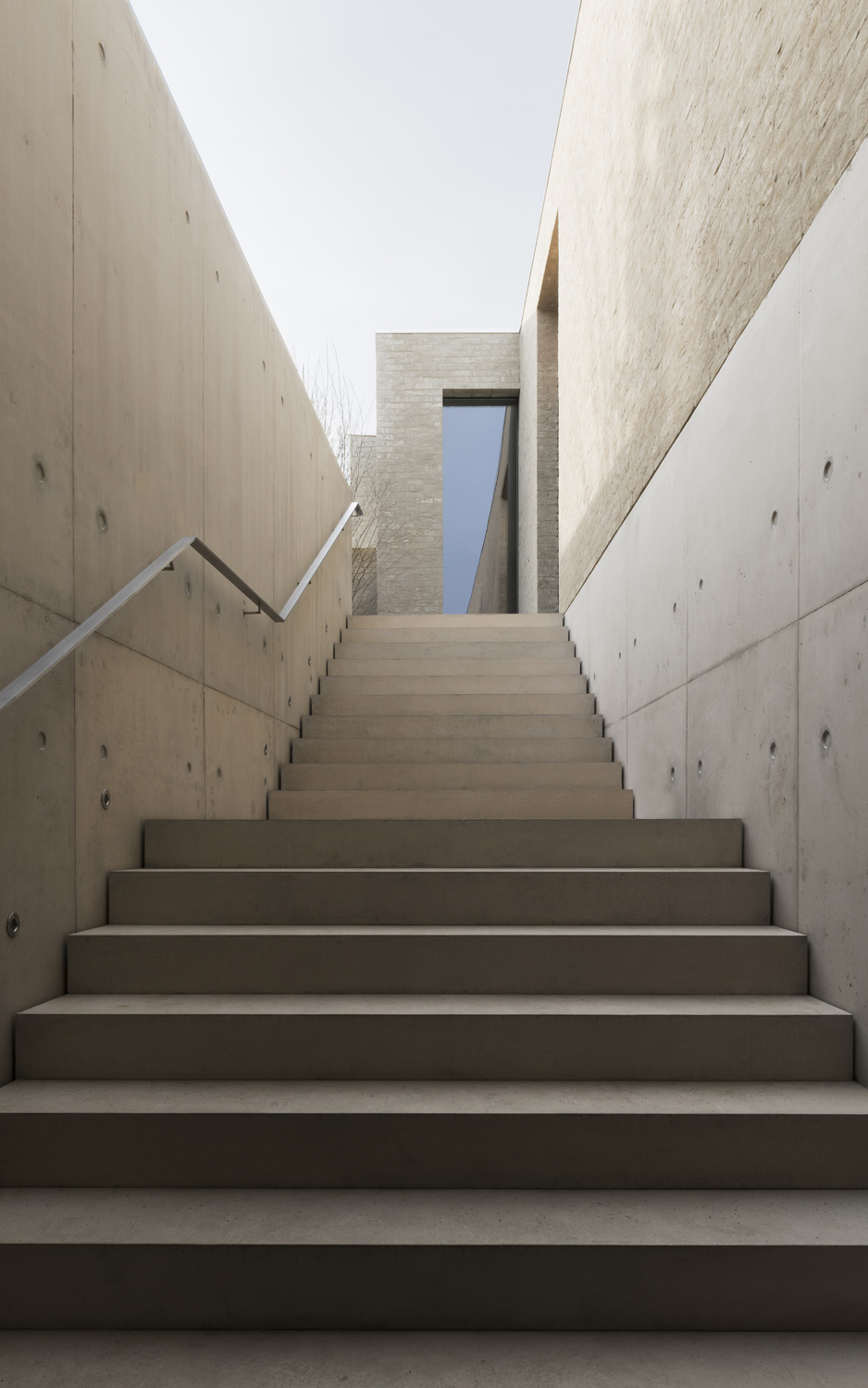
The house's entrance is hidden and accessed via steps, as the scheme was created in backland plot.
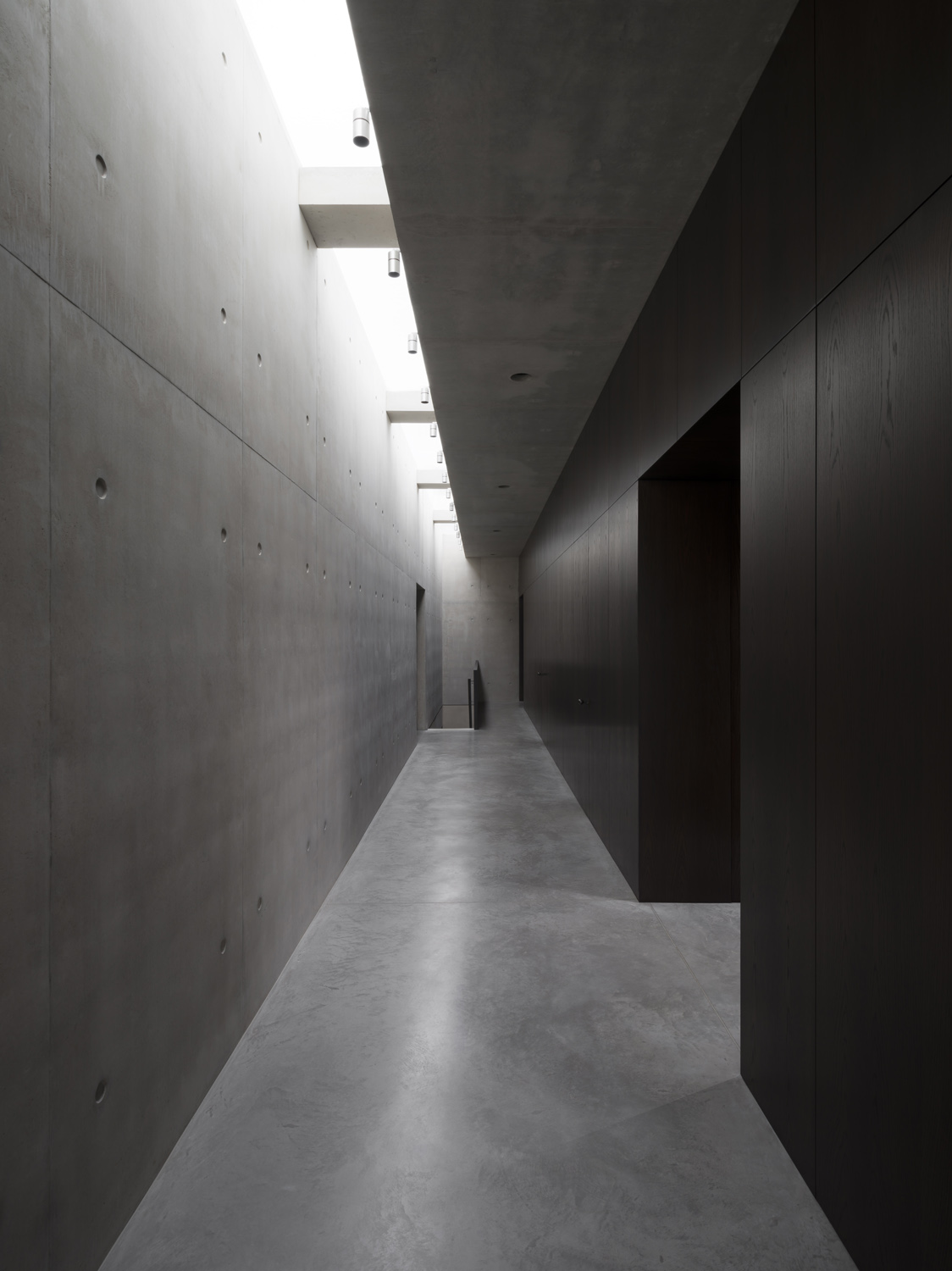
A concrete circulation space leads to a staircase towards the swimming pool.
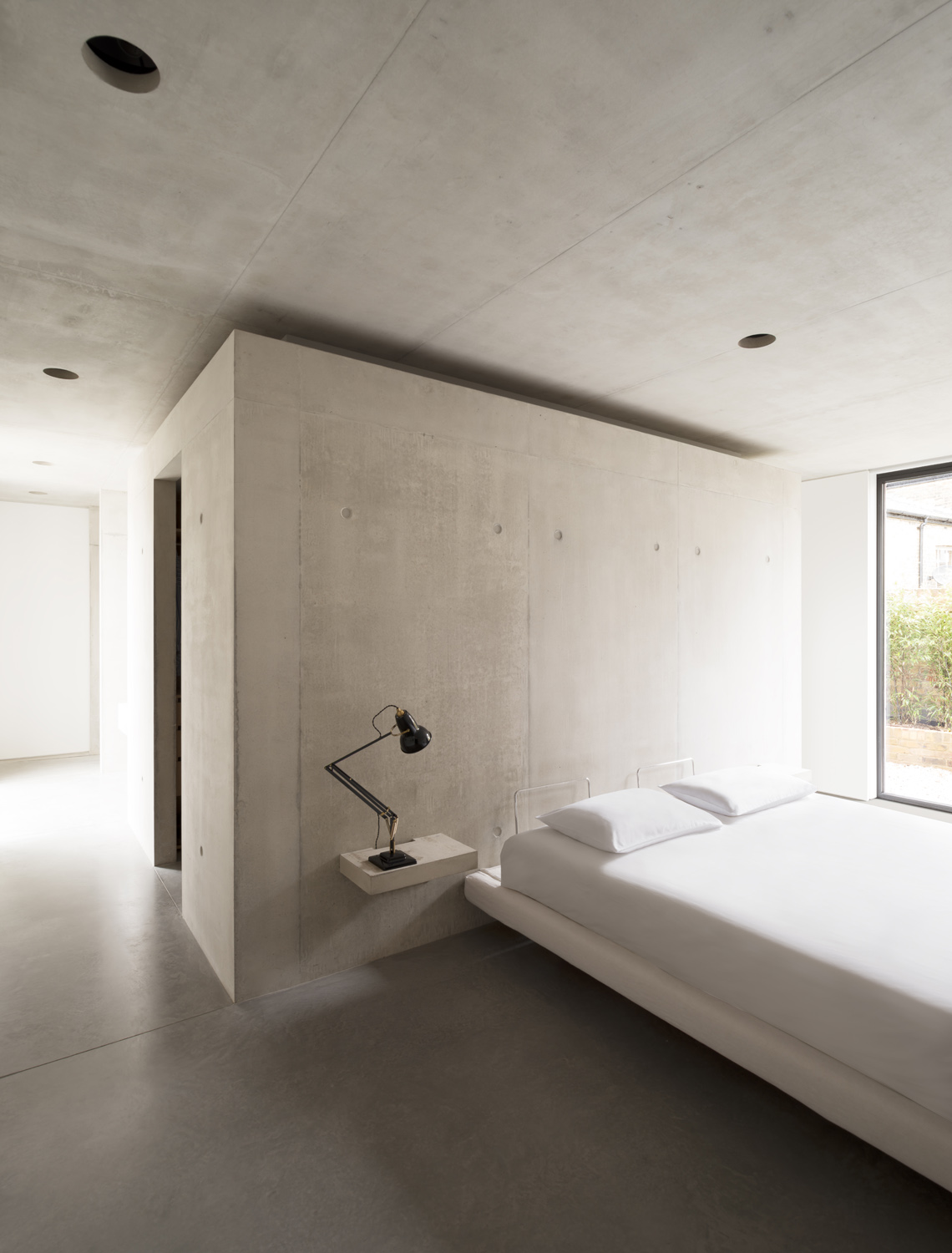
The master bedroom is flooded with natural light
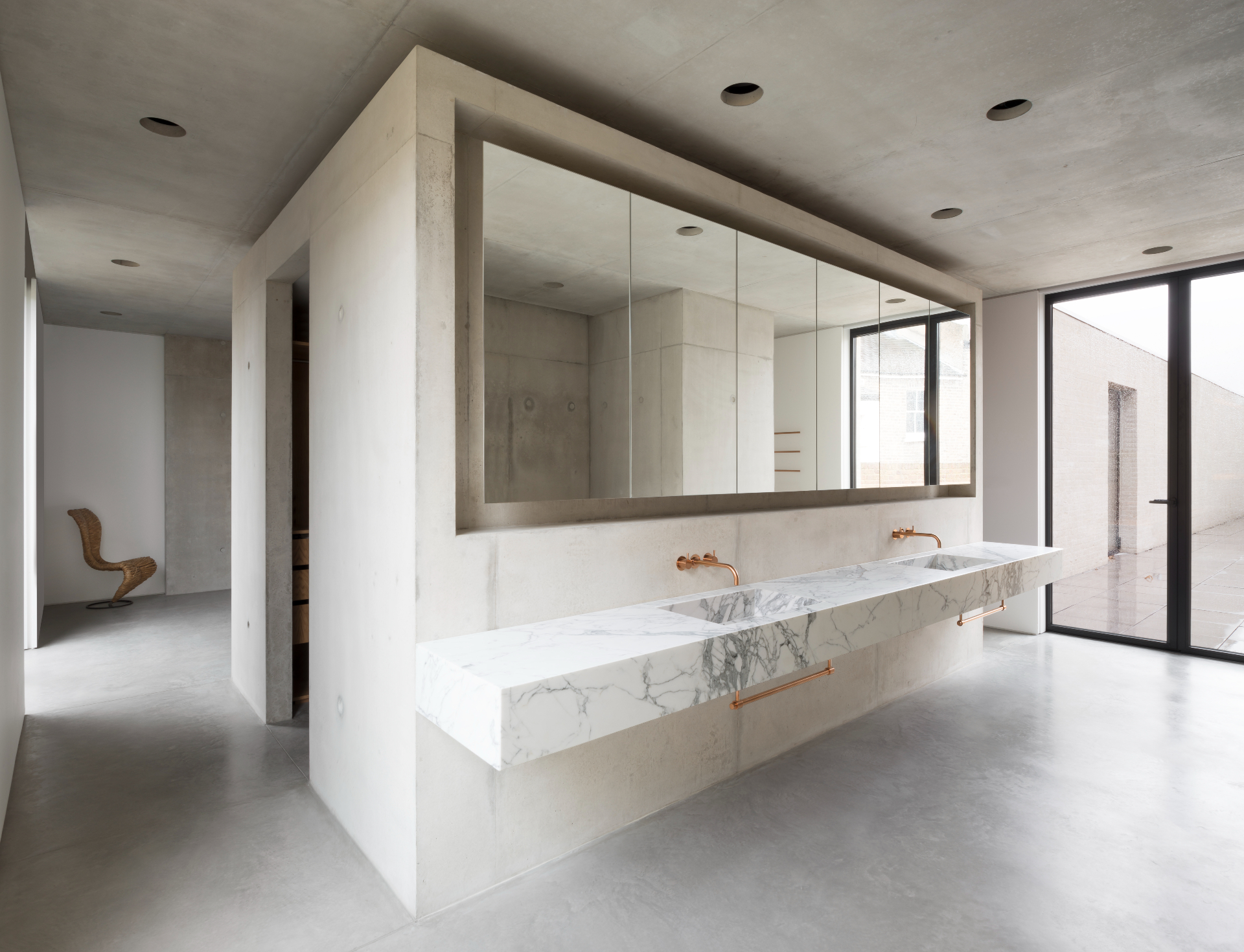
The main bedroom and its ensuite bathroom lead out to the patio garden
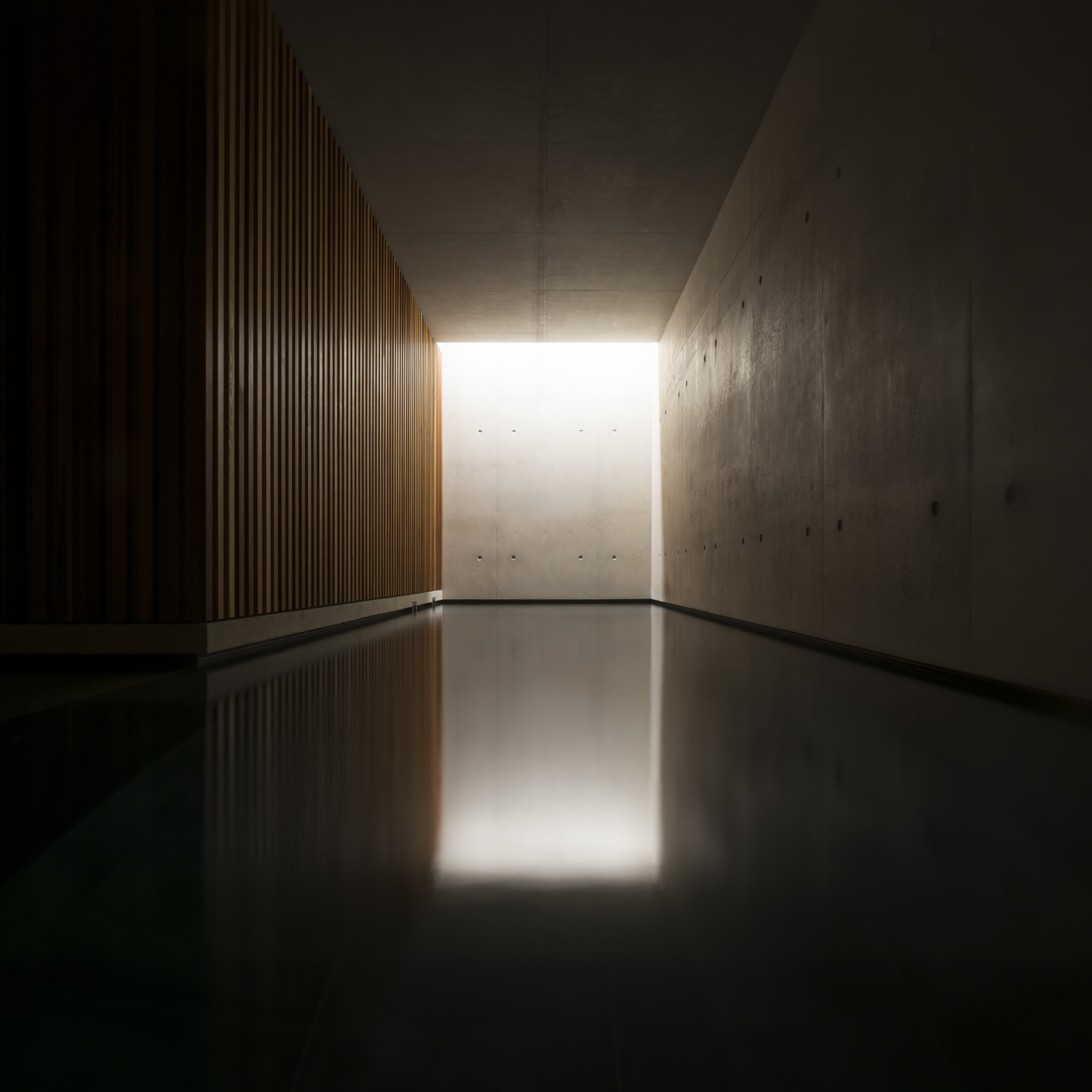
The basement swimming pool is lit naturally from above.
INFORMATION
For more information visit the Carmody Groarke website
Receive our daily digest of inspiration, escapism and design stories from around the world direct to your inbox.
Ellie Stathaki is the Architecture & Environment Director at Wallpaper*. She trained as an architect at the Aristotle University of Thessaloniki in Greece and studied architectural history at the Bartlett in London. Now an established journalist, she has been a member of the Wallpaper* team since 2006, visiting buildings across the globe and interviewing leading architects such as Tadao Ando and Rem Koolhaas. Ellie has also taken part in judging panels, moderated events, curated shows and contributed in books, such as The Contemporary House (Thames & Hudson, 2018), Glenn Sestig Architecture Diary (2020) and House London (2022).
