‘Mini-houses' form at the back of Dominic McKenzie's traditional Hampstead home
A Hampstead house renovation and extension courtesy of London-based architect Dominic McKenzie takes its cues from the surrounding architecture, while adding a minimalist touch to update a Victorian family home

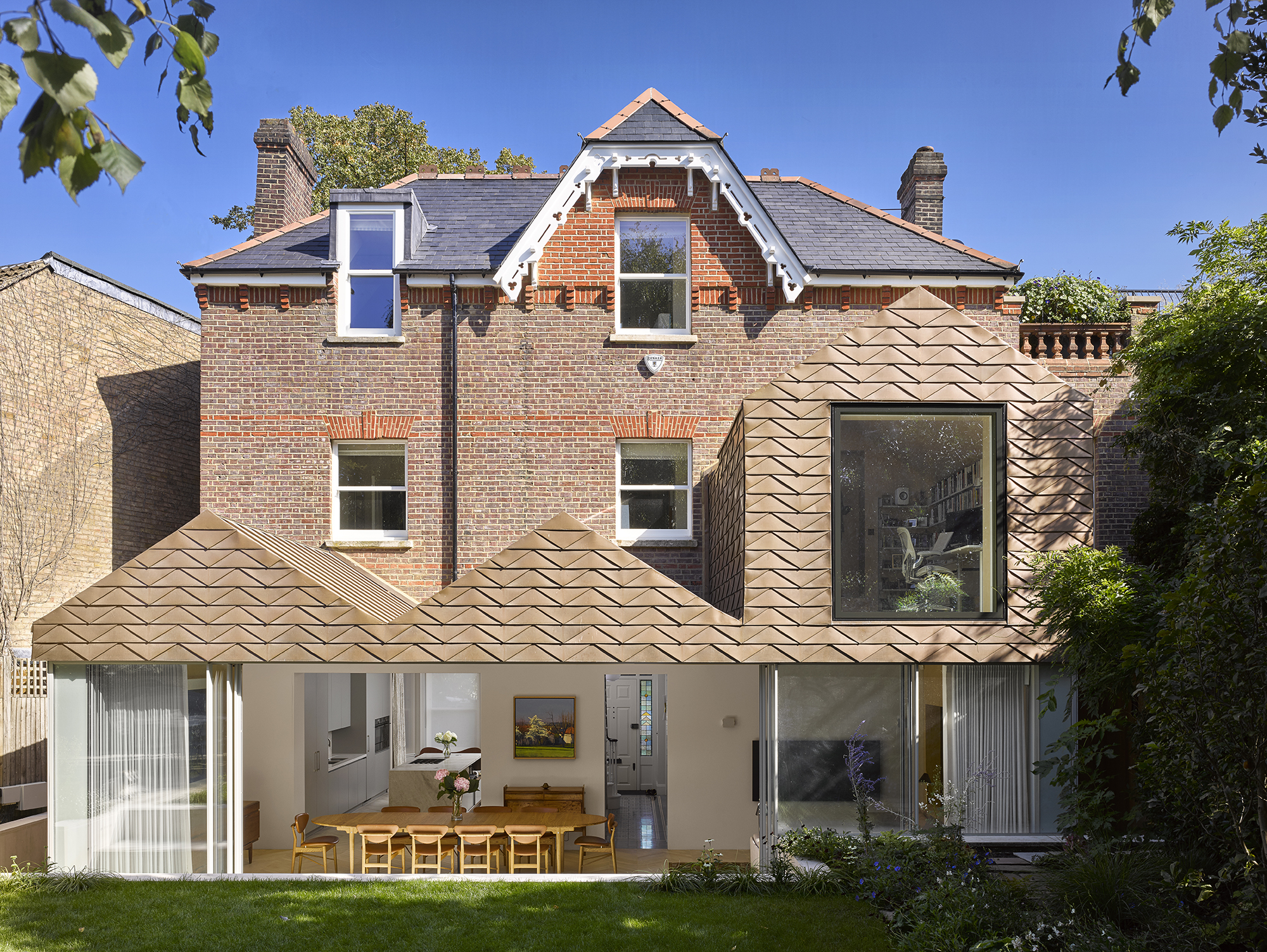
A generous Victorian house in the leafy North London neighbourhood of Hampstead is the setting of Islington-based architect Dominic McKenzie's latest residential project – a thorough renovation and extension of a family home. Yet approaching the house, just a stone's throw from the famed area's Village heart, you'd be hard pressed to guess that anything about it has been altered at all.
Still, McKenzie and his team had to make some fairly drastic changes; albeit with a delicate touch that was respectful the structure's character and the area's wider history. ‘The house had been altered over the years and had lost a lot of its original elements. At the same time, a more modern extension at the rear was affecting the overall feel of the property,' explains McKenzie.
The architects proposed taking down the existing extension and replacing it entirely with another, defined by its three gable roofs, which all together form an abstract cluster of pitched roof ‘mini-houses'. ‘We took our cue from the triangular gable end profiles of the main house and the surrounding architecture,' says McKenzie.
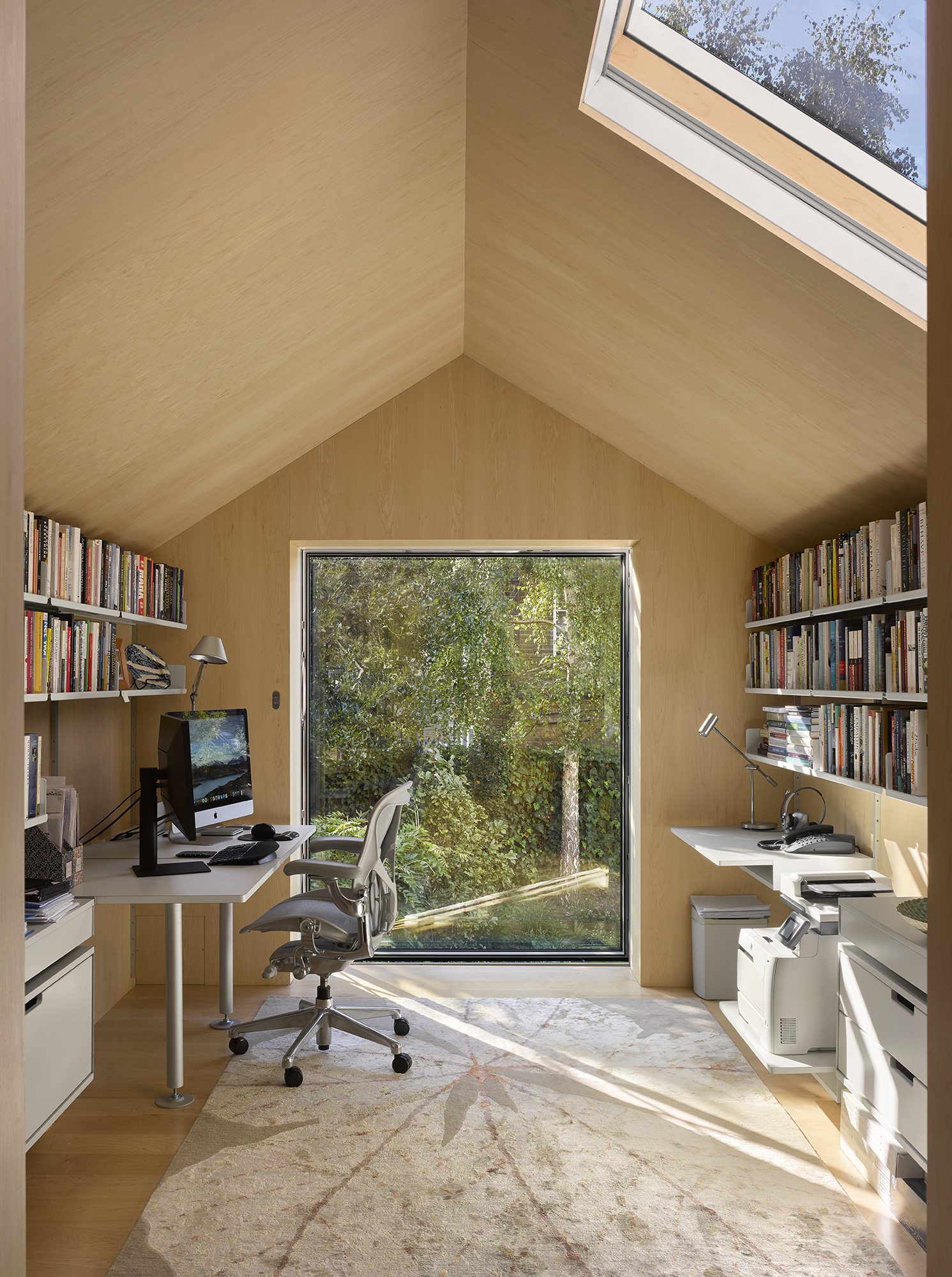
The result, a glazed volume topped by gabled forms clad in bronze, which will weather beautifully over time and through the seasons, not only opens up the interior, working with the architect's rearrangement of the ground floor; it also creates a strong connection between the indoors and the rear garden. The tallest of the three new volumes forms a treehouse-style box that hosts the owner's home office, defined by a large opening towards the garden.
The new addition's clean and minimalist appearance enhances the overall architecture without feeling out of place against its historical backdrop. Elsewhere, the team cleaned up and adjusted parts of the front and rear facades to work harmoniously with the new design – all done with a nod to the period house's historical character.
Inside, the existing structure's ground floor interior was redesigned to adapt the layout to the new addition and better connect the front and back. A modern kitchen, a formal living room and a library sit in the ‘old' house, while the addition contains a more informal living space and a dining room with a distinct Scandinavian feel. A repositioned, generous staircase leads upstairs to the master suite and three further bedrooms - one of which opens to a large roof terrace. A further bedroom, a gym and utility areas are located on a basement level.
Light and openness help create bright, welcoming rooms throughout. At the same time an effortless flow and carefully chosen materials throughout both existing and new parts bring everything together in a coherent whole, underlining a clear sense of subtle luxury that makes this Hampstead home stand out among its peers.
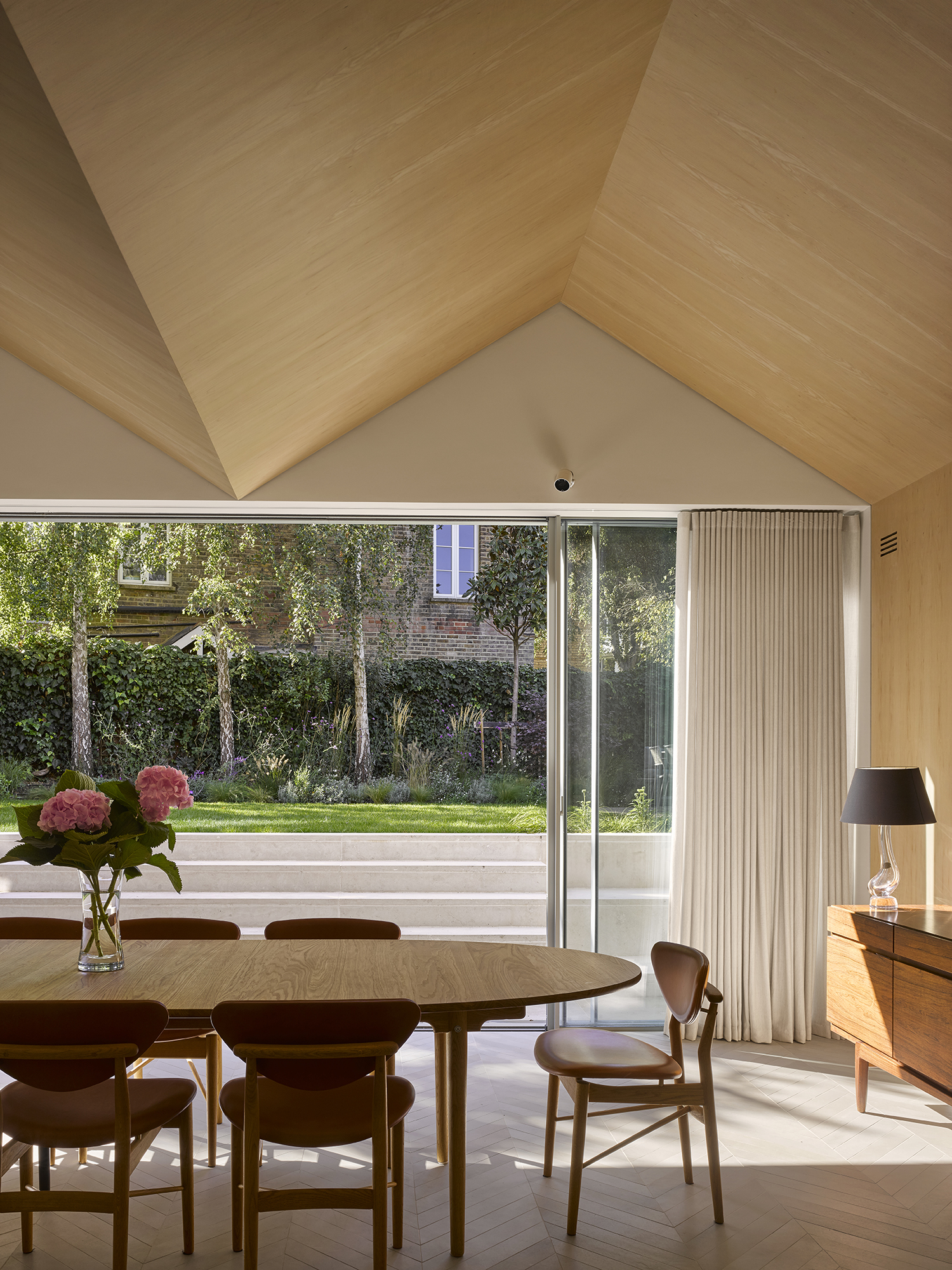
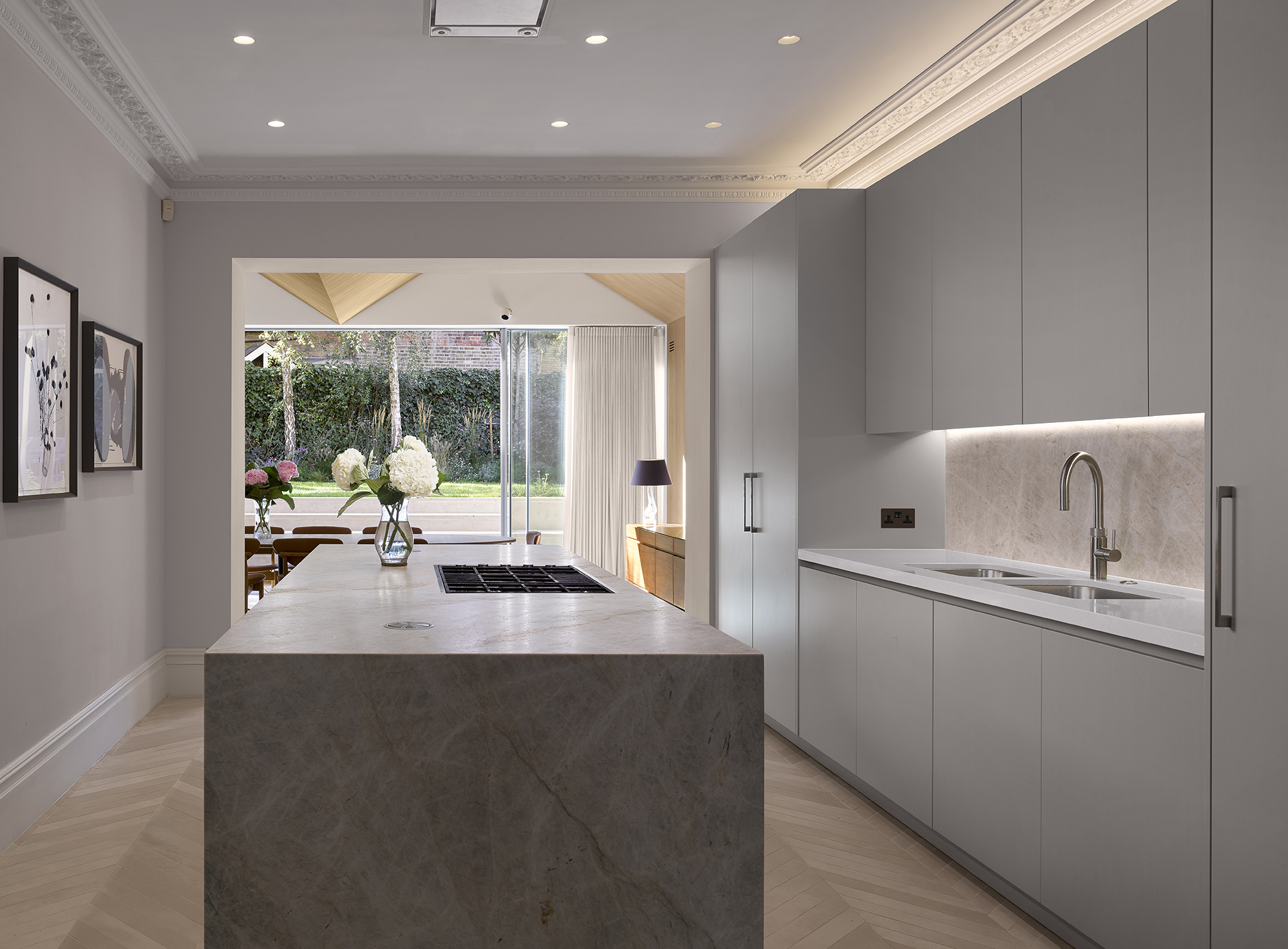
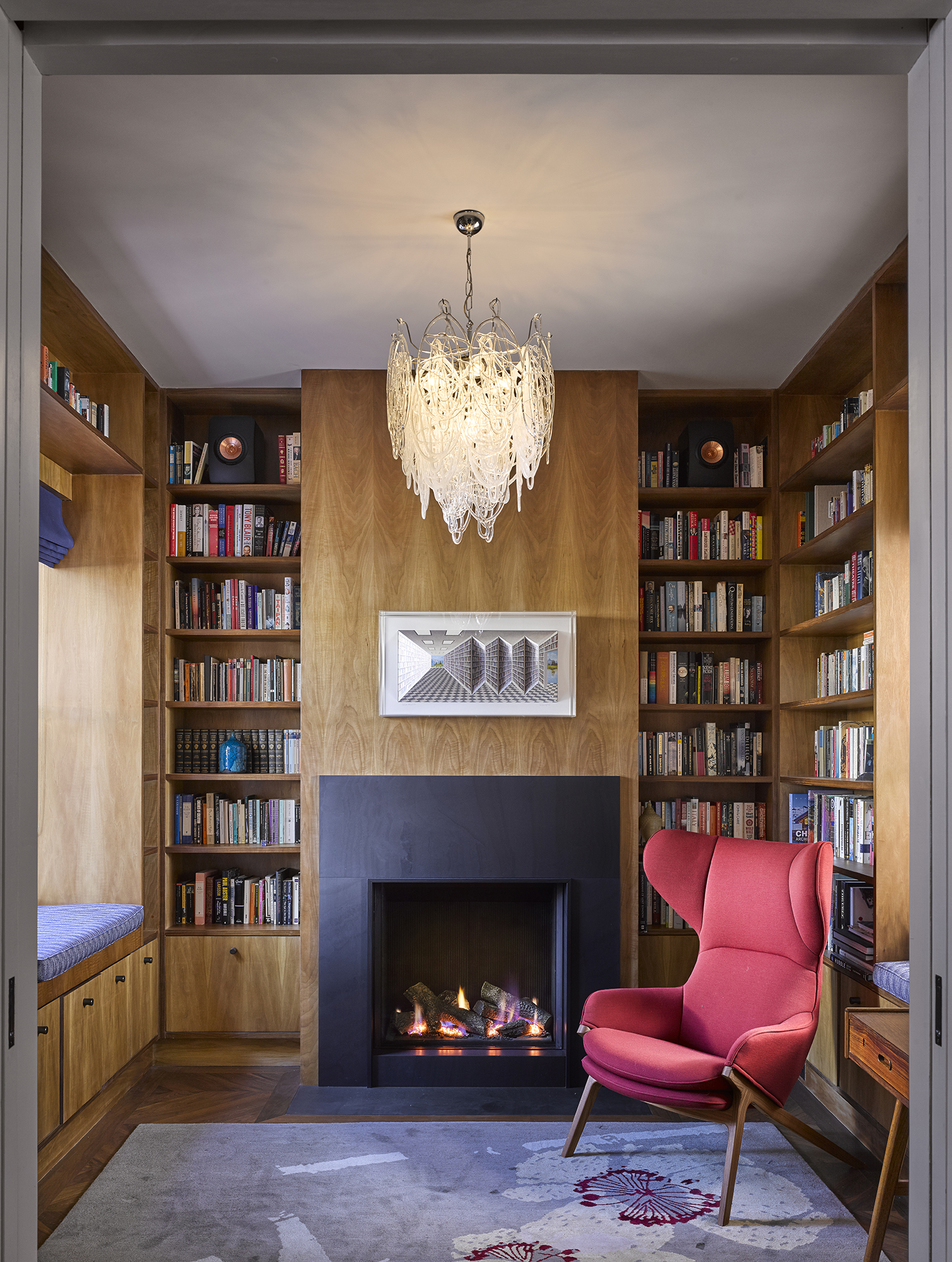
INFORMATION
Receive our daily digest of inspiration, escapism and design stories from around the world direct to your inbox.
Ellie Stathaki is the Architecture & Environment Director at Wallpaper*. She trained as an architect at the Aristotle University of Thessaloniki in Greece and studied architectural history at the Bartlett in London. Now an established journalist, she has been a member of the Wallpaper* team since 2006, visiting buildings across the globe and interviewing leading architects such as Tadao Ando and Rem Koolhaas. Ellie has also taken part in judging panels, moderated events, curated shows and contributed in books, such as The Contemporary House (Thames & Hudson, 2018), Glenn Sestig Architecture Diary (2020) and House London (2022).
