Disco fever: a dynamic duo reinvents a London townhouse
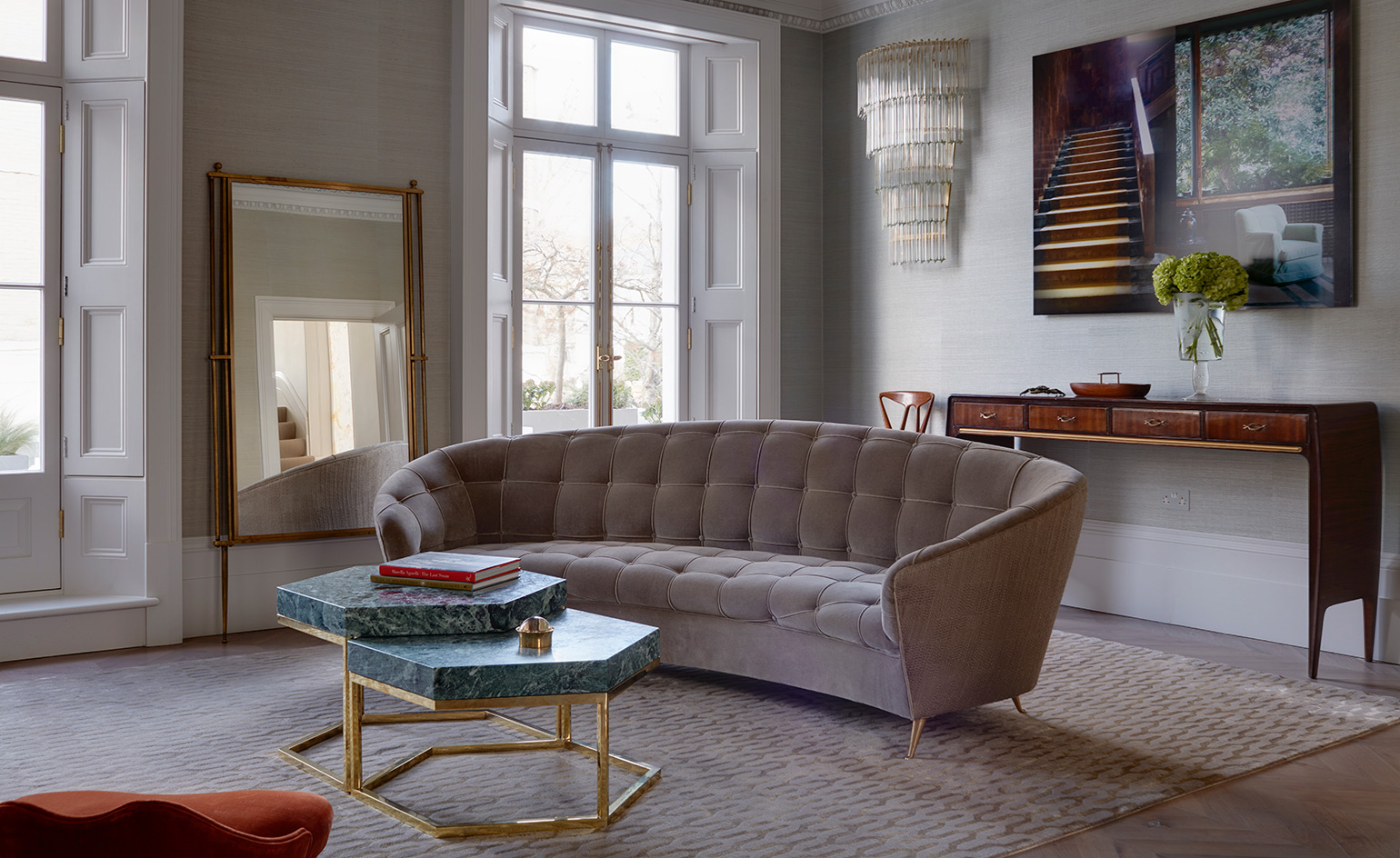
The Disco House in Notting Hill, London, is the fifth collaboration between architect William Smalley and Danny Pine, founder and creative director of interior design and property investment company Pinzauer. From the shell that they found five years ago, this dynamic duo has fashioned six floors of decorative delight, using a delirious mix of Italian and bespoke pieces.
‘The design of the house evolved during the time we worked on it,’ says Pine, ‘and is really the distillation of our shared experiences – travels, conversations, films, books. The final product is nothing like either of us would have thought of alone but is a consequence of creative tension: a dissonance that resulted in something harmonious.’
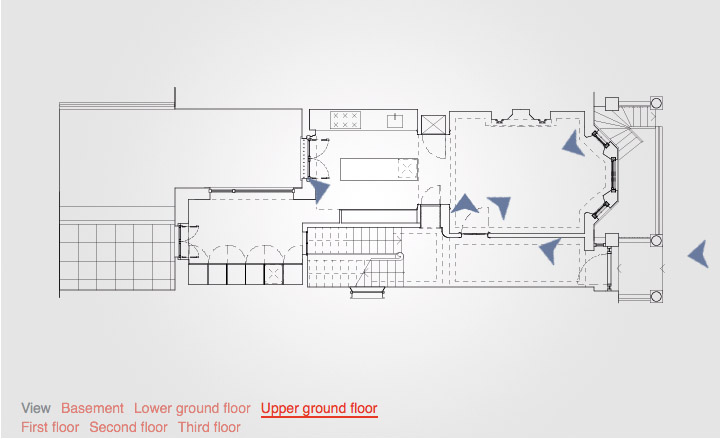
The not inconsiderable challenge for Smalley and Pine was to preserve (or more accurately, recreate) the character of a Victorian townhouse while incorporating 21st-century essentials such as the display kitchen, the twin walk-through wardrobes in the master bedroom, the home cinema and a Peter Zumthor / Vals-inspired spa room in the basalt-lined sub-basement.
The house is full of meticulously designed details, such as the reeded oak stair rail that takes the curve of the original newel post on the ground floor, the alabaster windows or the brass fillets in the ceiling of the first-floor den that link the centre of the back window to the centre of the opening to the drawing room.
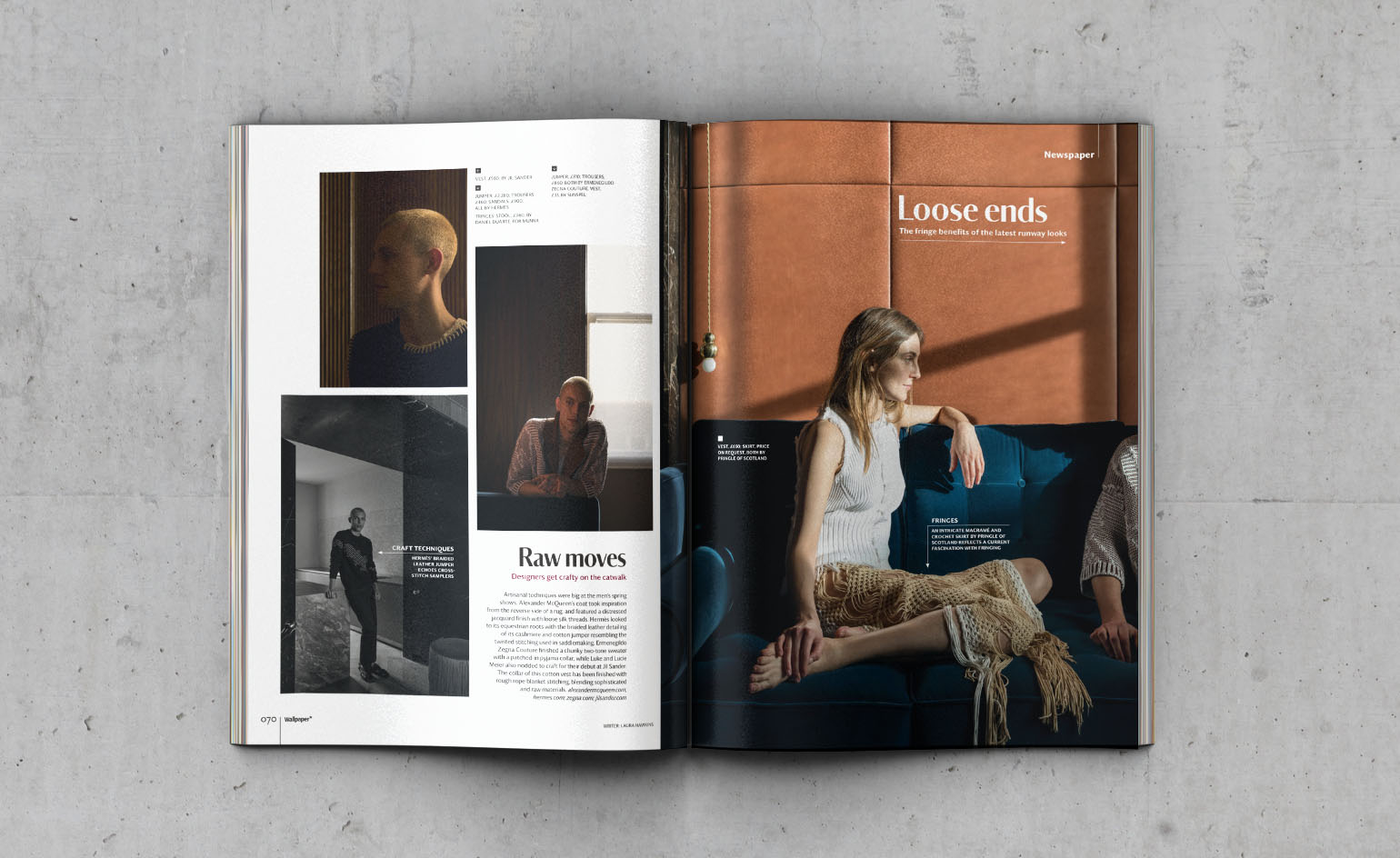
The Disco House is featured in Wallpaper* magazine's March 2018 issue
Italian influences abound, with vintage pieces by Gio Ponti, Paolo Buffa and Melchiorre Bega that Pine sourced on visits to Milan, mixed with modern classics from B&B Italia and Flexform, but perhaps our favourite room is the Villa Necchi Campiglio-inspired winter garden: all glass and polished brass, with a heated green marble floor.
It may all look madly opulent, but Smalley says ‘I think there is a clarity underpinning the richness.’ All it needs now is Tilda Swinton to move in, dressed from head to toe in Prada.
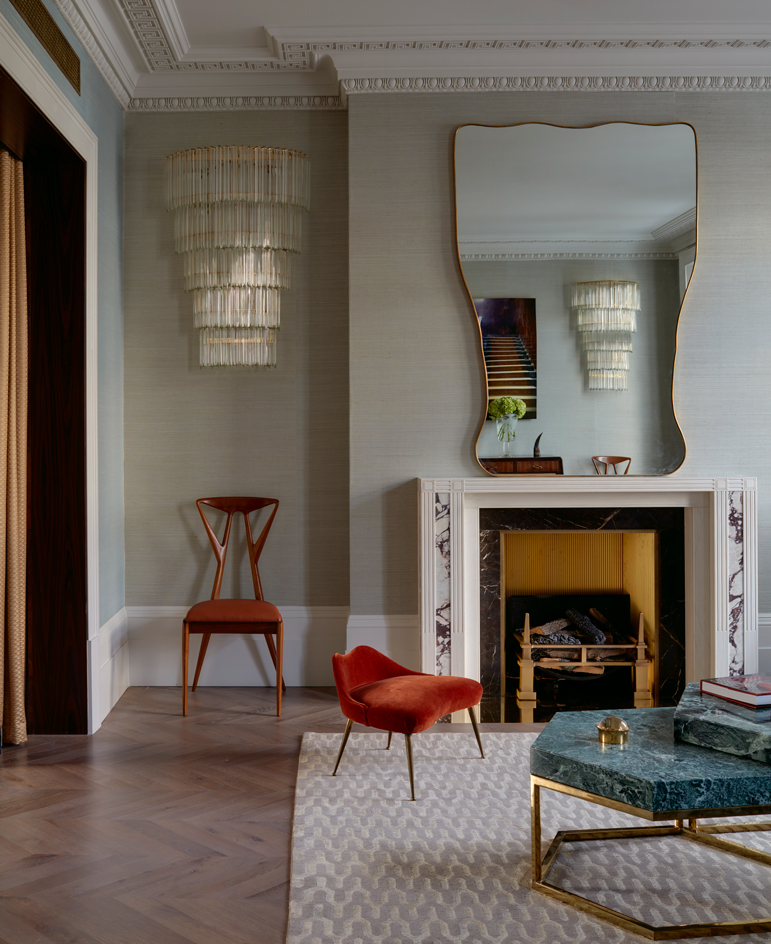
The house is a lush redesign of a typical London townhouse, spreading six floors.
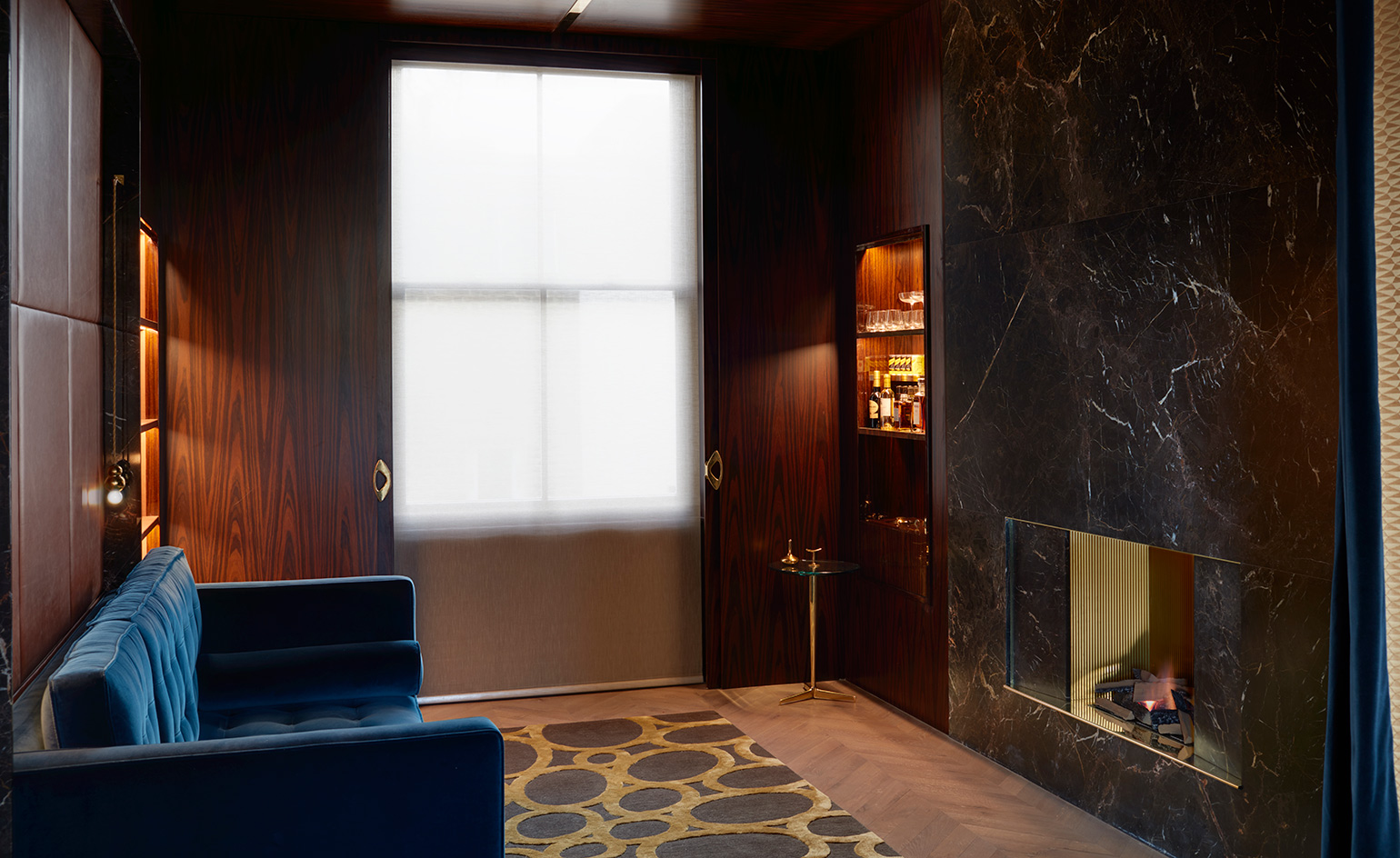
The team transformed the house architecturally, while decorating it with a delirious mix of Italian and bespoke pieces.
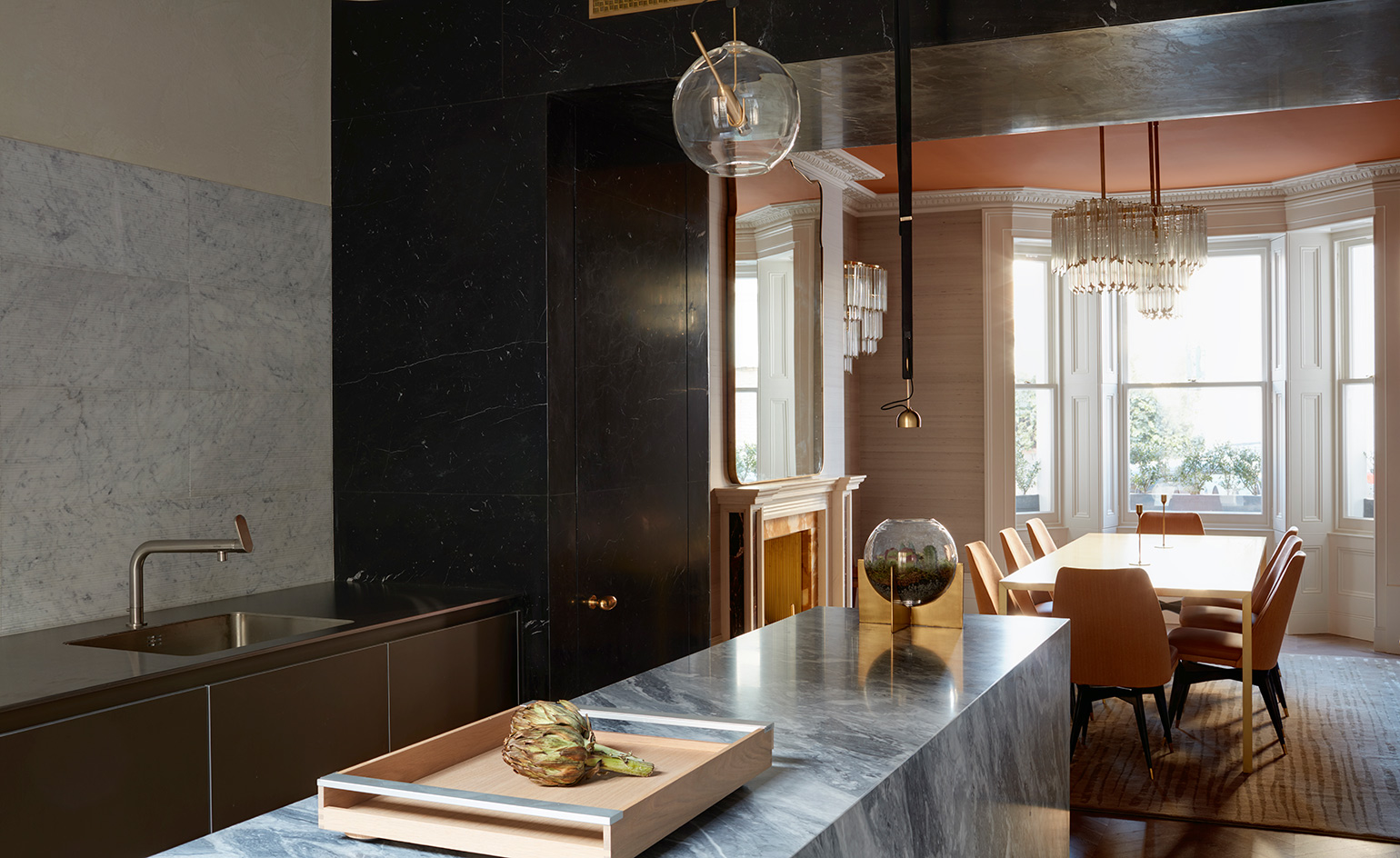
The ground level features a generous kitchen area that leads to the house's main dining room.
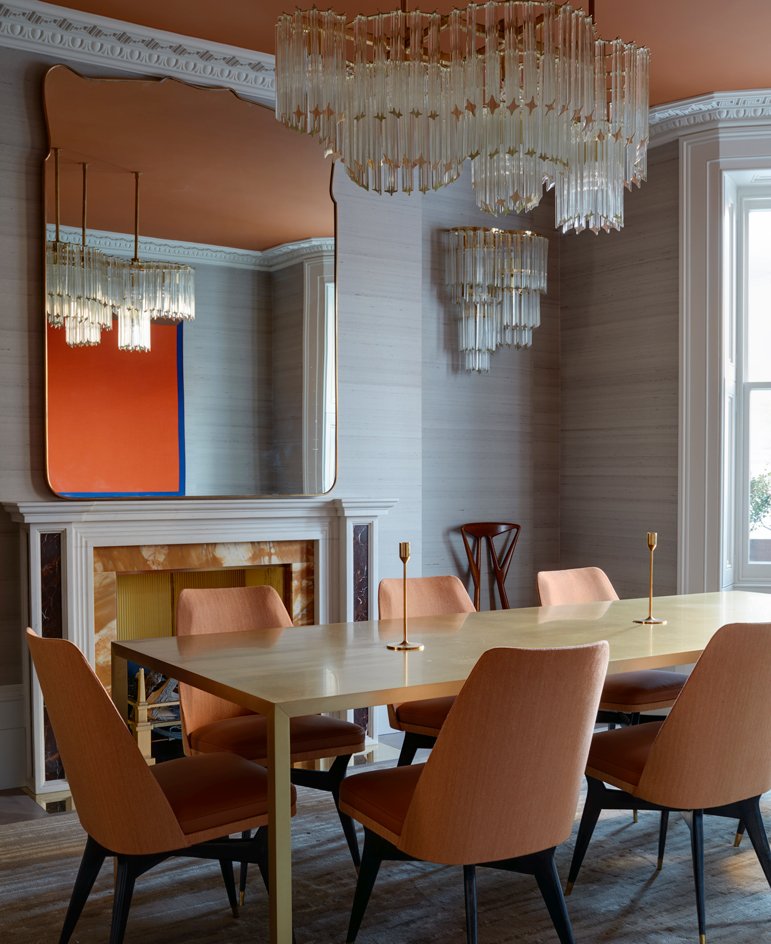
Part of the team's challenge was to fit 21st century essentials into a Victorian shell.
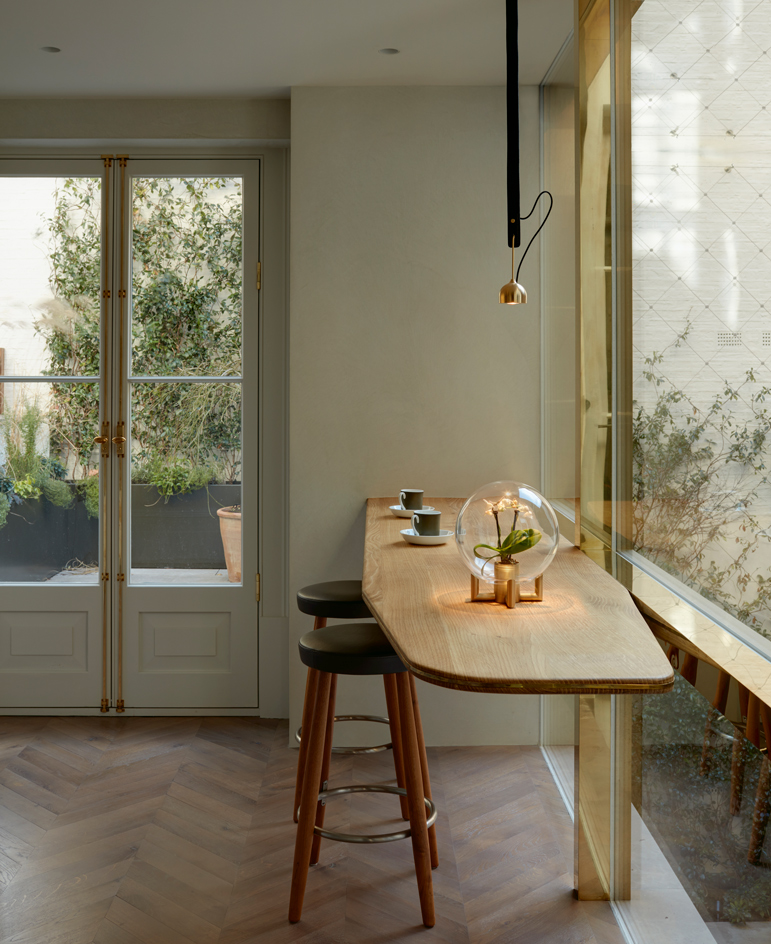
The house now features plenty of hidden storage and service areas, such as this food preparation area at the rear of the property.
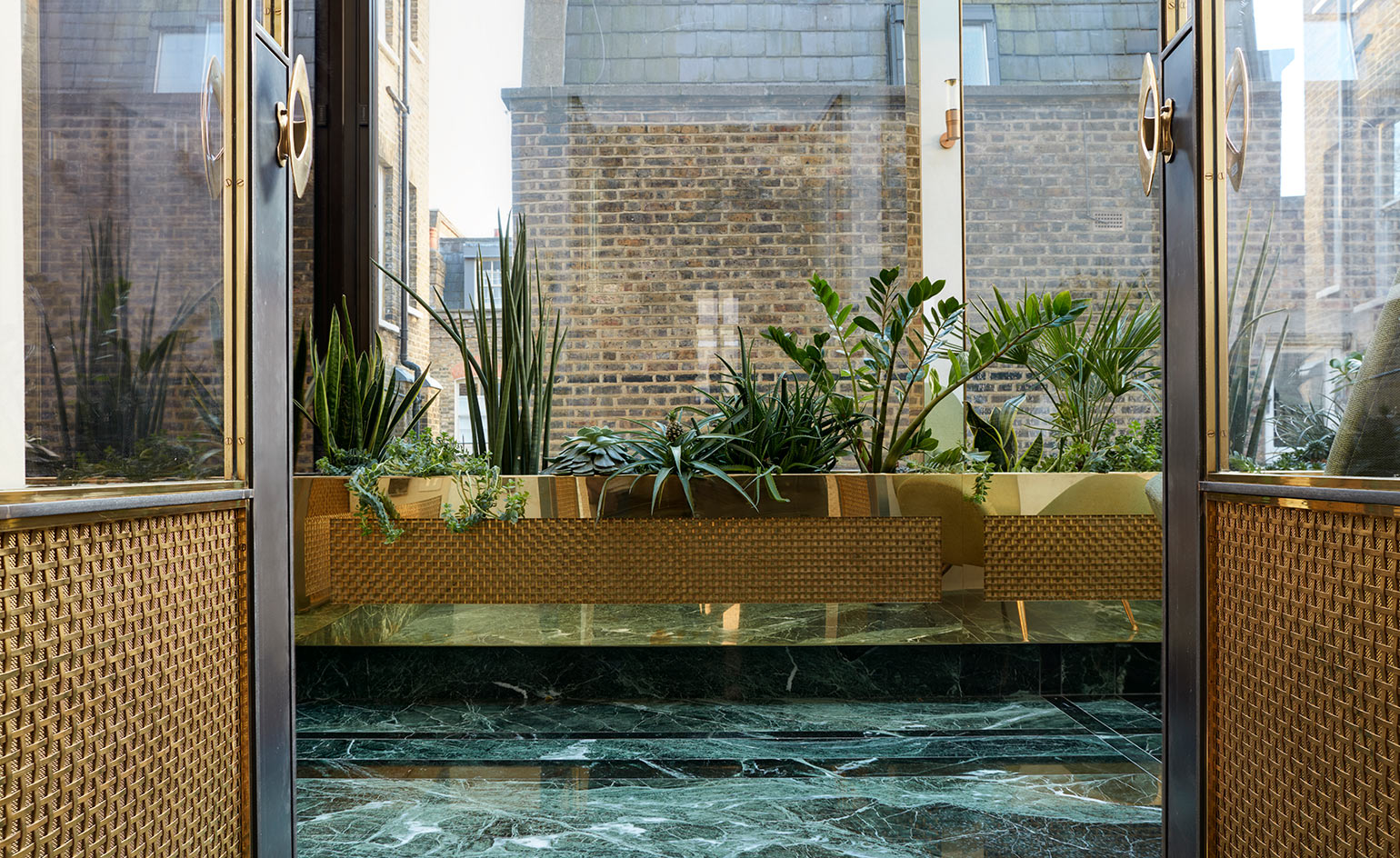
One of the house's most impressive areas is the Villa Necchi Campiglio-inspired winter garden, with its heated green marble floor.
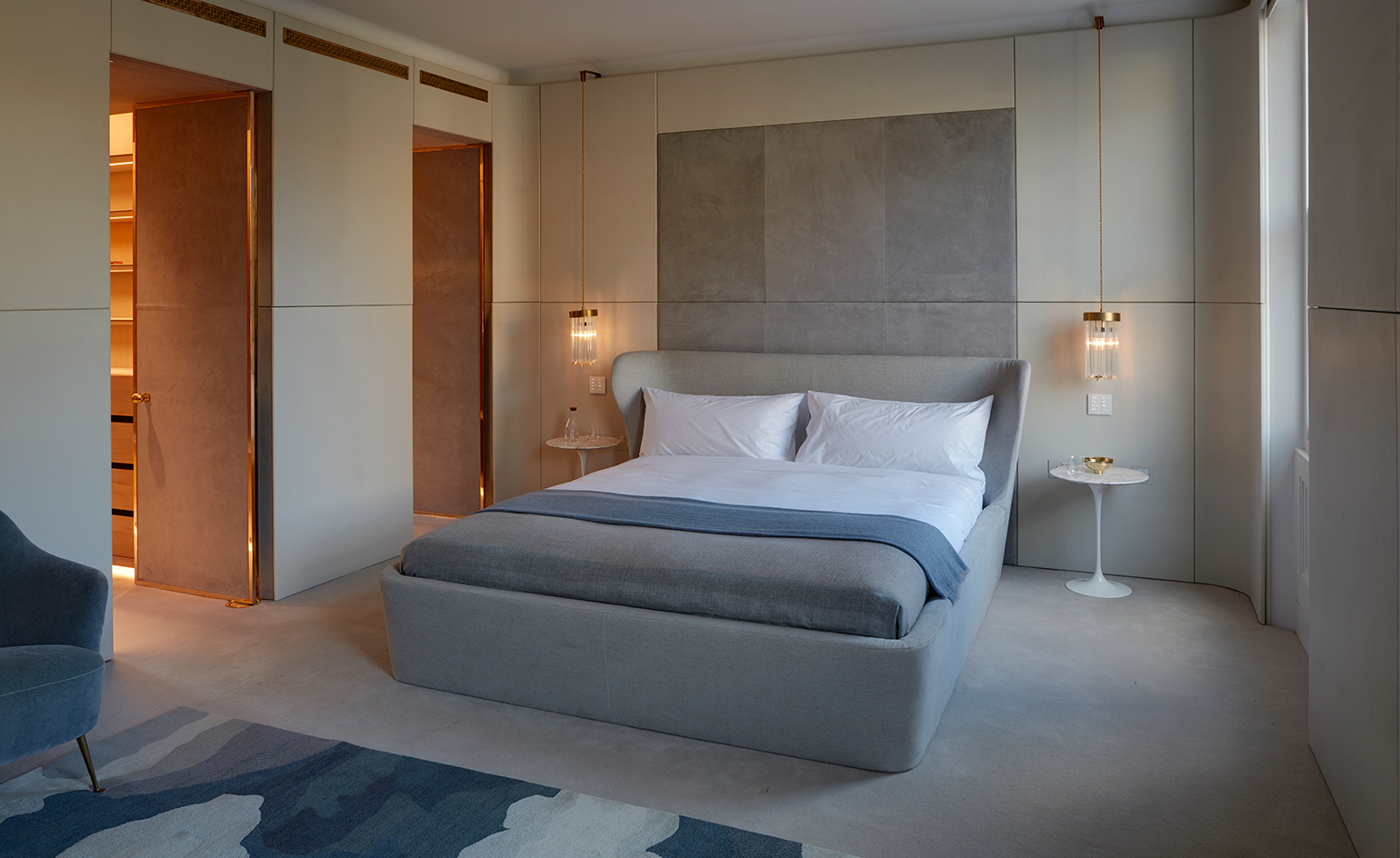
The generous master bedroom features twin walk-through wardrobes.
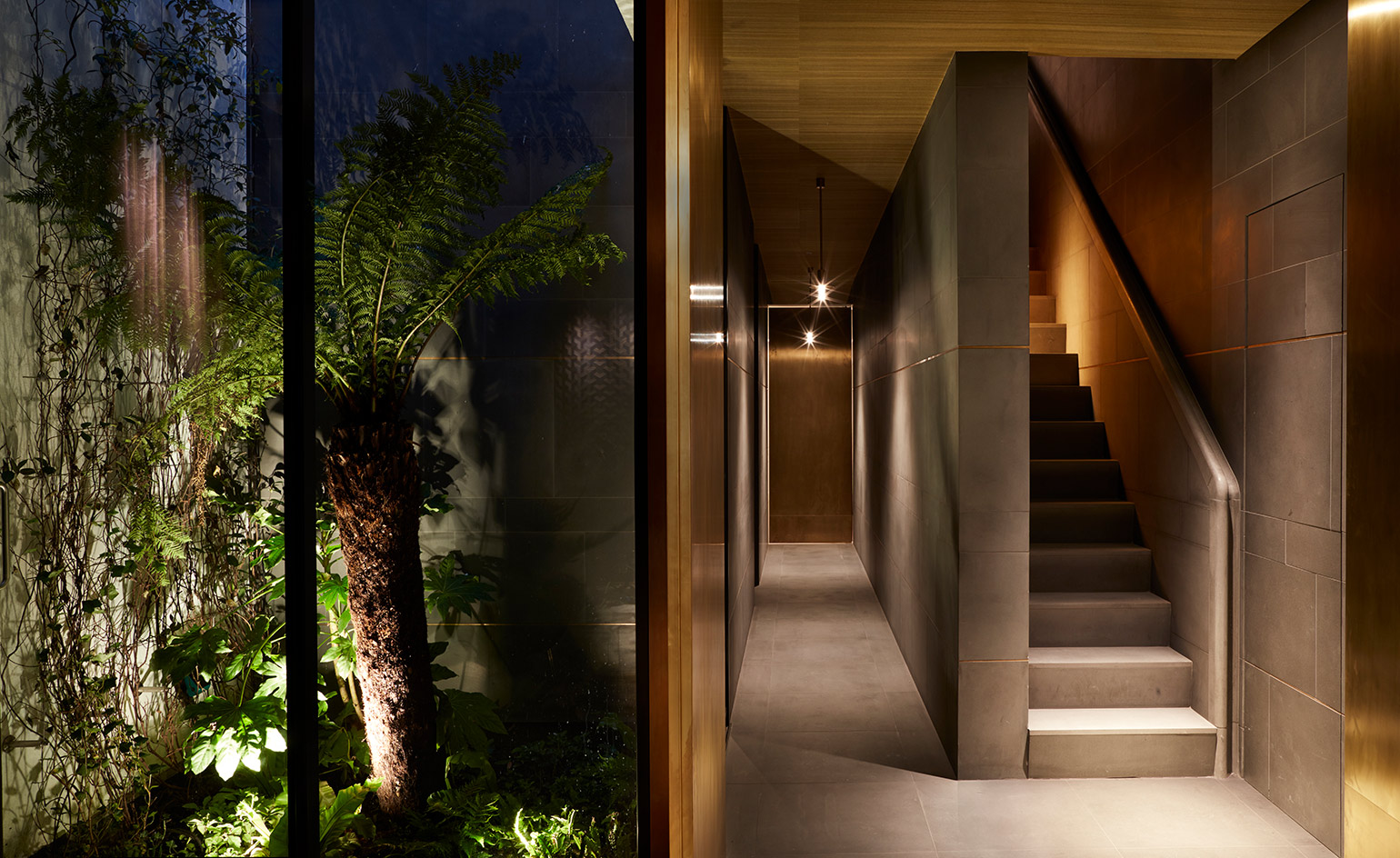
The house's sculpted main staircase leads down to a luxurious home cinema room and spa.
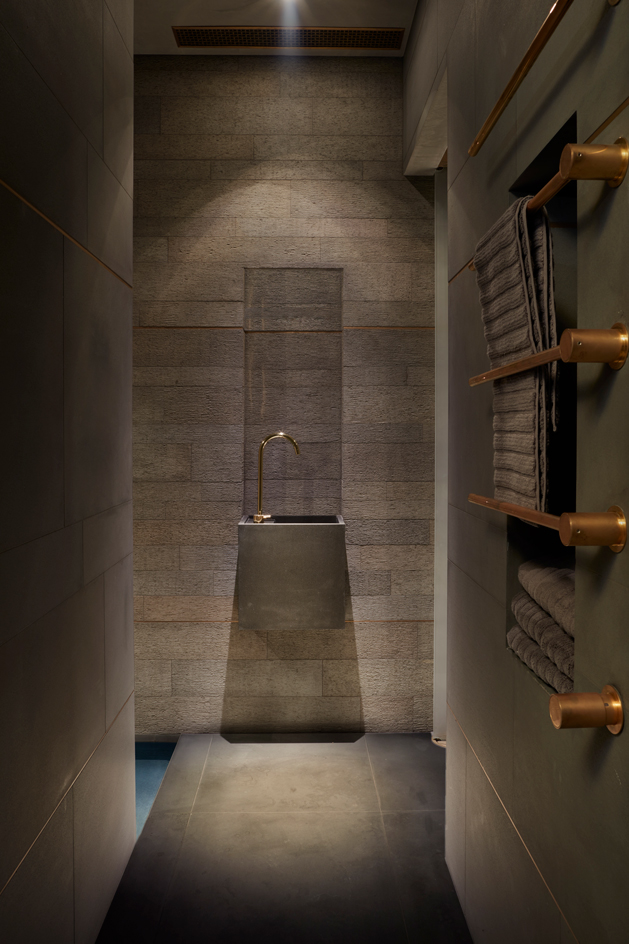
The lower ground floor includes a Peter Zumthor / Vals-inspired spa room.
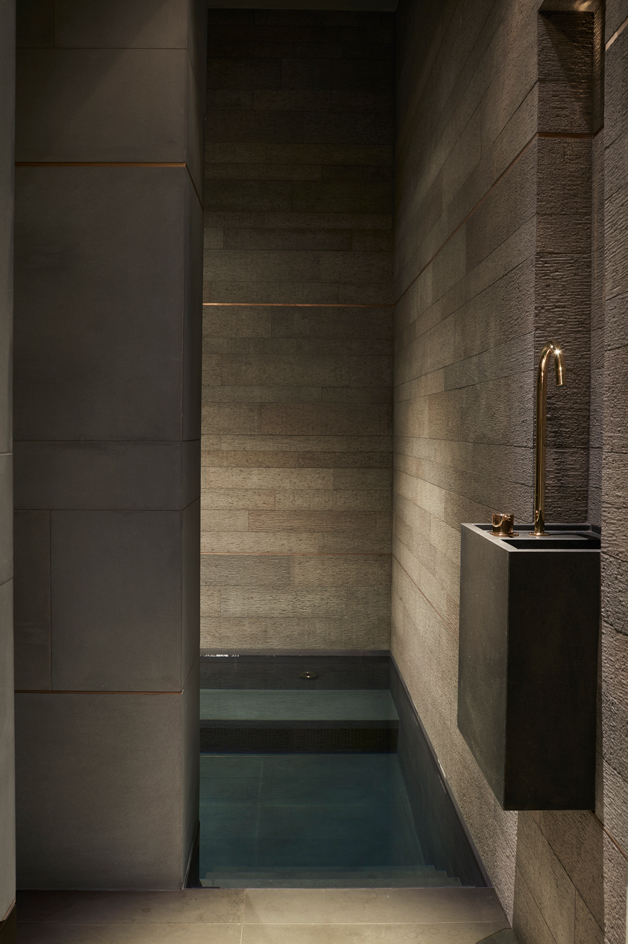
The house's dramatic basement is lined with basalt stone.
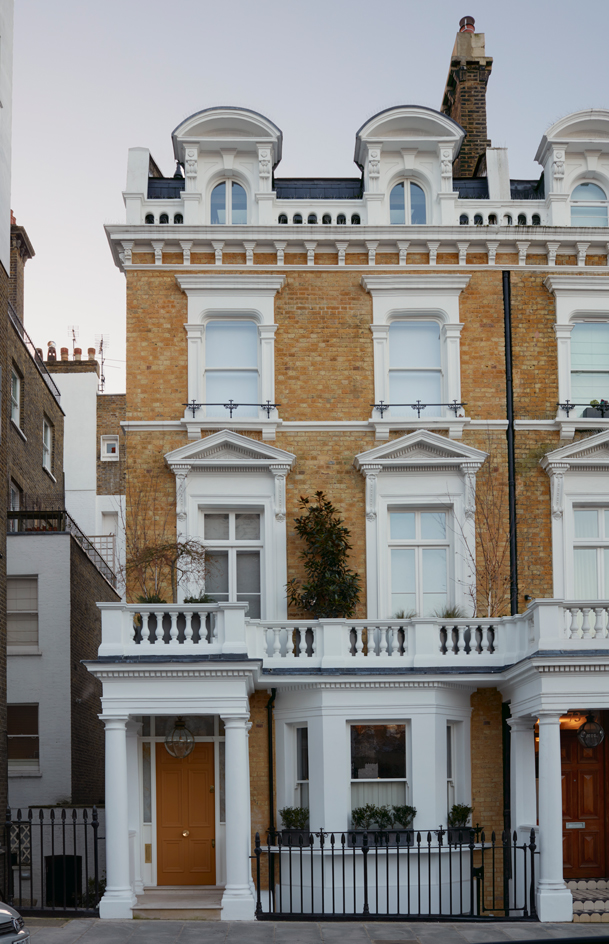
The transformed Victorian house is Smalley and Pine's fifth collaboration.
INFORMATION
For more information visit the William Smalley website and the Danny Pine website
Receive our daily digest of inspiration, escapism and design stories from around the world direct to your inbox.
-
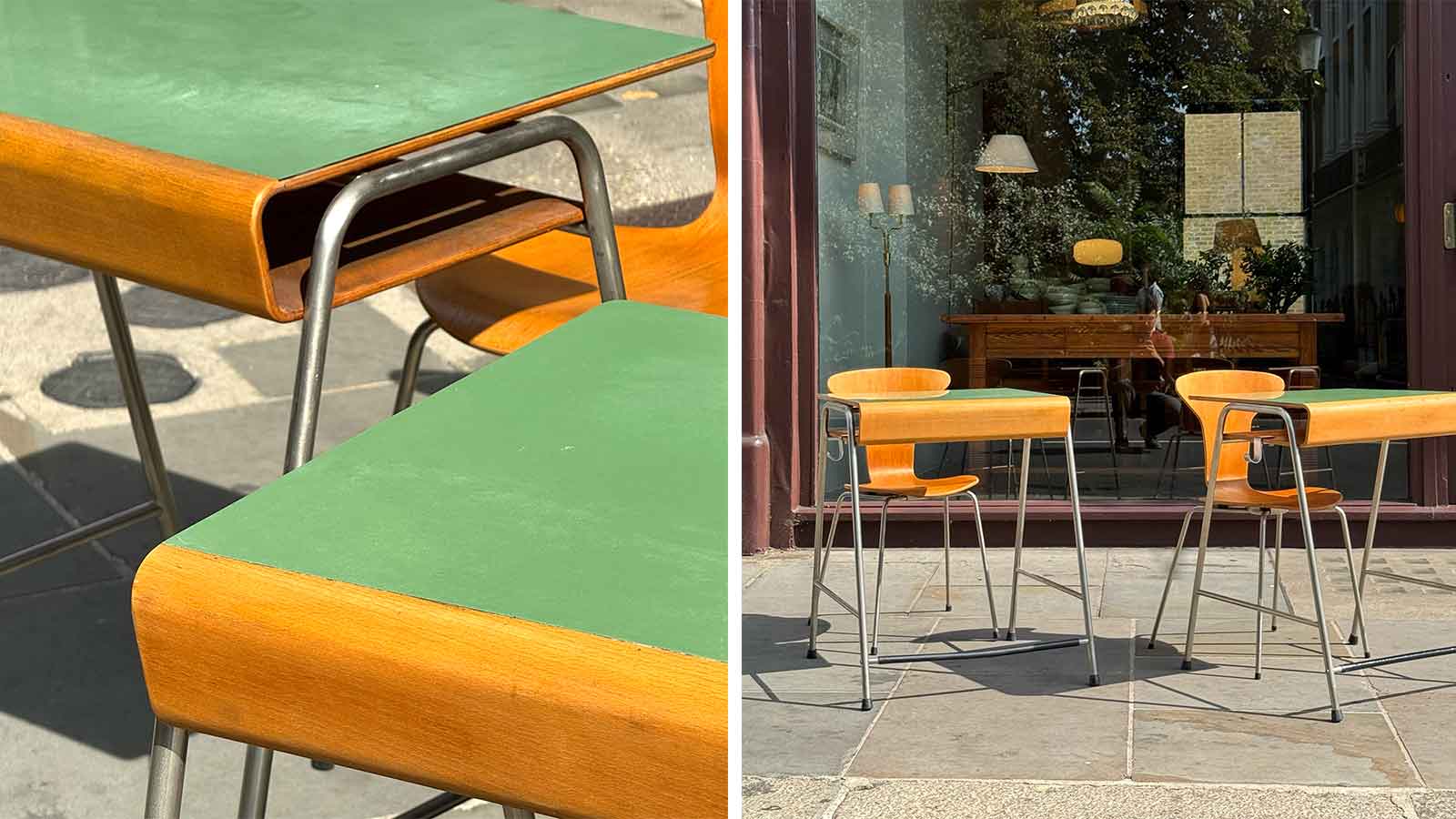 These vintage Arne Jacobsen desks and chairs are the perfect back-to-school inspiration
These vintage Arne Jacobsen desks and chairs are the perfect back-to-school inspirationOriginally designed by Jacobsen for Denmark’s Munkegaard School in 1956, these desks and chairs are now available from Sigmar, the London modernist design store
-
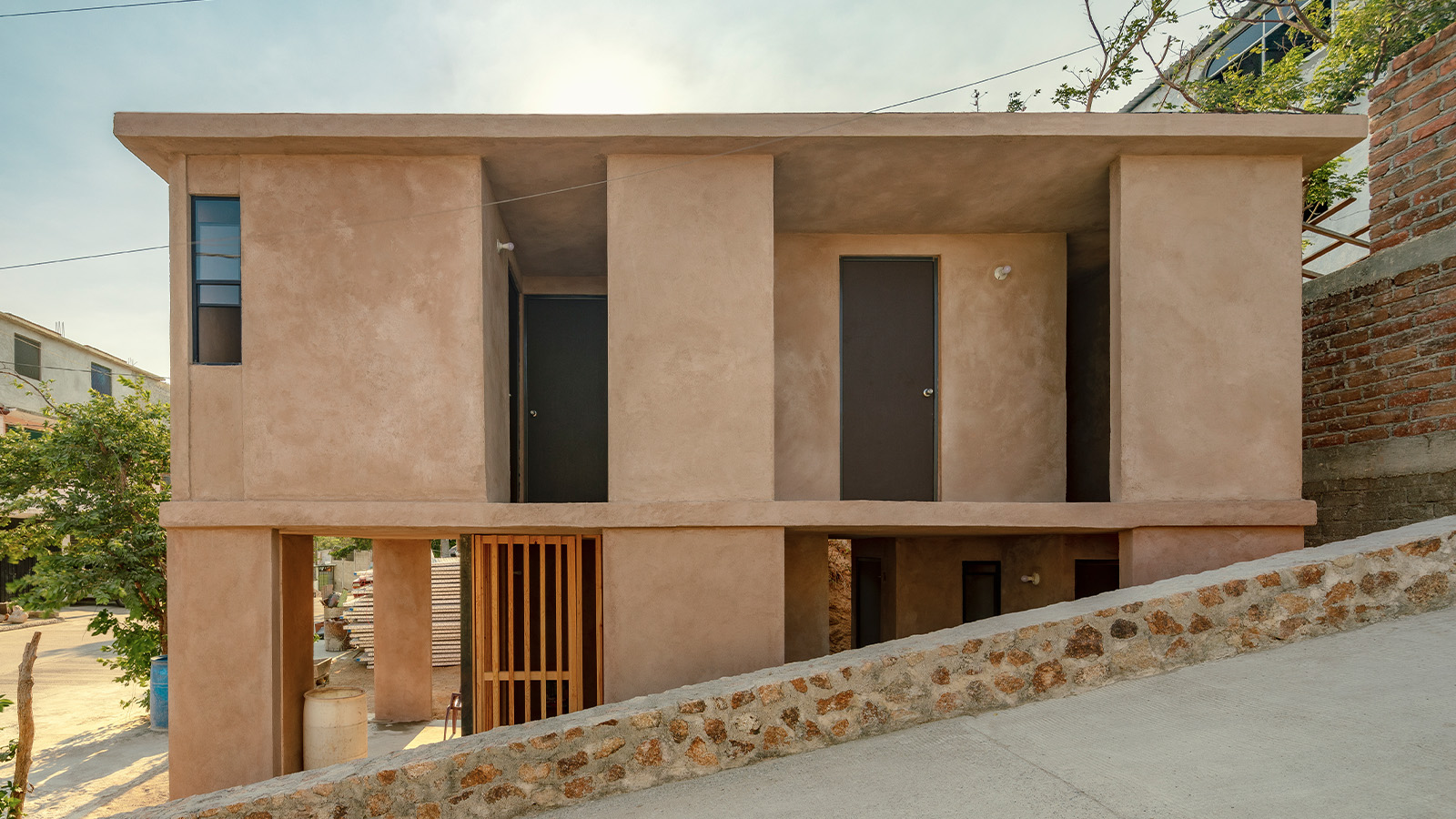 As climate disasters increase, can architecture respond? Kon-tigo, a post-hurricane Acapulco house design, shows us how
As climate disasters increase, can architecture respond? Kon-tigo, a post-hurricane Acapulco house design, shows us howKon-tigo is a housing project by Manuel Cervantes Estudio, which creates bioclimatic homes that address climate disasters and inequalities in Acapulco, Mexico
-
 Silvia Venturini Fendi on luxury, lineage and looking to the future: ‘If it reminds me of something we’ve already done, we move on’
Silvia Venturini Fendi on luxury, lineage and looking to the future: ‘If it reminds me of something we’ve already done, we move on’As Fendi kicks off its centenary year, Wallpaper* fashion features editor Jack Moss meets its third-generation artistic director, Silvia Venturini Fendi, in Rome to discuss a life in style
-
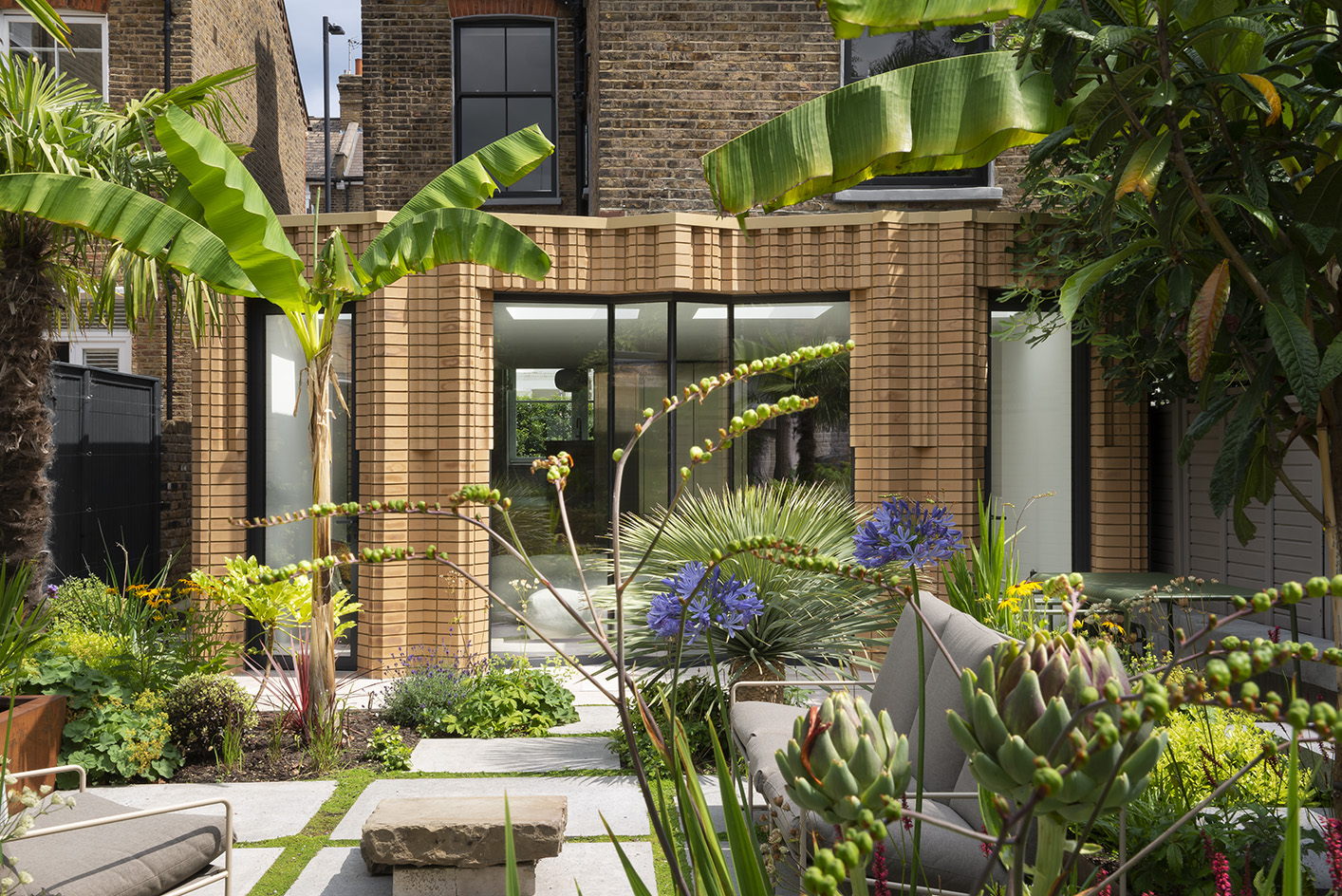 A refreshed Fulham house balances its history with a series of 21st-century interventions
A refreshed Fulham house balances its history with a series of 21st-century interventionsA Fulham house project by Bureau de Change creates a 21st-century domestic haven through a series of contemporary interventions and a deep connection to the property's historical fabric
-
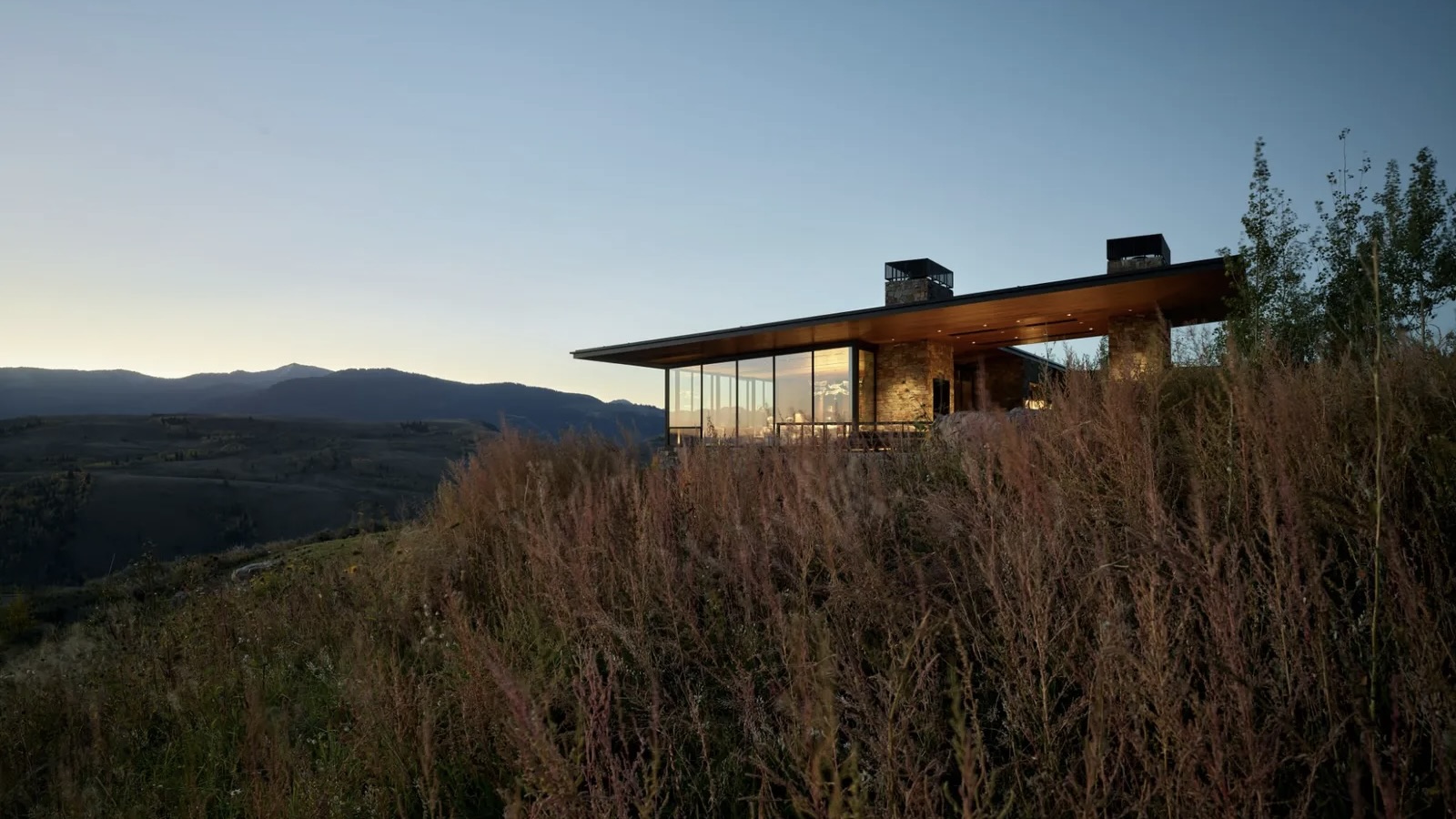 The Monthly Architecture Edit: Wallpaper’s favourite July houses
The Monthly Architecture Edit: Wallpaper’s favourite July housesFrom geometric Japanese cottages to restored modernist masterpieces, these are the best residential projects to have crossed the architecture desk this month
-
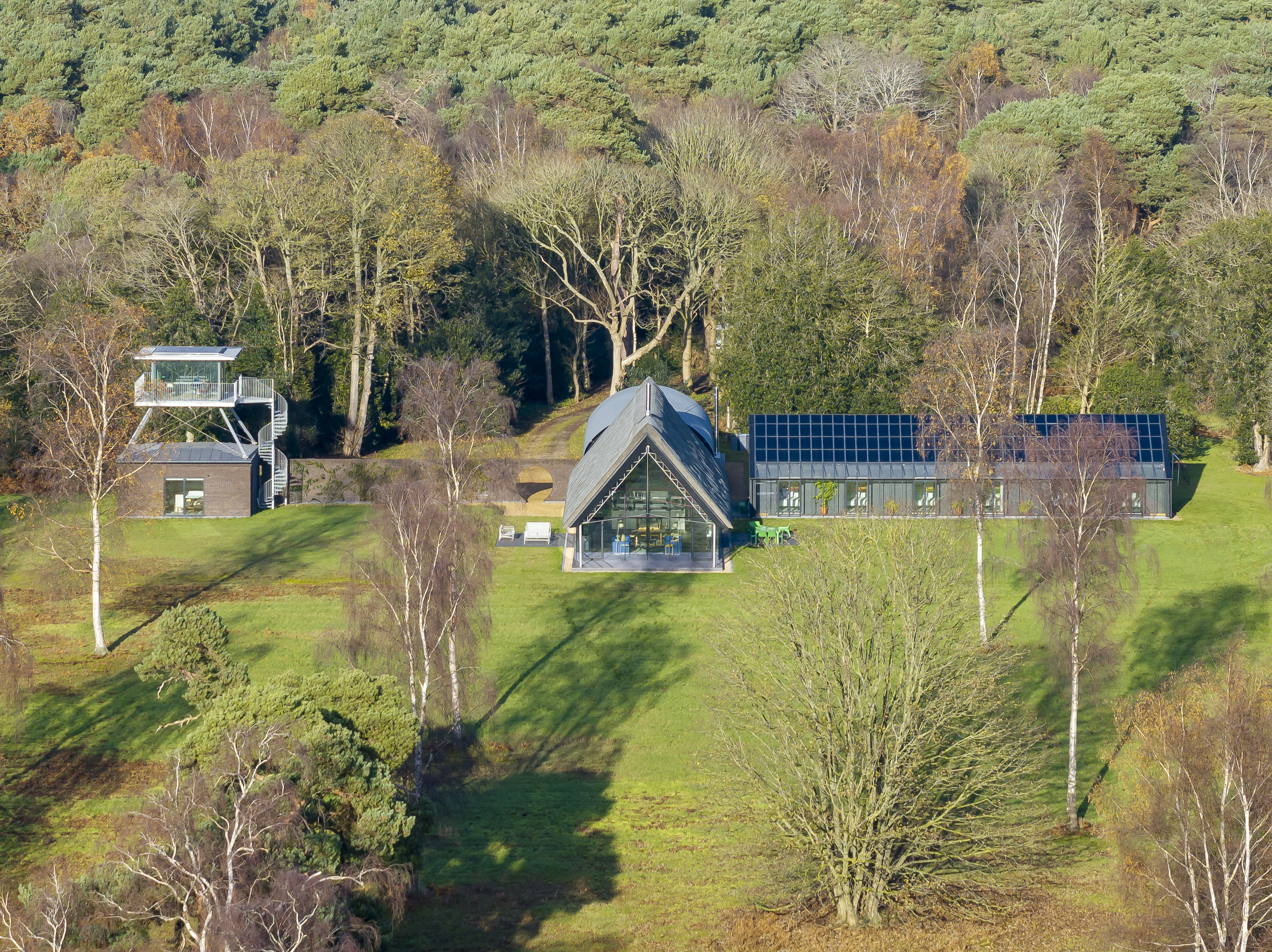 Visiting an experimental UK home: welcome to Housestead
Visiting an experimental UK home: welcome to HousesteadThis experimental UK home, Housestead by Sanei + Hopkins, brings together architectural explorations and daily life in these architects’ own home
-
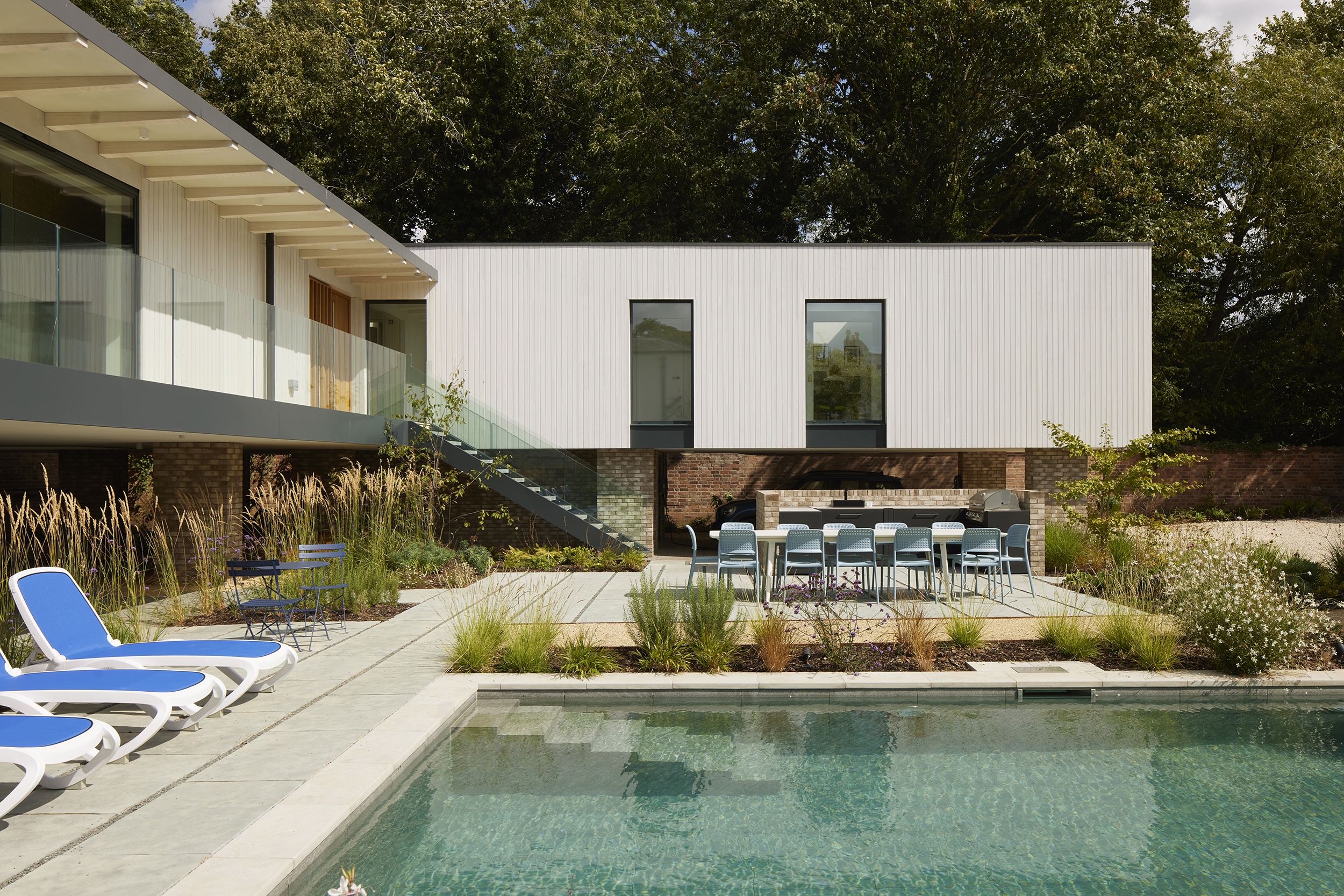 A house in Leamington Spa is a domestic oasis infused with contemporary sensibilities
A house in Leamington Spa is a domestic oasis infused with contemporary sensibilitiesThis house in Leamington Spa, by John Pardey Architects, brings together flood risk considerations, a conservation area's historic character, and contemporary sensibilities
-
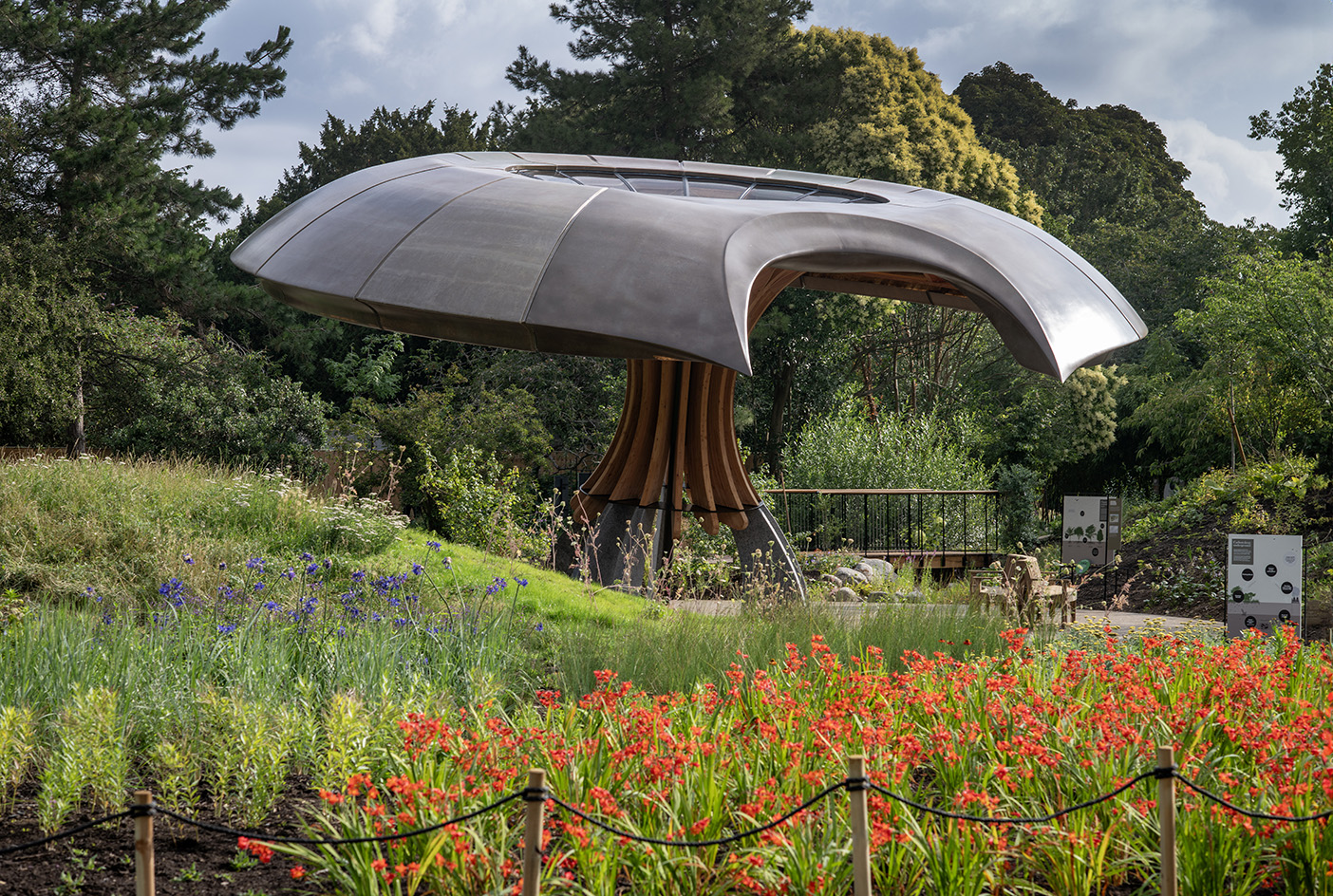 A garden explaining carbon capture in nature? Head to Kew in London
A garden explaining carbon capture in nature? Head to Kew in LondonKew unveils 'Carbon Garden', a new offering at London's Royal Botanic Gardens that's all about carbon capture within nature; and how plants and soil can be leveraged to help us battle climate change
-
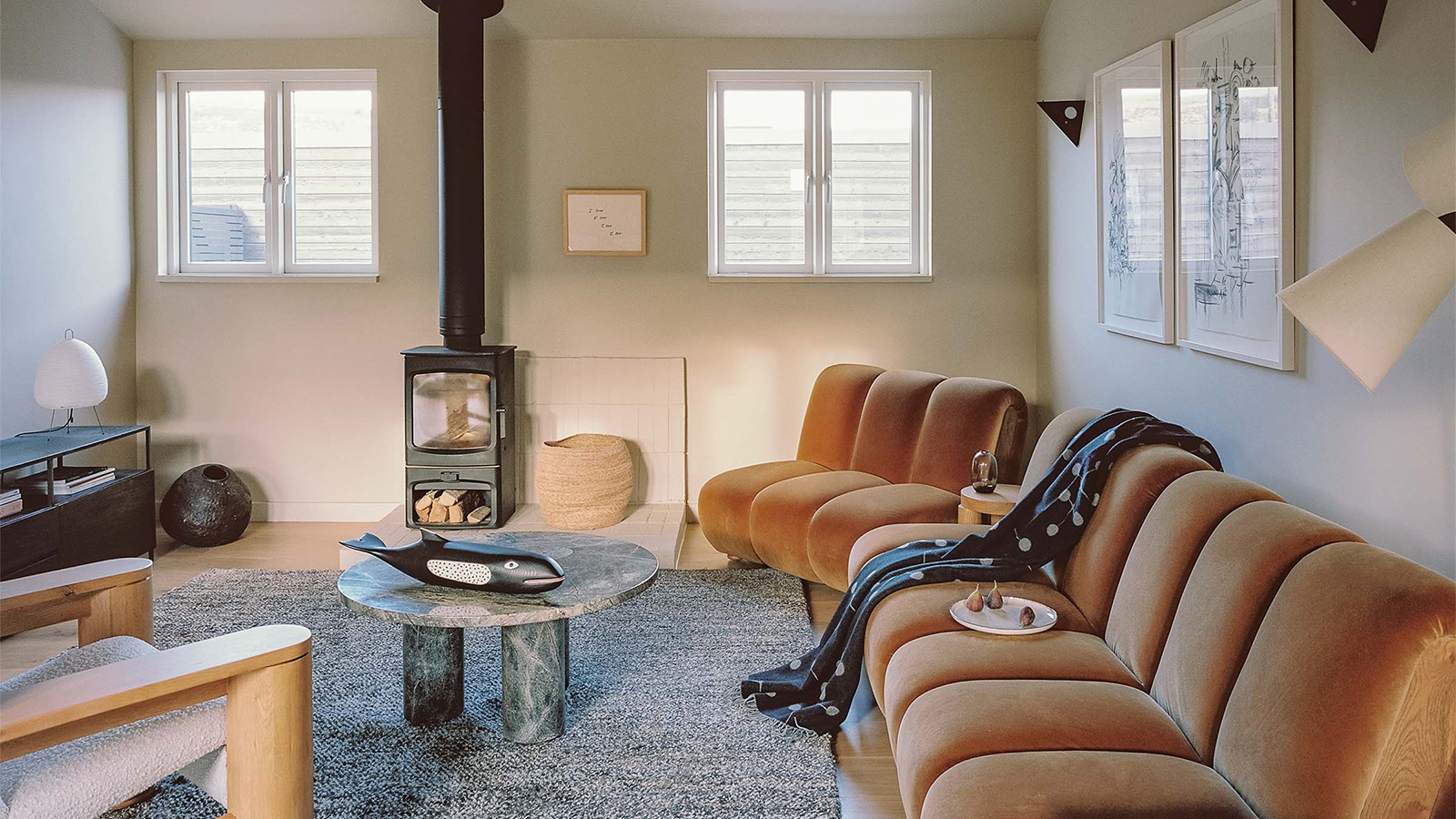 An old war barracks is transformed into a charming Dorset Beach House
An old war barracks is transformed into a charming Dorset Beach HouseNestled in its coastal setting, a redesigned barracks home in an Area of Outstanding Natural Beauty becomes a contemporary Dorset beach house by Architecture for London
-
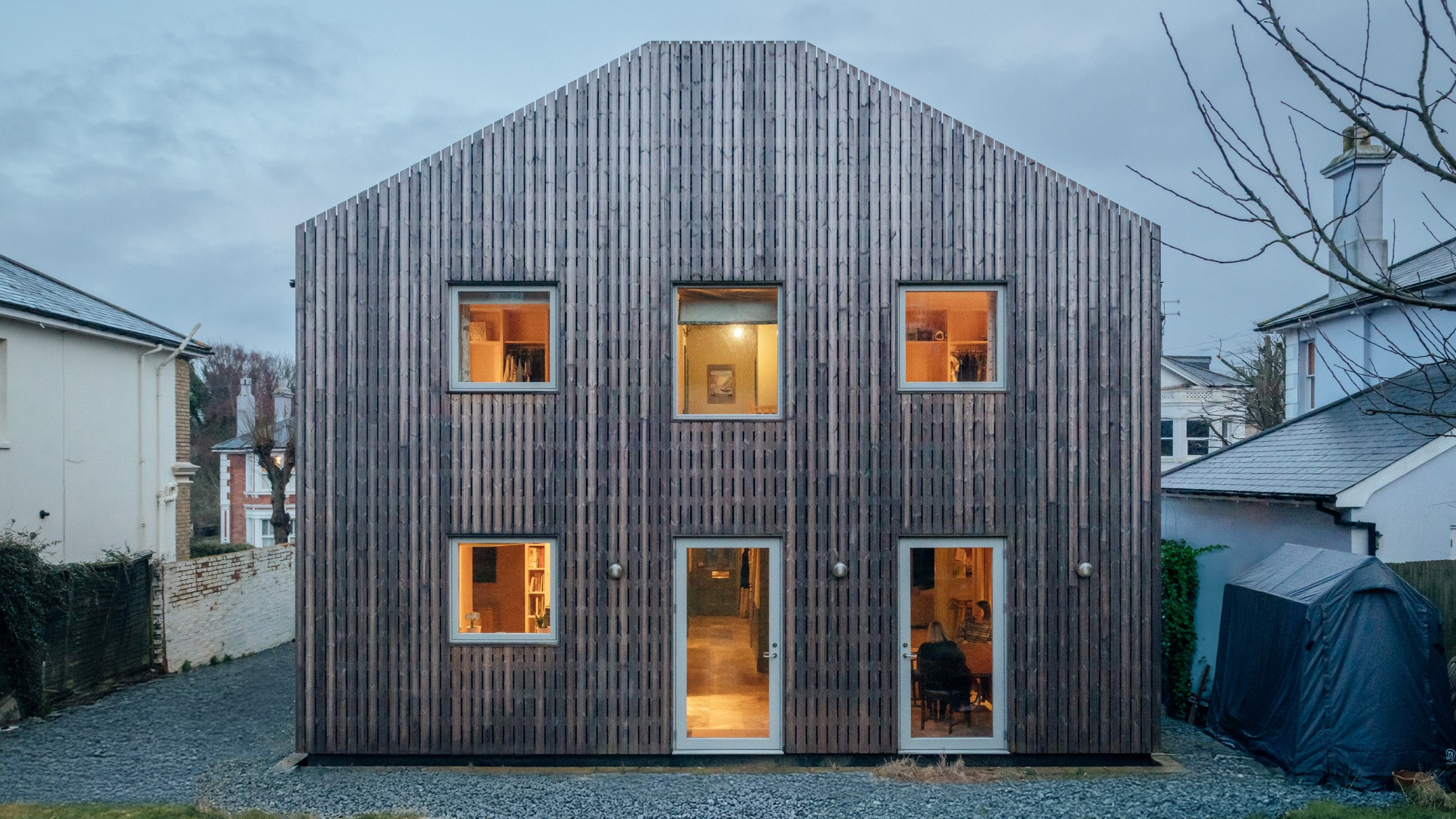 Studio Bark has transformed a Victorian villa into an eco-friendly family home
Studio Bark has transformed a Victorian villa into an eco-friendly family homeA Victorian villa in the South of England has been overhauled with new low-energy systems and a self-build addition to create a home fit for the future
-
 The inimitable Norman Foster: our guide to the visionary architect, shaping the future
The inimitable Norman Foster: our guide to the visionary architect, shaping the futureNorman Foster has shaped today's London and global architecture like no other in his field; explore his work through our ultimate guide to this most impactful contemporary architect