Diller Scofidio + Renfro: what’s next?
Diller Scofidio + Renfro announces the official openings and design launches of new buildings in Australia, Italy, China and the USA
Ellie Stathaki
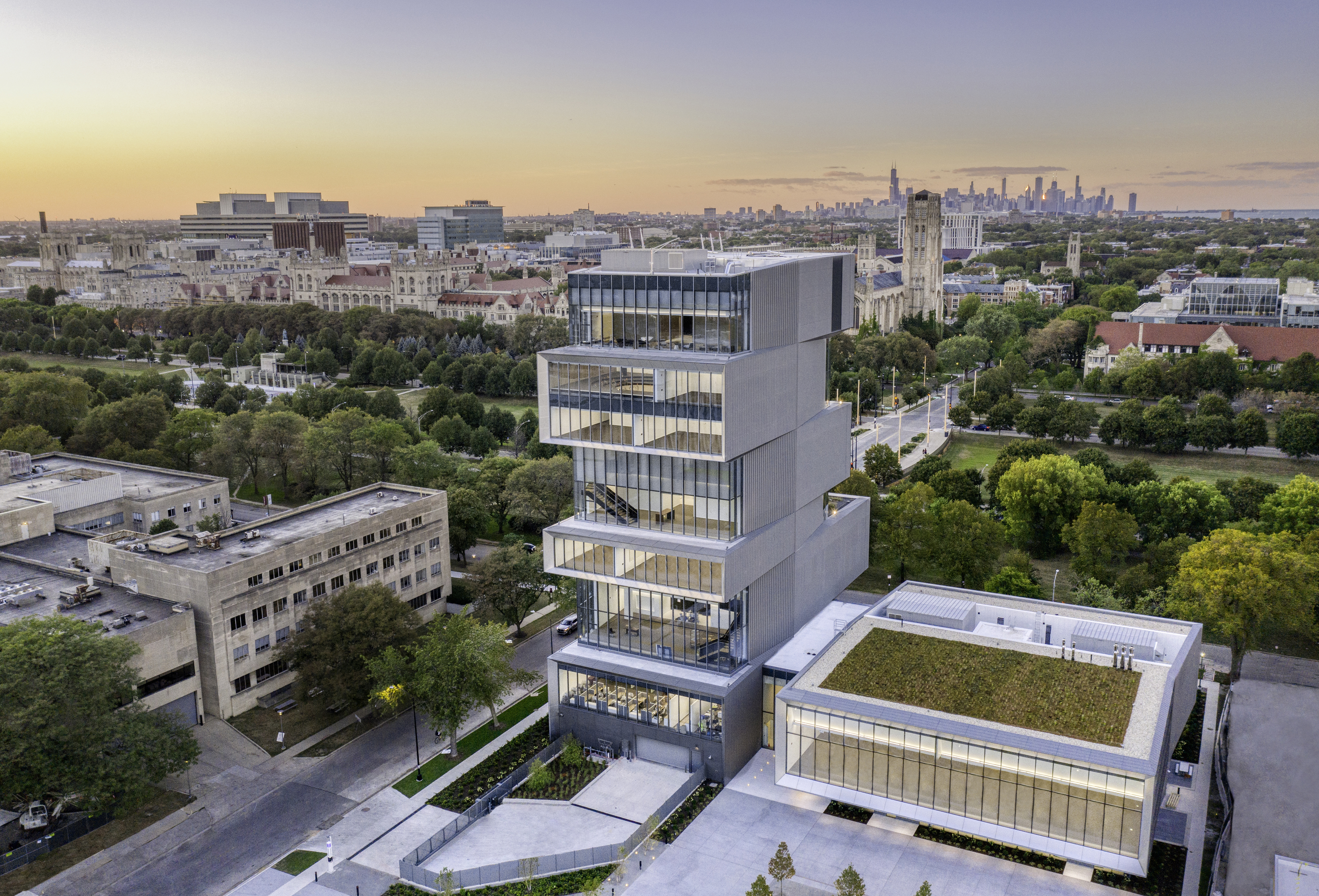
Receive our daily digest of inspiration, escapism and design stories from around the world direct to your inbox.
You are now subscribed
Your newsletter sign-up was successful
Want to add more newsletters?

Daily (Mon-Sun)
Daily Digest
Sign up for global news and reviews, a Wallpaper* take on architecture, design, art & culture, fashion & beauty, travel, tech, watches & jewellery and more.

Monthly, coming soon
The Rundown
A design-minded take on the world of style from Wallpaper* fashion features editor Jack Moss, from global runway shows to insider news and emerging trends.

Monthly, coming soon
The Design File
A closer look at the people and places shaping design, from inspiring interiors to exceptional products, in an expert edit by Wallpaper* global design director Hugo Macdonald.
Following a year where much large-scale construction was significantly impacted by the global pandemic, the New York architecture firm Diller Scofidio + Renfro (DS+R) is about to celebrate a series of new projects in quick succession, while also launching exciting new designs across the globe. Located both in the United States and abroad, these projects span education and cultural buildings, as well as infrastructure and mixed-use schemes. Some were completed at the end of 2020 but awaiting their formal launch, others are gearing up to open to the public this spring, and the newest announce designs to come. Feast your eyes on this new crop of DS+R work.
Susan Wakil Health Building, Sydney, Australia
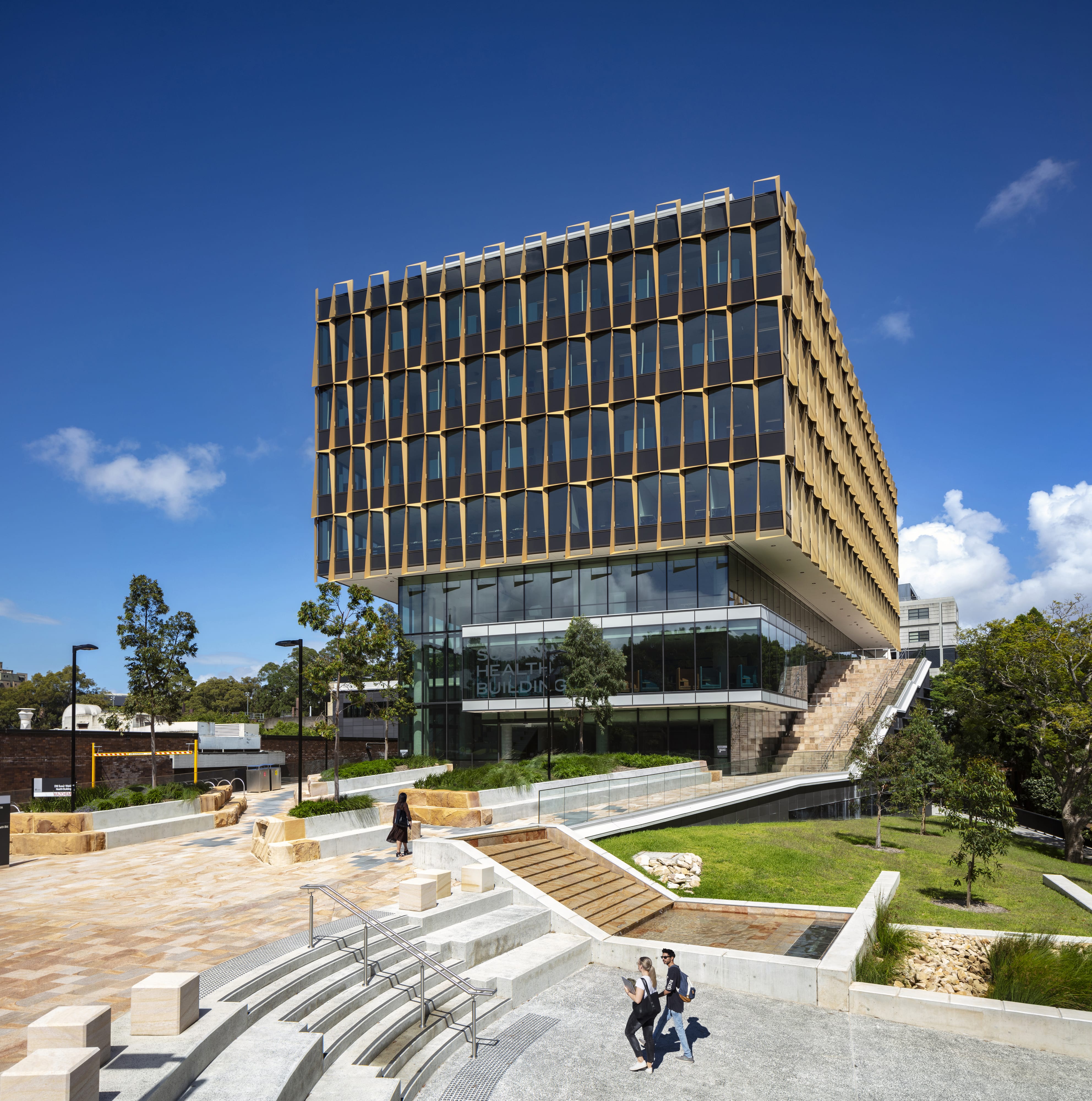
Newly opened, the Susan Wakil Health Building by Billard Leece Partnership and Diller Scofidio + Renfro presents a fresh vision for consolidating education and practice under one roof. The new home of the University of Sydney’s School of Nursing and Midwifery (part of the Sydney School of Health Sciences) includes a library and other components of the faculty for medicine and health. With a rhythmic façade system that offers high-performance shading and an open forecourt that provides a cascade of informal collaborative spaces, the multidisciplinary nature of the building is evident from the get-go. ‘Our design creates a new common ground for the university, the hospital and the Charles Perkins Centre [a research institute], while respecting the site’s historic significance as a gathering place,’ says DS+R partner Benjamin Gilmartin. ‘The landscape rises to encompass shared facilities for research and learning, branching out into a three-dimensional network of open spaces connected at every level from inside to outside. At the heart of this network is the Upper Wakil Garden – a multivalent and dynamic reinvention of the campus quad. A “cleave” within the upper volume of the Susan Wakil Building draws light down into the garden throughout the year, while its interlacing circulation acts as a connective tissue between academic workplaces and clinical spaces within.’
Tianjin Juilliard School, Tianjin, China
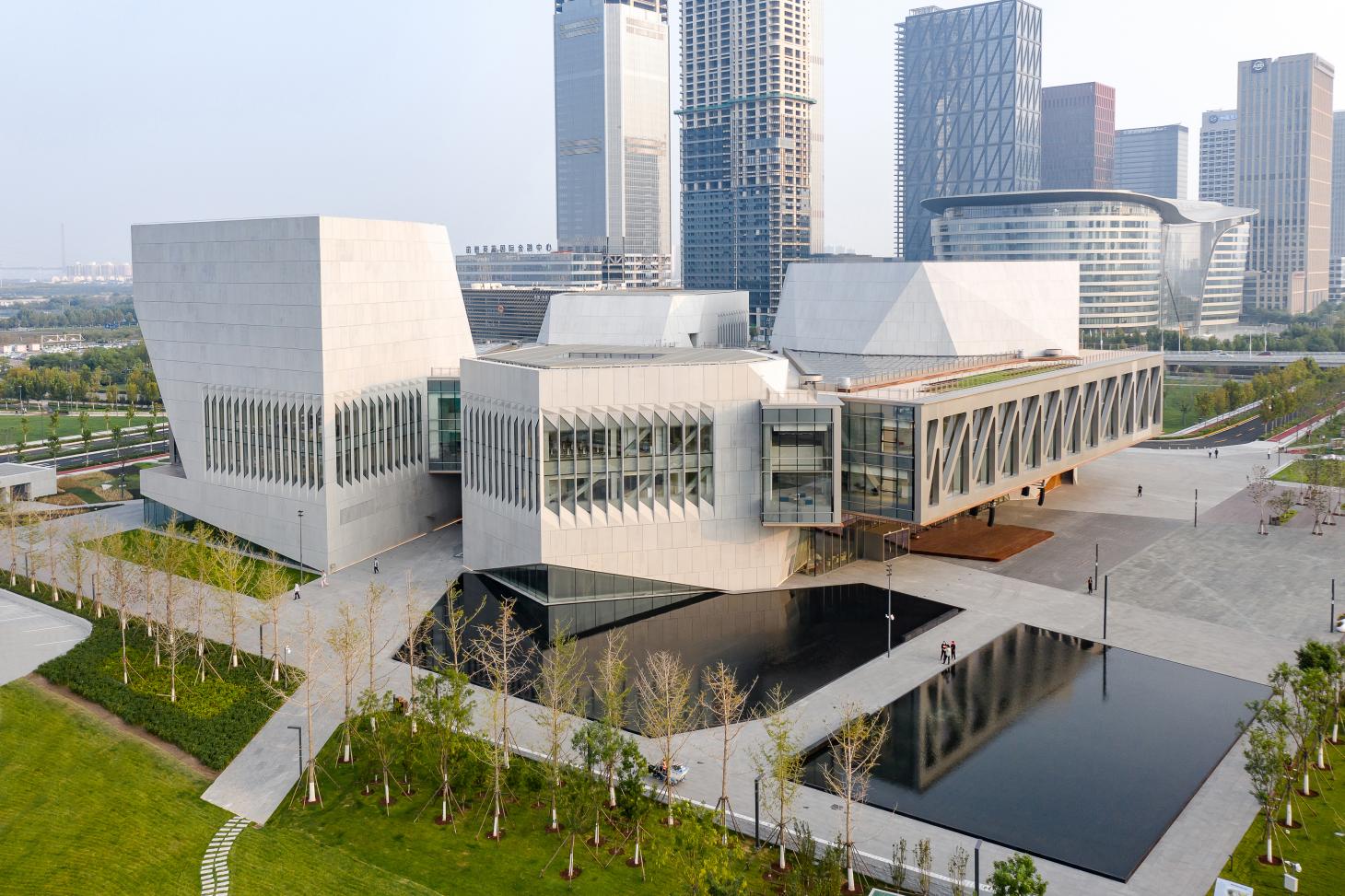
The Tianjin Juilliard School quietly opened its brand new campus in China at the end of last October but, due to the pandemic, will only now celebrate its formal opening. As a centre for performance, practice, research and exhibition, with communal spaces designed to welcome the public as well, the school is the first performing arts institution in China to offer a US-accredited Master of Music degree. At a staggering 350,000 sq ft, the building is composed of four faceted pavilions that contain a 690-seat concert hall, a 299-seat recital hall, a 225-seat black box theatre, and spaces for administration, faculty and rehearsals. Punctuated by five glass bridges, which contain classrooms, teaching studios and practice rooms, the building’s design facilitates an organic cultural exchange between students, faculty and visitors, while also echoing some features of the Juilliard School in New York, which the firm renovated and expanded in 2009.
David Rubenstein Forum, Chicago, USA
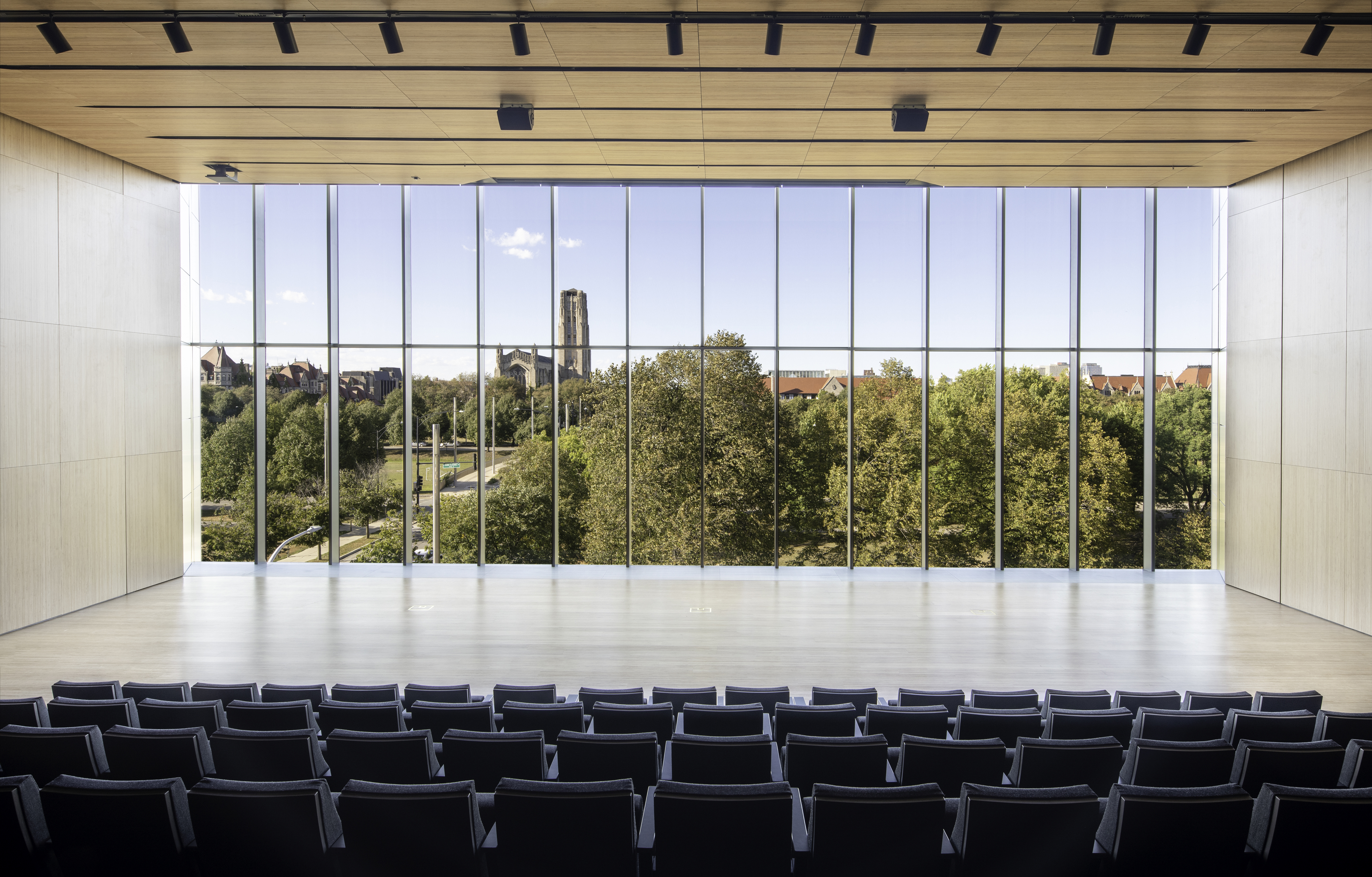
Completed last September, but opened in phases in accordance with pandemic-related regulations and guidelines, the David Rubenstein Forum at the University of Chicago is a venue intended to foster intellectual exchange and discourse among scholars, researchers and dignitaries from around the world. It is fitting, then, that the eight-storey tower, composed of a stack of irregularly placed volumes, boasts a 285-seat auditorium and is filled with multipurpose meeting spaces that offer a wide variety of environments, be it calm or animated, focused or diffused. Oriented to offer the best views of both the north and south sides of Chicago, the building is a dynamic series of collaborative and contemplative spaces that fosters a sense of community and identity.
Southwest Downtown Pedestrian Bridge, Colorado Springs, USA
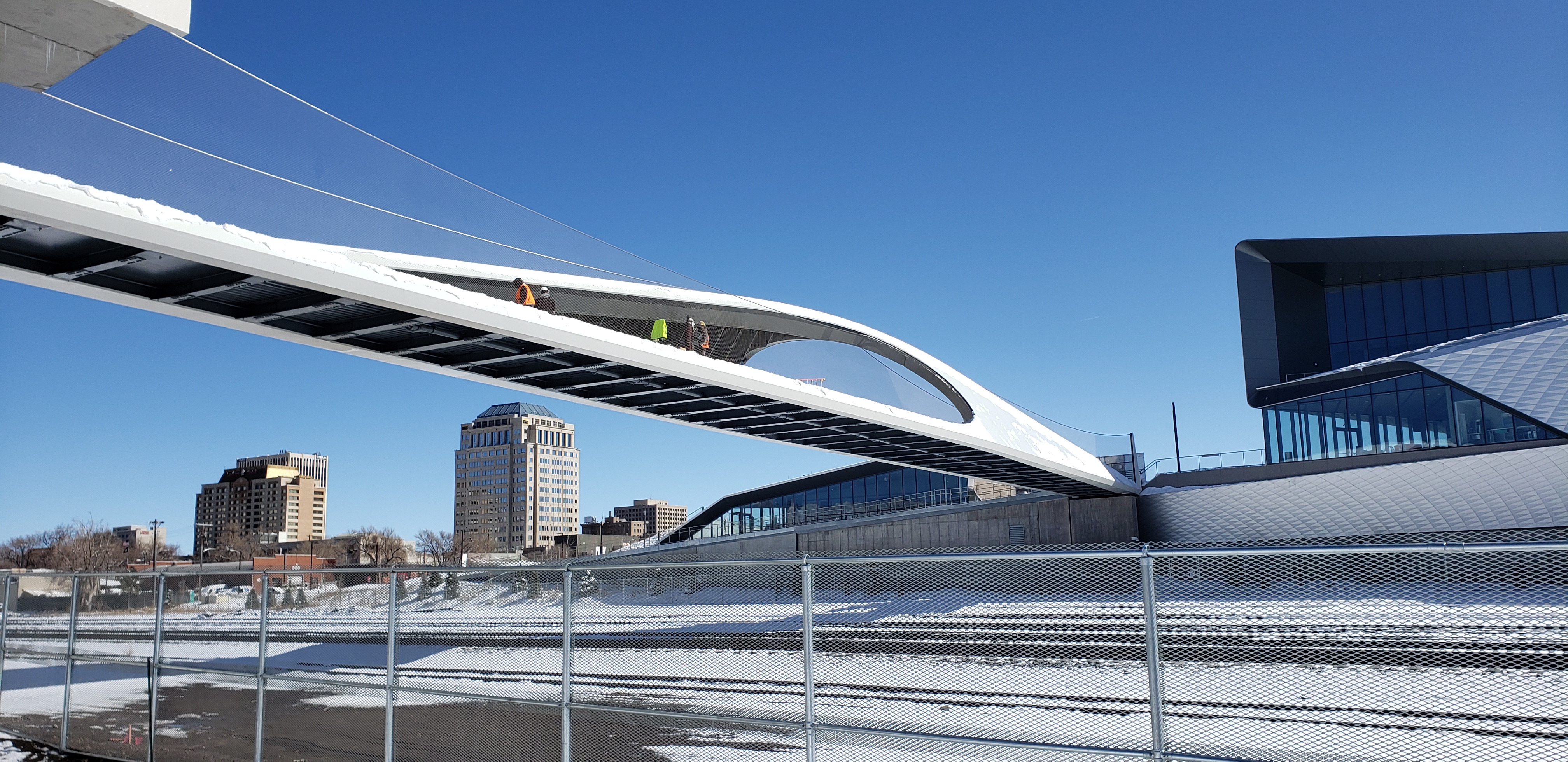
To complement its US Olympic and Paralympic Museum in Colorado Springs, which opened in July 2020, DS+R has conceived a pedestrian bridge that serves to connect a growing number of pedestrian bicycle paths that weave through the city. Inspired by the dynamic, gravity-defying quality of athletes in motion, the 250ft curved steel bridge appears to float above an active railyard to link the museum and the park. Prefabricated in Houston and welded section by section on site, the bridge was carefully hoisted up onto its abutments last October. With a wide and generous berth to accommodate pedestrians and cyclists, the bridge will open to the public in the summer of 2021.
Aboriginal Art and Cultures Centre, Adelaide, Australia
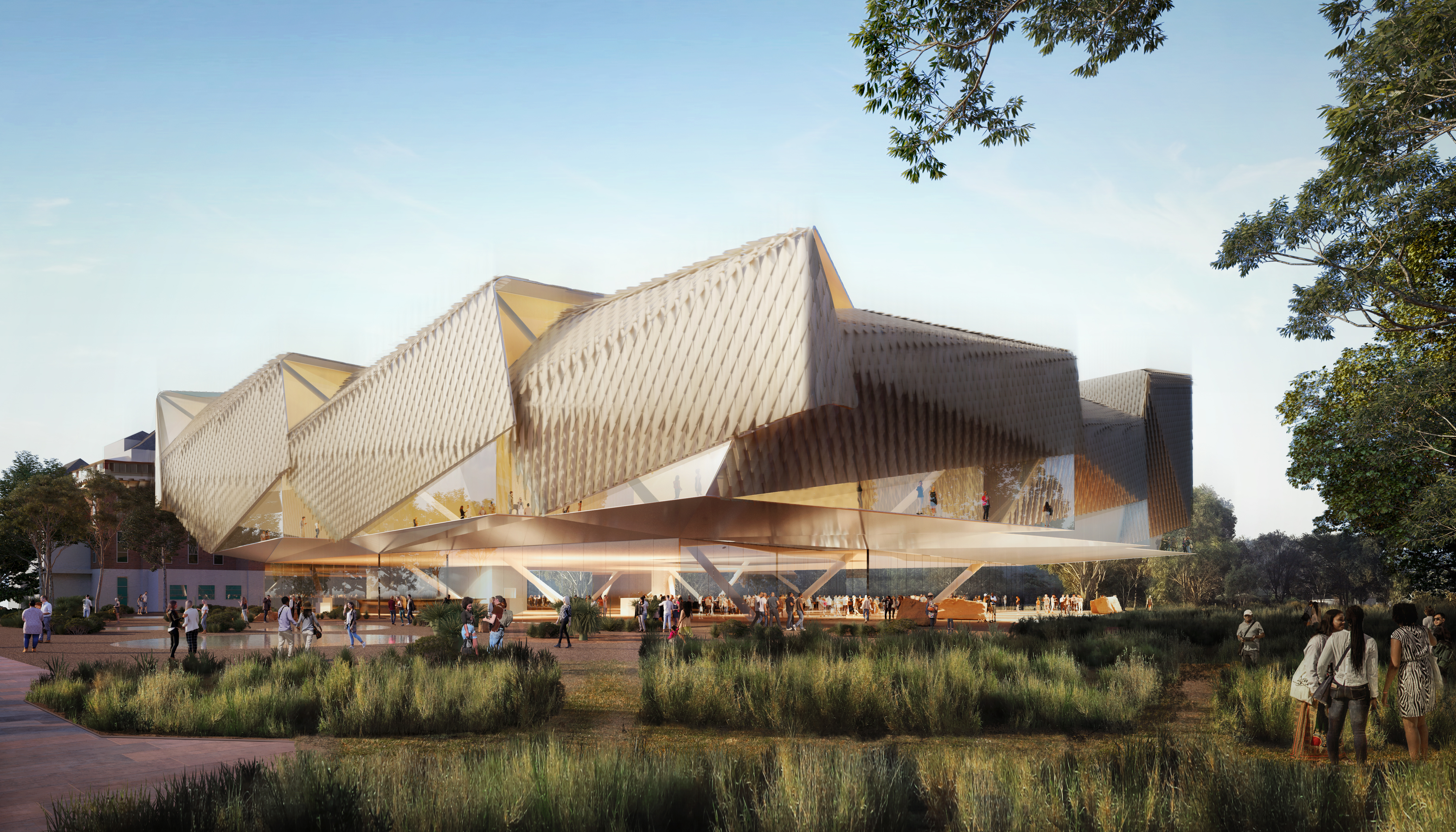
Created by DS+R in collaboration with Woods Bagot, the design for the Aboriginal Art and Cultures Centre (AACC) is launched as a celebration of the past, present and future of Aboriginal cultures. The building will encompass facilities for contemporary art practices and host a series of events. Its design is anchored on the important elements in Aboriginal culture of earth, land and sky. Inside, performance and exhibition areas will meet public space and the entry to the adjacent Kainka Wirra (Adelaide Botanic Garden) in a structure that is set to become an important place for gathering and learning. ‘We’re thrilled to be part of this groundbreaking vision to create a place of pride that authentically honours the oldest living cultures on the planet,' says Charles Renfro. ‘This first-of-its-kind project has taken on a new life with our continued collaboration with the Aboriginal community and other stakeholder groups, as well as our Australian design partner Woods Bagot. The AACC will welcome visitors through a radically open ground floor, into a safe space with storytelling at its heart. It will be a building of the 21st century, while remaining agile enough to allow future generations to evolve their own storytelling.'
Pirelli 39, Milan, Italy
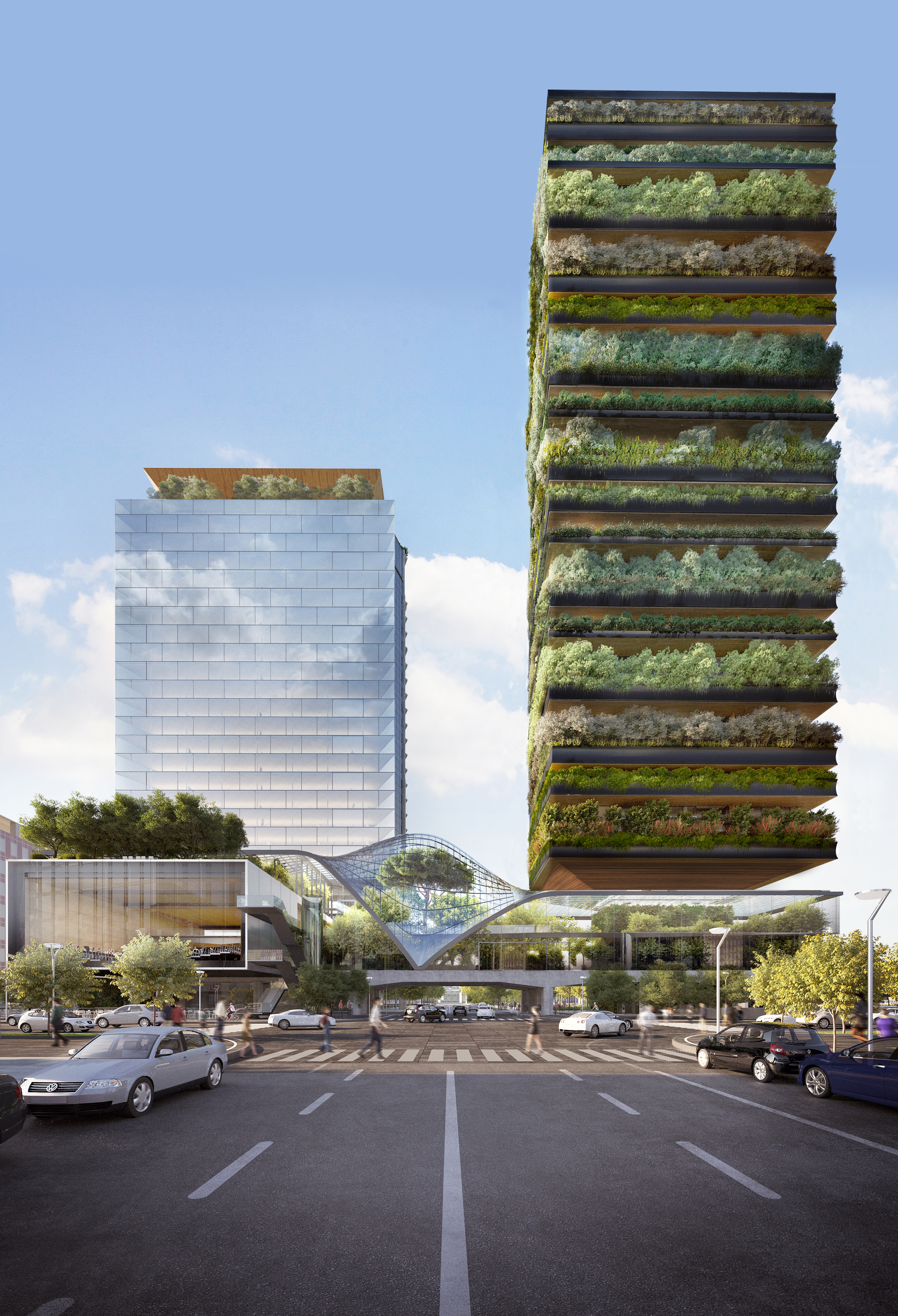
Situated right in the heart of Milan’s Porta Nuova Gioia District (and created in collaboration with Italian architect Stefano Boeri), Pirelli 39 is a mixed-use complex for pioneering local developer COIMA. Combining existing buildings that have been creatively redesigned, new structures, green spaces and a firm position promoting sustainability, this project includes a carefully curated biodiverse greenhouse enclosure. The scheme's tall, landmark tower is also engulfed in vegetation, which ‘will also absorb 14 tons of CO2 and produce 9 tons of oxygen per year – the equalivent output of a 10,000 sq m forest,' explain the architects. The building's wooden structure, too, is designed to decrease its carbon footprint.
Receive our daily digest of inspiration, escapism and design stories from around the world direct to your inbox.
INFORMATION
Pei-Ru Keh is a former US Editor at Wallpaper*. Born and raised in Singapore, she has been a New Yorker since 2013. Pei-Ru held various titles at Wallpaper* between 2007 and 2023. She reports on design, tech, art, architecture, fashion, beauty and lifestyle happenings in the United States, both in print and digitally. Pei-Ru took a key role in championing diversity and representation within Wallpaper's content pillars, actively seeking out stories that reflect a wide range of perspectives. She lives in Brooklyn with her husband and two children, and is currently learning how to drive.