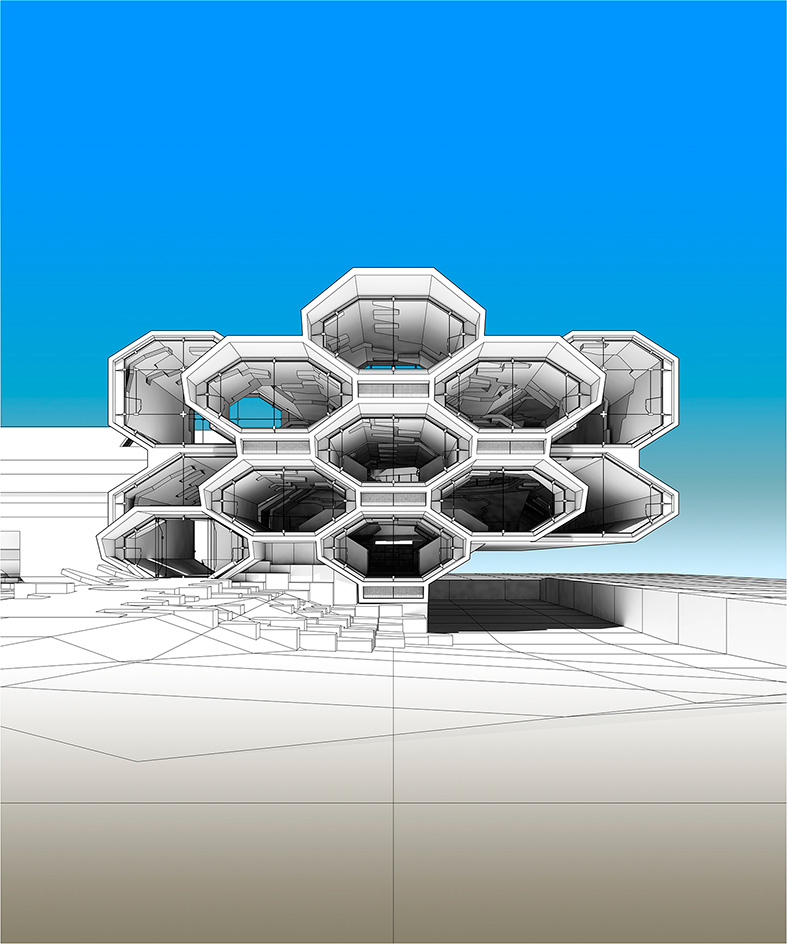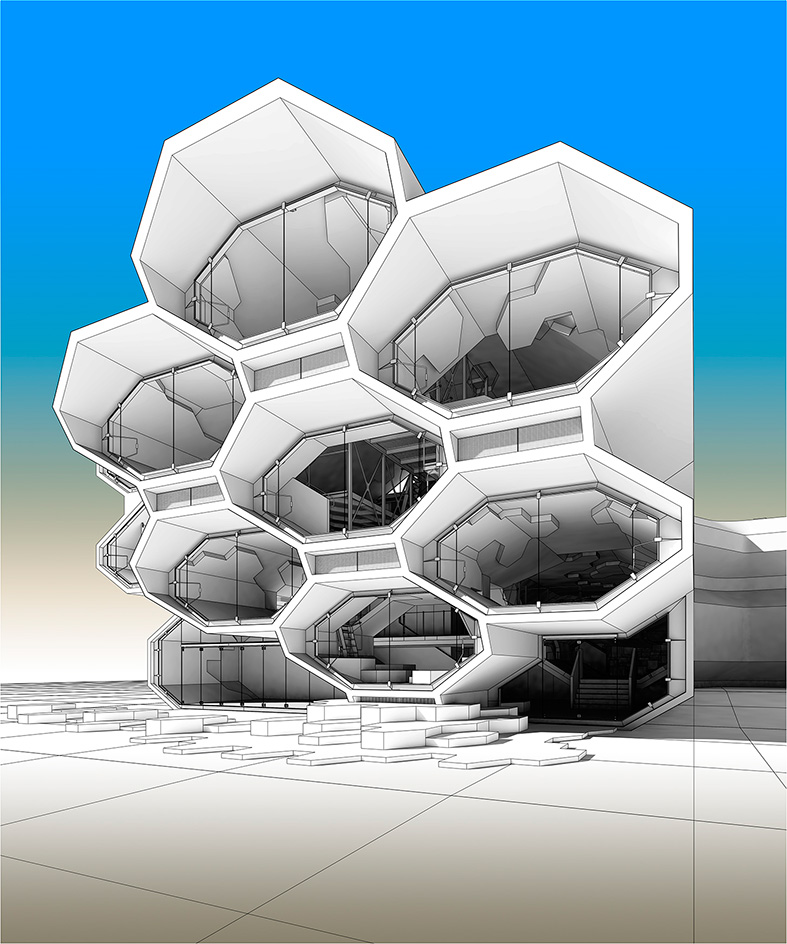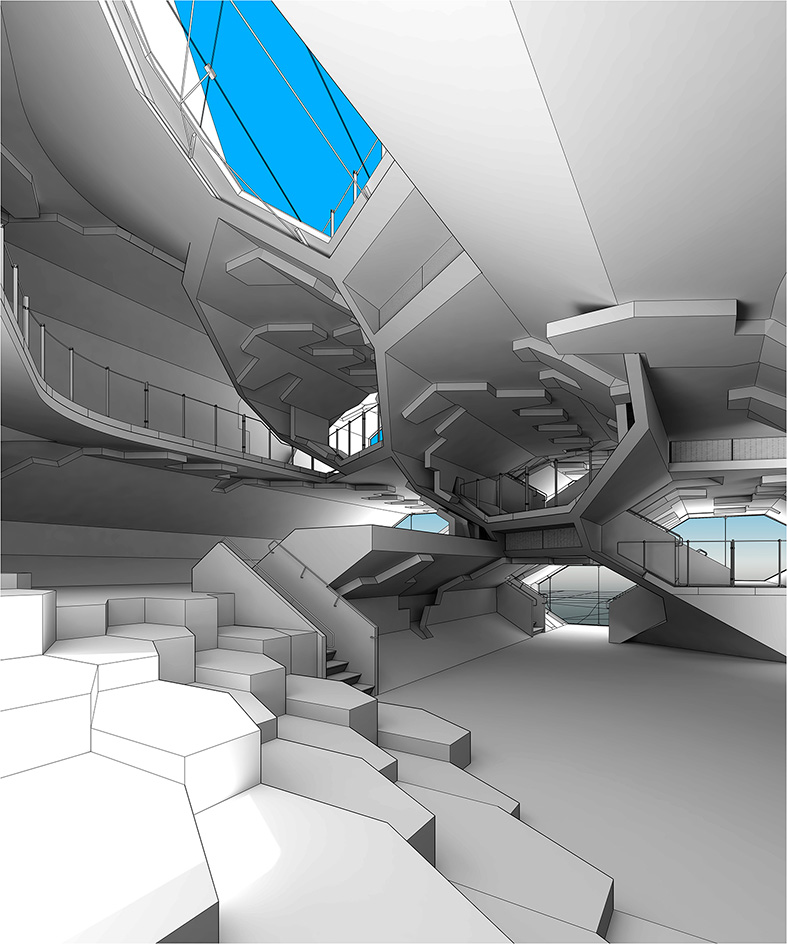Didier Faustino’s honeycomb-like design for Alumnos 47 art foundation revealed


Receive our daily digest of inspiration, escapism and design stories from around the world direct to your inbox.
You are now subscribed
Your newsletter sign-up was successful
Want to add more newsletters?

Daily (Mon-Sun)
Daily Digest
Sign up for global news and reviews, a Wallpaper* take on architecture, design, art & culture, fashion & beauty, travel, tech, watches & jewellery and more.

Monthly, coming soon
The Rundown
A design-minded take on the world of style from Wallpaper* fashion features editor Jack Moss, from global runway shows to insider news and emerging trends.

Monthly, coming soon
The Design File
A closer look at the people and places shaping design, from inspiring interiors to exceptional products, in an expert edit by Wallpaper* global design director Hugo Macdonald.
Young and dynamic Mexican contemporary art foundation Alumnos 47 is about to get a new home, courtesy of French architect and artist Didier Faustino.
The Mexico City-based organisation has been house in an existing building in the city's San Miguel Chapultepec district for a few years, but has been slowly but surely outgrowing its current home. Operating as an art space with a mobile library and artist residency program and a growing art-book collection, Alumnos 47 soon required further space to cater for its needs. So in 2011 president Moisés Cosio launched a global search to find the right architect to build an extension to their base, which would be located in an adjacent plot.
The new site sits perpendicular to the current one, meaning that the old and new sections could have a fairly challenging relationship, meeting by only a few metres. Yet this didn’t stop Faustino, who was selected from a rich, international pool of architects by a team including advisors such as writer and curator Joseph Grima and the Van Alen Institute's David van der Leer. The architect's flair stood out and he did not disappoint; his ingenious solution for the site outlines a fluid, organic volume that bridges the two sites, sitting on their intersection.
Fast forward five years and the new building has just got its planning permission granted and is about to start on site. Faustino envisioned a building that is ‘open and welcoming’, he explains, pointing out that he was lucky enough to be given almost carte blanche from the foundation in terms of its overall look and direction.
The architect drew inspiration from the honeycomb shape, which he is planning to translate into architecture through poured in situ concrete and glass. In Mexico’s hot climate, natural ventilation was key, and the open plan spaces and strategically placed openings ensure there’s plenty of fresh air inside. Equally central to the concept was the building’s public face – a fact Faustino highlights by carving out lots of open, public space in the building.
'I see the needs of this foundation as a real organisation composed of multiple bodies. The building has to able to welcome a true living entity, which is acting like a living system,' he explains. 'That's why my two first inspirations were, from one hand the beehive and from the other hand the creation of the corals, their principle of development. We can say that I was inspired by the construction of the animal societies's architecture systems.'
The building is set to include a library and reading space, a gallery, additional offices for the foundation, a bar, storage, lecture and meeting rooms. Full completion is currently planned for 2018.

The honeycomb-inspired building was designed to be an open and welcoming extension to the foundation’s current headquarters nearby

Inside, the program includes gallery space, a library and reading room, storage, offices, meeting and lecture areas
INFORMATION
For more information visit Didier Faustino’s website
Receive our daily digest of inspiration, escapism and design stories from around the world direct to your inbox.
Ellie Stathaki is the Architecture & Environment Director at Wallpaper*. She trained as an architect at the Aristotle University of Thessaloniki in Greece and studied architectural history at the Bartlett in London. Now an established journalist, she has been a member of the Wallpaper* team since 2006, visiting buildings across the globe and interviewing leading architects such as Tadao Ando and Rem Koolhaas. Ellie has also taken part in judging panels, moderated events, curated shows and contributed in books, such as The Contemporary House (Thames & Hudson, 2018), Glenn Sestig Architecture Diary (2020) and House London (2022).
