Design Awards 2016: Best Building Site – Museum of Image and Sound
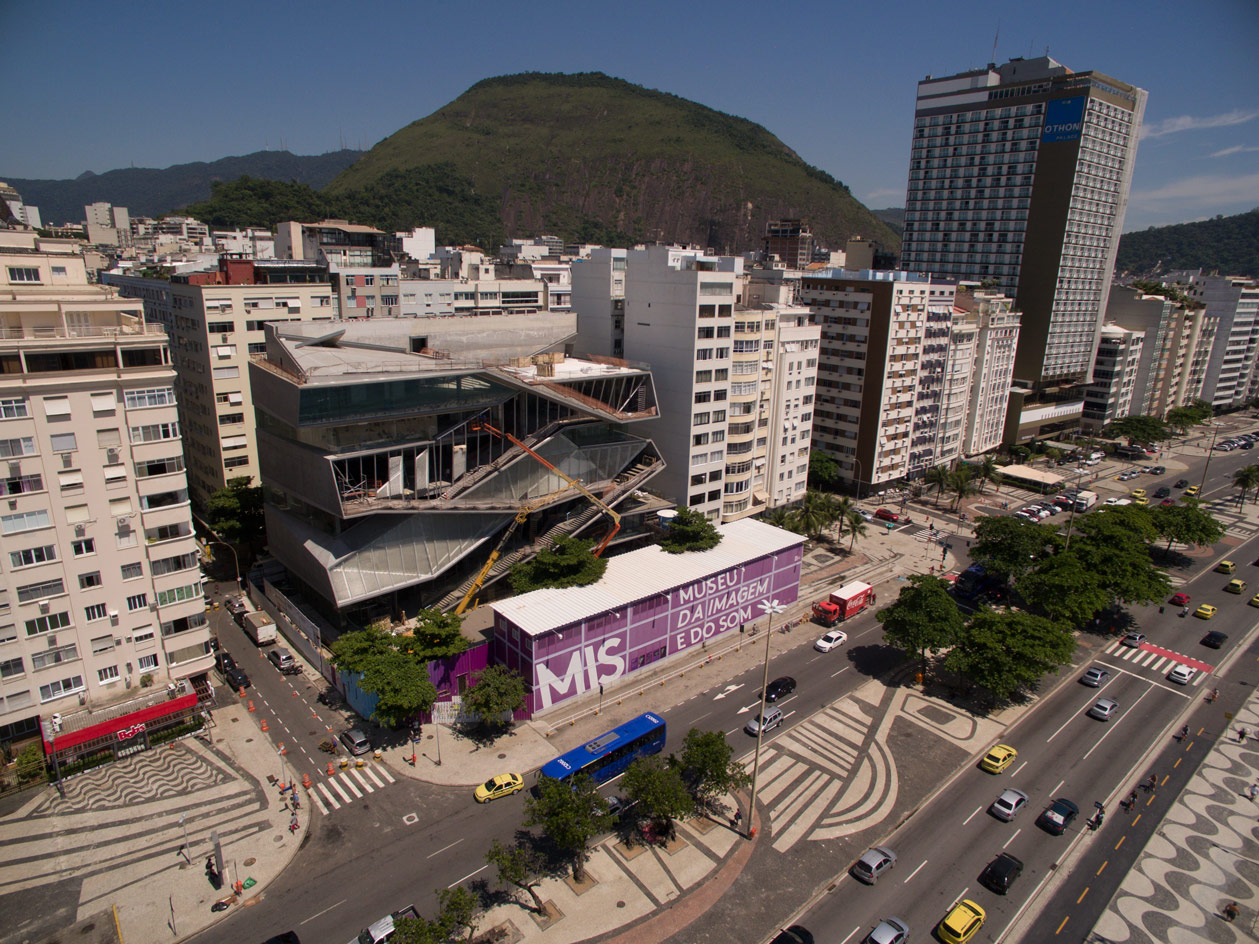
Due to open this year, the new Museum of Image and Sound in Rio de Janeiro – the recipient of the 2016 Wallpaper* Design Award for Best Building Site – will house a vast archive of photographs, film, documents and sound recordings that tell the story of the city’s cultural, artistic and social life since it was founded in 1565.
Designed by New York firm Diller Scofidio + Renfro (DS+R), the 9,800 sq m, eight-storey building (two underground), in concrete, steel and glass, is partly funded by the government and the Roberto Marinho Foundation, and it takes its cue from Brazilian artist and landscape architect Roberto Burle Marx’s famous undulating wave mosaics, designed in 1971, that run along the boardwalk of Avenída Atlântica at Copacabana Beach.
‘The building is conceived as an extension of the Avenída,’ says Elizabeth Diller of DS+R. ‘The beach is Rio’s great democratic site. It unifies the city. It’s a place of socialising around natural resources, a place of spectacle. We have taken the mosaic pavement and stretched the boulevard up through the building.’
The building’s front façade features a zigzagging set of stairs, which, as visitors ascend, plays with the view, teasing with glimpses of the city. ‘The postcard view of the beach and surrounding mountains is the museum’s most potent physical holding,’ says Diller. ‘The view is precisely curated through hundreds of tubes that orient towards different locations, producing a lenticular effect. The view is turned on and off and dispensed slowly, in small doses, as one moves up the stairs, from gallery to gallery.’
The foyer will feature a digital version of Rio’s distinctive street newsstands, showing the events and exhibitions on that day, while the first floor will celebrate the city’s party spirit, including a series of galleries dedicated to Carnival. Going up through the floors, the museum will also cover Rio’s musical history, television (especially Brazil’s infamous telenovela soap operas) and the Brazilian bombshell herself, Carmen Miranda. Finally, it will open up on to a rooftop terrace, with views out to sea and down to Marx’s boardwalk. At night, the building will take on a different quality, with the rooftop playing host to a bar, restaurant and outdoor cinema, while a basement nightclub will attempt to recreate the rowdy baile parties of the favelas.
Diller is hoping the museum will reflect the city’s democratic mix. ‘Rio is a gorgeous setting ringed by favelas, producing a super-juxtaposition of haves and have-nots,’ she says. ‘I wanted to help reconcile this polarity.’
As originally featured in the February 2016 issue of Wallpaper* (W*203)

See the Design Awards 2016 in full – including our extra-special Judges’ Awards - here
INFORMATION
Photography: Peixe Voador Produções
Receive our daily digest of inspiration, escapism and design stories from around the world direct to your inbox.
-
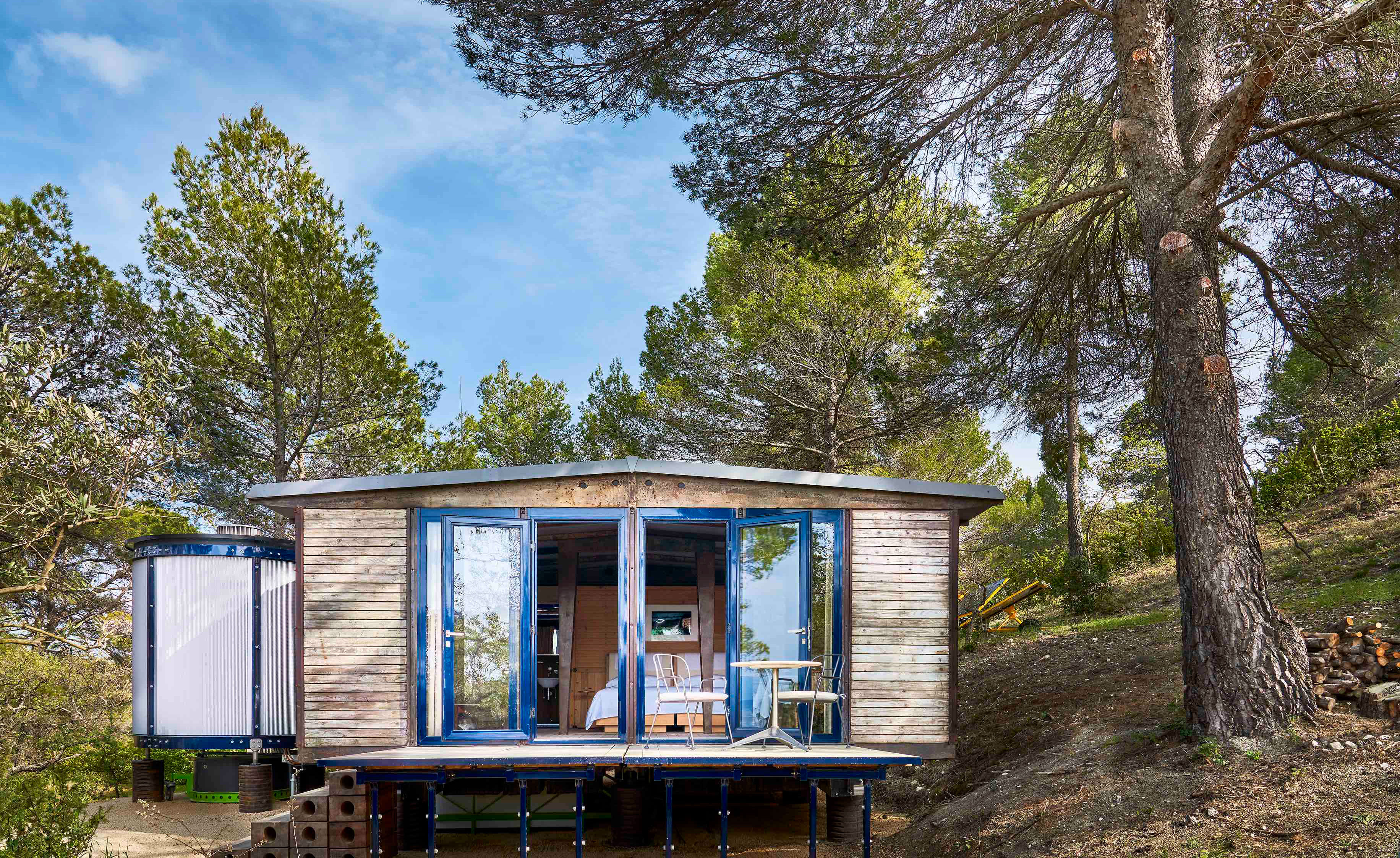 Explore the work of Jean Prouvé, a rebel advocating architecture for the people
Explore the work of Jean Prouvé, a rebel advocating architecture for the peopleFrench architect Jean Prouvé was an important modernist proponent for prefabrication; we deep dive into his remarkable, innovative designs through our ultimate guide to his work
-
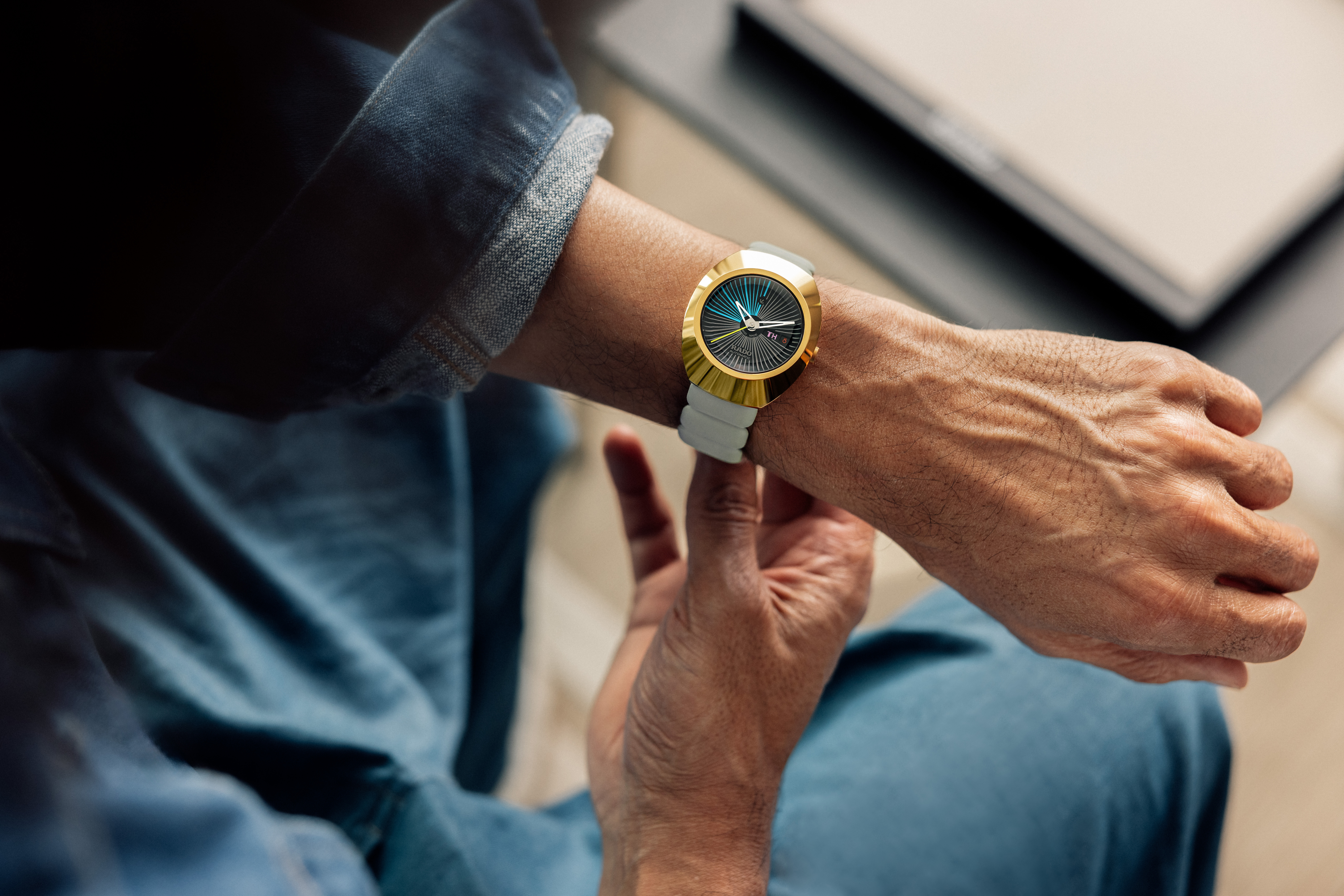 'I wanted to create an object that invited you to interact': Tej Chauhan on his Rado watch design
'I wanted to create an object that invited you to interact': Tej Chauhan on his Rado watch designDiastar Original which Rado first released in 1962 has become synonymous with elegant comfort and effortless display of taste. Tej Chauhan reconsiders its signature silhouette and texture on the intersection of innovation and heritage
-
 High in the Giant Mountains, this new chalet by edit! architects is perfect for snowy sojourns
High in the Giant Mountains, this new chalet by edit! architects is perfect for snowy sojournsIn the Czech Republic, Na Kukačkách is an elegant upgrade of the region's traditional chalet typology
-
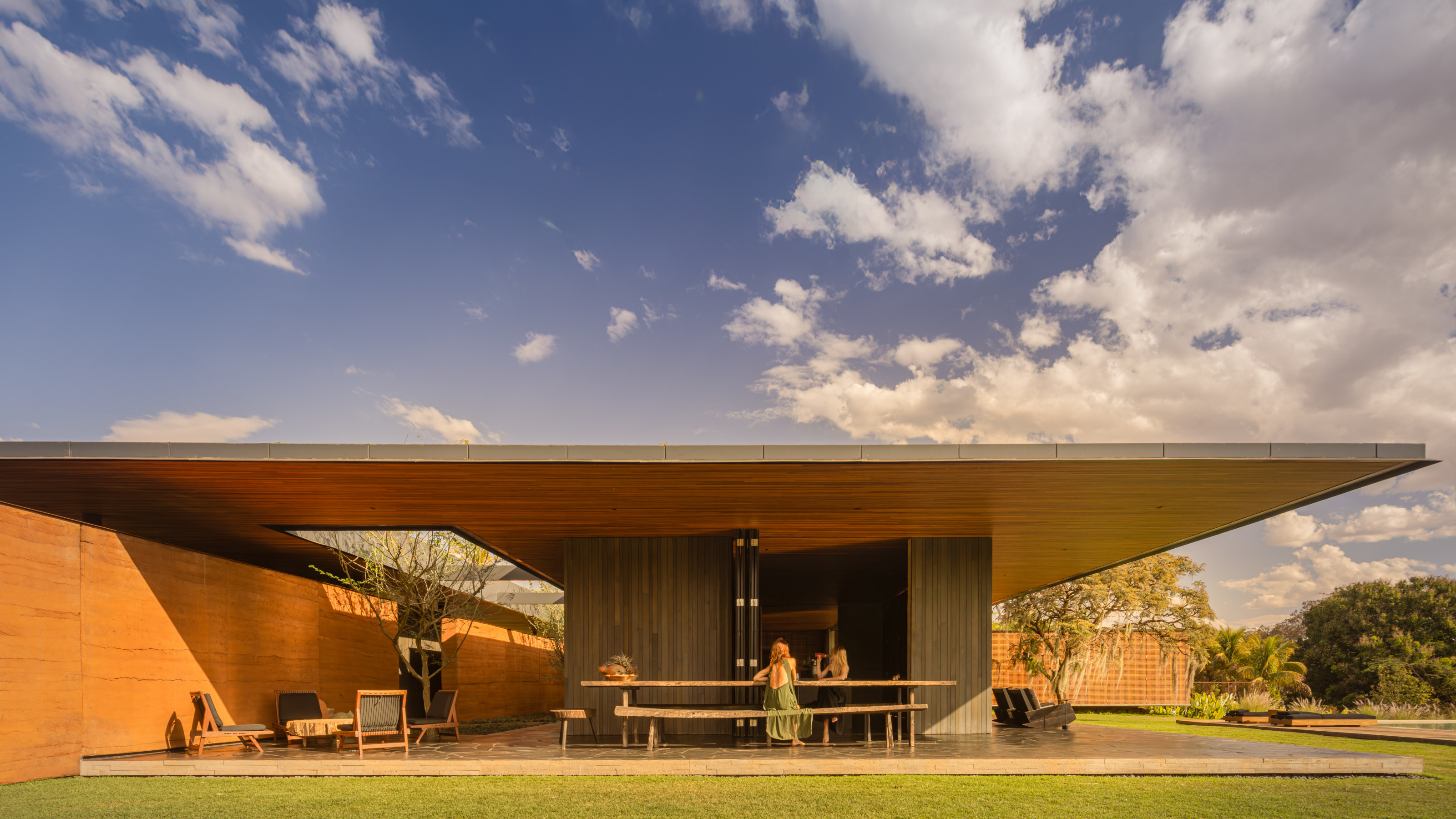 A spectacular new Brazilian house in Triângulo Mineiro revels in the luxury of space
A spectacular new Brazilian house in Triângulo Mineiro revels in the luxury of spaceCasa Muxarabi takes its name from the lattice walls that create ever-changing patterns of light across its generously scaled interiors
-
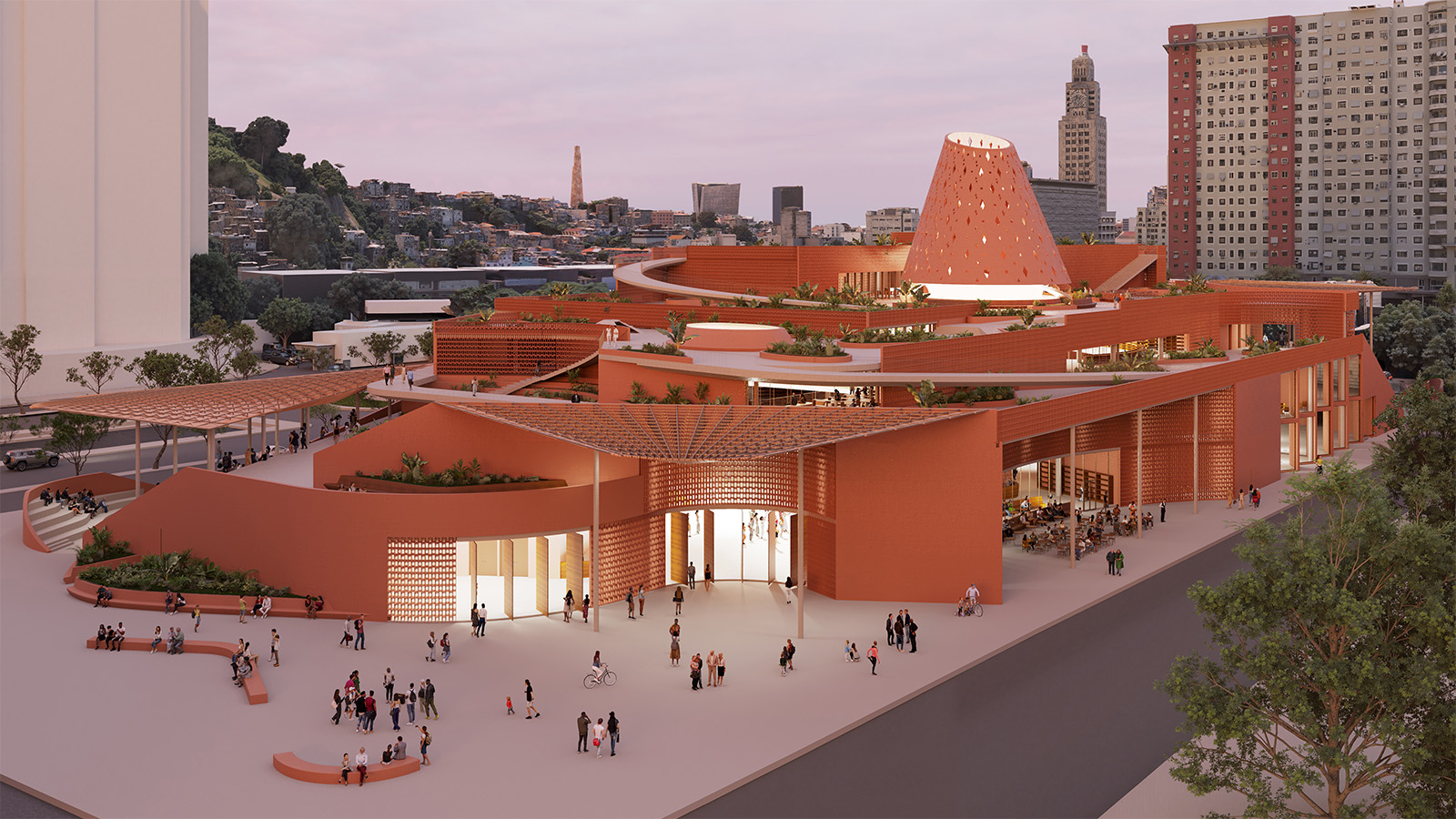 An exclusive look at Francis Kéré’s new library in Rio de Janeiro, the architect’s first project in South America
An exclusive look at Francis Kéré’s new library in Rio de Janeiro, the architect’s first project in South AmericaBiblioteca dos Saberes (The House of Wisdom) by Kéré Architecture is inspired by the 'tree of knowledge', and acts as a meeting point for different communities
-
 A Brasília apartment harnesses the power of optical illusion
A Brasília apartment harnesses the power of optical illusionCoDa Arquitetura’s Moiré apartment in the Brazilian capital uses smart materials to create visual contrast and an artful welcome
-
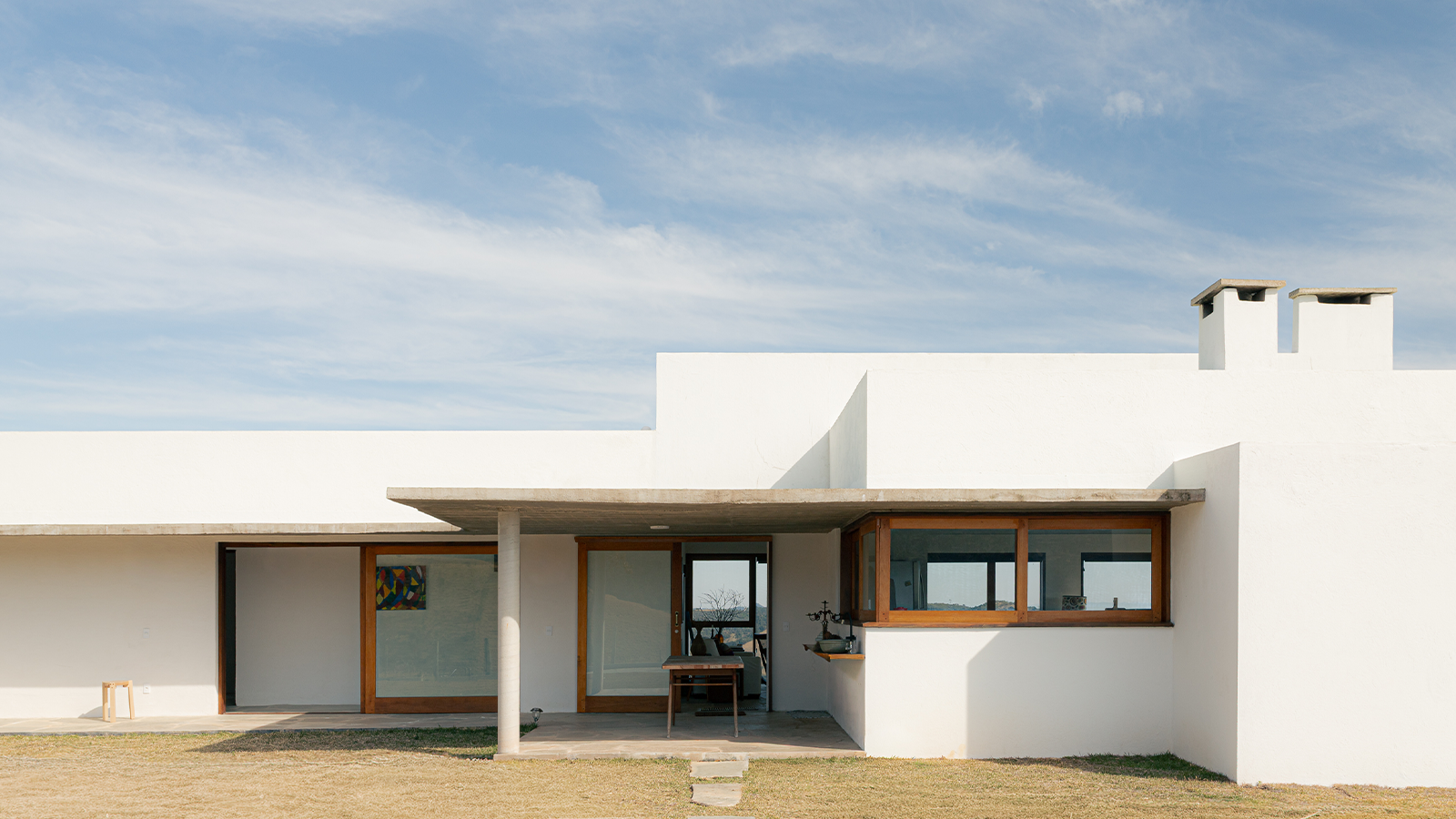 Inspired by farmhouses, a Cunha residence unites cosy charm with contemporary Brazilian living
Inspired by farmhouses, a Cunha residence unites cosy charm with contemporary Brazilian livingWhen designing this home in Cunha, upstate São Paulo, architect Roberto Brotero wanted the structure to become 'part of the mountains, without disappearing into them'
-
 Welcome to The Gingerbread City – a baked metropolis exploring the idea of urban ‘play’
Welcome to The Gingerbread City – a baked metropolis exploring the idea of urban ‘play’The Museum of Architecture’s annual exhibition challenges professionals to construct an imaginary, interactive city entirely out of gingerbread
-
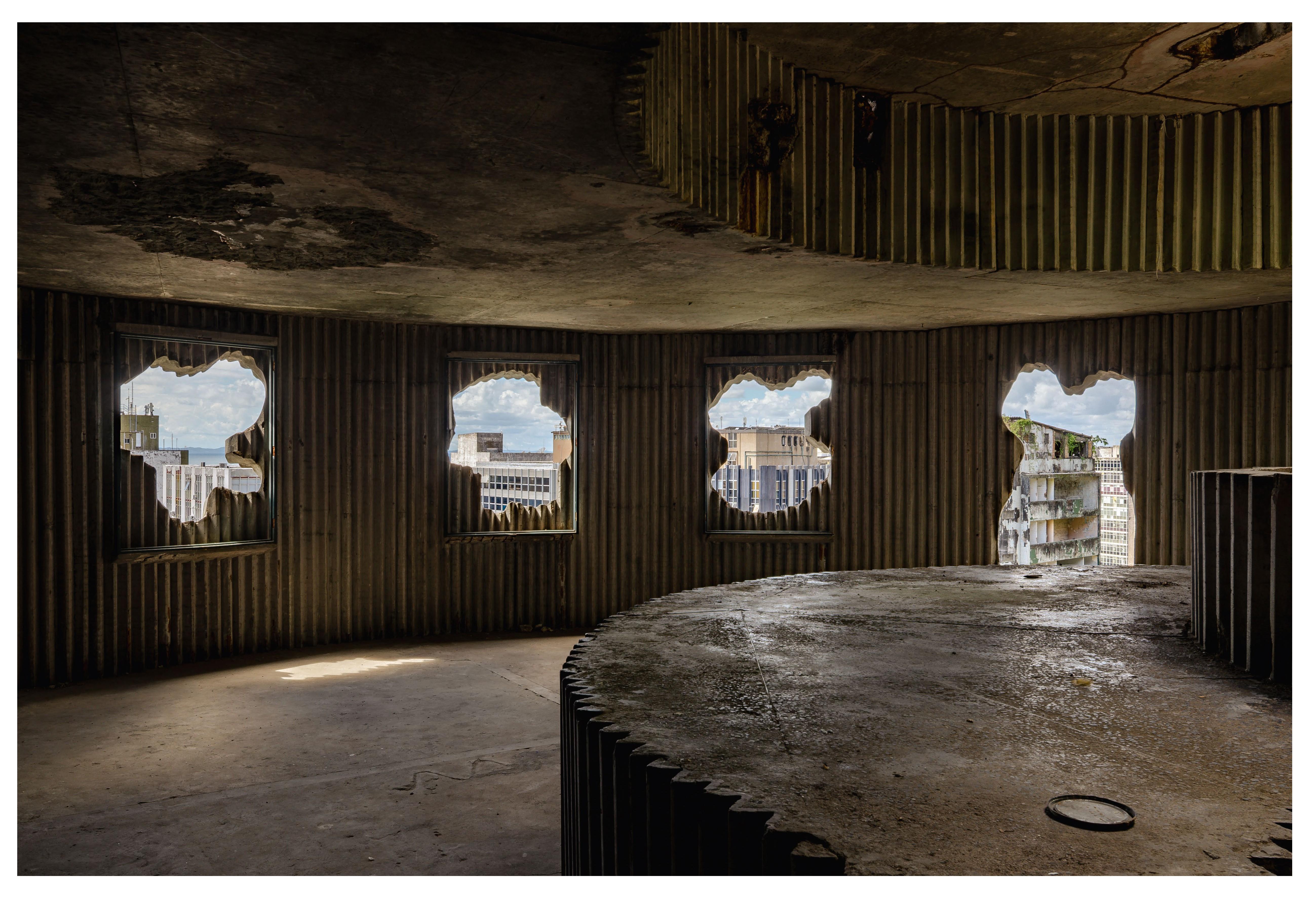 Arts institution Pivô breathes new life into neglected Lina Bo Bardi building in Bahia
Arts institution Pivô breathes new life into neglected Lina Bo Bardi building in BahiaNon-profit cultural institution Pivô is reactivating a Lina Bo Bardi landmark in Salvador da Bahia in a bid to foster artistic dialogue and community engagement
-
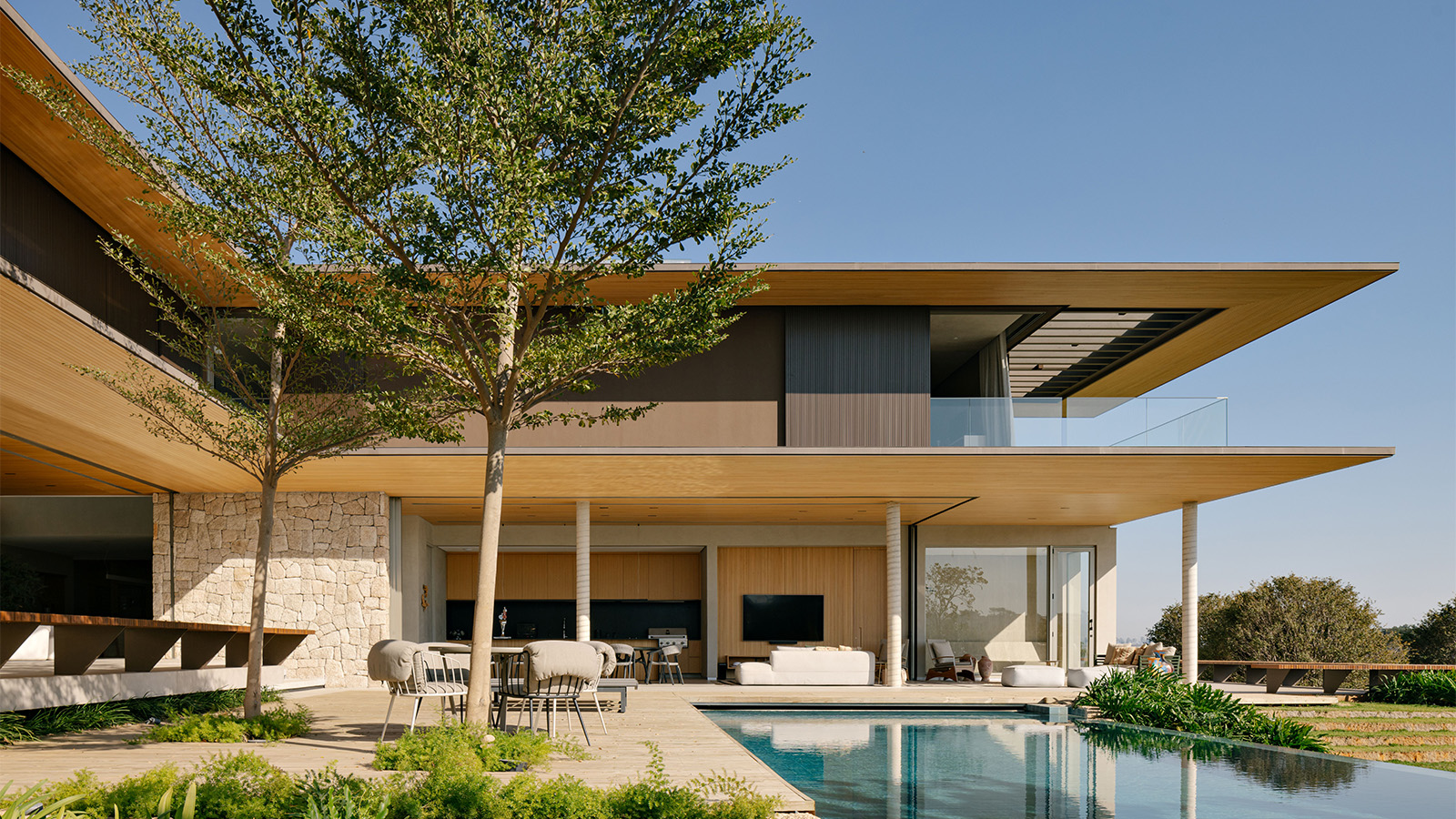 Tropical gardens envelop this contemporary Brazilian home in São Paulo state
Tropical gardens envelop this contemporary Brazilian home in São Paulo stateIn the suburbs of Itupeva, Serena House by architects Padovani acts as a countryside refuge from the rush of city living
-
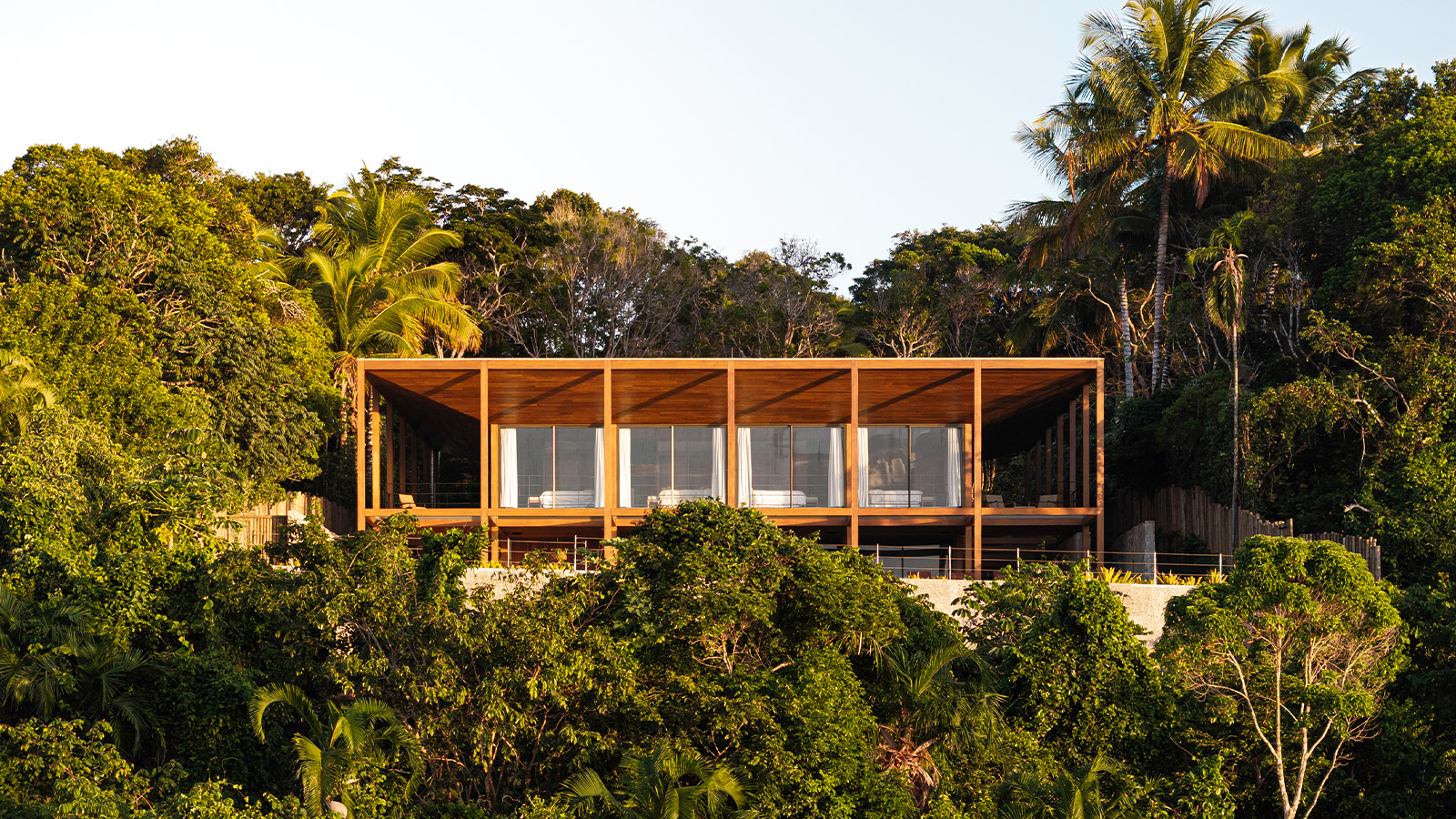 Itapororoca House blends seamlessly with Brazil’s lush coastal landscape
Itapororoca House blends seamlessly with Brazil’s lush coastal landscapeDesigned by Bloco Arquitetos, Itapororoca House is a treetop residence in Bahia, Brazil, offering a large wrap-around veranda to invite nature in