Compact Danish Mews House is filled with light and sense of space
London studio Neil Dusheiko designs Danish Mews House, a central London mews renovation that defies its typology’s size and scope

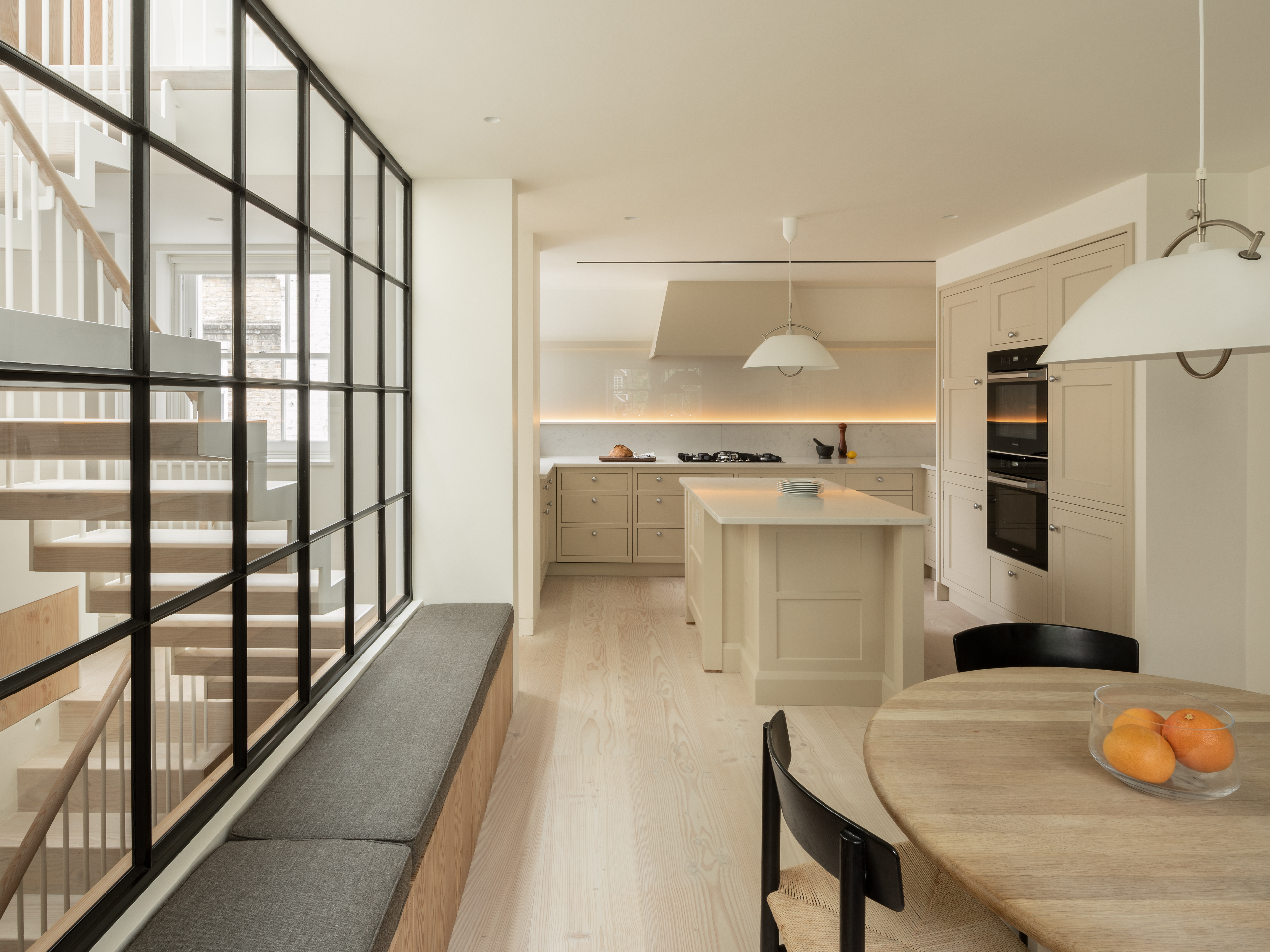
Receive our daily digest of inspiration, escapism and design stories from around the world direct to your inbox.
You are now subscribed
Your newsletter sign-up was successful
Want to add more newsletters?

Daily (Mon-Sun)
Daily Digest
Sign up for global news and reviews, a Wallpaper* take on architecture, design, art & culture, fashion & beauty, travel, tech, watches & jewellery and more.

Monthly, coming soon
The Rundown
A design-minded take on the world of style from Wallpaper* fashion features editor Jack Moss, from global runway shows to insider news and emerging trends.

Monthly, coming soon
The Design File
A closer look at the people and places shaping design, from inspiring interiors to exceptional products, in an expert edit by Wallpaper* global design director Hugo Macdonald.
What used to be a commercial showroom has now been transformed into a warm family home in central London. Welcome to Danish Mews House, the brainchild of London architect and residential project maestro Neil Dusheiko. And while mews houses are traditionally small in size, meaning they can end up feeling cramped and dark, this contemporary mews renovation has resulted in a flowing, open and light-filled home with a range of social spaces to boot – responding directly to the owners’ needs and desire for a base that is ‘perfect for entertaining, relaxing and cooking’.
The project occupies a corner of a cul-de-sac and was historically used as the coach house to Georgian properties behind, set within the capital’s Bayswater Conservation Area. Sitting, quite literally, in the shadow of nearby taller structures, the compact building felt restricted – both in natural light and footprint. Dusheiko and his team addressed this by inserting a central staircase at the building’s heart, set behind glazing and featuring a skylight at the top. This helps daylight travel through all levels. Six new dormers on the very top floor create a bright master bedroom with a private terrace for the owners.
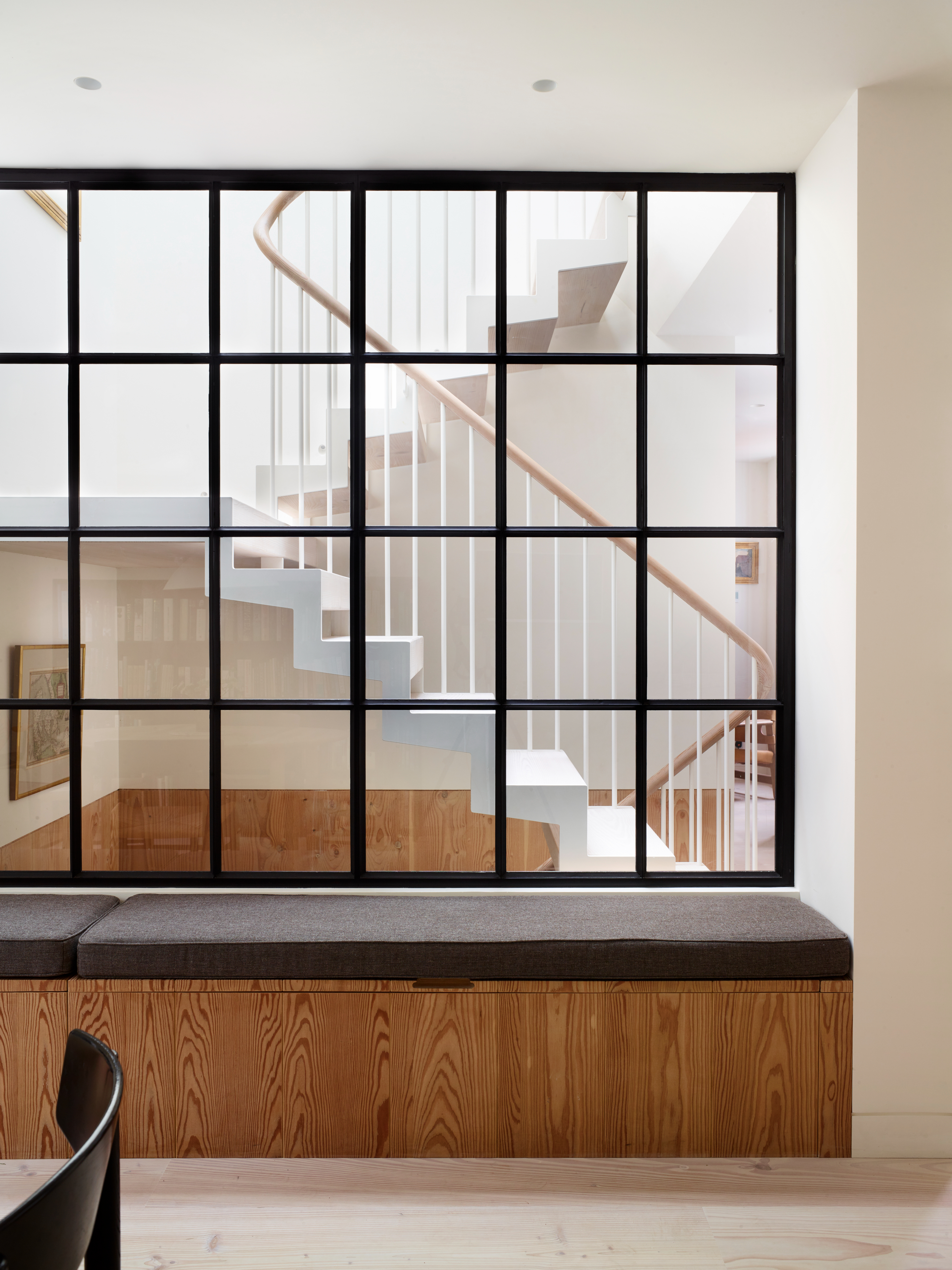
The sense of family warmth this home exudes is also a result of the masterful use of wood throughout – from the built-in planters, timber battens and exposed Douglas fir beams, to the wealth of finishes sourced from Denmark, creating a palette of natural, sustainable materials. A furniture selection, including pieces by Montana, Carl Hansen, and Hans J Wegner, and lights by Louis Poulsen, complete the mews house’s soft Danish theme – a response to the owners’ roots. The overall composition feels organic and gentle, but also refreshingly uncluttered, nodding towards modern minimalist architecture.
Combining style with substance, the design is also planned with the long term in mind, the architects explain: ‘The home is future-proofed for the elderly clients. At entry level, a lift has been provided to create easy access to the upper floors. An accessible bedroom with easy access to a small kitchenette has also been provided on the ground floor, which will double as a guest bedroom in the short term.’

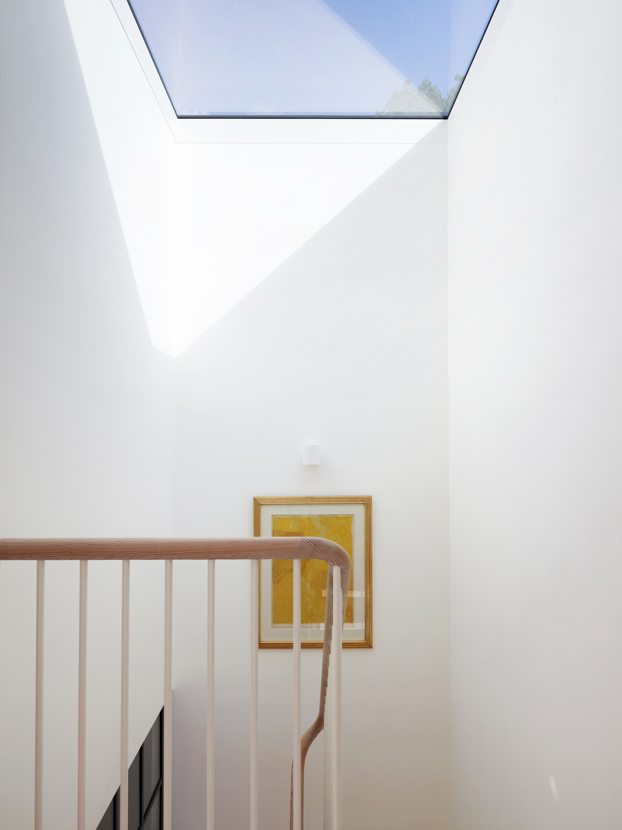
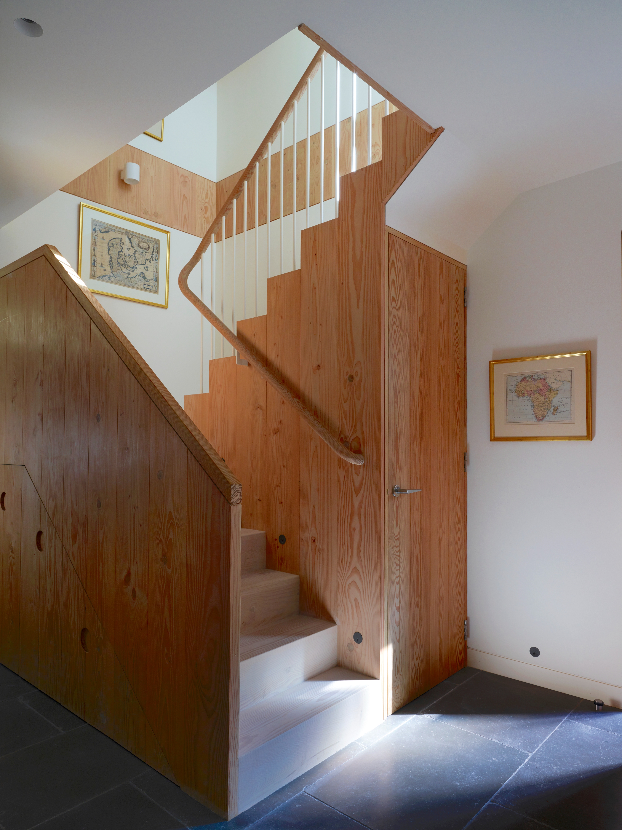
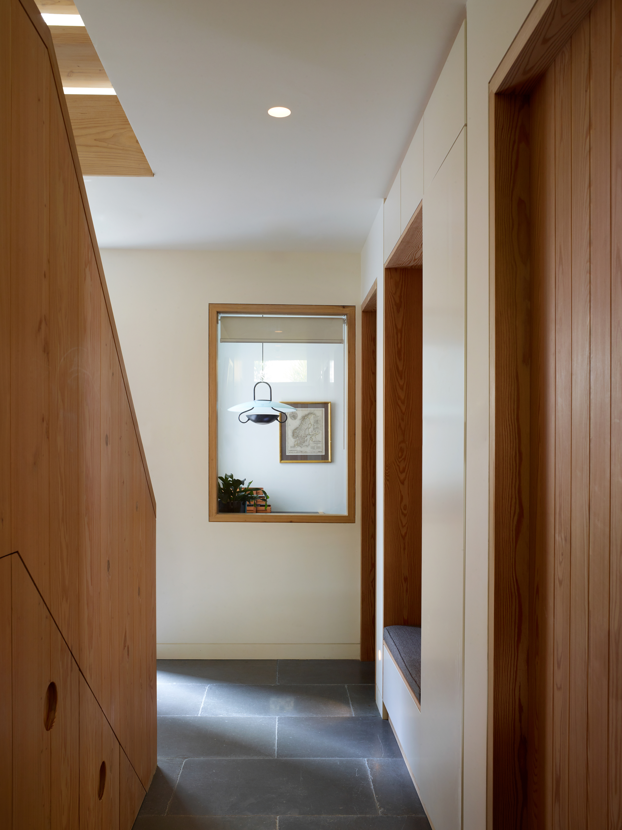
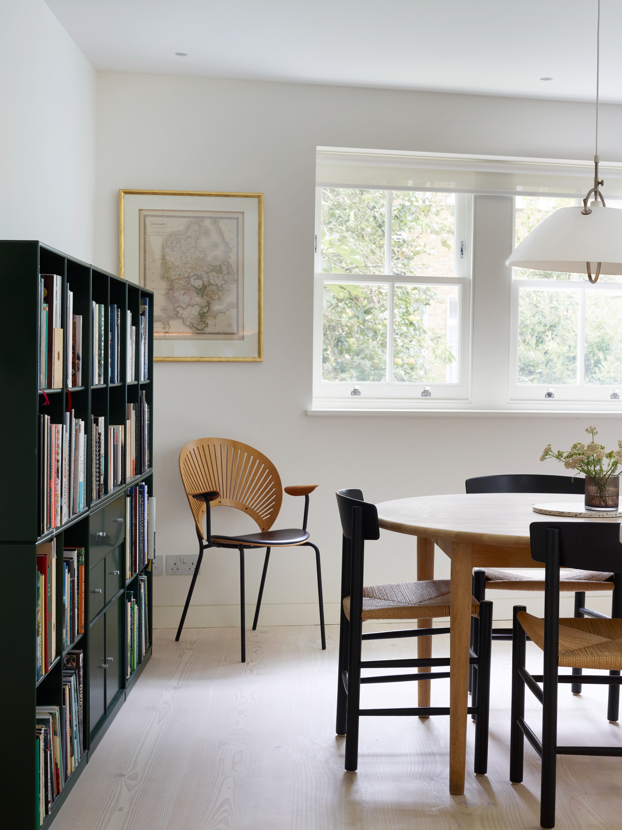
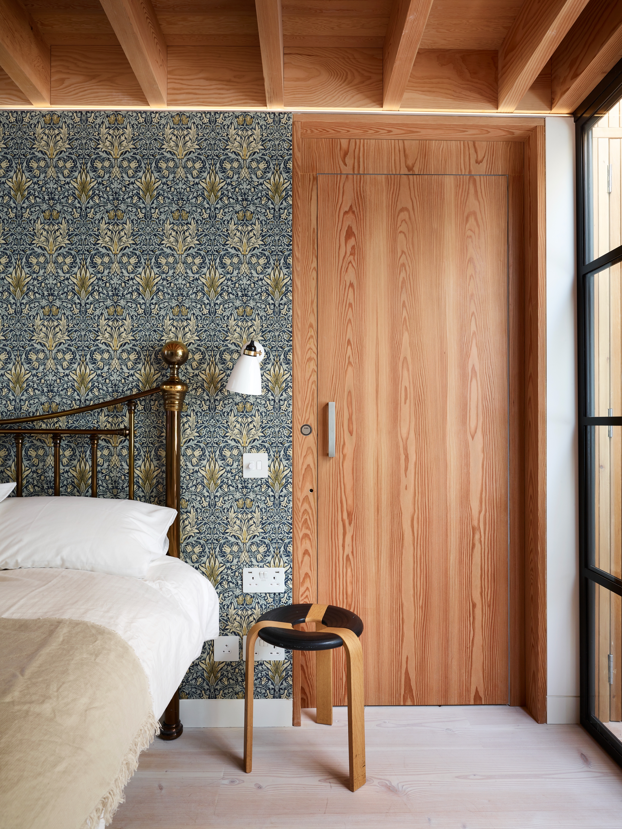
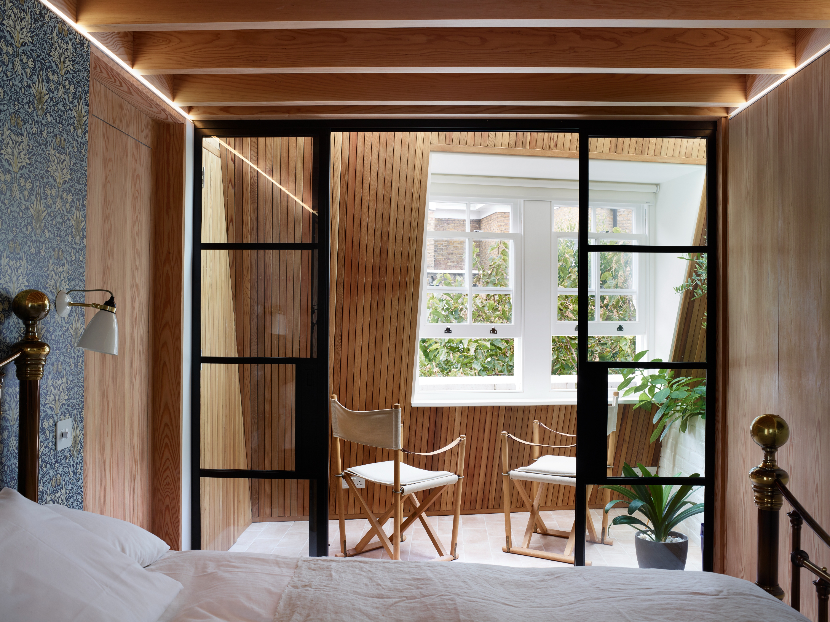
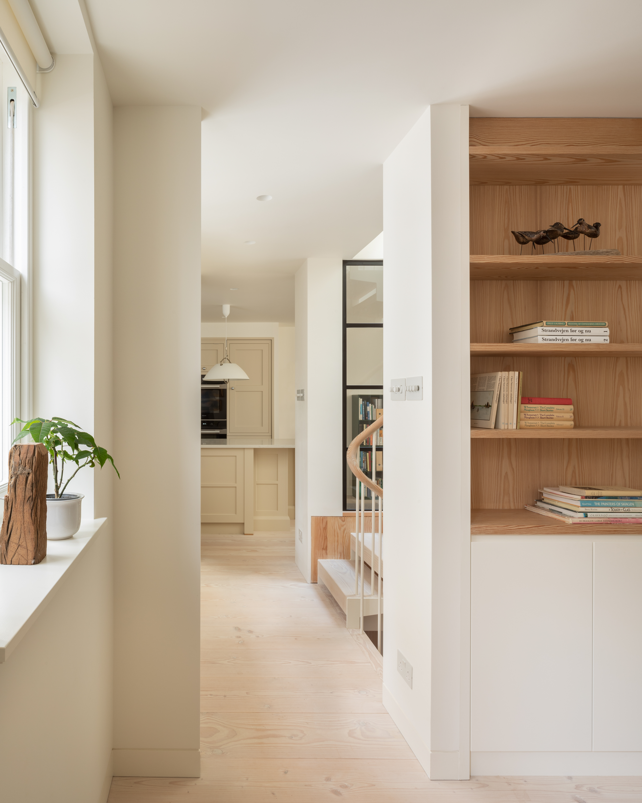

INFORMATION
Receive our daily digest of inspiration, escapism and design stories from around the world direct to your inbox.
Ellie Stathaki is the Architecture & Environment Director at Wallpaper*. She trained as an architect at the Aristotle University of Thessaloniki in Greece and studied architectural history at the Bartlett in London. Now an established journalist, she has been a member of the Wallpaper* team since 2006, visiting buildings across the globe and interviewing leading architects such as Tadao Ando and Rem Koolhaas. Ellie has also taken part in judging panels, moderated events, curated shows and contributed in books, such as The Contemporary House (Thames & Hudson, 2018), Glenn Sestig Architecture Diary (2020) and House London (2022).
