Penthouse living: a Prague architect takes bespoke design to a whole new level
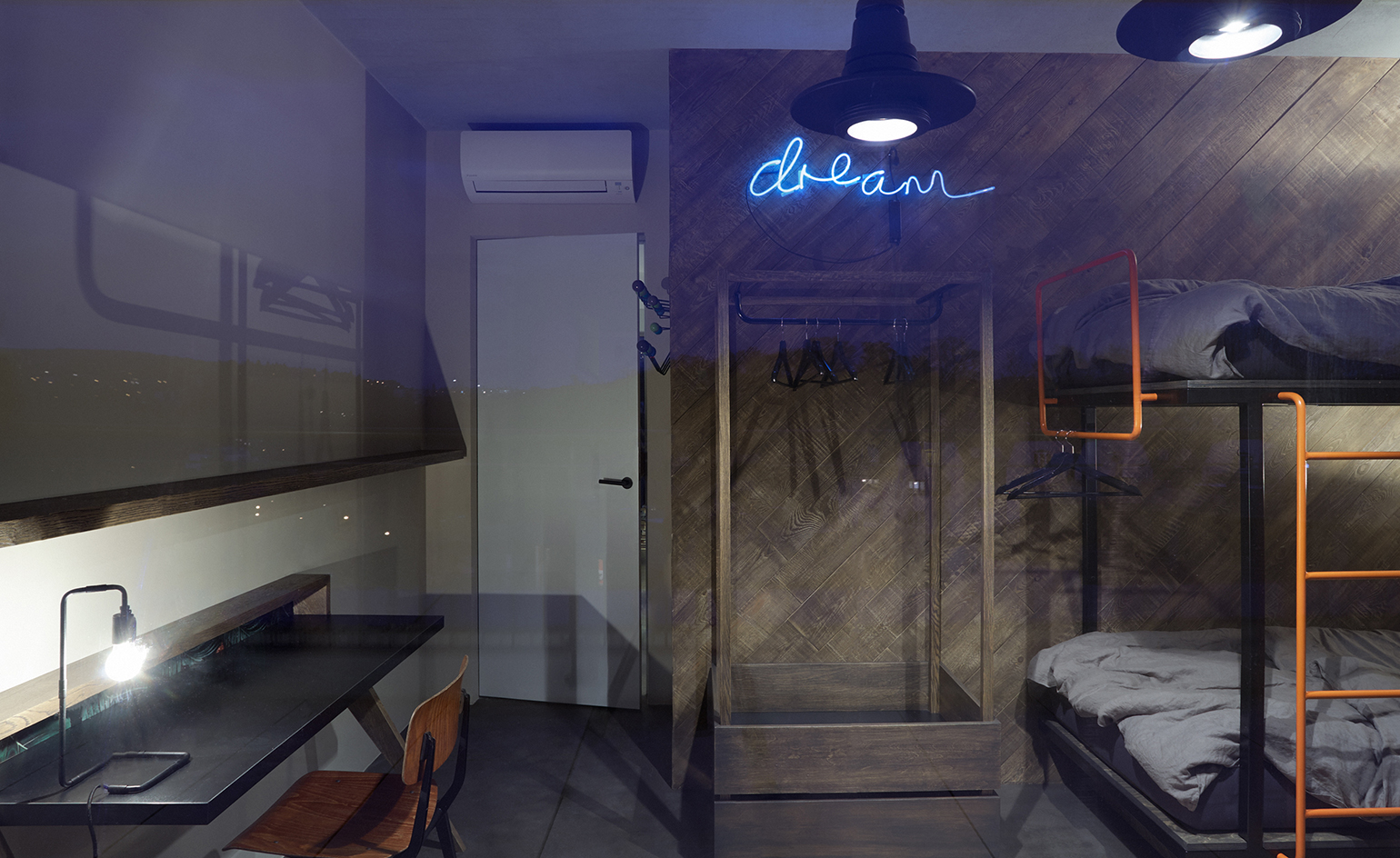
Czech architect Dagmar Štěpánova, head of Formafatal studio, has just completed her most comprehensive interior project to date; an impressive luxurious penthouse renovation in Prague.
The project's client approached Štěpánová with a fairly unusual request; she was to design this apartment interior as if it were her own. 'I've never had such a creative freedom in the design of an interior,' says the architect, who has previously worked as an interior designer at Mimolimit and founded her own studio last year. Her work is known for its material richness, original selection of furniture and accessories and unexpected bespoke twists. Previous work has included the Gran Fierro restaurant in Prague (W*194), which also served as inspiration for this apartment design.
'The most difficult part of the project was working with the apartment's layout,' says the architect. 'The space is very fragmented and even though it is relatively large, it is a little awkward due to the large corridors and hallway.' The unit, a penthouse, is located on the top floor of a new apartment building in the Czech capital's Na Hřebenkách district. 'I was lucky enough to be able to work on the interior in its raw, unfinished state, so I could really start from scratch and address surface design and minor structural modifications together,' explains Štěpánová.
The end result combines both that initial shell's rawness and plenty of tailor-made pieces. The floor, walls and ceilings were left in naked concrete, while steel bars, patinated wood and leather underlines a modern industrial look, with a Scandinavian twist. Most of the furnishings come from Scandinavia too, including tables from Mater or the iconic Hunting armchair by Danish Modernist Borge Mogensen.
'Perhaps the most exciting part of the project for me was to design all the custom-made pieces,' says the architect. Štěpánová's design includes 44 pieces of bespoke elements of furniture and fittings, such as tables, beds, sofas, doors, a library and coat hangers, perfectly uniting architecture and interiors in this contemporary apartment.
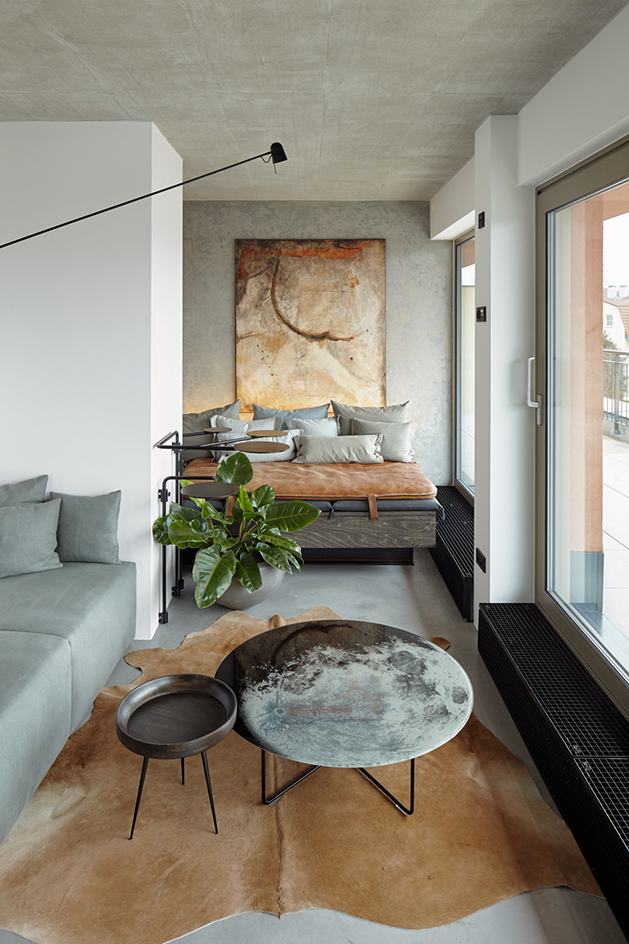
The unit is located on the top floor of a new apartment building in the city’s Na Hřebenkách district
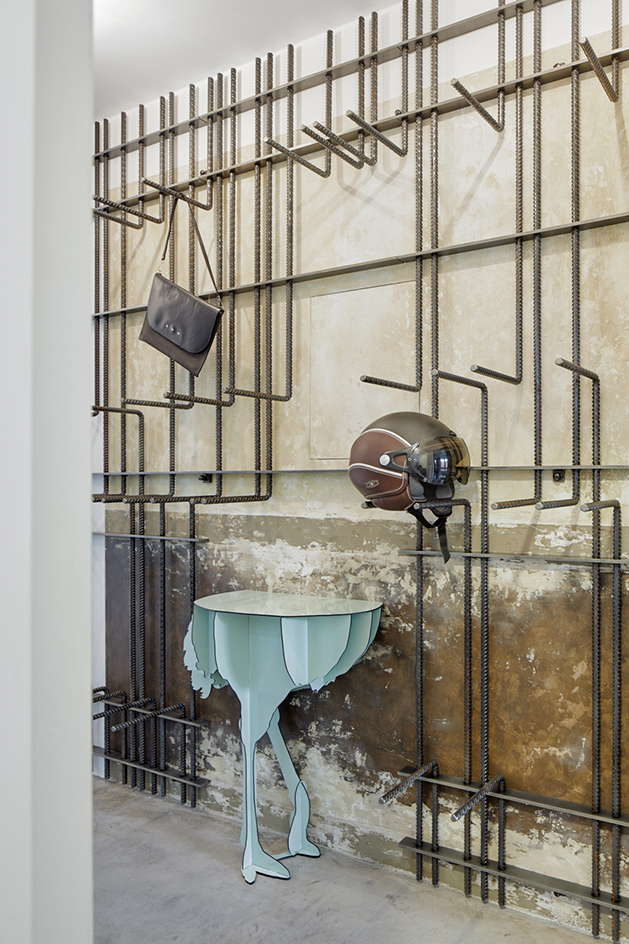
The bespoke design combines both the initial shell’s rawness with lots of tailor-made pieces
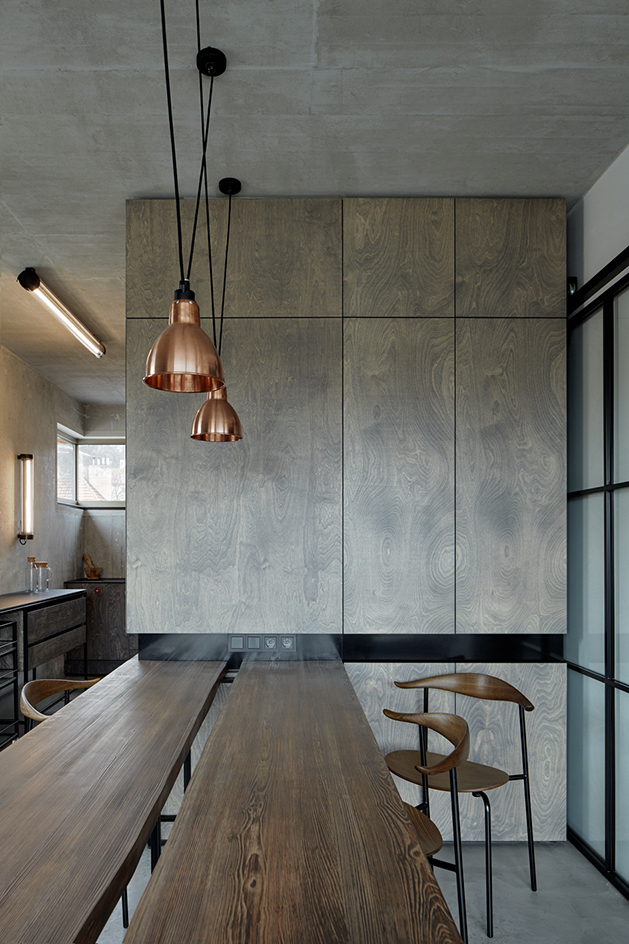
The architect kept the structure’s naked concrete ceilings, walls and floors
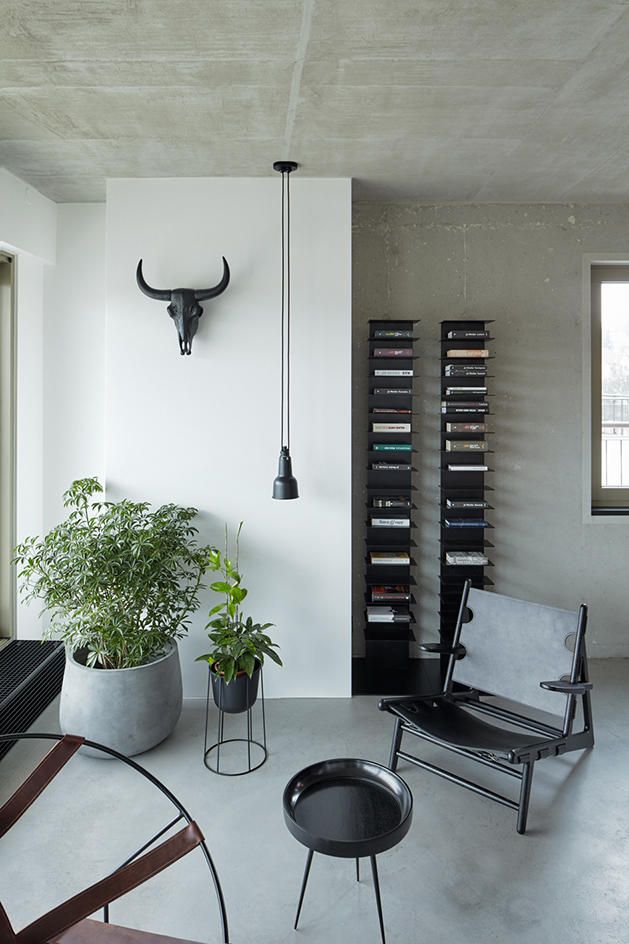
Meanwhile, steel bars, patinated wood and leather finish off the apartment’s industrial look, with a Scandinavian twist
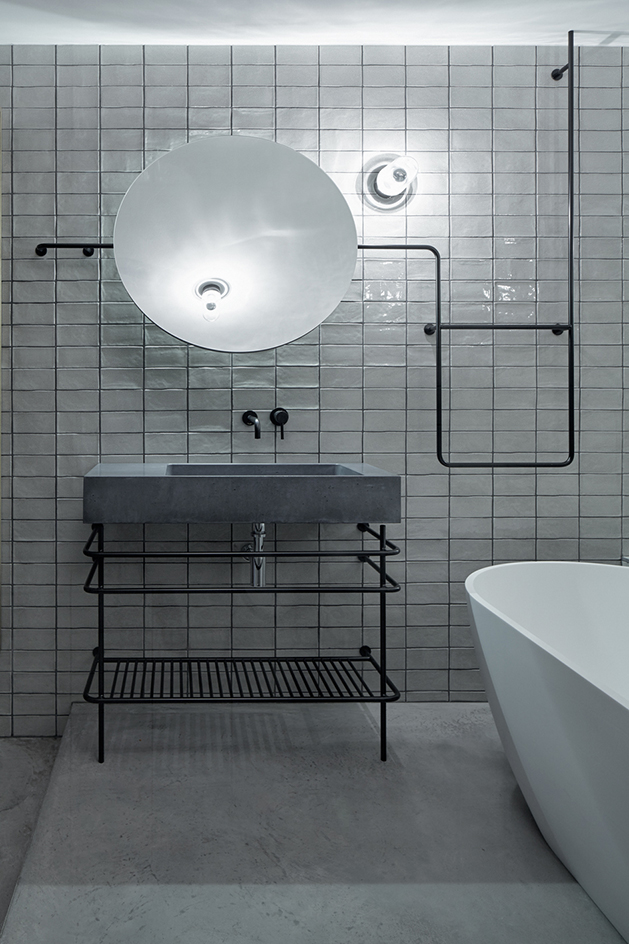
Štěpánová’s design includes 44 pieces of bespoke pieces, such as tables, beds, sofas, doors, a library and coat hangers
INFORMATION
For more information visit the Formafatal website
Photography: Boys Play Nice
Receive our daily digest of inspiration, escapism and design stories from around the world direct to your inbox.
Adam Štěch is an architectural historian, curator, writer and photographer, based in Prague. He is the author of books including Modern Architecture and Interiors (2006), editor of design magazine Dolce Vita and a contributor to titles including Wallpaper* and Frame, while also teaching at Scholastika in Prague.