A white retreat unites minimalism and the Costa Brava landscape
This serene Costa Brava retreat is a combination of white, minimalist volumes and expert architectural framing of the surrounding landscape, designed to perfection by Sydney-based studio Mathieson Architects
Romello Pereira - Photography
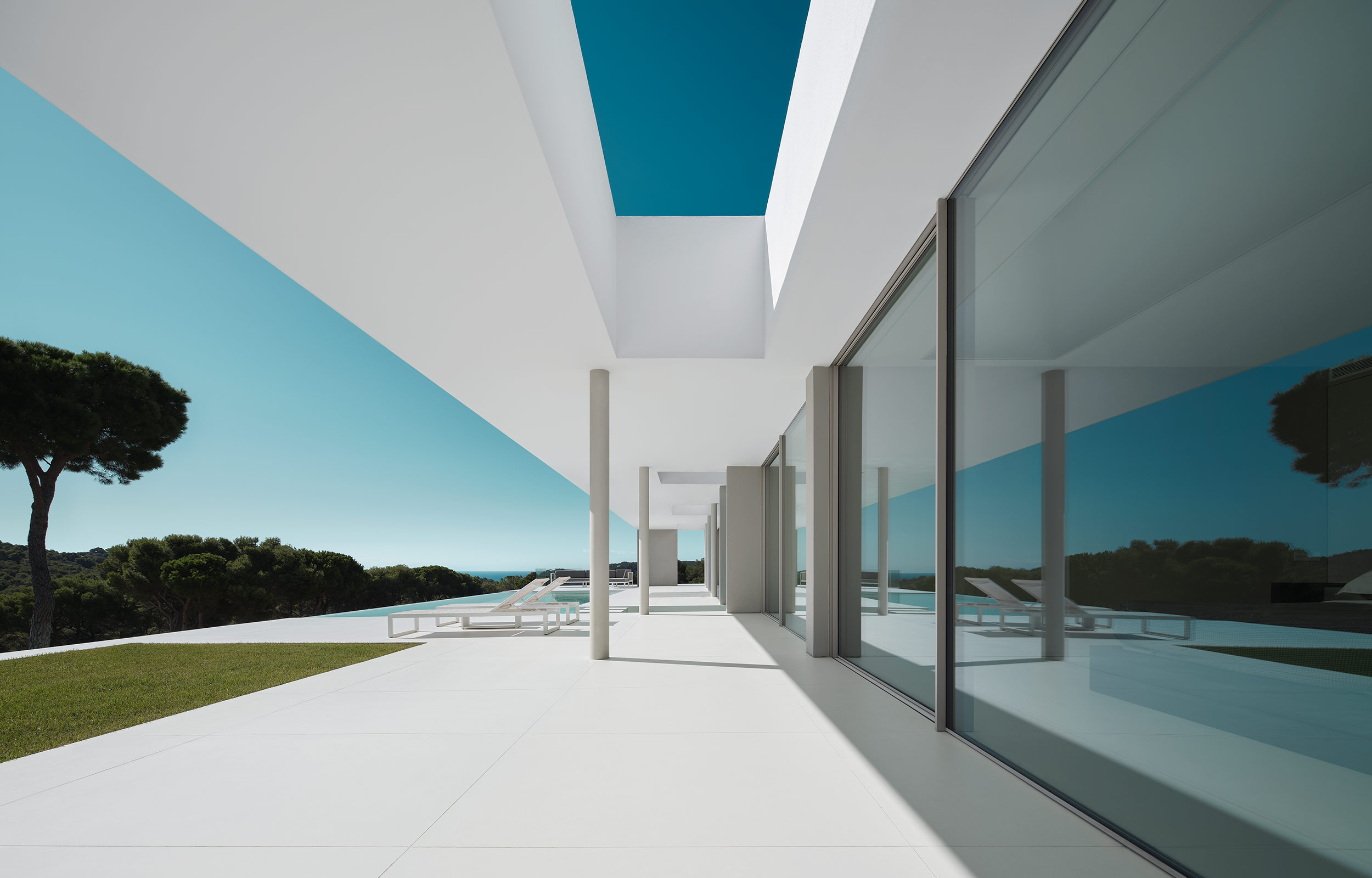
This timelessly elegant Mediterranean retreat presents an image of white-walled perfection, offering spectacular landscape views from within. Designed by Sydney-based studio Mathieson Architects, the house is a serene hilltop palace that places its occupants in a minimal, shaded environment against a backdrop of bright blue skies. The site is located on the Costa Brava on Spain’s north-eastern coast, and the far-reaching sea views are visible through the precise architecture and the stark minimal forms of the local pine trees.
Phillip Mathieson and his team have treated the entire house as a frame, with long areas of glass that confuse the distinction between inside and out, aided by the region's climate. A deep canopy rings the main deck, creating shade for the interior but further blurring the sense of where the house itself ends and the outside begins. Expansive terraces appear to sit above the landscape, while the infinity pool, sea and sky combine to create a triple layer of rich blues, enhanced by the dazzling whiteness of the internal and external walls and the floor and ceiling.
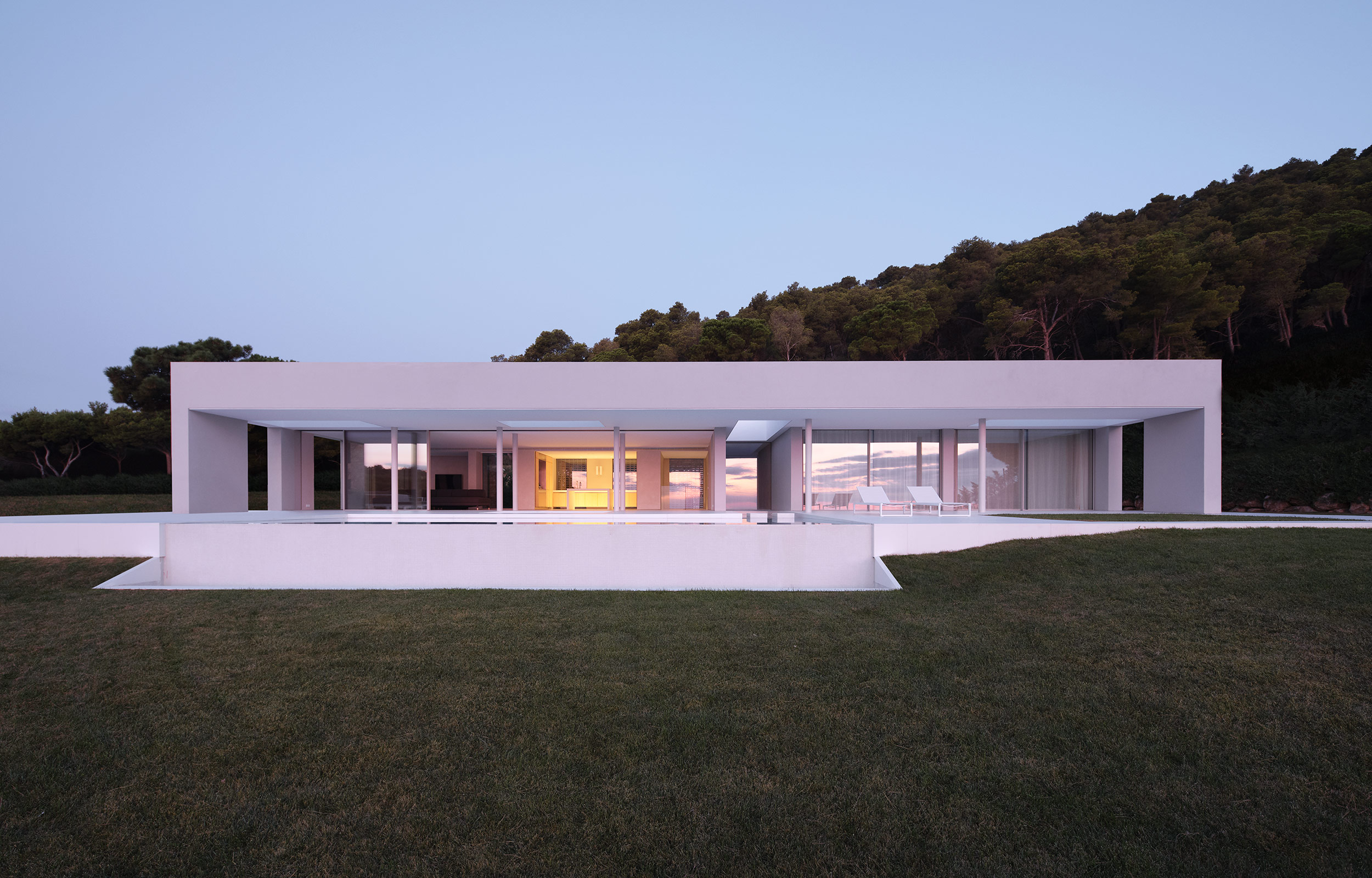
The house is entered through a large timber door that opens up onto a long vista with the coast set far behind it. The roof canopy is punctured with a number of carefully placed skylights, ensuring that the play of light in the interior is constantly shifting throughout the day as the shadows and sunbeams play across the angles. All interior joinery is finished in raw oak, with full height glazed doors in the main living area that open up to reveal an expanse of terrace culminating in an infinity edge pool, with the sea beyond.
Phillip Mathieson’s studio is best known for its residential work in Australia, as well as a clutch of contemporary hotels. With the Costa Brava house, the architects have brought a machine-edged precision to the Spanish region's traditional vernacular, transforming the house into a stage against the sea and sky.
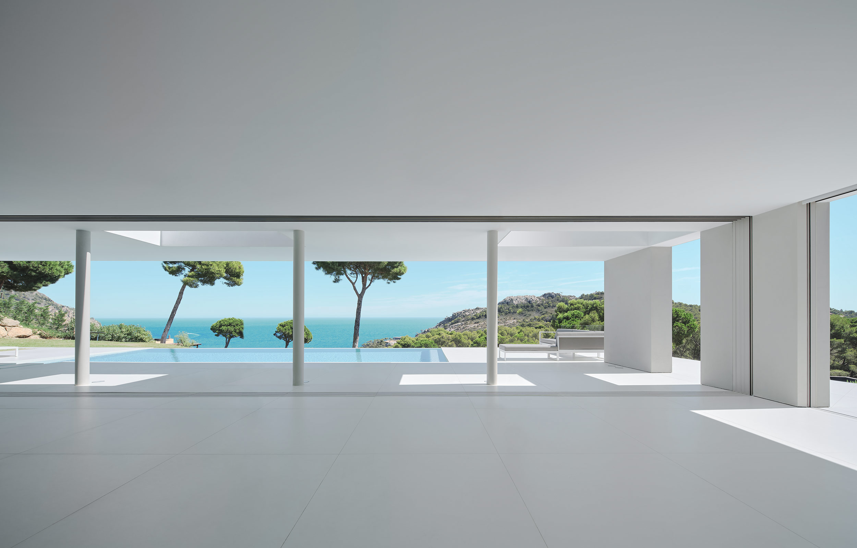
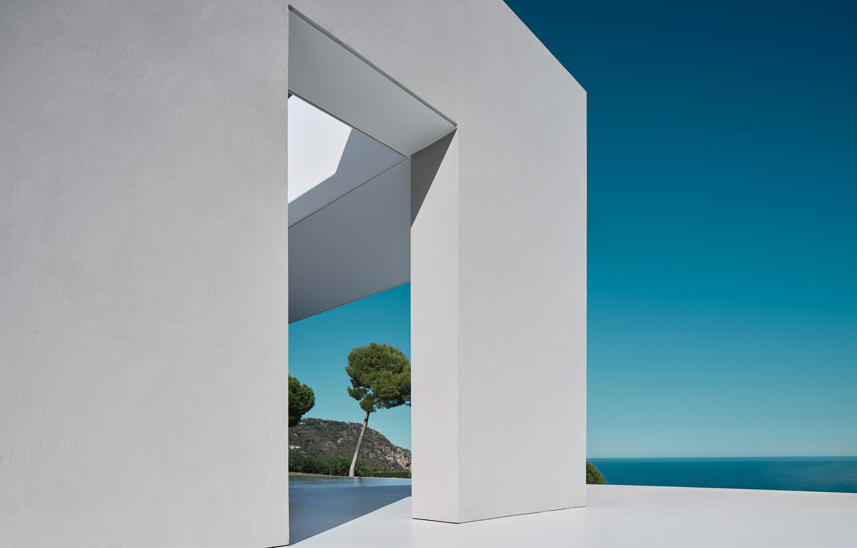
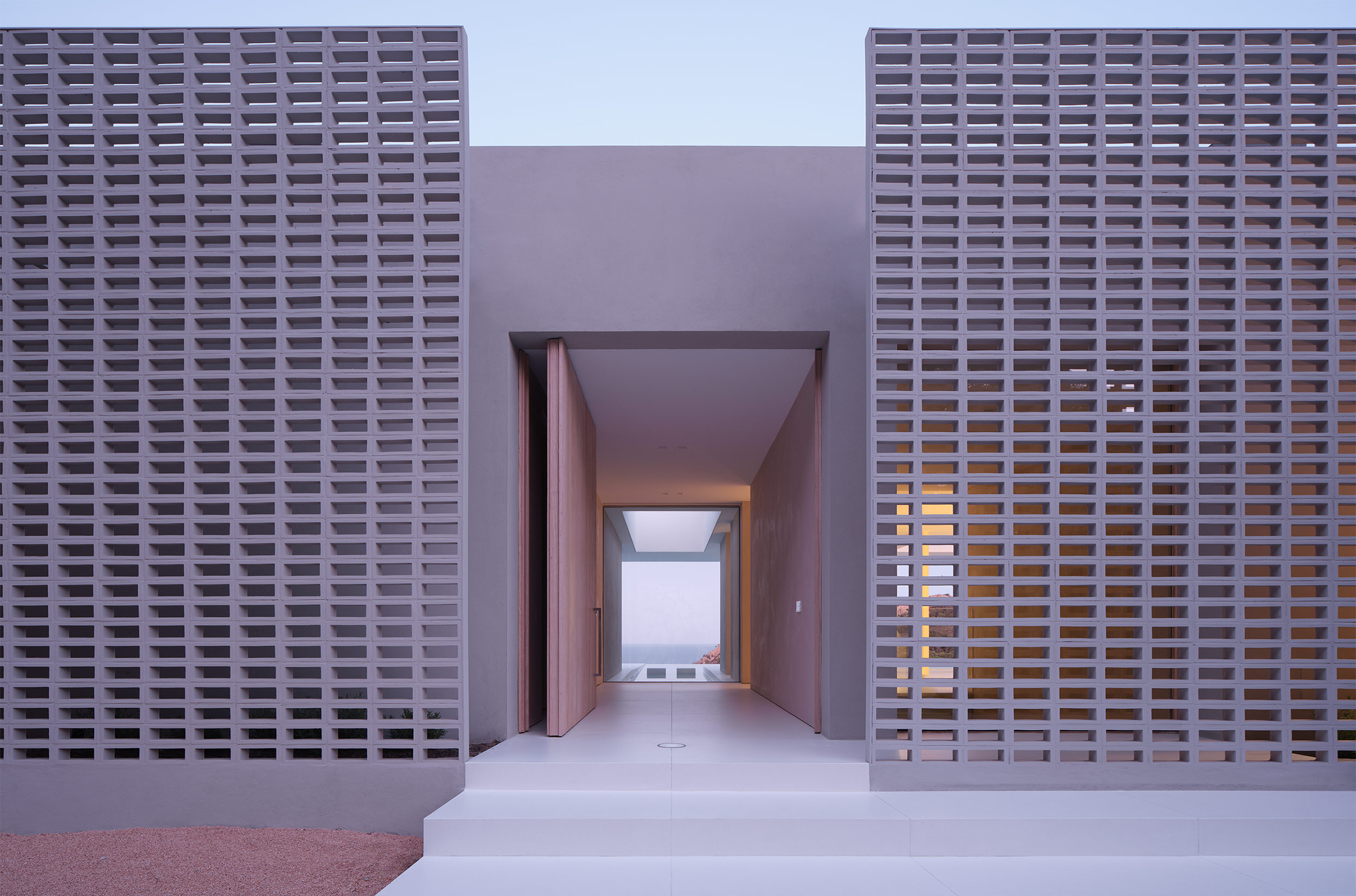
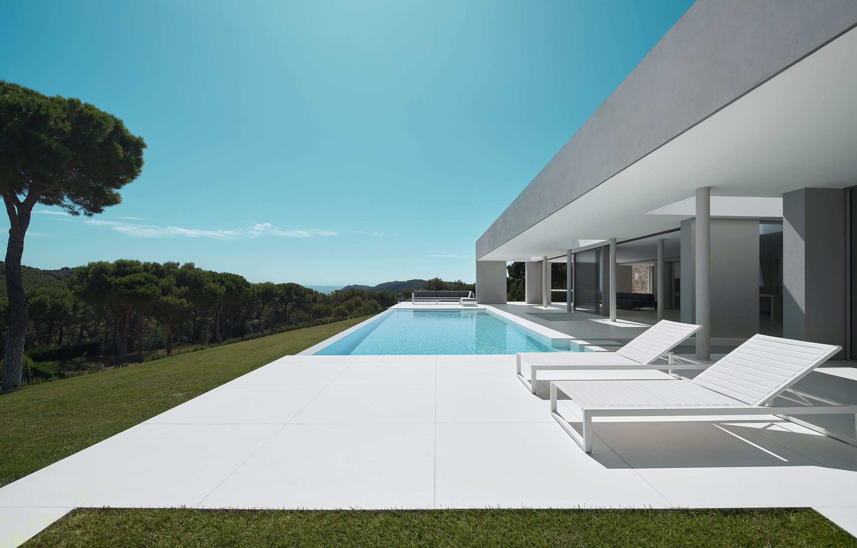
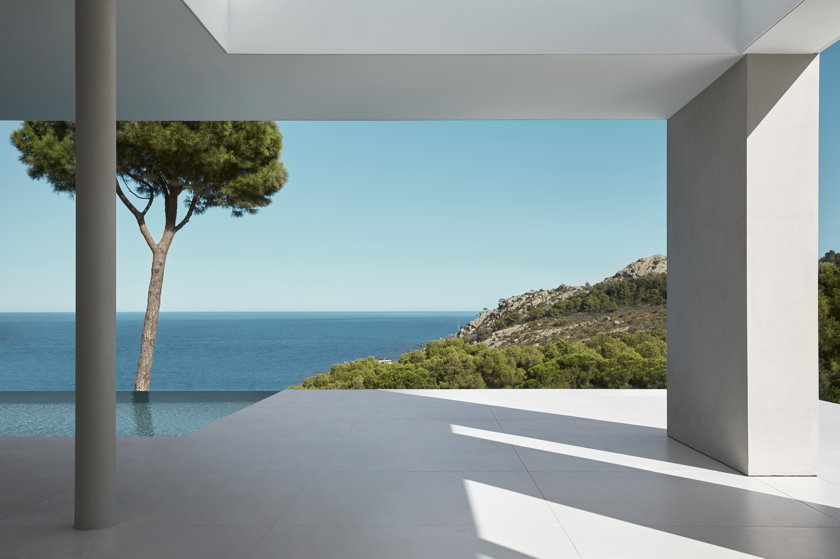
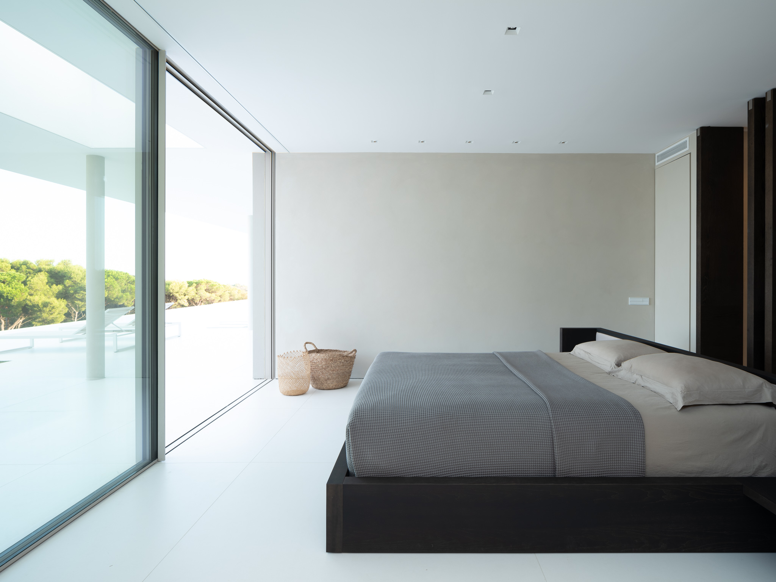
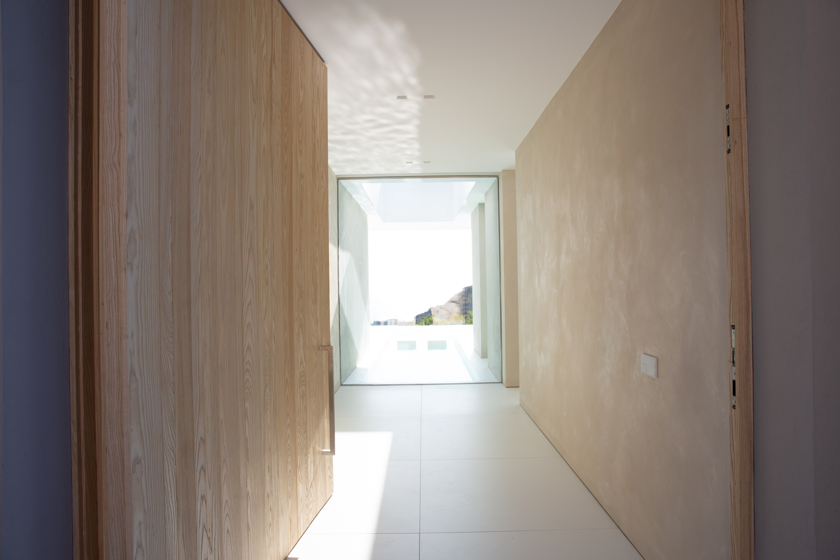
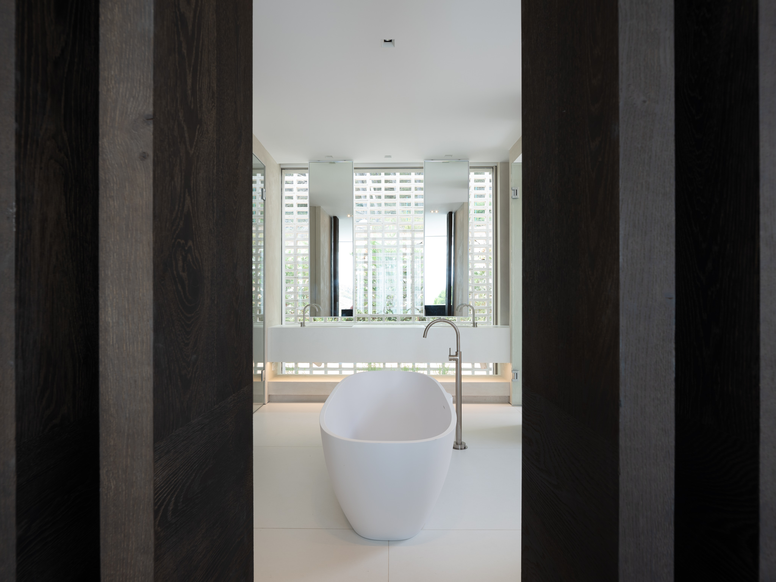
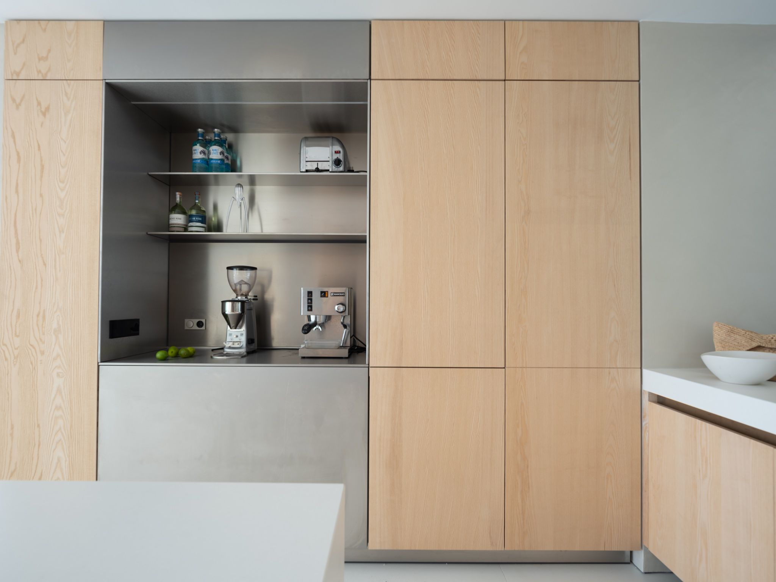
INFORMATION
mathiesonarchitects.com
Receive our daily digest of inspiration, escapism and design stories from around the world direct to your inbox.
Jonathan Bell has written for Wallpaper* magazine since 1999, covering everything from architecture and transport design to books, tech and graphic design. He is now the magazine’s Transport and Technology Editor. Jonathan has written and edited 15 books, including Concept Car Design, 21st Century House, and The New Modern House. He is also the host of Wallpaper’s first podcast.
-
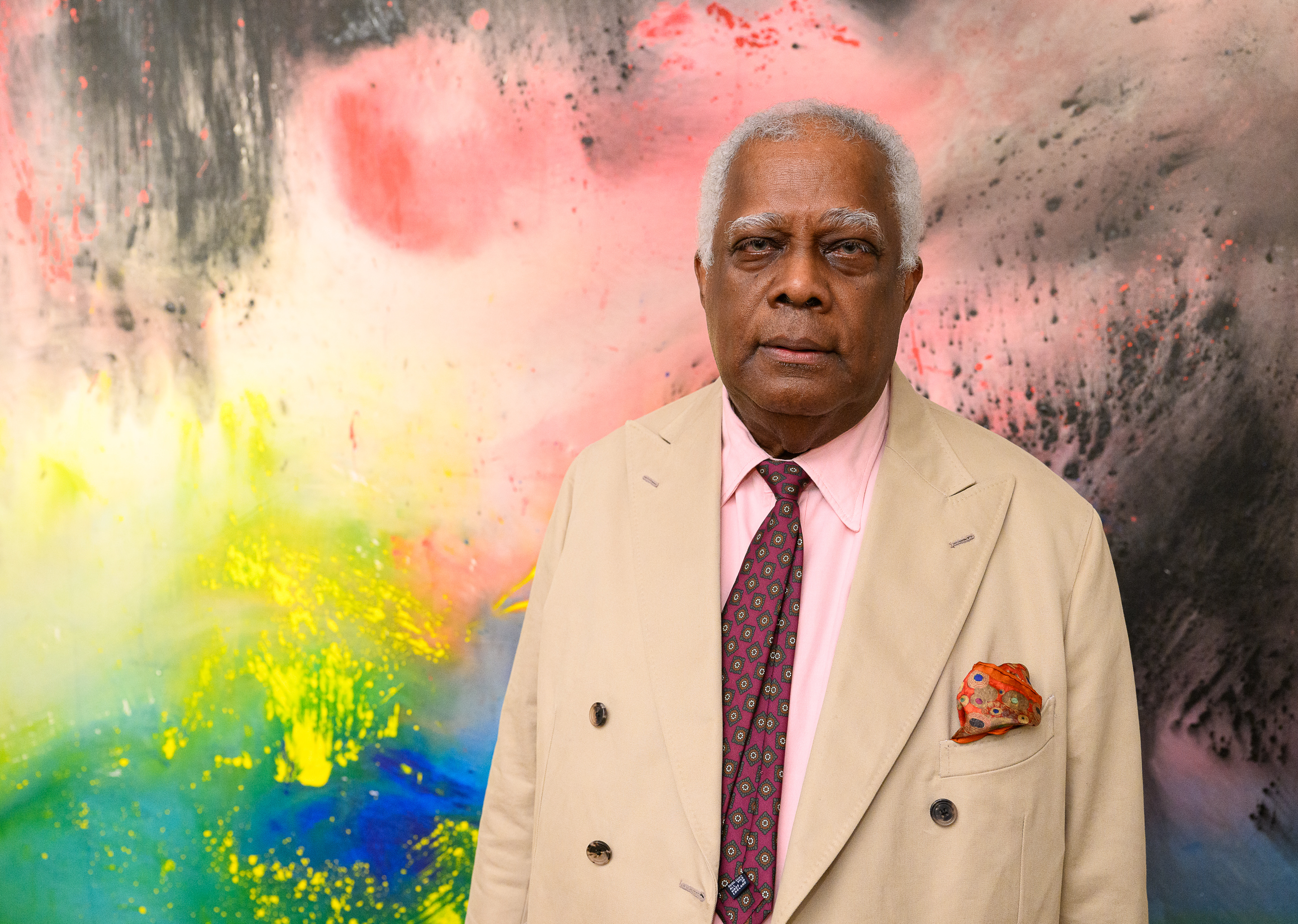 Winston Branch searches for colour and light in large-scale artworks in London
Winston Branch searches for colour and light in large-scale artworks in LondonWinston Branch returns to his roots in 'Out of the Calabash' at Goodman Gallery, London ,
-
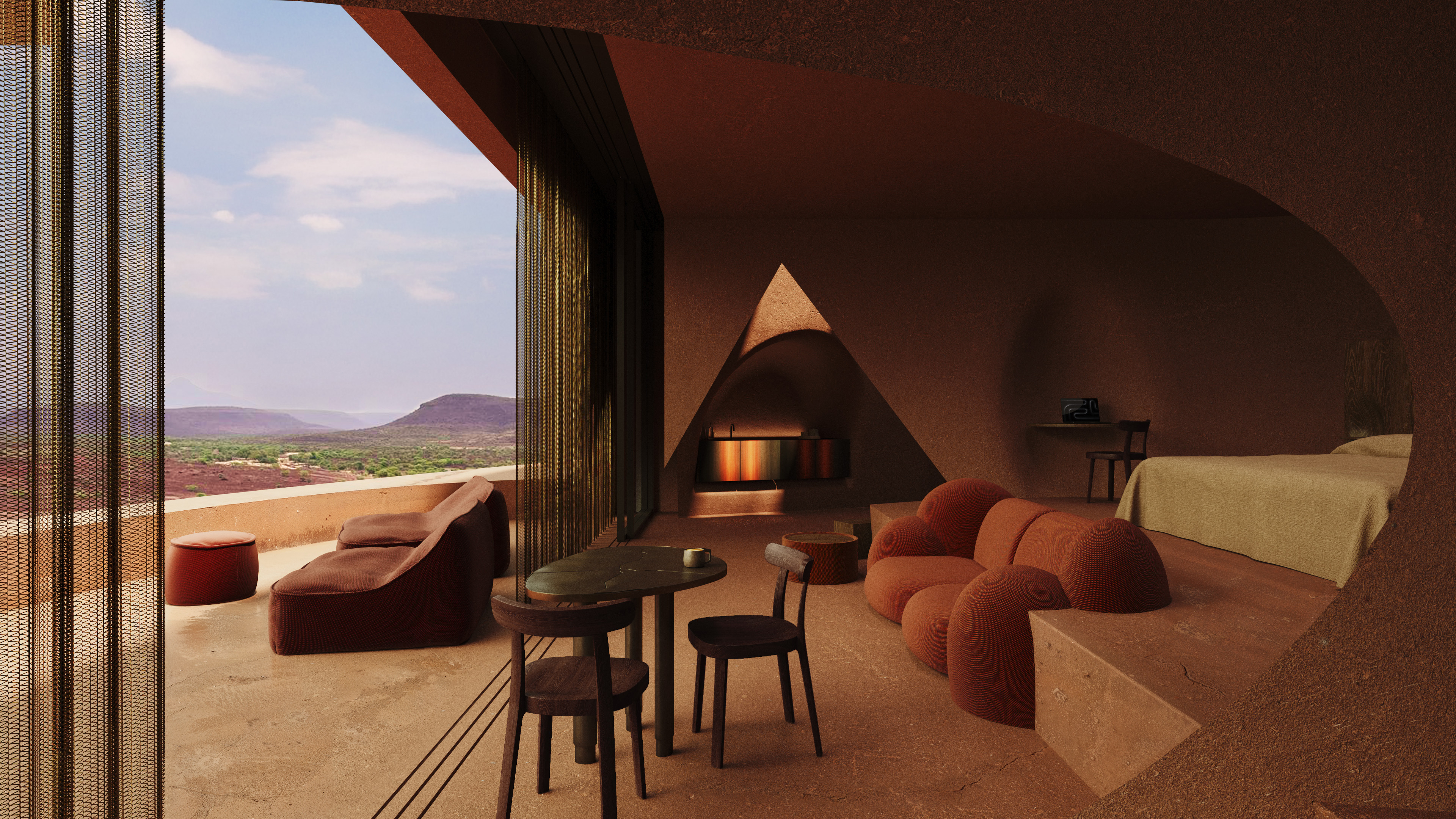 The most anticipated hotel openings of 2026
The most anticipated hotel openings of 2026From landmark restorations to remote retreats, these are the hotel debuts shaping the year ahead
-
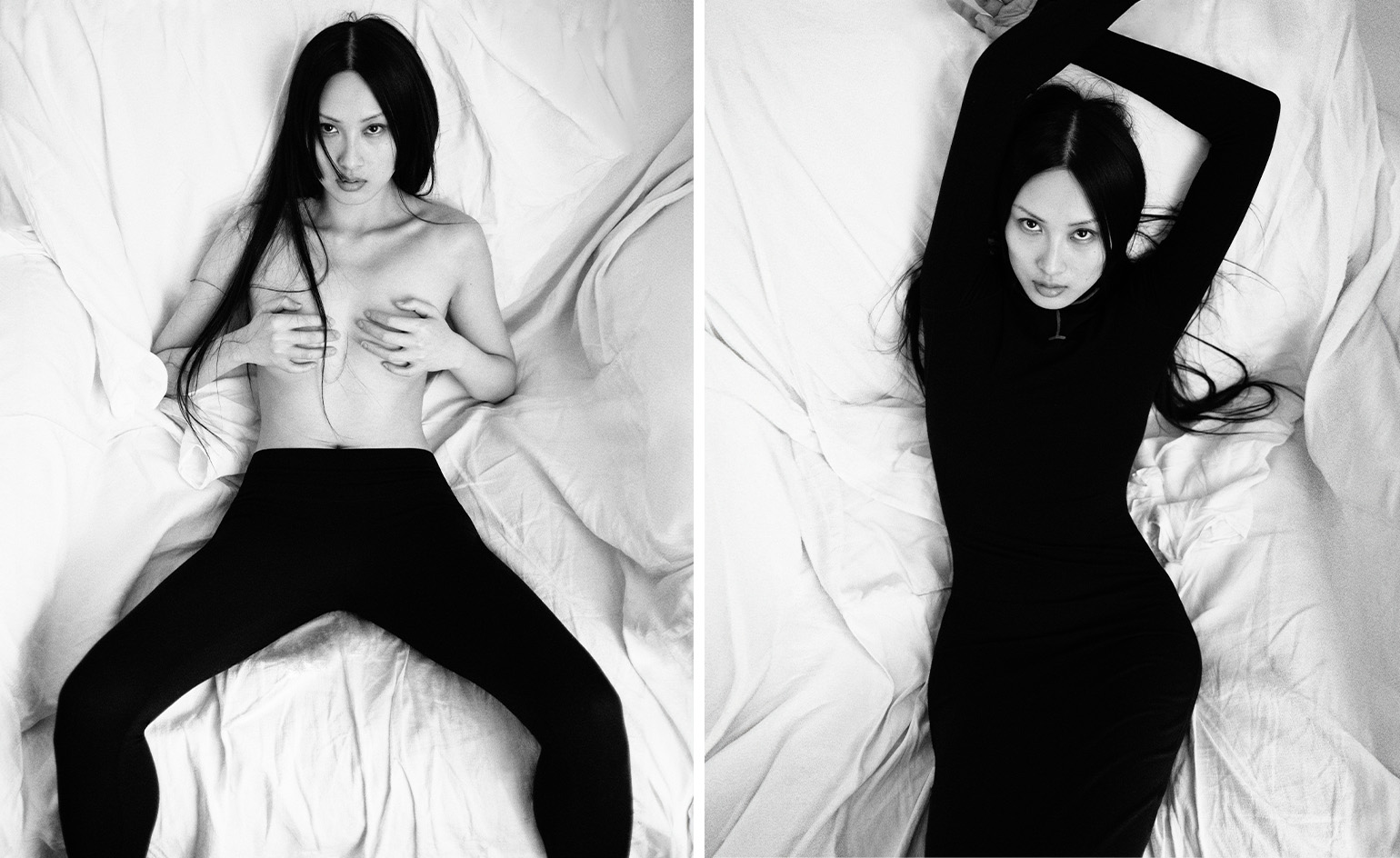 Is the future of beauty skincare you can wear? Sylva’s Tallulah Harlech thinks so
Is the future of beauty skincare you can wear? Sylva’s Tallulah Harlech thinks soThe stylist’s label, Sylva, comprises a tightly edited collection of pieces designed to complement the skin’s microbiome, made possible by rigorous technical innovation – something she thinks will be the future of both fashion and beauty
-
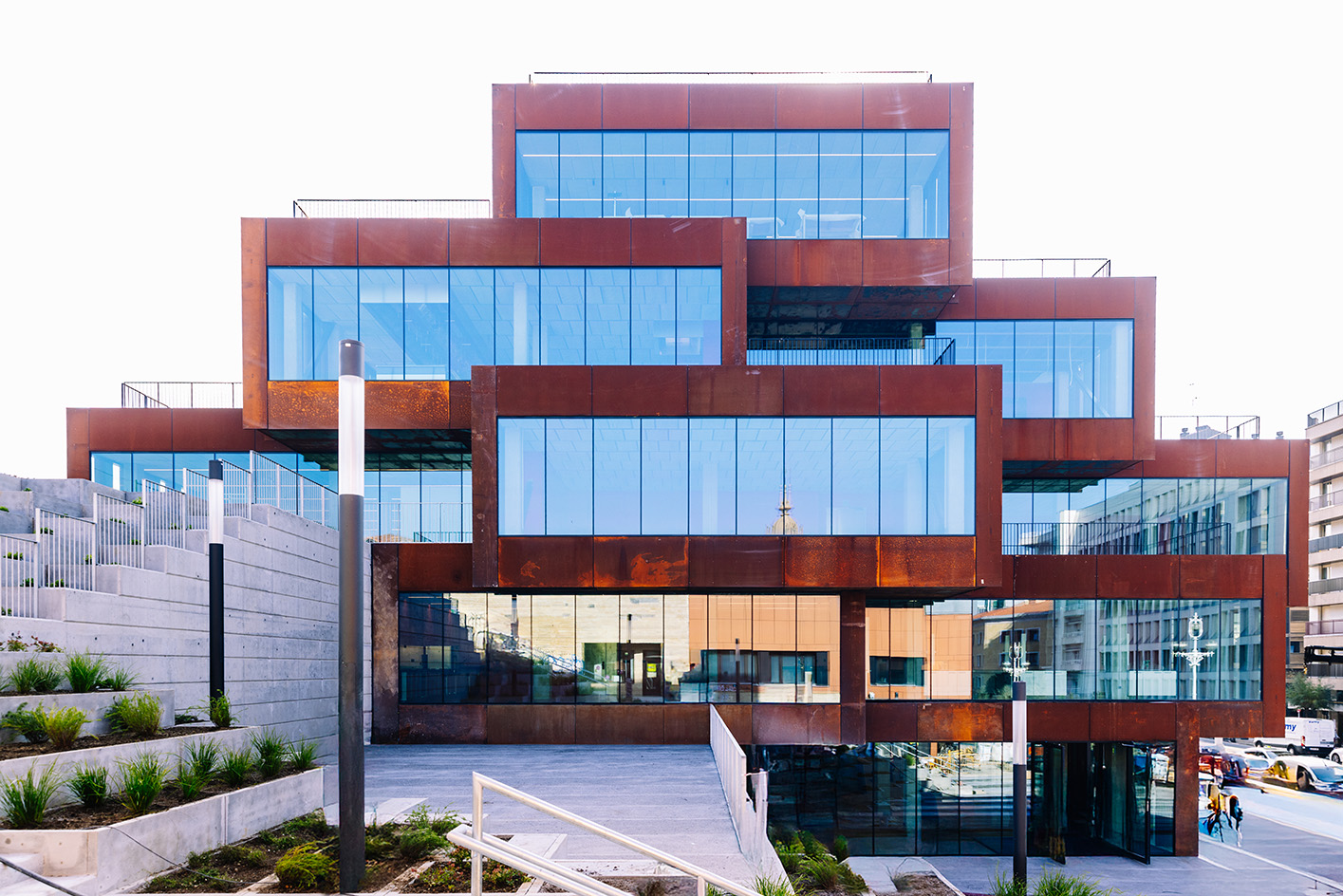 In the heart of Basque Country, Bjarke Ingels unveils a striking modular building devoted to culinary research
In the heart of Basque Country, Bjarke Ingels unveils a striking modular building devoted to culinary researchSee what the architect cooked up for the Basque Culinary Center in San Sebastián, Spain
-
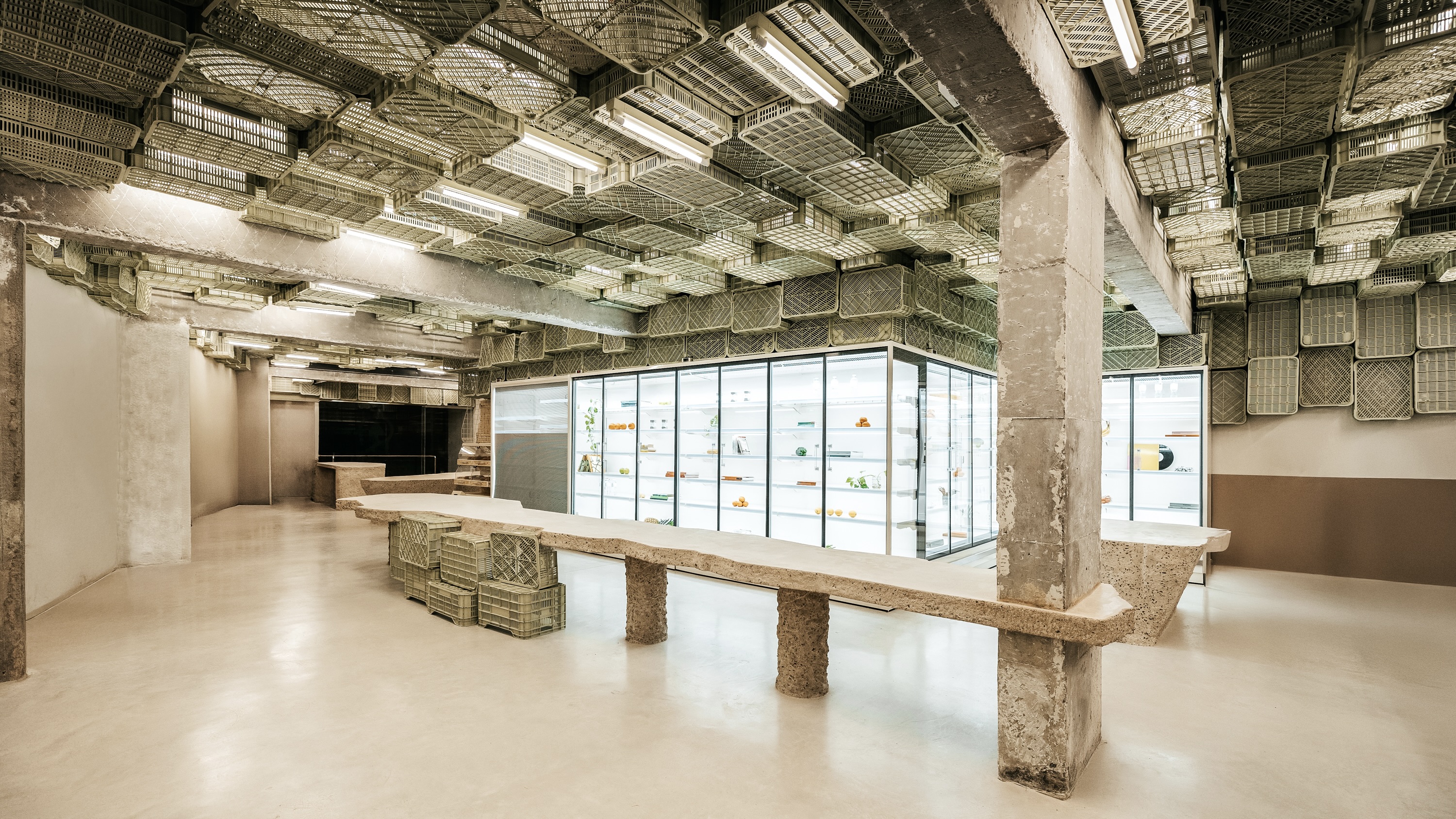 Spice up the weekly shop at Mallorca’s brutalist supermarket
Spice up the weekly shop at Mallorca’s brutalist supermarketIn this brutalist supermarket, through the use of raw concrete, monolithic forms and modular elements, designer Minimal Studio hints at a critique of consumer culture
-
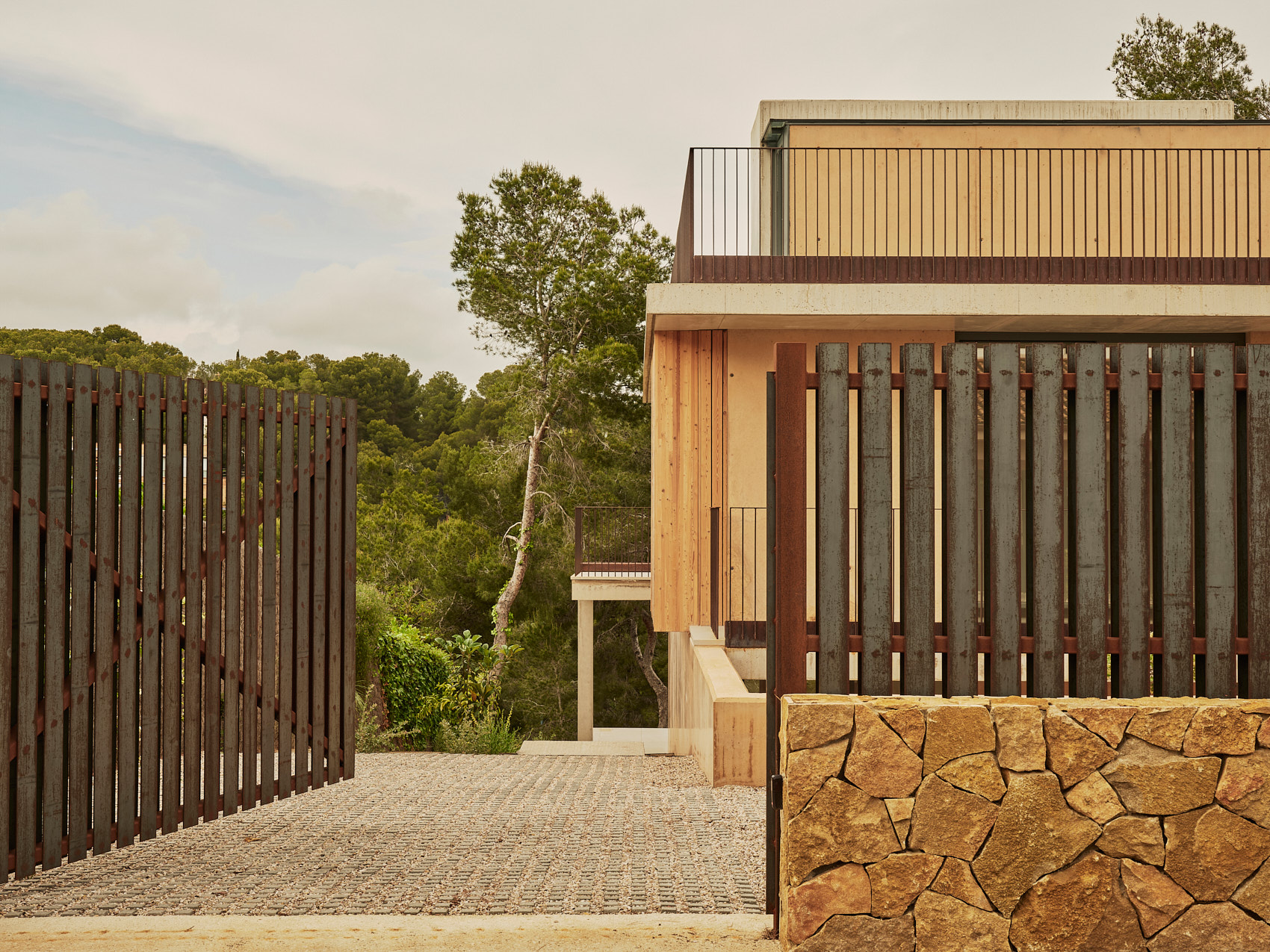 A Spanish house designed to ‘provide not just shelter, but a tangible, physical experience’
A Spanish house designed to ‘provide not just shelter, but a tangible, physical experience’A Spanish house outside Tarragona creates a tangible framework for the everyday life of a couple working flexibly in the digital world
-
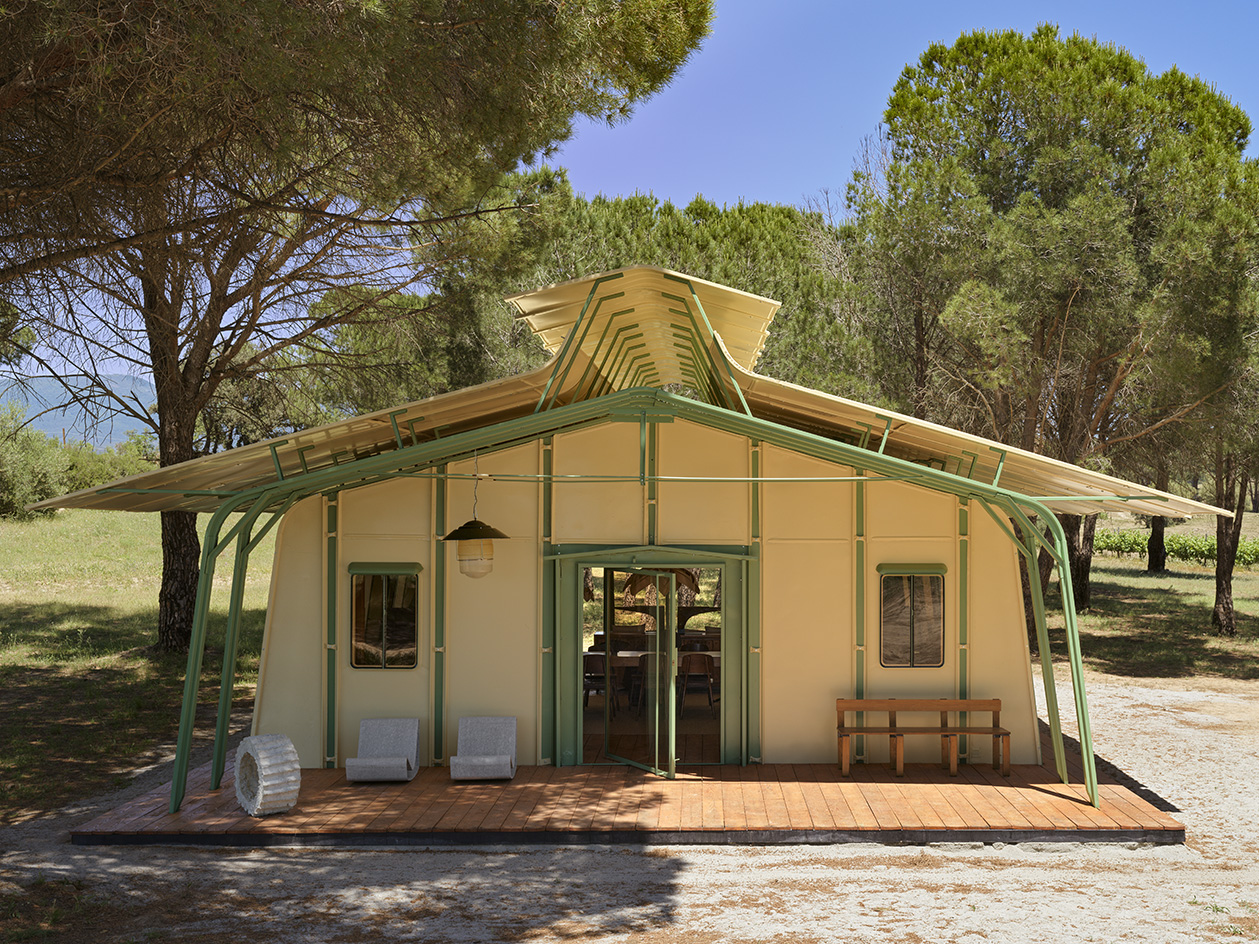 Meet Ferdinand Fillod, a forgotten pioneer of prefabricated architecture
Meet Ferdinand Fillod, a forgotten pioneer of prefabricated architectureHis clever flat-pack structures were 'a little like Ikea before its time.'
-
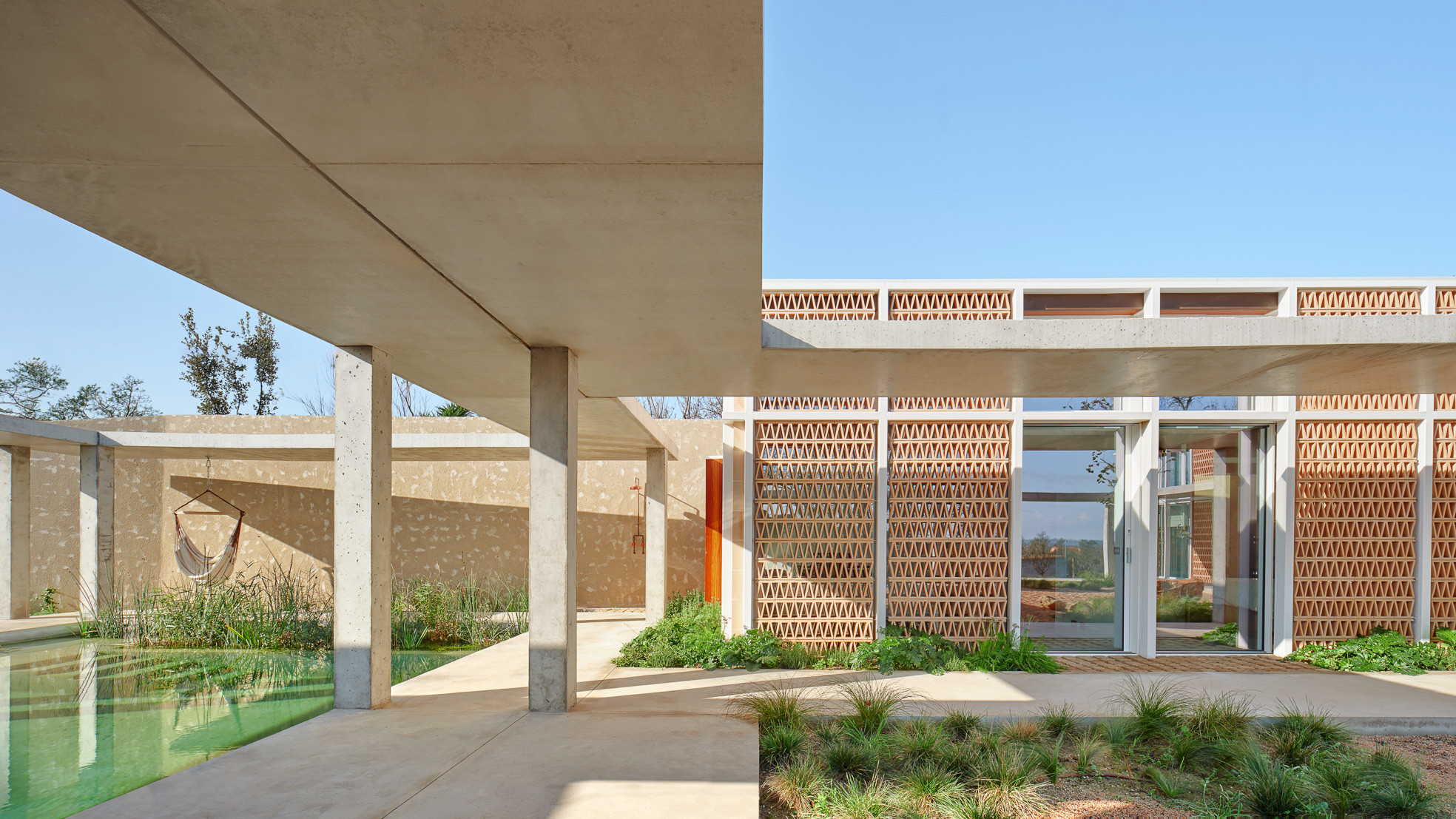 A courtyard house in northern Spain plays with classical influences and modernist forms
A courtyard house in northern Spain plays with classical influences and modernist formsA new courtyard house, Casa Tres Patis by Twobo Arquitectura, is a private complex that combines rich materiality and intriguing spatial alignments
-
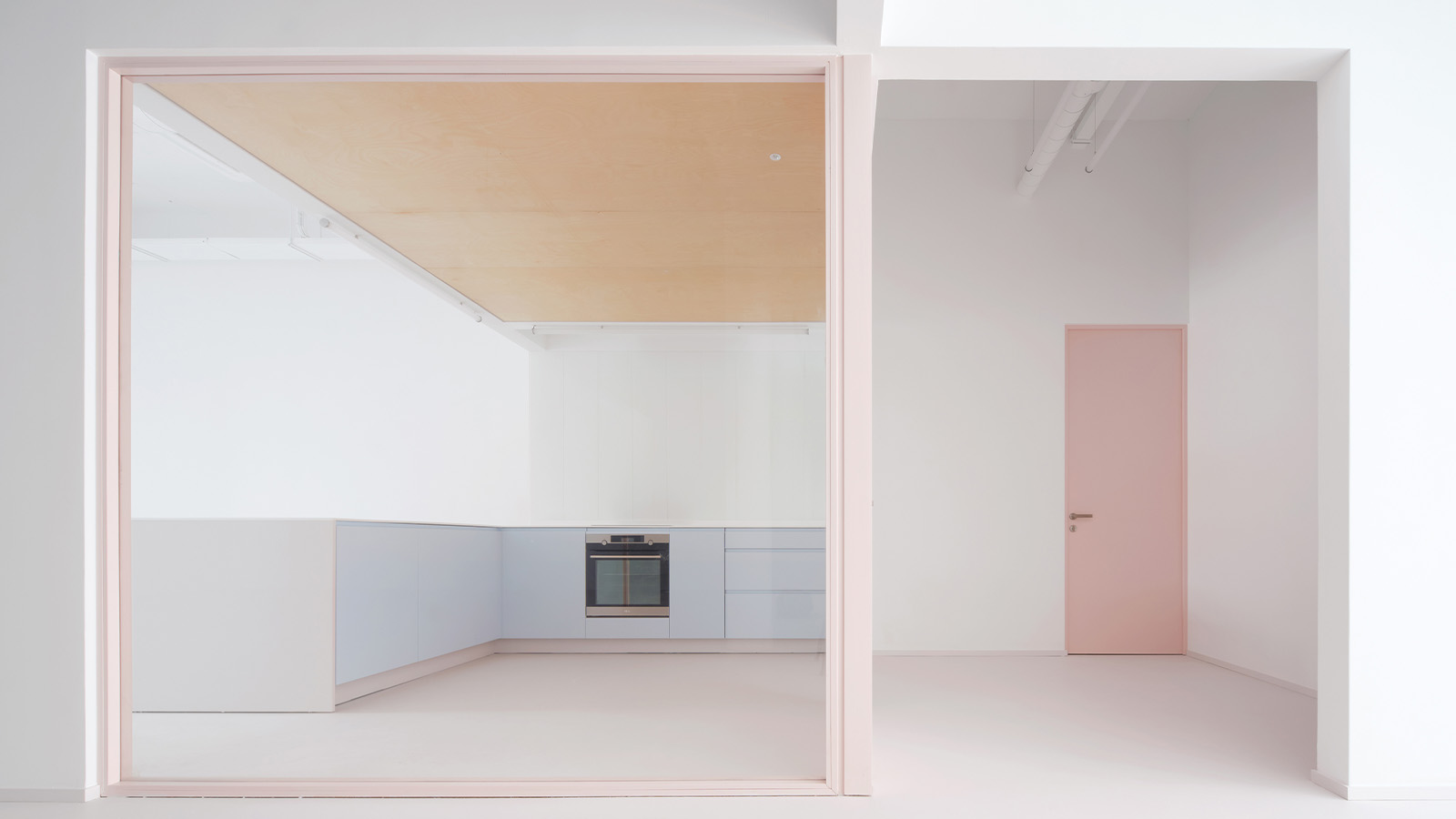 In Santander, a cotton candy-coloured HQ is a contemporary delight
In Santander, a cotton candy-coloured HQ is a contemporary delightSantander’s Colección ES Headquarters, a multifunctional space for art, office work, and hosting, underwent a refurbishment by Carbajo Hermanos, drawing inspiration from both travels and local context
-
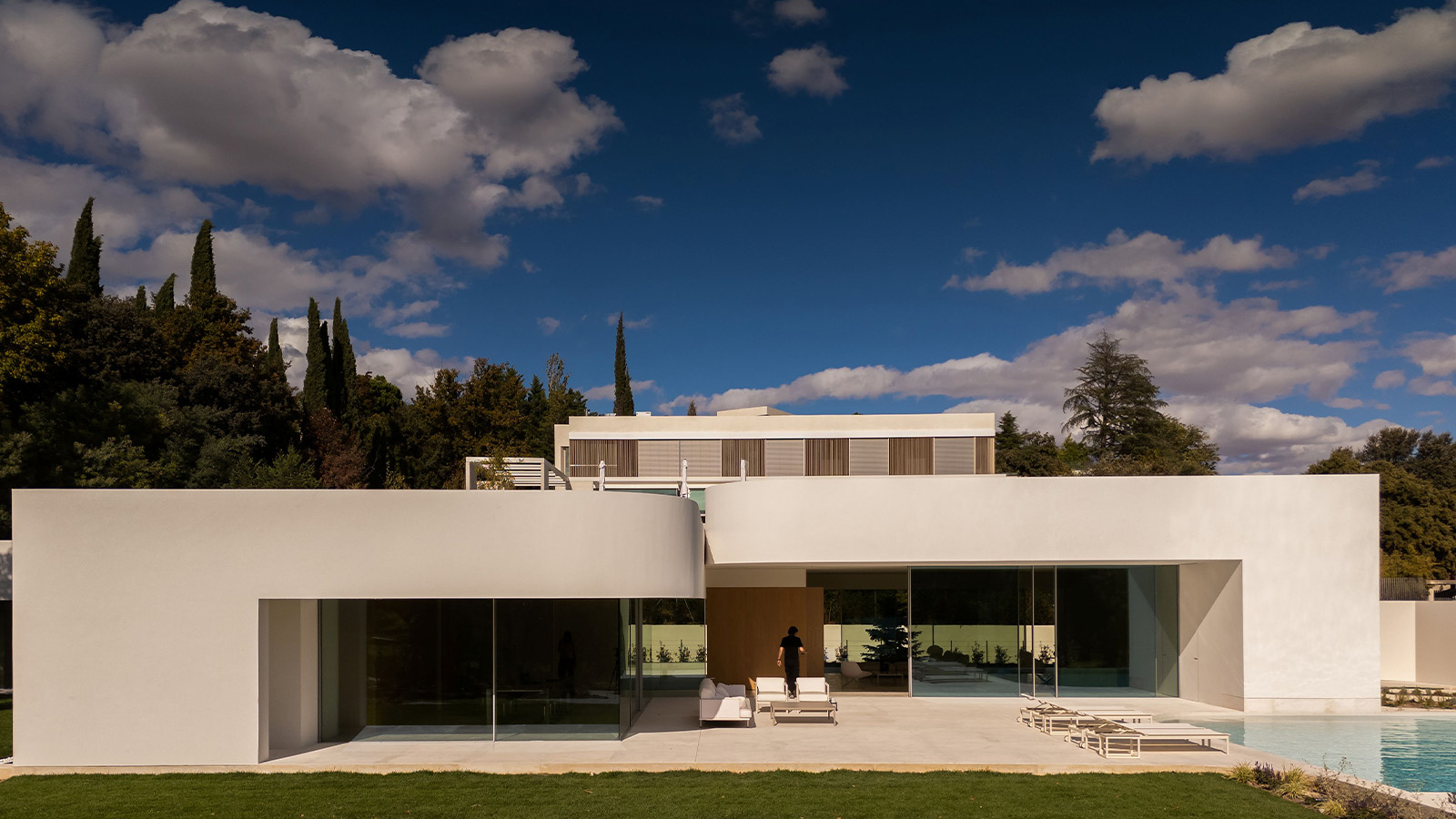 This Madrid villa’s sculptural details add to its serene appeal
This Madrid villa’s sculptural details add to its serene appealVilla 18 by Fran Silvestre Architects, one of a trilogy of new homes in La Moraleja, plays with geometry and curves – take a tour
-
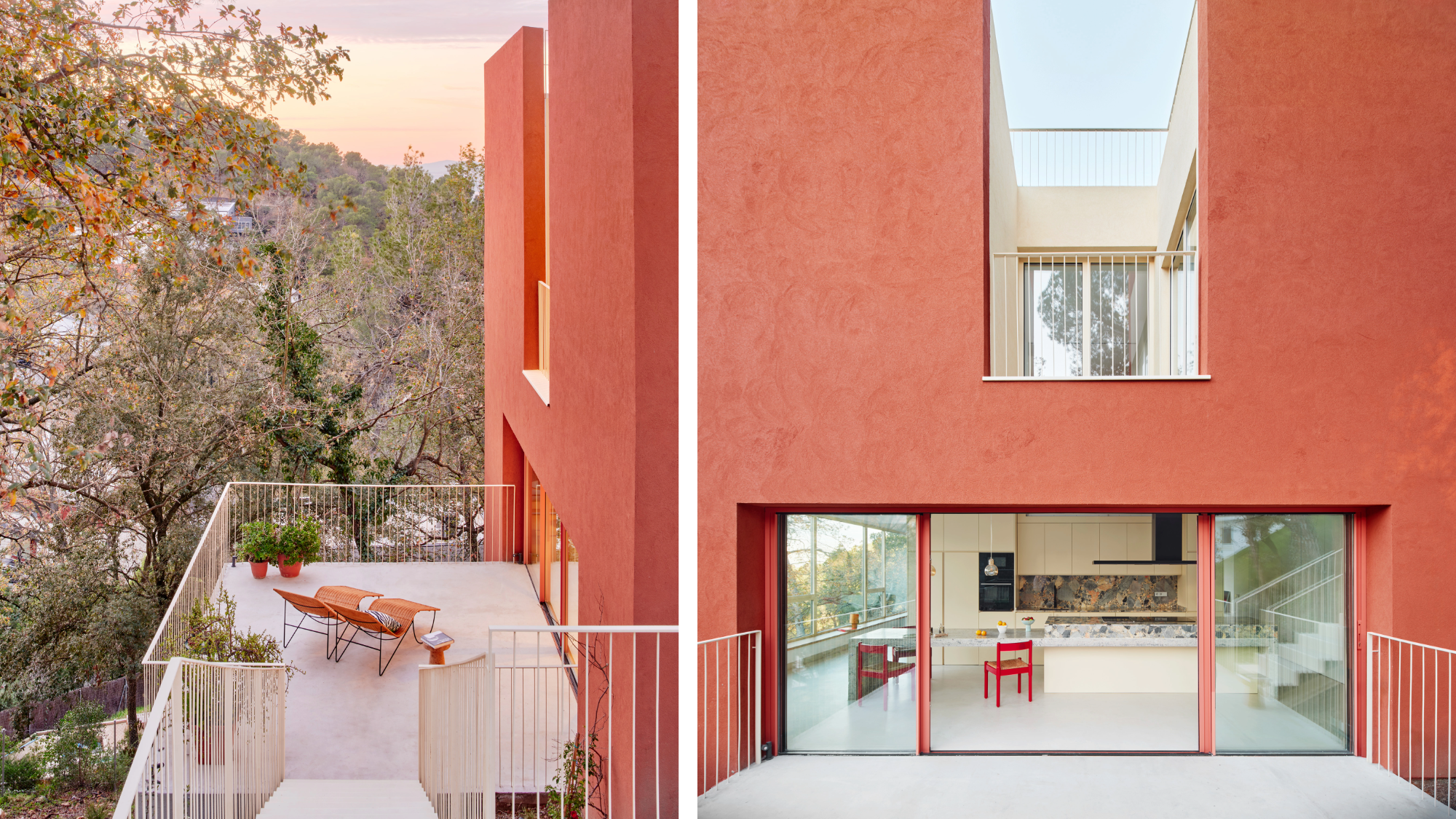 This striking Spanish house makes the most of a tricky plot in a good area
This striking Spanish house makes the most of a tricky plot in a good areaA Spanish house perched on a steep slope in the leafy suburbs of Barcelona, Raúl Sánchez Architects’ Casa Magarola features colourful details, vintage designs and hidden balconies