An eco-friendly synagogue is the heart of its Palo Alto community
Congregation Kol Emeth's eco-friendly synagogue by Field Architecture becomes a sustainable heart for its community

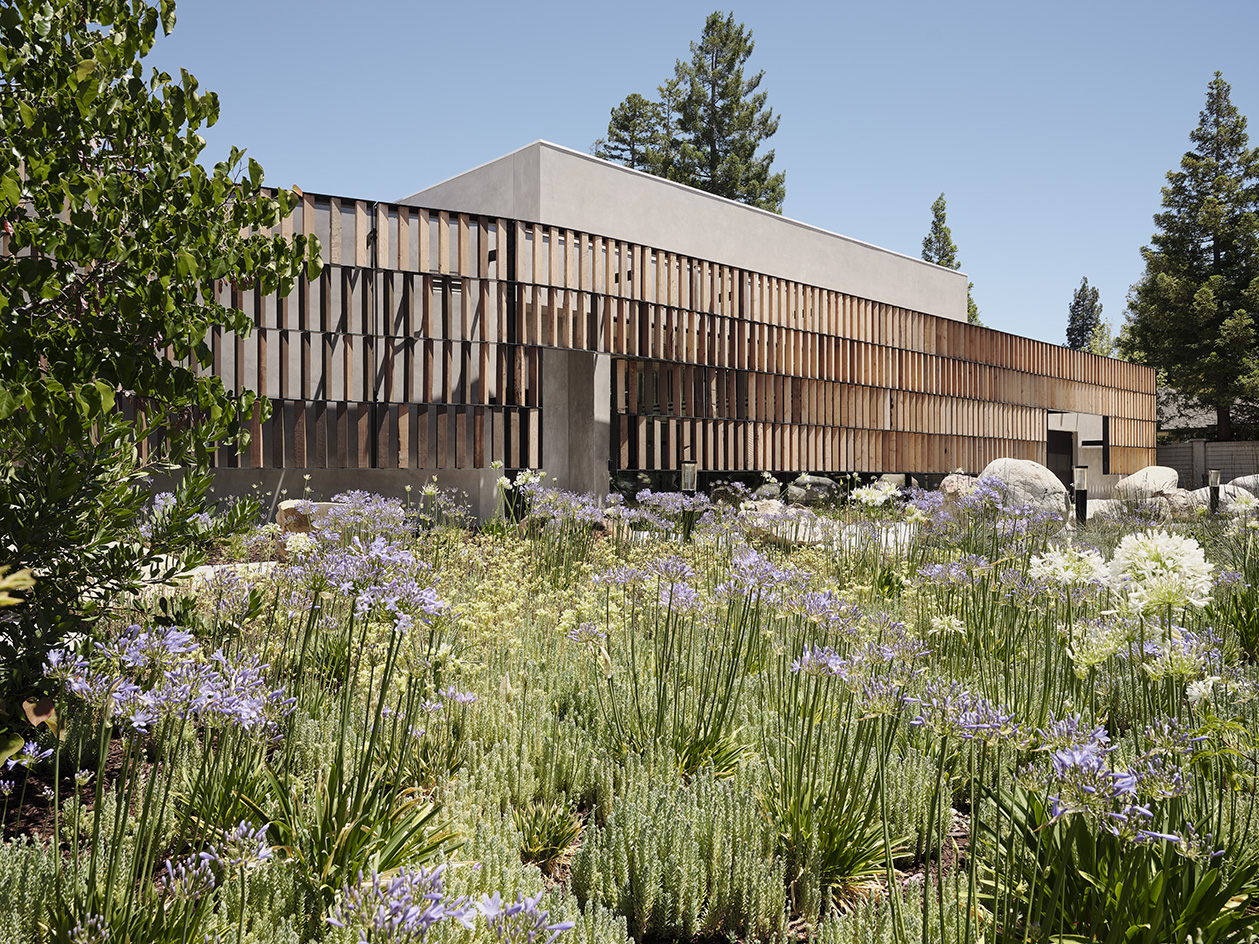
Receive our daily digest of inspiration, escapism and design stories from around the world direct to your inbox.
You are now subscribed
Your newsletter sign-up was successful
Want to add more newsletters?

Daily (Mon-Sun)
Daily Digest
Sign up for global news and reviews, a Wallpaper* take on architecture, design, art & culture, fashion & beauty, travel, tech, watches & jewellery and more.

Monthly, coming soon
The Rundown
A design-minded take on the world of style from Wallpaper* fashion features editor Jack Moss, from global runway shows to insider news and emerging trends.

Monthly, coming soon
The Design File
A closer look at the people and places shaping design, from inspiring interiors to exceptional products, in an expert edit by Wallpaper* global design director Hugo Macdonald.
Palo Alto plays host to a world debut with its new, eco-friendly synagogue: welcome to Congregation Kol Emeth's redesigned home, the first ever LEED Platinum building of its kind. The voice and heart of the local Jewish community since its foundation, Congregation Kol Emeth grew lively and strong over the years, slowly but surely its activities outgrowing its original home. The new space and its sustainable architecture were designed by locally based studio Field Architecture, the project led by practice co-founder Jess Field. The project included the reimagining and expansion of the existing structure on site – at the same time composing an impressive Zero Energy and Net Zero Water Building for irrigation.
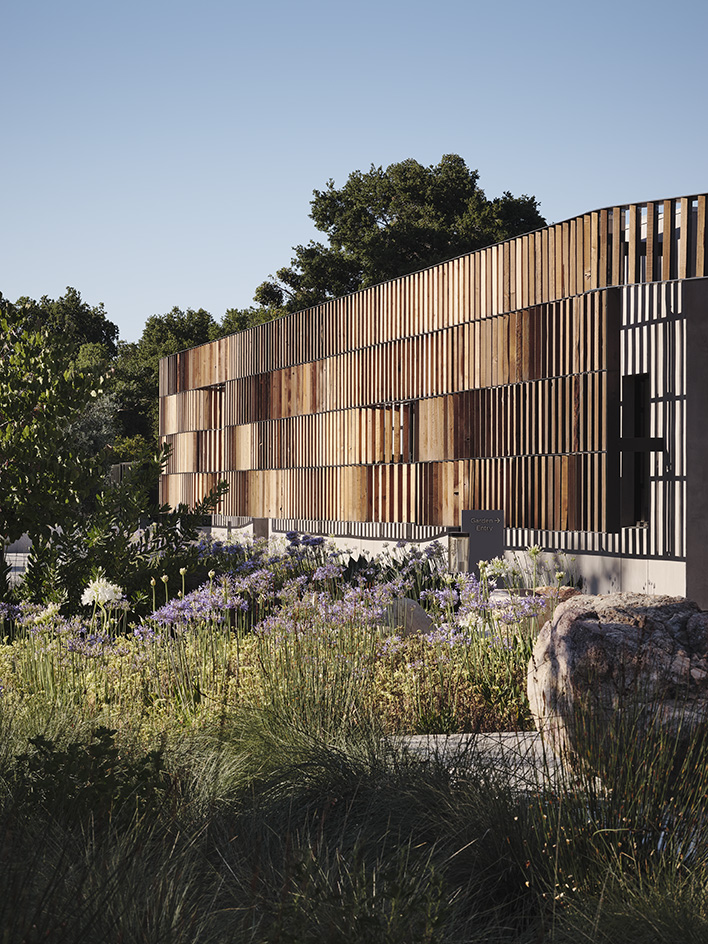
An eco-friendly synagogue in Palo Alto: welcome to Congregation Kol Emeth
The new eco-minded synagogue consists of three main volumes, which contain a sanctuary, classrooms, administrative offices, a multi-purpose room, and a garden. The structure's timber lattice exterior blends effortlessly with the rich garden, while thanks to discreet yet large openings, the inside and outside feel as one for visitors. 'Simple but impactful features', such as skylights, clerestory windows, and a full-length sliding glass wall, help carve a space that is practical but also aesthetically striking, explained the architects.
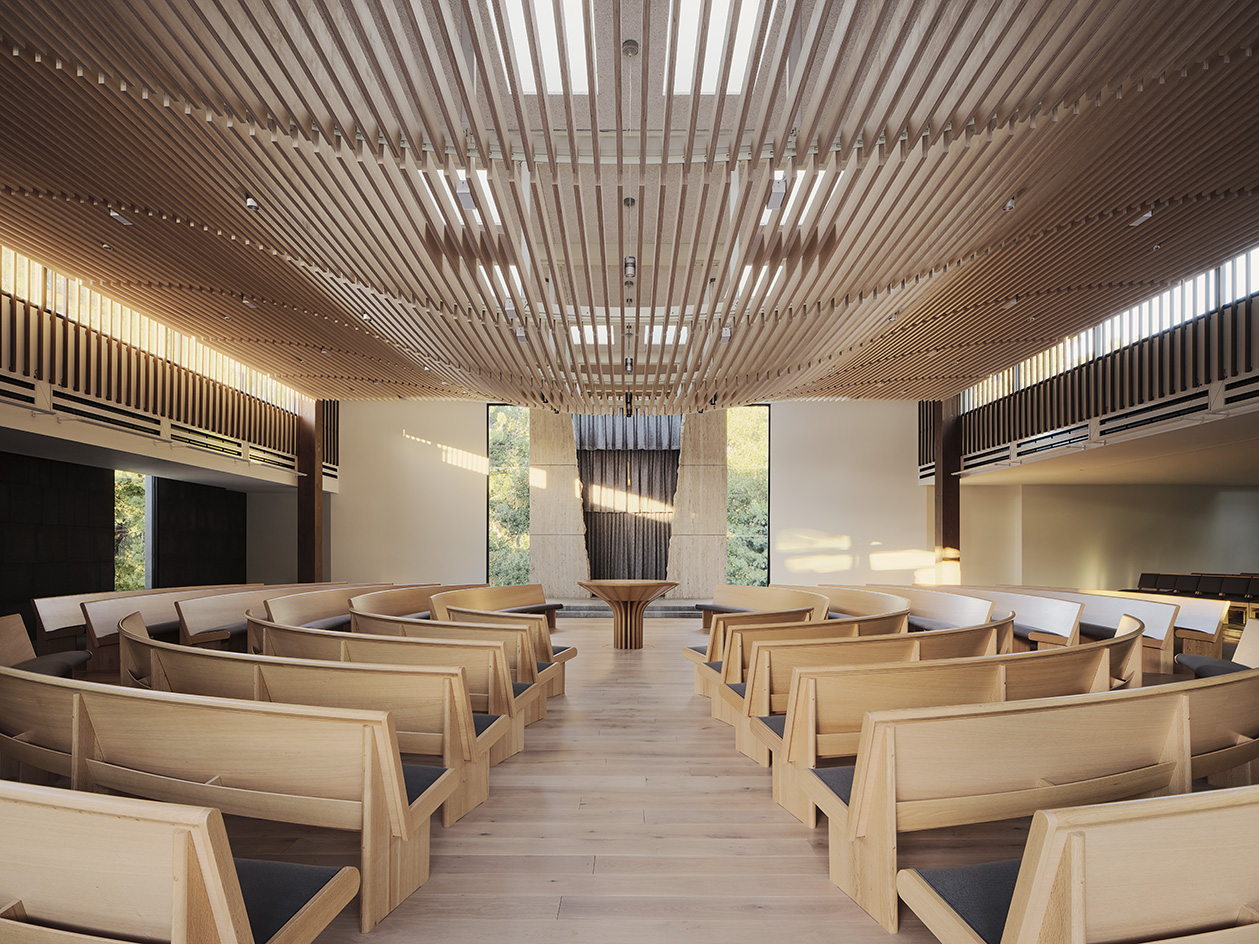
'The sanctuary, outdoor courtyard, and social hall are joined by an undulating canopy that filters natural light, creating a dynamic experience that changes with the movement of the sun,' the team continued. This canopy has a symbolic meaning too; it links back to the traditional Jewish chuppah, the 12 large wooden pillars supporting it referring to the 12 tribes of Israel. In the same vein, the aforementioned lattice draws on the traditional prayer shawls worn by Jews during worship.
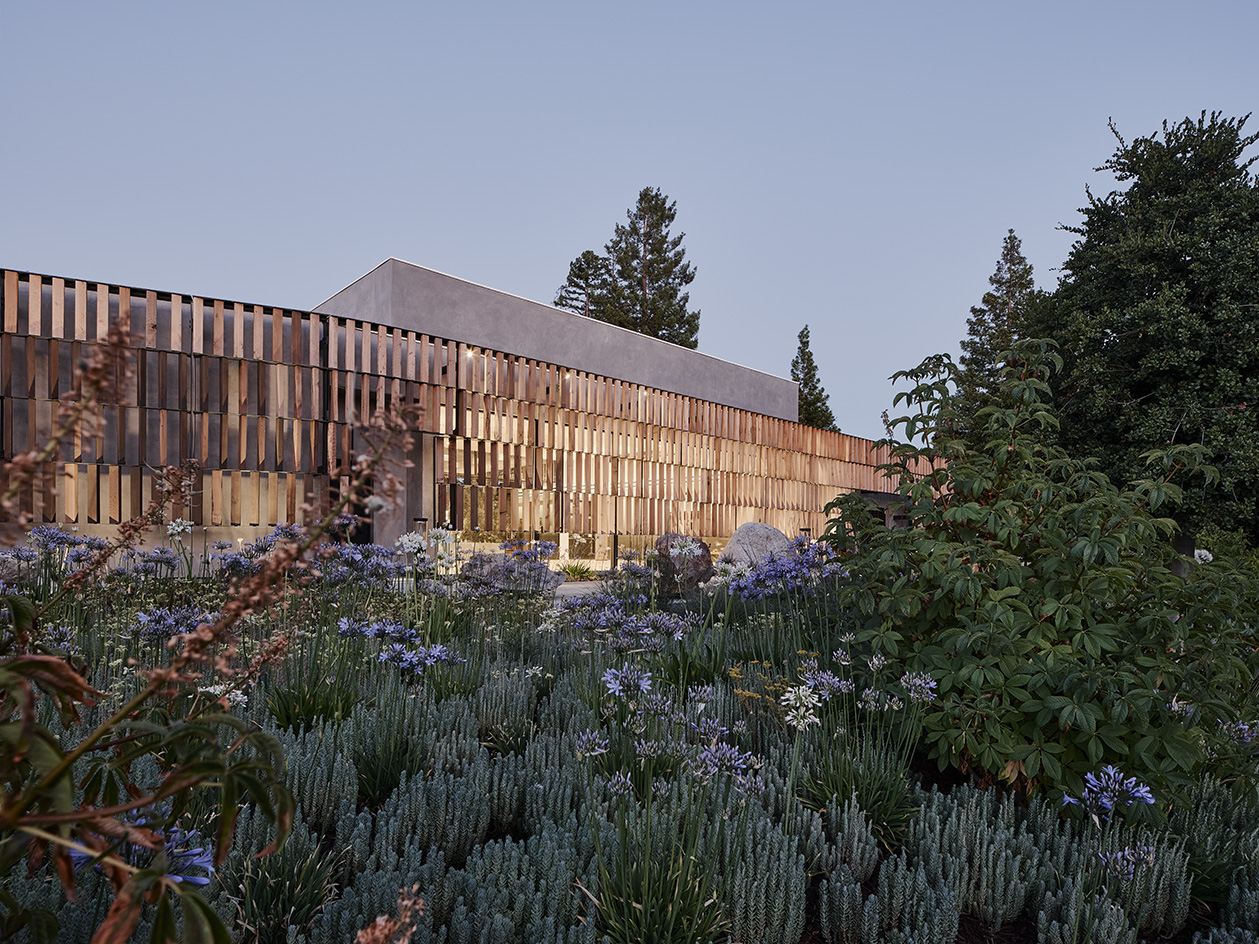
The gentle yet strong, undulating new home for Congregation Kol Emeth brings together people and nature, while giving the Palo Alto Jewish community a thoroughly modern, environmentally sensitive place of worship. Sculptural, sensitive and thoughtfully designed for its purpose, this is a building that will no doubt serve its users for years to come.
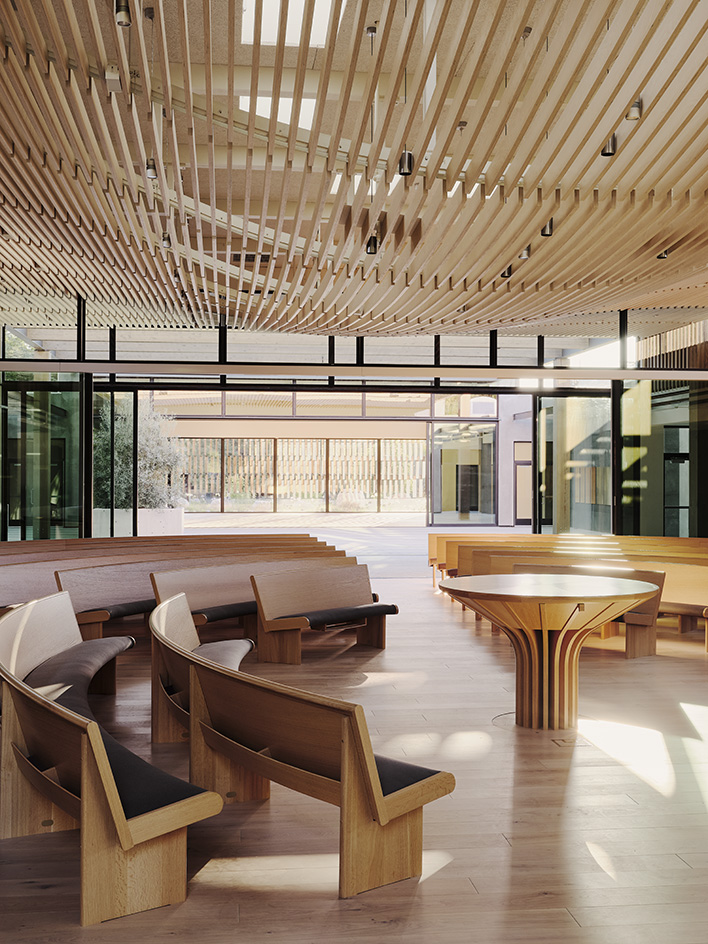
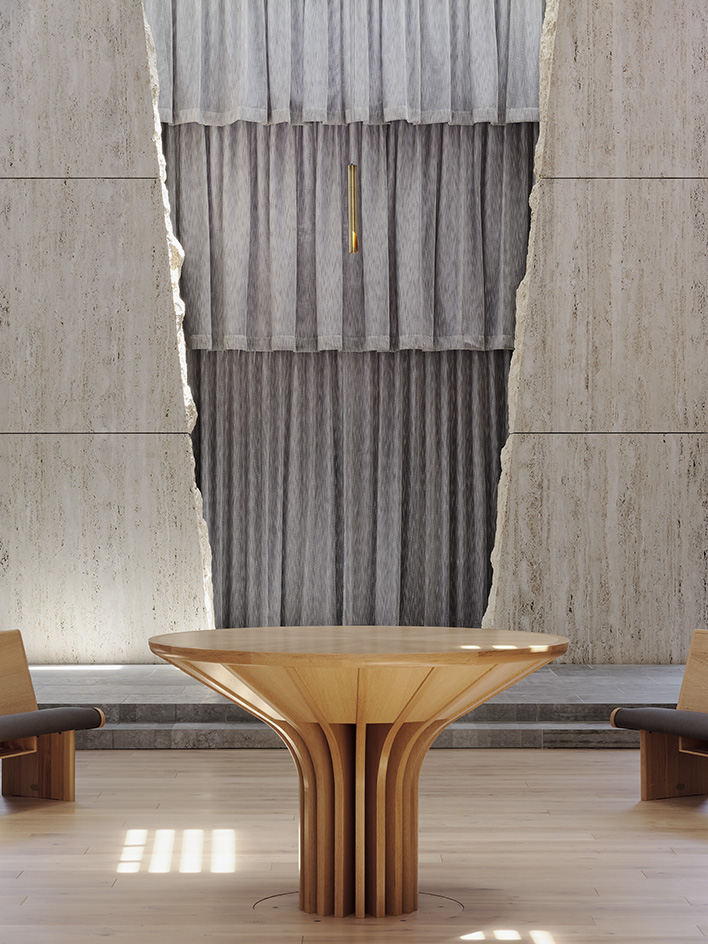
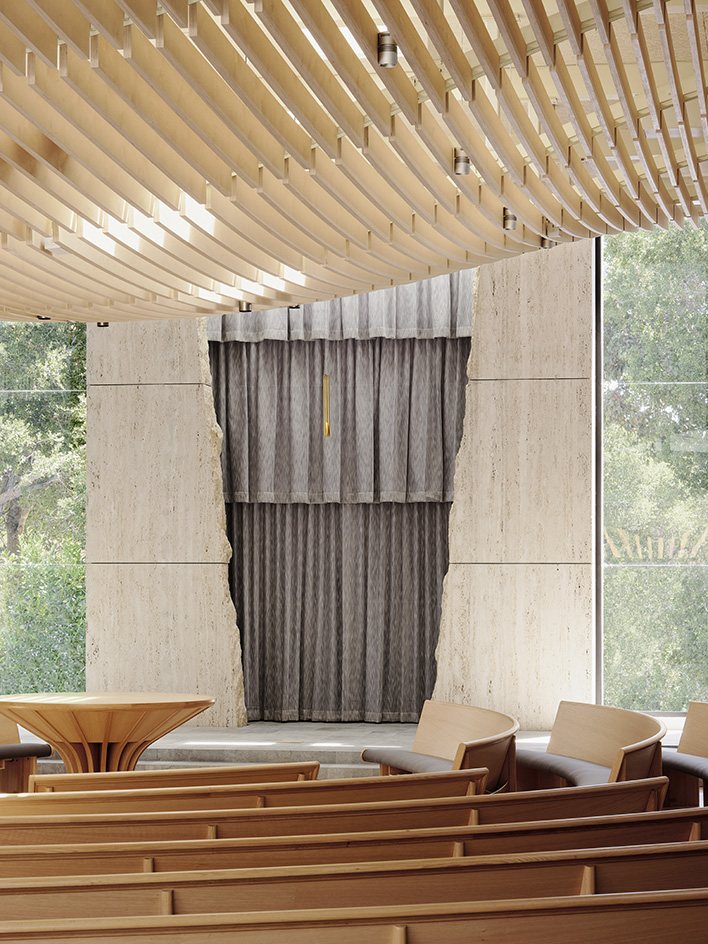
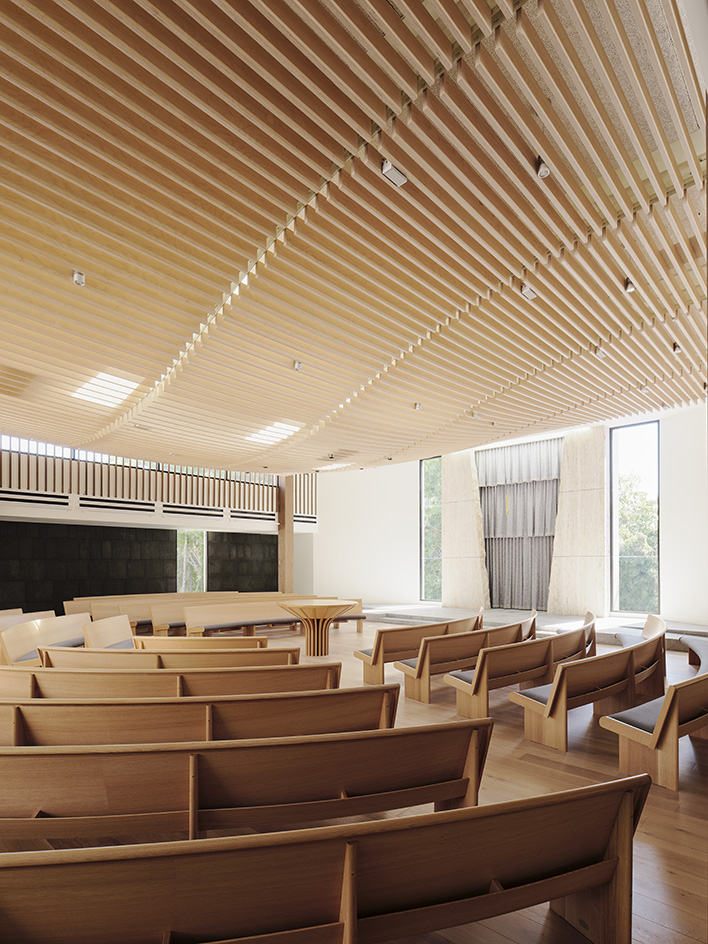
Receive our daily digest of inspiration, escapism and design stories from around the world direct to your inbox.
Ellie Stathaki is the Architecture & Environment Director at Wallpaper*. She trained as an architect at the Aristotle University of Thessaloniki in Greece and studied architectural history at the Bartlett in London. Now an established journalist, she has been a member of the Wallpaper* team since 2006, visiting buildings across the globe and interviewing leading architects such as Tadao Ando and Rem Koolhaas. Ellie has also taken part in judging panels, moderated events, curated shows and contributed in books, such as The Contemporary House (Thames & Hudson, 2018), Glenn Sestig Architecture Diary (2020) and House London (2022).
