Concrete brutalism transforms Melbourne family home
The concrete brutalism of Colonnade House by Splinter Society makes for a warm, minimalist Australian home

Sharyn Cairns - Photography
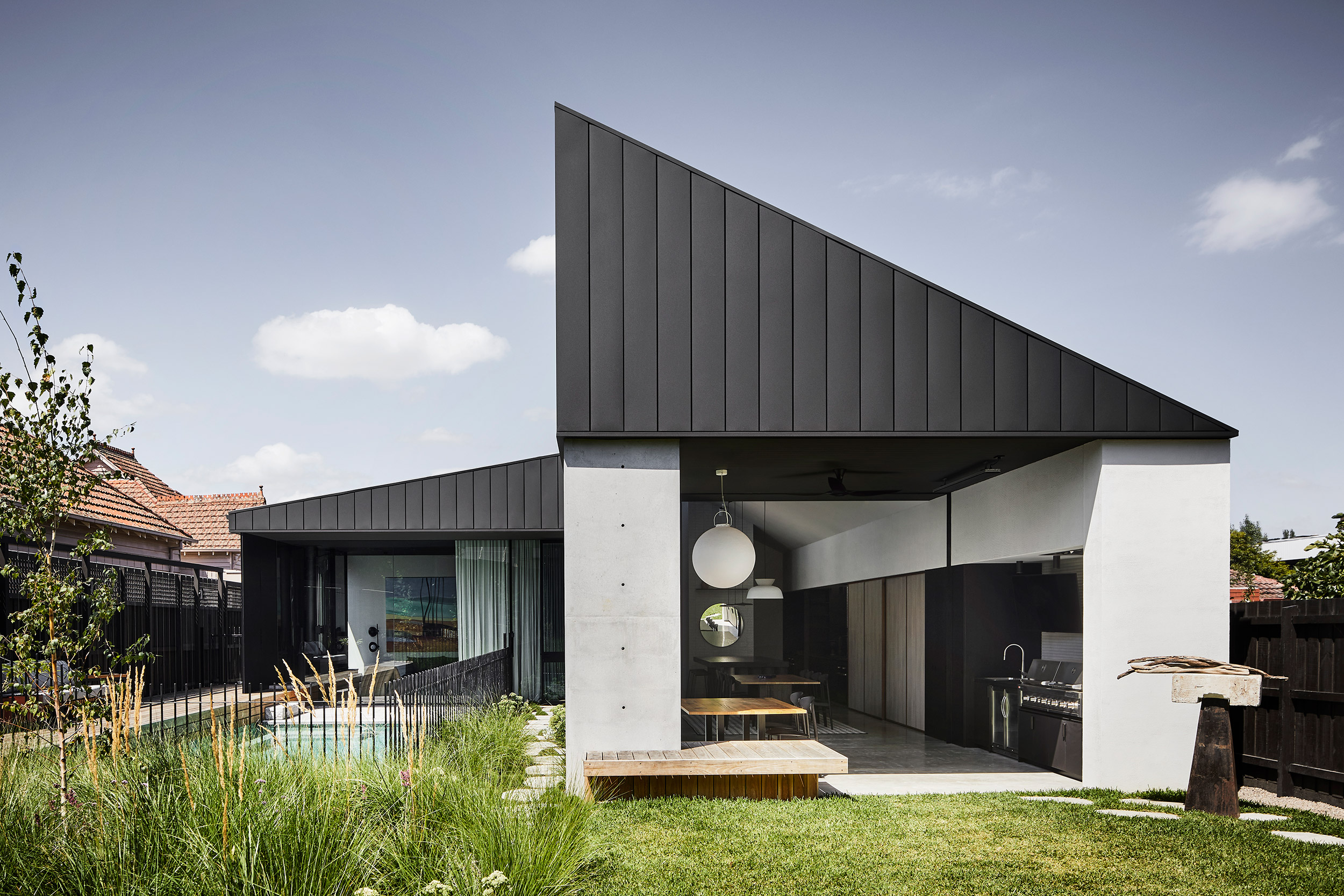
Receive our daily digest of inspiration, escapism and design stories from around the world direct to your inbox.
You are now subscribed
Your newsletter sign-up was successful
Want to add more newsletters?

Daily (Mon-Sun)
Daily Digest
Sign up for global news and reviews, a Wallpaper* take on architecture, design, art & culture, fashion & beauty, travel, tech, watches & jewellery and more.

Monthly, coming soon
The Rundown
A design-minded take on the world of style from Wallpaper* fashion features editor Jack Moss, from global runway shows to insider news and emerging trends.

Monthly, coming soon
The Design File
A closer look at the people and places shaping design, from inspiring interiors to exceptional products, in an expert edit by Wallpaper* global design director Hugo Macdonald.
The beautiful but historical frontage of a period building in Melbourne does not reveal the feast of geometries, concrete brutalist architecture and monochromatic minimalism that unfolds beyond it. This is Colonnade House, the dramatic reimagining of an existing family home, courtesy of local architecture and design studio Splinter Society.
‘Colonnade House emerged from a brief for a large family home that respected, but was distinctly different from, their existing federation home,’ say the architects (federation referring to the style of Australian homes built in the decades either side of 1900). An extension and the complete redesign of the existing space behind the historical front façade have done just that, marking a distinct departure from any period styles and declaring a clean, minimalist presence through a sharp geometric composition, which fully reveals itself on the rear elevation.
Meanwhile, a concrete colonnade, which delineates the dining area inside and creates vertical views out towards the garden, lends the house its name. This distinctive feature runs through the side of the extension, adding sculptural architecture and textured surfaces among the owners' carefully placed art collection.
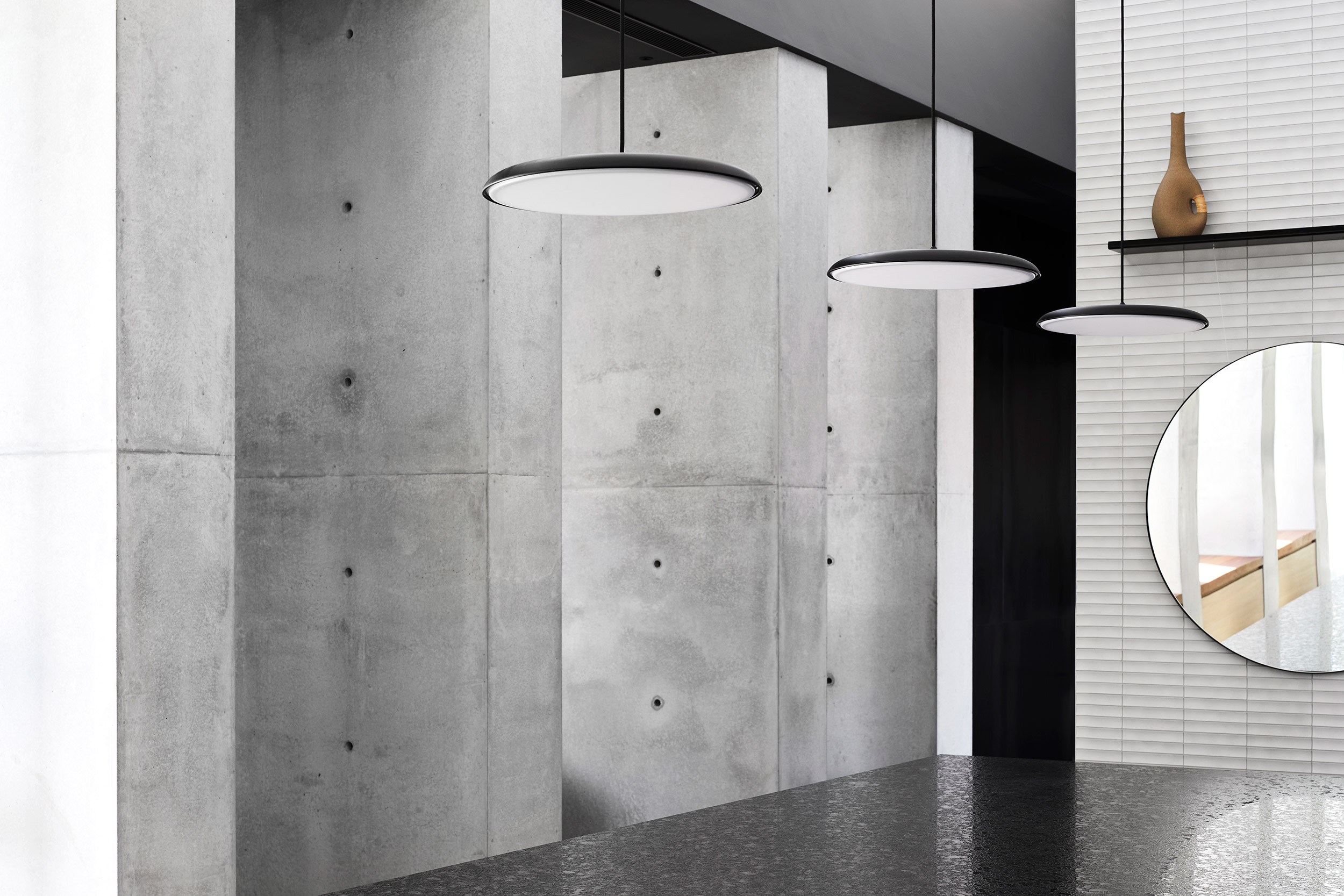
Inside, the architects created a sophisticated colour and material palette comprising shades of white and grey, and textures of concrete, poured in situ. The reimagining of the interior goes significantly beyond aesthetic adjustments. Dark, closed and disconnected rooms were opened up, views through areas and towards the outdoors were created or enhanced, and new and old were woven together artfully into a contemporary whole.
The materials also help navigate the relationship between the old and new parts of the house, the architects explain: ‘In creating a dialogue with the elegant heritage home, the addition is a modern adaptation of its distinct original characteristics. Where the old is adorned with decorative details, the new contains a restrained, modern decorative grain of refined steel, timber, render and tile detailing.'
Practical, but equally important updates to the historical structure include new insulation, double glazing throughout and strategically placed openings that encourage natural ventilation. An energy approach based on passive principles is bolstered through the use of solar hot water, water tanks and photovoltaic panels.
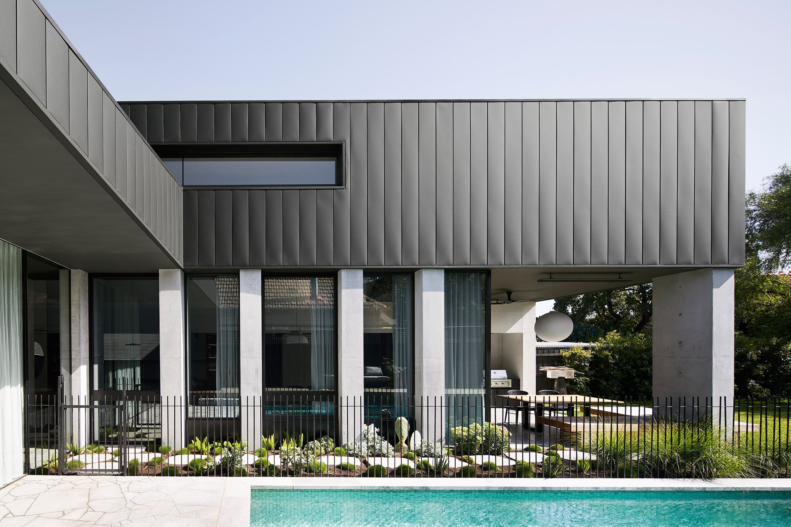
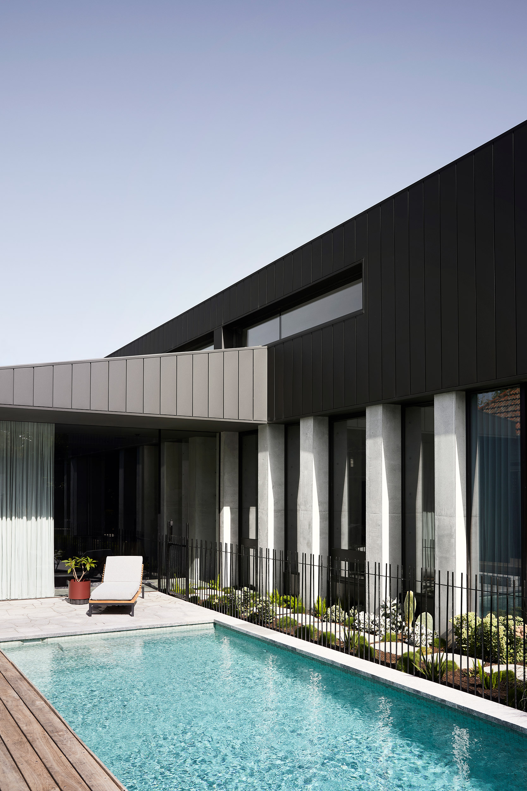
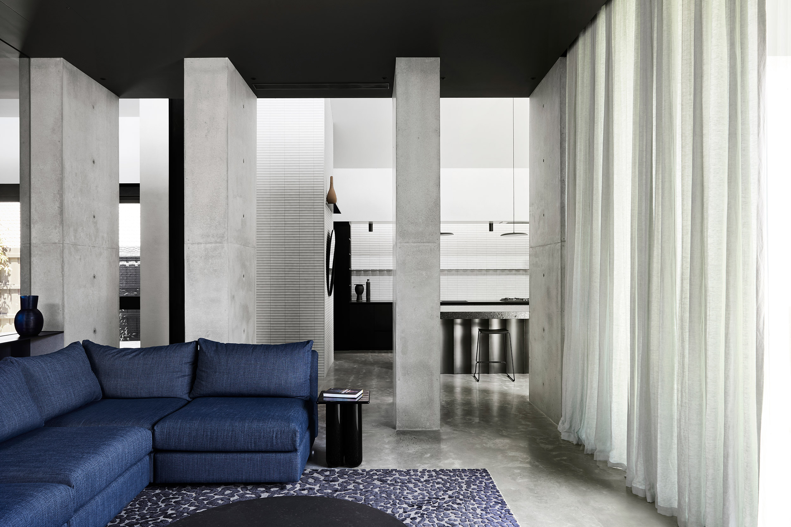
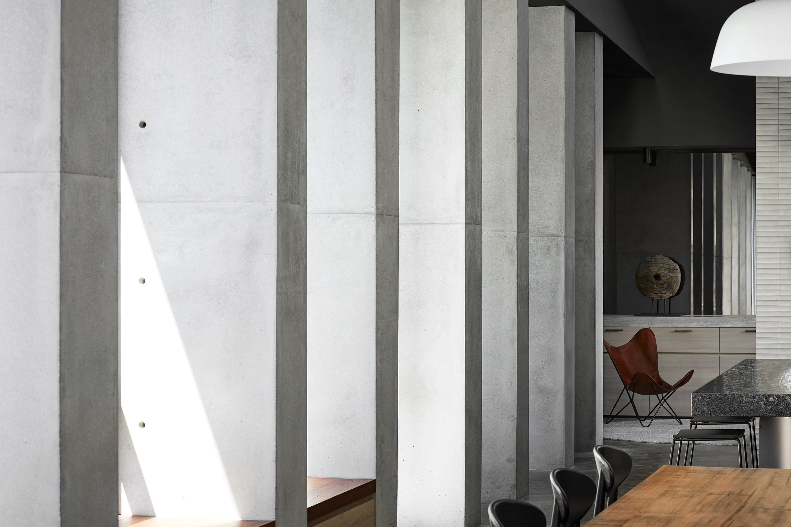
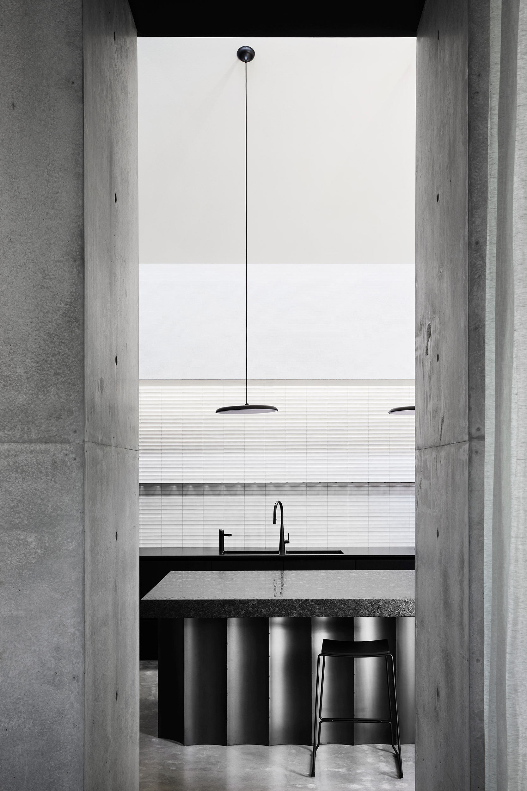
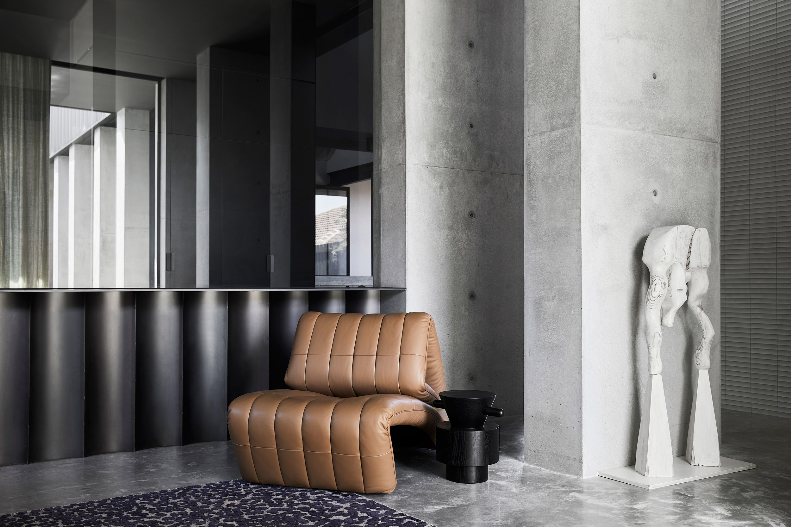
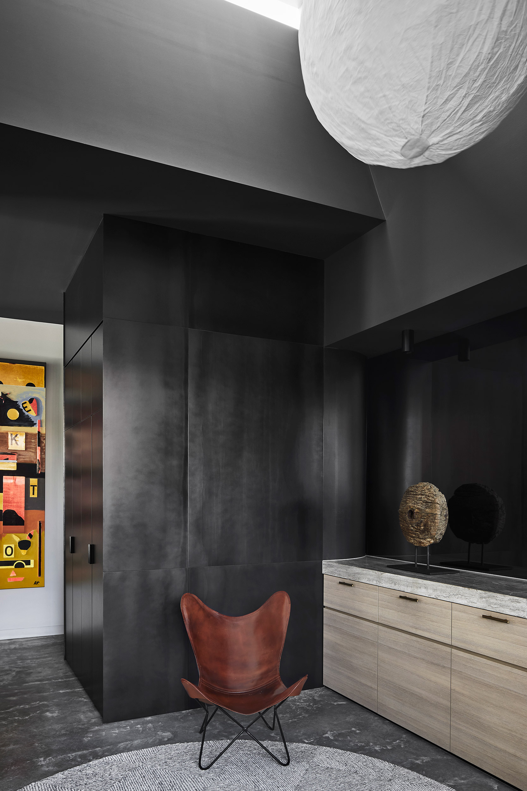
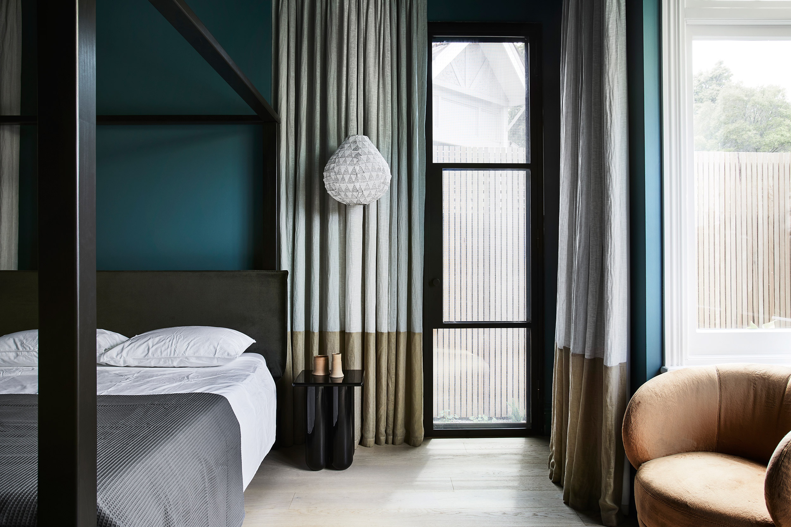
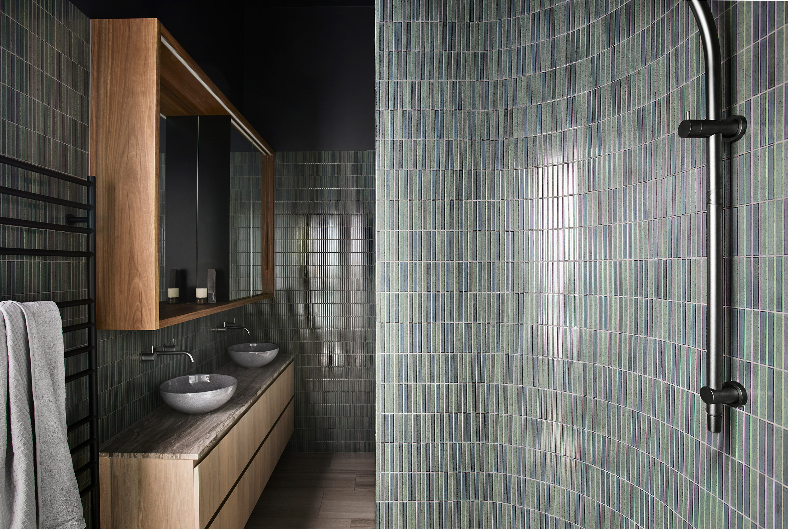
INFORMATION
Receive our daily digest of inspiration, escapism and design stories from around the world direct to your inbox.
Ellie Stathaki is the Architecture & Environment Director at Wallpaper*. She trained as an architect at the Aristotle University of Thessaloniki in Greece and studied architectural history at the Bartlett in London. Now an established journalist, she has been a member of the Wallpaper* team since 2006, visiting buildings across the globe and interviewing leading architects such as Tadao Ando and Rem Koolhaas. Ellie has also taken part in judging panels, moderated events, curated shows and contributed in books, such as The Contemporary House (Thames & Hudson, 2018), Glenn Sestig Architecture Diary (2020) and House London (2022).
