Coast House is a minimalist retreat in the heart of New Zealand’s South Island
Stacey Farrell’s contemporary retreat is a stealthy passive design that keeps a low profile amidst the natural splendour of New Zealand’s wild south coast
Ben Ruffell - Photography
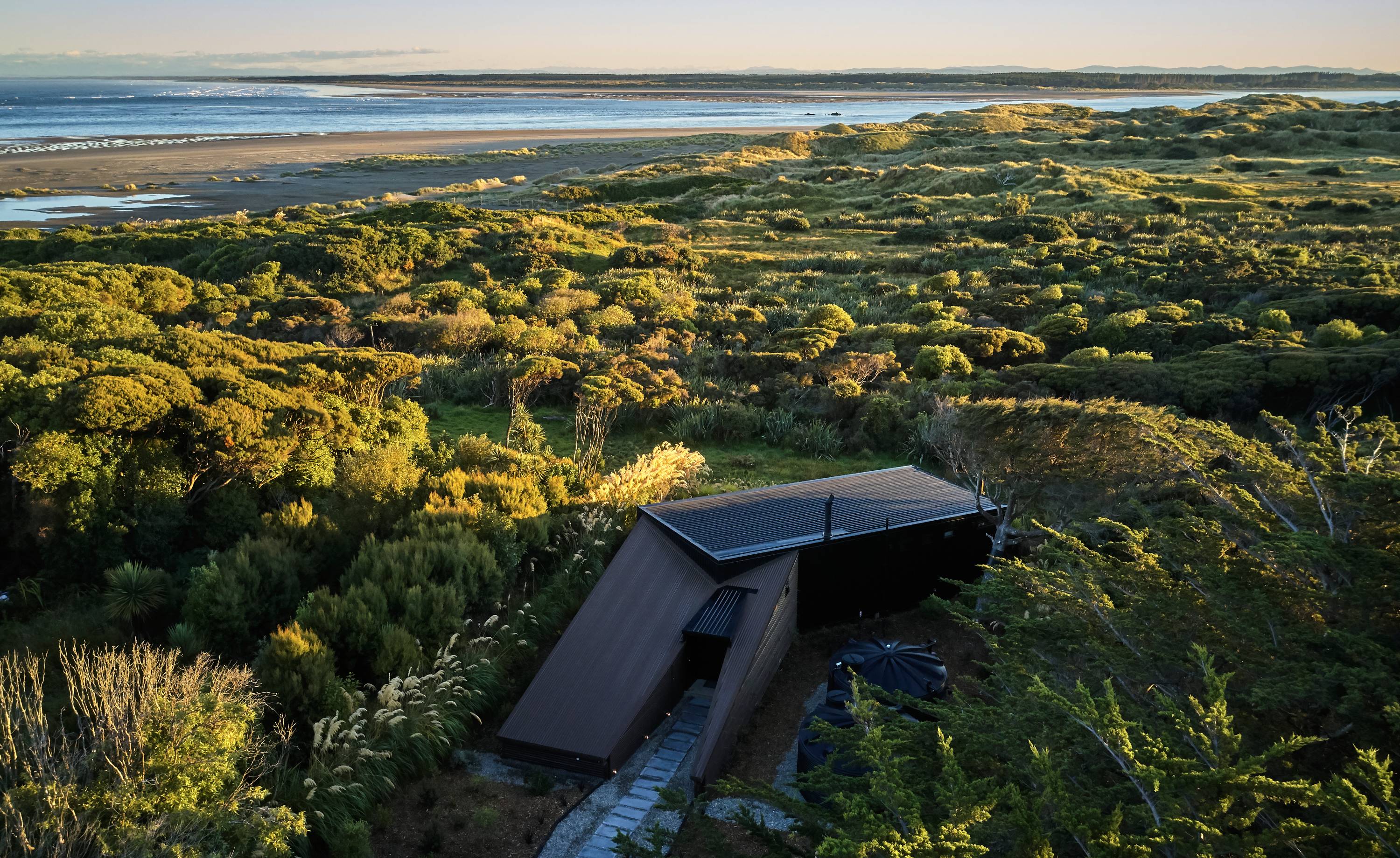
Receive our daily digest of inspiration, escapism and design stories from around the world direct to your inbox.
You are now subscribed
Your newsletter sign-up was successful
Want to add more newsletters?

Daily (Mon-Sun)
Daily Digest
Sign up for global news and reviews, a Wallpaper* take on architecture, design, art & culture, fashion & beauty, travel, tech, watches & jewellery and more.

Monthly, coming soon
The Rundown
A design-minded take on the world of style from Wallpaper* fashion features editor Jack Moss, from global runway shows to insider news and emerging trends.

Monthly, coming soon
The Design File
A closer look at the people and places shaping design, from inspiring interiors to exceptional products, in an expert edit by Wallpaper* global design director Hugo Macdonald.
This low-energy retreat, the Coast House, sits between two of New Zealand’s most spectacular areas, the Fiordland National Park and the sparsely populated, densely forested Catlins. Fiordand is the country’s largest national park at nearly 5,000 square miles. It occupies a substantial chunk of the most westerly part of South Island, while the Catlins lie on the south coast.
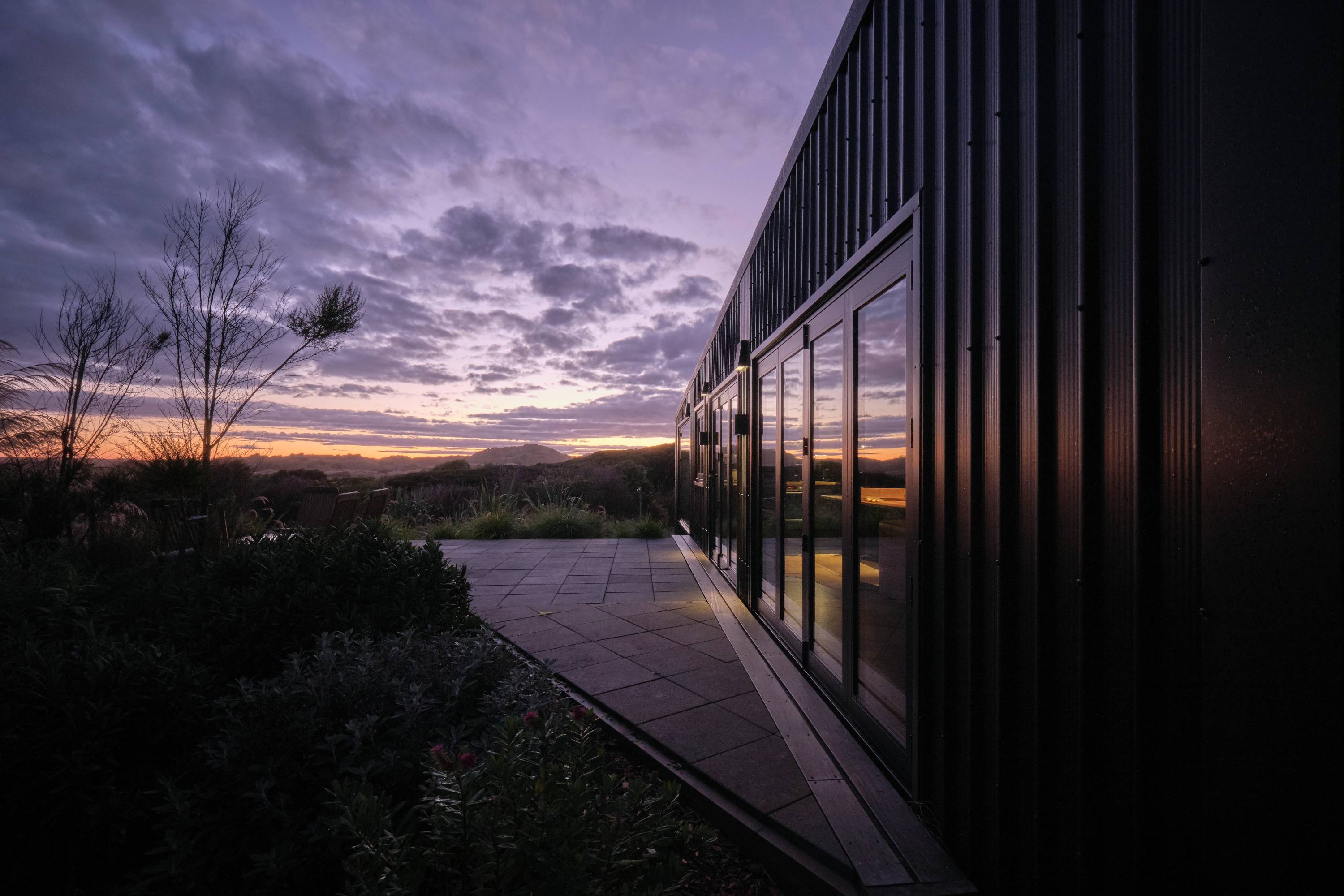
A terrace opens off the main living space
Building anything in proximity to these remote wildernesses presents a significant challenge.
The climate is relentless, with very high annual rainfall and moisture-laden winds blowing in from the Tasman Sea.
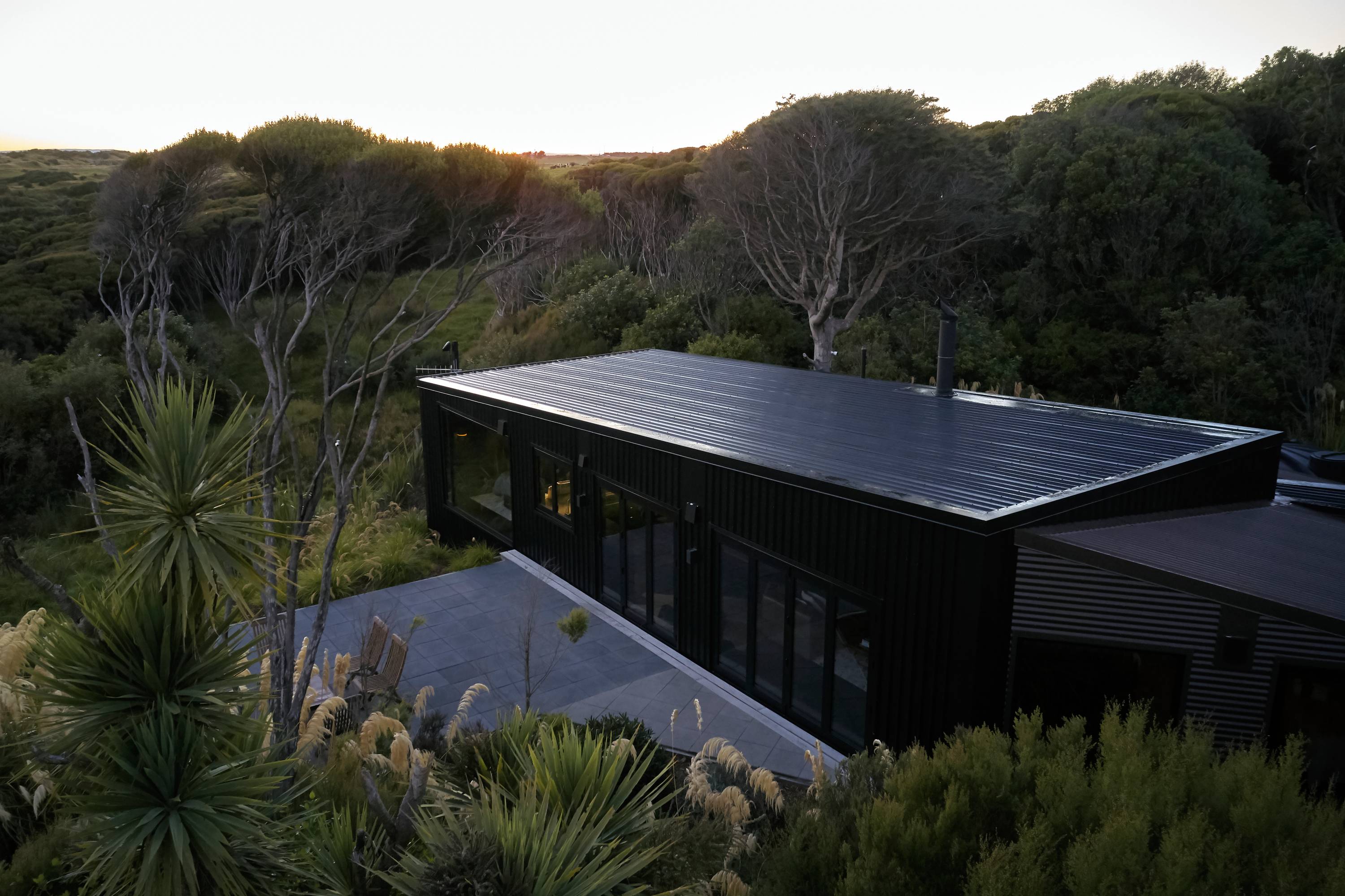
The Coast House is nestled into the landscape
Stacey Farrell designed the Coast House to Passive House standards, embracing a sustainable architecture approach and ensuring it was highly insulated to minimise the amount of energy it consumed.
Modestly sized, it’s set low into the scrub, close to sand dunes on a site sprinkled with wind-blasted trees.
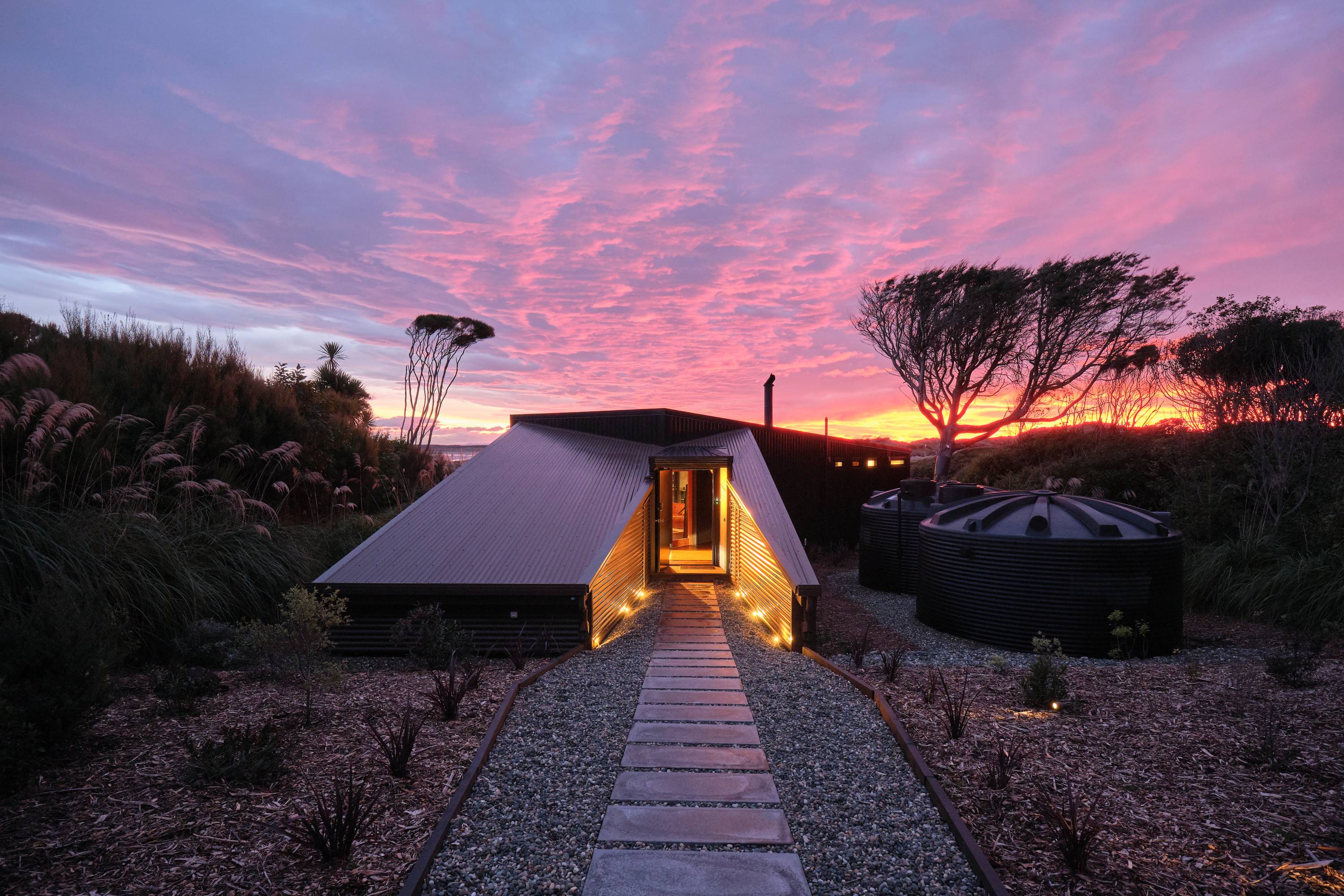
‘The aim was to keep things low and work with the landscape,’ the architect explains, pointing out how the materials palette is kept simple and unadorned.
The Structurally Insulated Panels (SIPs) used to create the internal walls have been meticulously hand-stained and left unadorned, rather than covered over, for example.
Receive our daily digest of inspiration, escapism and design stories from around the world direct to your inbox.
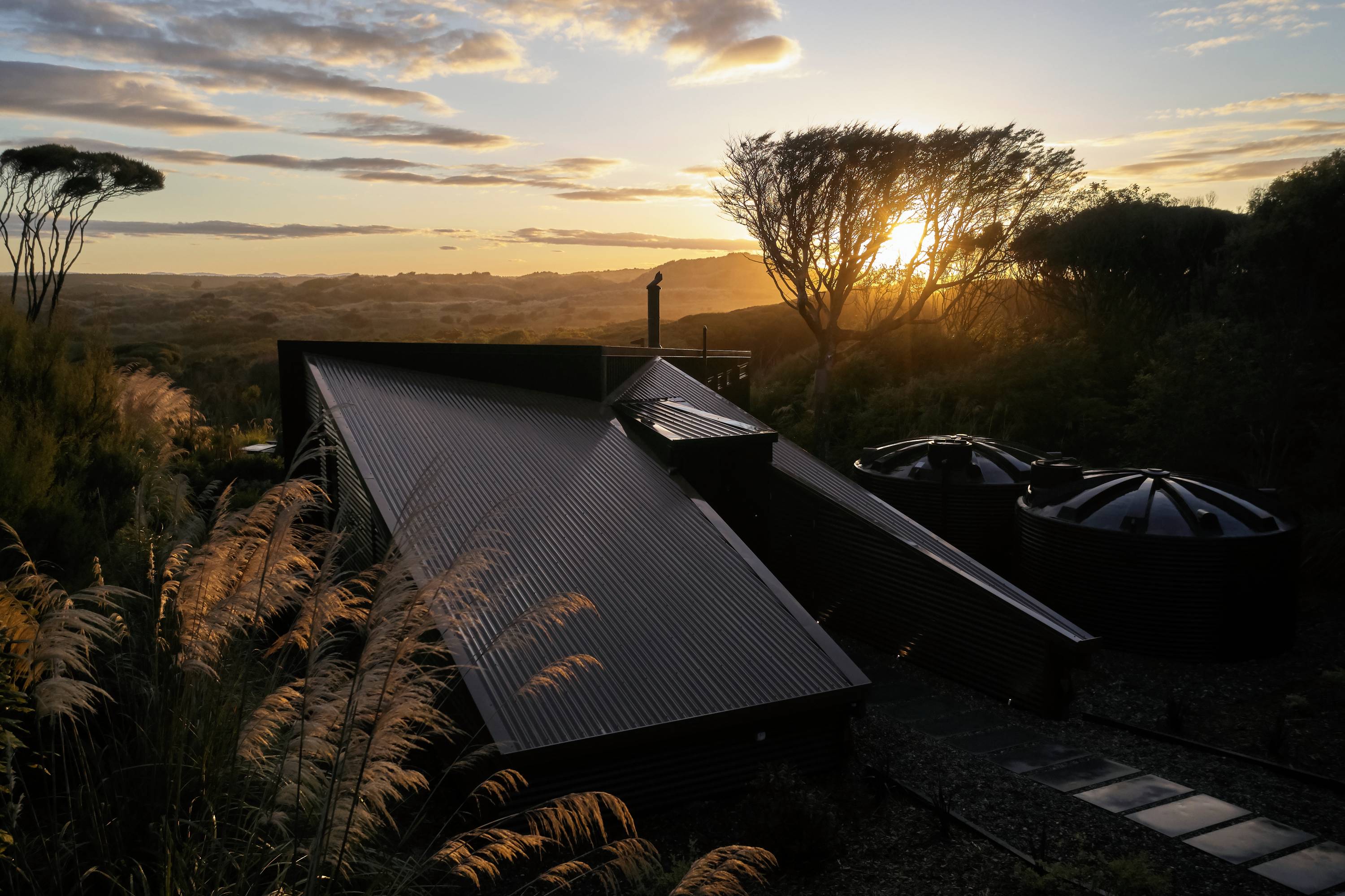
The exterior is finished with low-maintenance cladding that slopes towards a water-collection system, as well as keeping the structure out of the winds.
It also makes the dark house hard to see from the surrounding landscape.
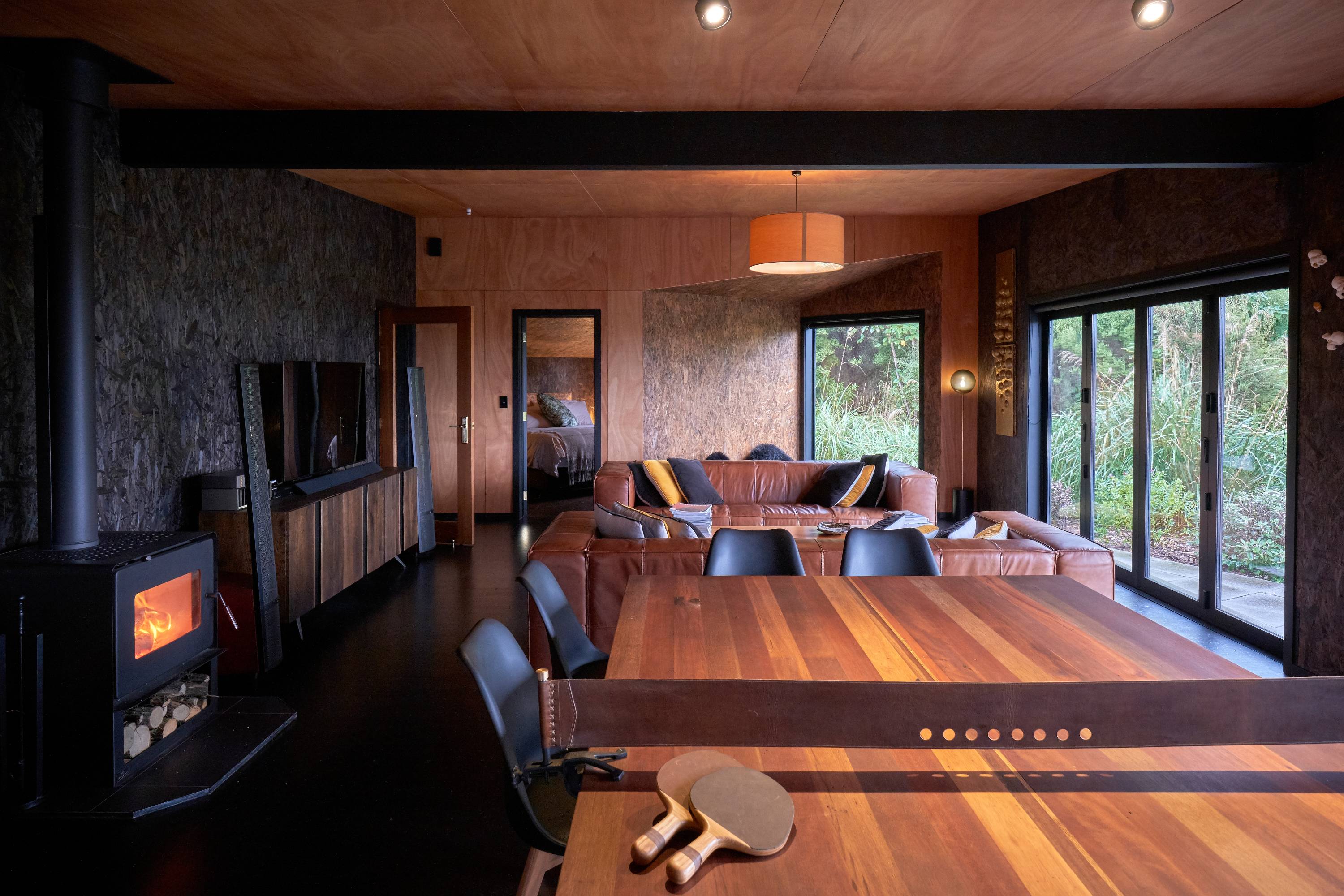
Inside, there are two cocoon-like bedrooms and an open-plan kitchen living area, heated by a wood burner.
The dining table doubles up as kitchen island and table tennis table, complete with hand-stitched leather ‘net’, for when the weather keeps you indoors.
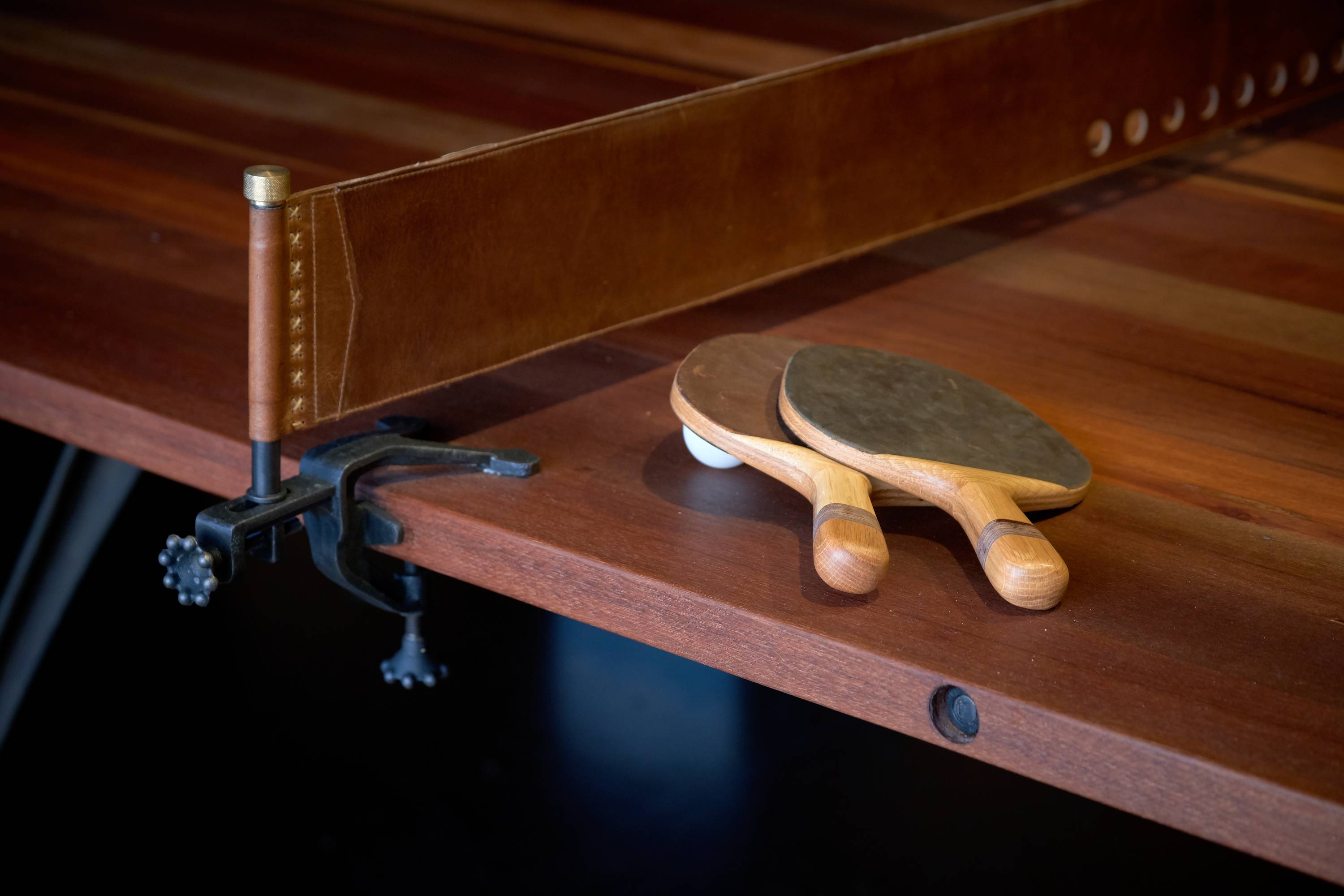
The build process avoided as many complications as possible. The house sits on driven timber piles, theoretically allowing it to be moved if required. ‘If sea levels rise, or if coastal erosion in this little pocket of the world becomes an issue,’ Farrell says.
Inside, the SIPs have been left exposed, with rooms sized to make use of single panels without any additional cuts or wastage. Reclaimed timber is also used wherever possible.

Farrell has practised for over 20 years, building up a portfolio of modest, hard-wearing houses that have garnered a clutch of awards in her native New Zealand.
Based in Queenstown, her studio is committed to using modern materials in a minimal way, often working on dramatic sites that require careful approaches to design and energy use.
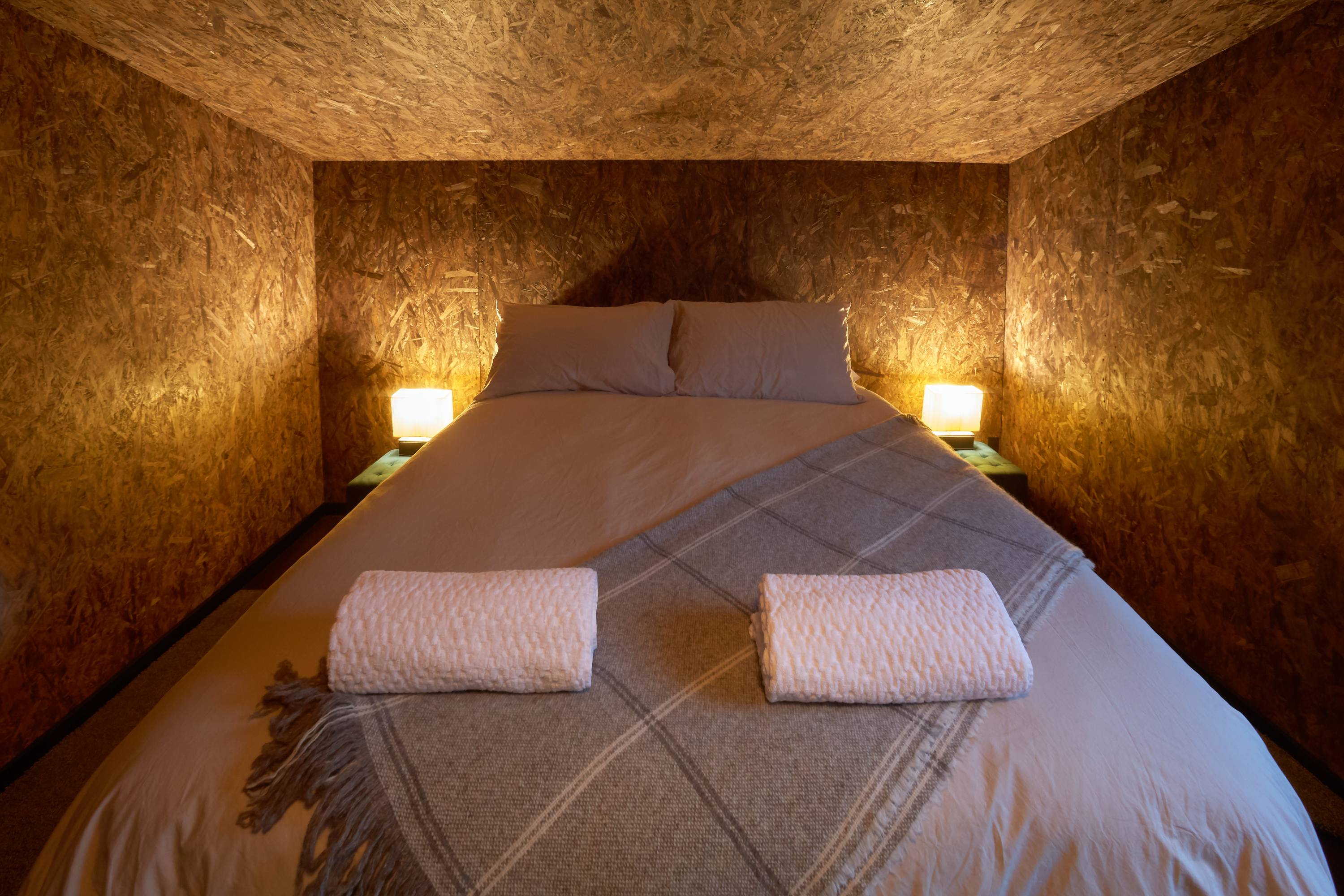
The guest bedroom
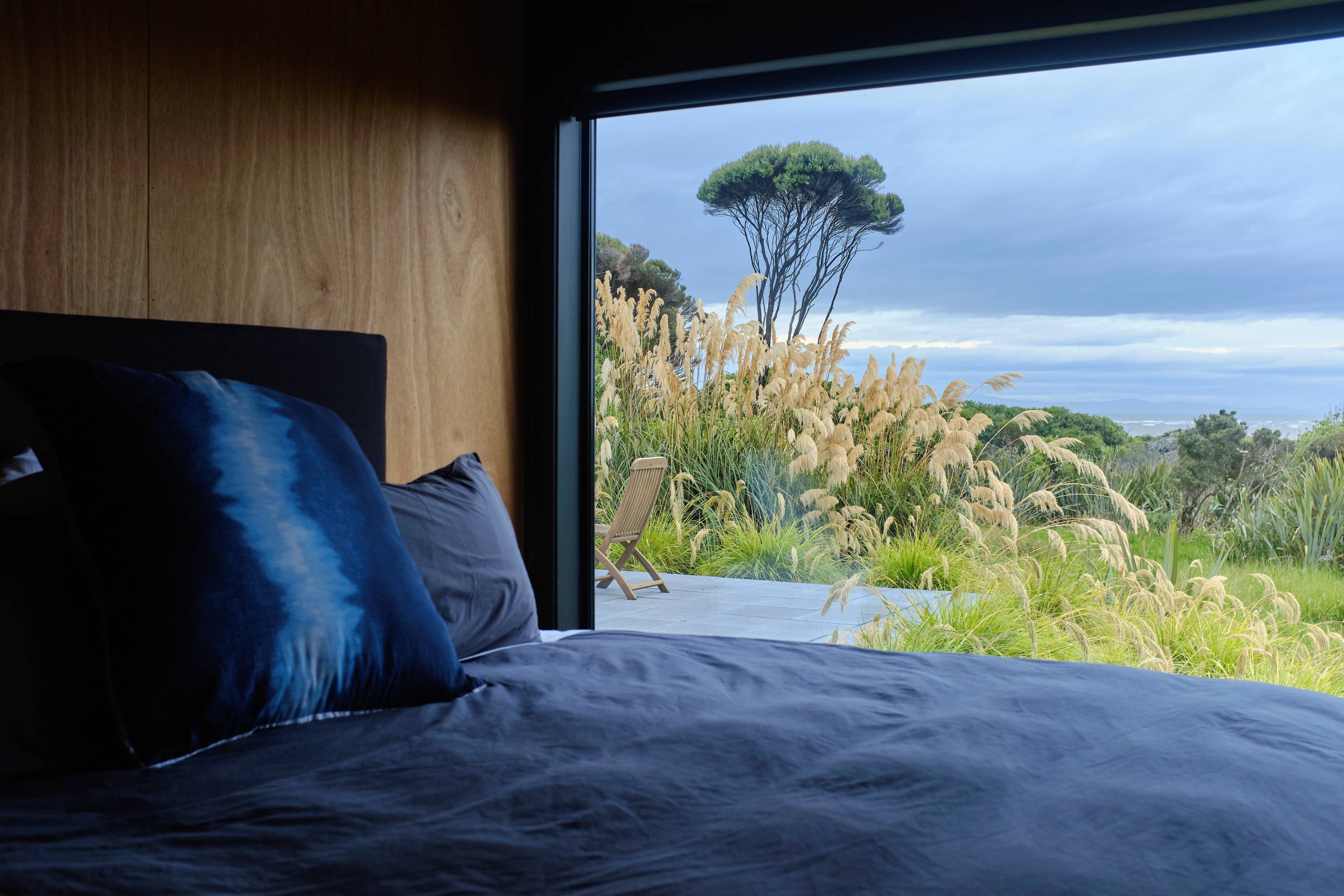
The main bedroom
INFORMATION
Jonathan Bell has written for Wallpaper* magazine since 1999, covering everything from architecture and transport design to books, tech and graphic design. He is now the magazine’s Transport and Technology Editor. Jonathan has written and edited 15 books, including Concept Car Design, 21st Century House, and The New Modern House. He is also the host of Wallpaper’s first podcast.