A Mayfair coach house reborn through warmth and craftsmanship
A Mayfair coach house is transformed through colour and light by Studio QD and Holloway Li

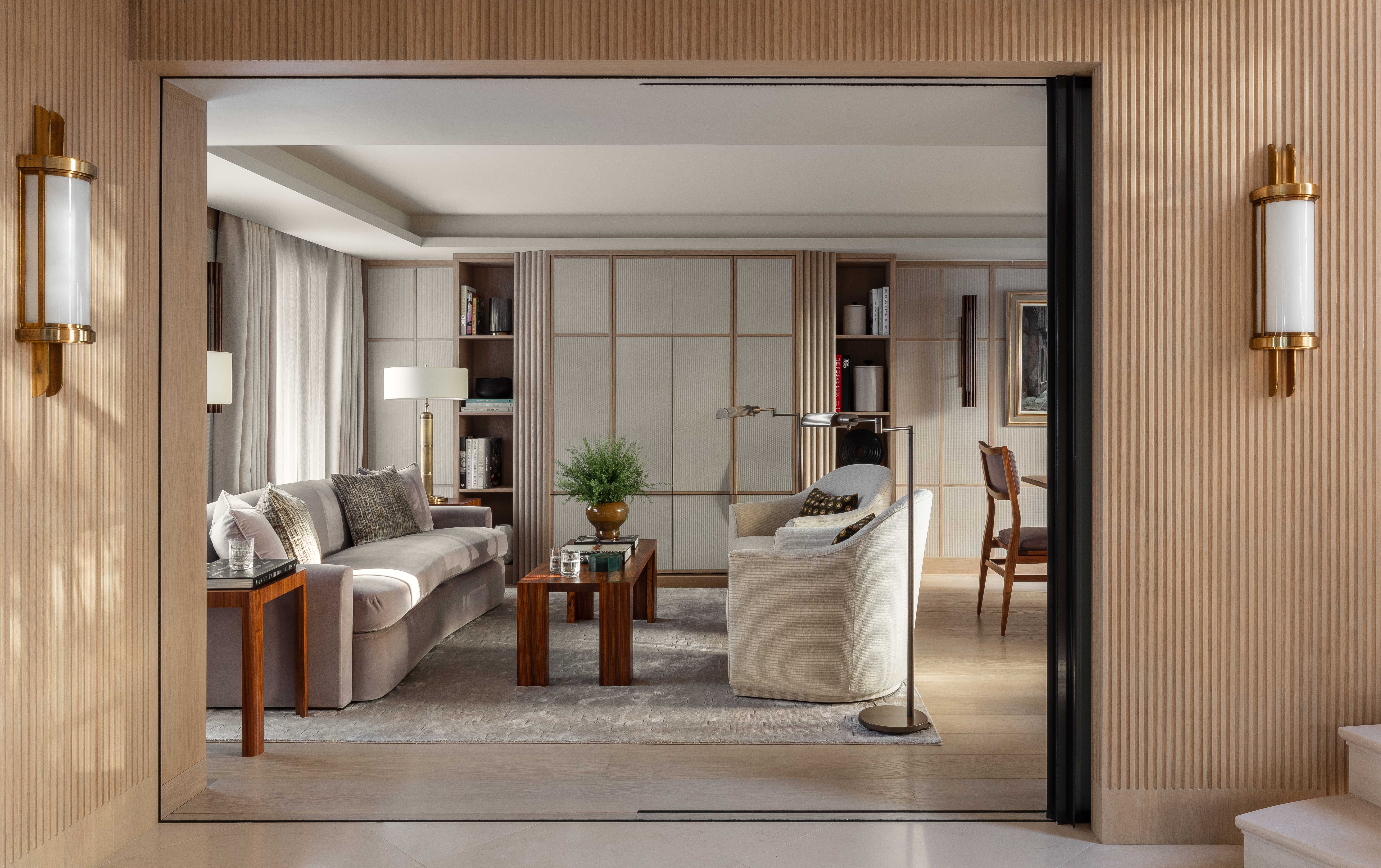
This Mayfair coach house has been transformed through the expert use of colour, light and specialist craftsmanship, as well as a creative collaboration. Studio QD's co-founders Jena Quinn and Lucy Derbyshire (known for their ongoing collaboration with Nicky Haslam) worked with interior architecture studio Holloway Li to breathe new life into a five-storey, 1930s structure in West London.
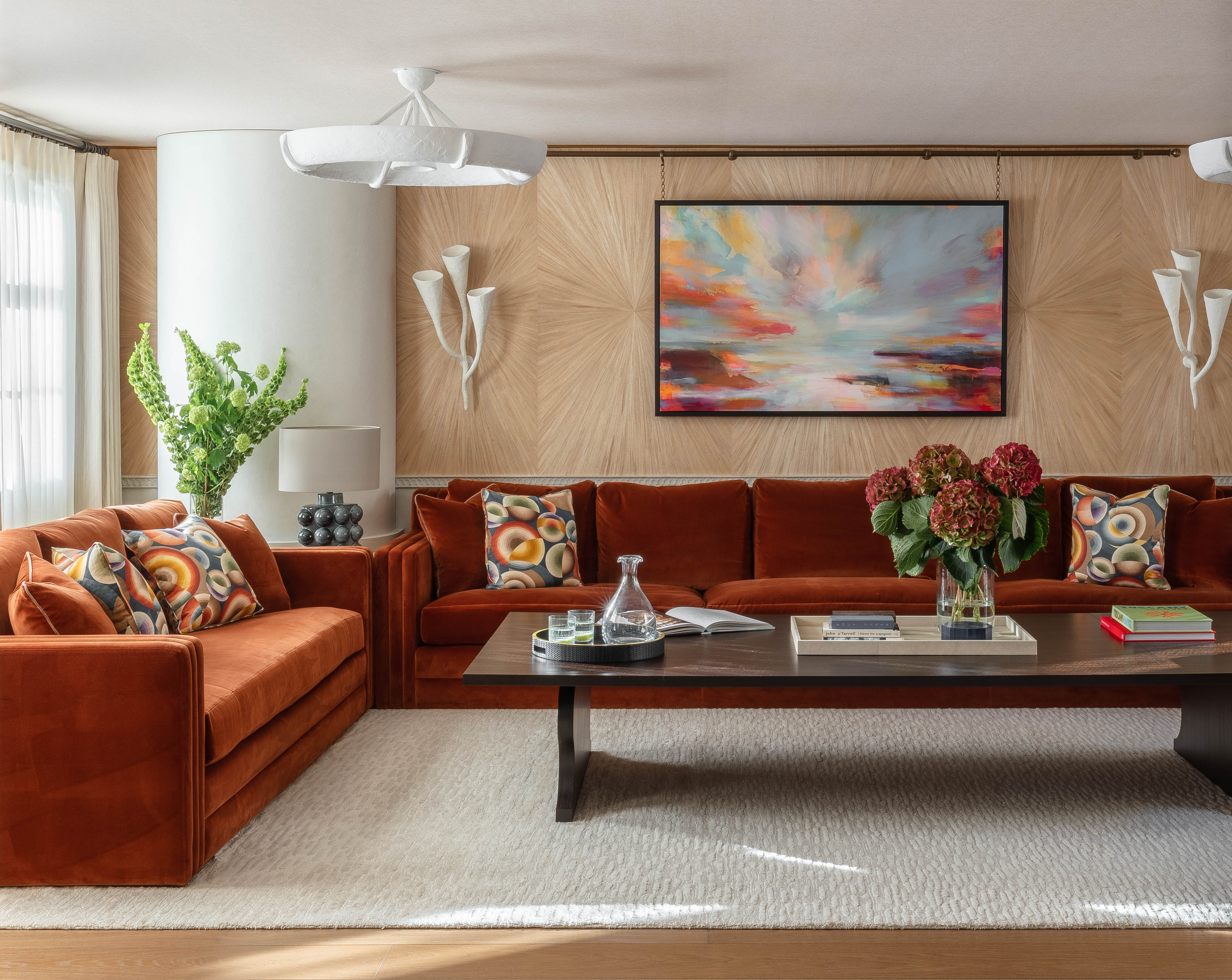
Coach house by Studio QD and Holloway Li
In terms of its interiors, the coach house has been reimagined as a domestic haven in the city. Materials, products and all decor were chosen to add tactility and richness, but also ensure residents still feel at home in a warm, welcoming atmosphere, filled with light. Describing its work, Studio QD alludes 'to the simplicity of Jean-Michel Frank’s proportions, Lucien Rollins’ use of shape and materials, and Giacometti’s organic plaster creations – making for an intricate, contemporary aesthetic characterised by precision and exquisite finishes, drawing from a 1930s design vocabulary.'
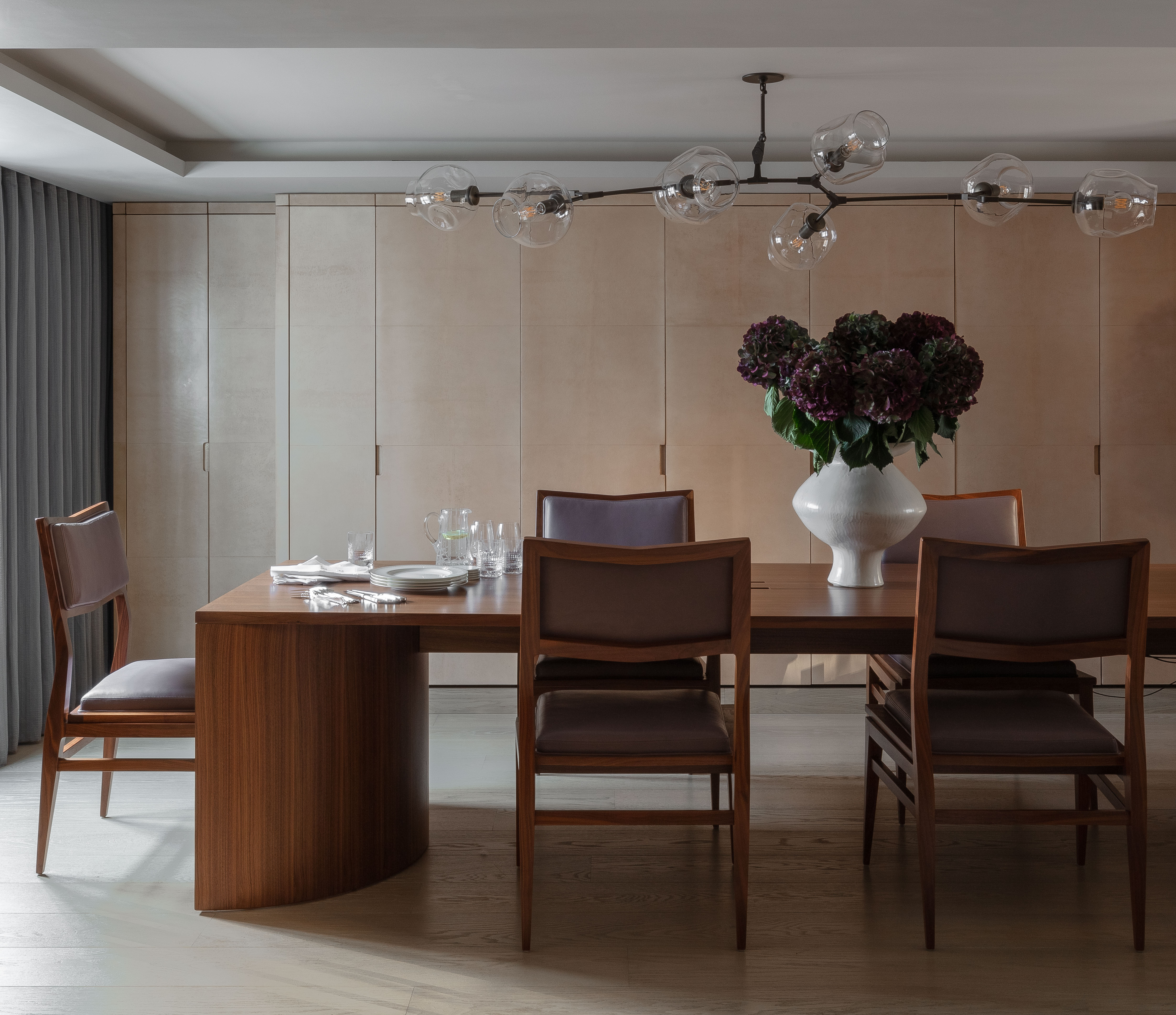
Holloway Li co-founders Alex Holloway and Na Li looked after changes to the building fabric, bringing the structure into the 21st century. Among them is a floating staircase that connects all floors, inspired by the work of Brazilian modernist architect Oscar Niemeyer. The piece has been crafted from solid limestone. Elsewhere, various interventions promote transparency and natural light, bringing the sun into every space and adding a feeling of grandeur to the interiors.
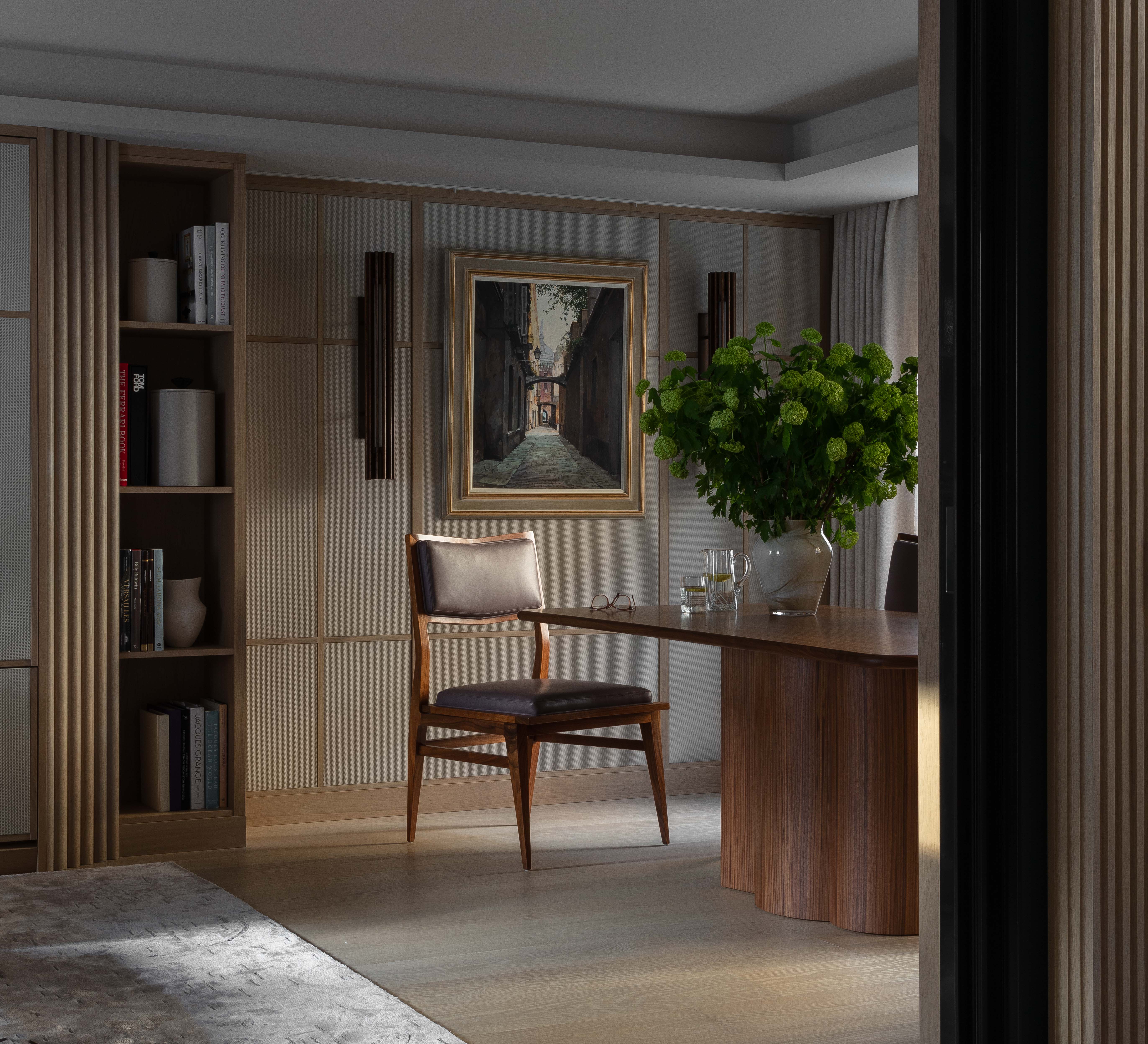
Highlights include a custom-coloured starburst marquetry wallpaper by Fameed Khalique in the living room; Tatiana Tafur Kabuki walnut dining chairs; and sculptural plaster pendants designed by Studio QD.
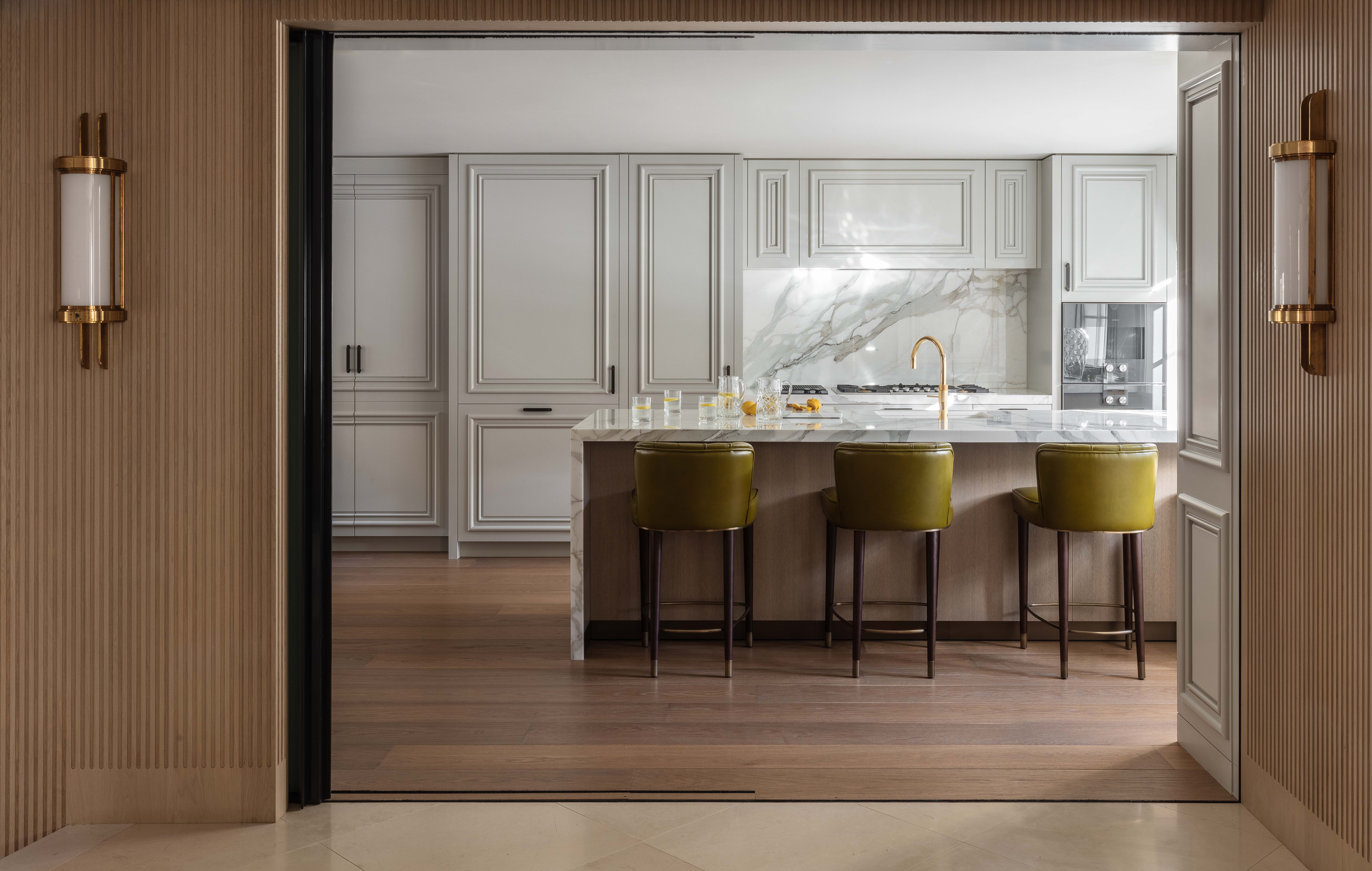
'Working alongside Lucy and Jena of Studio QD, our architectural brief was to create the opportunity for lateral living, using glazed sliding screens to allow each level of the home to become one large room, or three separate spaces. These screens straddle either side of a new spiral staircase we designed that links all floors. This use of kinetic architectural intervention allows for real trickery – people who are new to the house are not expecting to walk up the stairs into such a vast space – it is a disarming surprise that feels totally contrary to the external appearance of this unassuming mews house,' say Holloway and Li.
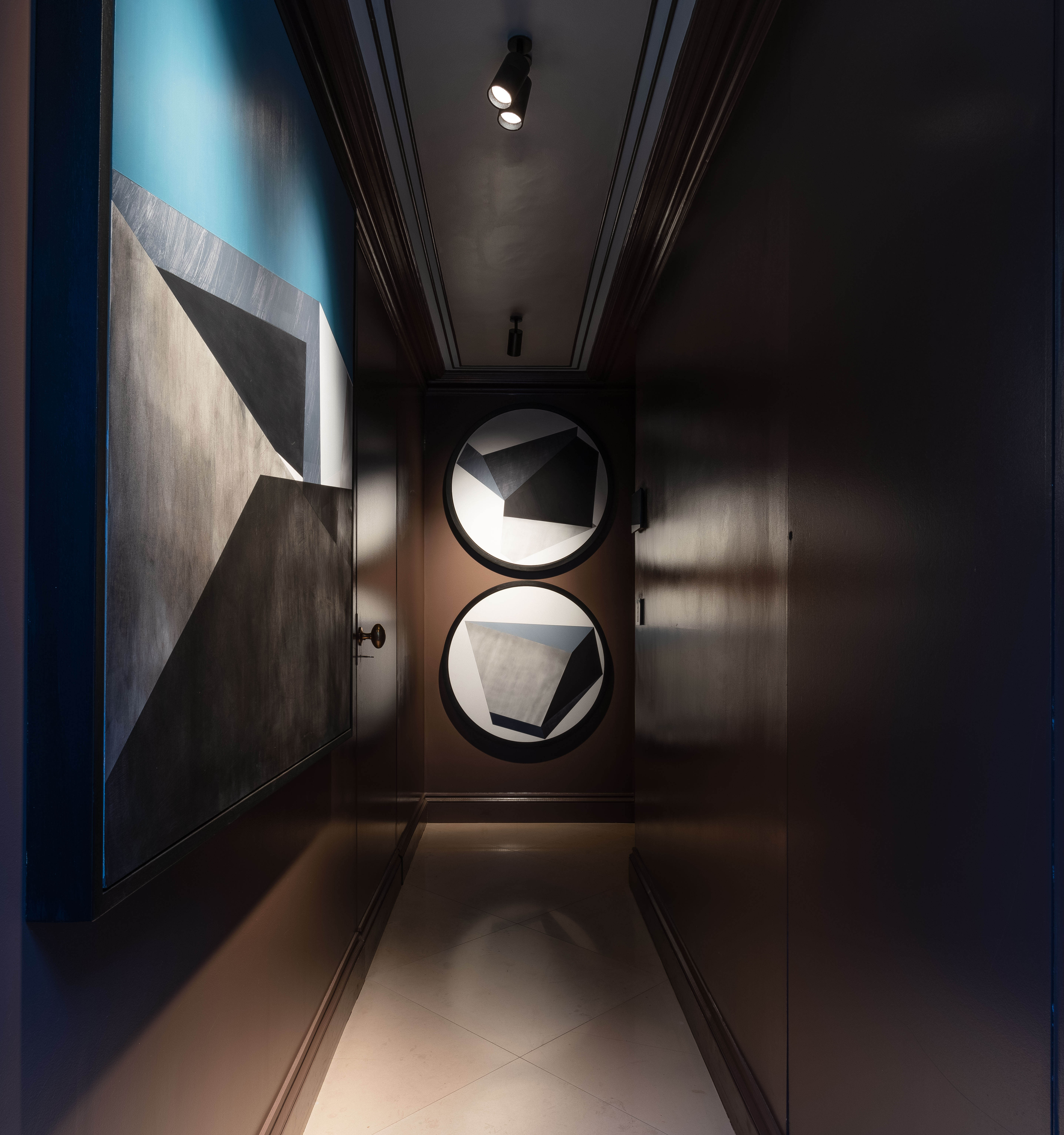
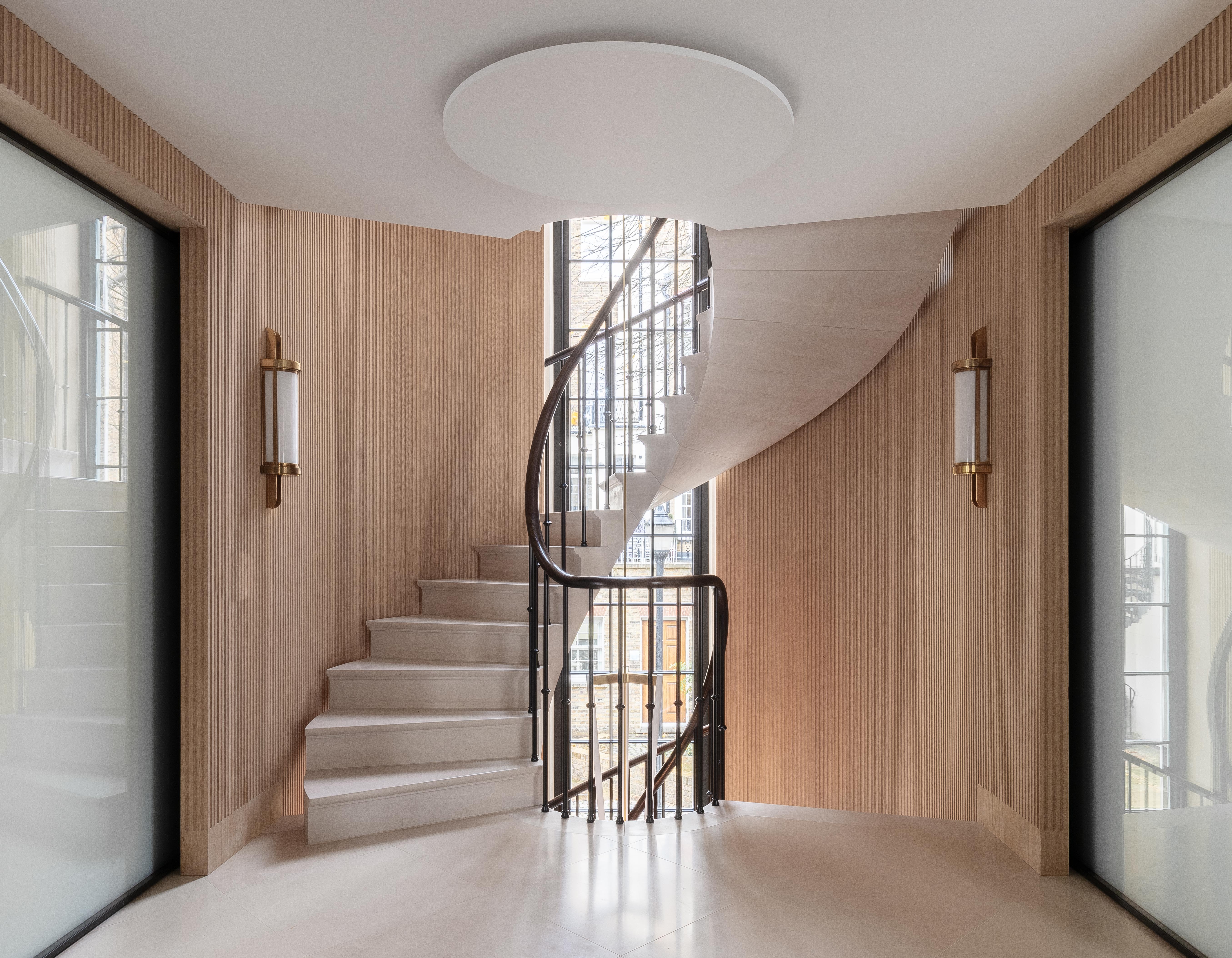
Receive our daily digest of inspiration, escapism and design stories from around the world direct to your inbox.
Ellie Stathaki is the Architecture & Environment Director at Wallpaper*. She trained as an architect at the Aristotle University of Thessaloniki in Greece and studied architectural history at the Bartlett in London. Now an established journalist, she has been a member of the Wallpaper* team since 2006, visiting buildings across the globe and interviewing leading architects such as Tadao Ando and Rem Koolhaas. Ellie has also taken part in judging panels, moderated events, curated shows and contributed in books, such as The Contemporary House (Thames & Hudson, 2018), Glenn Sestig Architecture Diary (2020) and House London (2022).
