Interior designer Jamie Bush breathes soul into a San Francisco home

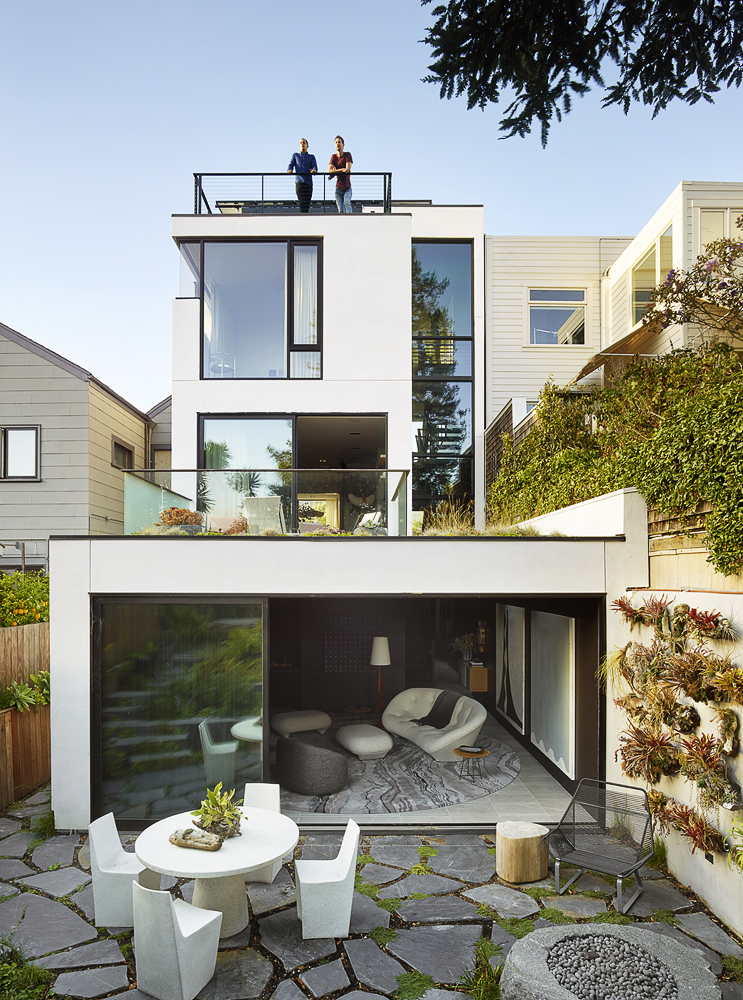
Transforming a spec house into a personalised, lived in space, perfectly fitted to the owner's needs and personality is no mean feat; yet it is one that Los Angeles-based interior designer Jamie Bush achieved with flair for his latest residential project in San Francisco.
The commission came from a young tech entrepreneur with an interest in the arts and design, who wanted to include both in his home without the space appearing too ‘done' or perfect, explains Bush. ‘He wanted a feeling of a curated life with a selection of pieces which all had a story to tell', he adds.
Bush often takes his design cues from art and nature. ‘So much of my work is about natural shapes, patterns and textures', he continues. ‘In this project the screening room features one of my “TOPO” rugs, which was inspired by the eroding shorelines of the coast. We also designed a dining table shaped like an oblong pebble with a highly textured wire-brushed finish exposing the grain of the blackened oak.’
The existing architecture also provided inspiration. The striking three-storey stairwell was transformed into an atmospheric dark space with a blackened-steel-and-ebonised-oak staircase. The dark walls draw the eye up to the rooftop which features a new garden and the custom-designed viewing room that frames long vistas towards the San Francisco hills beyond. The green spaces were one of the project's most challenging elements, since the original building was not designed to accommodate them, so specialist engineers were brought in to make the necessary adjustments. The bathrooms and kitchen were also completely redesigned, while the third bedroom was transformed into a home office and library.
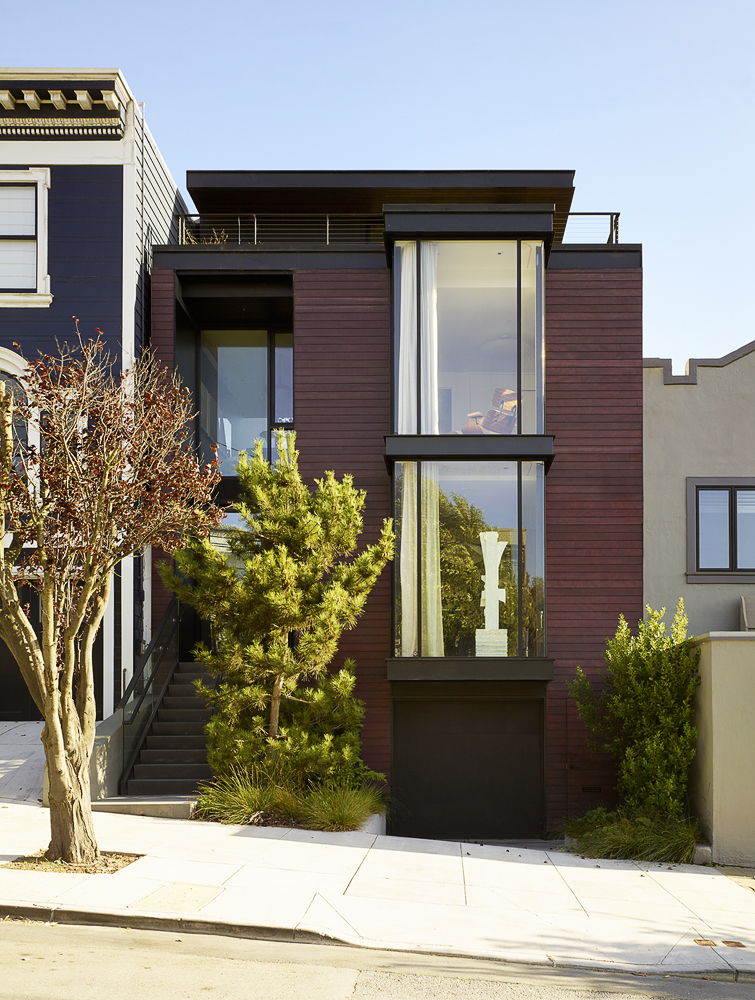
The building, now the home of a young San Francisco-based entrepreneur, was originally designed as a spec house.
Bush took extra care in selecting the right furniture, so that it would reflect the owner’s philosophy and lifestyle. The space is now an orchestrated balance of historical pieces juxtaposed with modern art and contemporary design.
‘I feel the “key driver” for the project as a whole was to create a language of contrasts throughout the home', he explains. ‘Matt surfaces with polished and gloss finishes, light against dark, geometric forms next to organic shapes, highly textured woods against smooth glass and stone, soft against hard, handmade against machine made, fresh and new against old and worn.’
The client remained engaged throughout the process, keen to learn about design and the history of the objects involved. Bush and his team accompanied each find with books and further material to keep the client informed about the origin of the pieces included, which made for an unusual and positive collaboration. ‘He loved the project, it gave him more of a personal connection with his environment’, he says.
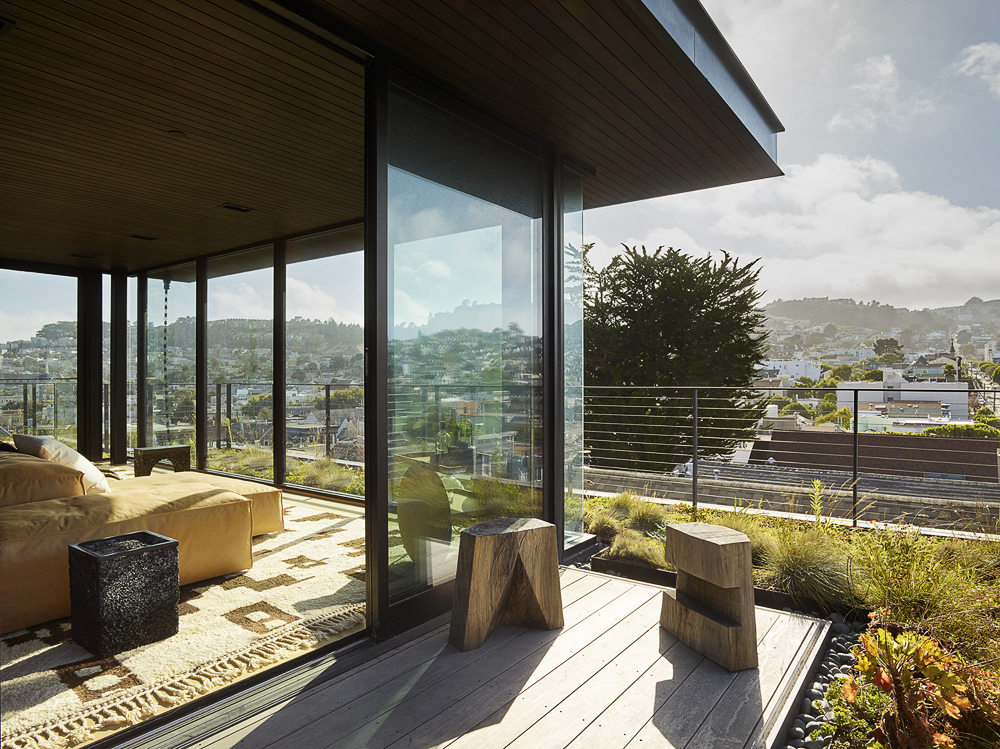
The space includes a dramatic top floor viewing room, with a ceiling clad in ebonised stained cedar.
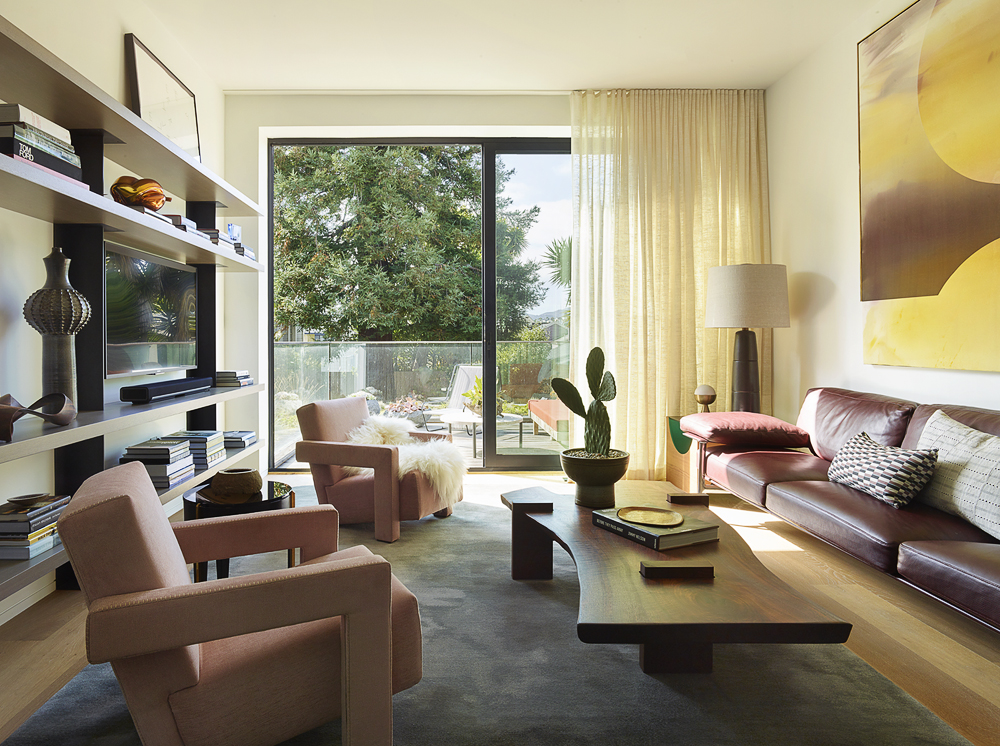
The interior is a mix of modern art, contemporary design and vintage pieces.
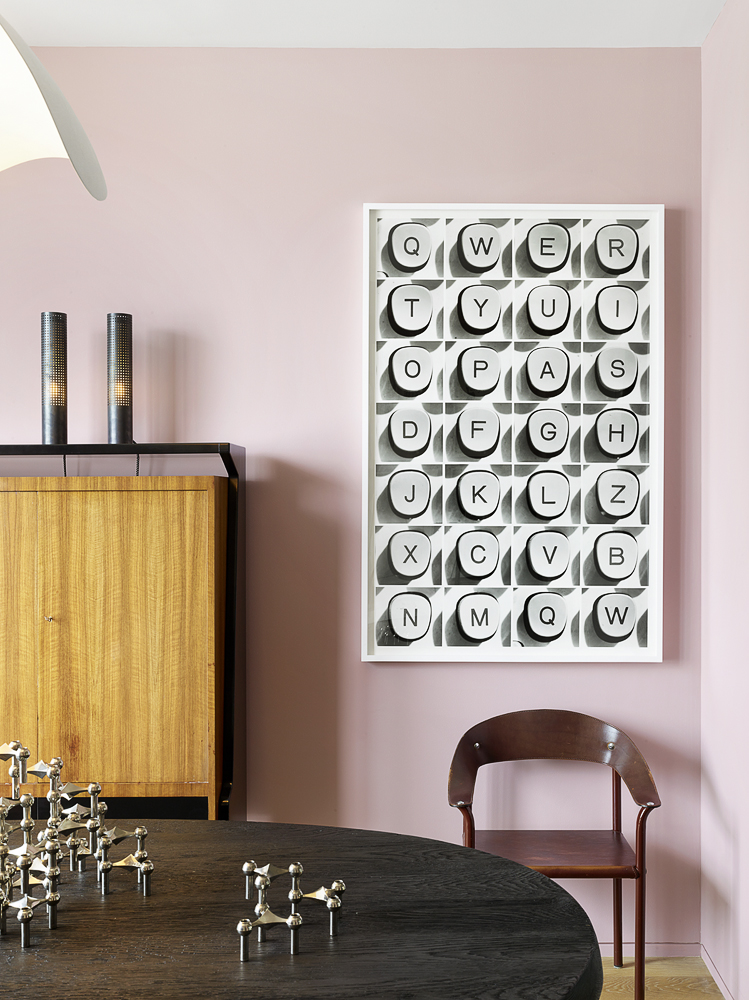
The owner wanted a home that would feel natural and lived-in
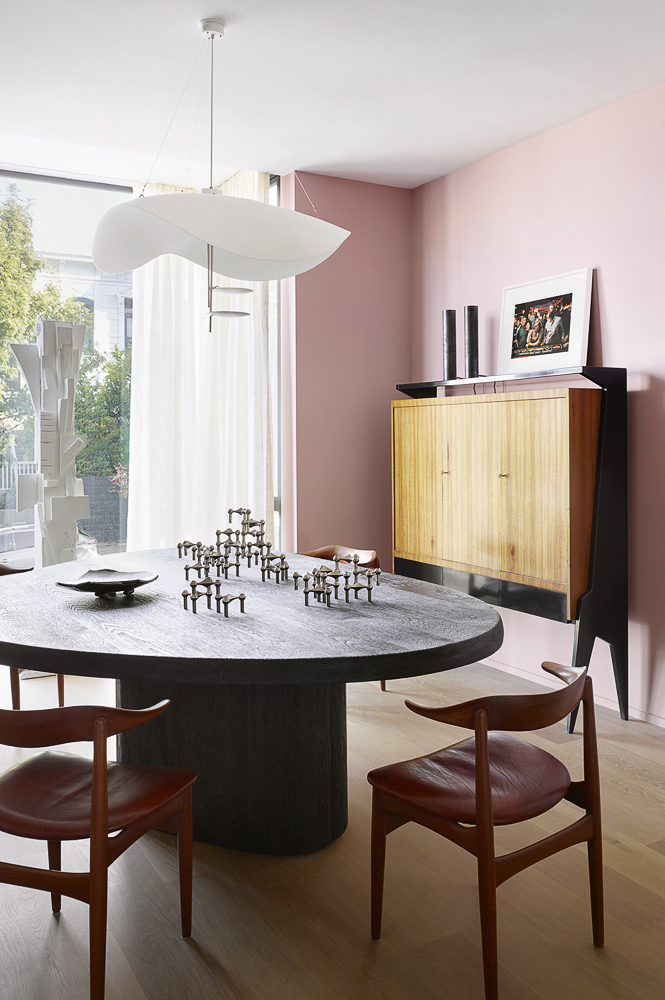
Bush often draws inspiration from art and nature.
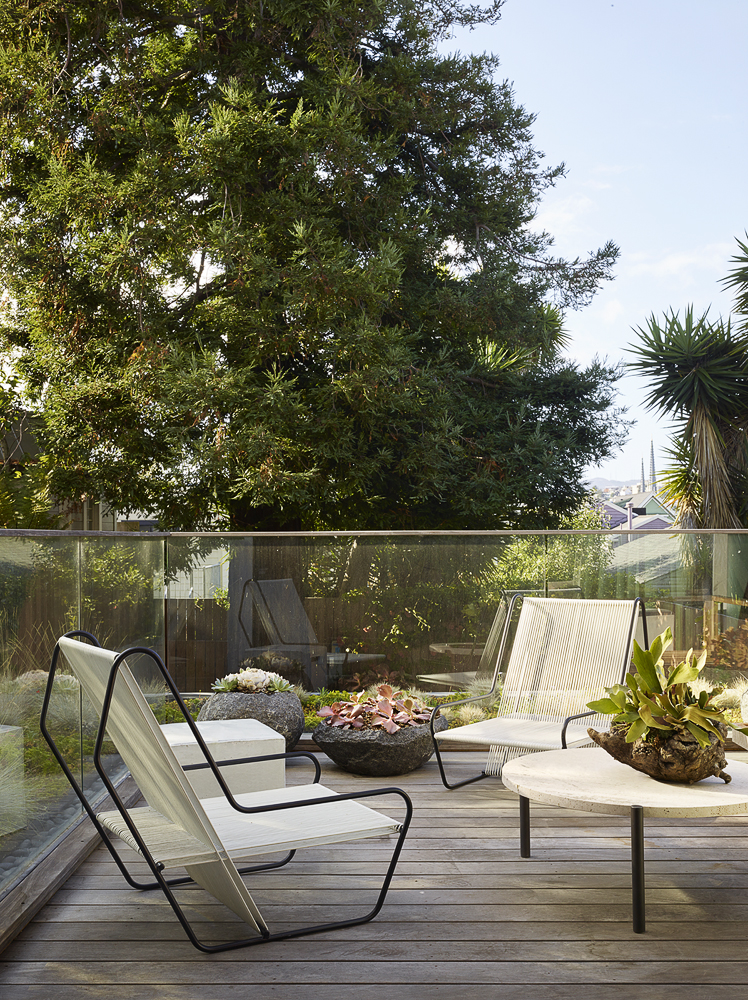
The designed called upon specialists to help add green spaces on the existing structure.

One of the key design concepts was to try and create a dialogue of contrasts throughout.
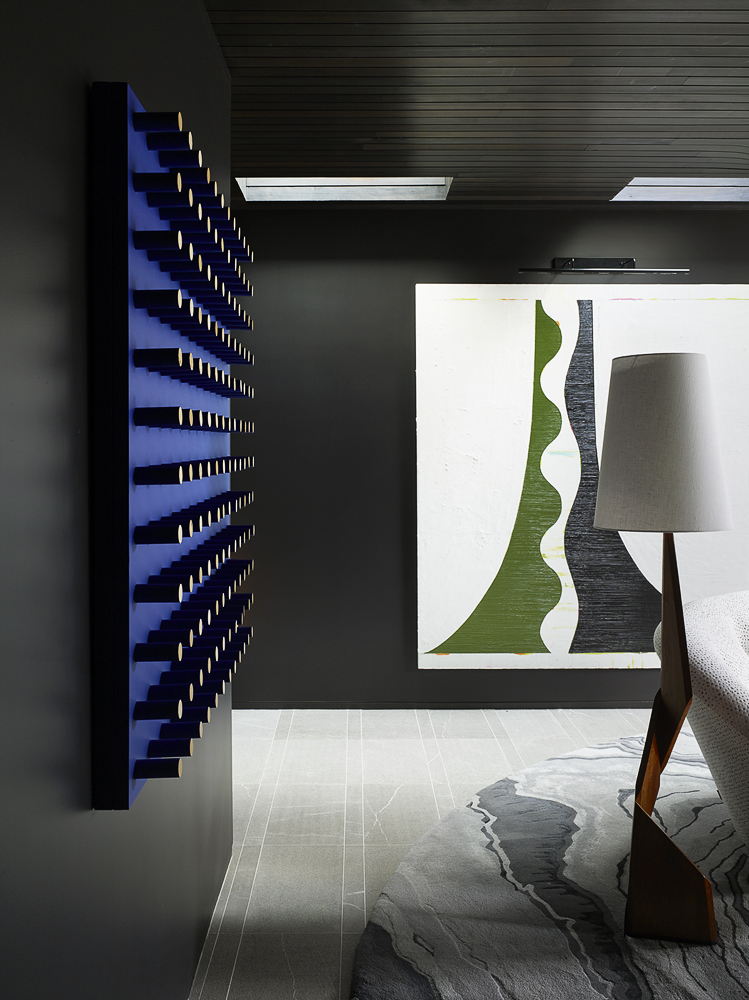
The client was very engaged with the design process and was keen to learn more about the pieces included. Photography
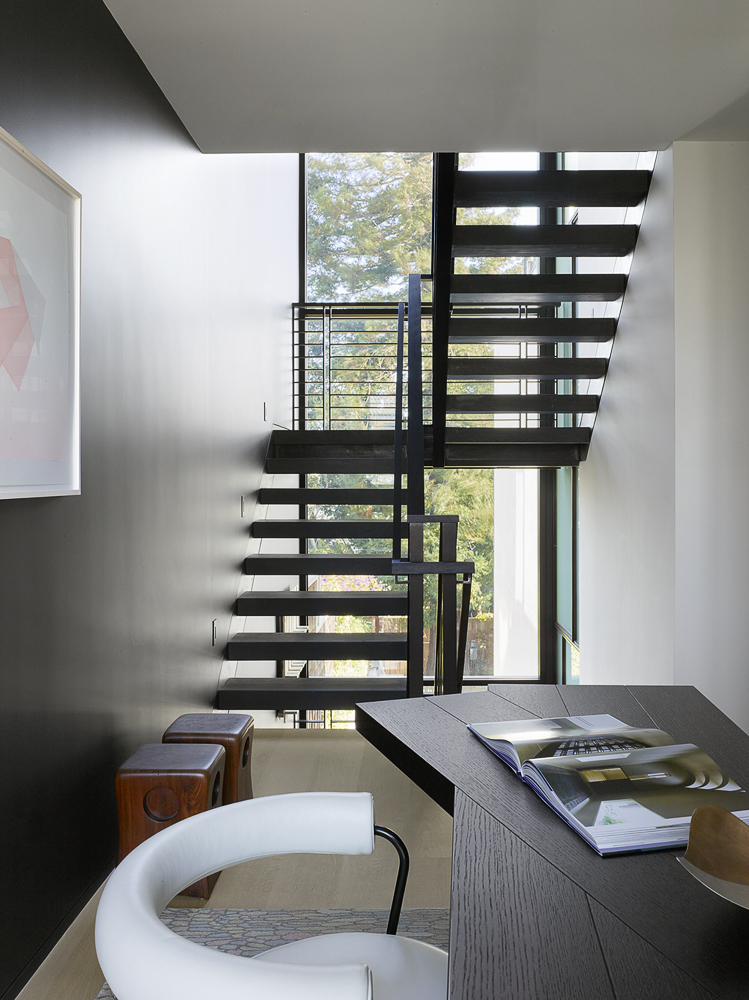
The staircase was entirely redesigned using blackened steel and ebonised oak.
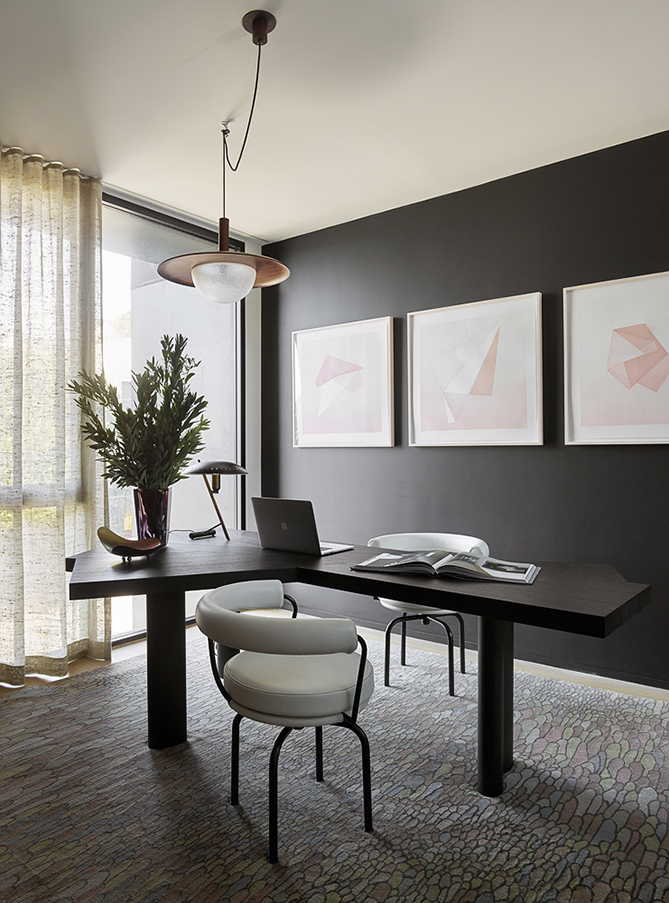
The third bedroom was reimagined as a study.
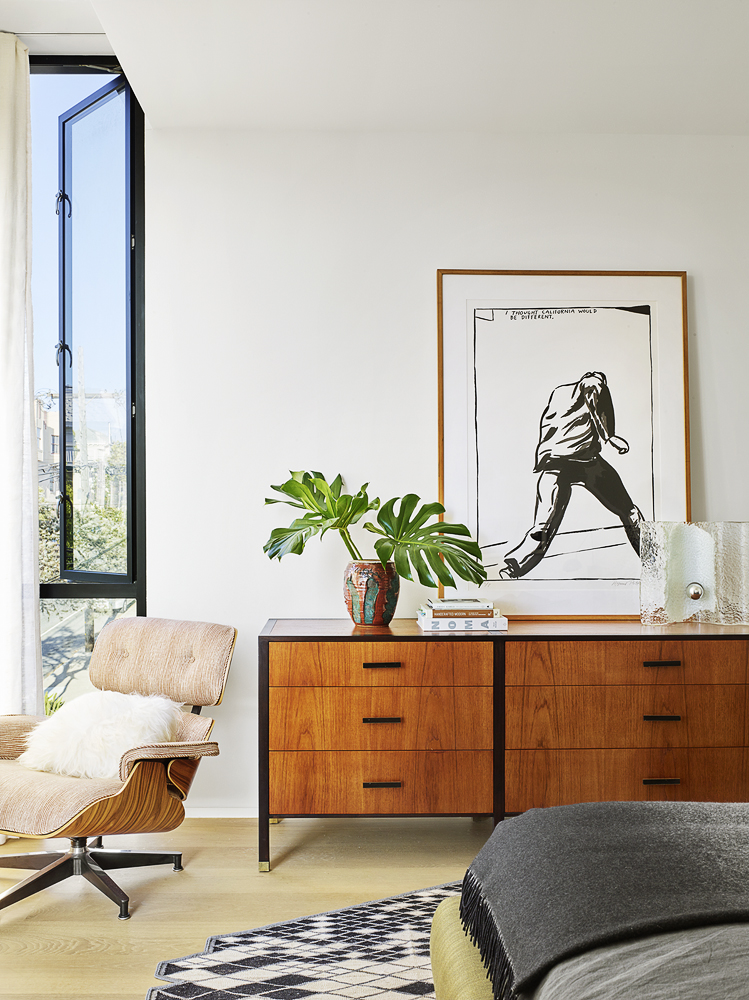
Painting and sculpture are always references that help Bush create his composition, color palette and form, explains the designer.
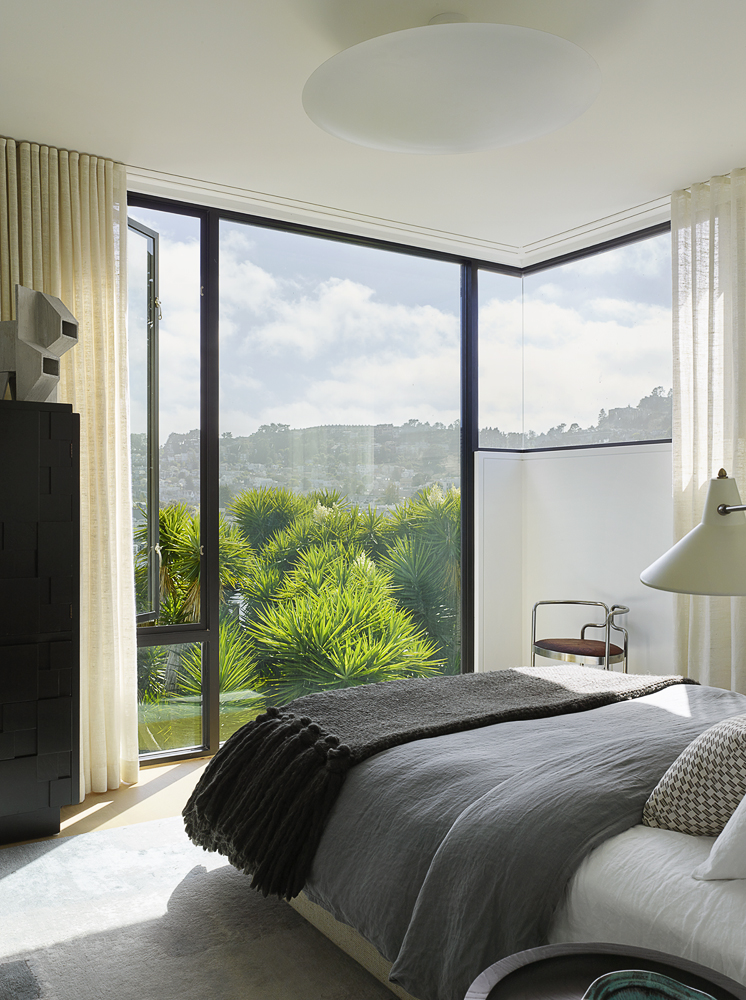
The top floor spaces are orientated towards the green terraces and San Francisco vistas beyond.
INFORMATION
For more information visit the website of Jamie Bush + Co
Receive our daily digest of inspiration, escapism and design stories from around the world direct to your inbox.
Ellie Stathaki is the Architecture & Environment Director at Wallpaper*. She trained as an architect at the Aristotle University of Thessaloniki in Greece and studied architectural history at the Bartlett in London. Now an established journalist, she has been a member of the Wallpaper* team since 2006, visiting buildings across the globe and interviewing leading architects such as Tadao Ando and Rem Koolhaas. Ellie has also taken part in judging panels, moderated events, curated shows and contributed in books, such as The Contemporary House (Thames & Hudson, 2018), Glenn Sestig Architecture Diary (2020) and House London (2022).
