Tour Clifton House, an airy Bondi family home, brimming with natural light and foliage
Clifton House by Anthony Gill Architects is a North Bondi home using an abundance of vegetation to create a slice of privacy within the suburbs
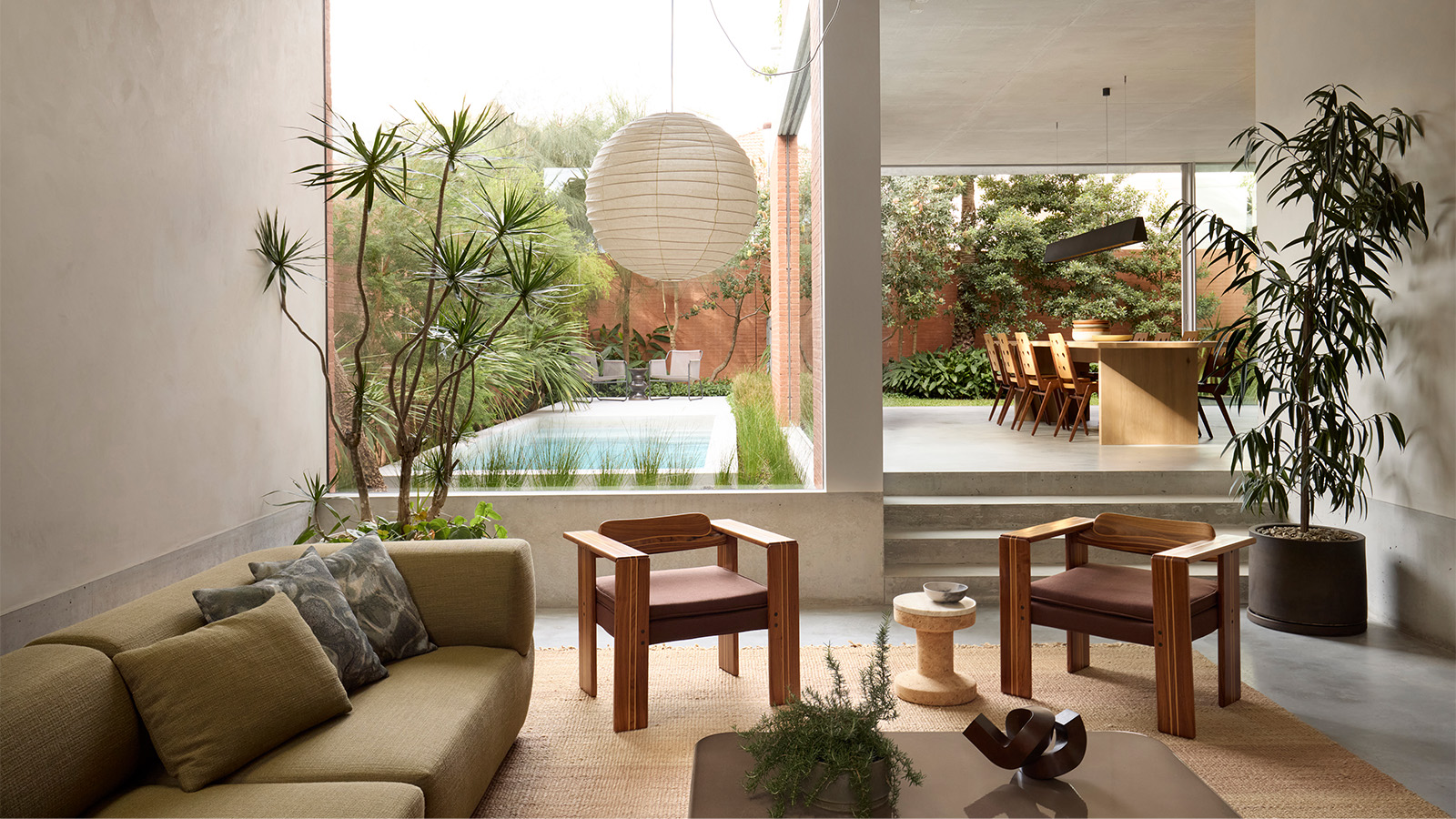
Clifton House, tucked away behind cascading palms and leafy foliage, is a charming build full of light-boosting conservatory qualities, playfully reimaginng ways to create a home with privacy, without blocking out the outdoor environment. Located on a suburban block in North Bondi, Sydney, the four-bedroom family house replaces a bungalow and is nestled on a sandy flat that runs from the beach to Sydney Harbour at Rose Bay.
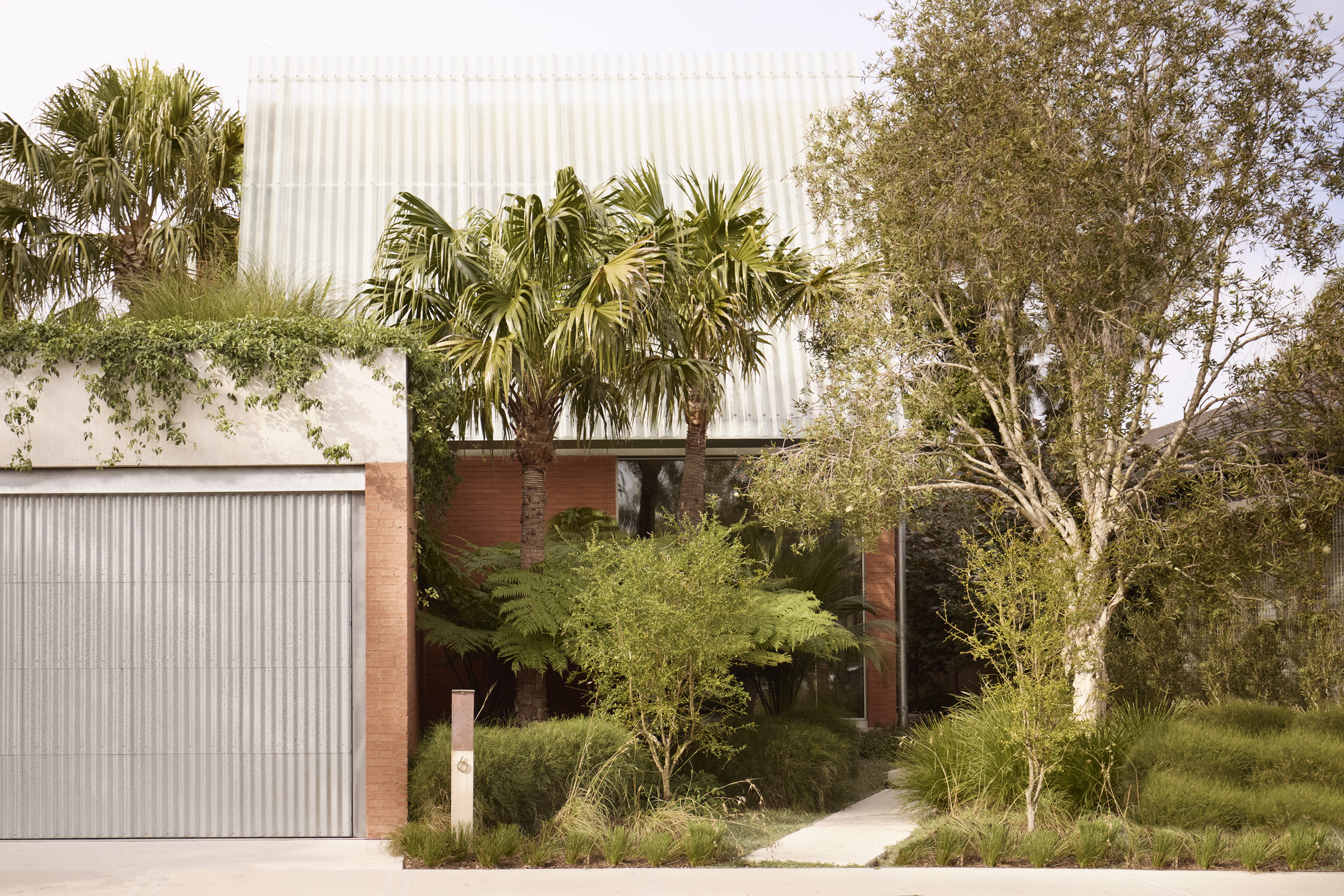
Inside Clifton House in North Bondi
The house was designed by Anthony Gill Architects, who worked closely with their client, Bill Clifton, who also was the builder of the project. Landscape architects tackled the garden. The latter said: ‘Our aim here was to create a family home on a suburban block with some clear logistical challenges, that allowed us as the builder to learn from the process of being a client, to try new ways of doing things that improved our process while also creating a memorable piece of architecture that enhanced the streetscape.’

The logistical challenges included working around somewhat dense surroundings due to the site sharing boundaries with a mix of housing types. Focusing on creating a home which values privacy, the Australian architects designed the house around a series of courtyards with compact vegetation to create a secluded sancturary, without compromising on light.
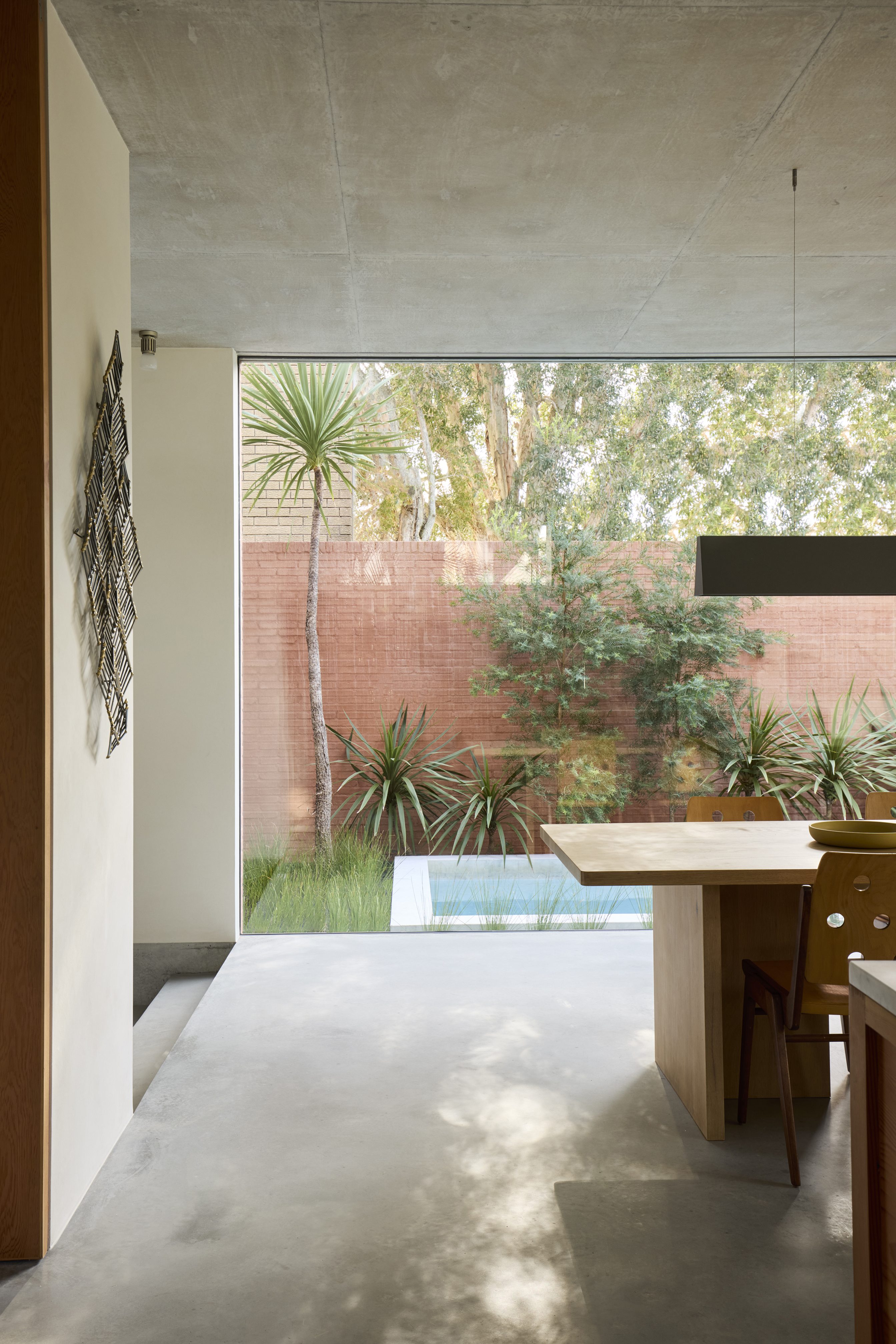
As you enter through the ground floor, the residence opens up into a spacious living room, kitchen and dining area, which allows fluid access to several garden areas. Large opening windows help the cooling sea breeze to circulate throughout the home. Upstairs, angled fibreglass panels help keep rooms private. The bedrooms are adorned with plants, creating a playful greenhouse effect and providing an intriguing contrast with the red brick façade.
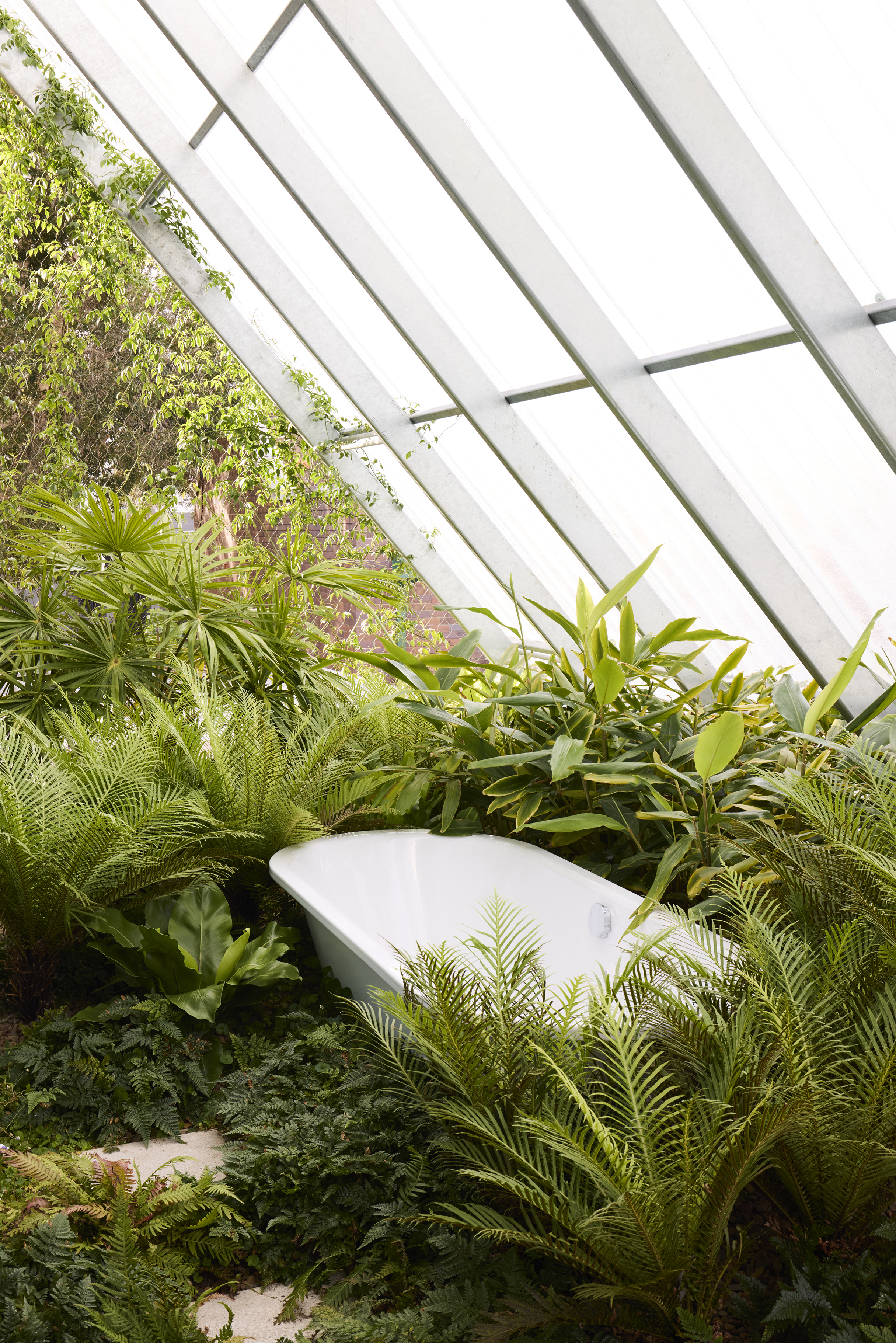
The interior detailing is gentle and organic, with low-lying furniture in earthy tones providing a softness to the overall home's materiality. Outside, a pool is nestled into the garden offering tranquil privacy within a friendly and bustling suburb.
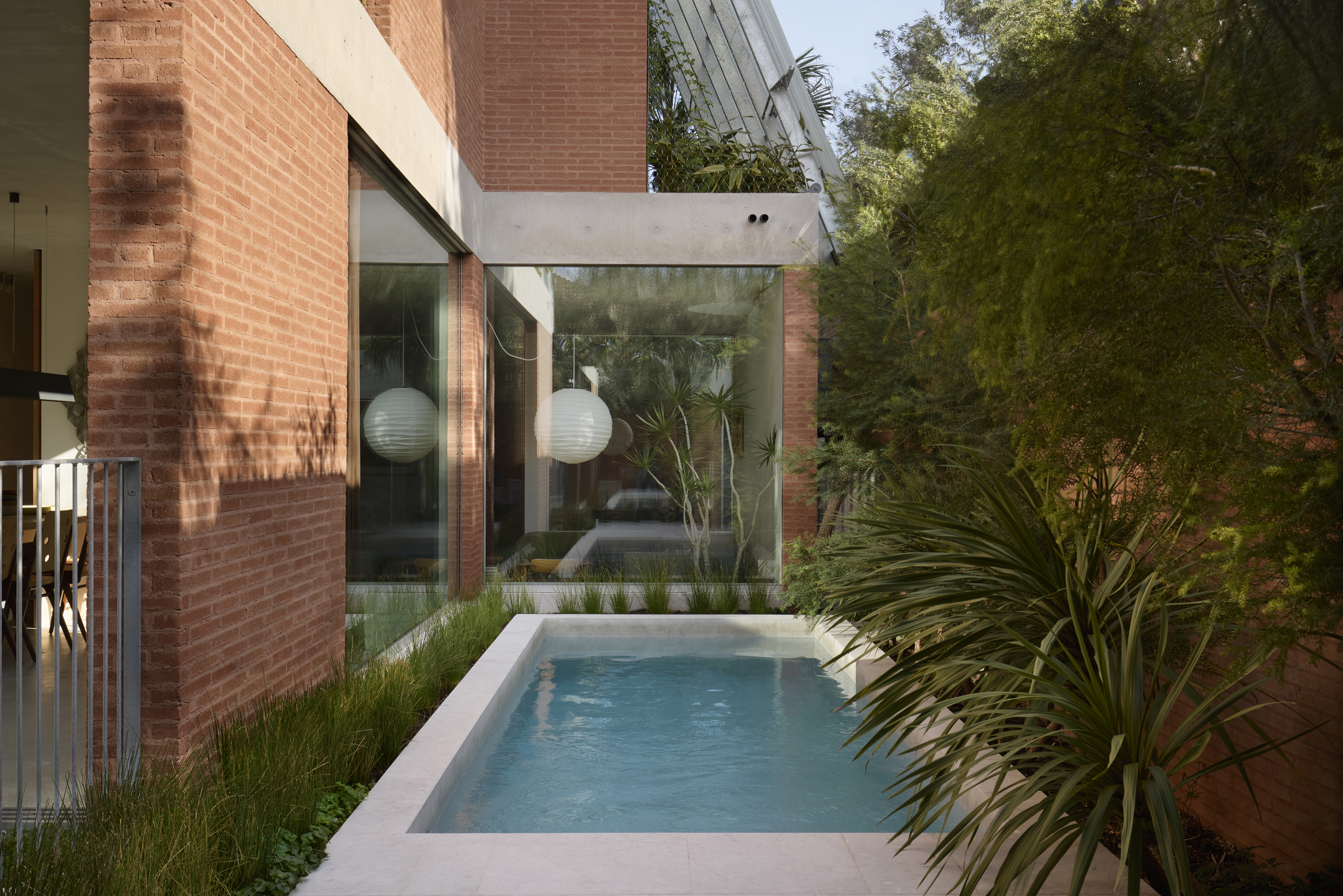

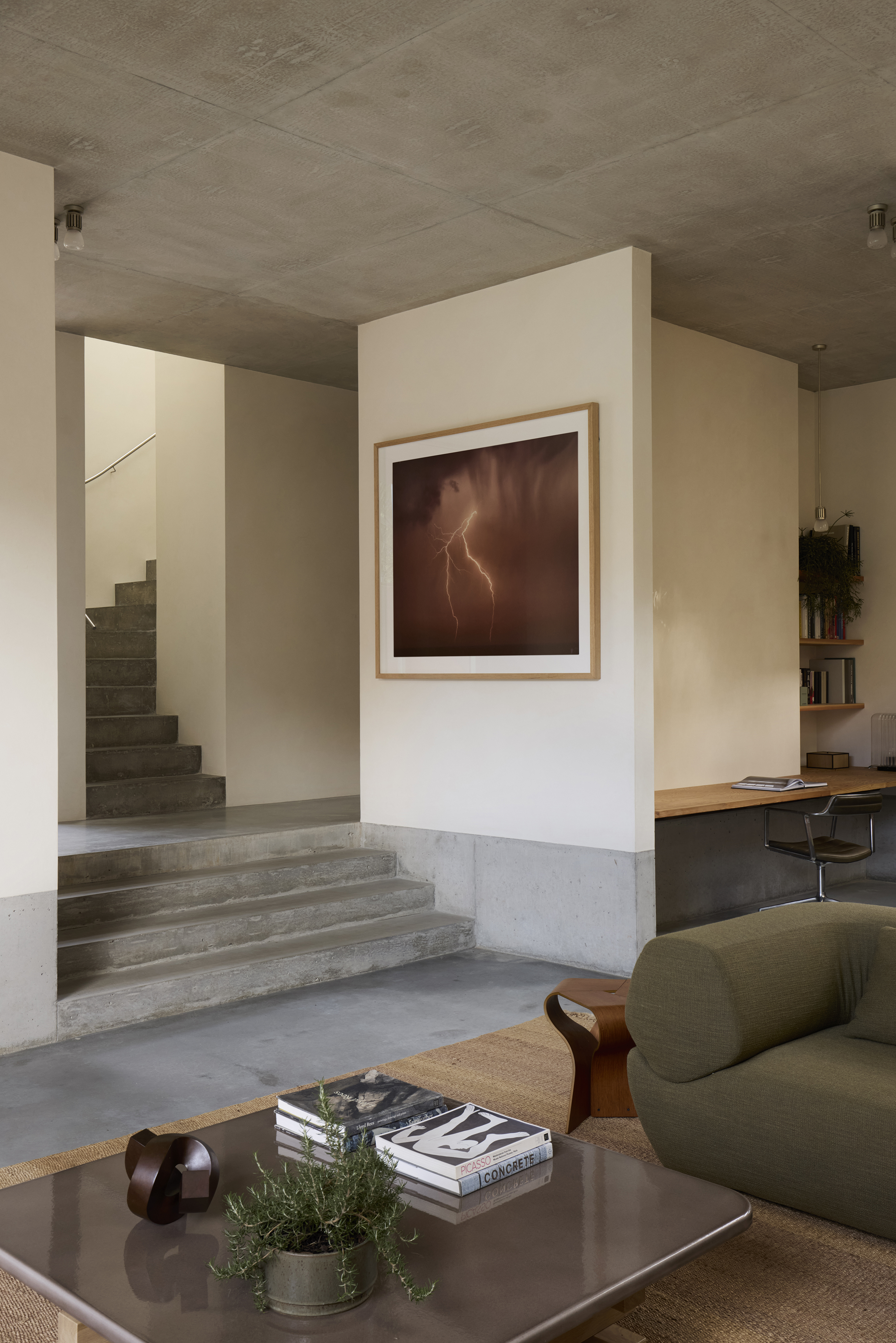
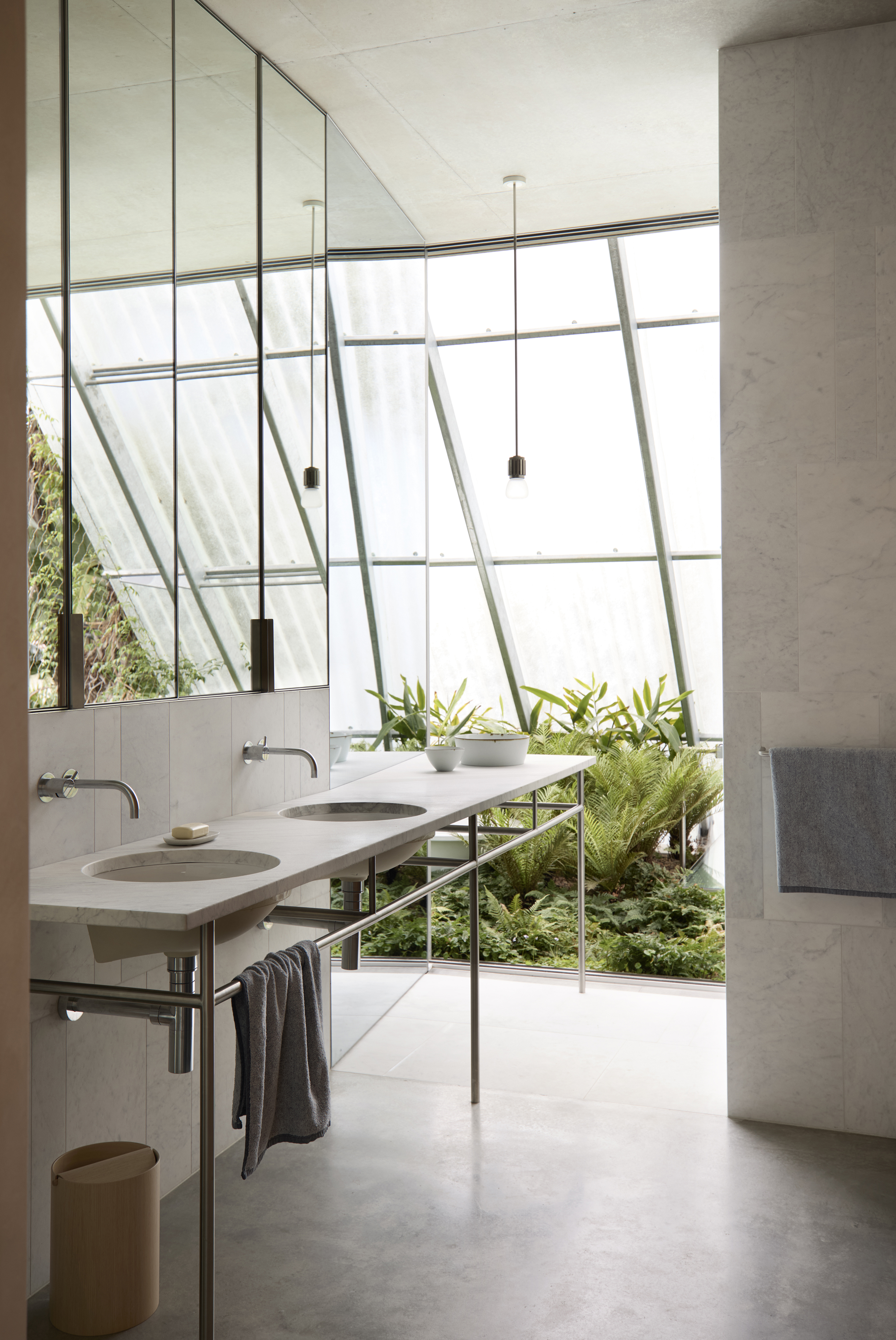
Receive our daily digest of inspiration, escapism and design stories from around the world direct to your inbox.
Tianna Williams is Wallpaper’s staff writer. When she isn’t writing extensively across varying content pillars, ranging from design and architecture to travel and art, she also helps put together the daily newsletter. She enjoys speaking to emerging artists, designers and architects, writing about gorgeously designed houses and restaurants, and day-dreaming about her next travel destination.