Zaha Hadid Architects’ CityLife Shopping District opens in Milan
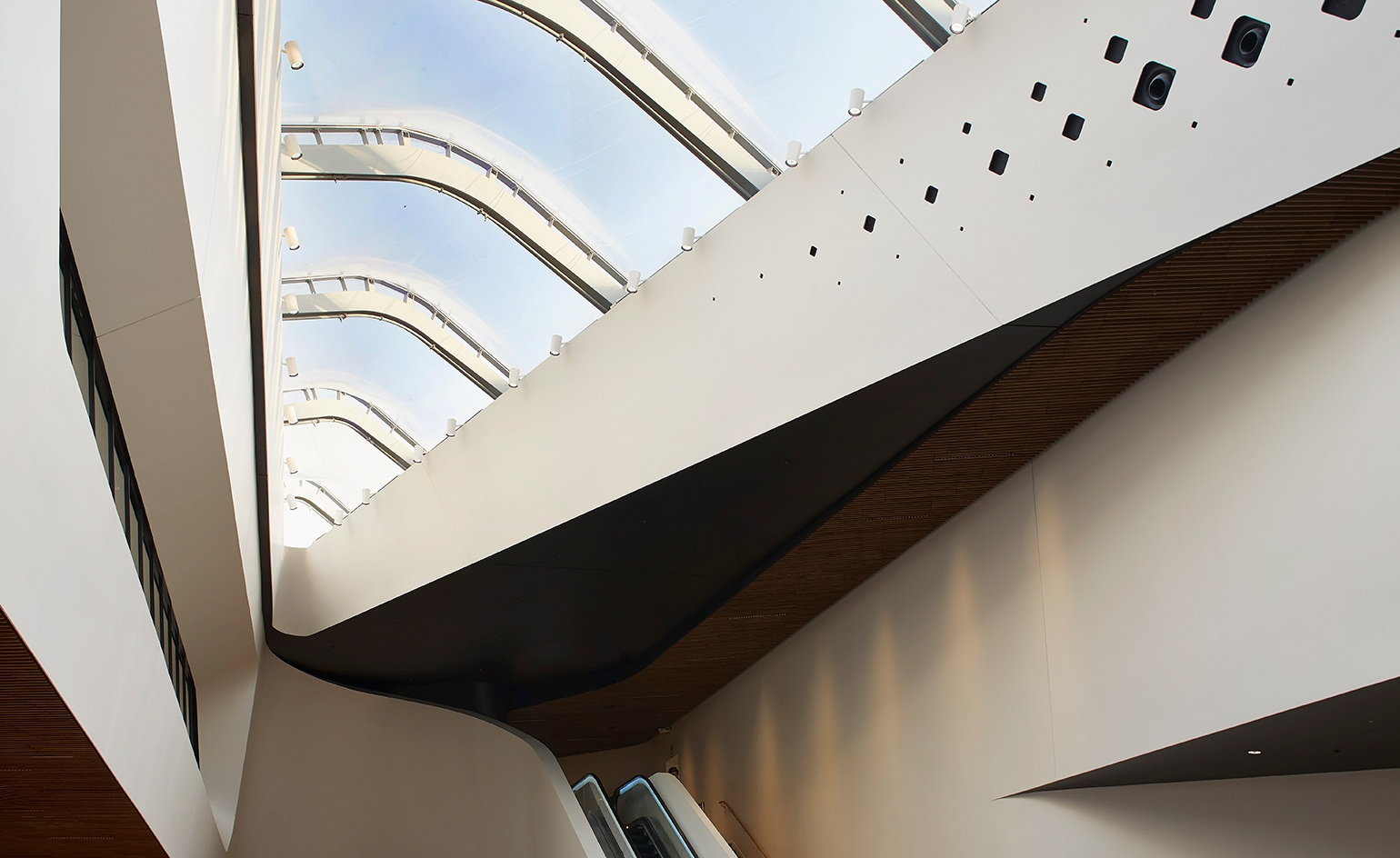
Receive our daily digest of inspiration, escapism and design stories from around the world direct to your inbox.
You are now subscribed
Your newsletter sign-up was successful
Want to add more newsletters?

Daily (Mon-Sun)
Daily Digest
Sign up for global news and reviews, a Wallpaper* take on architecture, design, art & culture, fashion & beauty, travel, tech, watches & jewellery and more.

Monthly, coming soon
The Rundown
A design-minded take on the world of style from Wallpaper* fashion features editor Jack Moss, from global runway shows to insider news and emerging trends.

Monthly, coming soon
The Design File
A closer look at the people and places shaping design, from inspiring interiors to exceptional products, in an expert edit by Wallpaper* global design director Hugo Macdonald.
The CityLife Shopping District in Milan, designed by Zaha Hadid Architects is now open to the public. The 32,000 sq m shopping centre forms part of the CityLife development in the district surrounding the Tre Torri station on the M5 line of Milan’s metro.
The three storey shopping centre connects to the smoothly swooping Zaha Hadid Architects-designed mixed-use, 44-storey Generali Tower, set to complete in 2018 and a wider public park, central plaza and residential area spanning 90 acres. The whole CityLife complex, located at Milan’s old trade fair grounds, is one of Europe’s largest redevelopment projects.
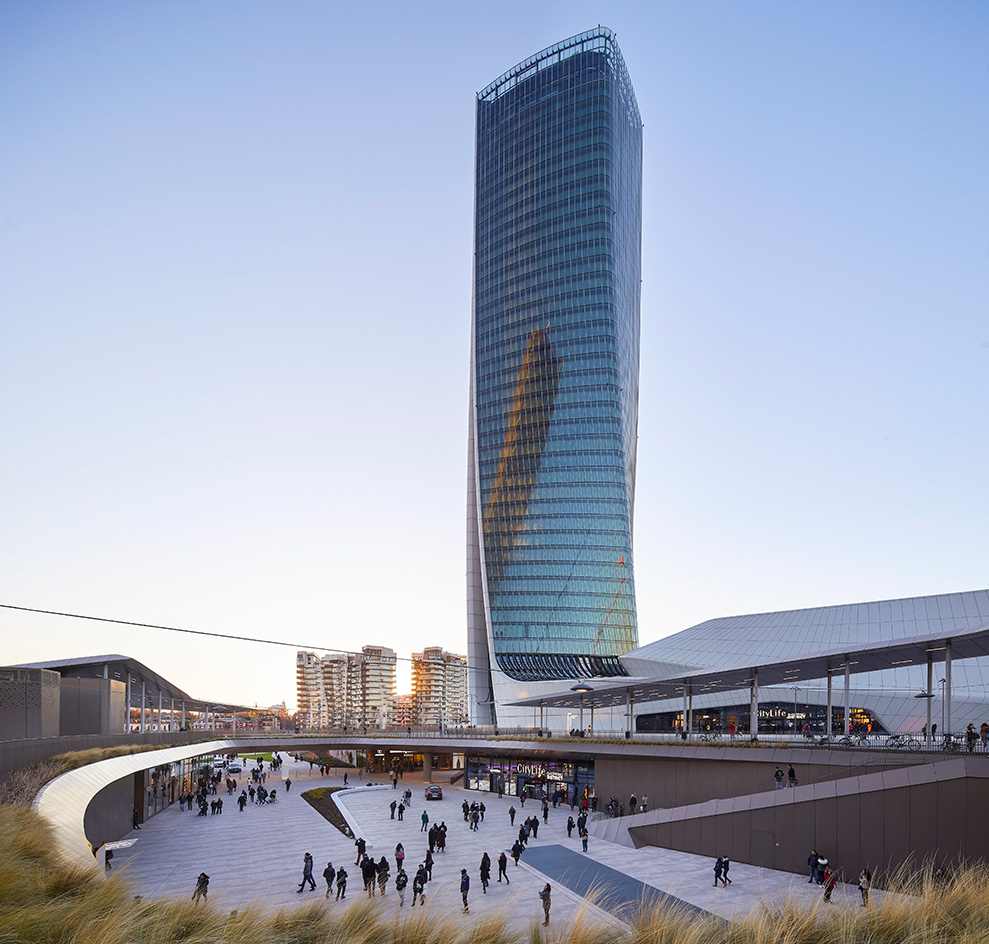
The CityLife Shopping District and Generali Tower designed by Zaha Hadid Architects, which sit at the heart of the CityLife redevelopment project in Milan.
The defining design factor of the shopping complex is the extensive and exquisite use of bamboo – the material flows from the flooring and extends into columns that eventually reach the ceiling in one swift wave-like motion. The bamboo was curved into shape using resins under high pressure and engineered blocks of the bamboo were carved into ribs by a 5-axis CNC milling machine, then hand finished to create the totally smooth and fluid interior effect.
The dark honey-coloured bamboo swells into counters in the food halls which feature new Italian and international restaurant offerings, and brings a natural warmth to the shopping galleries containing brands such as Adidas, Levi’s, Tommy Hilfiger and Timberland.
The shopping district opens up onto the Tre Torri Piazza, designed by One Works and an open-air pedestrian shopping street designed by architect Mauro Galantino, which in turn connect to the wider area featuring architectural projects by Arata Isozaki, Daniel Libeskind, and the CityLife Milano residential complex designed by Zaha Hadid Architects and completed in 2013. The CityLife Park surrounds and connects the separate elements of the CityLife complex together through green public realm.
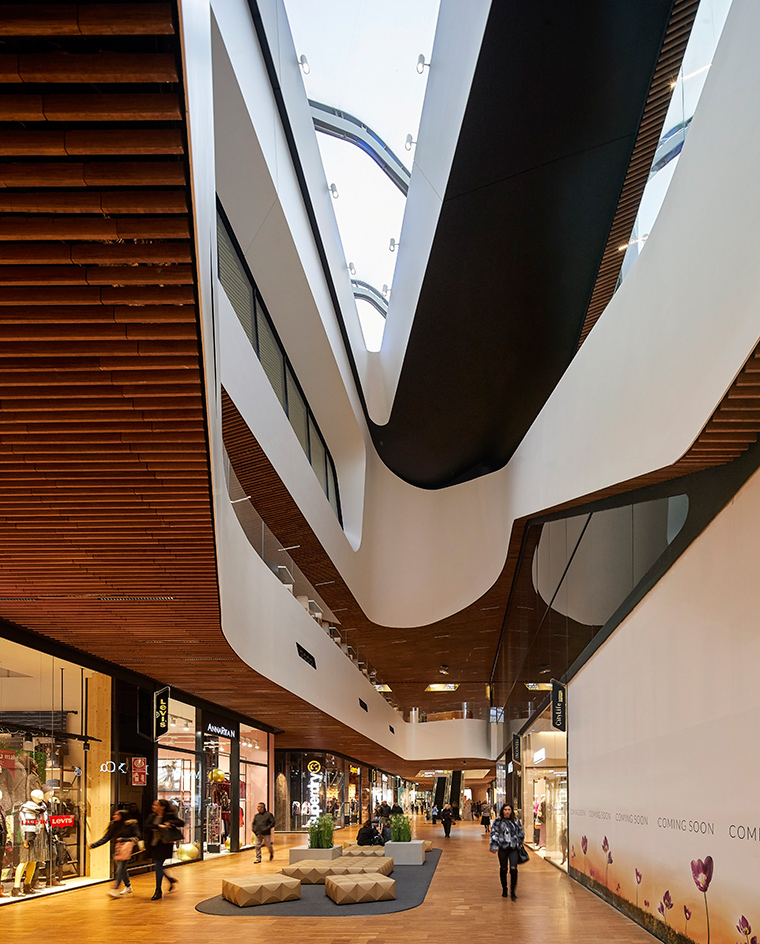
The layered architecture features skylights that bring plenty of light into the galleries
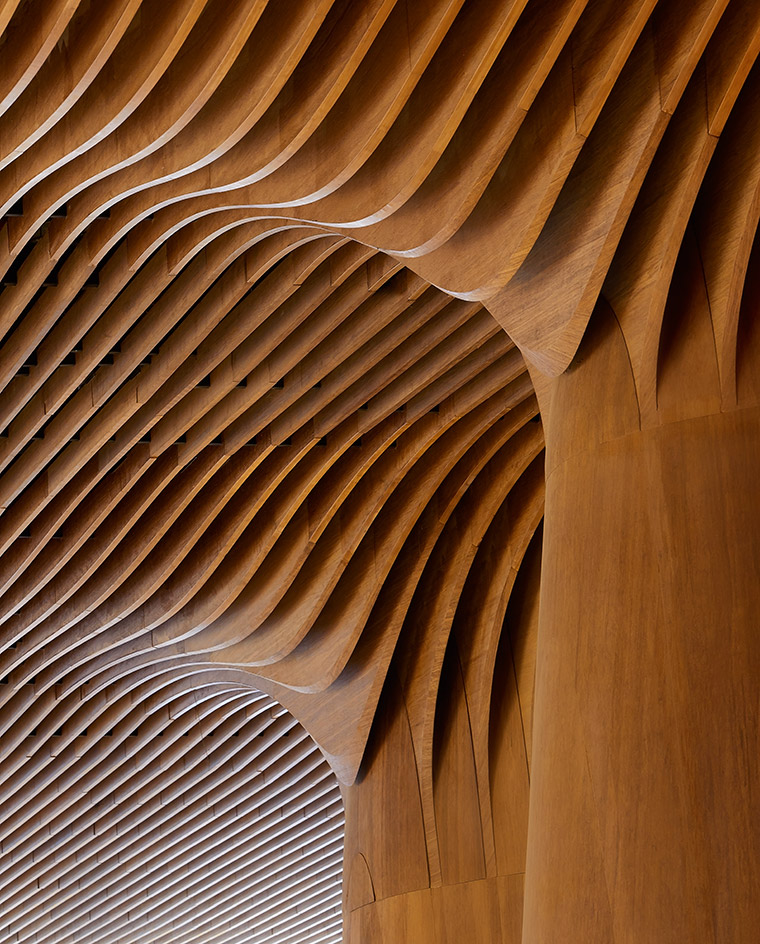
Bamboo is used extensively in the interiors, pictured here flowing from columns to ceiling in a smooth, organic motion
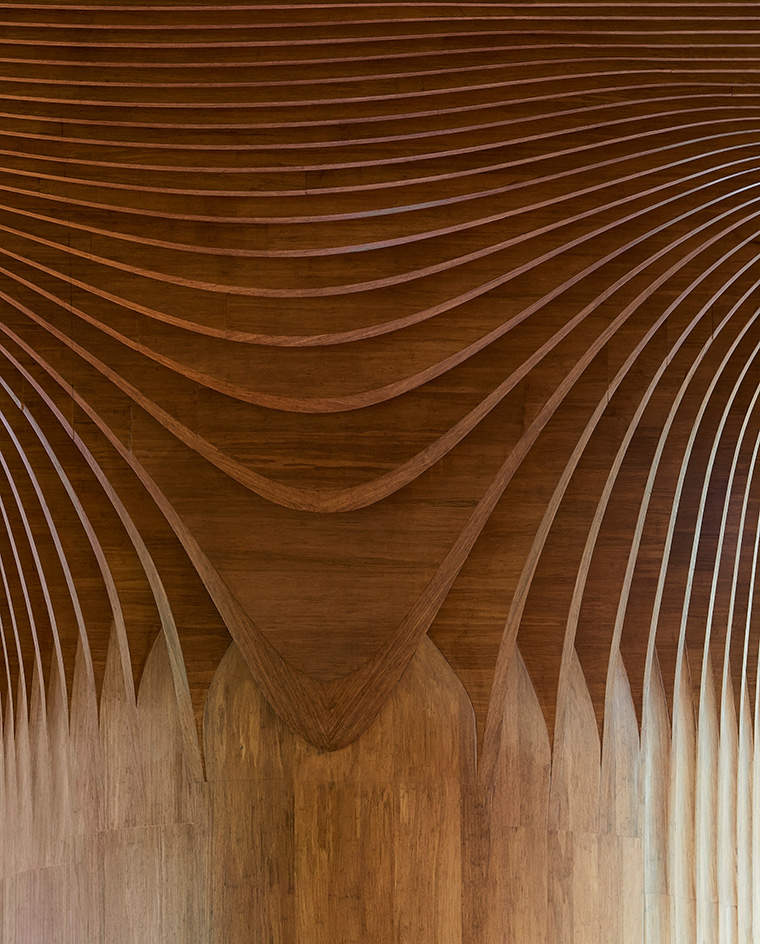
The ribbed effect was created with a 5-axis CNC milling machine and then hand finished
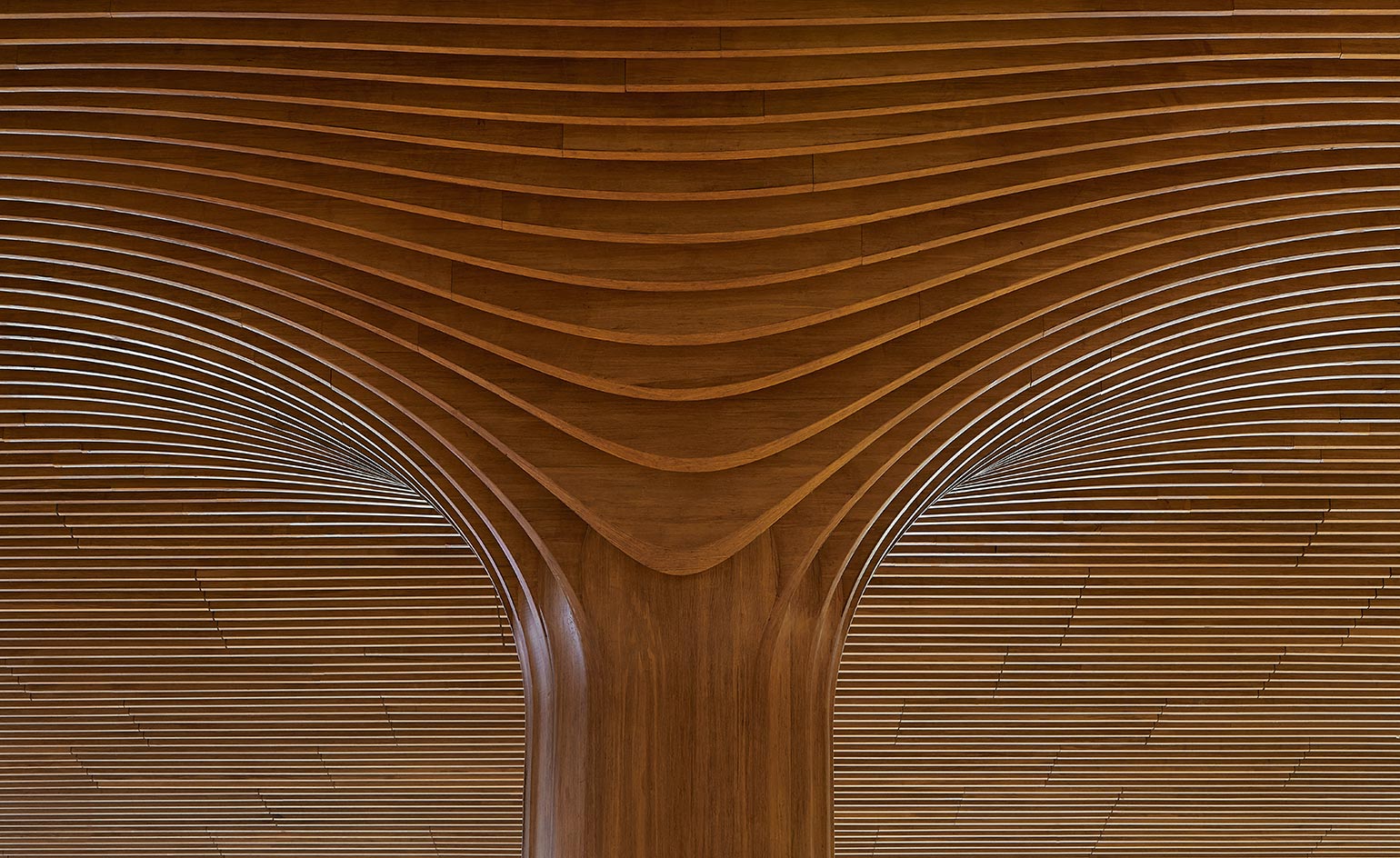
Bamboo was chosen by the architects for its warm aesthetic
INFORMATION
For more information, visit the Zaha Hadid Architects website
Receive our daily digest of inspiration, escapism and design stories from around the world direct to your inbox.
Harriet Thorpe is a writer, journalist and editor covering architecture, design and culture, with particular interest in sustainability, 20th-century architecture and community. After studying History of Art at the School of Oriental and African Studies (SOAS) and Journalism at City University in London, she developed her interest in architecture working at Wallpaper* magazine and today contributes to Wallpaper*, The World of Interiors and Icon magazine, amongst other titles. She is author of The Sustainable City (2022, Hoxton Mini Press), a book about sustainable architecture in London, and the Modern Cambridge Map (2023, Blue Crow Media), a map of 20th-century architecture in Cambridge, the city where she grew up.