Charlotte Perriand's lost holiday house built by Louis Vuitton for the first time
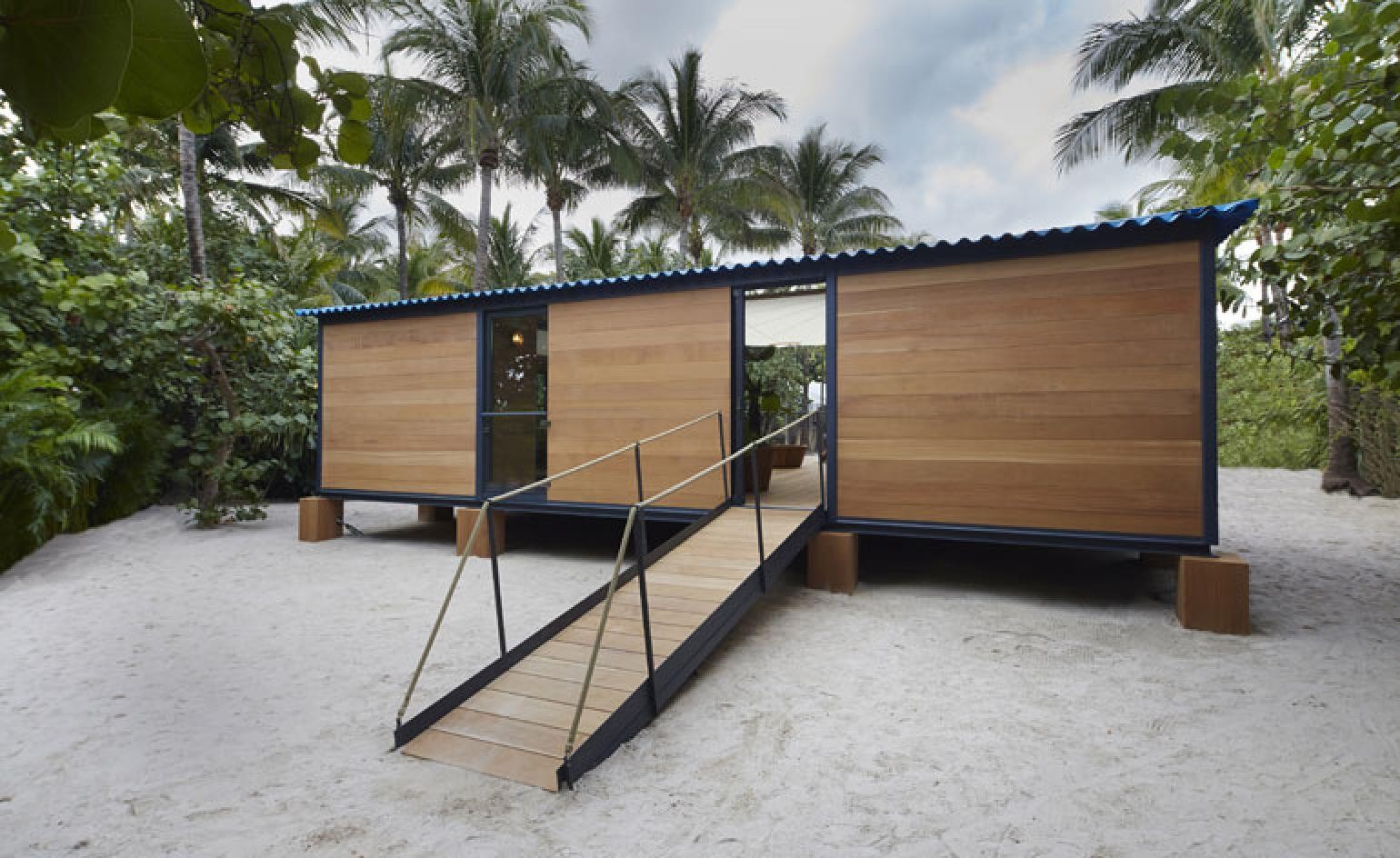
In 1934, Charlotte Perriand designed an easily constructible holiday house, with two bedrooms, a fully fitted kitchen and a sailcloth-covered deck, elevated on piloti. She called it 'La Maison au bord de l'eau'. During this year's Design Miami, nearly 80 years later, the house, which won second prize in a competition run by the progressive magazine L'Architecture d'Aujourd'hui (the first prize winner has since disappeared without trace), was finally constructed on Miami Beach. Now it will be sold, presumably to an art collector with an equivalent passion for design.
Louis Vuitton, who has sponsored the project, first made contact with Charlotte's daughter Pernette in January 2012, when Julie de Libran visited the archives to find inspiration for the Icones collection which she designs. Louis Vuitton later suggested creating an unrealised Perriand piece (finding the archive full of unmade project), and the house won the toss. 'I never thought they'd say yes,' says Pernette.
With aluminium walls, sliding doors, and an unimaginable number of details for happy living (shelves under tables to keep napkins; fold-up, storable sun-loungers; double glazing, a double sink), the house is an apotheosis of Modernist principles brought to life. Designed to be erected by water, its iroko floors and okuma walls were also chosen for their insect-repellent qualities. Entirely contemporary by today's tastes, it was, unsurprisingly, considered utterly de trop in 1934. 'No one was interested in building it. The reaction was one of dislike to horror,' says Pernette.
She continues, 'Charlotte was dedicated to creating small living spaces. Her mission was to eliminate anything unnecessary but always to concentrate on the flow of light and air. Then you can live in the smallest of spaces.' Charlotte's own apartment in the 7th, where Pernette and her husband Jacques Barsac now live, is just 58 sq m spanning two storeys.
'Charlotte designed for the workers, not for the bourgeoisie,' says Pernette. The context of Miami during the glamorous Art Basel Miami Beach and Design Miami, might not meet those conditions. But it was a real pleasure nonetheless to see such a perfect rendition of such a worthy piece of design.
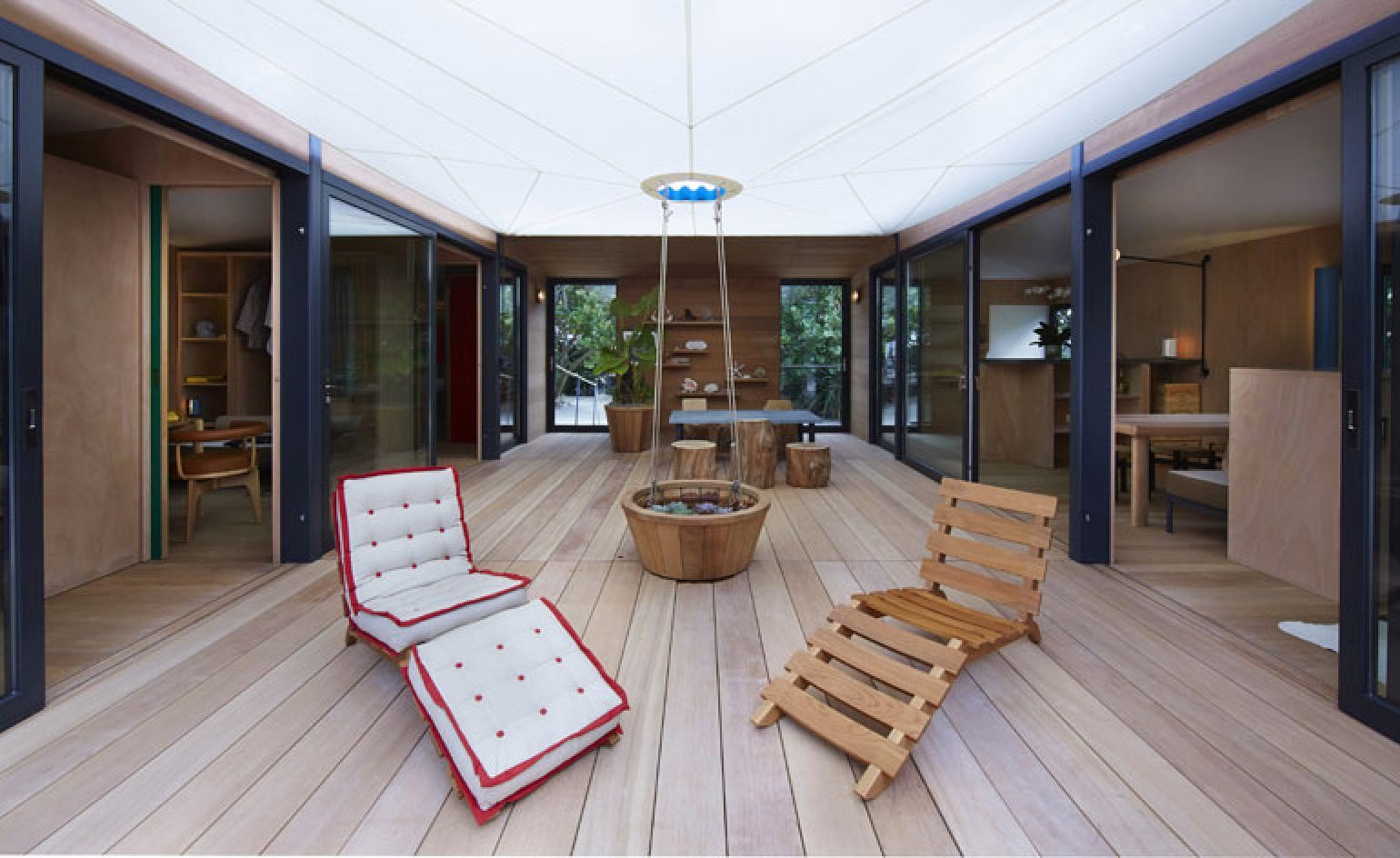
The prefabricated holiday home, named 'La Maison au bord de l'eau', features two bedrooms, a fully fitted kitchen and a sailcloth canopy over the main deck
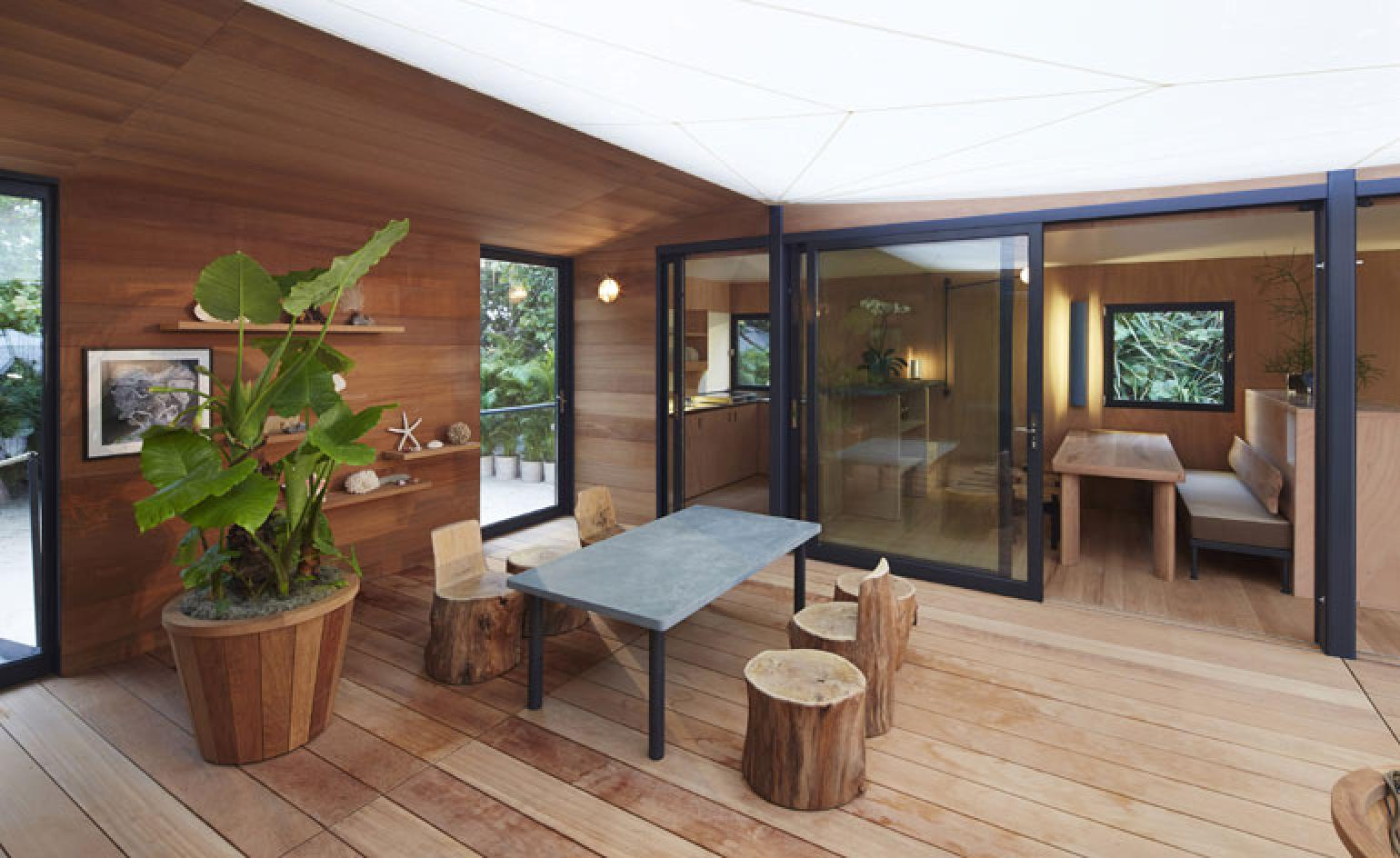
With aluminium walls, sliding doors, and an unimaginable number of details for happy living, the house is an apotheosis of Modernist principles brought to life
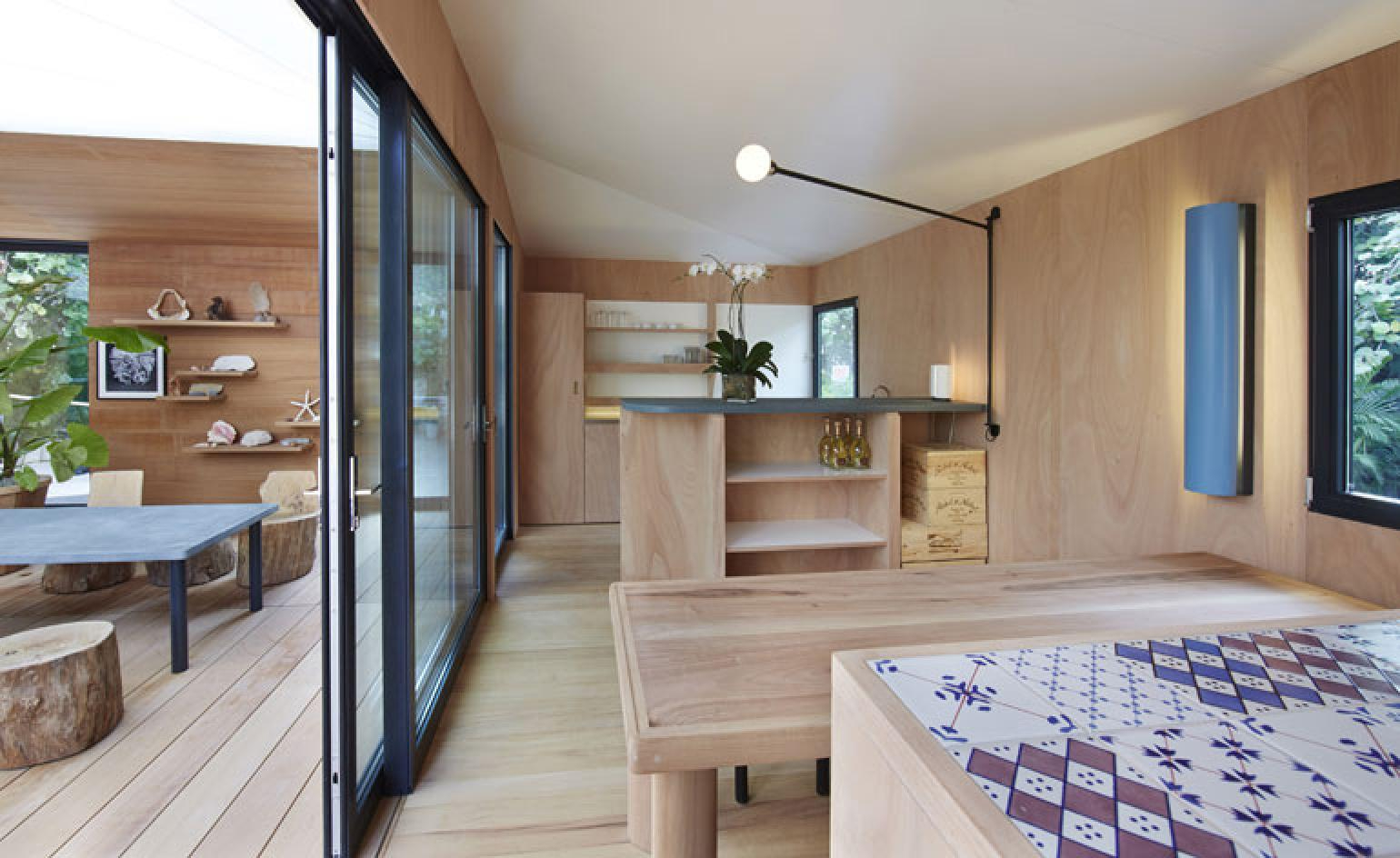
Some of Perriand's thoughtful architectural details include: shelves under tables to keep napkins; fold-up, storable sun-loungers; double glazing; and a double sink
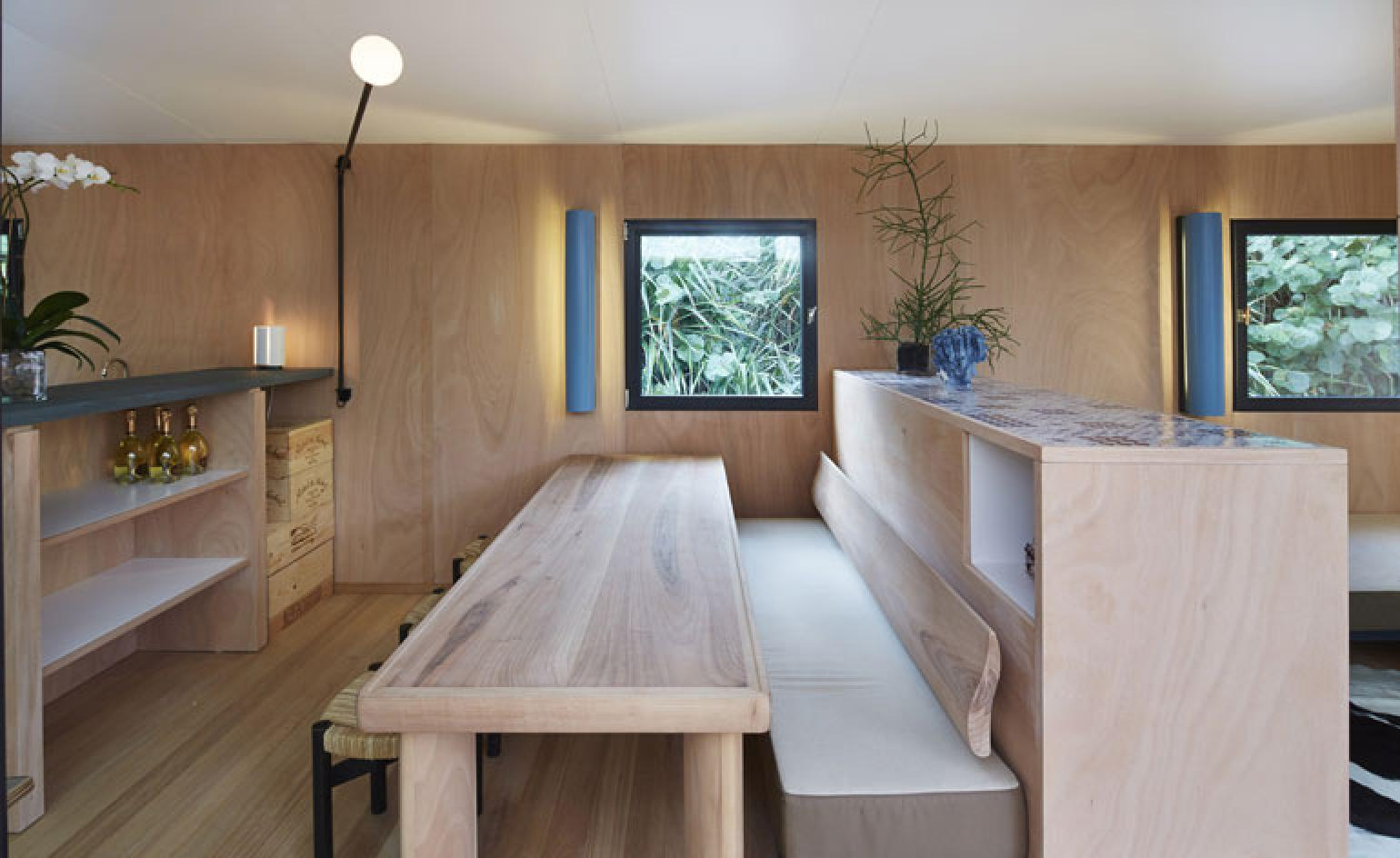
The house, which won second prize in a competition run by the progressive magazine L'Architecture d'Aujourd'hui, was never built until now
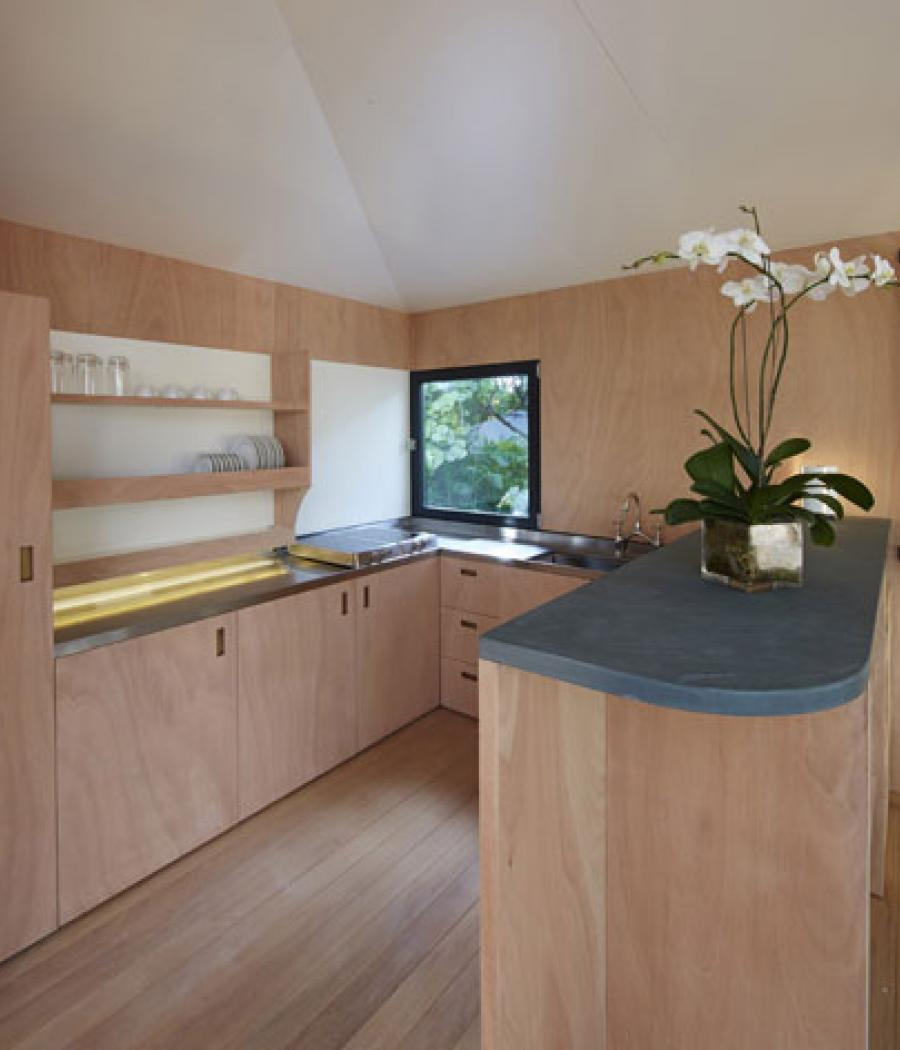
Perriand was 'dedicated to creating small living spaces', eliminating anything unnecessary while maintaining a sense of light and air throughout
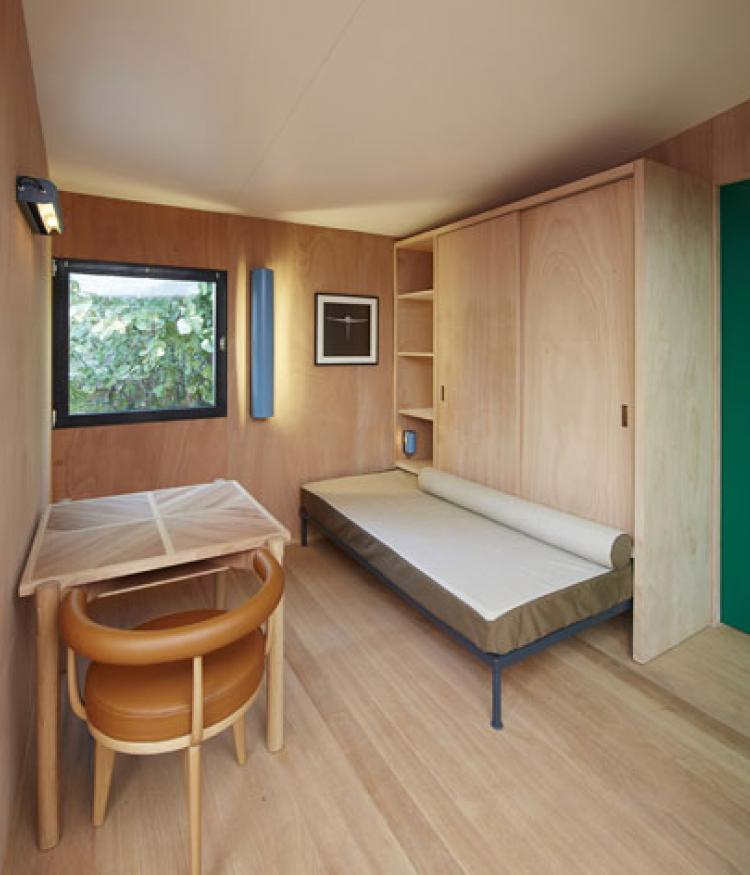
Furnishings designed by Perriand were shipped in sections from Europe and reconstructed on site in Miami
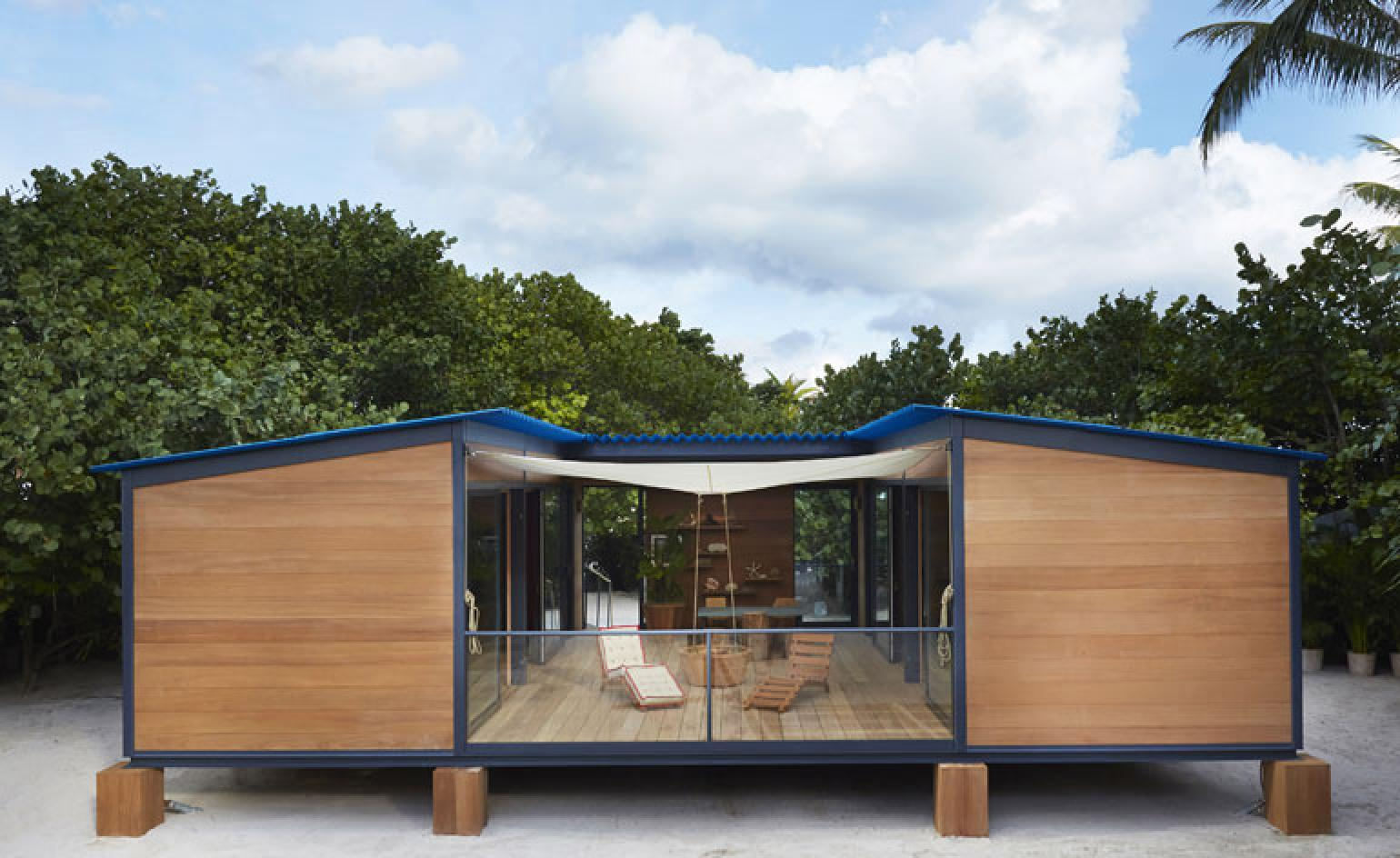
Designed to be erected beside water, its iroko floors and okuma walls were also chosen for their insect-repellent qualities
ADDRESS
The Raleigh Hotel
1775 Collins Avenue
Miami Beach FL 33139
Receive our daily digest of inspiration, escapism and design stories from around the world direct to your inbox.
-
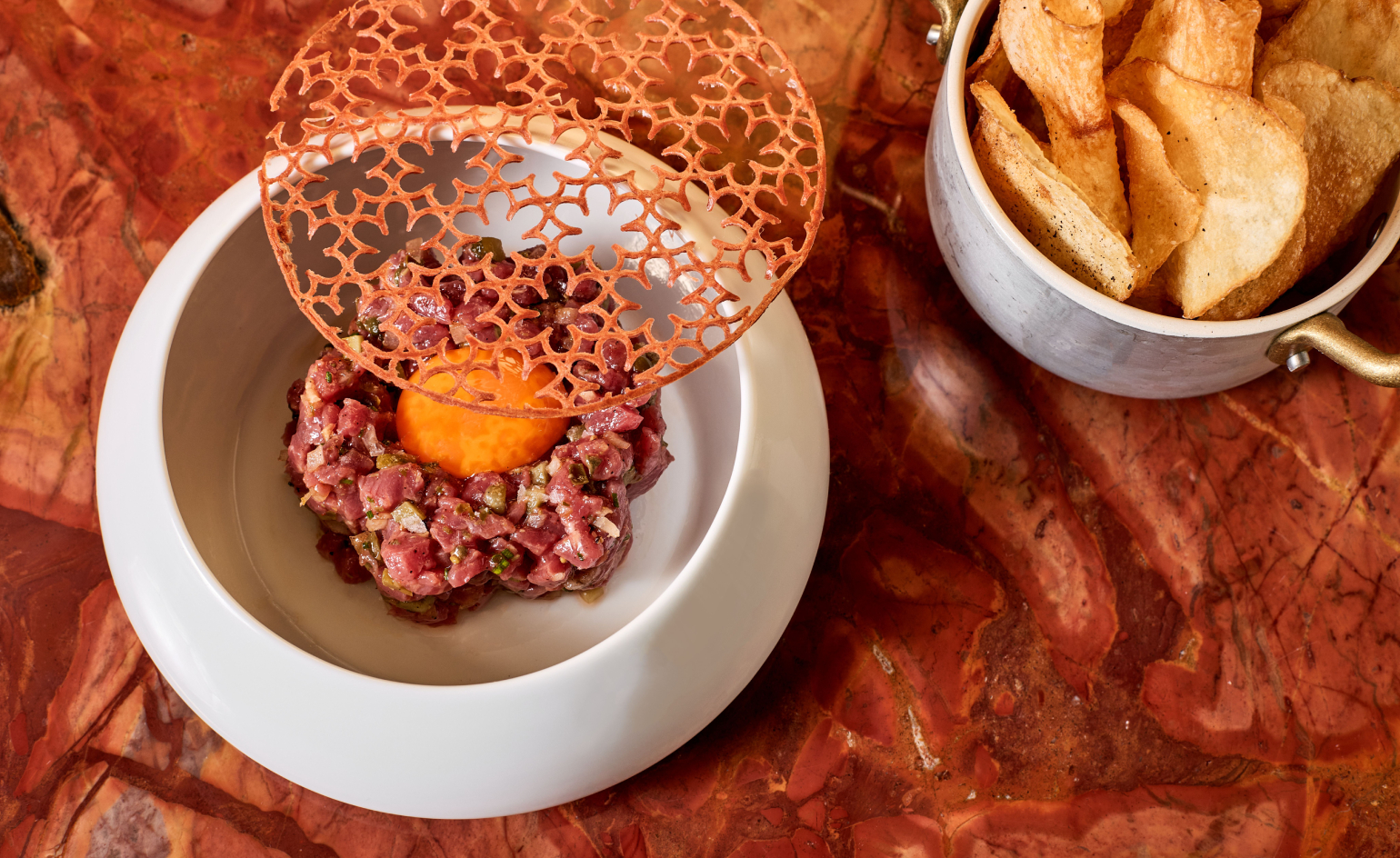 La Monique brings the French Riviera to Santa Monica
La Monique brings the French Riviera to Santa MonicaA transportive room of velvet, candlelight, and Riviera chic, serving French favourites with a modern wink
-
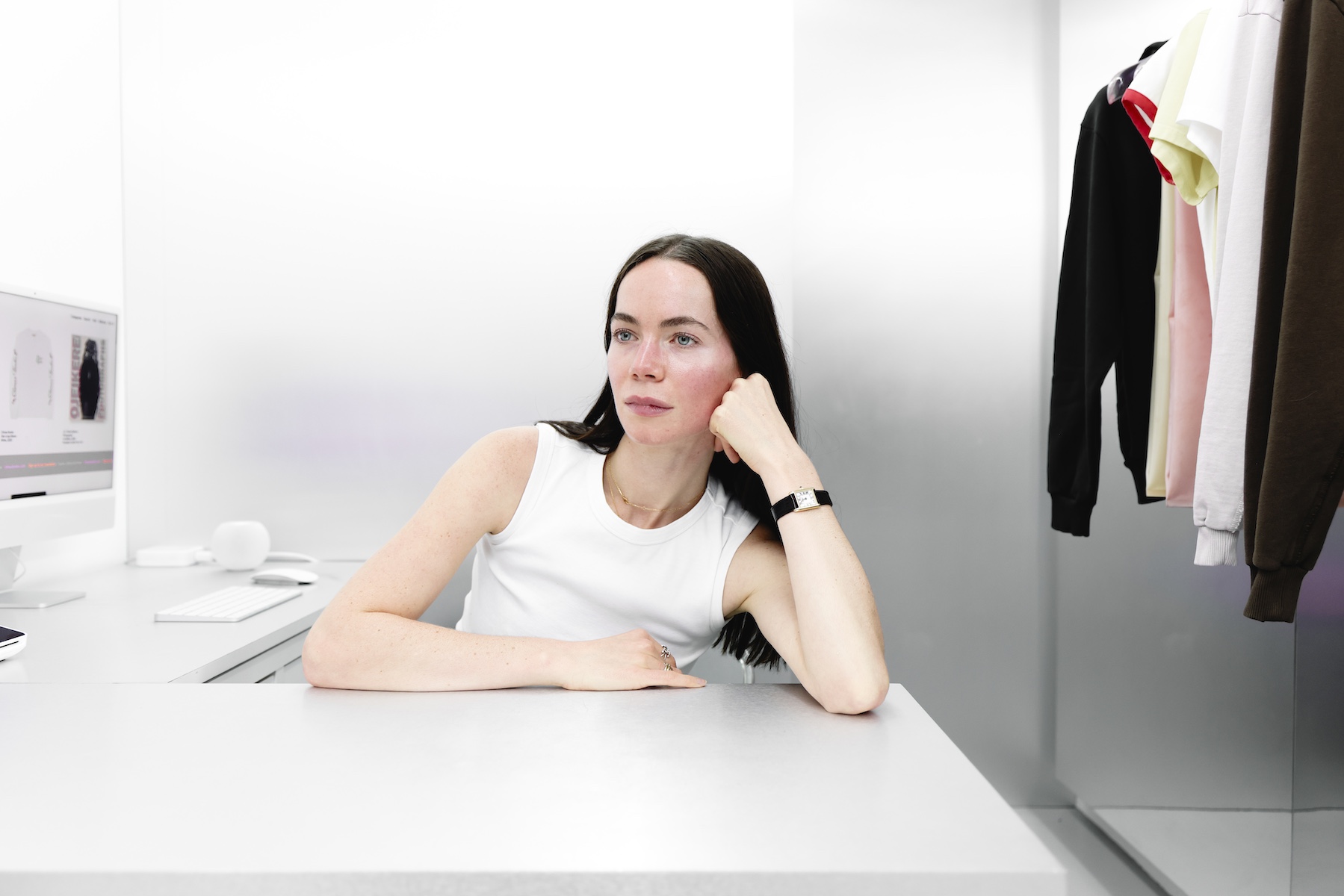 Kat Milne is the designer behind fashion’s most intriguing retail spaces
Kat Milne is the designer behind fashion’s most intriguing retail spacesInfused with elements of the surreal, Kat Milne has designed stores for the likes of Marc Jacobs, Sandy Liang and A24. ‘People are looking for a more tactile experience,’ she tells Wallpaper*
-
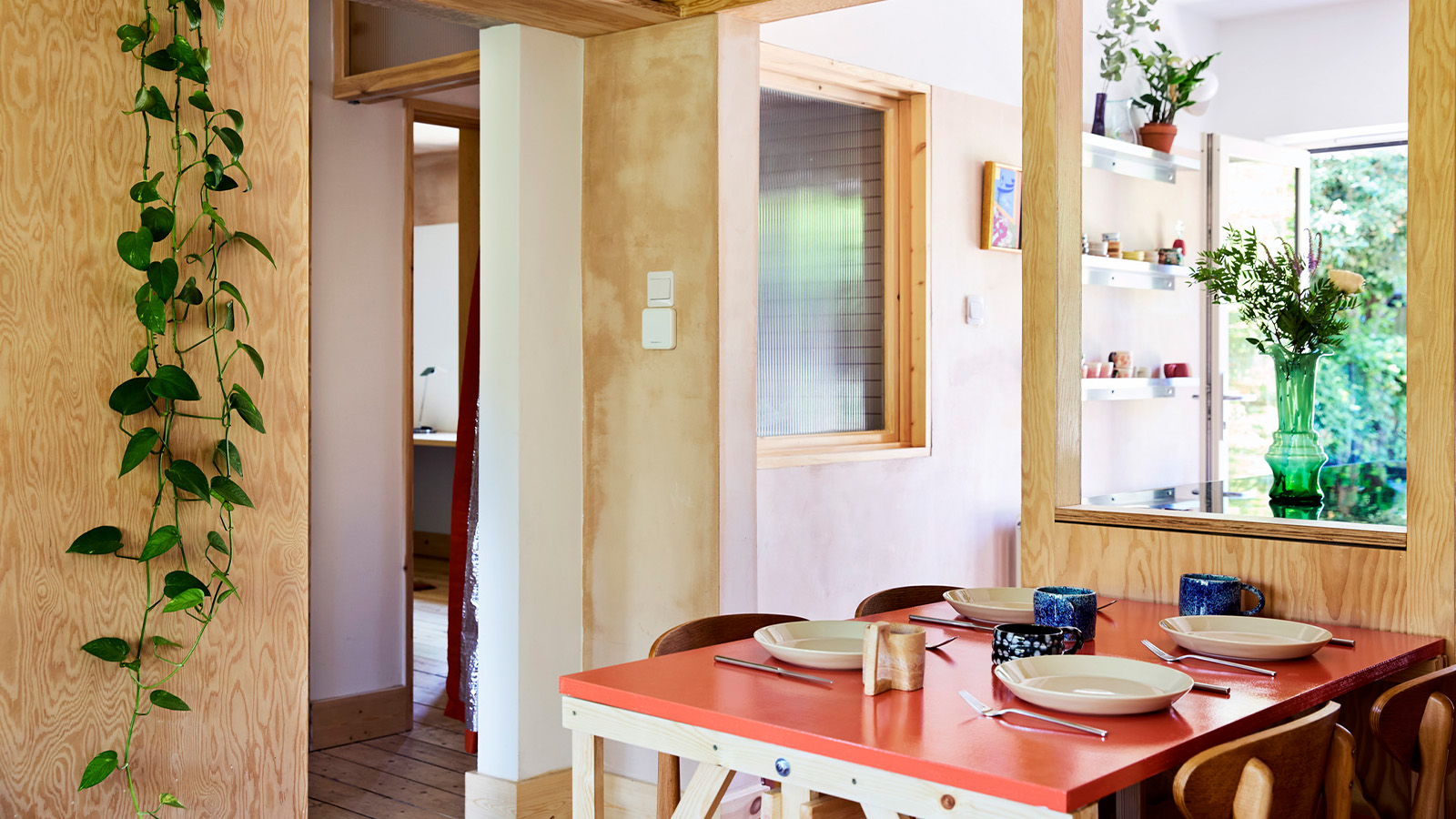 A refreshed 1950s apartment in East London allows for moments of discovery
A refreshed 1950s apartment in East London allows for moments of discoveryWith this 1950s apartment redesign, London-based architects Studio Naama wanted to create a residence which reflects the fun and individual nature of the clients
-
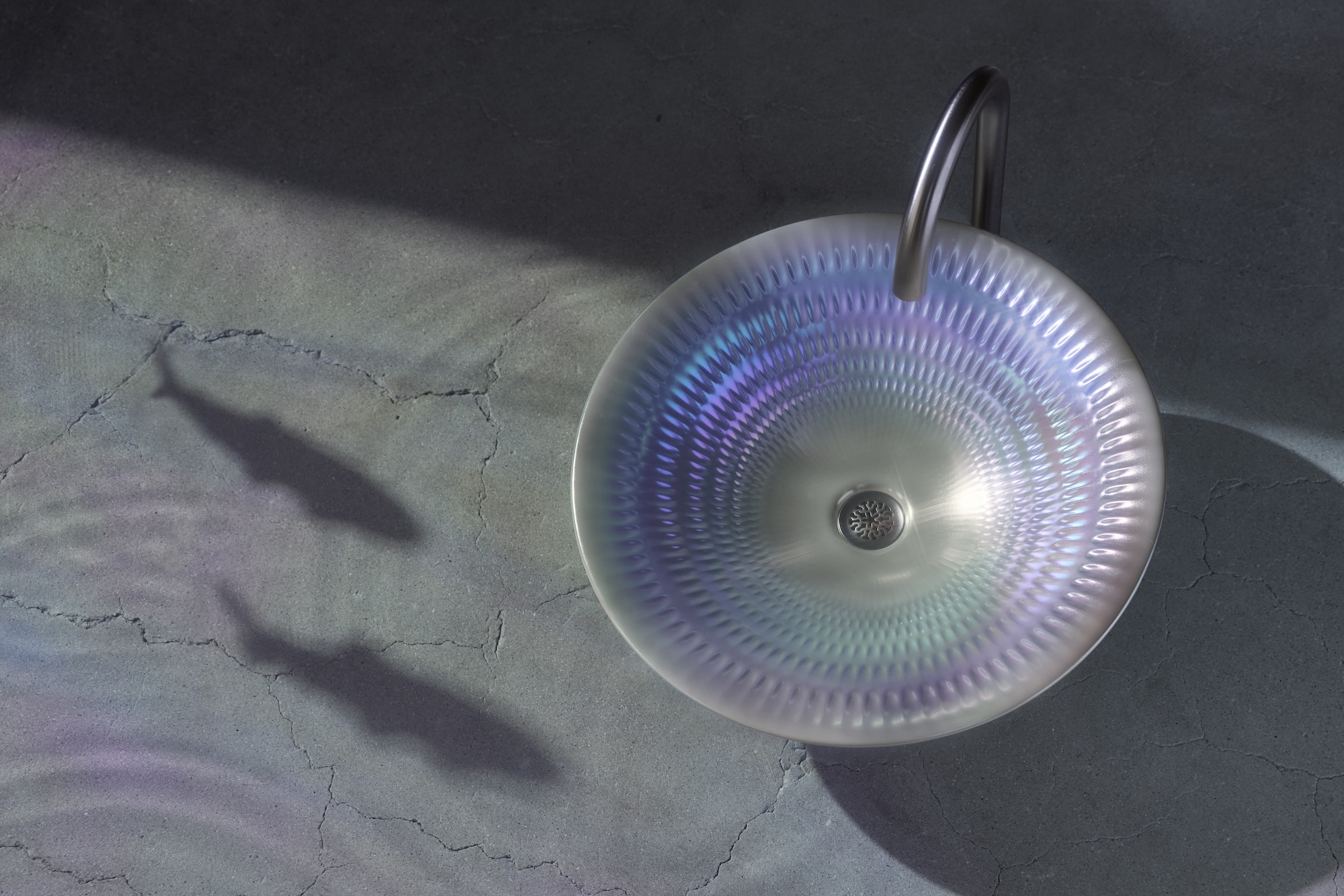 Kohler unveils ‘Pearlized’, an iridescent new bathroom finish with an under-the-sea backstory
Kohler unveils ‘Pearlized’, an iridescent new bathroom finish with an under-the-sea backstoryArtist David Franklin was inspired by glimmering fish scales and sunsets for this mesmerising debut
-
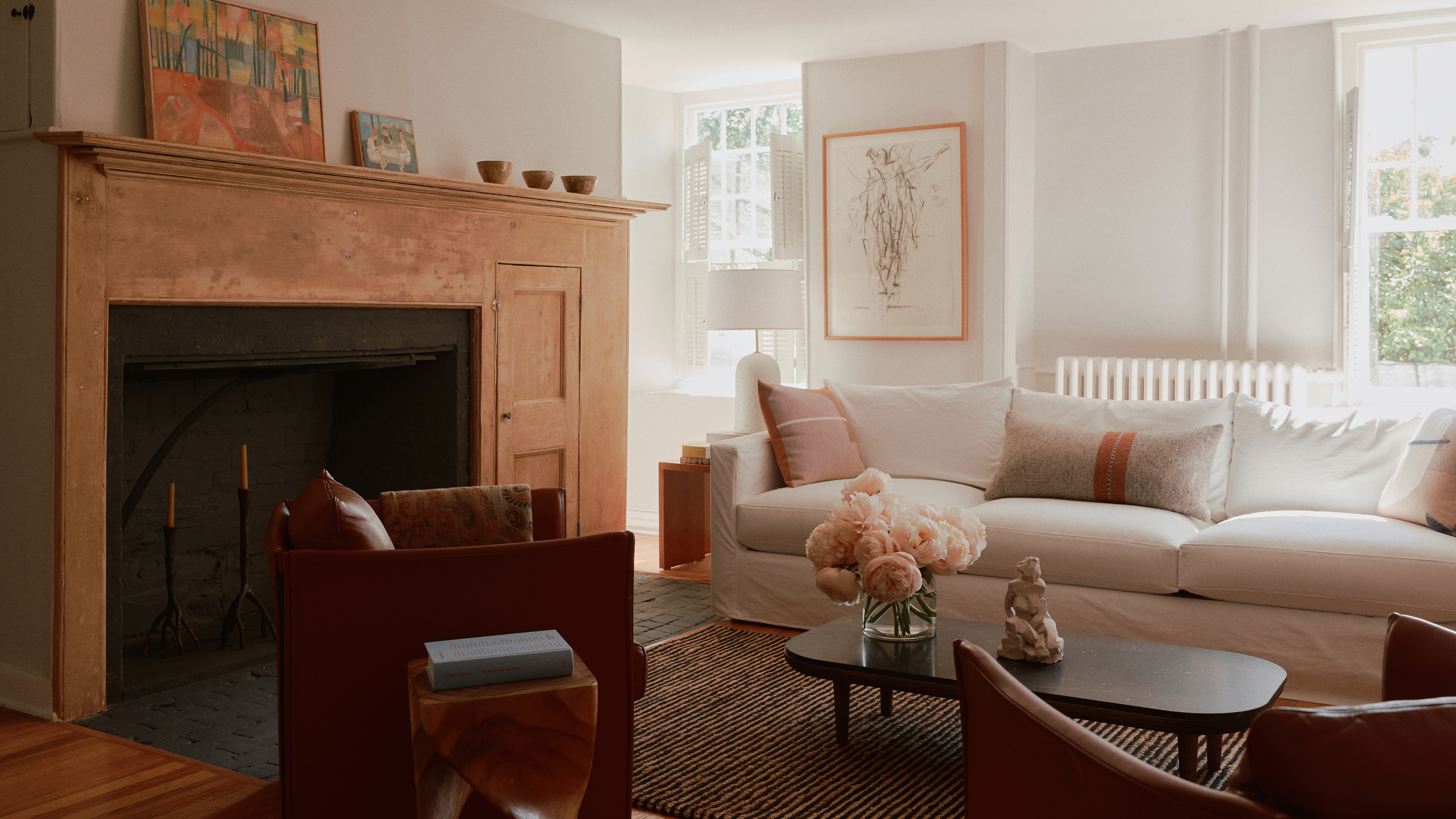 Once overrun with florals, this old Hudson farmhouse is now a sprawling live-work artist’s retreat
Once overrun with florals, this old Hudson farmhouse is now a sprawling live-work artist’s retreatBuilt in the 1700s, this Hudson home has been updated into a vast creative compound for a creative, yet still exudes the ‘unbuttoned’ warmth of its first life as a flower farm
-
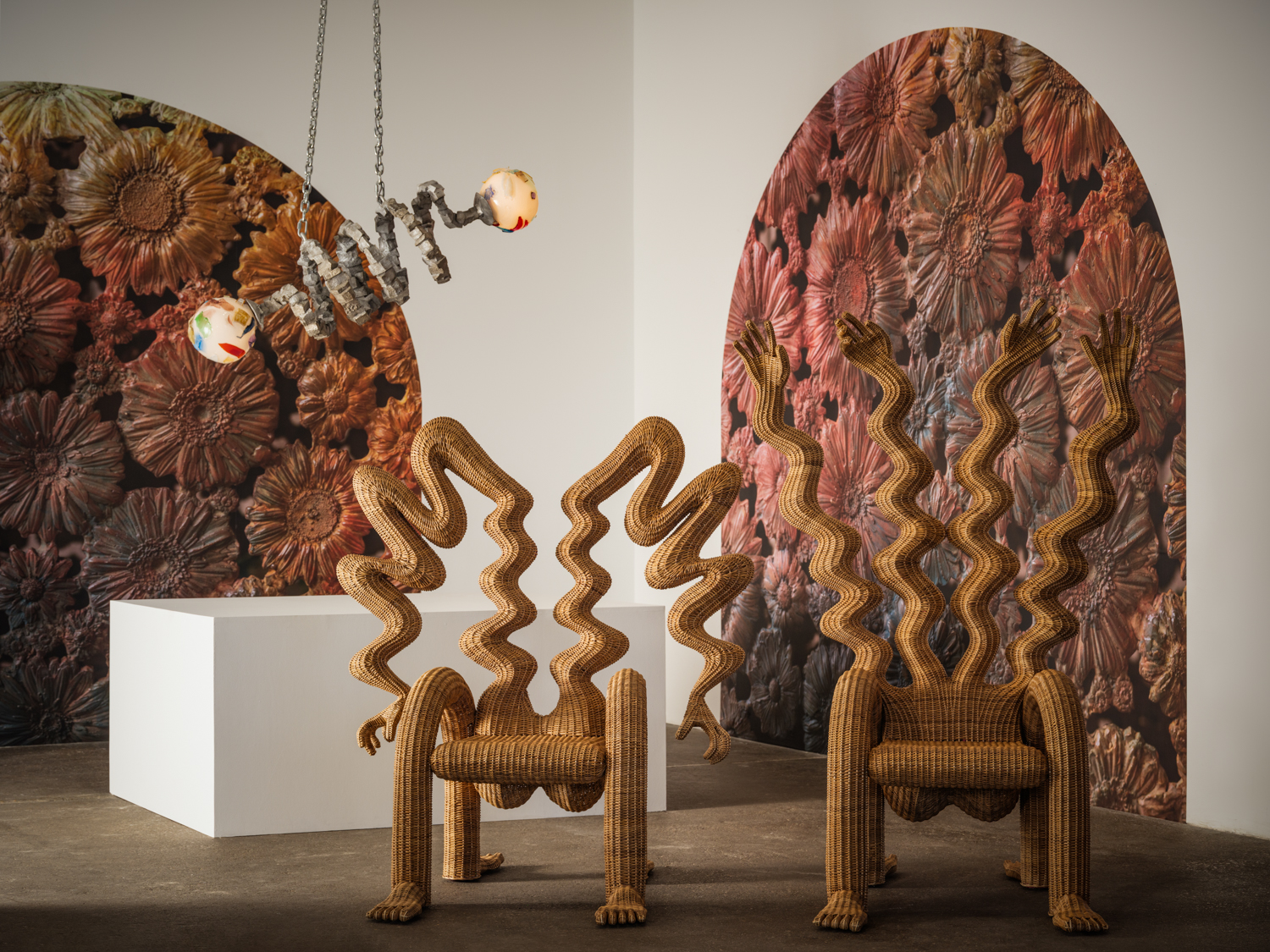 Chris Wolston’s first-ever museum show bursts with surreal forms and psychedelic energy
Chris Wolston’s first-ever museum show bursts with surreal forms and psychedelic energy‘Profile in Ecstasy,’ opening at Dallas Contemporary on 7 November, merges postmodern objects with Colombian craft techniques
-
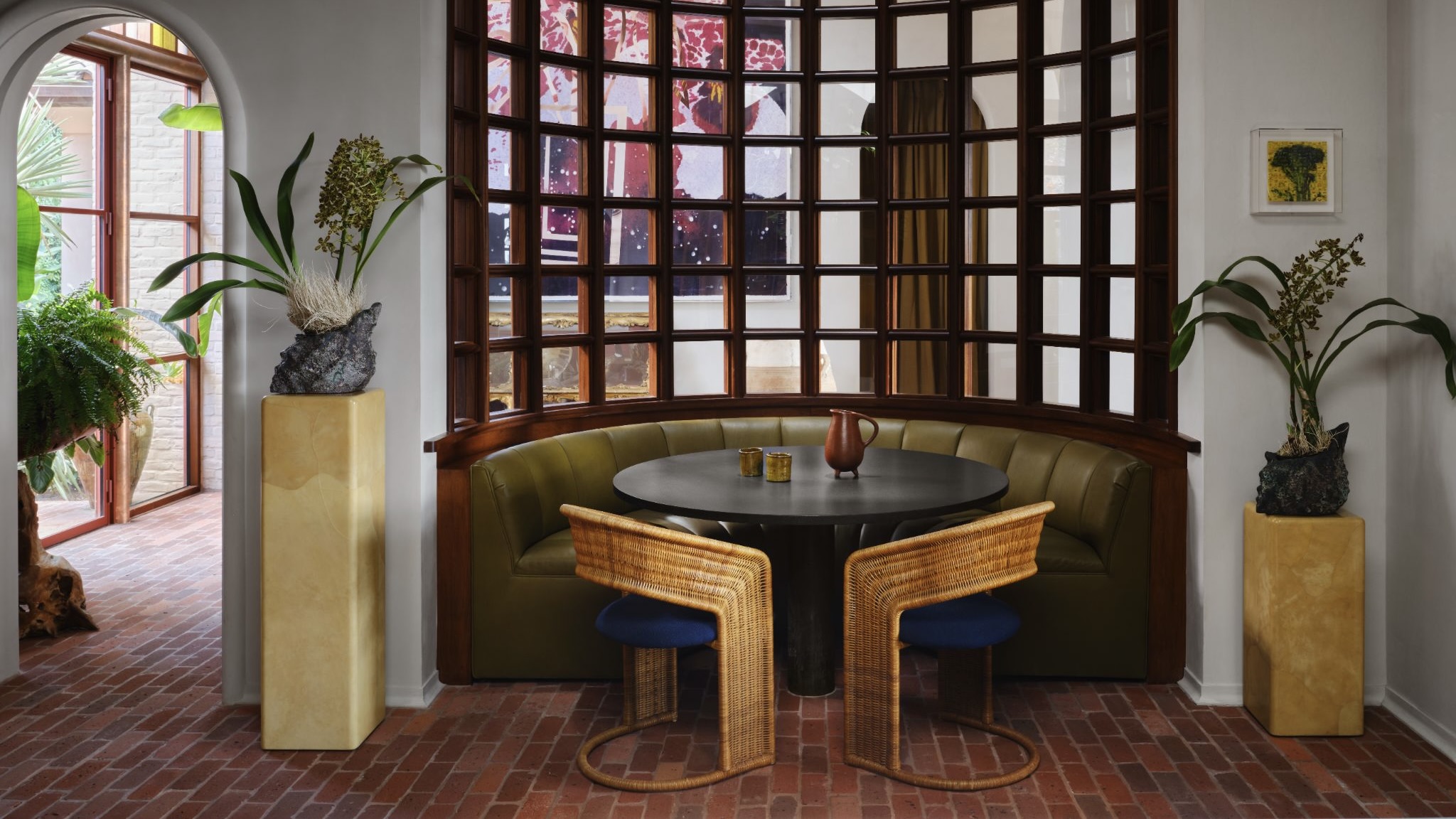 How an Austin home went from 'Texan Tuscan' to a lush, layered escape inspired by the Alhambra
How an Austin home went from 'Texan Tuscan' to a lush, layered escape inspired by the AlhambraThe intellectually curious owners of this Texas home commissioned an eclectic interior – a true ‘cabinet of curiosities’ layered with trinkets and curios
-
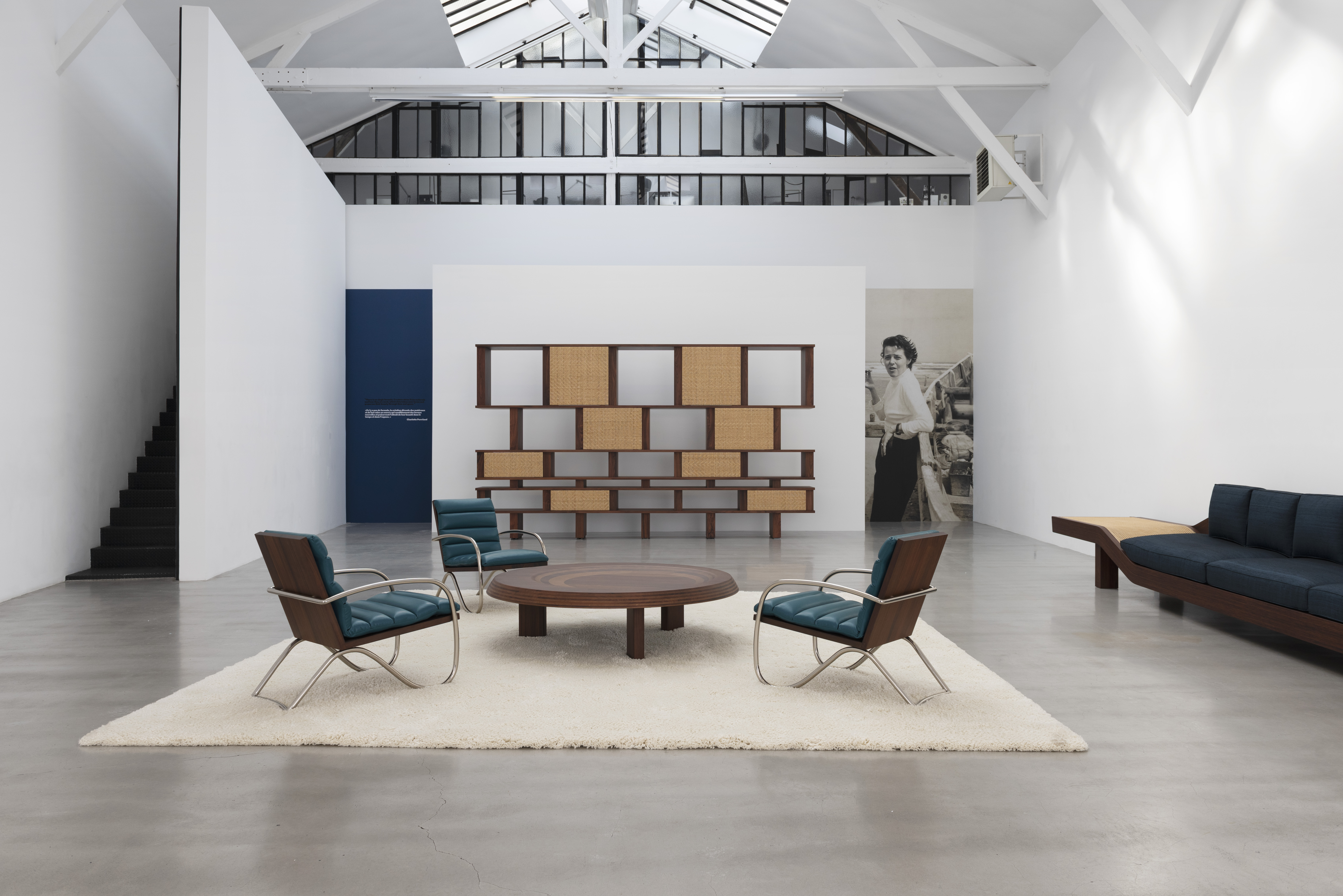 Saint Laurent's Anthony Vaccarello curates four rare Charlotte Perriand reissues
Saint Laurent's Anthony Vaccarello curates four rare Charlotte Perriand reissuesThese lesser-seen Charlotte Perriand furniture designs are reissued in a limited edition and on display at Paris' Galerie Patrick Seguin (until 22 November 2025)
-
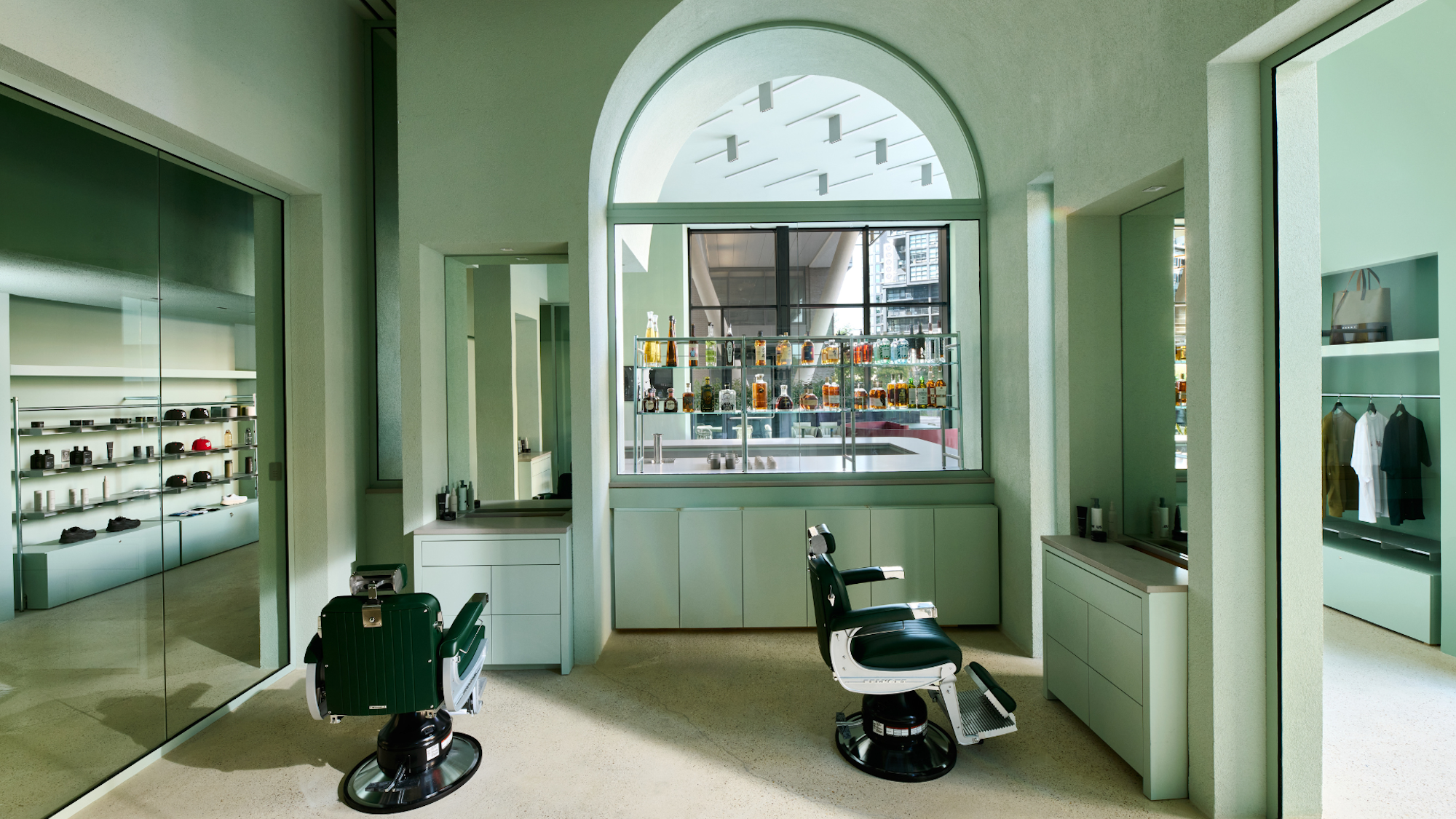 With a secret members’ club, this Washington, DC barbershop is a ‘theatre of self-care’
With a secret members’ club, this Washington, DC barbershop is a ‘theatre of self-care’At Manifest 002, come for a haircut; stay for the boldly hued social spaces designed by INC Architecture & Design
-
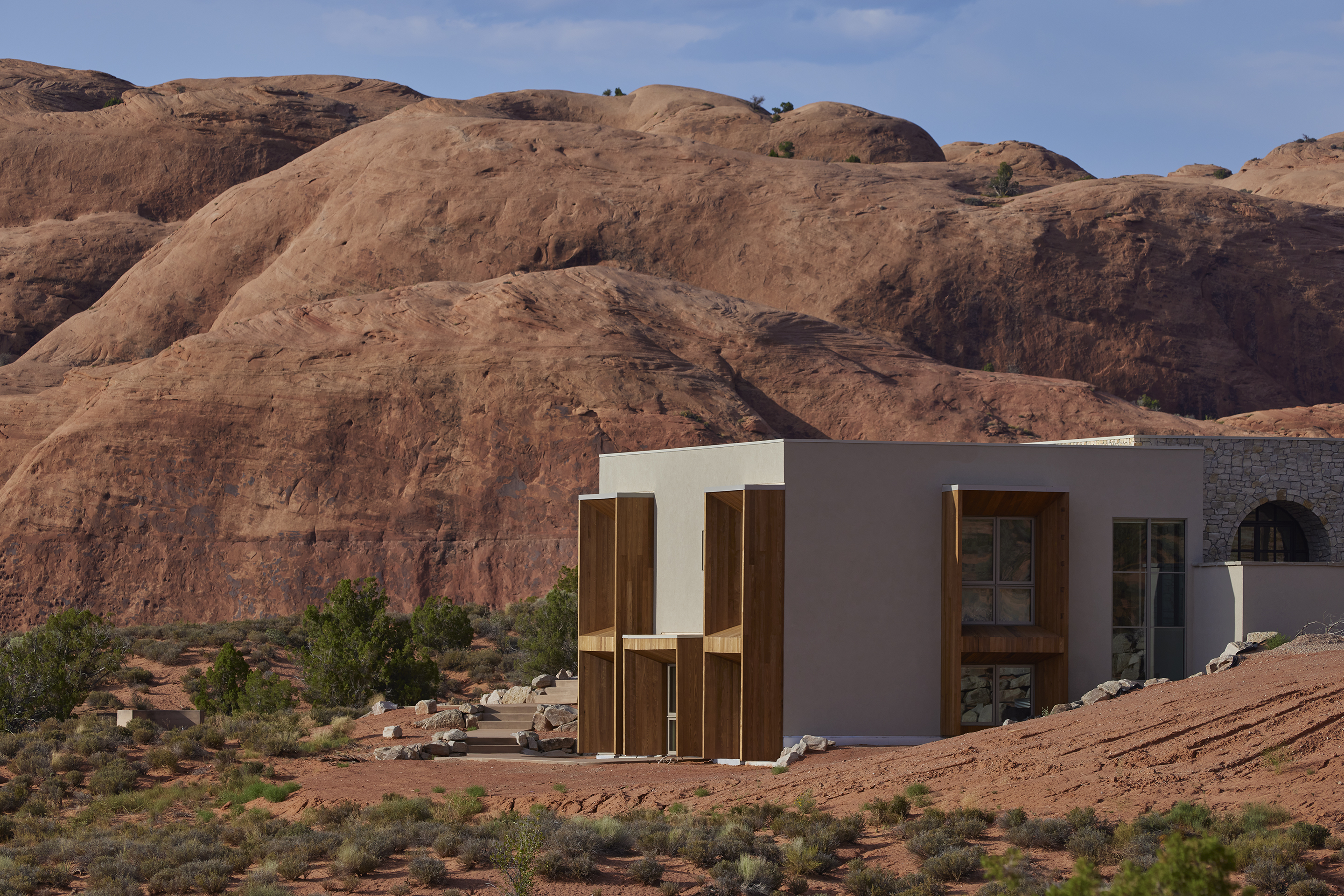 Step inside a ‘dream desert sanctuary’ tucked into Moab's rust-red landscape
Step inside a ‘dream desert sanctuary’ tucked into Moab's rust-red landscapeSusannah Holmberg designed this home to harmonise with the extreme climate and dramatic surroundings of Utah’s Moab desert. 'The landscape is everything'
-
 Nicole Hollis launches a collection of home objects ‘rooted in mindfulness’
Nicole Hollis launches a collection of home objects ‘rooted in mindfulness’The American interior designer worked with artists, makers and artisans to create objects for the home, emphasising materiality and visual simplicity