Art and nature converge in this Los Angeles family home
Getty View Residence, a minimalist Los Angeles family home by Abramson Architects, blends art, nature and architecture

Manolo Langis - Photography
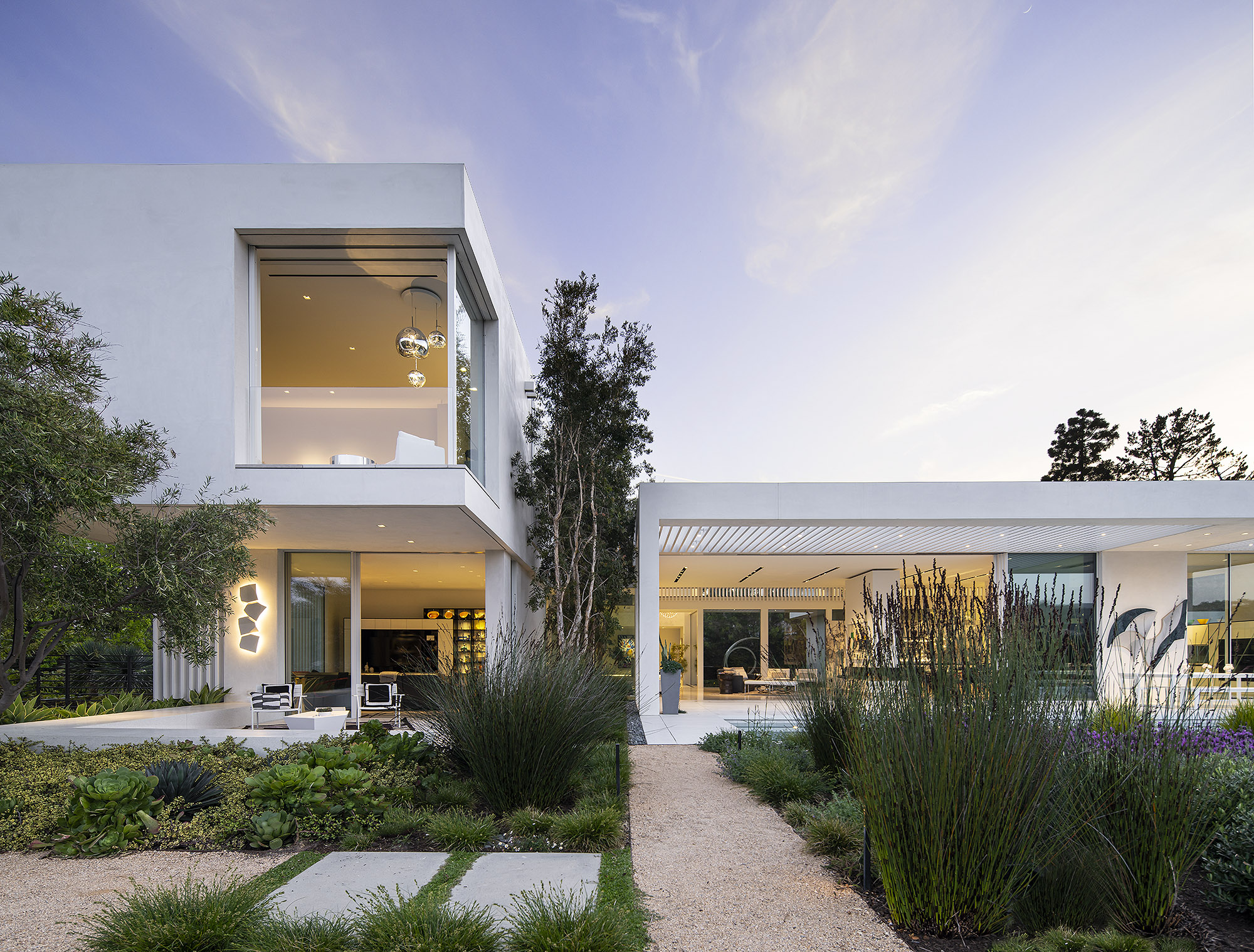
Receive our daily digest of inspiration, escapism and design stories from around the world direct to your inbox.
You are now subscribed
Your newsletter sign-up was successful
Want to add more newsletters?

Daily (Mon-Sun)
Daily Digest
Sign up for global news and reviews, a Wallpaper* take on architecture, design, art & culture, fashion & beauty, travel, tech, watches & jewellery and more.

Monthly, coming soon
The Rundown
A design-minded take on the world of style from Wallpaper* fashion features editor Jack Moss, from global runway shows to insider news and emerging trends.

Monthly, coming soon
The Design File
A closer look at the people and places shaping design, from inspiring interiors to exceptional products, in an expert edit by Wallpaper* global design director Hugo Macdonald.
This new Los Angeles family home comprises three levels of minimalist stacked volumes, centred on art and the landscape. The project, titled Getty View Residence and created by locally based American architecture studio Abramson Architects, is a house designed around simple box shapes, generous internal heights and large openings that frame its beautiful setting and views of the nearby modernist Getty Center.
The owner is a photographer and interior designer, and their appreciation for art and views led the project's design throughout. The owner's collection features in various parts of the home, highlighted by strategic placement and specially designed display areas within the building – inside and out. The structure's minimalist approach and pared down overall decor play a key role in achieving this.
Meanwhile, large openings to the outside bring the green landscape in at every turn. Pockets of the project's architectural gardens physically appear inside too, in the shape of courtyards and open-top glass enclosures that contain planting.
Los Angeles family home in tune with its surroundings
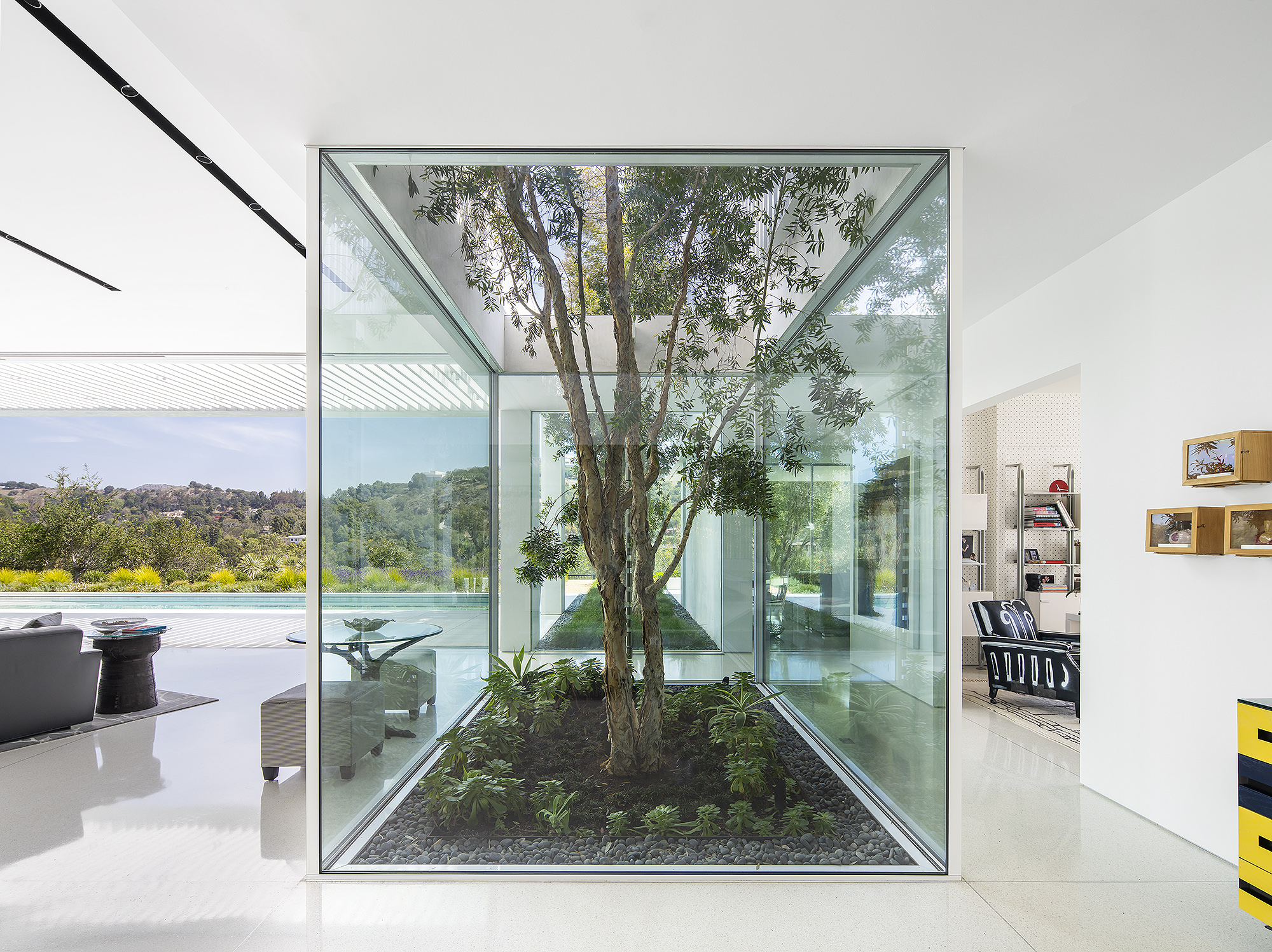
The light, crisp, white volumes of the ground and first floor are firmly anchored to the terrain by a board-formed concrete basement level, which is nestled into the sloped site. A mix of white plaster, concrete, poured terrazzo and solid wood compose a material palette that forms a calming, neutral but highly sophisticated backdrop for everyday life.
The internal arrangement allows most living spaces to be on the ground level, opening up to a lush garden and swimming pool at the rear. There are bedrooms upstairs; and a garage and a selection of further family and auxiliary spaces downstairs. A paved terrace leading to the lap pool outside offers a spot for al fresco entertaining, while admiring the expansive vistas. The way that outdoor living is woven into the plan of this Los Angeles family home elevates the domestic experience into one that is truly in sync with its surroundings.
‘The sculpture garden narrows to form a 3ft-wide landscaped alcove that traverses the living spaces before intersecting with the spacious backyard,' explain the architects. ‘These seemingly scattered-view gardens are choreographed to soften the transitions from the common areas into the intimate spaces on the south and the utilitarian zone to the west.’
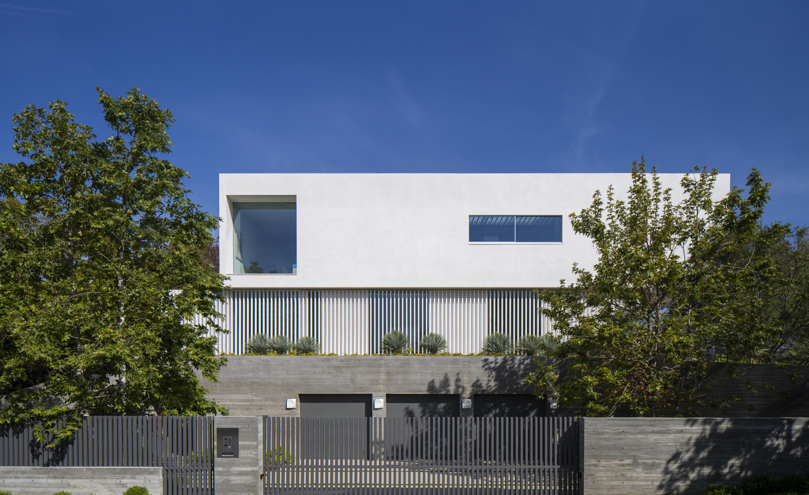
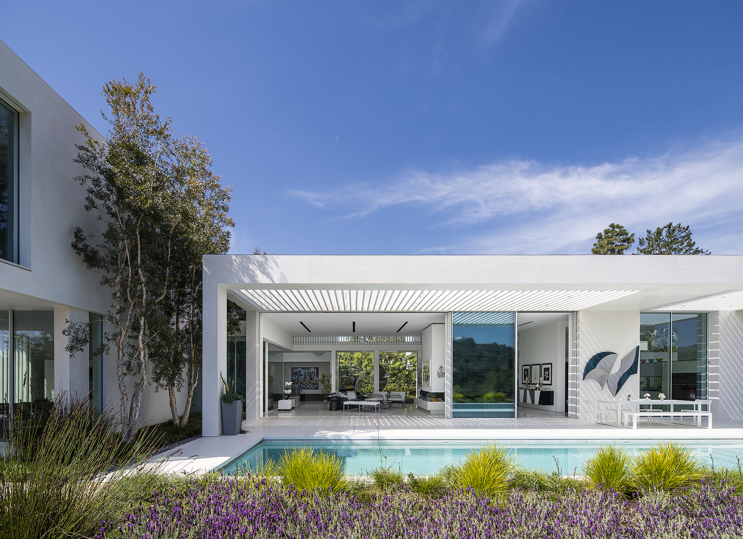
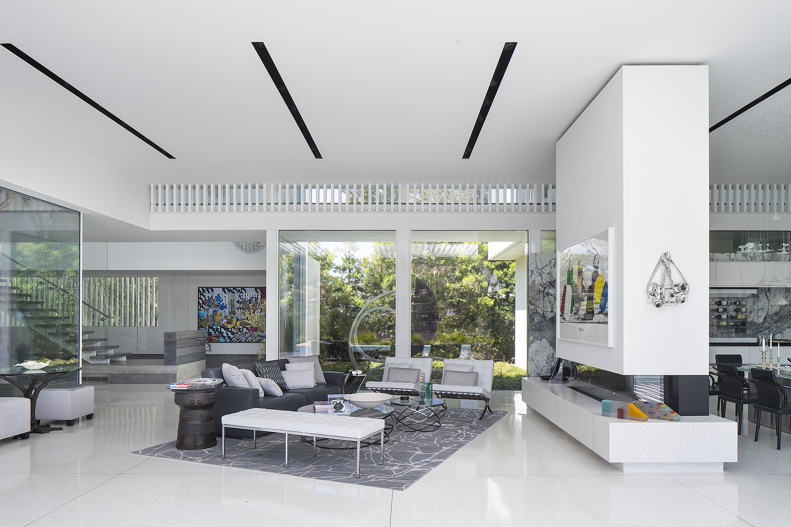
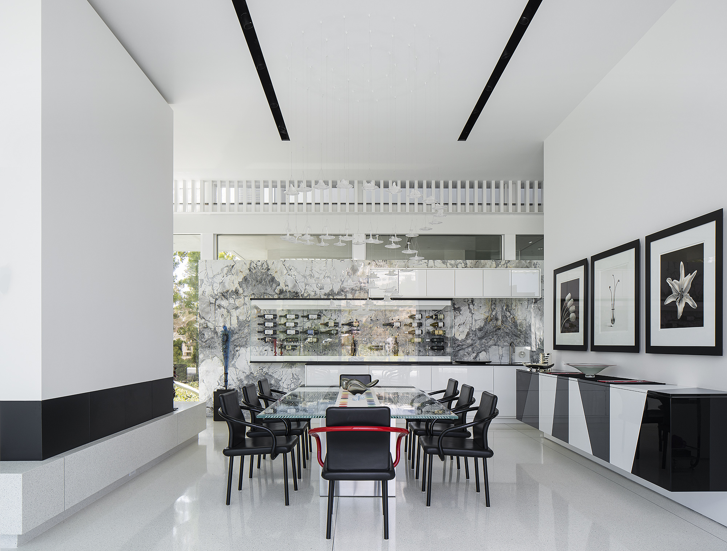
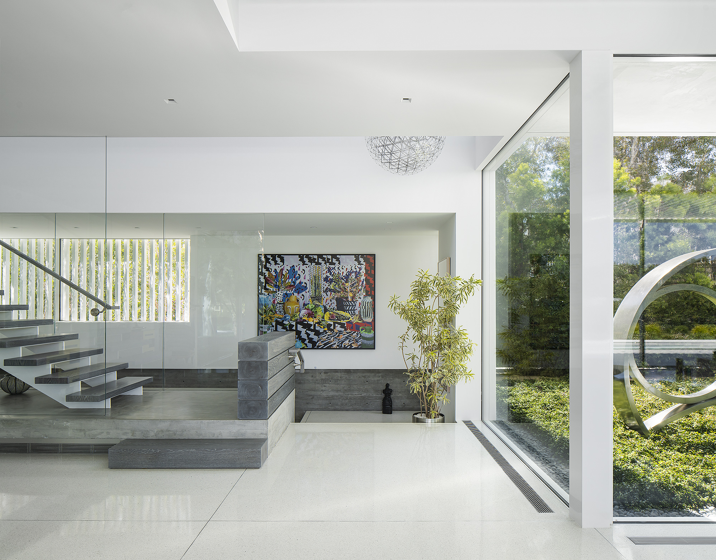
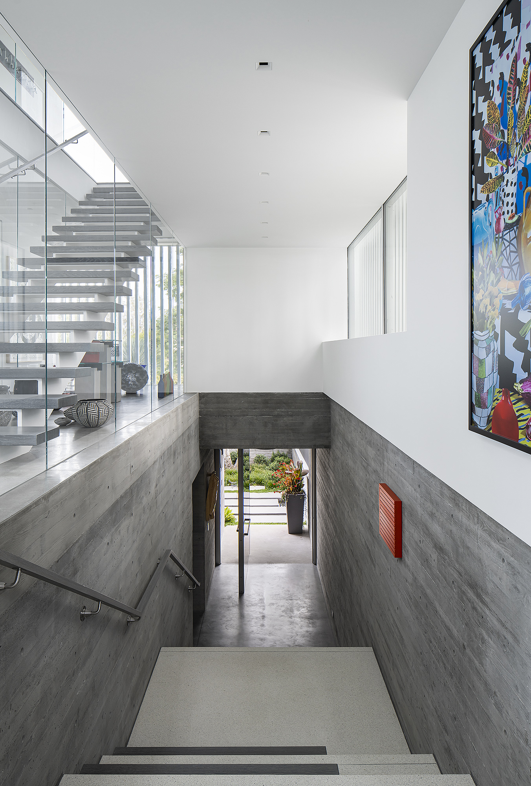
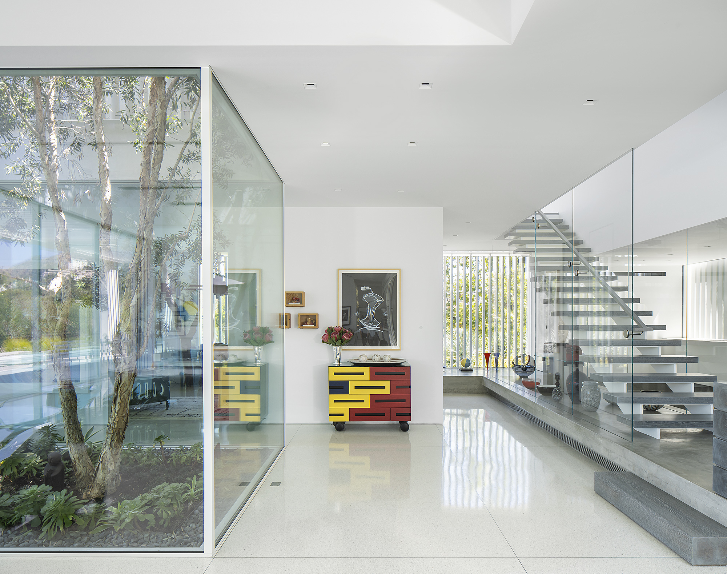
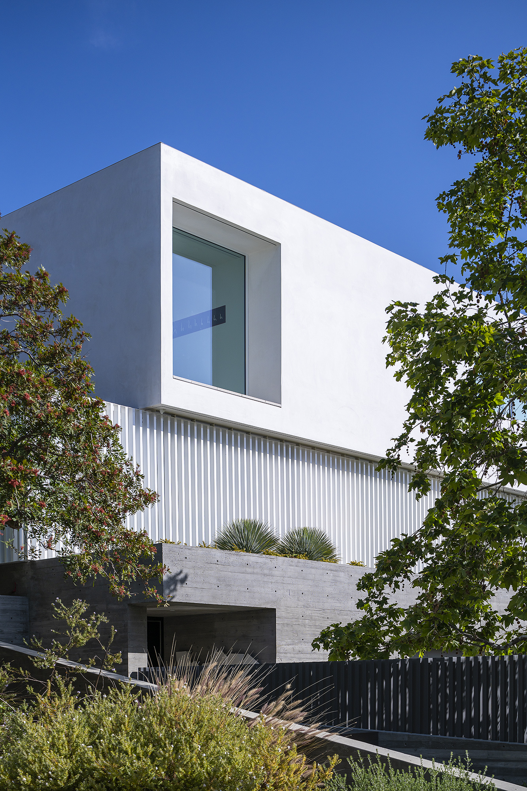
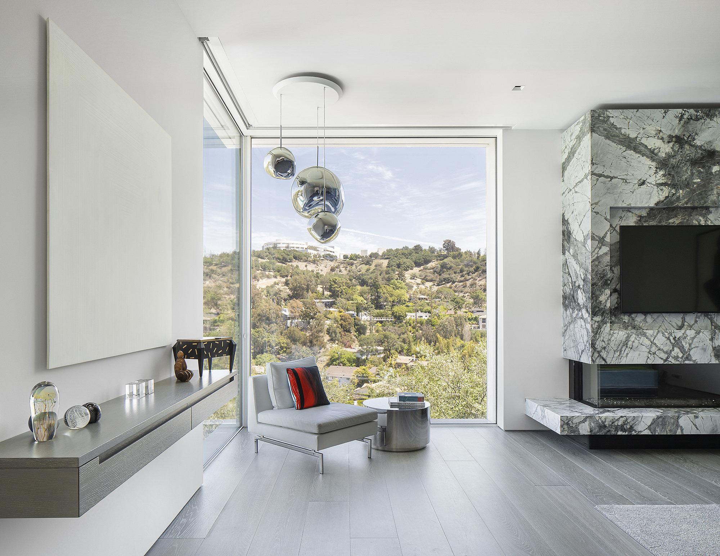
INFORMATION
Receive our daily digest of inspiration, escapism and design stories from around the world direct to your inbox.
Ellie Stathaki is the Architecture & Environment Director at Wallpaper*. She trained as an architect at the Aristotle University of Thessaloniki in Greece and studied architectural history at the Bartlett in London. Now an established journalist, she has been a member of the Wallpaper* team since 2006, visiting buildings across the globe and interviewing leading architects such as Tadao Ando and Rem Koolhaas. Ellie has also taken part in judging panels, moderated events, curated shows and contributed in books, such as The Contemporary House (Thames & Hudson, 2018), Glenn Sestig Architecture Diary (2020) and House London (2022).
