Brazil family house by Estúdio Zargos bridges the gap between town and country
Estúdio Zargos designed this elegant modernist house for a steep site in Brazil’s Belo Horizonte
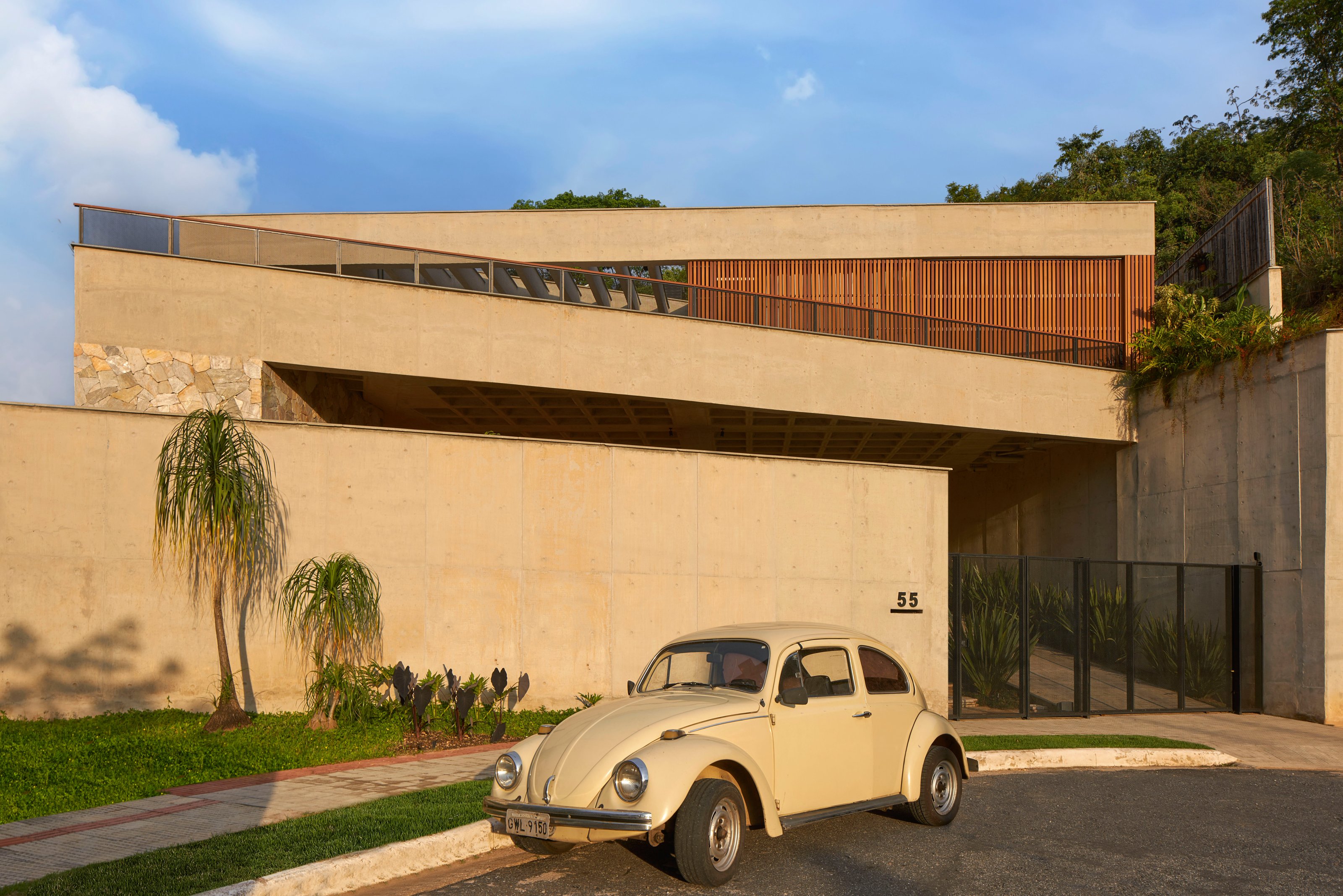
Receive our daily digest of inspiration, escapism and design stories from around the world direct to your inbox.
You are now subscribed
Your newsletter sign-up was successful
Want to add more newsletters?

Daily (Mon-Sun)
Daily Digest
Sign up for global news and reviews, a Wallpaper* take on architecture, design, art & culture, fashion & beauty, travel, tech, watches & jewellery and more.

Monthly, coming soon
The Rundown
A design-minded take on the world of style from Wallpaper* fashion features editor Jack Moss, from global runway shows to insider news and emerging trends.

Monthly, coming soon
The Design File
A closer look at the people and places shaping design, from inspiring interiors to exceptional products, in an expert edit by Wallpaper* global design director Hugo Macdonald.
Estúdio Zargos’ latest family house in Belo Horizonte, Casa Prática, was designed to accommodate an existing site for an unbuilt house, complete with slab and elevations. The architects’ approach was to raise up the accommodation, inside and out, to form a new ground level above a concrete undercroft.
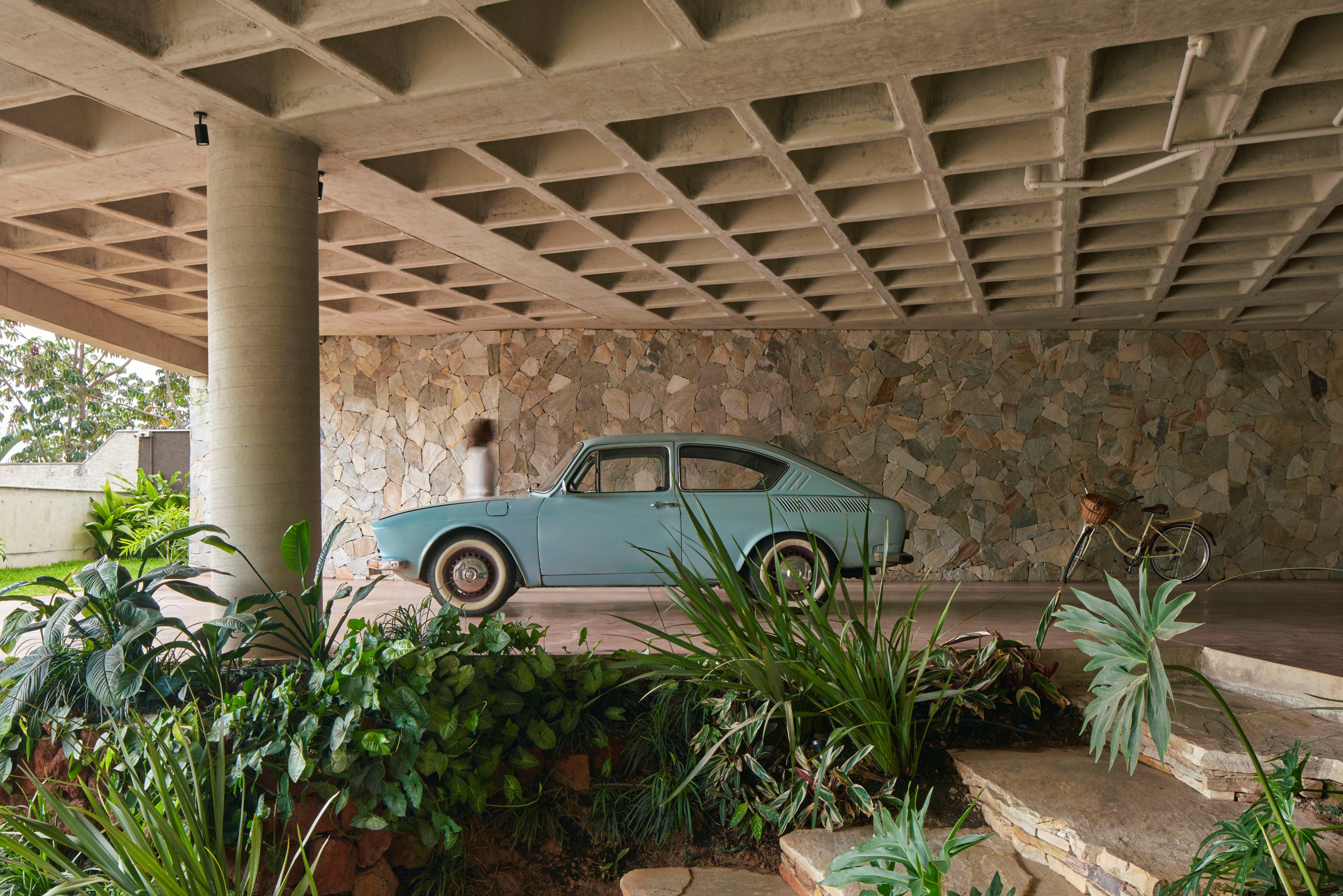
Casa Prática by Estúdio Zargos
Casa Prática is set at the end of a dead-end street; behind the house, the landscape rises suddenly, creating a hilly green backdrop to the architecture. The material and colour palettes are kept natural and low-key, with the hard landscaping scattered with planters and greenery fringing the site to blur the boundary between garden and terrain.
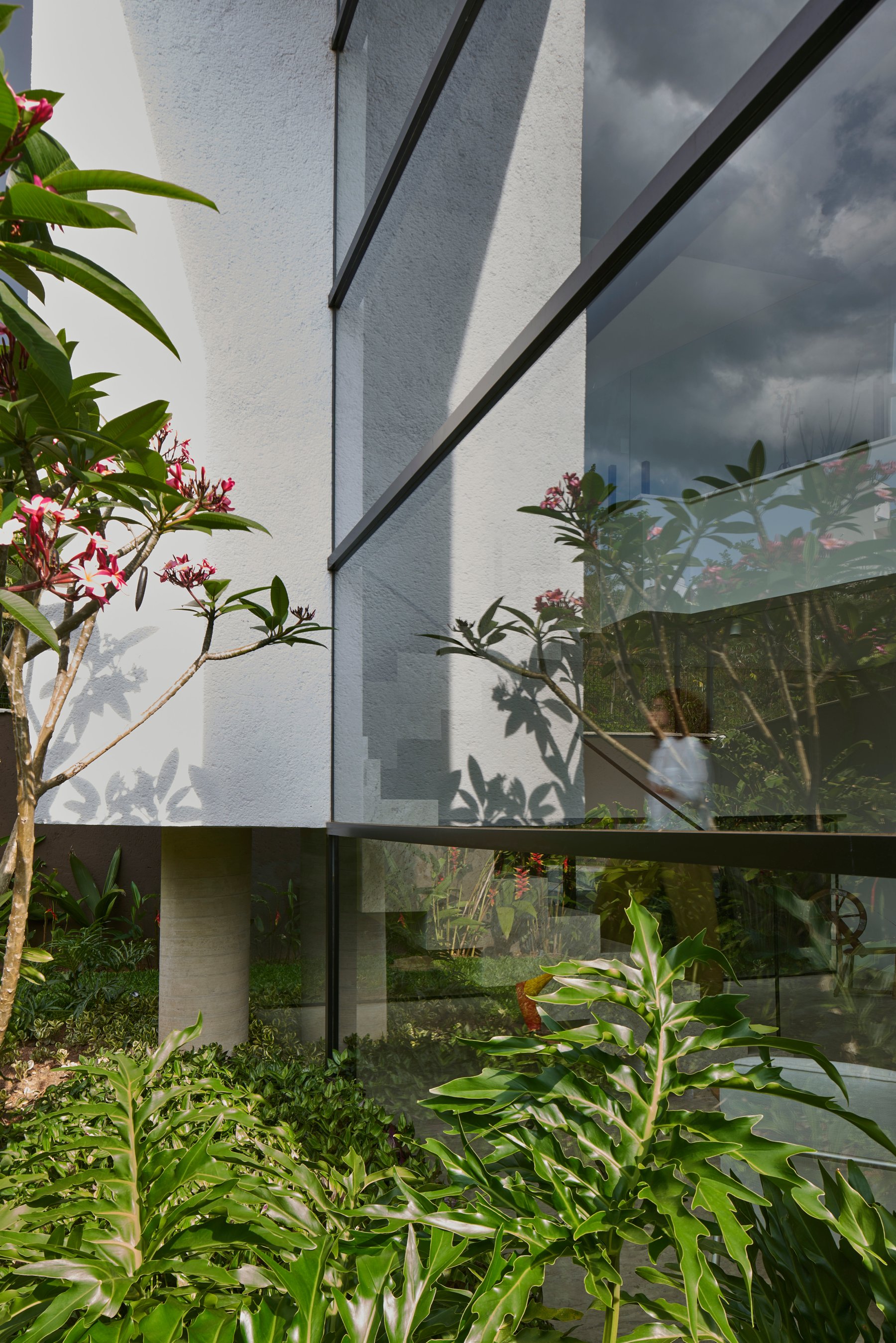
The architects describe the project as ‘concise, cohesive and coherent’, with a simple layout that exploits the existing site conditions without compromising the accommodation. The house is therefore elevated up above the regular street, with the entrance level accessed by vehicle ramp and a set of steps, set behind the obligatory high walls. These lead to the covered courtyard, which serves as a parking area, as well as containing storage, staff accommodation and utilities.
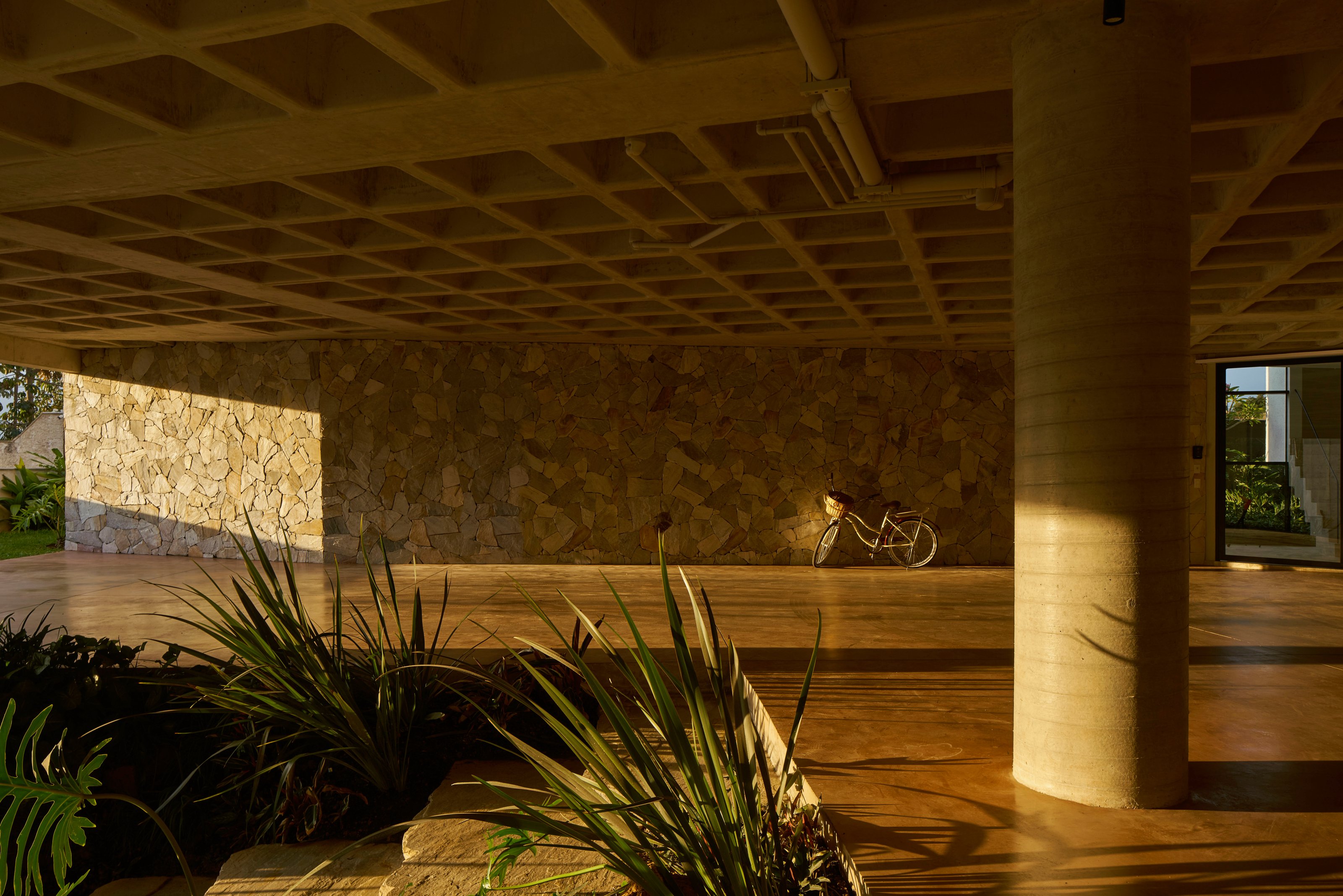
The main staircase is set in one corner of the trapezoid-shaped plan, a stone structure flanked by full-height windows. This leads up to the expansive second floor, complete with open-plan living and dining, off which is a large triangular terrace. A small lap pool is slotted into the edge of this outdoor area, as well as a covered section for al fresco dining.
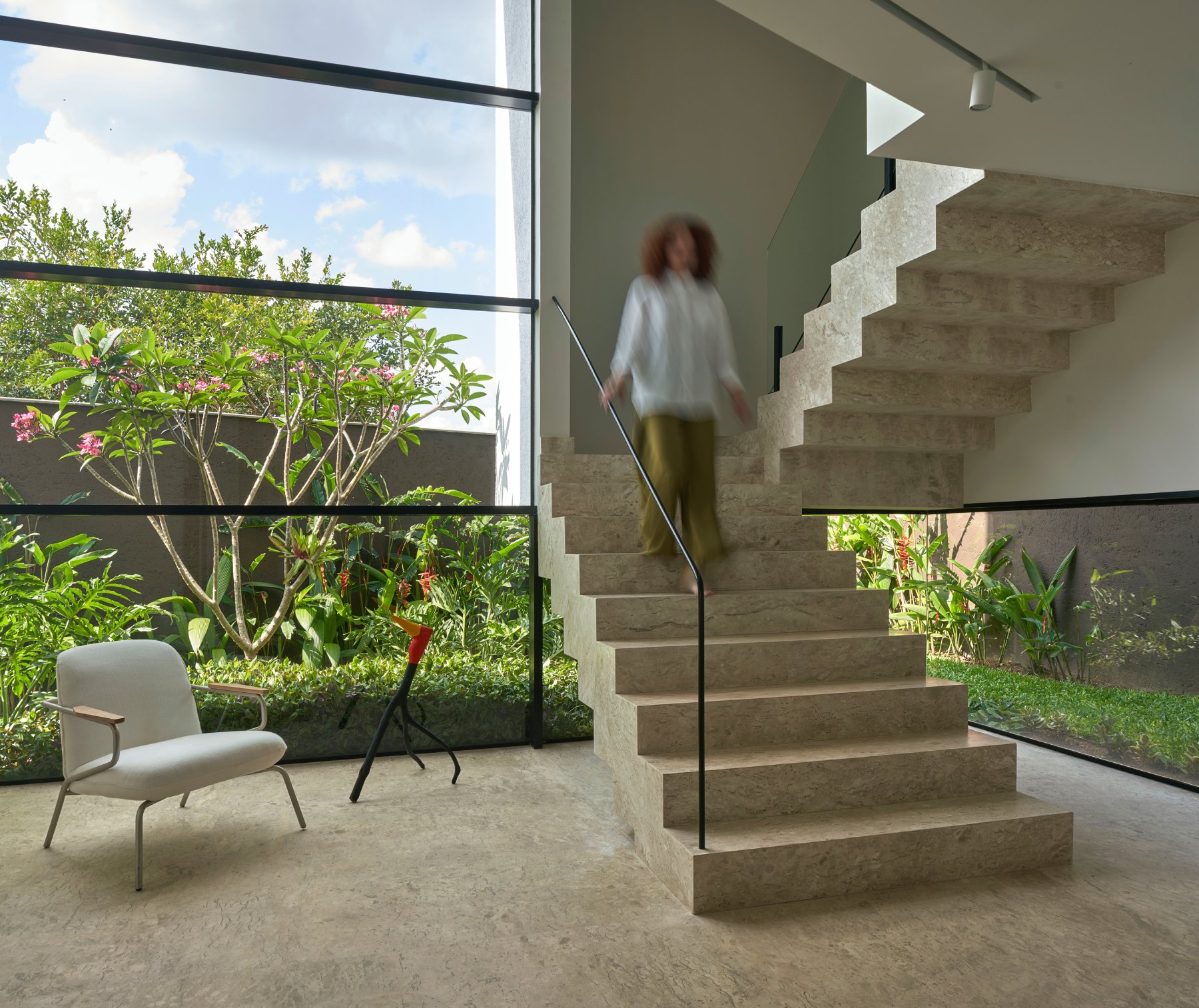
Four bedrooms are arranged at the southern end of the floorplan, with three given direct access to a slender balcony tucked beneath the roof plane. The principal bedroom has direct access to the main terrace, with a large full-height sliding screen of slatted timber providing complete privacy when needed.
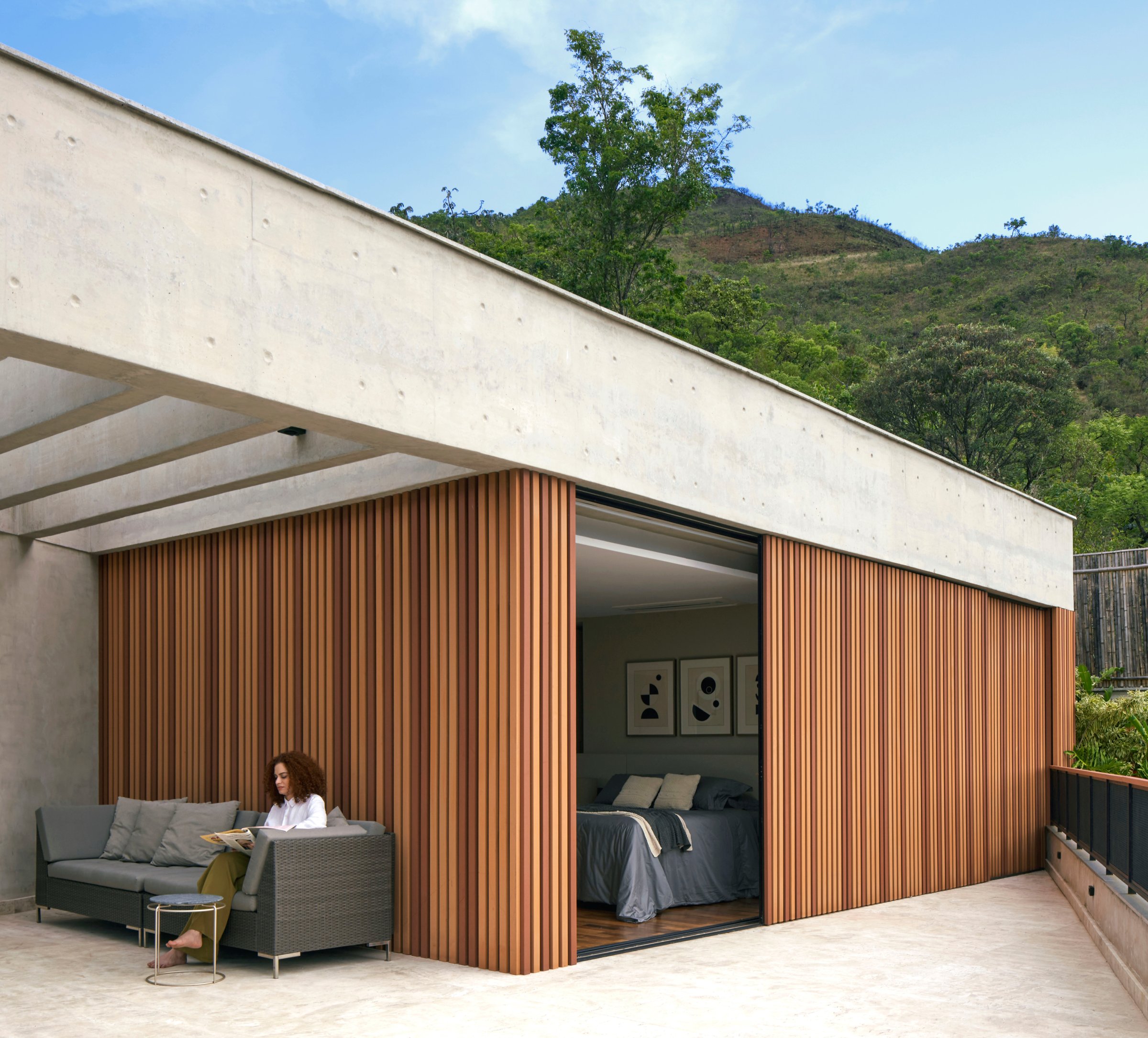
Interior finishes match exterior ones, from poured and precast concrete to stone and timber. Set high on the edges of the city, the terrace and living room overlook Belo Horizonte’s densely populated skyline to the north. The house offers up what the architects call a ‘simultaneous dialogue’ between the city and the landscape, a peaceful, verdant frame from which to observe the bright city lights.
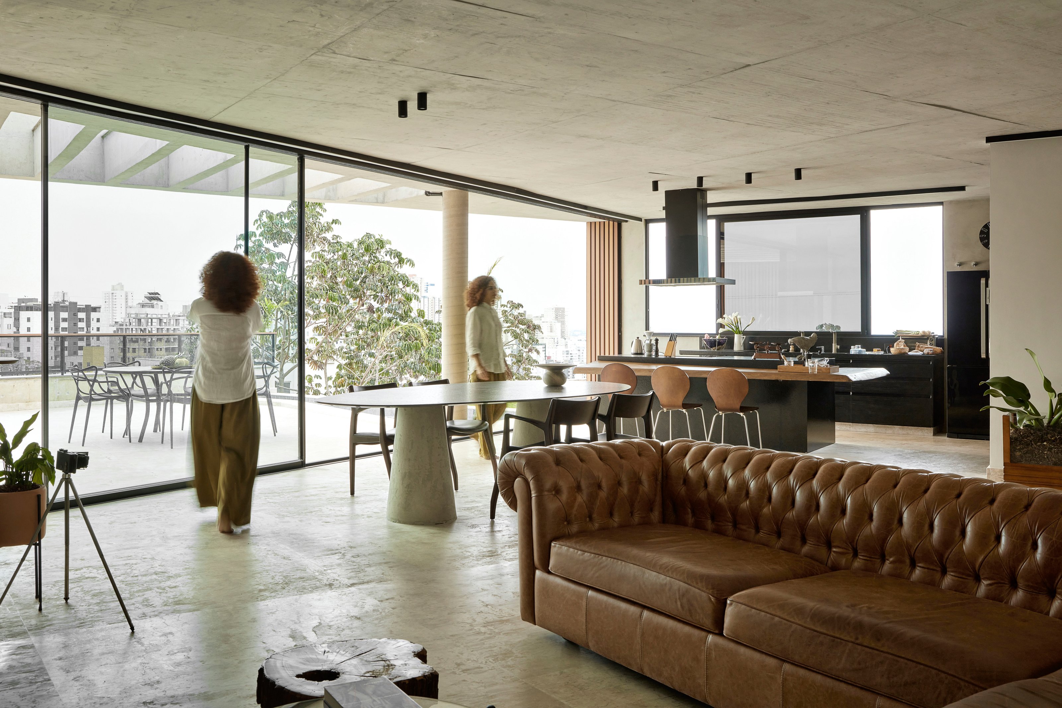
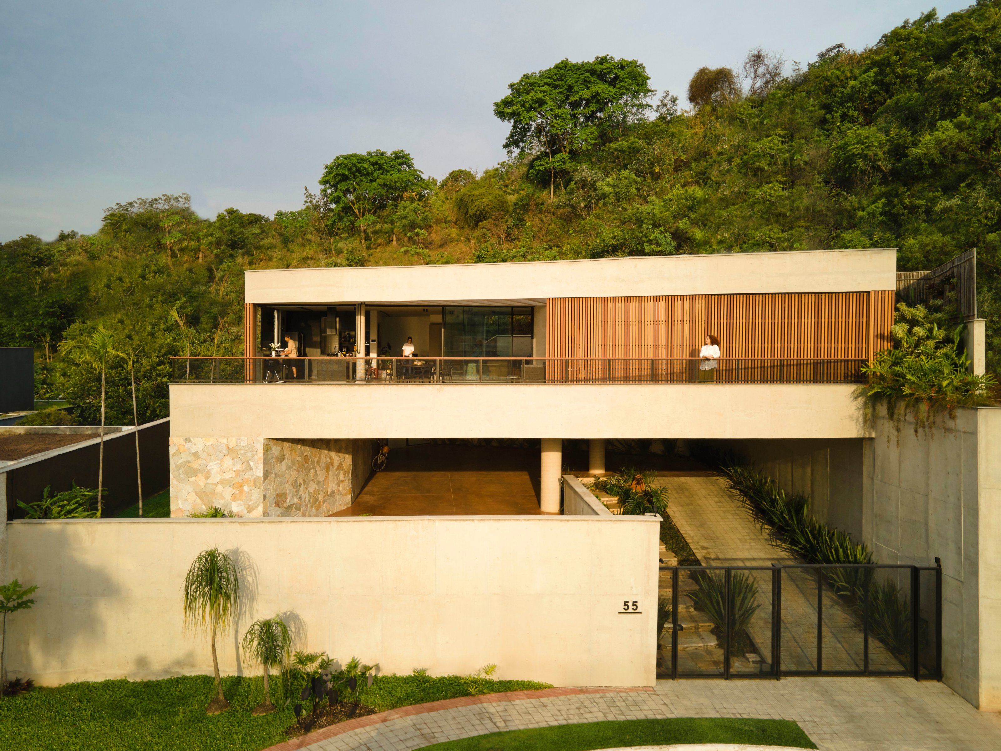
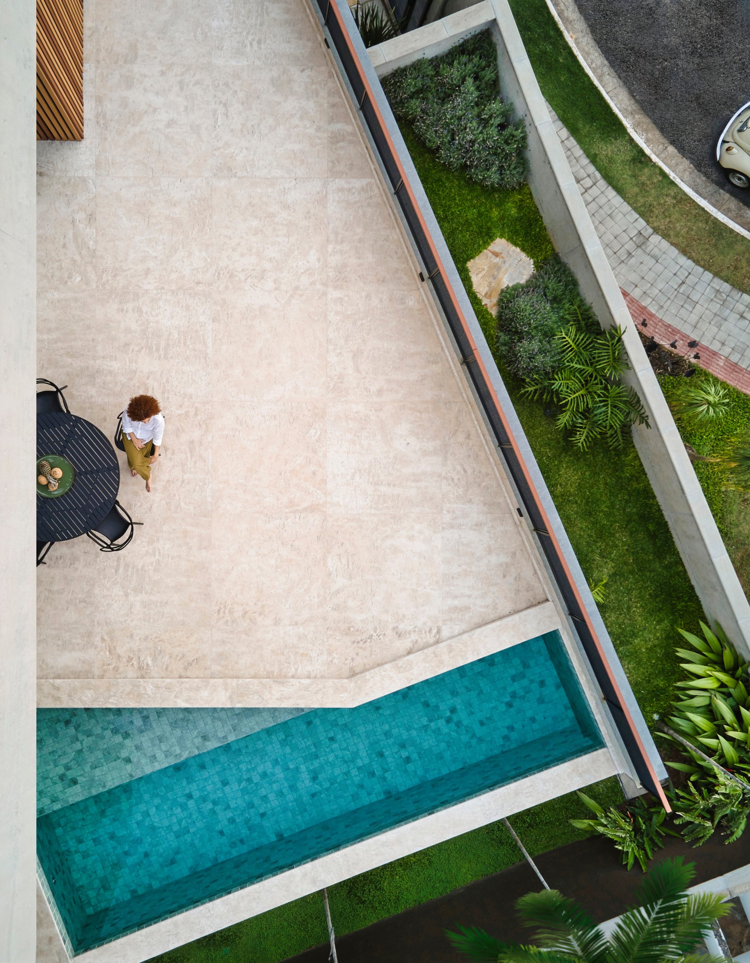
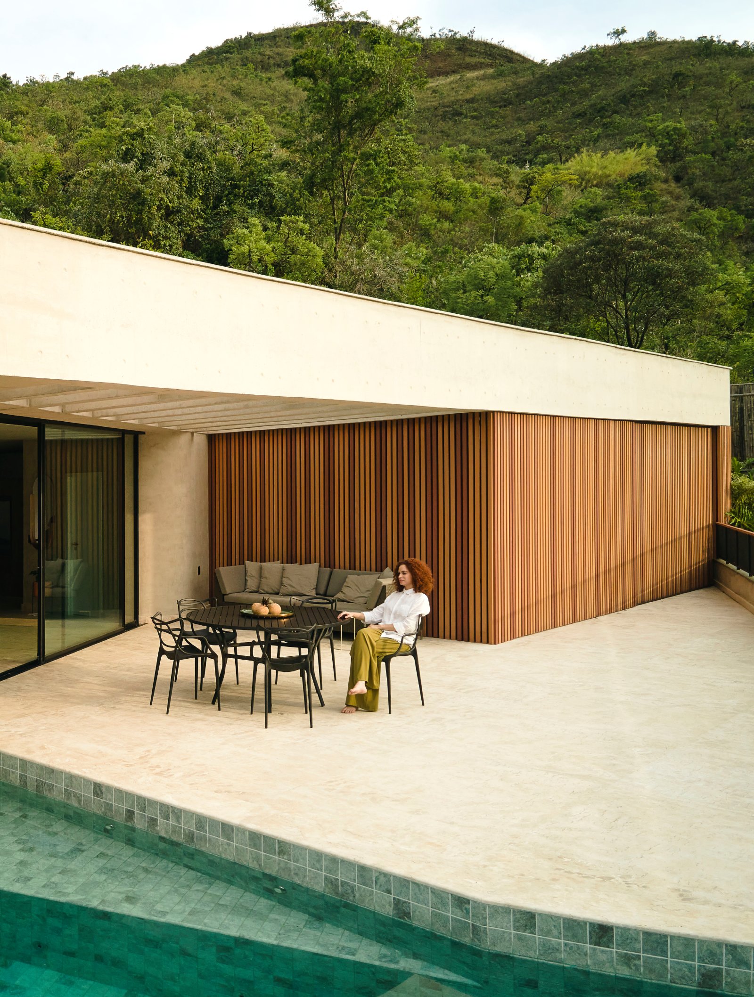
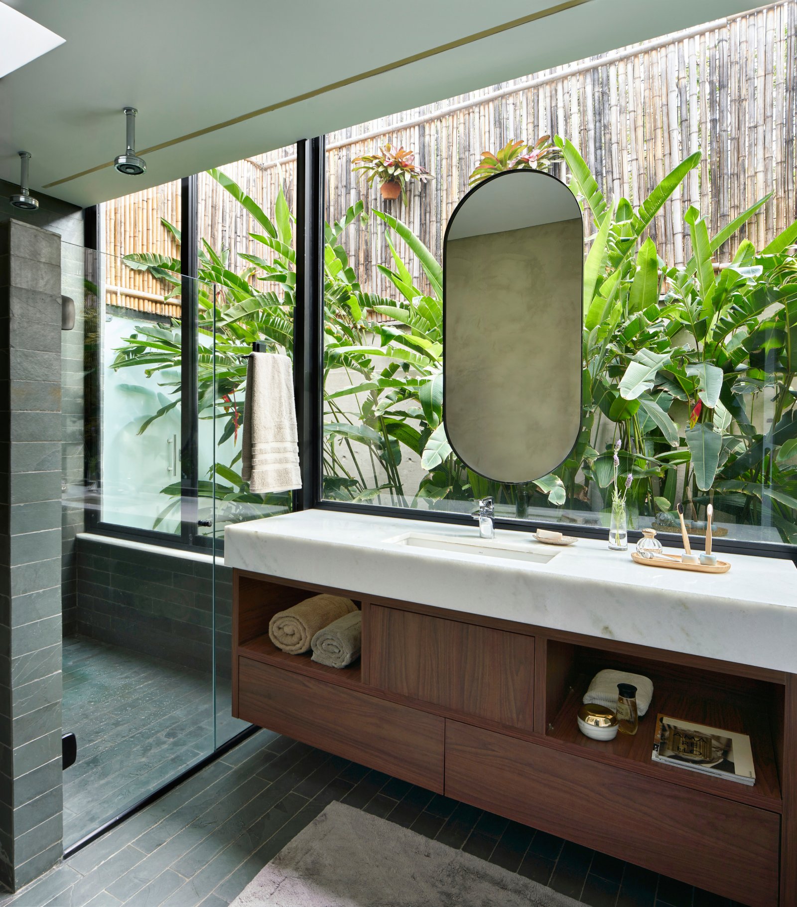
Receive our daily digest of inspiration, escapism and design stories from around the world direct to your inbox.
Jonathan Bell has written for Wallpaper* magazine since 1999, covering everything from architecture and transport design to books, tech and graphic design. He is now the magazine’s Transport and Technology Editor. Jonathan has written and edited 15 books, including Concept Car Design, 21st Century House, and The New Modern House. He is also the host of Wallpaper’s first podcast.