Championing slow architecture with Manea Kella
Casa Popeea, a hotel in Romania, is a recent competion of London-based architecture studio Manea Kella and represents the practice’s take on slow architecture; a movement that favours crafts, simplicity, locality and sustainable architecture

Cosmin Dragomir - Photography
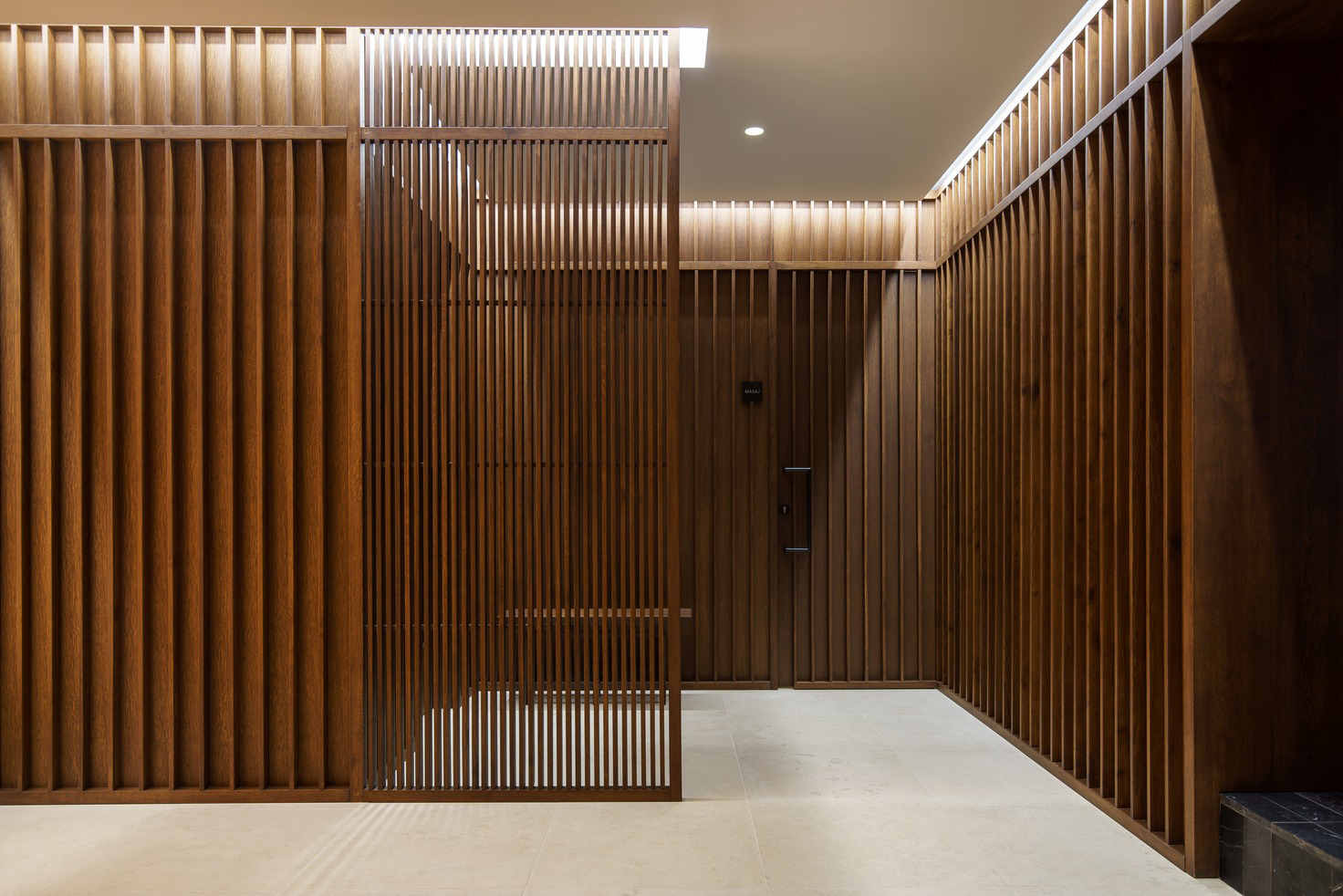
Manea Kella is a champion of slow architecture. The movement, which favours an appreciation of crafts, simplicity, locality and sustainable architecture, ultimately leads to better buildings and improves the lives of people, say the London architecture studio's directors Adrian Manea and Elena Kella: ‘We believe that thoughtful architecture and design benefits society and is a force for social good – regardless of scale, architecture has the potential to shape and transform society for the better.’
The emerging studio has recently completed Casa Popeea, the renovation of a majestic historical townhouse in Romania to transform it into a boutique hotel. The project has been led by everything the slow movement stands for and has now opened its doors to the public. Here, we catch up with Manea Kella to find out more about Casa Popeea, the practice's work, and how to achieve ‘slow' architecture.
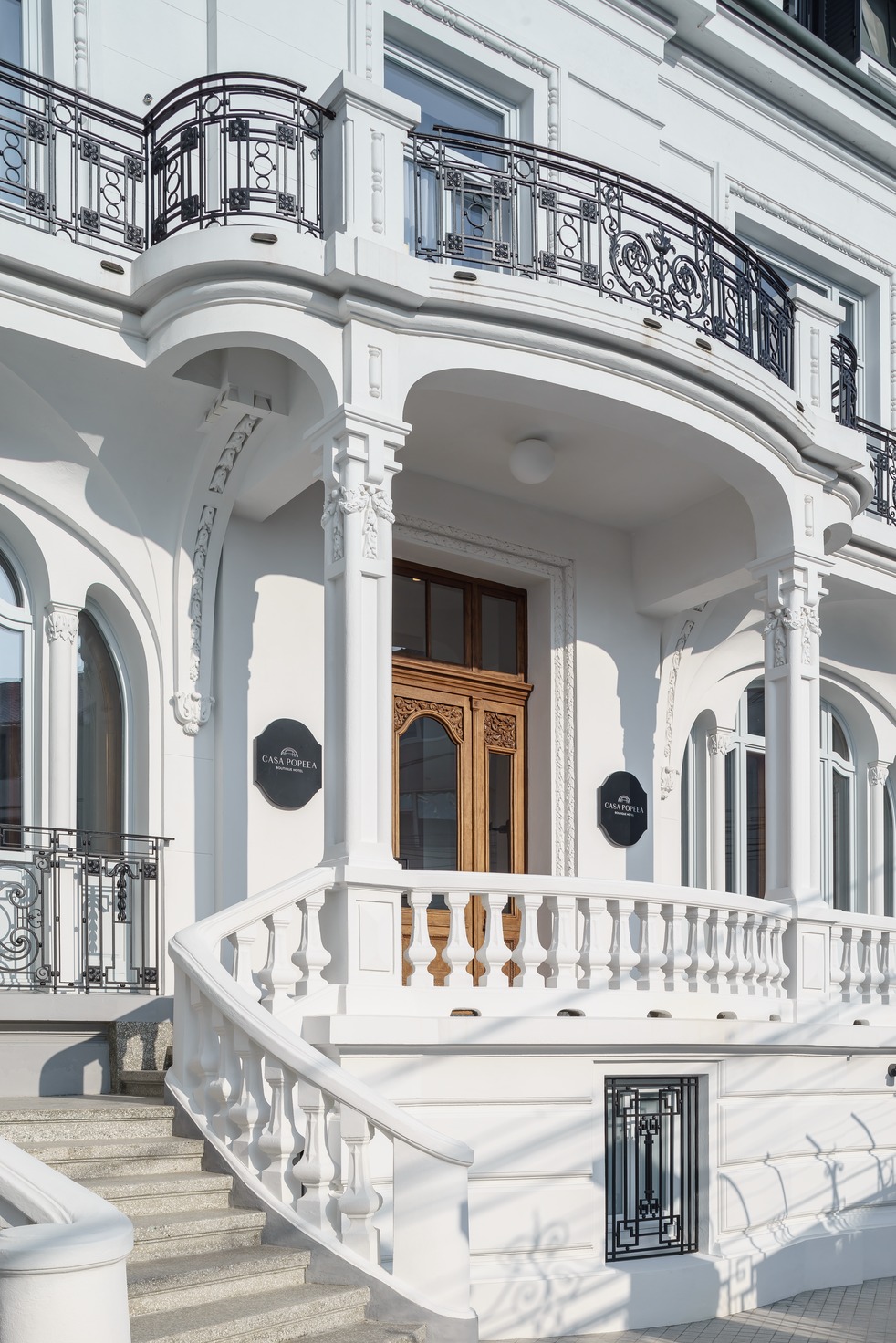
Wallpaper*: You have described your work, and Casa Popeea, as ‘slow architecture’. Please could you tell us more about this approach?
Manea Kella: Our perception of this term, ‘slow architecture’, or better called ‘good architecture’, considers people at the forefront of design – we believe that an architect’s only role is to design buildings in which people can lead a decent life, whether these are used for working, living or leisure. The ‘slow’ movement in architecture is dedicated to simplicity, fitting buildings with nature and with people, and producing buildings that evolve.
Casa Popeea is a project that transforms a single-family dwelling into a hotel, repurposing this historic building through carefully selected materials, construction techniques, the use of light and the creation of charm, while balancing this with the contemporary needs of its guests. We believe that this project will offer fresh thinking about future development within the historic Hellenic quarter of Brăila, Romania.
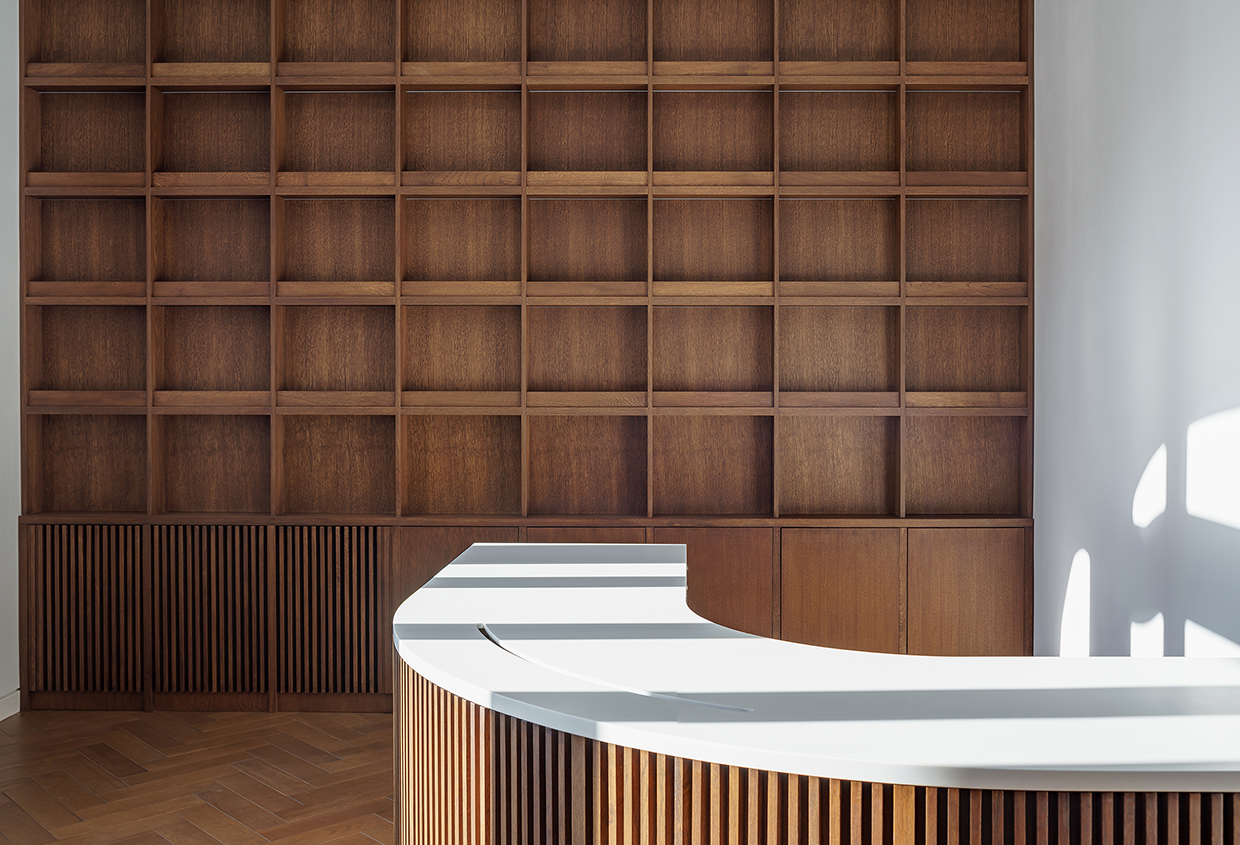
W*: How does one apply a ‘slow’ approach to an architecture project?
MK: This movement has been described as ‘slow architecture’ by a thinking that encompasses locally produced buildings based on local materials and skills. Architects have long called for the return of architectural craft and more locational context for buildings. At Manea Kella, we are preoccupied with creating architecture that is rich in character and distinct in identity. We investigate historic and vernacular precedents to best inform our response to projects. We strive to create buildings which last and can adapt. Within a rapid and sometimes thoughtless commercial industry, we pride ourselves on our rooted approach and direct relationship to material application and construction. Considerations of local identity and sense of place go hand in hand with our belief in creating sustainable places.
W*: Can slow architecture work for any project, or any type? And what makes Casa Popeea a perfect candidate for it?
MK: Well, there is an argument to say that considering materials, end users and consumption is what architects do anyway – ‘slow architecture’ ought to be an architect’s job description in the first place. Conservation through retrofitting is perhaps the most environmentally sustainable approach within the wider construction industry. Retrofitting buildings usually results in significantly lower upfront emissions than demolition and rebuild because of the embodied carbon in existing structures. Moreover, we believe that this project can demonstrate sustainability in a cultural, social and economic sense also. Heritage buildings in Romanian city centres have long suffered from neglect due to a web of complex economic, legal and bureaucratic issues.
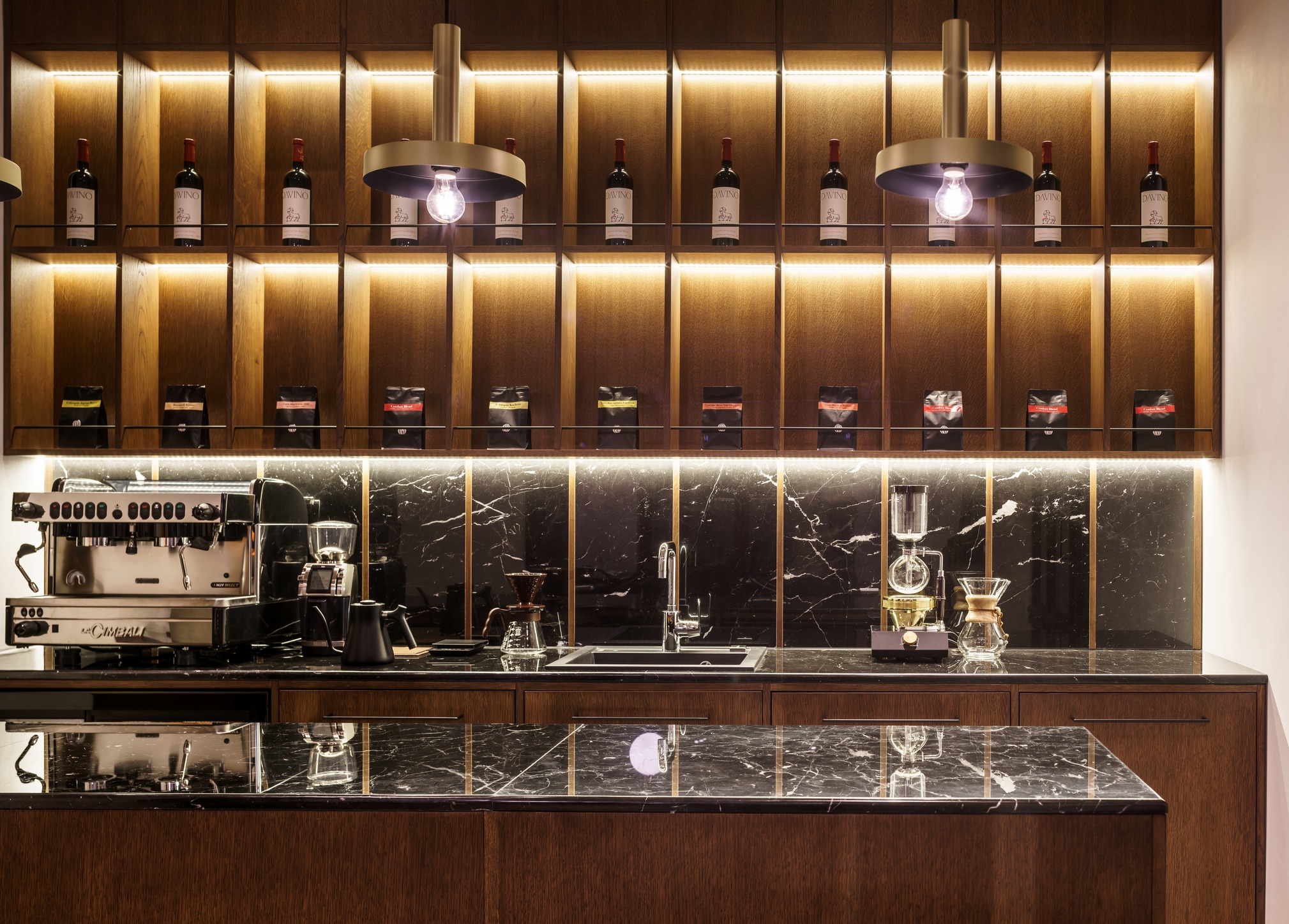
W*: What are the gestures and materials defining the space at Casa Popeea?
MK: The restoration and repair of the existing fabric was driven by the idea that the original structure should be emphasised in its spatial context and original materiality – the new reflects the lost without imitating it. The compressed, dark stained palette in the reception, lobby and coffee shop, with stained solid oak floors, joinery and bespoke furniture, opens up to a light-filled stairwell. The building’s original oak staircase has been meticulously restored, guiding you towards the tranquil sleeping quarters above. Carpenters from Transylvania were called upon for their expertise and life-sized 1:1 models played a part in rigorous design development workshops.
Our design for the spa aims to create a sequence of restful spaces, using a refined palette of natural materials, including Bulgarian limestone, black marble and stained solid oak, which work harmoniously to create an intimate environment. The architecture of the spa aims to transport the visitor from the busy raised ground floor into a quiet, considered inner environment that invites a feeling of reflection and relaxation. Lighting apertures in the ceiling and through the window louvres offer the subtle feeling of cool light outside and also bring out the reflective quality of the natural stone and warmth of the solid oak.
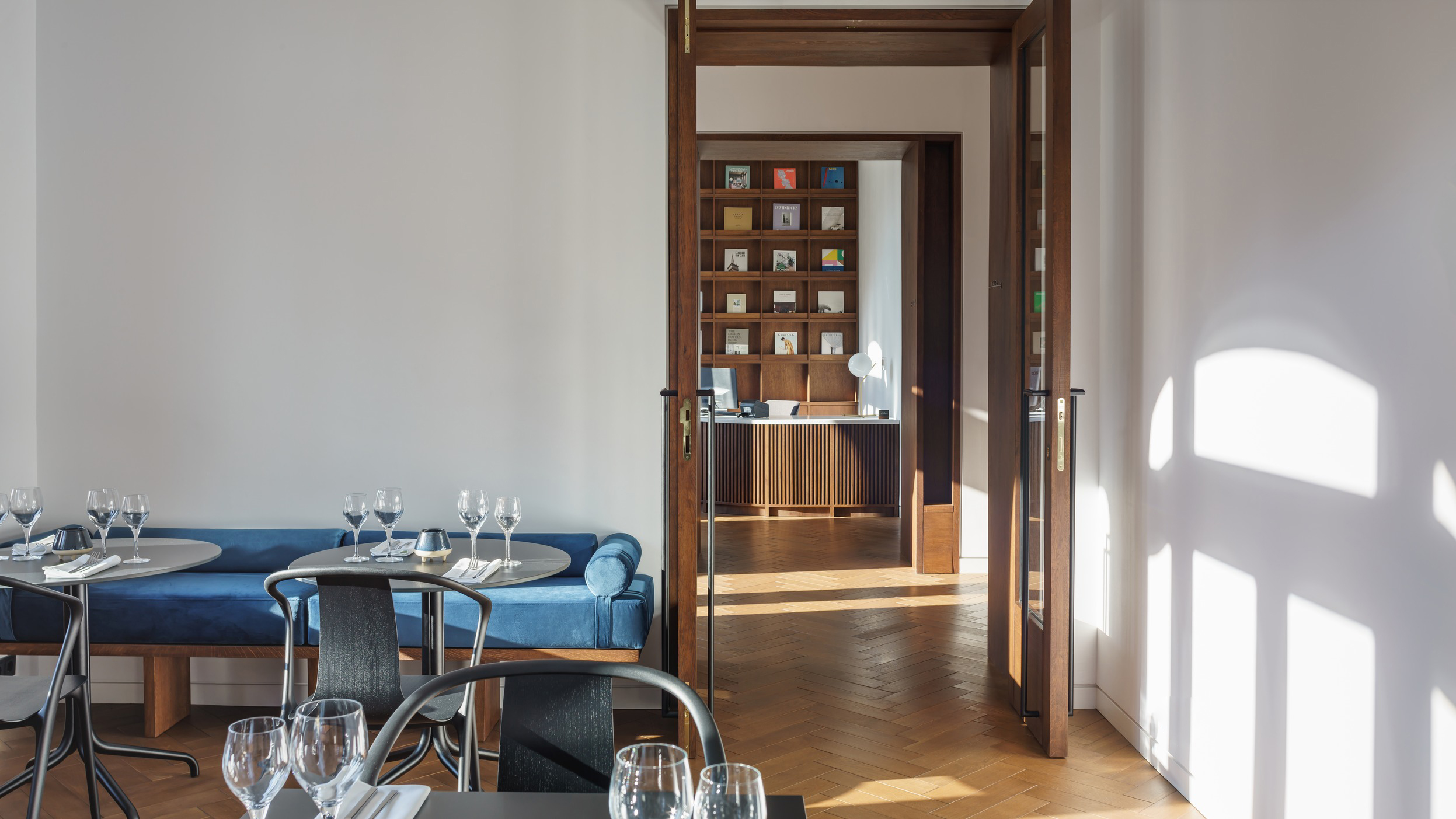
W*: What is the next ‘slow’ project on your list?
MK: We are delighted to be working on an intriguing project in the historic heart of Bucharest, Romania. Originally designed by architect Dimitrie Hârjeu (chief architect of Bucharest 1910-1916) in French Neoclassical style, the building is located in the vicinity of Cismigiu Park on the Mihail Kogalniceanu boulevard. It was built in 1914 as a private residence measuring approximately 1,000 sq m, and it later served as the Gestapo headquarters and German Embassy, until 1944. After 1990 it was occupied by local film production company Rofilm. Our brief will entail retaining the commercial use of the building and we will be exploring options to transform it into a high-performance, 21st-century workplace that could provide choice and balance between work modes. The post-pandemic world will be different, and this project offers a great opportunity for thoughtful, adaptable and sustainable intervention.
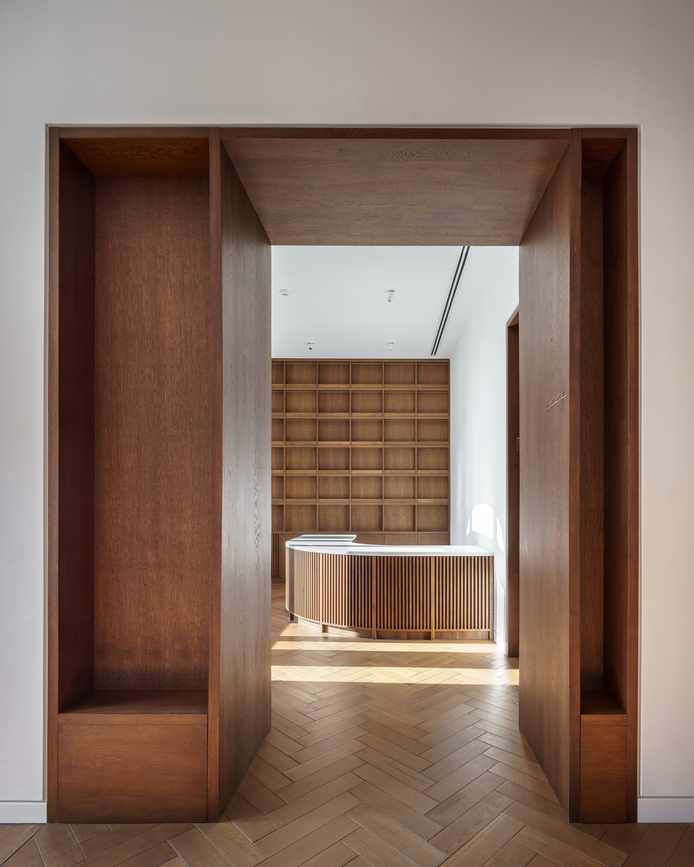
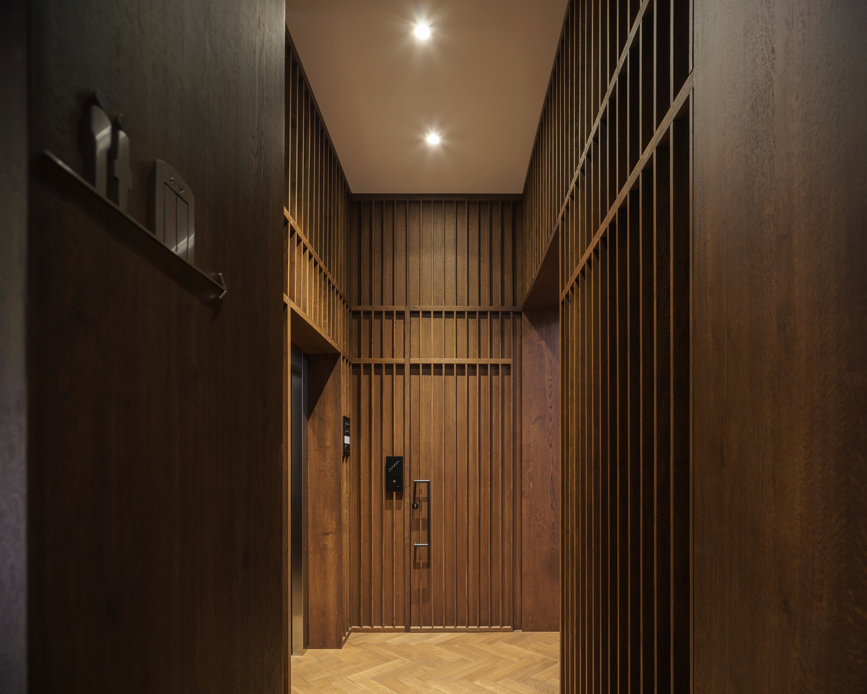
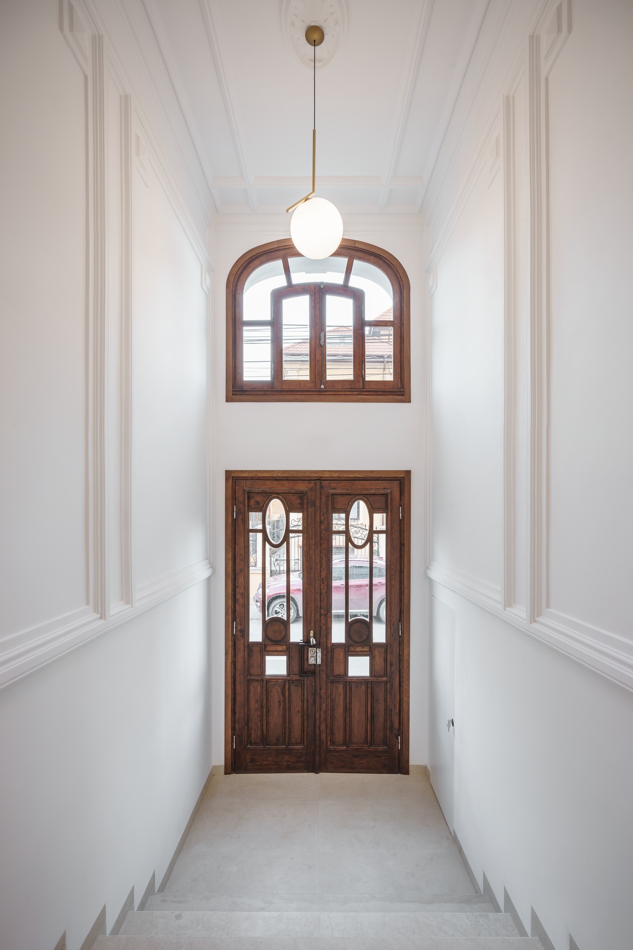
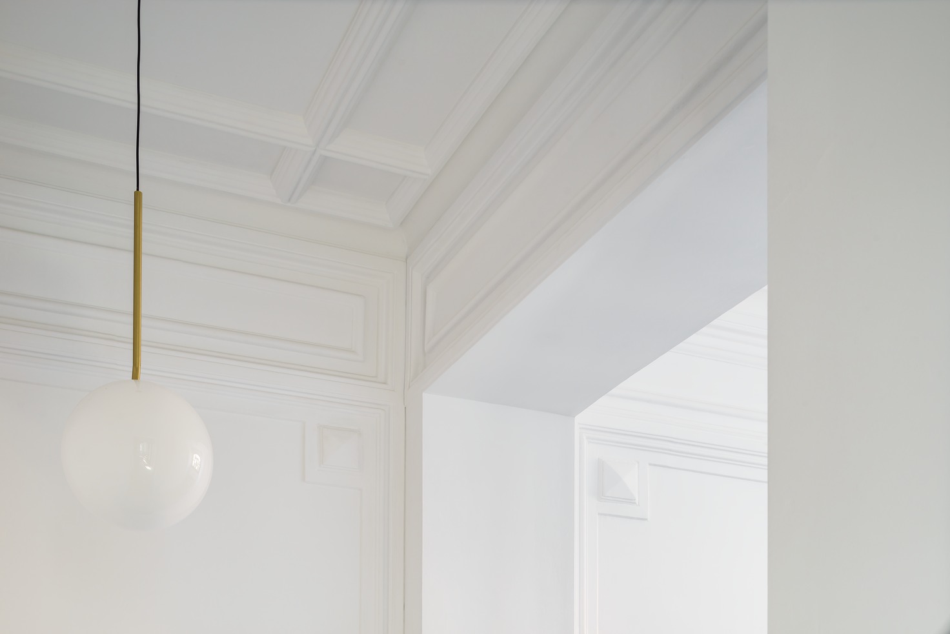
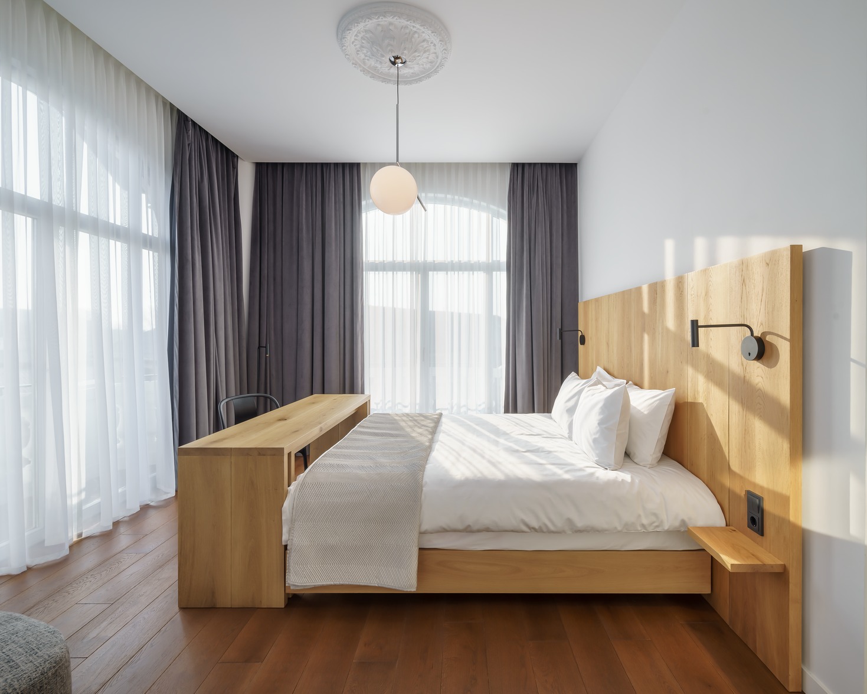
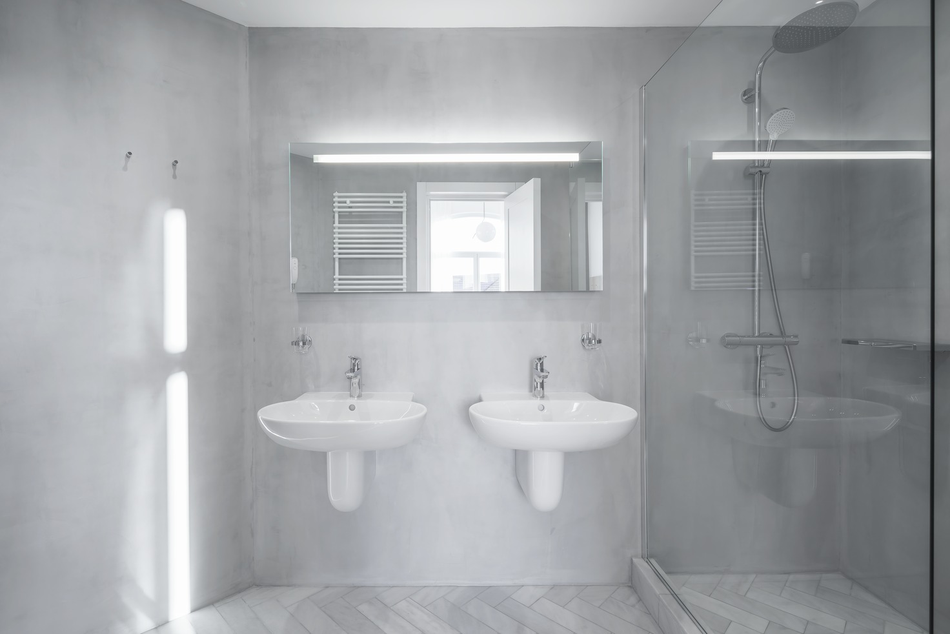
INFORMATION
Receive our daily digest of inspiration, escapism and design stories from around the world direct to your inbox.
Ellie Stathaki is the Architecture & Environment Director at Wallpaper*. She trained as an architect at the Aristotle University of Thessaloniki in Greece and studied architectural history at the Bartlett in London. Now an established journalist, she has been a member of the Wallpaper* team since 2006, visiting buildings across the globe and interviewing leading architects such as Tadao Ando and Rem Koolhaas. Ellie has also taken part in judging panels, moderated events, curated shows and contributed in books, such as The Contemporary House (Thames & Hudson, 2018), Glenn Sestig Architecture Diary (2020) and House London (2022).
