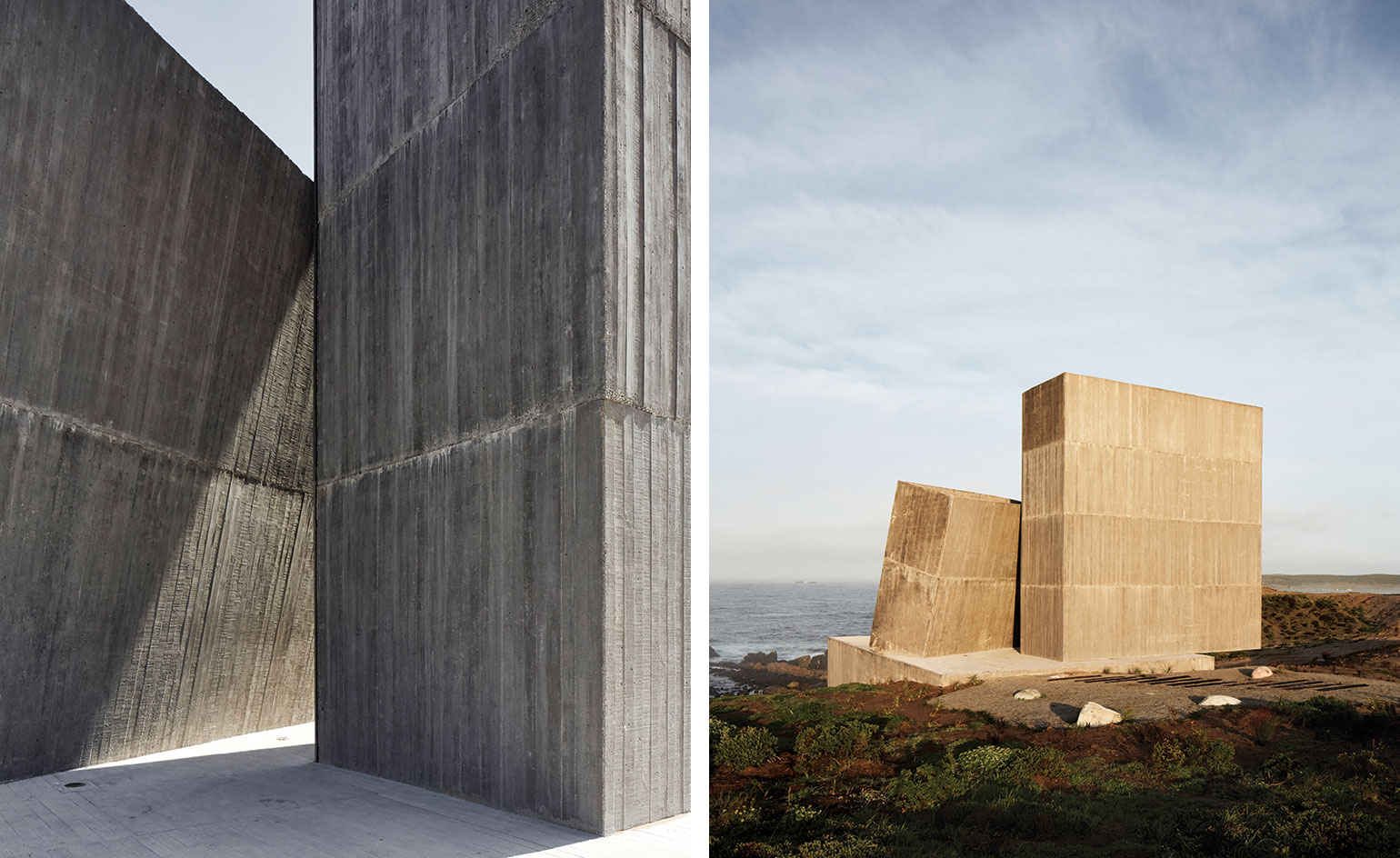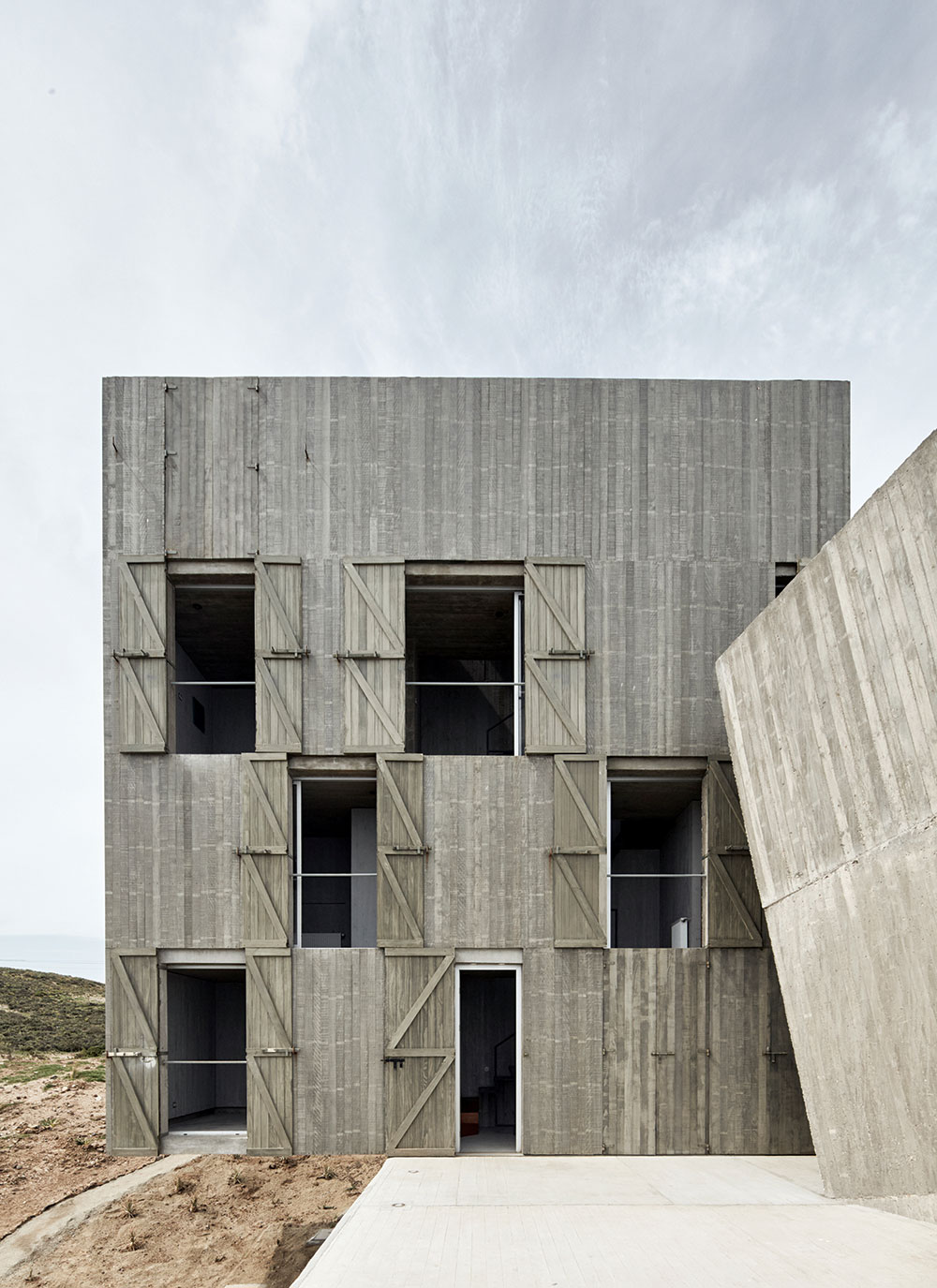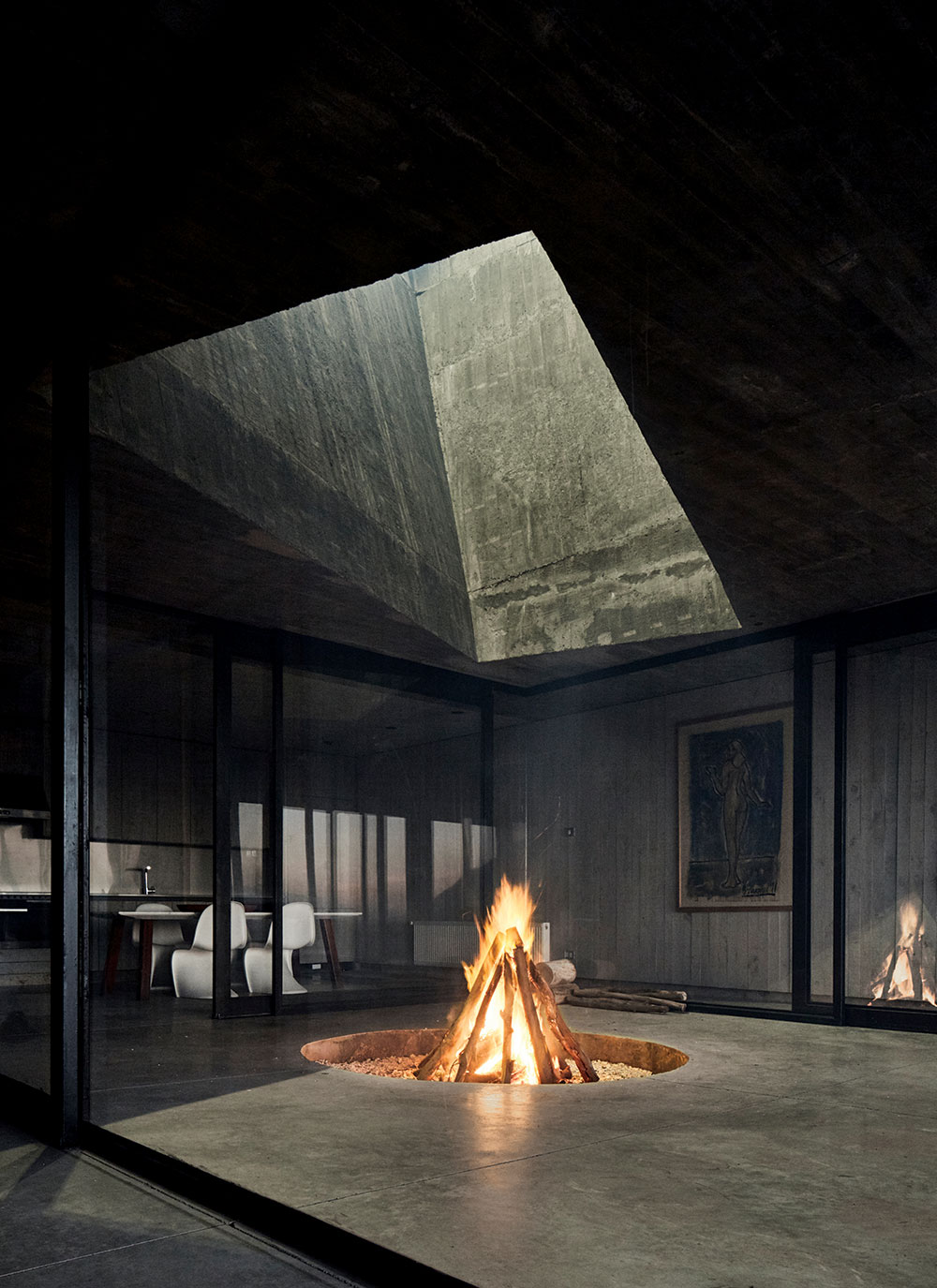Chilean architecture practice Elemental’s monumental retreat near Santiago

Cristobal Palma - Photography

The more complex, intriguing and seemingly impossible a project is, the more it piques the interest of Chilean practice Elemental. Ever keen to learn, adapt and evolve, its team has produced work that not only questions architecture’s wider social responsibility, but also comes up with some great answers – a path which has led its director Alejandro Aravena (who co-founded the practice in 2001 with Gonzalo Arteaga, Juan Cerda, Victor Oddó and Diego Torres) to the 2016 Pritzker Prize. That same year, Aravena took his manifesto to the Venice Architecture Biennale, curating its 15th edition, ‘Reporting from the Front’.
Within this context of constant experimentation, designing a holiday retreat for a private developer may seem an unusual choice (in nearly 20 years, Elemental has only ever worked on two other single family houses). It is ‘the ultimate banality’, says Aravena. ‘But the biggest battle in the office is the war on cliché,’ he continues. ‘In principle, we don’t do private homes, but we try not to fall into the trap of being biased.’

The bedroom block features wooden shutters that perfectly match the façade’s raw concrete formwork.
Although its highly sculptural silhouette definitely has a certain bias, in the geometrical sense, there is no way Casa Ocho Quebradas could be called banal. Perfectly poised within the rough and dramatic coastal landscape of Los Vilos, to the north of Santiago, it fits neatly within the restless studio’s growing portfolio. ‘Historically, houses, such as those by the modernist masters, were laboratories for experimentation,’ says Aravena. ‘Weekend homes are where the bourgeois owners allow themselves to relax and behave differently.’ This sparked the architects’ imagination and gave them licence to stretch their design muscles. ‘We try to cover all the different architecture fields to allow for cross-pollination between projects. We need to be able to speak all languages,’ adds Aravena.
Every great project needs a great client, and this was no exception. Ochoalcubo is a design-aware Chilean developer putting together one of the most ambitious constellations of private homes in the country. Its owners, father-and-son team Eduardo and Philippe Godoy, are in the process of developing 16 houses by a selection of established local and Japanese architects, including Max Núñez, Ryue Nishizawa and Kengo Kuma. Casa Ocho Quebradas is the tenth house in the series, with Nishizawa’s due to be completed in early 2019. ‘Elemental were selected for their unusual approach to architecture,’ says Philippe. ‘We also felt that their work was a very powerful statement. One cannot be unsympathetic to their discourse.’
One of the architects’ conditions for taking on the commission was that, bar pre-agreed restrictions on budget and size, they would have carte blanche. ‘We said that we will not follow what the market is expecting,’ explains Aravena. ‘And if nobody wants the house, then so be it.’ But with Casa Ocho Quebradas’ strong outline and sophisticated design concept – not to mention its authors’ powerful international credentials – finding an appreciative owner for the property shouldn’t prove too difficult.

At the centre of the house’s main living area is an atrium with an open fireplace and a monumental chimney.
Design development started in 2013 but the building process took several years to complete due to the remoteness of the site. With their sequence of open and closed spaces set against the area’s harsh landscape and climate, the architects were after a certain level of ‘primitiveness’, reflected in the building’s construction but also its tactile, rough textures and simple materials. It comprises three volumes: a plinth – containing an open-plan living area, wine cellar and master bedroom – and two taller blocks set upon this. One is a monumental chimney stack and the other houses a series of bedrooms and bathrooms, with a roof terrace and Jacuzzi at the very top. It is hard not to be attracted by the careful balance, down-to-earthness and yet dreamy quality of the whole composition.
So are there more private houses on the cards for the firm? Not for now, says Oddó. But one thing the architects know for sure is that they’d rather not grow in size. After expanding to cope with the intense reconstruction effort in Chile after the 2010 earthquake, they have purposefully scaled down to a 15-strong team and want to keep it that way. It allows them the flexibility to take on smaller and more experimental projects, to keep them moving forward rather than repeating the same design tricks.
As originally featured in the January 2019 issue of Wallpaper* (W*238)
INFORMATION
For more information, visit the Elemental website and the Ochoalcubo website
Receive our daily digest of inspiration, escapism and design stories from around the world direct to your inbox.
Ellie Stathaki is the Architecture & Environment Director at Wallpaper*. She trained as an architect at the Aristotle University of Thessaloniki in Greece and studied architectural history at the Bartlett in London. Now an established journalist, she has been a member of the Wallpaper* team since 2006, visiting buildings across the globe and interviewing leading architects such as Tadao Ando and Rem Koolhaas. Ellie has also taken part in judging panels, moderated events, curated shows and contributed in books, such as The Contemporary House (Thames & Hudson, 2018), Glenn Sestig Architecture Diary (2020) and House London (2022).
